Used Apartments » Kanto » Tokyo » Suginami
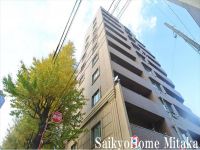 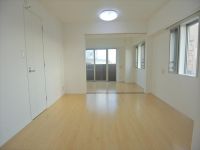
| | Suginami-ku, Tokyo 東京都杉並区 |
| JR Chuo Line "Nishiogikubo" walk 14 minutes JR中央線「西荻窪」歩14分 |
| Immediate Available, System kitchen, Corner dwelling unit, Yang per good, High floor, Washbasin with shower, Security enhancement, Barrier-free, Southeast direction, Elevator, TV monitor interphone, Ventilation good, all 即入居可、システムキッチン、角住戸、陽当り良好、高層階、シャワー付洗面台、セキュリティ充実、バリアフリー、東南向き、エレベーター、TVモニタ付インターホン、通風良好、全 |
| Immediate Available, System kitchen, Corner dwelling unit, Yang per good, High floor, Washbasin with shower, Security enhancement, Barrier-free, Southeast direction, Elevator, TV monitor interphone, Ventilation good, All living room flooring, Southwestward, All room 6 tatami mats or more, Pets Negotiable 即入居可、システムキッチン、角住戸、陽当り良好、高層階、シャワー付洗面台、セキュリティ充実、バリアフリー、東南向き、エレベーター、TVモニタ付インターホン、通風良好、全居室フローリング、南西向き、全居室6畳以上、ペット相談 |
Features pickup 特徴ピックアップ | | Immediate Available / System kitchen / Corner dwelling unit / Yang per good / High floor / Washbasin with shower / Security enhancement / Barrier-free / Southeast direction / Elevator / TV monitor interphone / Ventilation good / All living room flooring / All room 6 tatami mats or more / Pets Negotiable 即入居可 /システムキッチン /角住戸 /陽当り良好 /高層階 /シャワー付洗面台 /セキュリティ充実 /バリアフリー /東南向き /エレベーター /TVモニタ付インターホン /通風良好 /全居室フローリング /全居室6畳以上 /ペット相談 | Event information イベント情報 | | Local tours (Please be sure to ask in advance) schedule / Every Saturday, Sunday and public holidays time / 9:00 ~ 18:00 現地見学会(事前に必ずお問い合わせください)日程/毎週土日祝時間/9:00 ~ 18:00 | Property name 物件名 | | Jay City Nishiogikubo ジェイシティ西荻窪 | Price 価格 | | 24,980,000 yen 2498万円 | Floor plan 間取り | | 1LDK 1LDK | Units sold 販売戸数 | | 1 units 1戸 | Occupied area 専有面積 | | 46.6 sq m 46.6m2 | Other area その他面積 | | Balcony area: 6.24 sq m バルコニー面積:6.24m2 | Whereabouts floor / structures and stories 所在階/構造・階建 | | 9 floor / RC10 story 9階/RC10階建 | Completion date 完成時期(築年月) | | January 2004 2004年1月 | Address 住所 | | Suginami-ku, Tokyo Momoi 4 東京都杉並区桃井4 | Traffic 交通 | | JR Chuo Line "Nishiogikubo" walk 14 minutes
Seibu Shinjuku Line "Kamiigusa" walk 22 minutes
Seibu Shinjuku Line "Kami Shakujii" walk 26 minutes JR中央線「西荻窪」歩14分
西武新宿線「上井草」歩22分
西武新宿線「上石神井」歩26分
| Related links 関連リンク | | [Related Sites of this company] 【この会社の関連サイト】 | Person in charge 担当者より | | Rep Yagisawa Takuya Age: Do you Irasshai enjoy looking 20 Daiyume of My Home? , Also my home plan jammed a lot of attention, Please contact us once. I will do my best my best customers you serve you as. 担当者八木沢 卓也年齢:20代夢のマイホーム探し楽しんでいらっしゃいますか?住宅購入に関する些細な疑問も、こだわりのたくさん詰まったマイホーム計画も、是非一度ご相談下さい。精一杯お客様のお役に立てるよう頑張ります。 | Contact お問い合せ先 | | TEL: 0800-603-3246 [Toll free] mobile phone ・ Also available from PHS
Caller ID is not notified
Please contact the "saw SUUMO (Sumo)"
If it does not lead, If the real estate company TEL:0800-603-3246【通話料無料】携帯電話・PHSからもご利用いただけます
発信者番号は通知されません
「SUUMO(スーモ)を見た」と問い合わせください
つながらない方、不動産会社の方は
| Administrative expense 管理費 | | 12,600 yen / Month (consignment (resident)) 1万2600円/月(委託(常駐)) | Repair reserve 修繕積立金 | | 4300 yen / Month 4300円/月 | Time residents 入居時期 | | Immediate available 即入居可 | Whereabouts floor 所在階 | | 9 floor 9階 | Direction 向き | | Southeast 南東 | Overview and notices その他概要・特記事項 | | Contact: Yagisawa Takuya 担当者:八木沢 卓也 | Structure-storey 構造・階建て | | RC10 story RC10階建 | Site of the right form 敷地の権利形態 | | Ownership 所有権 | Use district 用途地域 | | Residential 近隣商業 | Company profile 会社概要 | | <Mediation> Governor of Tokyo (3) No. 080089 (Corporation) All Japan Real Estate Association (Corporation) metropolitan area real estate Fair Trade Council member (Ltd.) Xijing Home Mitaka branch Yubinbango181-0014 Mitaka City, Tokyo Nozaki 1-8-16 Symphony Mitaka first floor <仲介>東京都知事(3)第080089号(公社)全日本不動産協会会員 (公社)首都圏不動産公正取引協議会加盟(株)西京ホーム三鷹支店〒181-0014 東京都三鷹市野崎1-8-16 シンフォニー三鷹1階 |
Local appearance photo現地外観写真 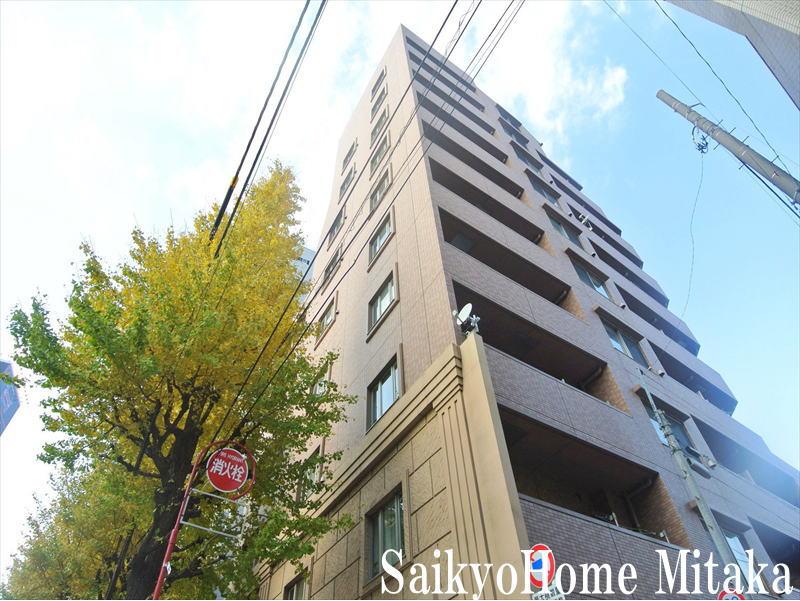 Local (11 May 2013) Shooting
現地(2013年11月)撮影
Livingリビング 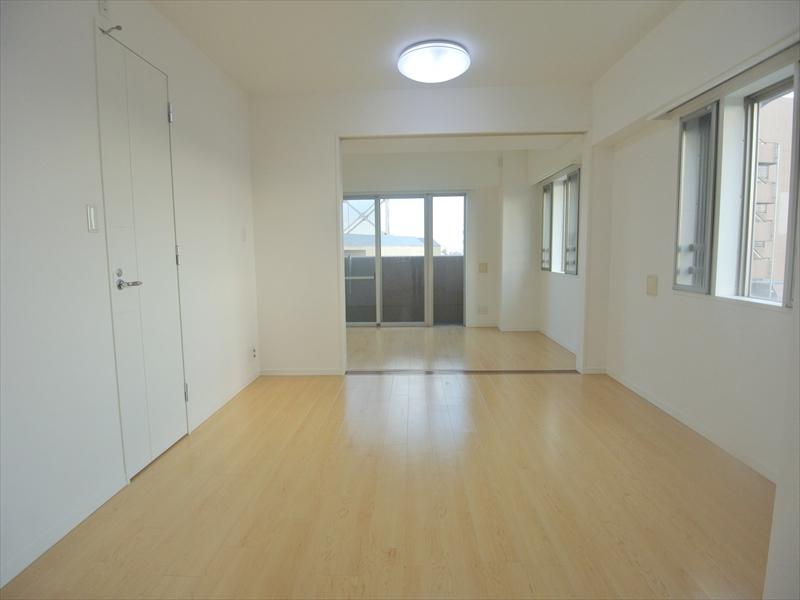 Local (11 May 2013) Shooting
現地(2013年11月)撮影
Bathroom浴室 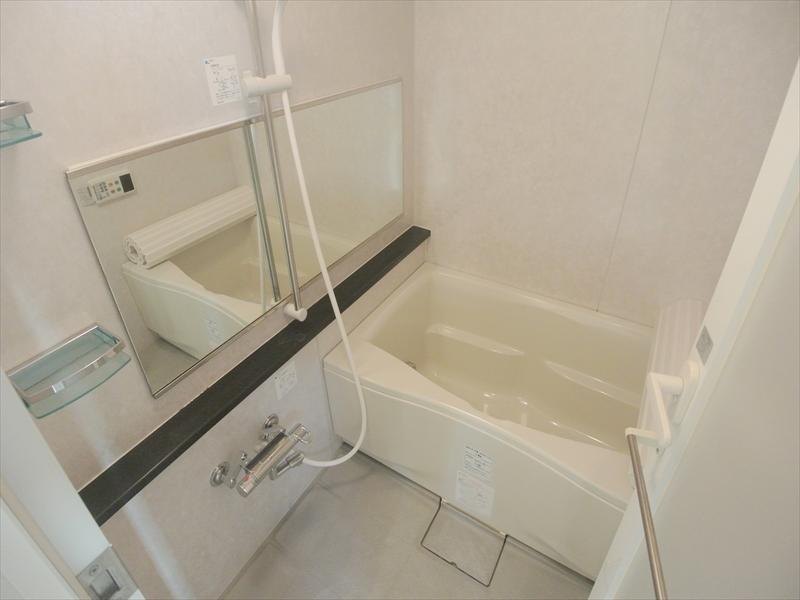 Local (11 May 2013) Shooting
現地(2013年11月)撮影
Floor plan間取り図 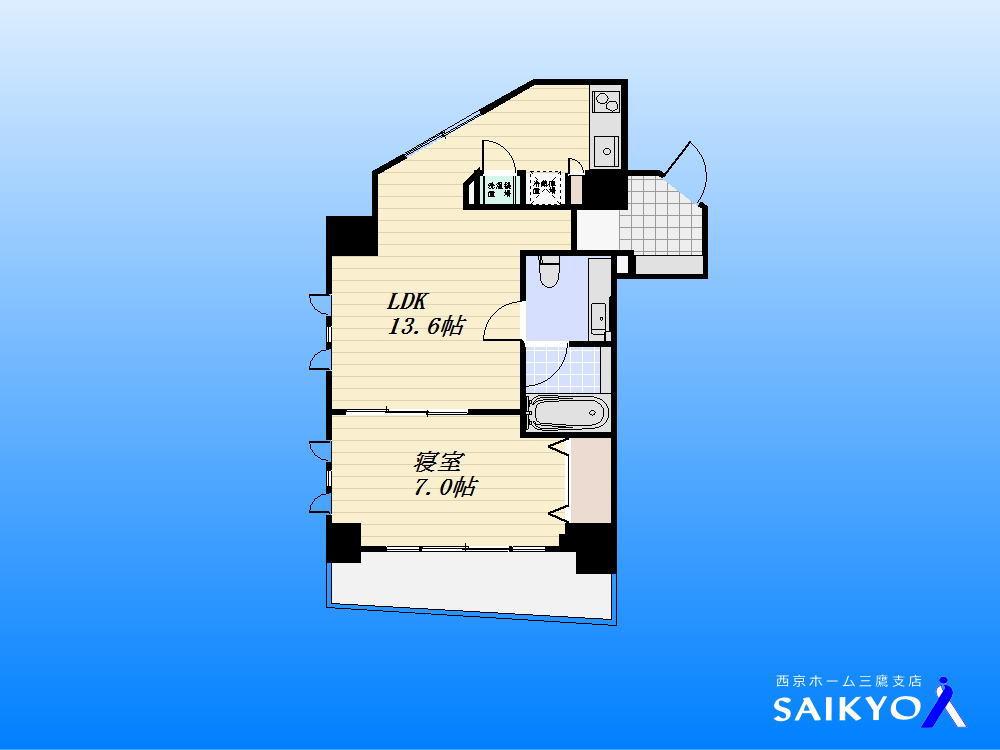 1LDK, Price 24,980,000 yen, Footprint 46.6 sq m , Balcony area 6.24 sq m
1LDK、価格2498万円、専有面積46.6m2、バルコニー面積6.24m2
Local appearance photo現地外観写真 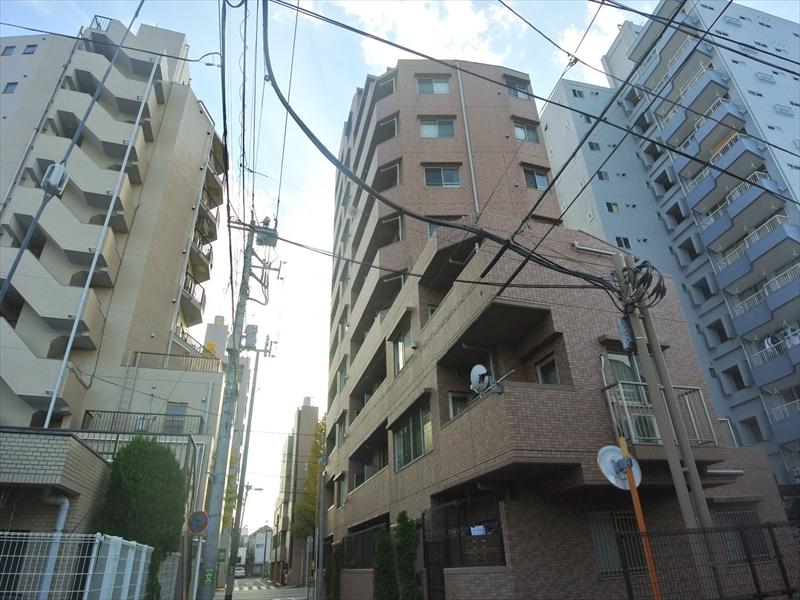 Local (11 May 2013) Shooting
現地(2013年11月)撮影
Livingリビング 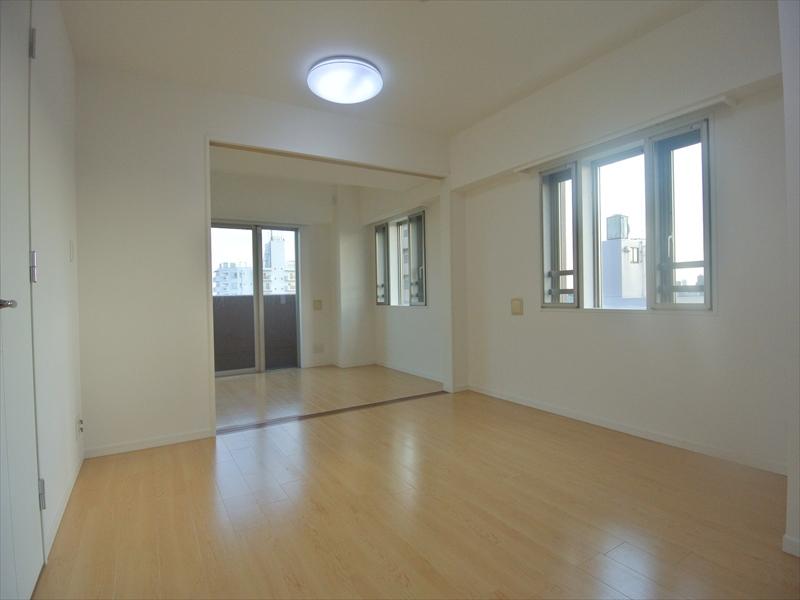 Local (11 May 2013) Shooting
現地(2013年11月)撮影
Kitchenキッチン 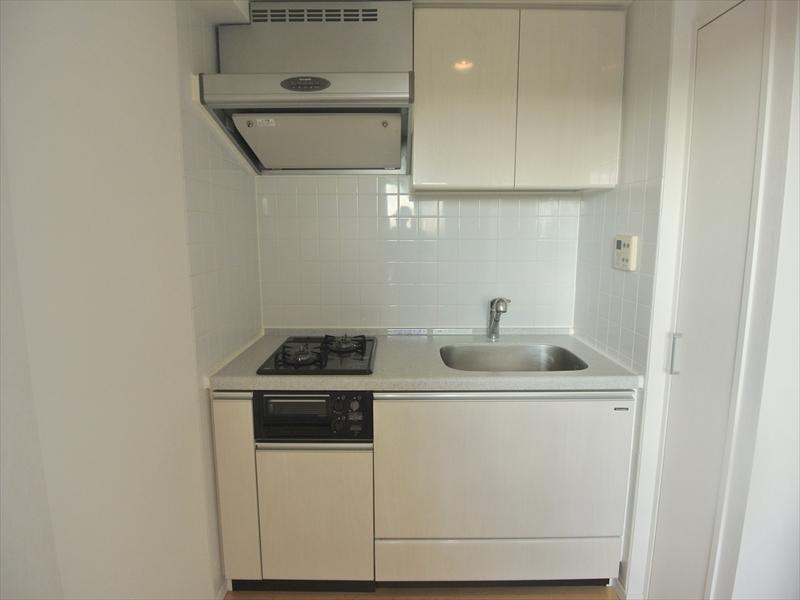 Local (11 May 2013) Shooting
現地(2013年11月)撮影
Non-living roomリビング以外の居室 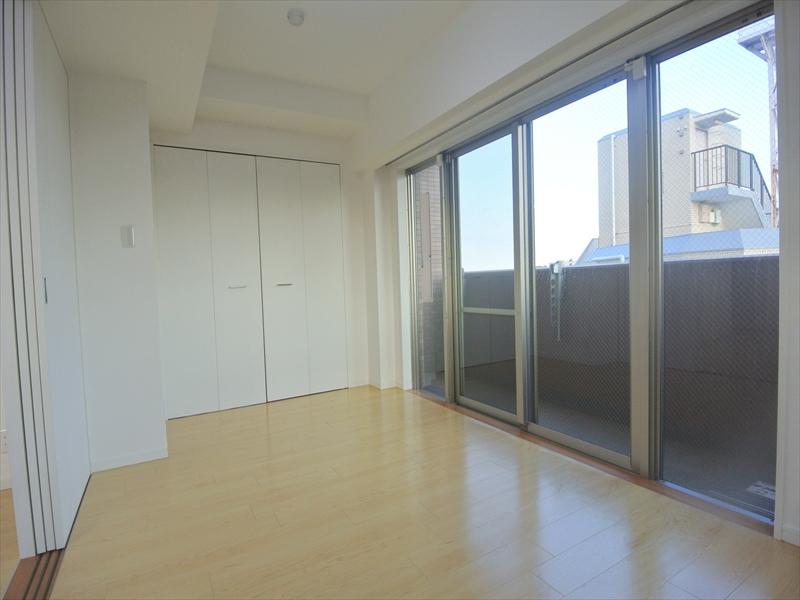 Local (11 May 2013) Shooting
現地(2013年11月)撮影
Wash basin, toilet洗面台・洗面所 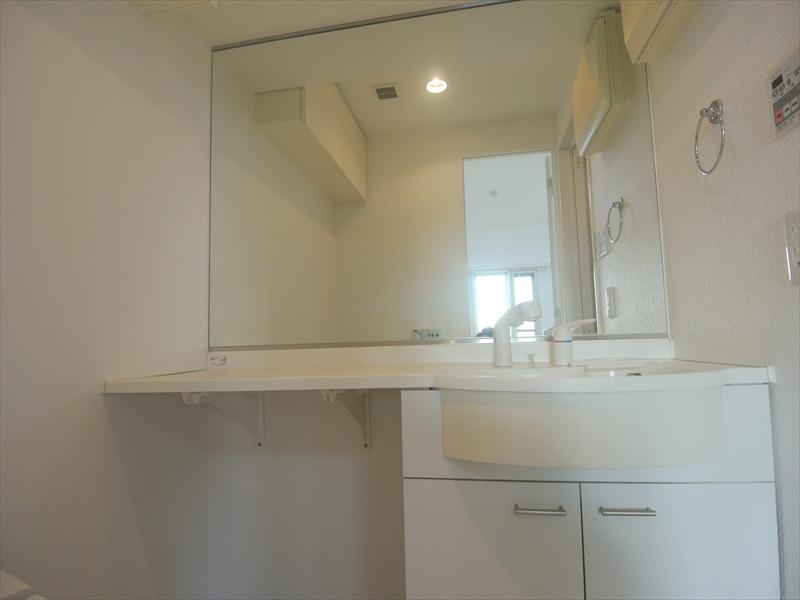 Local (11 May 2013) Shooting
現地(2013年11月)撮影
Receipt収納 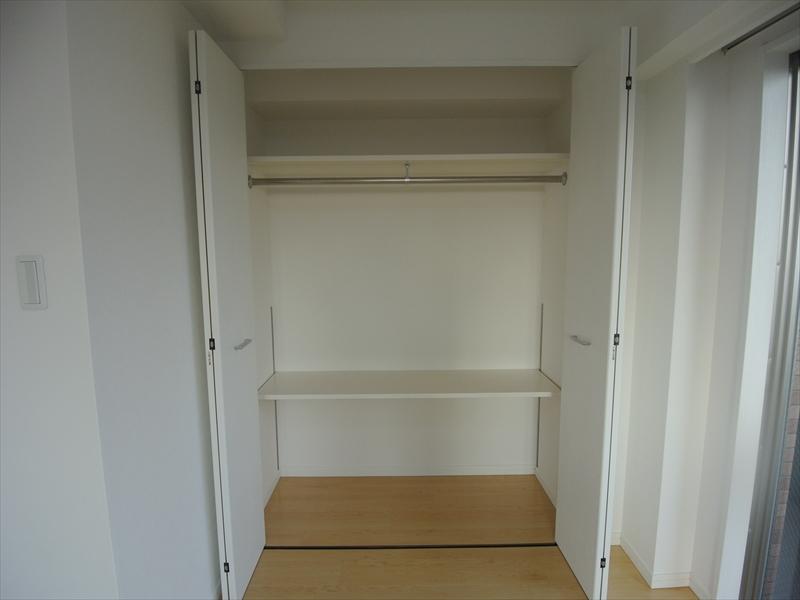 Local (11 May 2013) Shooting
現地(2013年11月)撮影
Toiletトイレ 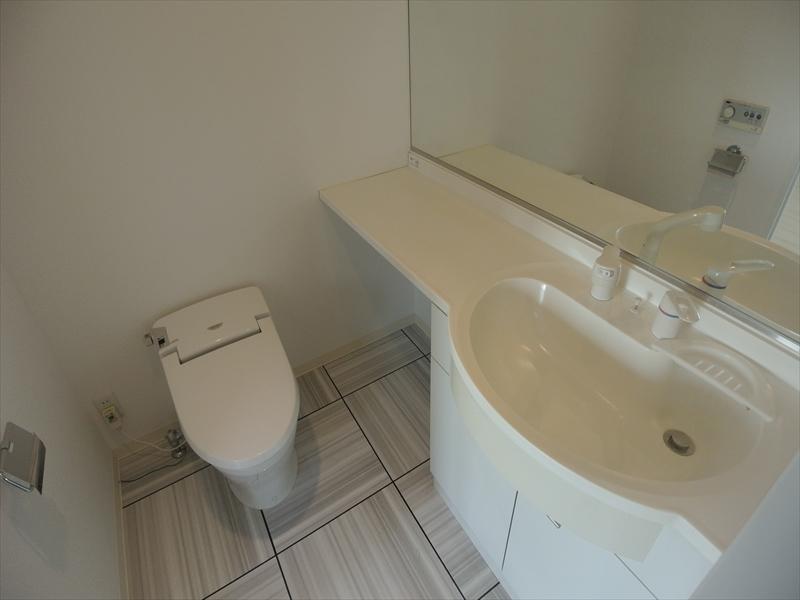 Local (11 May 2013) Shooting
現地(2013年11月)撮影
Entranceエントランス 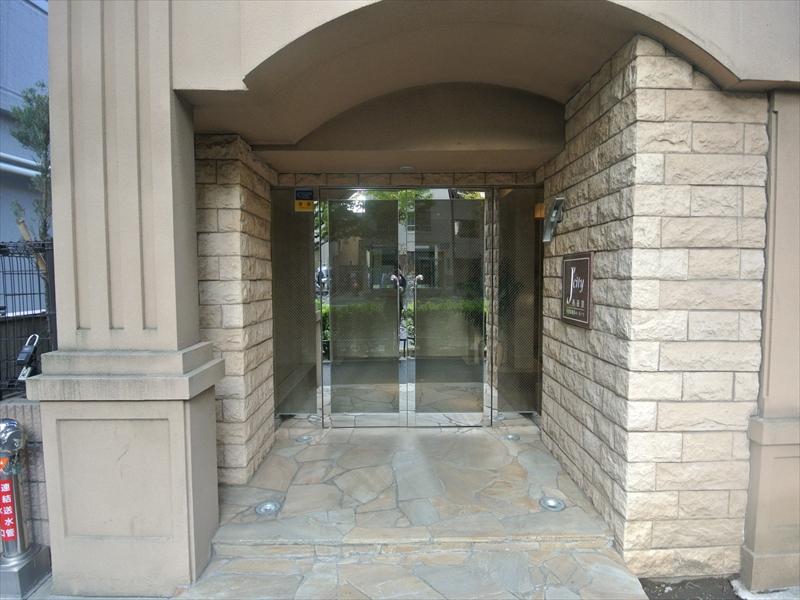 Local (11 May 2013) Shooting
現地(2013年11月)撮影
Lobbyロビー 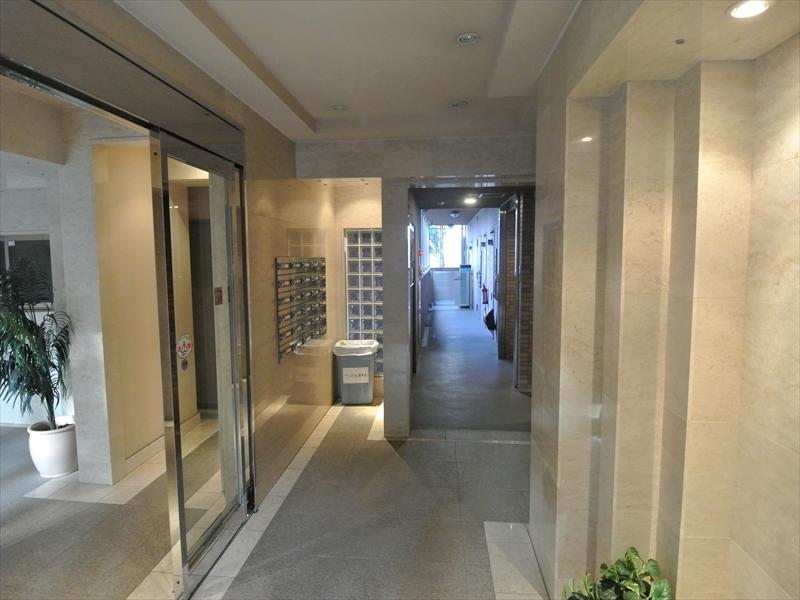 Local (11 May 2013) Shooting
現地(2013年11月)撮影
Balconyバルコニー 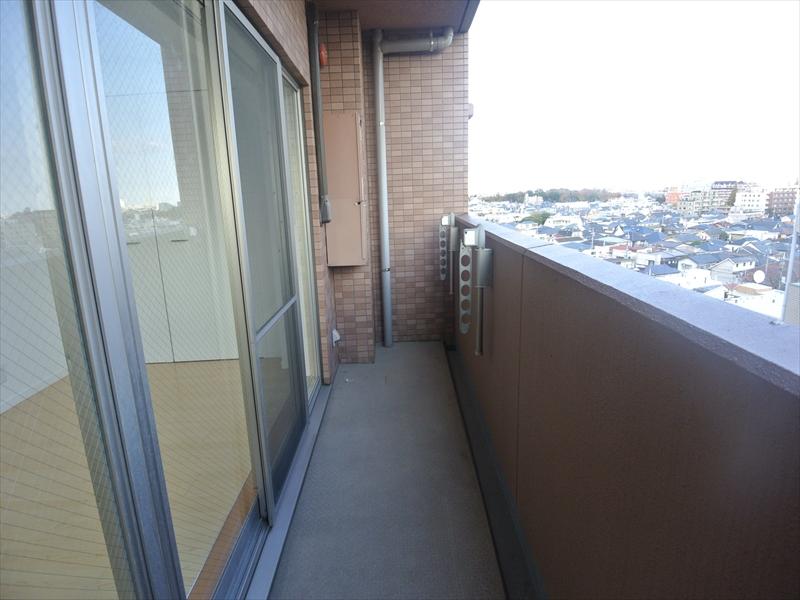 Local (11 May 2013) Shooting
現地(2013年11月)撮影
Shopping centreショッピングセンター 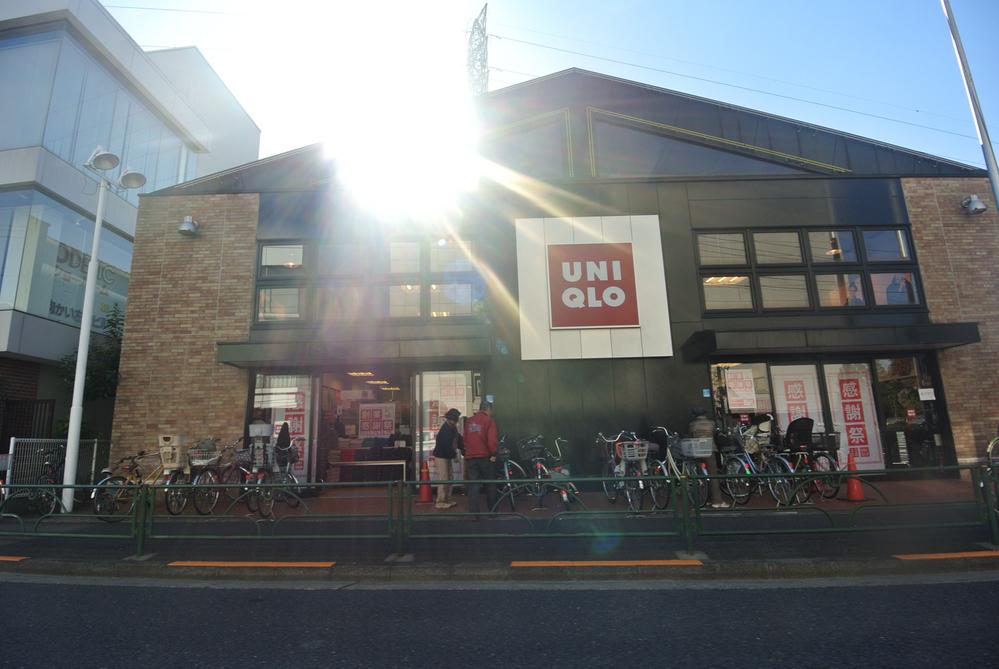 574m to UNIQLO Queens Isetan Suginami Momoi shop
ユニクロクイーンズ伊勢丹杉並桃井店まで574m
Other introspectionその他内観 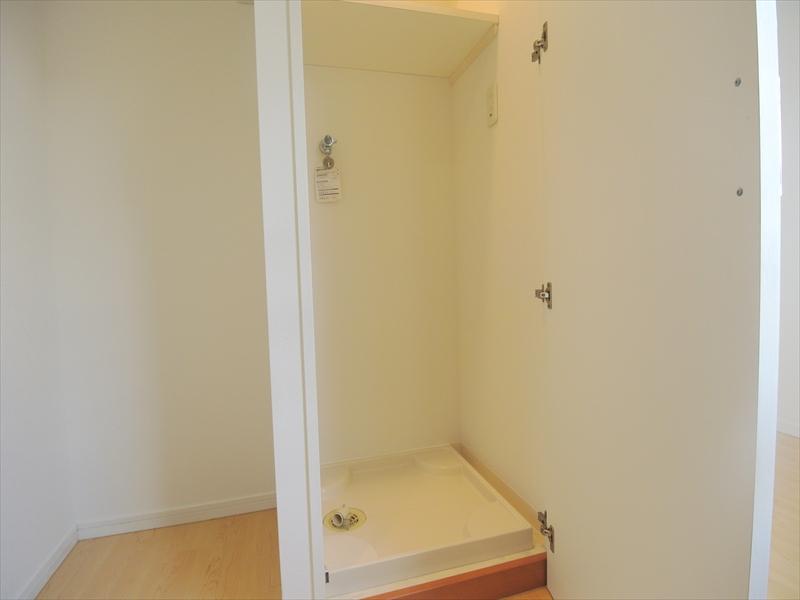 Local (11 May 2013) Shooting
現地(2013年11月)撮影
View photos from the dwelling unit住戸からの眺望写真 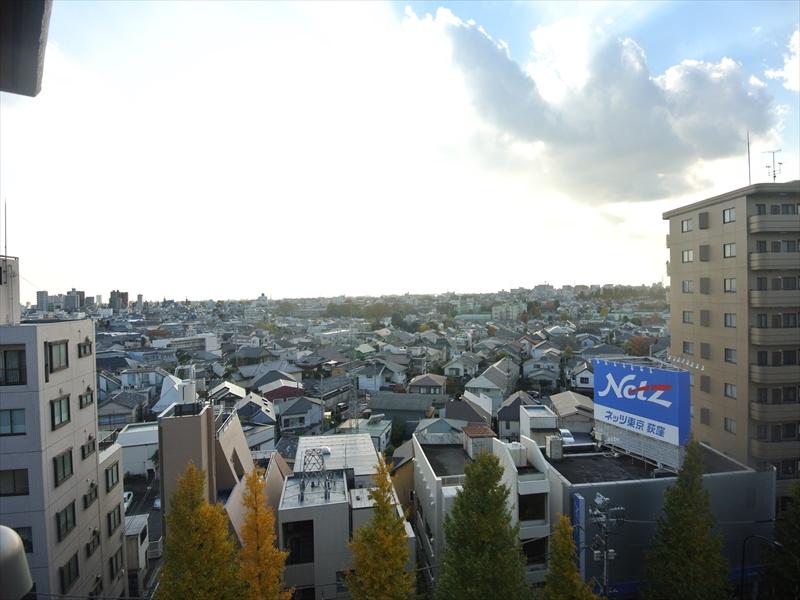 View from the site (December 2013) Shooting
現地からの眺望(2013年12月)撮影
Local appearance photo現地外観写真 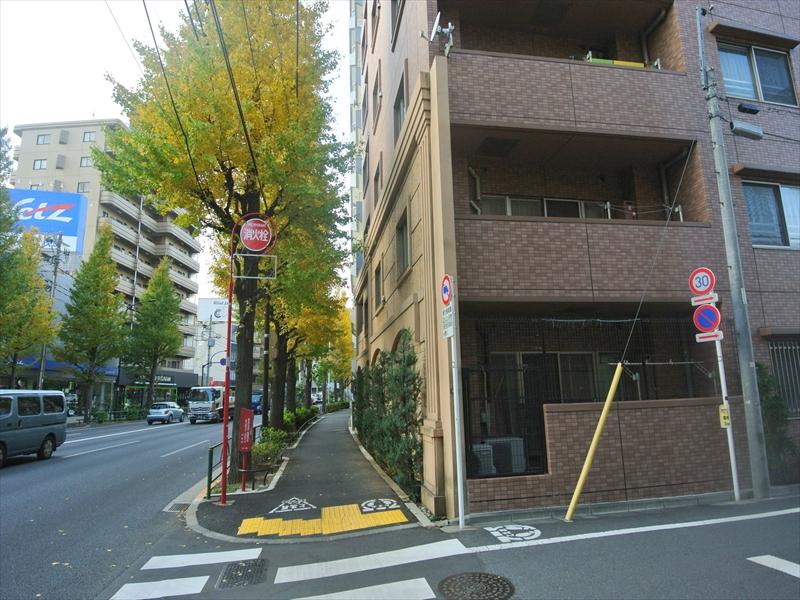 Local (11 May 2013) Shooting
現地(2013年11月)撮影
Livingリビング 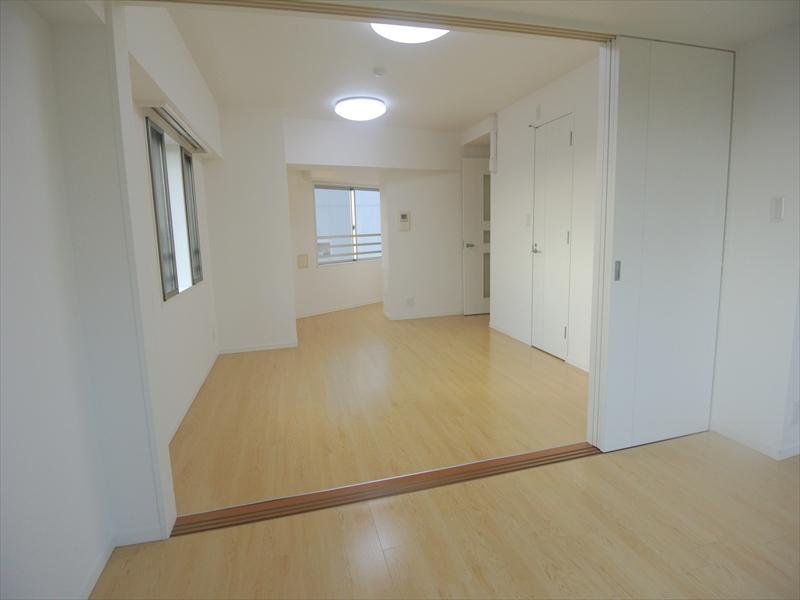 Local (11 May 2013) Shooting
現地(2013年11月)撮影
Non-living roomリビング以外の居室 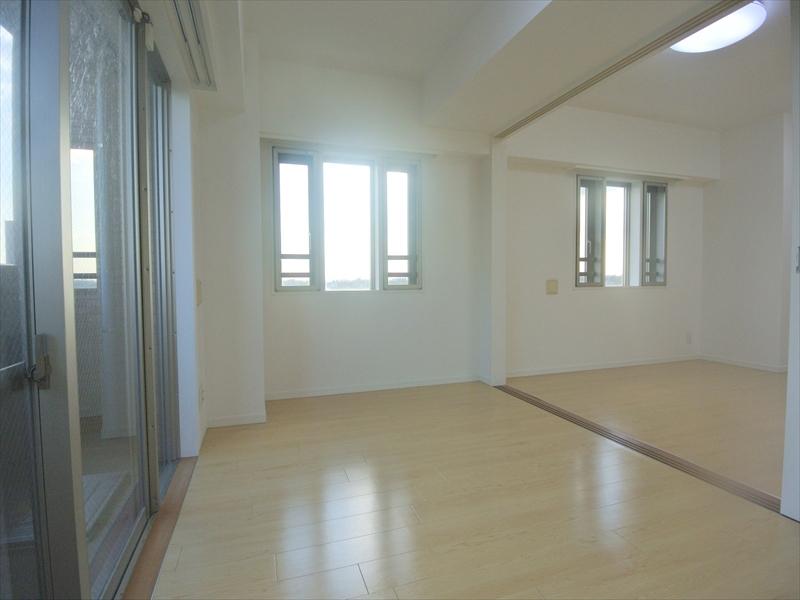 Local (11 May 2013) Shooting
現地(2013年11月)撮影
Supermarketスーパー 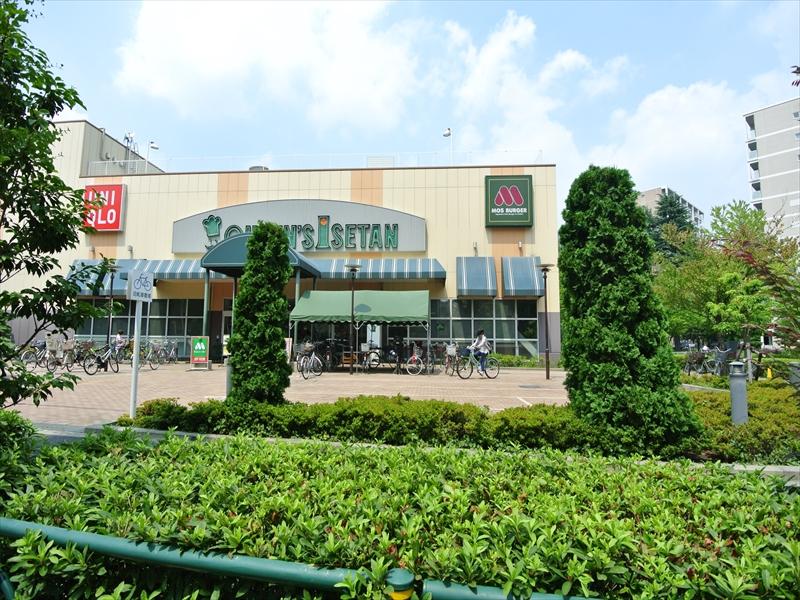 575m until the Queen's Isetan Suginami Momoi shop
クイーンズ伊勢丹杉並桃井店まで575m
Location
|






















