Used Apartments » Kanto » Tokyo » Suginami
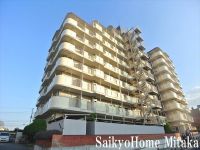 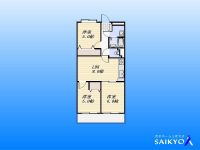
| | Suginami-ku, Tokyo 東京都杉並区 |
| Seibu Shinjuku Line "Iogi" walk 9 minutes 西武新宿線「井荻」歩9分 |
| Immediate Available, It is close to the city, System kitchen, Yang per good, High floor, Security enhancement, Wide balcony, Exterior renovation, Bicycle-parking space, Elevator, TV monitor interphone, City near 即入居可、市街地が近い、システムキッチン、陽当り良好、高層階、セキュリティ充実、ワイドバルコニー、外装リフォーム、駐輪場、エレベーター、TVモニタ付インターホン、都市近 |
| Immediate Available, It is close to the city, System kitchen, Yang per good, High floor, Security enhancement, Wide balcony, Exterior renovation, Bicycle-parking space, Elevator, TV monitor interphone, Urban neighborhood, Ventilation good, All living room flooring, water filter, Flat terrain 即入居可、市街地が近い、システムキッチン、陽当り良好、高層階、セキュリティ充実、ワイドバルコニー、外装リフォーム、駐輪場、エレベーター、TVモニタ付インターホン、都市近郊、通風良好、全居室フローリング、浄水器、平坦地 |
Features pickup 特徴ピックアップ | | Immediate Available / It is close to the city / System kitchen / Yang per good / High floor / Security enhancement / Wide balcony / Exterior renovation / Bicycle-parking space / Elevator / TV monitor interphone / Urban neighborhood / Ventilation good / All living room flooring / water filter / Flat terrain 即入居可 /市街地が近い /システムキッチン /陽当り良好 /高層階 /セキュリティ充実 /ワイドバルコニー /外装リフォーム /駐輪場 /エレベーター /TVモニタ付インターホン /都市近郊 /通風良好 /全居室フローリング /浄水器 /平坦地 | Event information イベント情報 | | Local tours (Please be sure to ask in advance) schedule / Every Saturday, Sunday and public holidays time / 9:00 ~ 18:00 local sneak preview held in! Please contact us in advance. To customers who gave us contact us in advance, At a later date QUO Card 2,000 yen gift! ! [Toll-free number 0120-40-6622] 現地見学会(事前に必ずお問い合わせください)日程/毎週土日祝時間/9:00 ~ 18:00現地内覧会開催中! 事前にお問い合わせください。 事前にご連絡くださったお客様に、後日QUOカード2,000円分プレゼント!! 【フリーダイアル 0120-40-6622】 | Property name 物件名 | | Ogikubo Sky Heights 荻窪スカイハイツ | Price 価格 | | 25,800,000 yen 2580万円 | Floor plan 間取り | | 3LDK 3LDK | Units sold 販売戸数 | | 1 units 1戸 | Occupied area 専有面積 | | 61.82 sq m 61.82m2 | Other area その他面積 | | Balcony area: 7.33 sq m バルコニー面積:7.33m2 | Whereabouts floor / structures and stories 所在階/構造・階建 | | 4th floor / RC9 story 4階/RC9階建 | Completion date 完成時期(築年月) | | May 1977 1977年5月 | Address 住所 | | Suginami-ku, Tokyo Shimizu 3 東京都杉並区清水3 | Traffic 交通 | | Seibu Shinjuku Line "Iogi" walk 9 minutes
Seibu Shinjuku Line "Shimo Igusa" walk 19 minutes
Seibu Shinjuku Line "Kamiigusa" walk 21 minutes 西武新宿線「井荻」歩9分
西武新宿線「下井草」歩19分
西武新宿線「上井草」歩21分
| Related links 関連リンク | | [Related Sites of this company] 【この会社の関連サイト】 | Person in charge 担当者より | | Rep Yagisawa Takuya Age: Do you Irasshai enjoy looking 20 Daiyume of My Home? , Also my home plan jammed a lot of attention, Please contact us once. I will do my best my best customers you serve you as. 担当者八木沢 卓也年齢:20代夢のマイホーム探し楽しんでいらっしゃいますか?住宅購入に関する些細な疑問も、こだわりのたくさん詰まったマイホーム計画も、是非一度ご相談下さい。精一杯お客様のお役に立てるよう頑張ります。 | Contact お問い合せ先 | | TEL: 0800-603-3246 [Toll free] mobile phone ・ Also available from PHS
Caller ID is not notified
Please contact the "saw SUUMO (Sumo)"
If it does not lead, If the real estate company TEL:0800-603-3246【通話料無料】携帯電話・PHSからもご利用いただけます
発信者番号は通知されません
「SUUMO(スーモ)を見た」と問い合わせください
つながらない方、不動産会社の方は
| Administrative expense 管理費 | | 12,200 yen / Month (consignment (resident)) 1万2200円/月(委託(常駐)) | Repair reserve 修繕積立金 | | 9570 yen / Month 9570円/月 | Time residents 入居時期 | | Immediate available 即入居可 | Whereabouts floor 所在階 | | 4th floor 4階 | Direction 向き | | East 東 | Renovation リフォーム | | July 2008 exterior renovation completed 2008年7月外装リフォーム済 | Overview and notices その他概要・特記事項 | | Contact: Yagisawa Takuya 担当者:八木沢 卓也 | Structure-storey 構造・階建て | | RC9 story RC9階建 | Site of the right form 敷地の権利形態 | | Ownership 所有権 | Parking lot 駐車場 | | Sky Mu 空無 | Company profile 会社概要 | | <Mediation> Governor of Tokyo (3) No. 080089 (Corporation) All Japan Real Estate Association (Corporation) metropolitan area real estate Fair Trade Council member (Ltd.) Xijing Home Mitaka branch Yubinbango181-0014 Mitaka City, Tokyo Nozaki 1-8-16 Symphony Mitaka first floor <仲介>東京都知事(3)第080089号(公社)全日本不動産協会会員 (公社)首都圏不動産公正取引協議会加盟(株)西京ホーム三鷹支店〒181-0014 東京都三鷹市野崎1-8-16 シンフォニー三鷹1階 |
Local appearance photo現地外観写真 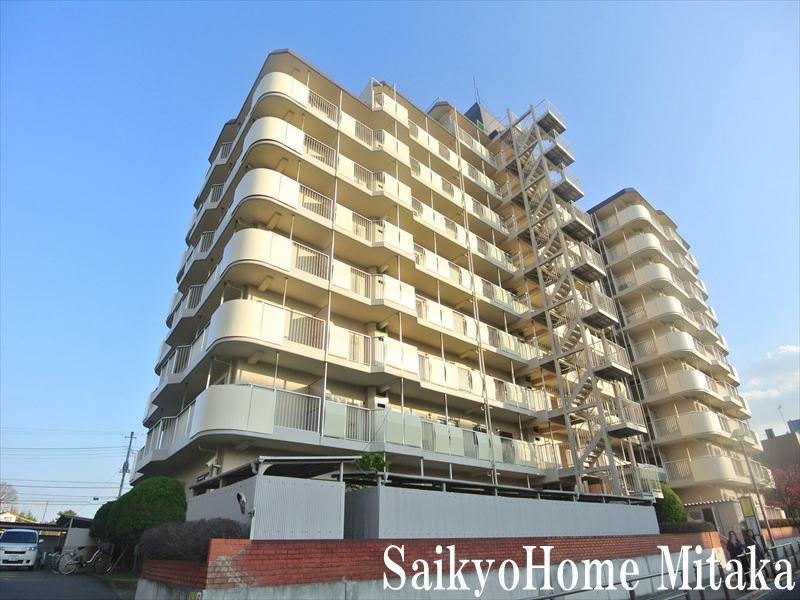 Local (11 May 2013) Shooting
現地(2013年11月)撮影
Floor plan間取り図 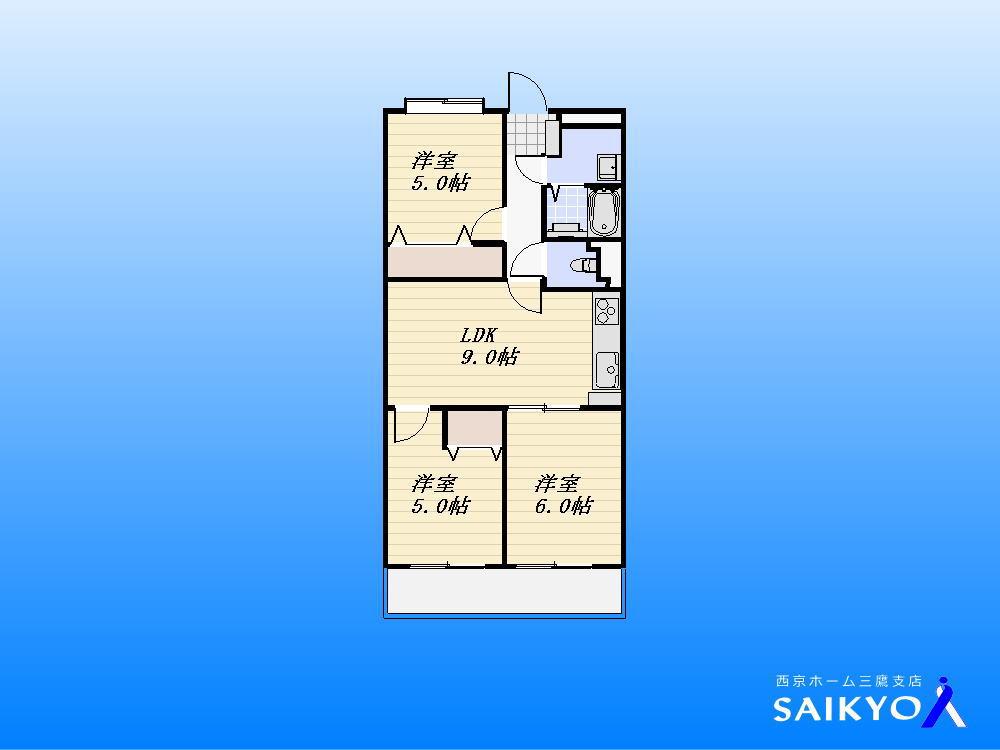 3LDK, Price 25,800,000 yen, Occupied area 61.82 sq m , Balcony area 7.33 sq m floor plan
3LDK、価格2580万円、専有面積61.82m2、バルコニー面積7.33m2 間取図
Livingリビング 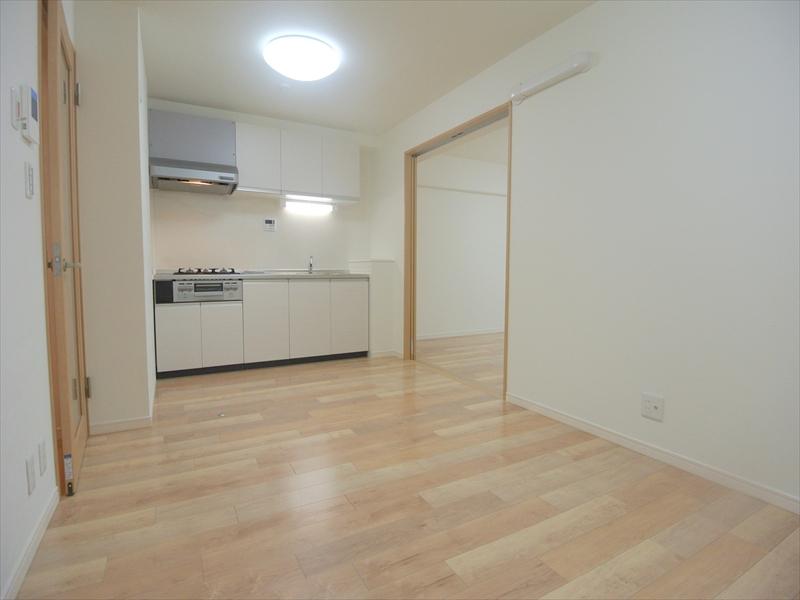 Local (11 May 2013) Shooting
現地(2013年11月)撮影
Local appearance photo現地外観写真 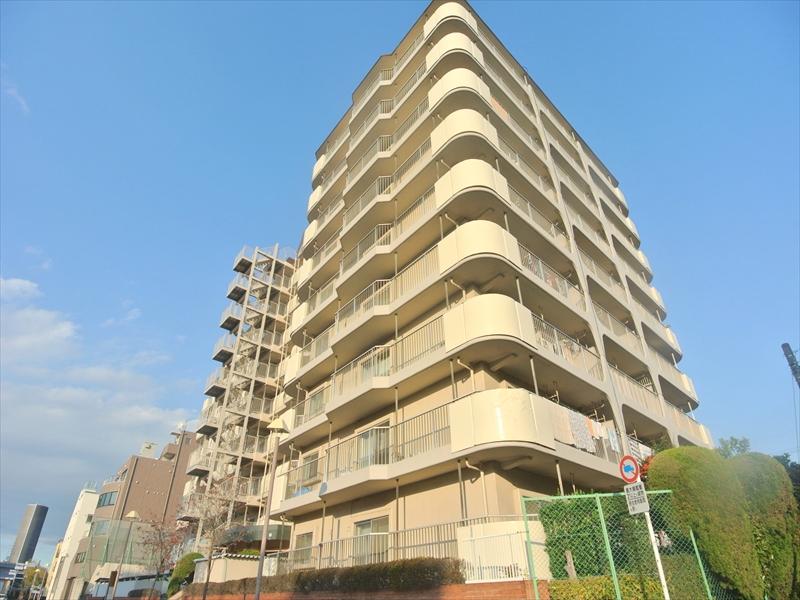 Local (11 May 2013) Shooting
現地(2013年11月)撮影
Bathroom浴室 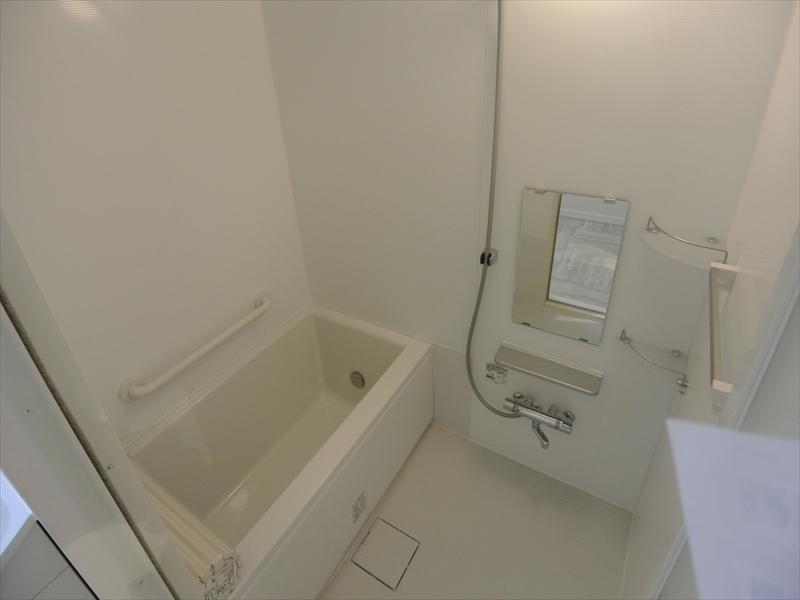 Local (11 May 2013) Shooting
現地(2013年11月)撮影
Kitchenキッチン 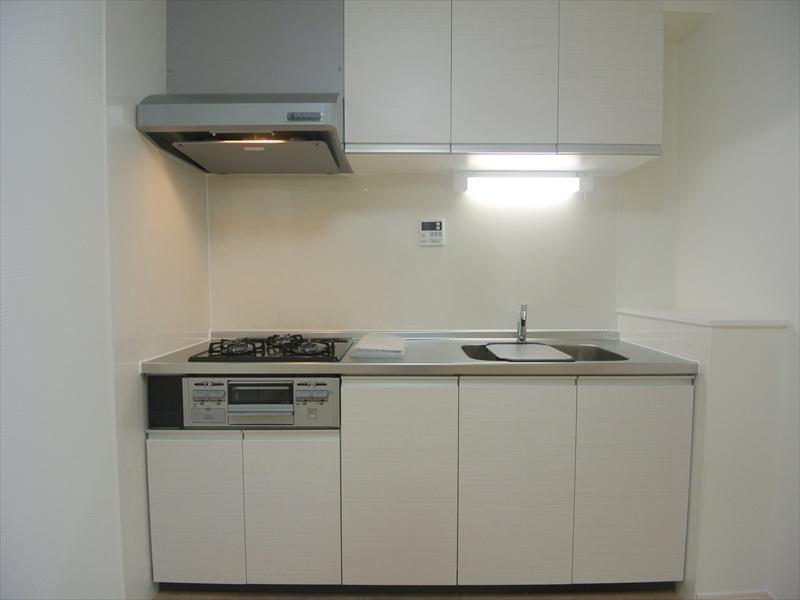 Local (11 May 2013) Shooting
現地(2013年11月)撮影
Non-living roomリビング以外の居室 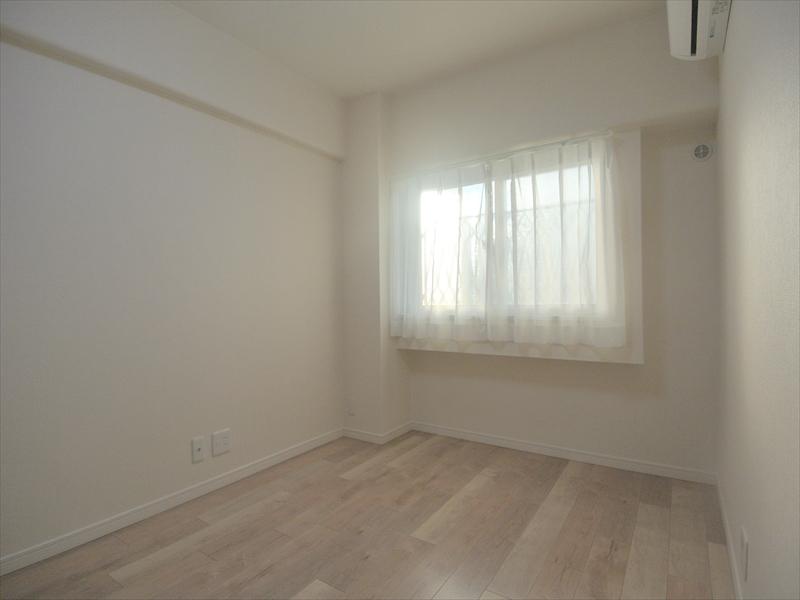 Local (11 May 2013) Shooting
現地(2013年11月)撮影
Wash basin, toilet洗面台・洗面所 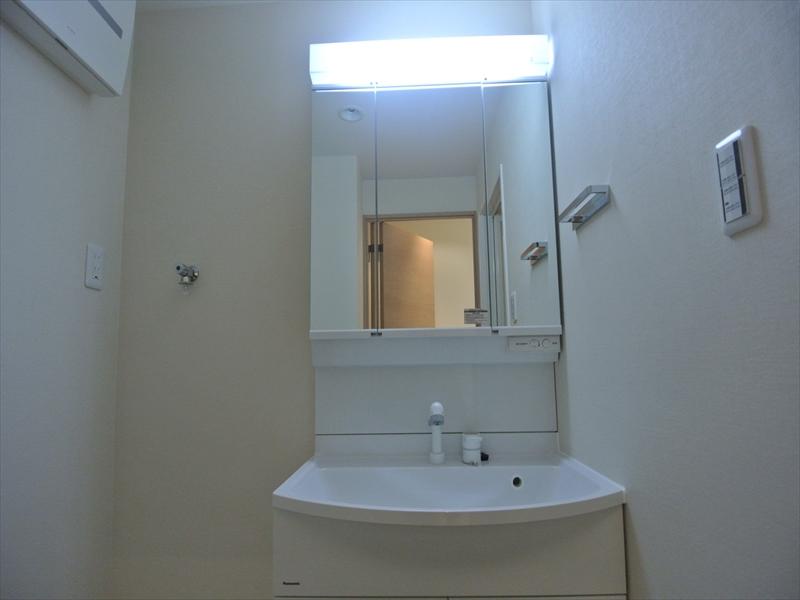 Local (11 May 2013) Shooting
現地(2013年11月)撮影
Toiletトイレ 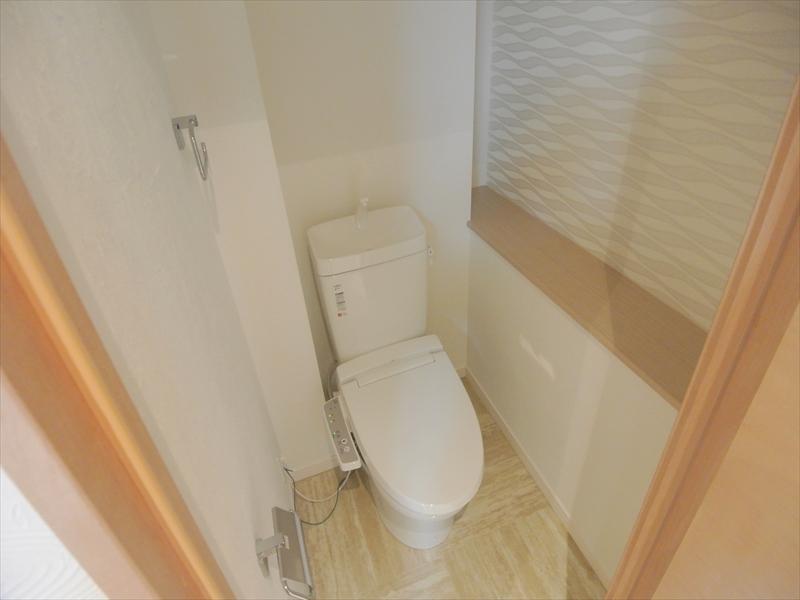 Local (11 May 2013) Shooting
現地(2013年11月)撮影
Entranceエントランス 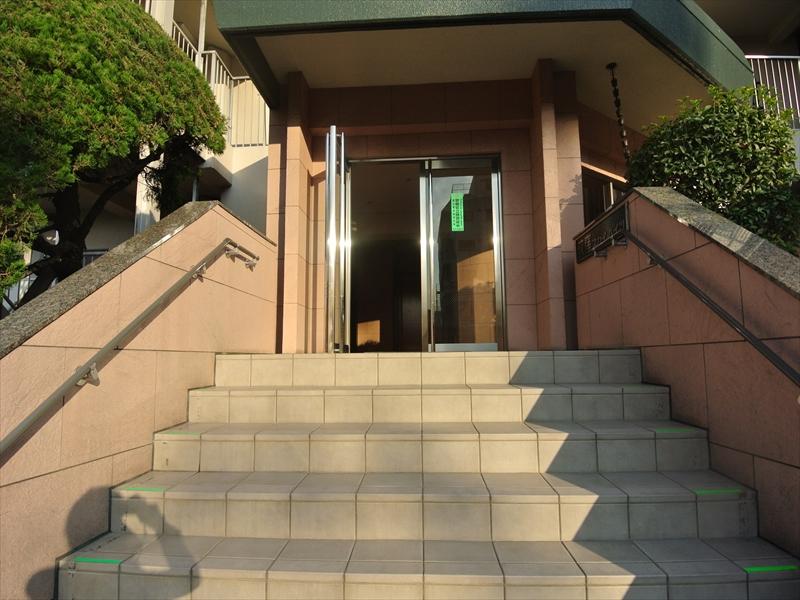 Local (11 May 2013) Shooting
現地(2013年11月)撮影
Balconyバルコニー 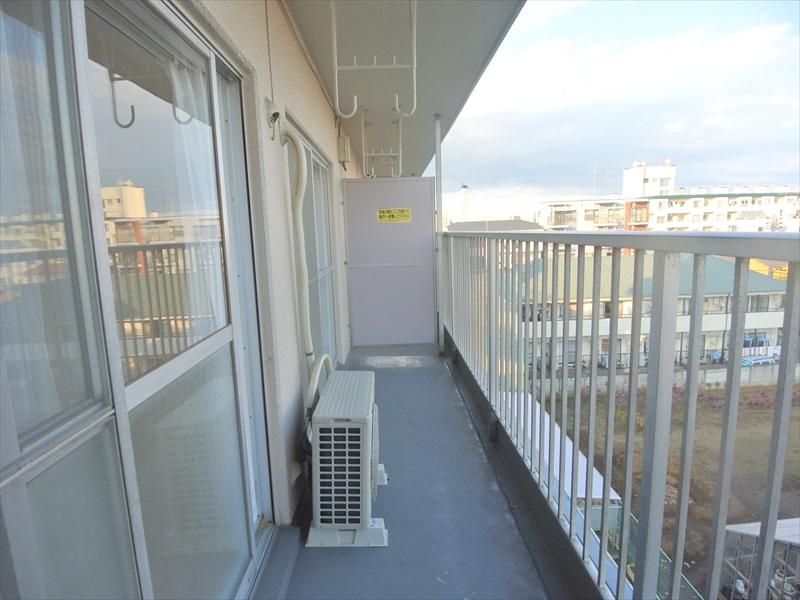 Local (11 May 2013) Shooting
現地(2013年11月)撮影
Shopping centreショッピングセンター 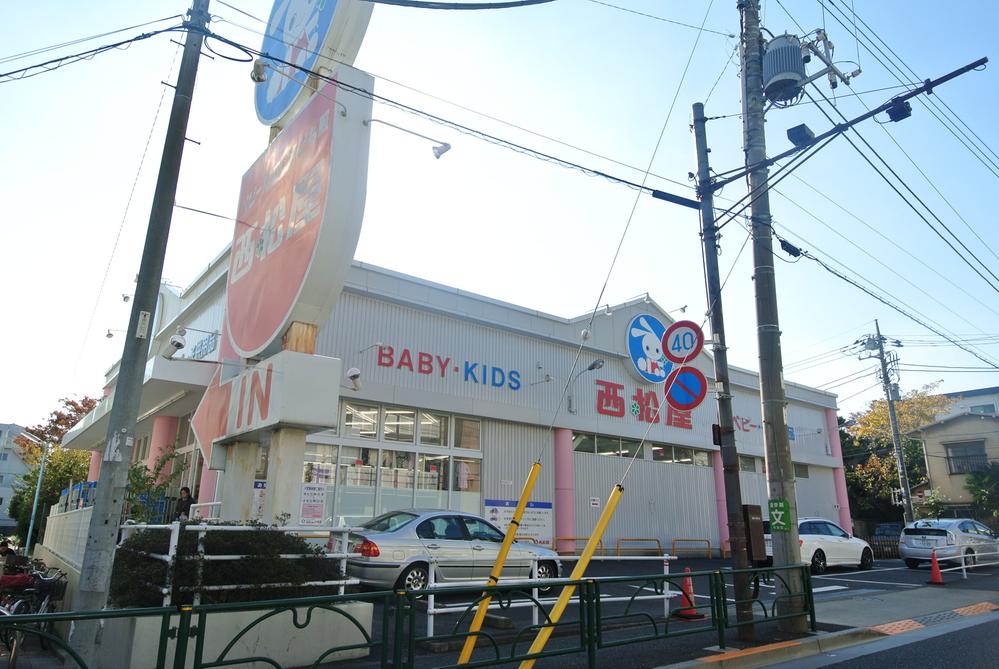 217m until Nishimatsuya Suginami shop
西松屋杉並店まで217m
Other introspectionその他内観 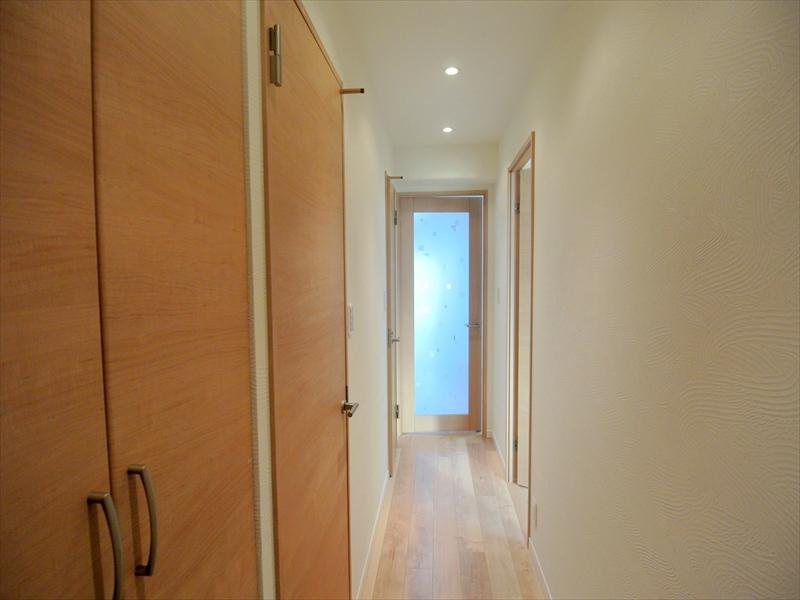 Local (11 May 2013) Shooting
現地(2013年11月)撮影
View photos from the dwelling unit住戸からの眺望写真 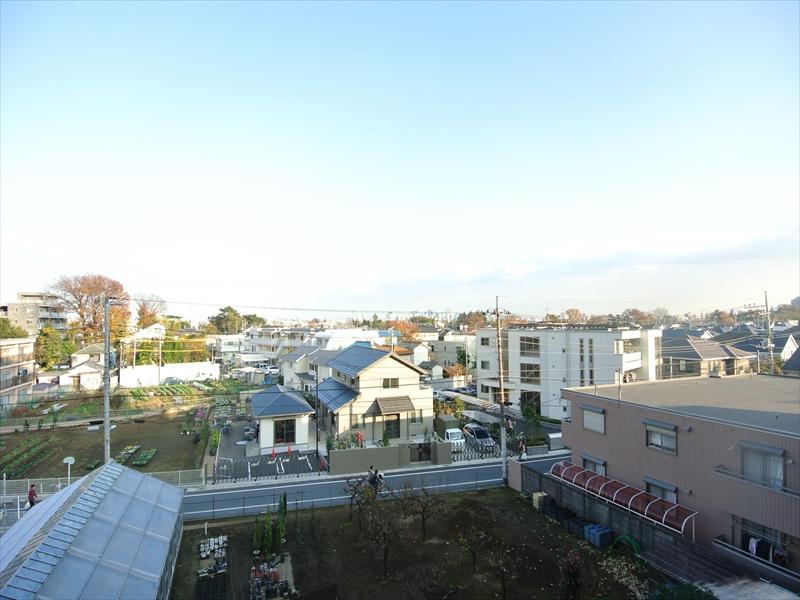 View from the site (November 2013) Shooting
現地からの眺望(2013年11月)撮影
Non-living roomリビング以外の居室 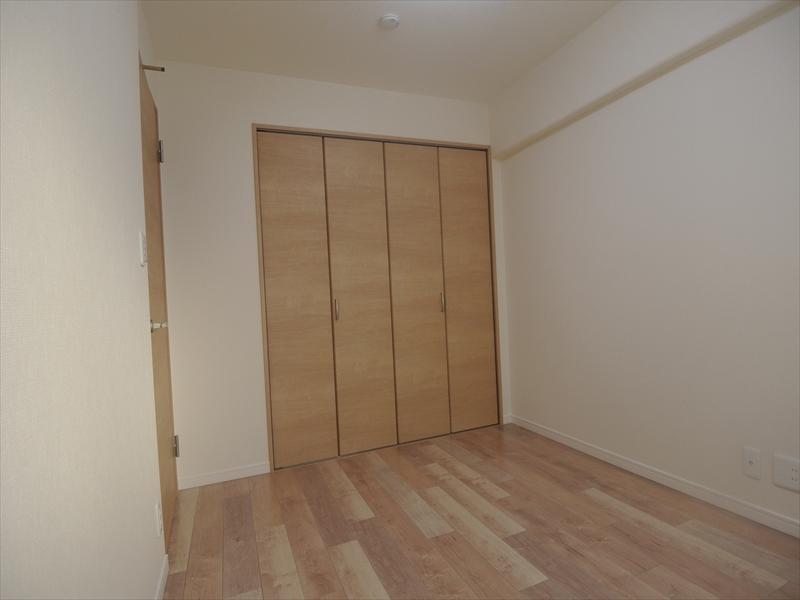 Local (11 May 2013) Shooting
現地(2013年11月)撮影
Junior high school中学校 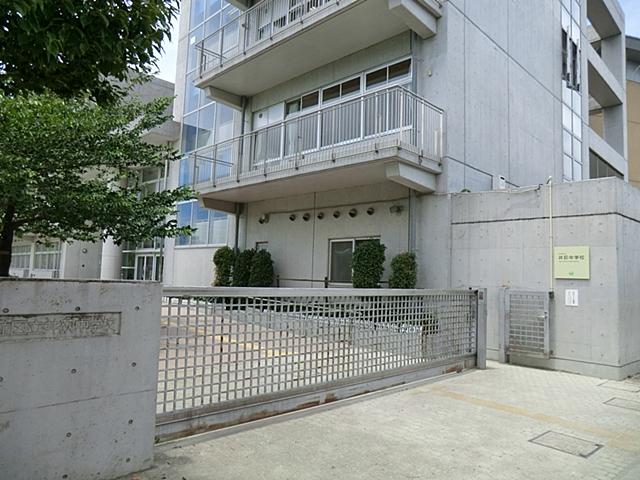 565m to Suginami Ward Iogi Junior High School
杉並区立井荻中学校まで565m
Non-living roomリビング以外の居室 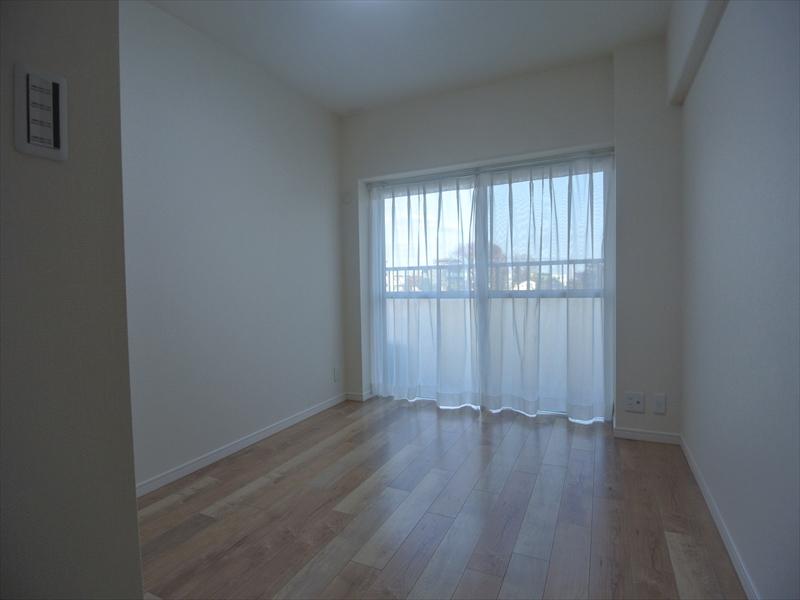 Local (11 May 2013) Shooting
現地(2013年11月)撮影
Junior high school中学校 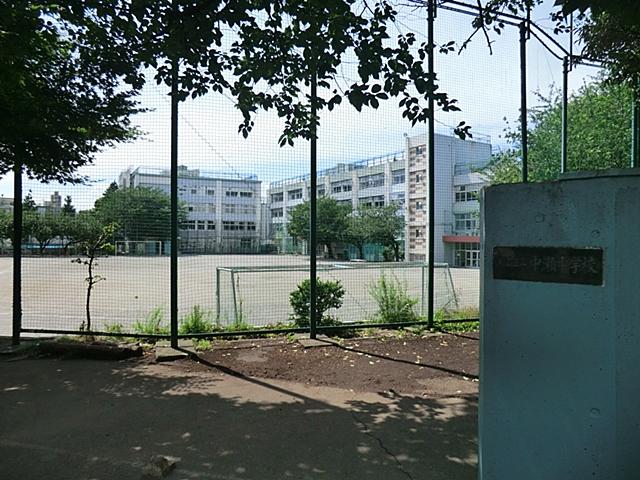 671m to Suginami Ward Nakase Junior High School
杉並区立中瀬中学校まで671m
Non-living roomリビング以外の居室 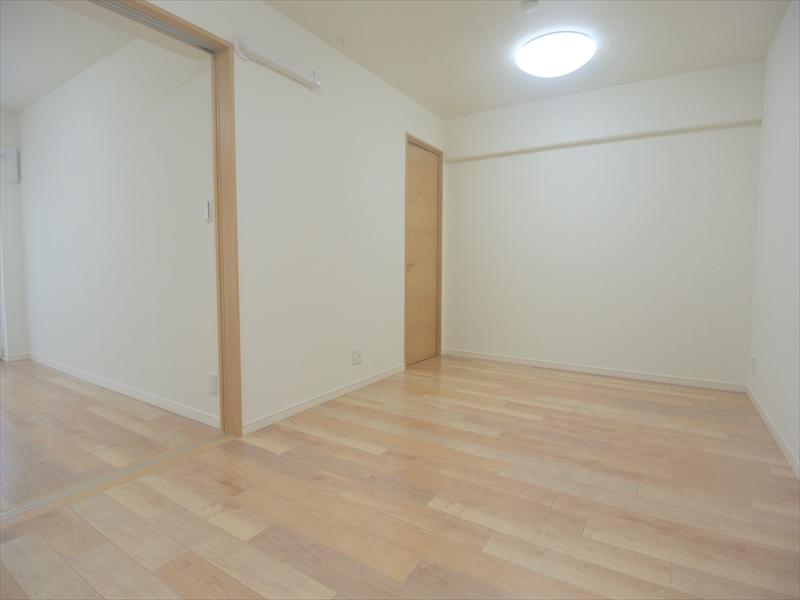 Local (11 May 2013) Shooting
現地(2013年11月)撮影
Primary school小学校 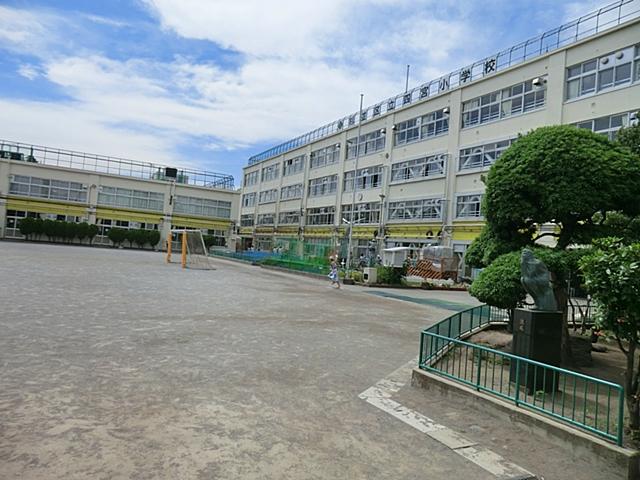 812m to Suginami Ward Shinomiya Elementary School
杉並区立四宮小学校まで812m
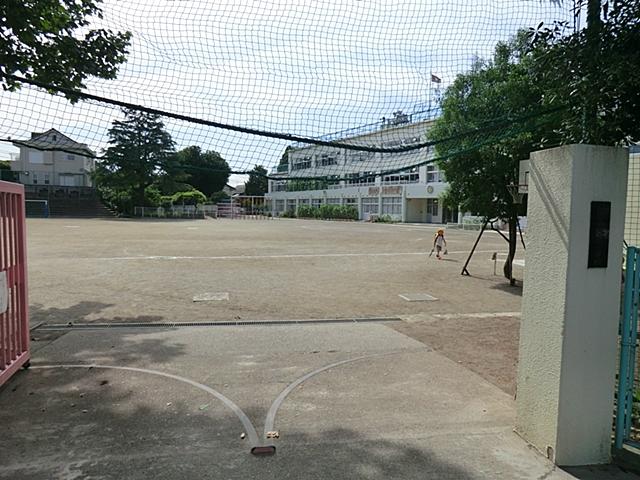 853m to Suginami Ward Kutsukake Elementary School
杉並区立沓掛小学校まで853m
Location
|






















