Used Apartments » Kanto » Tokyo » Suginami
 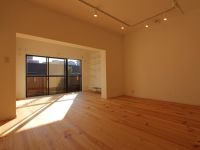
| | Suginami-ku, Tokyo 東京都杉並区 |
| Inokashira "Takaido" walk 12 minutes 京王井の頭線「高井戸」歩12分 |
| The entire renovation! All floor using a French pine wide solid wood. And yang per good LD of MinamiMuko, All stainless state-of-the-art facilities built-in kitchen 24 hours house of peace of mind of manned management 全面リノベーション!床はすべてフレンチパイン幅広無垢材を使用。南向の陽当り良好なLDと、オールステンレス最新設備のビルトインキッチン 24時間有人管理の安心の住まい |
Features pickup 特徴ピックアップ | | Immediate Available / Facing south / System kitchen / Bathroom Dryer / Yang per good / All room storage / Washbasin with shower / South balcony / Bicycle-parking space / Elevator / Warm water washing toilet seat / TV monitor interphone / Renovation / All living room flooring / Dish washing dryer / 24-hour manned management 即入居可 /南向き /システムキッチン /浴室乾燥機 /陽当り良好 /全居室収納 /シャワー付洗面台 /南面バルコニー /駐輪場 /エレベーター /温水洗浄便座 /TVモニタ付インターホン /リノベーション /全居室フローリング /食器洗乾燥機 /24時間有人管理 | Property name 物件名 | | Takaido Haidensu 高井戸ハイデンス | Price 価格 | | 42,900,000 yen 4290万円 | Floor plan 間取り | | 3LDK 3LDK | Units sold 販売戸数 | | 1 units 1戸 | Total units 総戸数 | | 39 units 39戸 | Occupied area 専有面積 | | 78.67 sq m (center line of wall) 78.67m2(壁芯) | Other area その他面積 | | Balcony area: 9.72 sq m バルコニー面積:9.72m2 | Whereabouts floor / structures and stories 所在階/構造・階建 | | 3rd floor / RC5 story 3階/RC5階建 | Completion date 完成時期(築年月) | | November 1978 1978年11月 | Address 住所 | | Suginami-ku, Tokyo Takaidohigashi 4 東京都杉並区高井戸東4 | Traffic 交通 | | Inokashira "Takaido" walk 12 minutes 京王井の頭線「高井戸」歩12分
| Related links 関連リンク | | [Related Sites of this company] 【この会社の関連サイト】 | Contact お問い合せ先 | | (Ltd.) Udatsu TEL: 0800-808-7793 [Toll free] mobile phone ・ Also available from PHS
Caller ID is not notified
Please contact the "saw SUUMO (Sumo)"
If it does not lead, If the real estate company (株)ウダツTEL:0800-808-7793【通話料無料】携帯電話・PHSからもご利用いただけます
発信者番号は通知されません
「SUUMO(スーモ)を見た」と問い合わせください
つながらない方、不動産会社の方は
| Administrative expense 管理費 | | 19,040 yen / Month (consignment (resident)) 1万9040円/月(委託(常駐)) | Repair reserve 修繕積立金 | | 24,050 yen / Month 2万4050円/月 | Time residents 入居時期 | | Immediate available 即入居可 | Whereabouts floor 所在階 | | 3rd floor 3階 | Direction 向き | | South 南 | Renovation リフォーム | | 2013 November interior renovation completed (all rooms) 2013年11月内装リフォーム済(全室) | Structure-storey 構造・階建て | | RC5 story RC5階建 | Site of the right form 敷地の権利形態 | | Ownership 所有権 | Use district 用途地域 | | Semi-industrial 準工業 | Company profile 会社概要 | | <Seller> Governor of Tokyo (2) No. 085444 (Ltd.) Udatsu Yubinbango150-0011 Shibuya-ku, Tokyo east 1-11-14 <売主>東京都知事(2)第085444号(株)ウダツ〒150-0011 東京都渋谷区東1-11-14 |
Kitchenキッチン 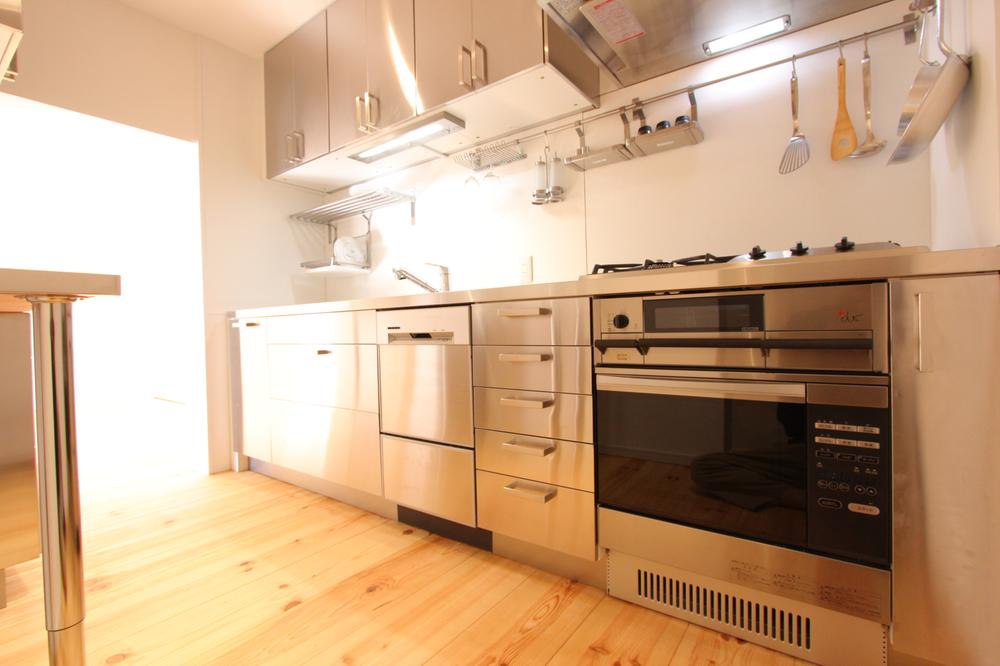 Indoor (12 May 2013) Shooting All stainless steel force of the kitchen
室内(2013年12月)撮影 オールステンレス迫力のキッチン
Livingリビング 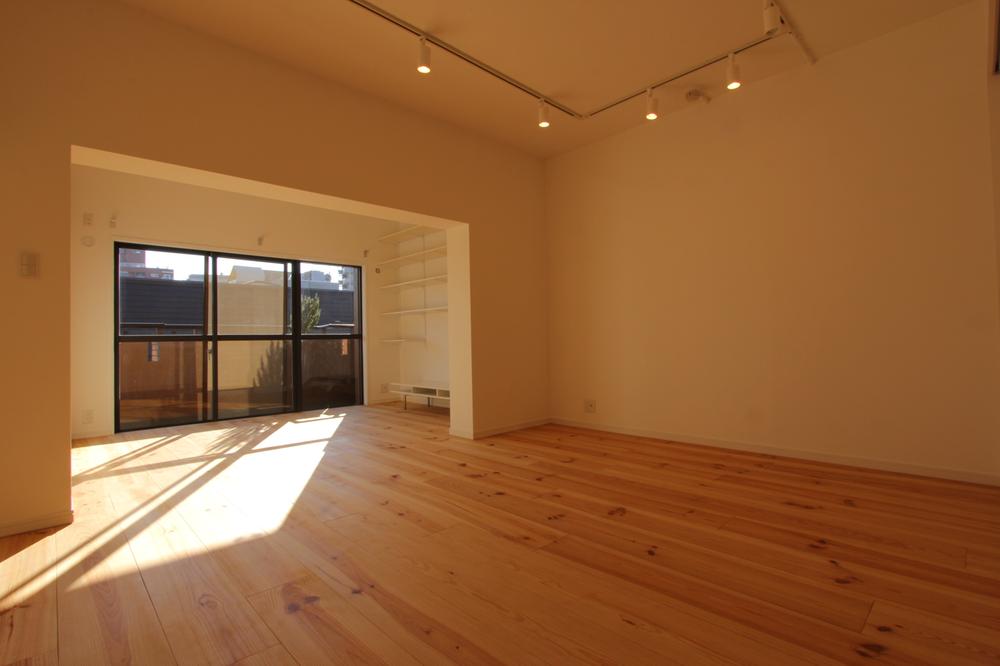 Indoor (12 May 2013) Shooting Living yang per well in the south direction
室内(2013年12月)撮影 リビングは南向で陽当り良好
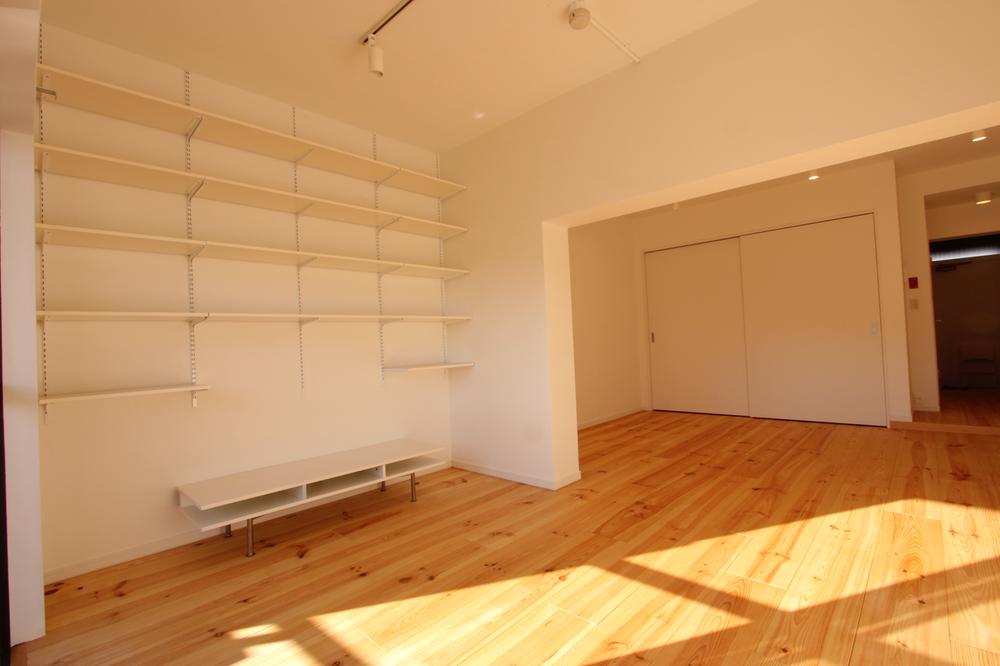 Indoor (12 May 2013) the floor is the entire French Solid pine
室内(2013年12月)床は全面フレンチパイン無垢材
Floor plan間取り図 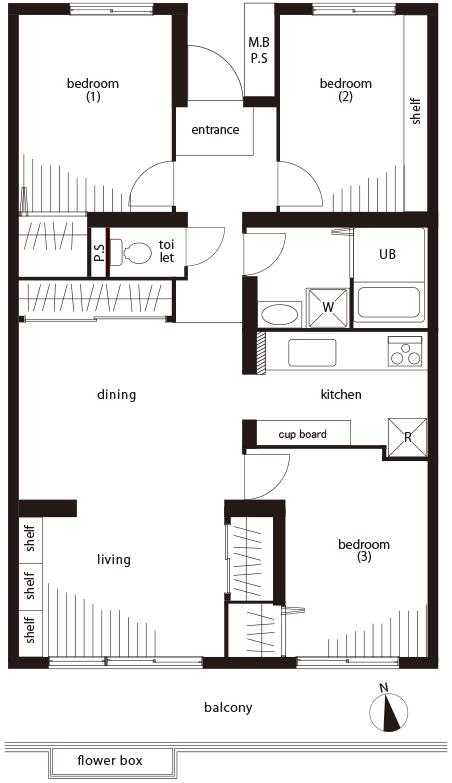 3LDK, Price 42,900,000 yen, Occupied area 78.67 sq m , Balcony area 9.72 sq m
3LDK、価格4290万円、専有面積78.67m2、バルコニー面積9.72m2
Kitchenキッチン 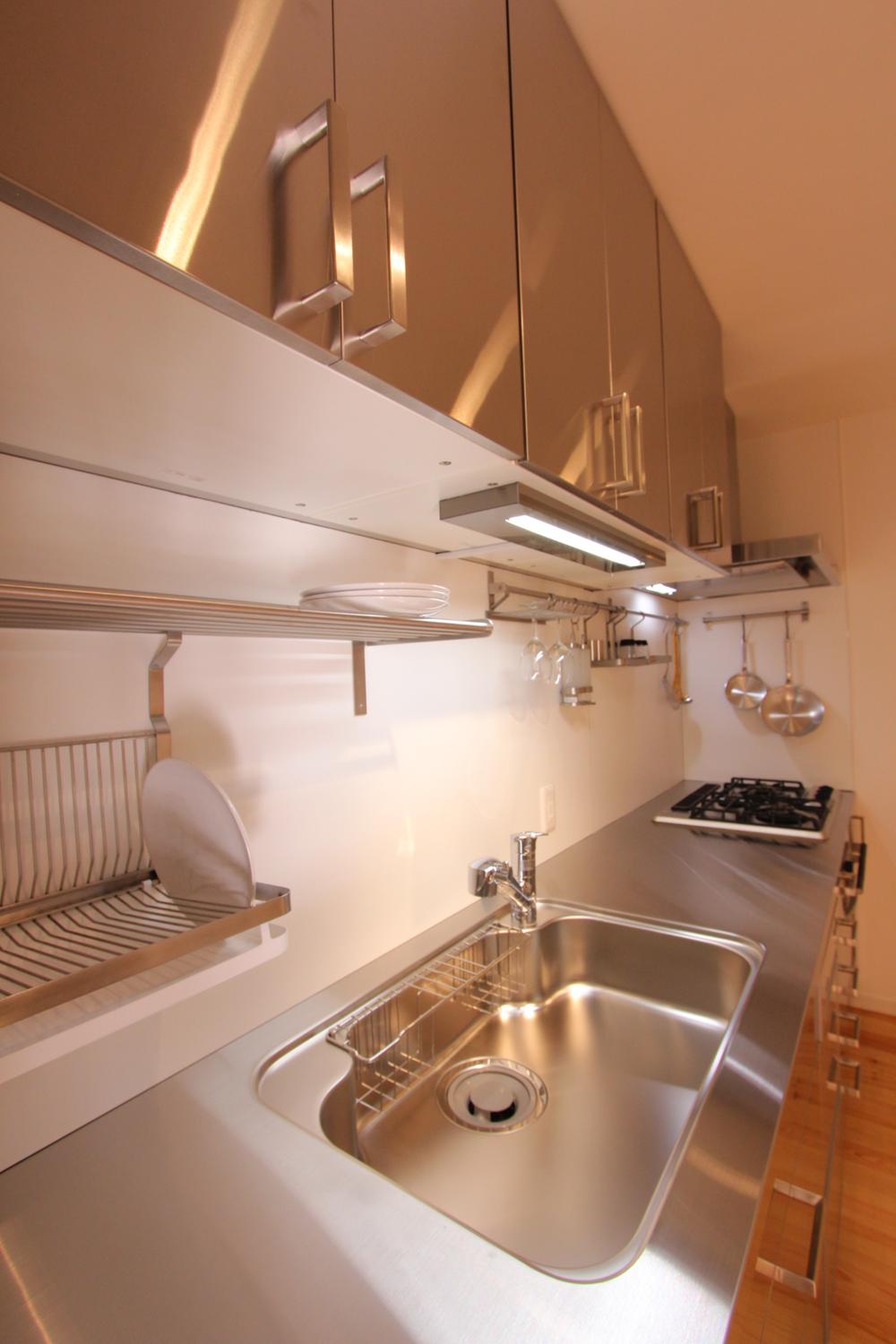 Indoor (12 May 2013) Shooting
室内(2013年12月)撮影
Non-living roomリビング以外の居室 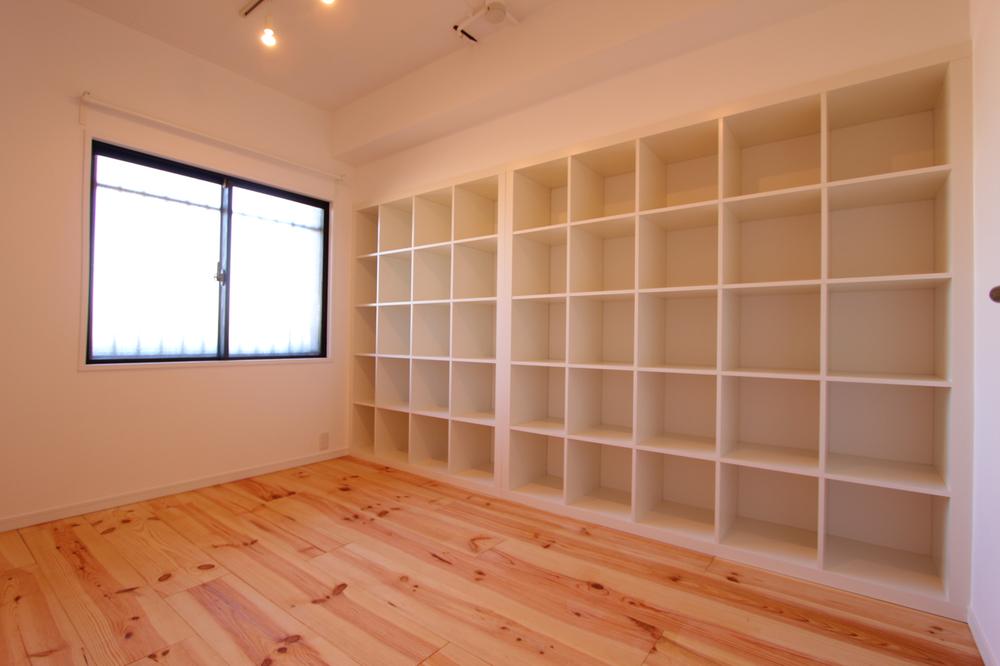 Indoor (12 May 2013) Wall-to-wall bookcase
室内(2013年12月) 壁一面の書棚
Kitchenキッチン 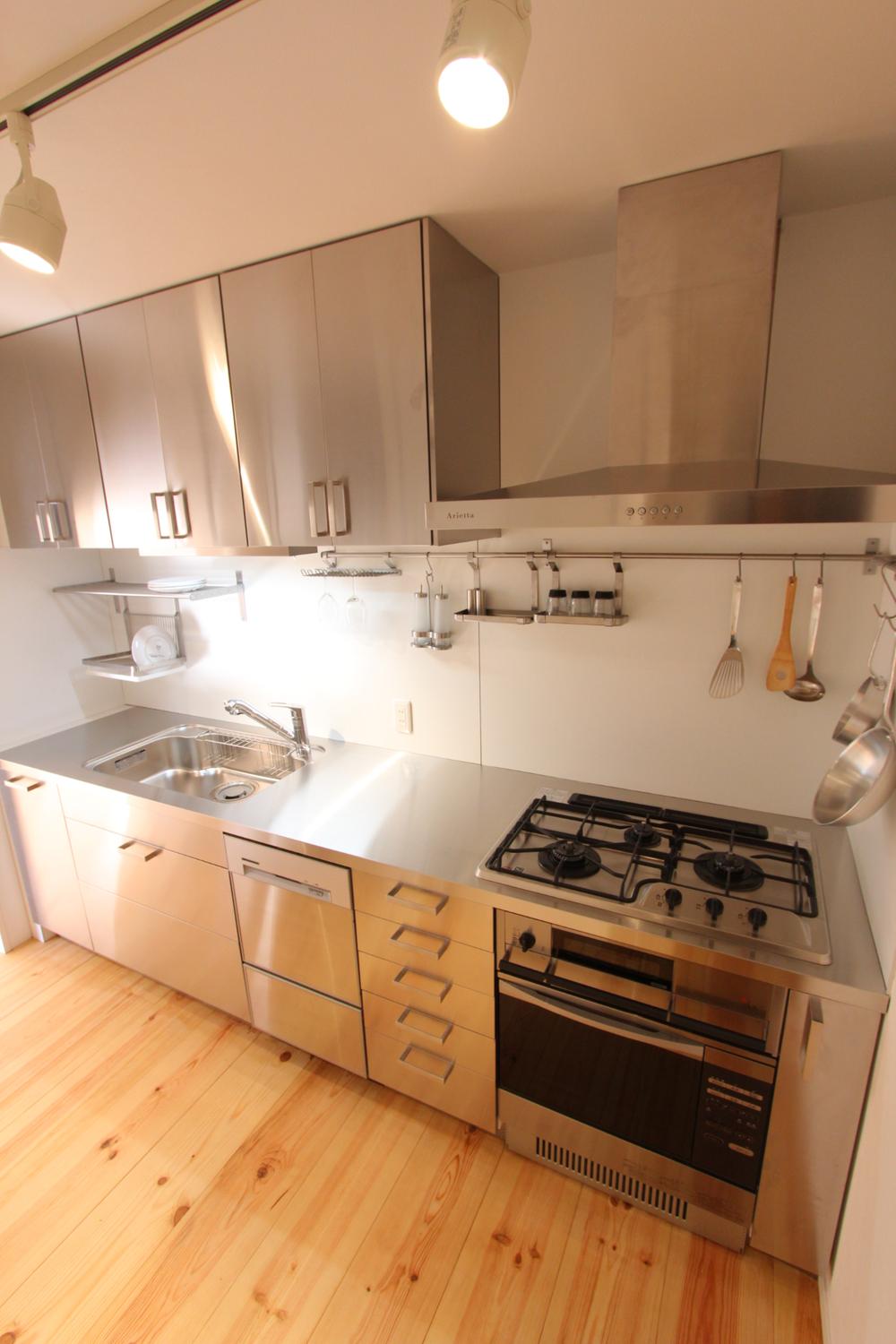 Indoor (12 May 2013) Shooting Microwave oven installation
室内(2013年12月)撮影 オーブンレンジ設置
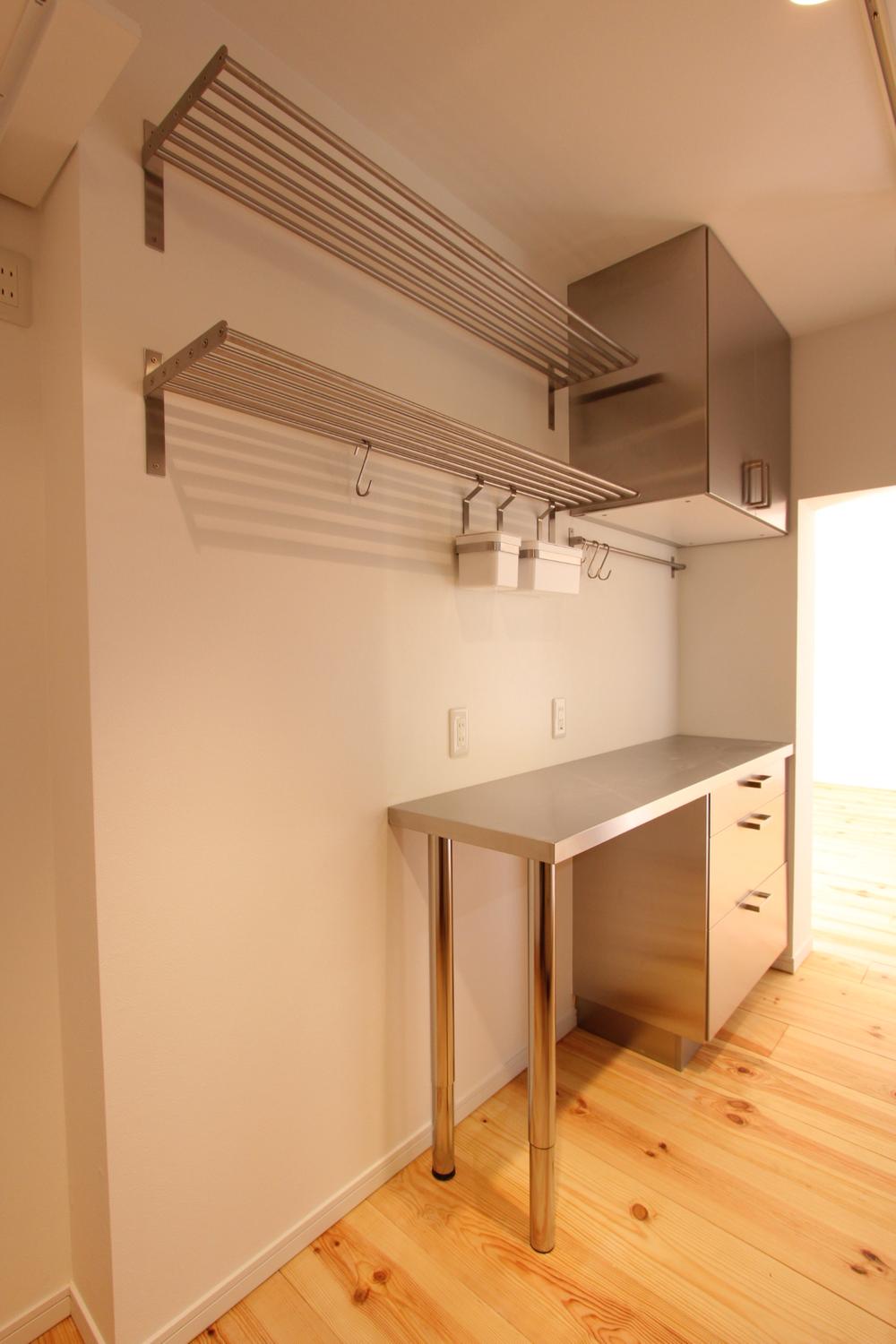 Indoor (12 May 2013) Shooting Cupboard + hanging door
室内(2013年12月)撮影 カップボード+吊り戸
Non-living roomリビング以外の居室 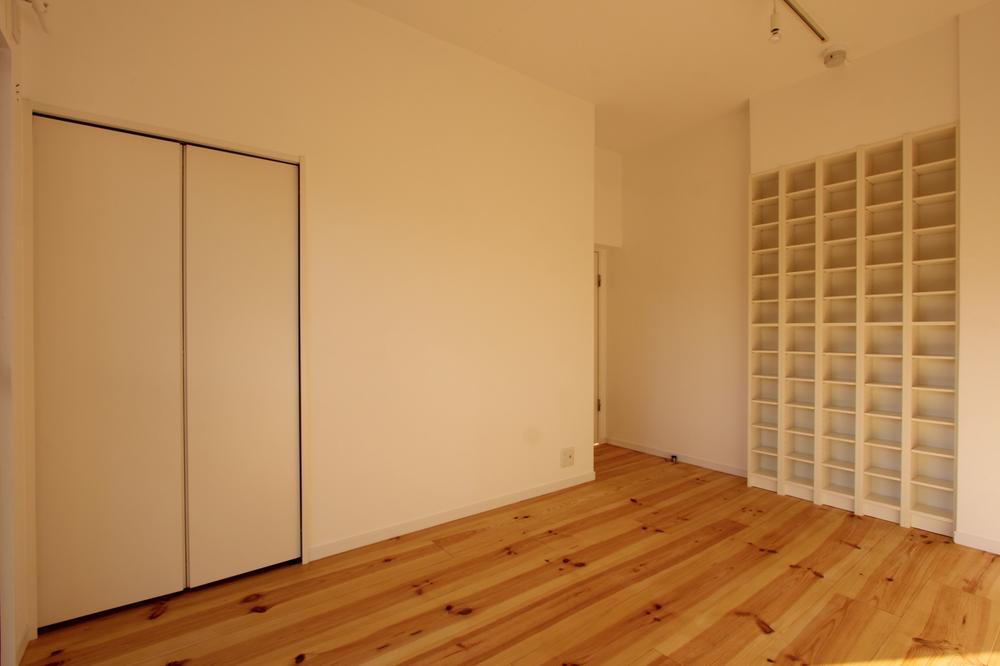 Indoor (12 May 2013) Shooting Also small storage of books and DVD
室内(2013年12月)撮影 本やDVDなどの小物収納も
Wash basin, toilet洗面台・洗面所 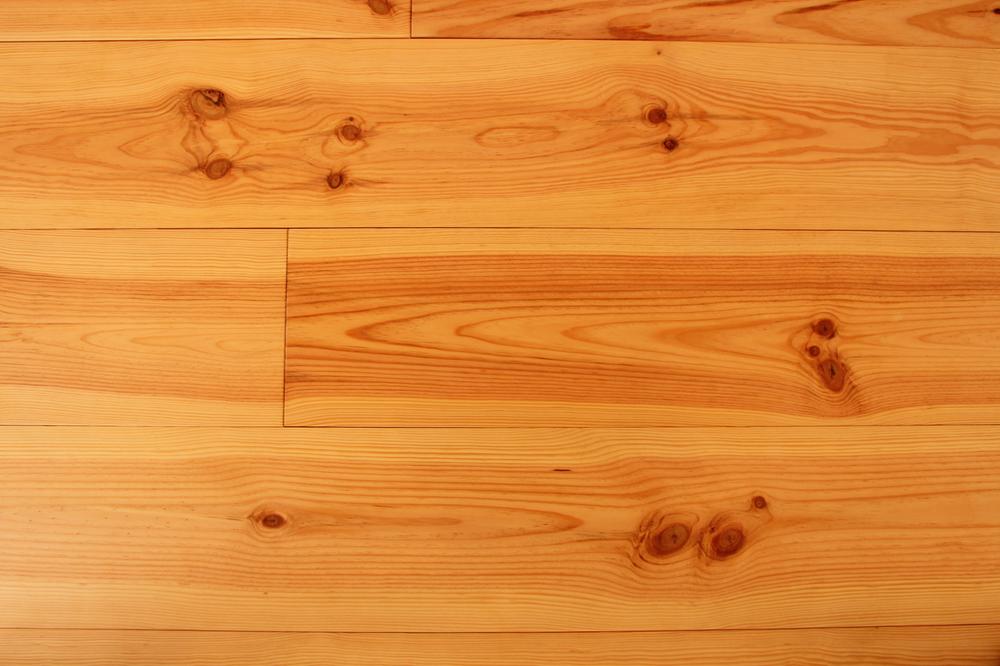 Indoor (12 May 2013) Shooting W200 wide solid flooring (French pine)
室内(2013年12月)撮影 W200幅広無垢フローリング材 (フレンチパイン)
Entrance玄関 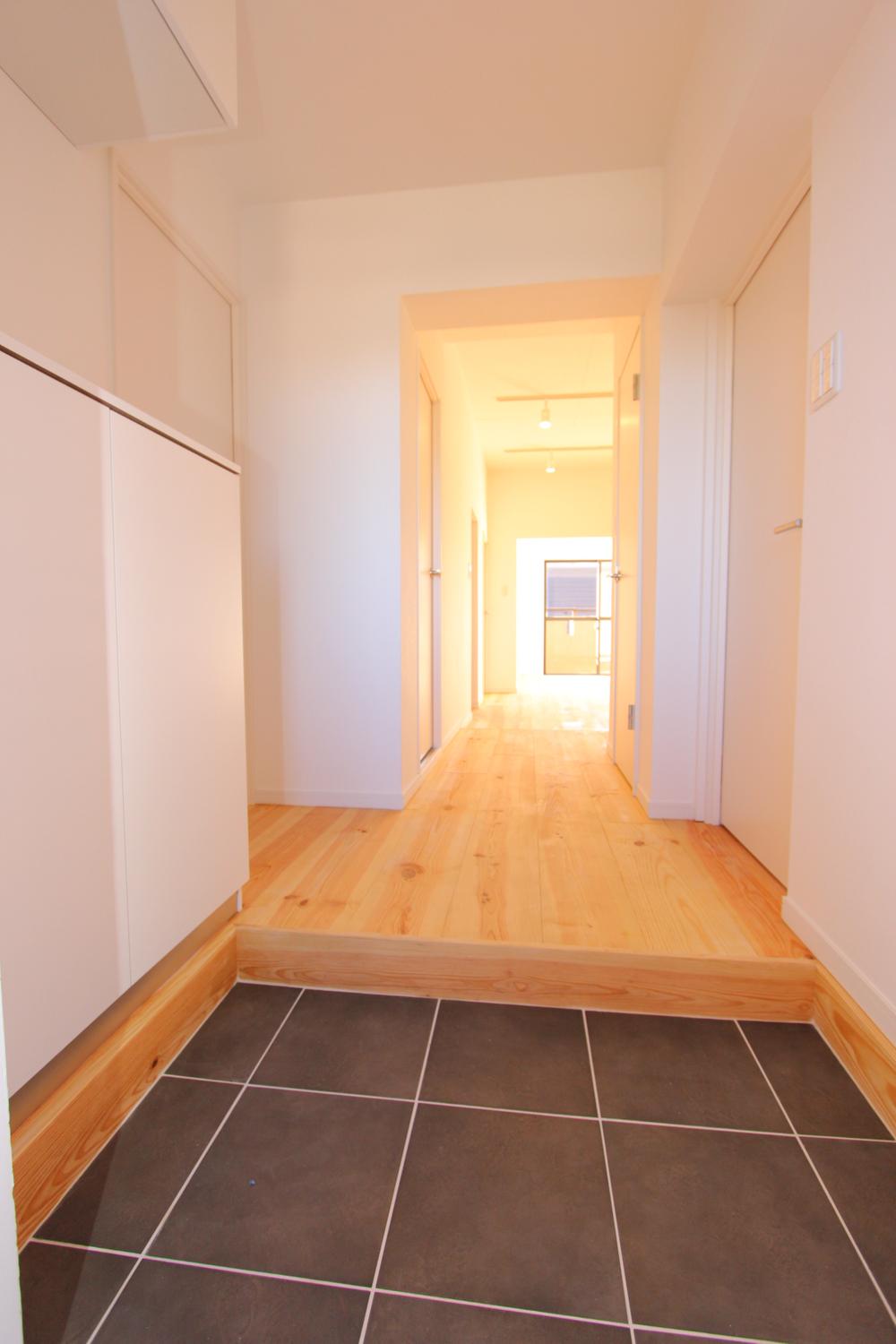 Indoor (12 May 2013) Shooting Entrance of porcelain tiles
室内(2013年12月)撮影 磁器タイル貼りの玄関
Toiletトイレ 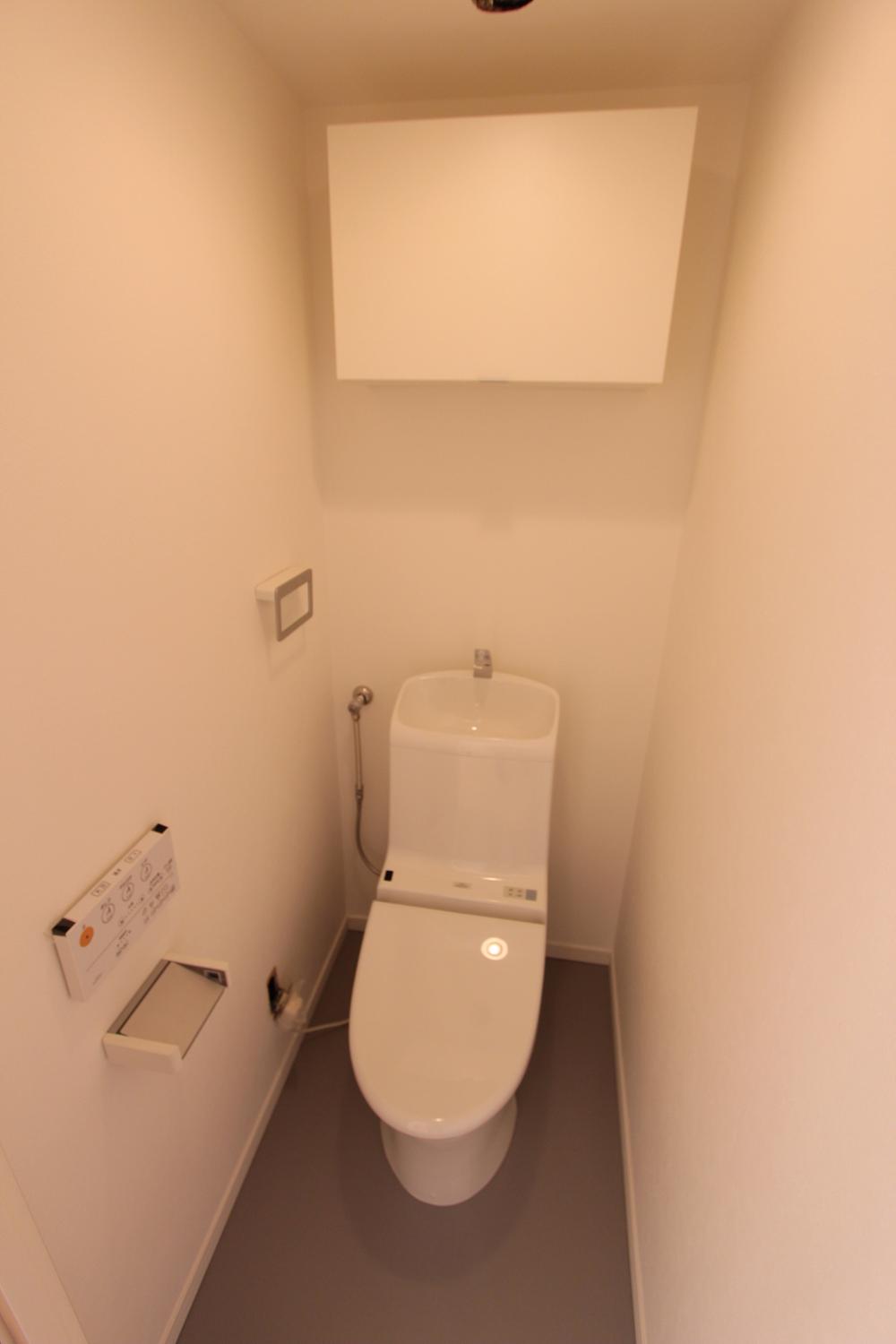 Indoor (12 May 2013) Shooting
室内(2013年12月)撮影
Bathroom浴室 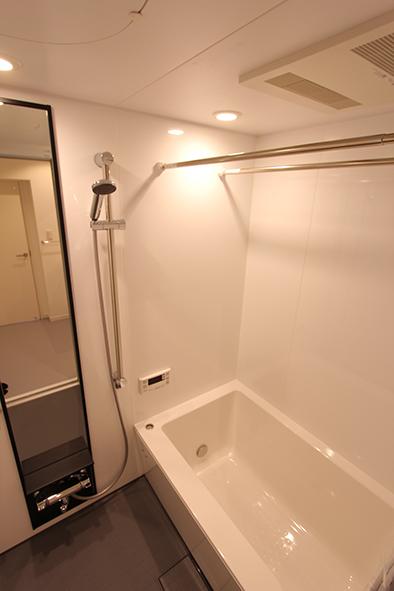 Indoor (12 May 2013) Shooting Reheating, Bathroom dryer with unit bus update
室内(2013年12月)撮影 追い炊き、浴室乾燥機付ユニットバス更新
Kitchenキッチン 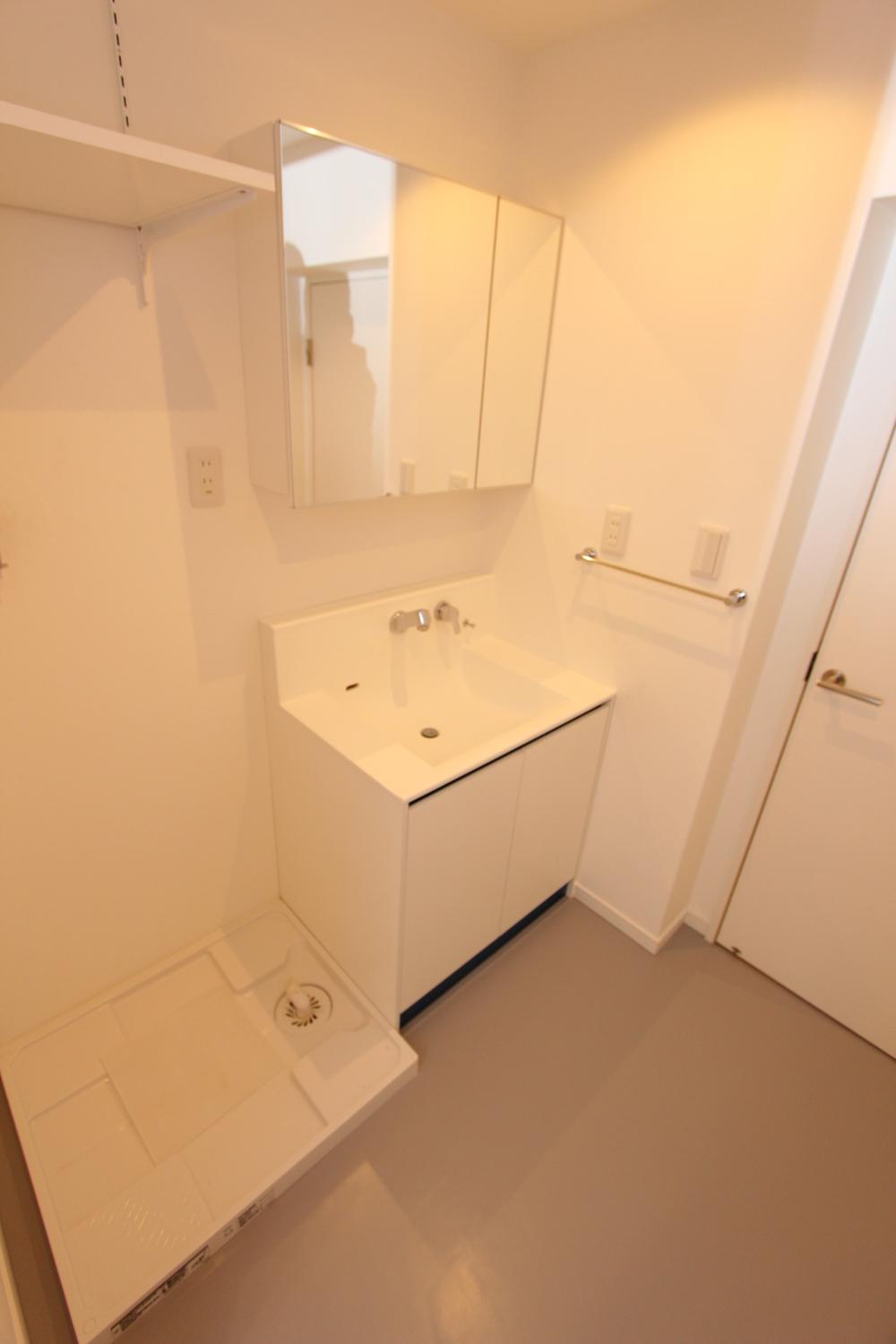 Indoor (12 May 2013) Shooting Wash basin is equipped with shower
室内(2013年12月)撮影 洗面台はシャワー付です
Local appearance photo現地外観写真 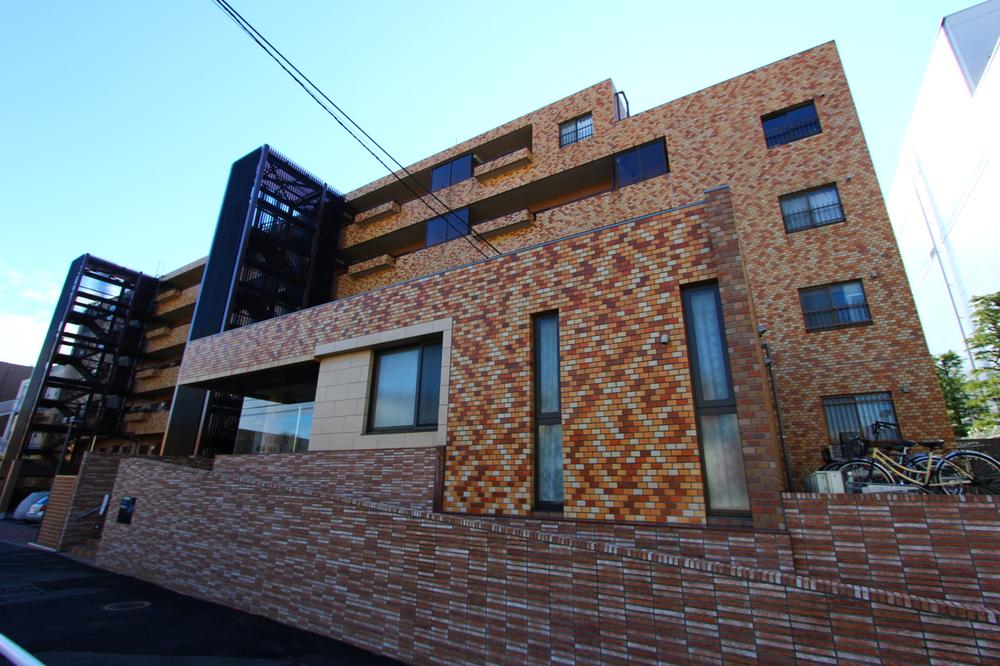 Indoor (12 May 2013) Shooting
室内(2013年12月)撮影
Location
| 















