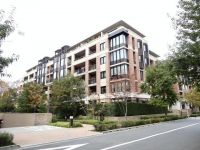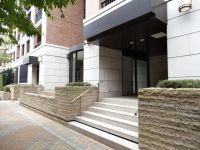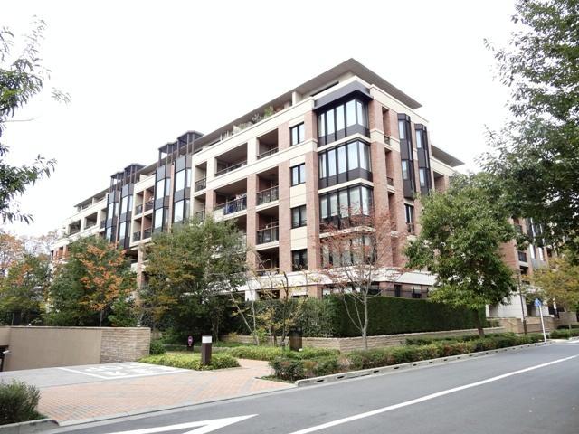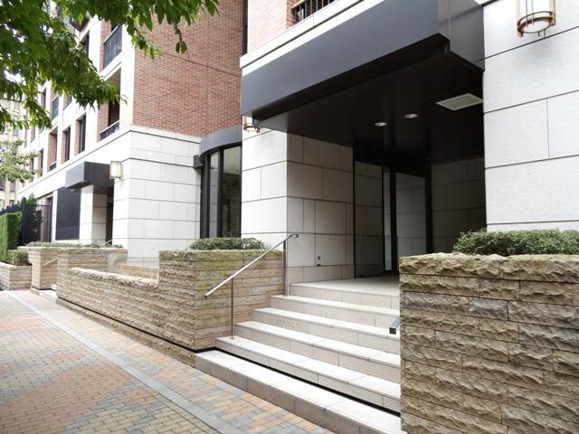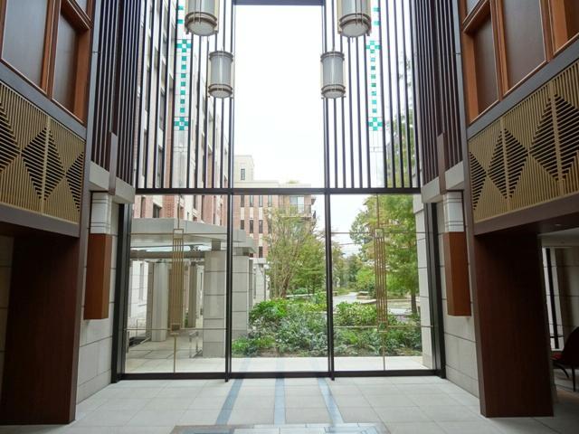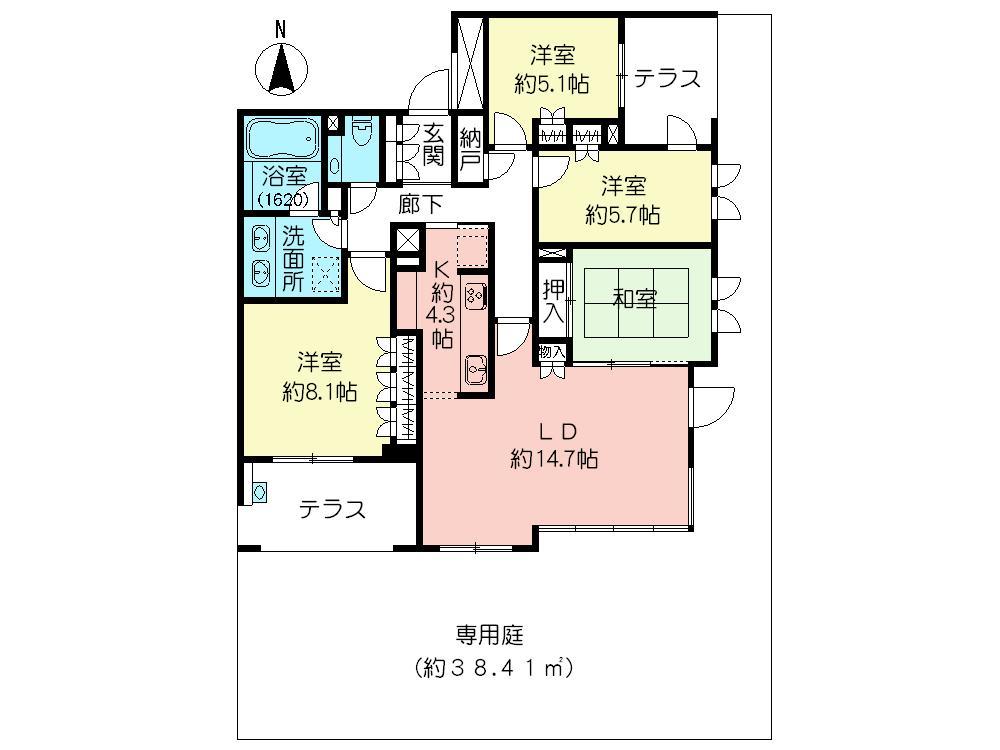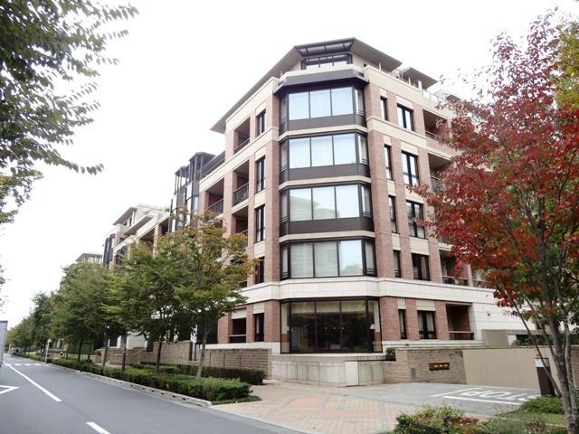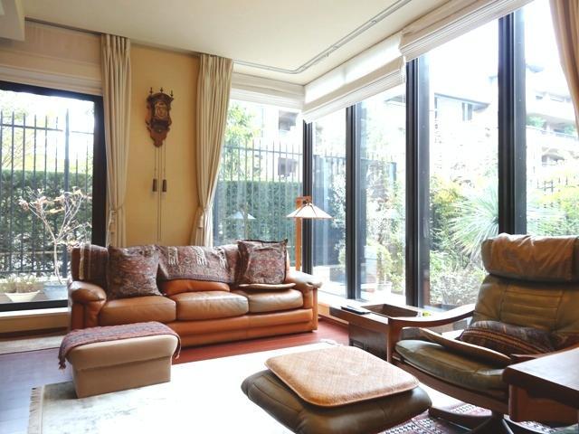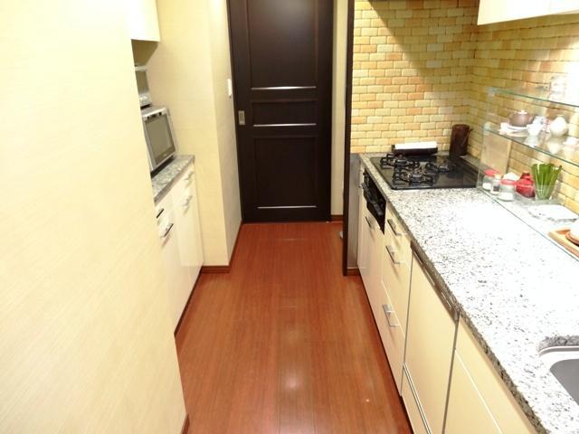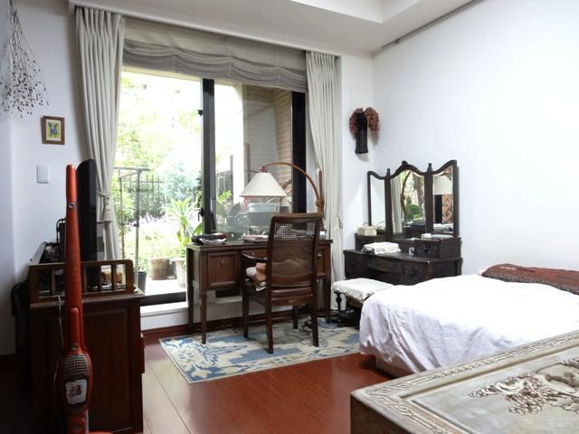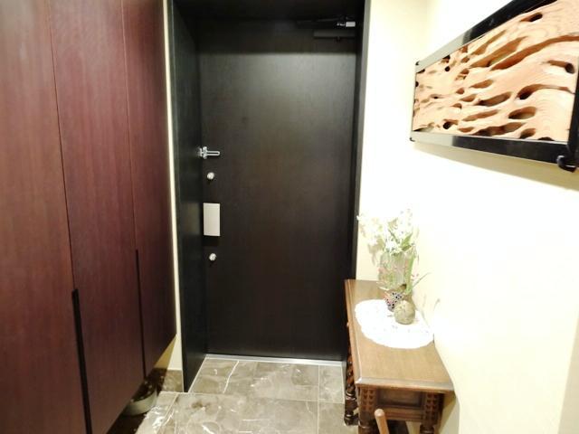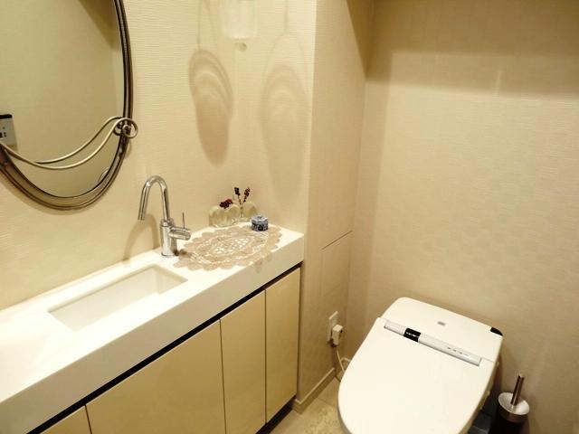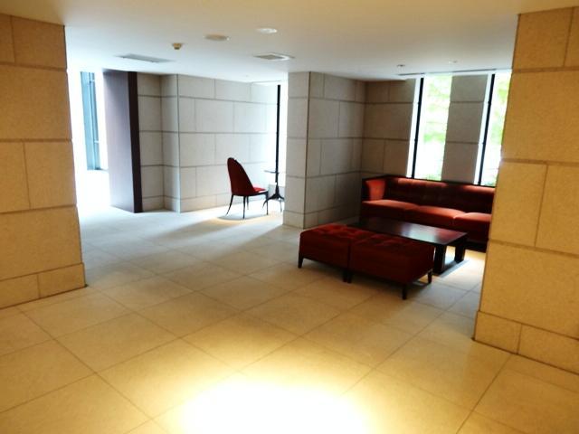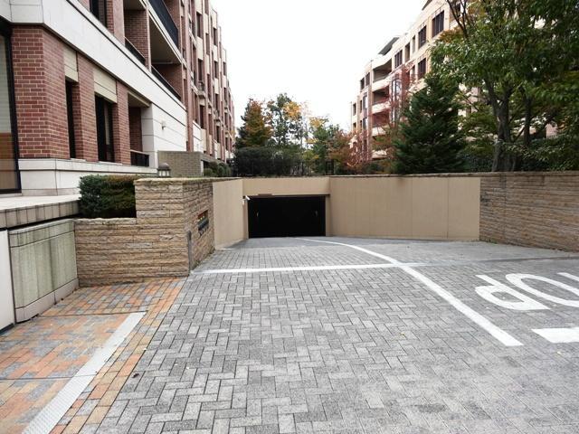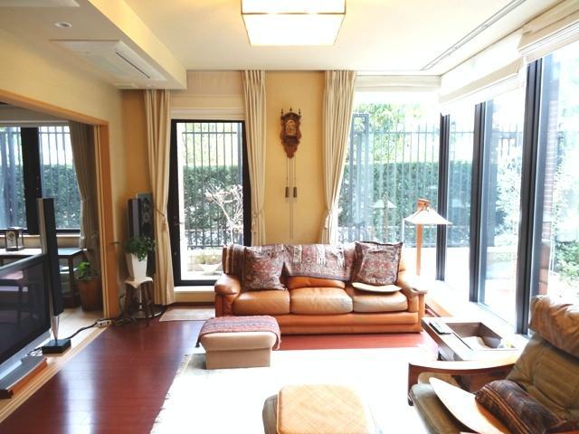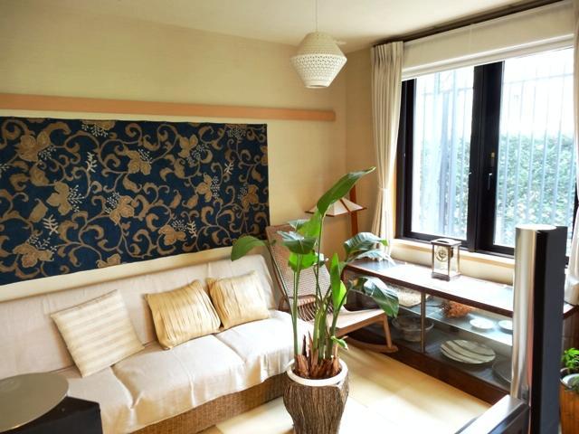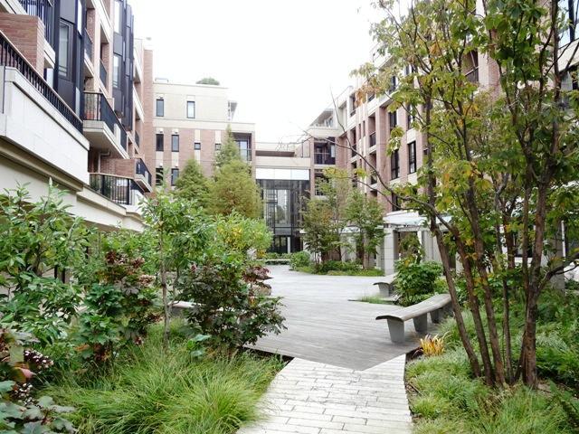|
|
Suginami-ku, Tokyo
東京都杉並区
|
|
Inokashira "Hamadayama" walk 5 minutes
京王井の頭線「浜田山」歩5分
|
|
~ It was built in the extensive grounds of about 8.3 hectares (Mitsui ground site) "Hamadayama Park City" ~ ■ January 2009 Built Mitsui Fudosan Residential Co., Ltd., the former subdivision × Kajima Corporation (Corporation) Design ・ Construction
~ 約8.3ヘクタールの広大な敷地(三井グラウンド跡地)に造られた「パークシティ浜田山」 ~ ■平成21年1月築 三井不動産レジデンシャル(株)旧分譲×鹿島建設(株)設計・施工
|
|
■ Disaster prevention ・ Consideration to the flame ・ On site there is a public sidewalk and park managed by the Suginami, It will function as a place of refuge in the region. ・ Seismic isolation structure and homemade power generation, Earthquake interlocking system has been adopted. ■ House with a spacious airy ・ Private garden and terrace wide to the south ・ LD maximum ceiling height: about 2.6m ■ South ・ Per east corner room, Exposure to the sun ・ Ventilation good ■ Fully equipped ・ Dish washing and drying machine ・ disposer ・ Floor heating in LD ・ Ceiling, cassette-type air conditioner ・ Bathroom ventilation dryer ・ Slop sink ■ 24-hour manned management system in accordance with Security Center ■ A variety of shared facilities (some reservation is needed, Pay ・ Fitness center ・ View Lounge ・ Kids Room
■防災・防炎に配慮 ・敷地内には杉並区が管理する公共の歩道と公園があり、地域の避難場所として機能します。 ・免震構造や自家製発電、地震速報連動システムが採用されています。■広々とした開放感ある住まい ・南面に広い専用庭やテラス付 ・LD最大天井高:約2.6m■南・東の角部屋につき、陽当り・通風良好■充実した設備 ・食器洗浄乾燥機 ・ディスポーザー ・LDに床暖房 ・天井カセット型エアコン ・浴室換気乾燥機 ・スロップシンク■セキュリティーセンターによる24時間有人管理システム■多彩な共用施設(一部要予約、有料 ・フィットネスセンター ・ビューラウンジ ・キッズルーム
|
Features pickup 特徴ピックアップ | | LDK20 tatami mats or more / Facing south / Corner dwelling unit / Yang per good / All room storage / A quiet residential area / Japanese-style room / Garden more than 10 square meters / 24 hours garbage disposal Allowed / Security enhancement / Self-propelled parking / Barrier-free / Bicycle-parking space / Nantei / TV monitor interphone / Leafy residential area / Or more ceiling height 2.5m / Pets Negotiable / terrace / Private garden / Kids Room ・ nursery / Bike shelter LDK20畳以上 /南向き /角住戸 /陽当り良好 /全居室収納 /閑静な住宅地 /和室 /庭10坪以上 /24時間ゴミ出し可 /セキュリティ充実 /自走式駐車場 /バリアフリー /駐輪場 /南庭 /TVモニタ付インターホン /緑豊かな住宅地 /天井高2.5m以上 /ペット相談 /テラス /専用庭 /キッズルーム・託児所 /バイク置場 |
Property name 物件名 | | Park City Hamadayama Building C パークシティ浜田山 C棟 |
Price 価格 | | 115 million yen 1億1500万円 |
Floor plan 間取り | | 4LDK + S (storeroom) 4LDK+S(納戸) |
Units sold 販売戸数 | | 1 units 1戸 |
Total units 総戸数 | | 111 units 111戸 |
Occupied area 専有面積 | | 100.18 sq m (center line of wall) 100.18m2(壁芯) |
Other area その他面積 | | Private garden: 38.41 sq m (use fee 1920 yen / Month), Terrace: 46.69 sq m (use fee Mu) 専用庭:38.41m2(使用料1920円/月)、テラス:46.69m2(使用料無) |
Whereabouts floor / structures and stories 所在階/構造・階建 | | 1st floor / RC6 floors 1 underground story 1階/RC6階地下1階建 |
Completion date 完成時期(築年月) | | January 2009 2009年1月 |
Address 住所 | | Suginami-ku, Tokyo Takaidohigashi 1 東京都杉並区高井戸東1 |
Traffic 交通 | | Inokashira "Hamadayama" walk 5 minutes 京王井の頭線「浜田山」歩5分
|
Related links 関連リンク | | [Related Sites of this company] 【この会社の関連サイト】 |
Person in charge 担当者より | | Person in charge of real-estate and building Kumagawa KyoAkira fine service and quick to respond, We have the self-confidence. By all means [Nomura] of [Kumagawa] Please ordering up. 担当者宅建熊川 興亮細かなサービスと素早い対応には、自信をもっております。是非とも【野村】の【熊川】までご用命くださいませ。 |
Contact お問い合せ先 | | TEL: 0800-600-6743 [Toll free] mobile phone ・ Also available from PHS
Caller ID is not notified
Please contact the "saw SUUMO (Sumo)"
If it does not lead, If the real estate company TEL:0800-600-6743【通話料無料】携帯電話・PHSからもご利用いただけます
発信者番号は通知されません
「SUUMO(スーモ)を見た」と問い合わせください
つながらない方、不動産会社の方は
|
Administrative expense 管理費 | | 42,680 yen / Month (consignment (resident)) 4万2680円/月(委託(常駐)) |
Repair reserve 修繕積立金 | | 12,020 yen / Month 1万2020円/月 |
Expenses 諸費用 | | Private garden use fee: 1920 yen / Month 専用庭使用料:1920円/月 |
Time residents 入居時期 | | Consultation 相談 |
Whereabouts floor 所在階 | | 1st floor 1階 |
Direction 向き | | South 南 |
Overview and notices その他概要・特記事項 | | Contact: Kumagawa KyoAkira 担当者:熊川 興亮 |
Structure-storey 構造・階建て | | RC6 floors 1 underground story RC6階地下1階建 |
Site of the right form 敷地の権利形態 | | Ownership 所有権 |
Use district 用途地域 | | One middle and high 1種中高 |
Parking lot 駐車場 | | Site (23,000 yen ~ 30,000 yen / Month) 敷地内(2万3000円 ~ 3万円/月) |
Company profile 会社概要 | | <Mediation> Minister of Land, Infrastructure and Transport (3) The 006,101 No. brokerage Nomura + Akasaka center Nomura Real Estate Urban Net Co., Ltd., Minato-ku, Tokyo 107-0052 Akasaka 3-9-18 Akasaka Mitsuke KITAYAMA building the fourth floor <仲介>国土交通大臣(3)第006101号野村の仲介+赤坂センター野村不動産アーバンネット(株)〒107-0052 東京都港区赤坂3-9-18 赤坂見附KITAYAMAビル4階 |
Construction 施工 | | Kajima Corporation 鹿島建設 |
