Used Apartments » Kanto » Tokyo » Suginami
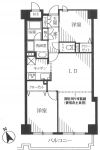 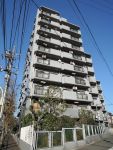
| | Suginami-ku, Tokyo 東京都杉並区 |
| Keio Line "Hachimanyama" walk 9 minutes 京王線「八幡山」歩9分 |
| Interior renovation, All living room flooring, Bathroom Dryer, System kitchen, Elevator, 2 along the line more accessible, It is close to the city, Flooring Chokawa, water filter, Flat terrain 内装リフォーム、全居室フローリング、浴室乾燥機、システムキッチン、エレベーター、2沿線以上利用可、市街地が近い、フローリング張替、浄水器、平坦地 |
| Interior renovation, All living room flooring, Bathroom Dryer, System kitchen, Elevator, 2 along the line more accessible, It is close to the city, Flooring Chokawa, water filter, Flat terrain 内装リフォーム、全居室フローリング、浴室乾燥機、システムキッチン、エレベーター、2沿線以上利用可、市街地が近い、フローリング張替、浄水器、平坦地 |
Features pickup 特徴ピックアップ | | 2 along the line more accessible / It is close to the city / Interior renovation / Facing south / System kitchen / Bathroom Dryer / Yang per good / Flooring Chokawa / Elevator / All living room flooring / water filter / Flat terrain 2沿線以上利用可 /市街地が近い /内装リフォーム /南向き /システムキッチン /浴室乾燥機 /陽当り良好 /フローリング張替 /エレベーター /全居室フローリング /浄水器 /平坦地 | Property name 物件名 | | Esukaia Kamitakaido エスカイア上高井戸 | Price 価格 | | 37,800,000 yen 3780万円 | Floor plan 間取り | | 2LDK 2LDK | Units sold 販売戸数 | | 1 units 1戸 | Total units 総戸数 | | 49 units 49戸 | Occupied area 専有面積 | | 60.39 sq m (18.26 square meters) 60.39m2(18.26坪) | Other area その他面積 | | Balcony area: 7.25 sq m バルコニー面積:7.25m2 | Whereabouts floor / structures and stories 所在階/構造・階建 | | 7th floor / SRC10 story 7階/SRC10階建 | Completion date 完成時期(築年月) | | October 1995 1995年10月 | Address 住所 | | Suginami-ku, Tokyo Kamitakaido 3 東京都杉並区上高井戸3 | Traffic 交通 | | Keio Line "Hachimanyama" walk 9 minutes
Inokashira "Takaido" walk 10 minutes 京王線「八幡山」歩9分
京王井の頭線「高井戸」歩10分
| Person in charge 担当者より | | [Regarding this property.] Interior renovated apartment 【この物件について】内装リフォーム済みマンション | Contact お問い合せ先 | | TEL: 0800-603-8317 [Toll free] mobile phone ・ Also available from PHS
Caller ID is not notified
Please contact the "saw SUUMO (Sumo)"
If it does not lead, If the real estate company TEL:0800-603-8317【通話料無料】携帯電話・PHSからもご利用いただけます
発信者番号は通知されません
「SUUMO(スーモ)を見た」と問い合わせください
つながらない方、不動産会社の方は
| Administrative expense 管理費 | | 10,700 yen / Month (consignment (cyclic)) 1万700円/月(委託(巡回)) | Repair reserve 修繕積立金 | | 5370 yen / Month 5370円/月 | Time residents 入居時期 | | Consultation 相談 | Whereabouts floor 所在階 | | 7th floor 7階 | Direction 向き | | South 南 | Renovation リフォーム | | 2013 November interior renovation completed (kitchen ・ bathroom ・ wall ・ floor) 2013年11月内装リフォーム済(キッチン・浴室・壁・床) | Structure-storey 構造・階建て | | SRC10 story SRC10階建 | Site of the right form 敷地の権利形態 | | Ownership 所有権 | Parking lot 駐車場 | | Nothing 無 | Company profile 会社概要 | | <Mediation> Governor of Tokyo (2) No. 087339 (Corporation) Tokyo Metropolitan Government Building Lots and Buildings Transaction Business Association (Corporation) metropolitan area real estate Fair Trade Council member (Ltd.) KurenaiWataru Yubinbango155-0031 Setagaya-ku, Tokyo Kitazawa 2-4-8 Beniyabiru 2F <仲介>東京都知事(2)第087339号(公社)東京都宅地建物取引業協会会員 (公社)首都圏不動産公正取引協議会加盟(株)紅弥〒155-0031 東京都世田谷区北沢2-4-8 ベニヤビル2F | Construction 施工 | | Tobishima Corporation (Corporation) 飛島建設(株) |
Floor plan間取り図 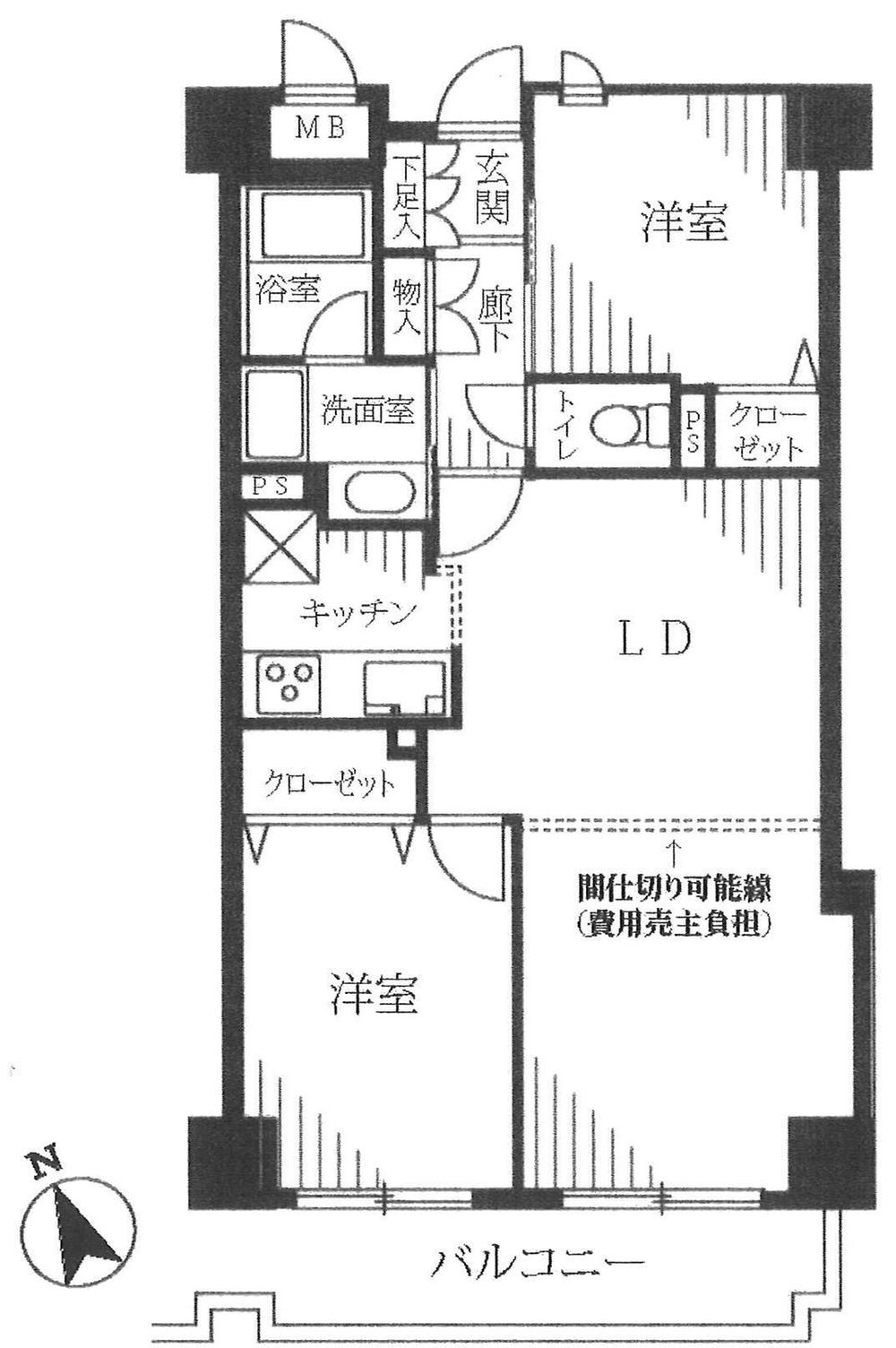 2LDK, Price 37,800,000 yen, Occupied area 60.39 sq m , Balcony area 7.25 sq m new interior already Mansion. You can change the floor plan to 3DK.
2LDK、価格3780万円、専有面積60.39m2、バルコニー面積7.25m2 新規内装済みマンション。間取りを3DKに変更可能です。
Local appearance photo現地外観写真 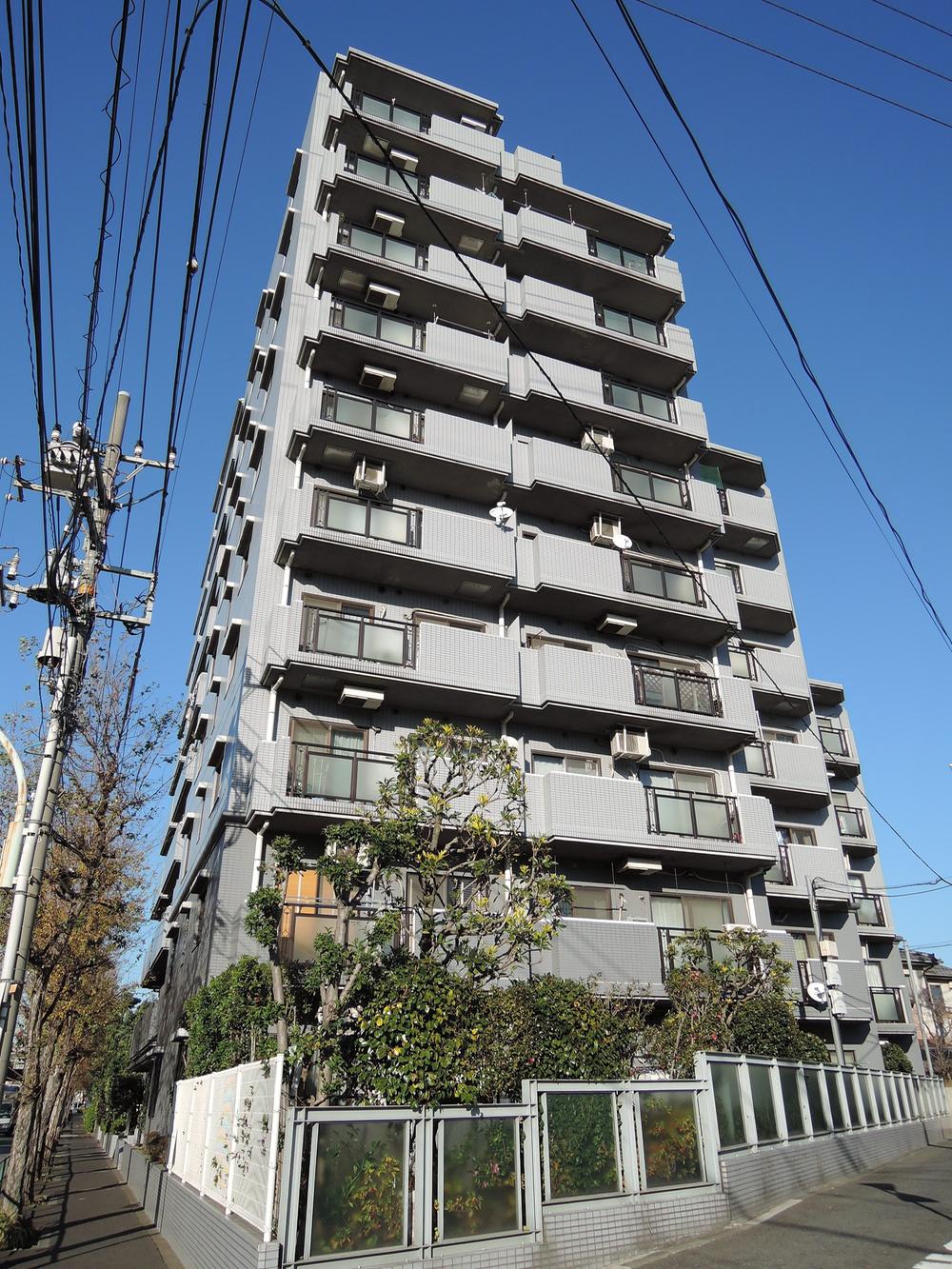 Local (12 May 2013) Shooting 7 floor, Good day at the south-facing.
現地(2013年12月)撮影
7階部分、南向きにて日当たり良好。
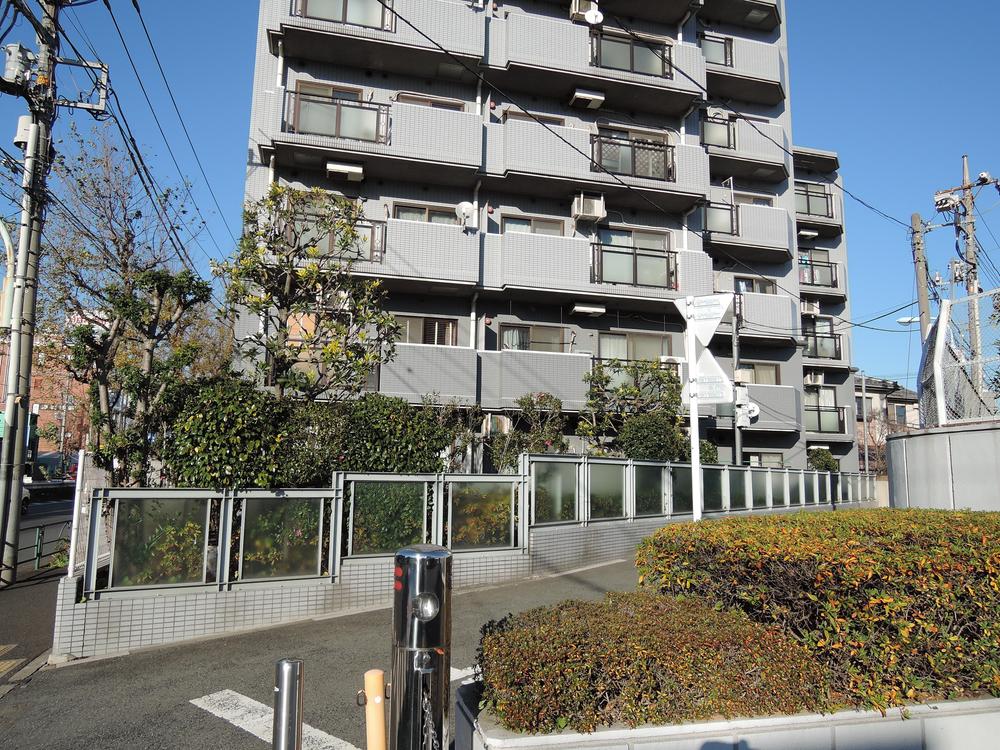 Local (12 May 2013) Shooting 2-wire 2 Station available Allowed.
現地(2013年12月)撮影
2線2駅ご利用可。
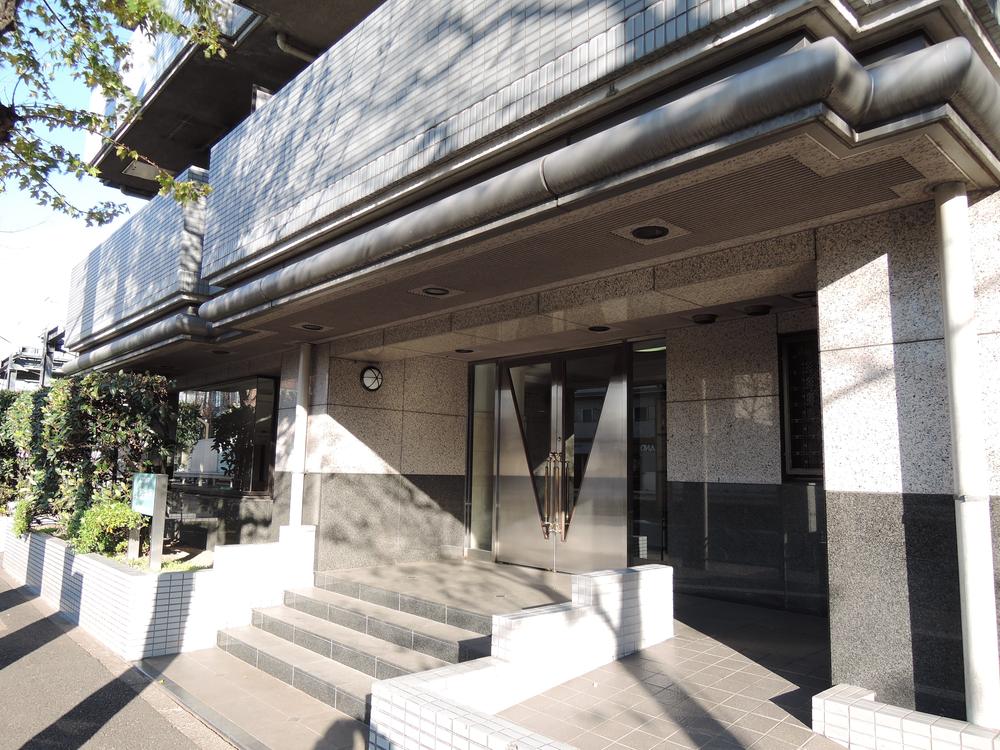 Local (12 May 2013) Shooting Pasting outer wall tile With auto lock.
現地(2013年12月)撮影
外壁タイル貼
オートロック付。
Location
|





