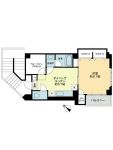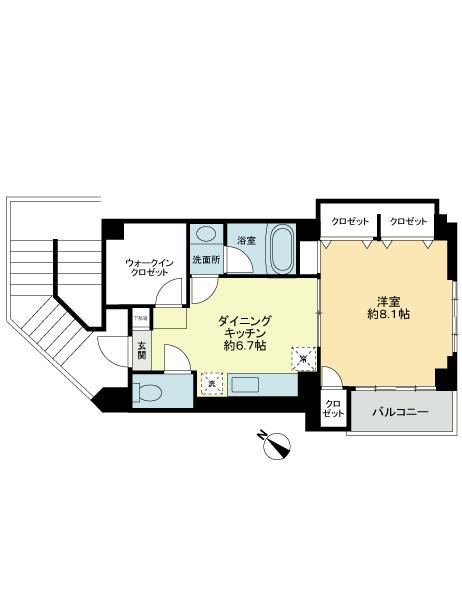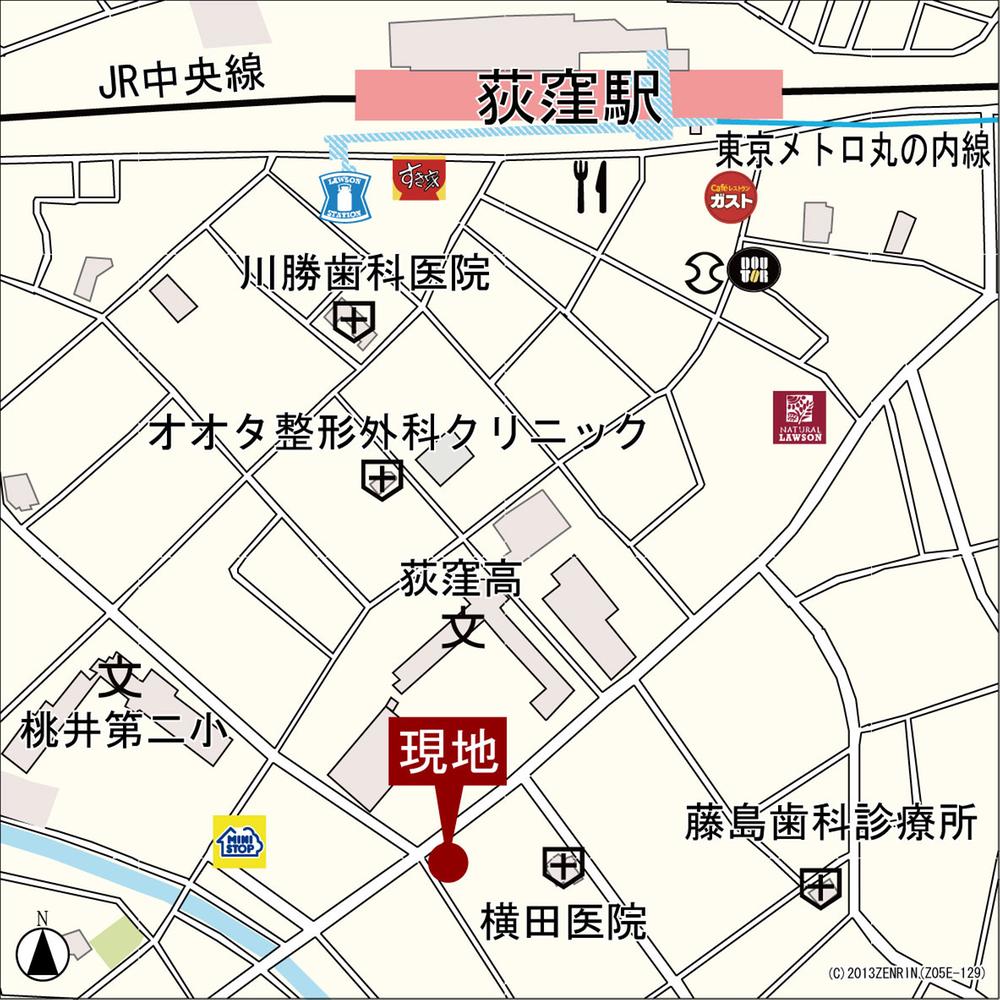1991April
19,800,000 yen, 1DK + S (storeroom), 34.76 sq m
Used Apartments » Kanto » Tokyo » Suginami

| | Suginami-ku, Tokyo 東京都杉並区 |
| JR Chuo Line "Ogikubo" walk 7 minutes JR中央線「荻窪」歩7分 |
| □ Good views per the top floor of the south-west-facing Yang per good □ Ogikubo Station 4 line Available (JR Chuo Line ・ Sobu Line, Tokyo Metro Marunouchi Line ・ Tozai Line) □ Walk-in closet with □ Pets Allowed breeding (breeding bylaws have) □最上階の南西向きにつき眺望良好 陽当り良好□荻窪駅 4路線利用可(JR中央線・総武線、東京メトロ丸の内線・東西線)□ウォークインクローゼット付□ペット飼育可(飼育細則有) |
Features pickup 特徴ピックアップ | | 2 along the line more accessible / It is close to the city / System kitchen / Yang per good / Starting station / top floor ・ No upper floor / Elevator / Urban neighborhood / Southwestward / Walk-in closet / Pets Negotiable 2沿線以上利用可 /市街地が近い /システムキッチン /陽当り良好 /始発駅 /最上階・上階なし /エレベーター /都市近郊 /南西向き /ウォークインクロゼット /ペット相談 | Property name 物件名 | | Ogikubo Heights ■ The top floor southwestward Good view Yang per good 荻窪ハイツ ■最上階南西向き 眺望良好 陽当り良好 | Price 価格 | | 19,800,000 yen 1980万円 | Floor plan 間取り | | 1DK + S (storeroom) 1DK+S(納戸) | Units sold 販売戸数 | | 1 units 1戸 | Occupied area 専有面積 | | 34.76 sq m (center line of wall) 34.76m2(壁芯) | Other area その他面積 | | Balcony area: 2.57 sq m バルコニー面積:2.57m2 | Whereabouts floor / structures and stories 所在階/構造・階建 | | 5th floor / RC5 story 5階/RC5階建 | Completion date 完成時期(築年月) | | April 1991 1991年4月 | Address 住所 | | Suginami-ku, Tokyo Ogikubo 4 東京都杉並区荻窪4 | Traffic 交通 | | JR Chuo Line "Ogikubo" walk 7 minutes
Tokyo Metro Marunouchi Line "Ogikubo" walk 7 minutes
JR Sobu Line "Ogikubo" walk 7 minutes JR中央線「荻窪」歩7分
東京メトロ丸ノ内線「荻窪」歩7分
JR総武線「荻窪」歩7分
| Person in charge 担当者より | | Rep Inoki Koichi 担当者居軒宏一 | Contact お問い合せ先 | | TEL: 0120-984841 [Toll free] Please contact the "saw SUUMO (Sumo)" TEL:0120-984841【通話料無料】「SUUMO(スーモ)を見た」と問い合わせください | Administrative expense 管理費 | | 27,910 yen / Month (consignment (cyclic)) 2万7910円/月(委託(巡回)) | Repair reserve 修繕積立金 | | 13,230 yen / Month 1万3230円/月 | Time residents 入居時期 | | Consultation 相談 | Whereabouts floor 所在階 | | 5th floor 5階 | Direction 向き | | Southwest 南西 | Overview and notices その他概要・特記事項 | | Contact: Inoki Koichi 担当者:居軒宏一 | Structure-storey 構造・階建て | | RC5 story RC5階建 | Site of the right form 敷地の権利形態 | | Ownership 所有権 | Use district 用途地域 | | Residential 近隣商業 | Company profile 会社概要 | | <Mediation> Minister of Land, Infrastructure and Transport (6) No. 004,139 (one company) Real Estate Association (Corporation) metropolitan area real estate Fair Trade Council member (Ltd.) Daikyo Riarudo Kichijoji sales Section 1 / Telephone reception → Headquarters: Tokyo Yubinbango180-0004 Musashino-shi, Tokyo Kichijojihon cho 1-15-9 Iwasaki Kichijoji building the fourth floor <仲介>国土交通大臣(6)第004139号(一社)不動産協会会員 (公社)首都圏不動産公正取引協議会加盟(株)大京リアルド吉祥寺店営業一課/電話受付→本社:東京〒180-0004 東京都武蔵野市吉祥寺本町1-15-9 岩崎吉祥寺ビル4階 | Construction 施工 | | ANDO (Ltd.) 安藤建設(株) |
Floor plan間取り図  1DK + S (storeroom), Price 19,800,000 yen, Occupied area 34.76 sq m , Balcony area 2.57 sq m floor plan
1DK+S(納戸)、価格1980万円、専有面積34.76m2、バルコニー面積2.57m2 間取り図
Otherその他  Local guide map
現地案内図
Location
|


