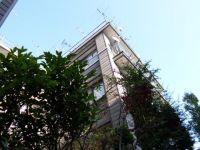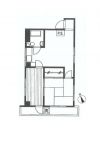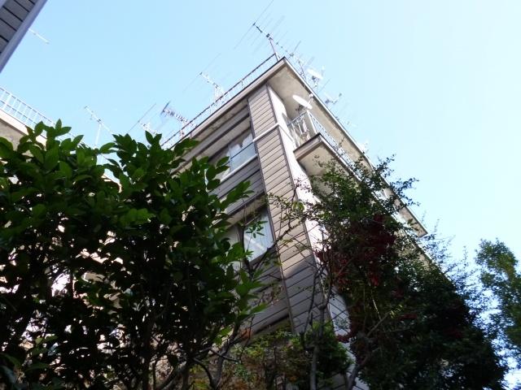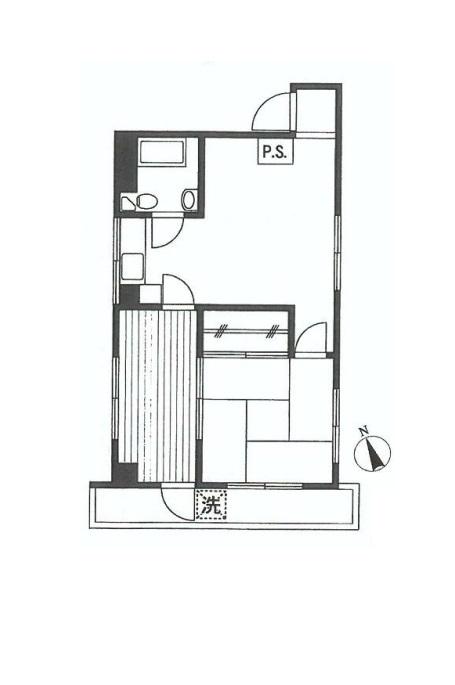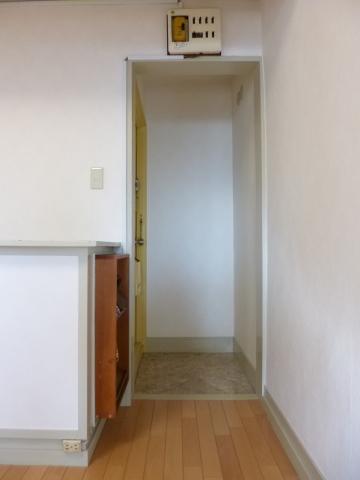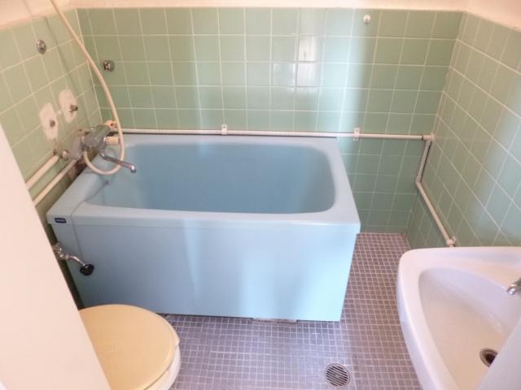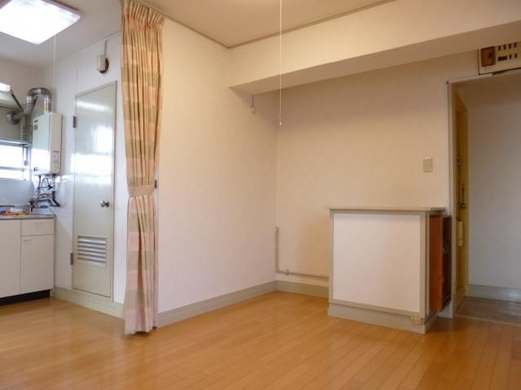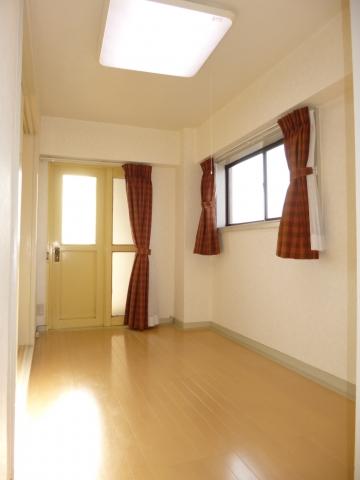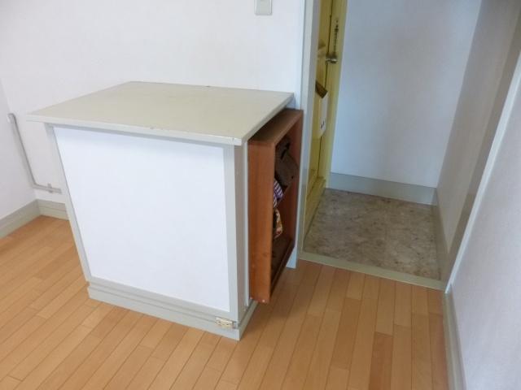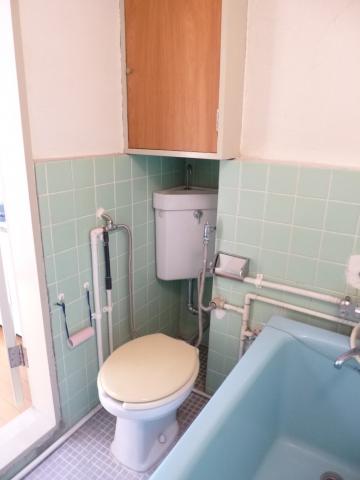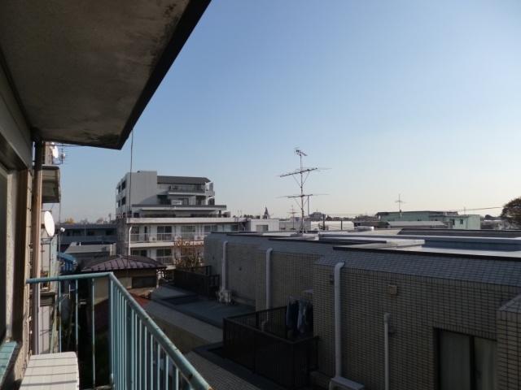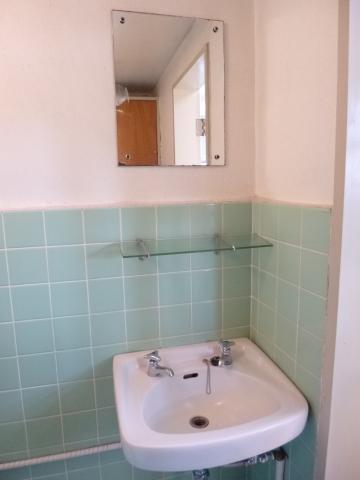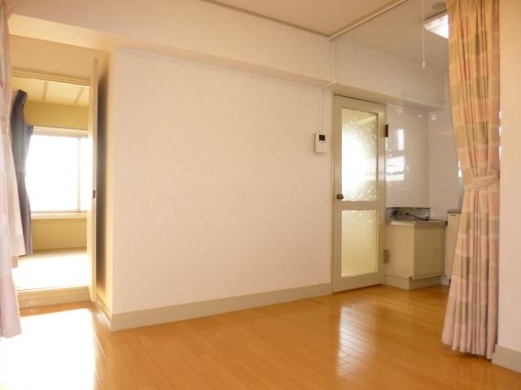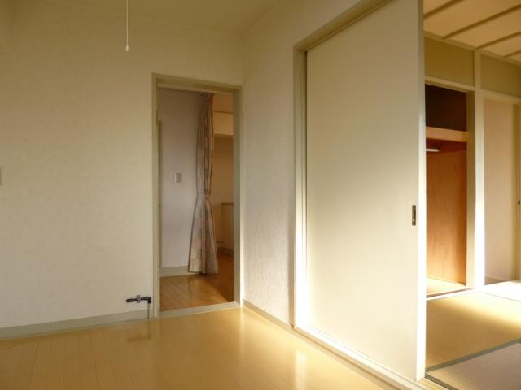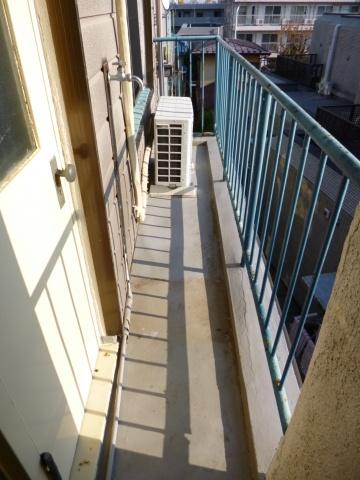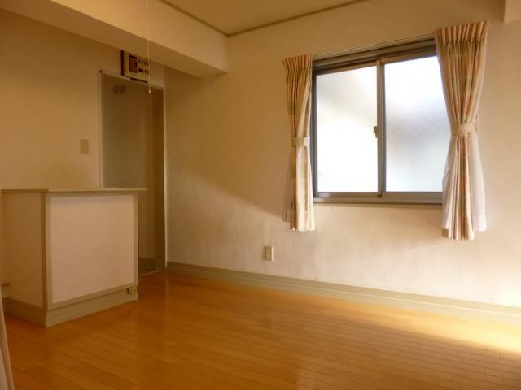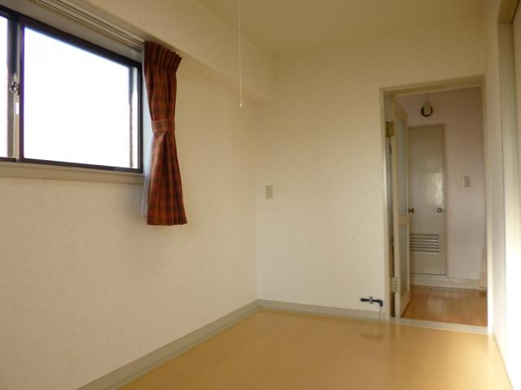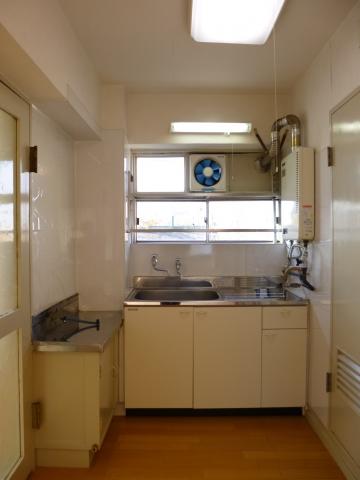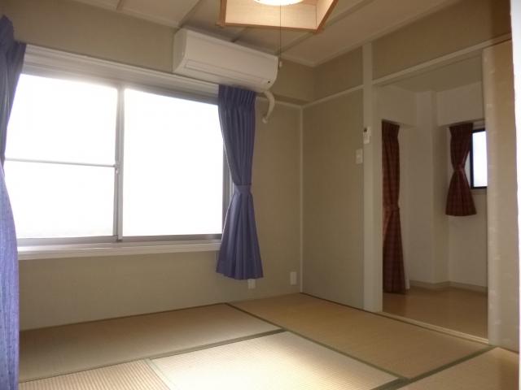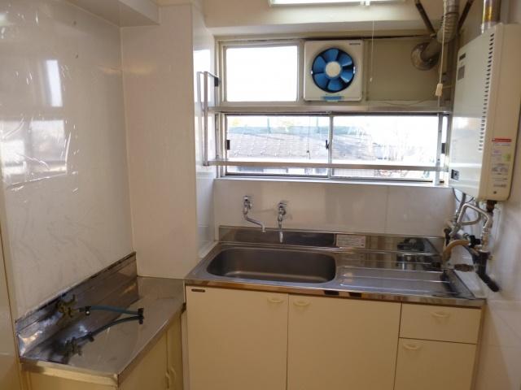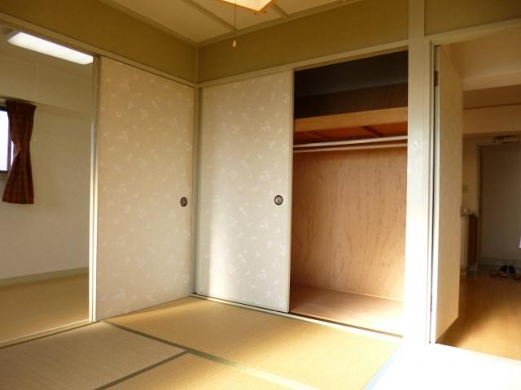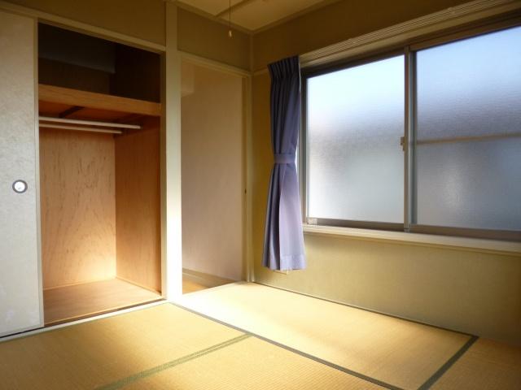|
|
Suginami-ku, Tokyo
東京都杉並区
|
|
JR Chuo Line "Nishiogikubo" walk 12 minutes
JR中央線「西荻窪」歩12分
|
|
top floor 3 direction room facing south Per yang is good Western-style room + Japanese-style room 2DK of
最上階 3方角部屋南向き 陽当り良好です洋室+和室の2DK
|
|
top floor, Since the 3 which direction the room is very bright. There is a window in the kitchen. It is good that there is something useful Japanese-style room. ■ Near Super <Maruetsu Petit> 110m ■ Transportation JR Chuo Line ・ Tokyo Metro Tozai Line <Nishiogikubo> station 12 mins
最上階、3方角部屋なので大変明るいです。キッチンにも窓がありますよ。何かと便利な和室があるのが良いですね。■周辺スーパー〈マルエツプチ〉 110m■交通JR中央線・東京メトロ東西線〈西荻窪〉駅 徒歩12分
|
Features pickup 特徴ピックアップ | | Facing south / Yang per good / Japanese-style room 南向き /陽当り良好 /和室 |
Property name 物件名 | | Green Mansion グリーンマンション |
Price 価格 | | 9.8 million yen 980万円 |
Floor plan 間取り | | 2DK 2DK |
Units sold 販売戸数 | | 1 units 1戸 |
Total units 総戸数 | | 19 units 19戸 |
Occupied area 専有面積 | | 33.39 sq m (10.10 tsubo) (center line of wall) 33.39m2(10.10坪)(壁芯) |
Whereabouts floor / structures and stories 所在階/構造・階建 | | 4th floor / RC4 story 4階/RC4階建 |
Completion date 完成時期(築年月) | | December 1963 1963年12月 |
Address 住所 | | Suginami-ku, Tokyo Minamiogikubo 2 東京都杉並区南荻窪2 |
Traffic 交通 | | JR Chuo Line "Nishiogikubo" walk 12 minutes
Inokashira "Kugayama" walk 19 minutes
JR Sobu Line "Ogikubo" walk 21 minutes JR中央線「西荻窪」歩12分
京王井の頭線「久我山」歩19分
JR総武線「荻窪」歩21分
|
Related links 関連リンク | | [Related Sites of this company] 【この会社の関連サイト】 |
Person in charge 担当者より | | Rep Oi We are looking all over the room, such as fun and thrilling and Yuko every day diligently tons of. To me the other even useless! ! 担当者大井 ゆう子まいにちコツコツとんーと楽しくぞくぞくするようなお部屋をくまなくお探しいたします。 ほかがだめでも私へ!! |
Contact お問い合せ先 | | TEL: 0800-603-2360 [Toll free] mobile phone ・ Also available from PHS
Caller ID is not notified
Please contact the "saw SUUMO (Sumo)"
If it does not lead, If the real estate company TEL:0800-603-2360【通話料無料】携帯電話・PHSからもご利用いただけます
発信者番号は通知されません
「SUUMO(スーモ)を見た」と問い合わせください
つながらない方、不動産会社の方は
|
Administrative expense 管理費 | | 1000 yen / Month (self-management) 1000円/月(自主管理) |
Repair reserve 修繕積立金 | | 7000 yen / Month 7000円/月 |
Time residents 入居時期 | | Immediate available 即入居可 |
Whereabouts floor 所在階 | | 4th floor 4階 |
Direction 向き | | Southwest 南西 |
Overview and notices その他概要・特記事項 | | Contact: Oi Yuko 担当者:大井 ゆう子 |
Structure-storey 構造・階建て | | RC4 story RC4階建 |
Site of the right form 敷地の権利形態 | | Ownership 所有権 |
Parking lot 駐車場 | | Sky Mu 空無 |
Company profile 会社概要 | | <Mediation> Governor of Tokyo (5) No. 072105 (Ltd.) com housing real estate distribution part Yubinbango151-0061 Shibuya-ku, Tokyo Hatsudai 1-37-11 <仲介>東京都知事(5)第072105号(株)コムハウジング不動産流通部〒151-0061 東京都渋谷区初台1-37-11 |
Construction 施工 | | (Ltd.) Nishigumi (株)西組 |
