Used Apartments » Kanto » Tokyo » Suginami
 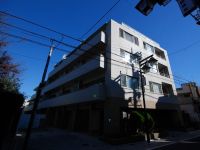
| | Suginami-ku, Tokyo 東京都杉並区 |
| JR Chuo Line "Nishiogikubo" walk 5 minutes JR中央線「西荻窪」歩5分 |
| Immediate Available, System kitchen, Bathroom Dryer, Corner dwelling unit, All room storage, Bicycle-parking space, Otobasu, Underfloor Storage, TV monitor interphone, Ventilation good, All living room flooring, Walk-in closet 即入居可、システムキッチン、浴室乾燥機、角住戸、全居室収納、駐輪場、オートバス、床下収納、TVモニタ付インターホン、通風良好、全居室フローリング、ウォークインクロゼット |
| ■ JR Chuo Line "Nishiogikubo" station walk 5 minutes ■ 1 Kaikaku room ・ Private garden use with warrants ■ Useful underfloor storage Yes ■ Walk-in closet Available ■ Pet breeding Allowed ■JR中央線「西荻窪」駅徒歩5分■1階角部屋・専用庭使用権付■便利な床下収納有■ウォークインクローゼット有■ペット飼育可 |
Features pickup 特徴ピックアップ | | Immediate Available / System kitchen / Bathroom Dryer / Corner dwelling unit / All room storage / Bicycle-parking space / Otobasu / Underfloor Storage / TV monitor interphone / Ventilation good / All living room flooring / Walk-in closet / Delivery Box / terrace / Private garden 即入居可 /システムキッチン /浴室乾燥機 /角住戸 /全居室収納 /駐輪場 /オートバス /床下収納 /TVモニタ付インターホン /通風良好 /全居室フローリング /ウォークインクロゼット /宅配ボックス /テラス /専用庭 | Property name 物件名 | | Abide Nishiogikubo Parkside アビデ西荻窪パークサイド | Price 価格 | | 31,800,000 yen 3180万円 | Floor plan 間取り | | 1LDK 1LDK | Units sold 販売戸数 | | 1 units 1戸 | Occupied area 専有面積 | | 42.78 sq m 42.78m2 | Other area その他面積 | | Private garden: 18.72 sq m (use fee Mu), Terrace: 5.88 sq m (use fee Mu) 専用庭:18.72m2(使用料無)、テラス:5.88m2(使用料無) | Whereabouts floor / structures and stories 所在階/構造・階建 | | 1st floor / RC5 story 1階/RC5階建 | Completion date 完成時期(築年月) | | February 2003 2003年2月 | Address 住所 | | Suginami-ku, Tokyo Nishiogiminami 3 東京都杉並区西荻南3 | Traffic 交通 | | JR Chuo Line "Nishiogikubo" walk 5 minutes
Inokashira "Kugayama" walk 20 minutes
Inokashira "Mitakadai" walk 26 minutes JR中央線「西荻窪」歩5分
京王井の頭線「久我山」歩20分
京王井の頭線「三鷹台」歩26分
| Related links 関連リンク | | [Related Sites of this company] 【この会社の関連サイト】 | Person in charge 担当者より | | Person in charge of real-estate and building FP Kato Toshimitsu Age: 40 shop-studded hobbies such as Daiongaku and movies we have our popular and easy to enter. Mortgage consultation, etc., Please feel free to contact us. 担当者宅建FP加藤 利光年齢:40代音楽や映画など趣味を散りばめた店舗は入りやすいとご好評いただいております。住宅ローンのご相談等、お気軽にご相談ください。 | Contact お問い合せ先 | | TEL: 0800-603-9070 [Toll free] mobile phone ・ Also available from PHS
Caller ID is not notified
Please contact the "saw SUUMO (Sumo)"
If it does not lead, If the real estate company TEL:0800-603-9070【通話料無料】携帯電話・PHSからもご利用いただけます
発信者番号は通知されません
「SUUMO(スーモ)を見た」と問い合わせください
つながらない方、不動産会社の方は
| Administrative expense 管理費 | | 9300 yen / Month (consignment (commuting)) 9300円/月(委託(通勤)) | Repair reserve 修繕積立金 | | 7500 yen / Month 7500円/月 | Time residents 入居時期 | | Immediate available 即入居可 | Whereabouts floor 所在階 | | 1st floor 1階 | Direction 向き | | Northeast 北東 | Overview and notices その他概要・特記事項 | | Contact: Kato Toshimitsu 担当者:加藤 利光 | Structure-storey 構造・階建て | | RC5 story RC5階建 | Site of the right form 敷地の権利形態 | | Ownership 所有権 | Company profile 会社概要 | | <Mediation> Governor of Tokyo (1) No. 090622 (Ltd.) denim Yubinbango156-0057 Setagaya-ku, Tokyo Kamikitazawa 3-18-8 <仲介>東京都知事(1)第090622号(株)デニム〒156-0057 東京都世田谷区上北沢3-18-8 |
Floor plan間取り図 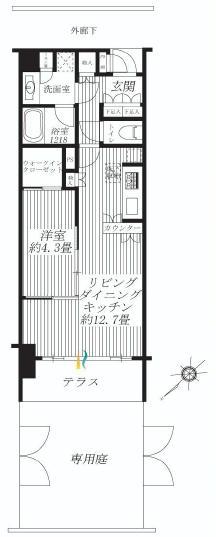 1LDK ・ Occupied area 42.78 sq m
1LDK・専有面積42.78m2
Local appearance photo現地外観写真 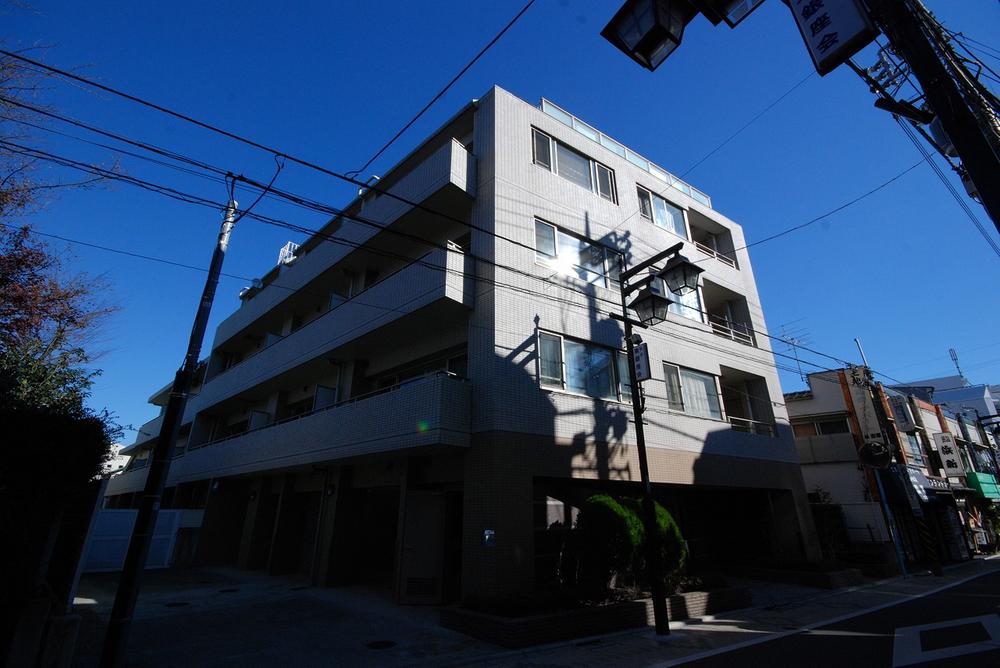 Local (12 May 2013) Shooting
現地(2013年12月)撮影
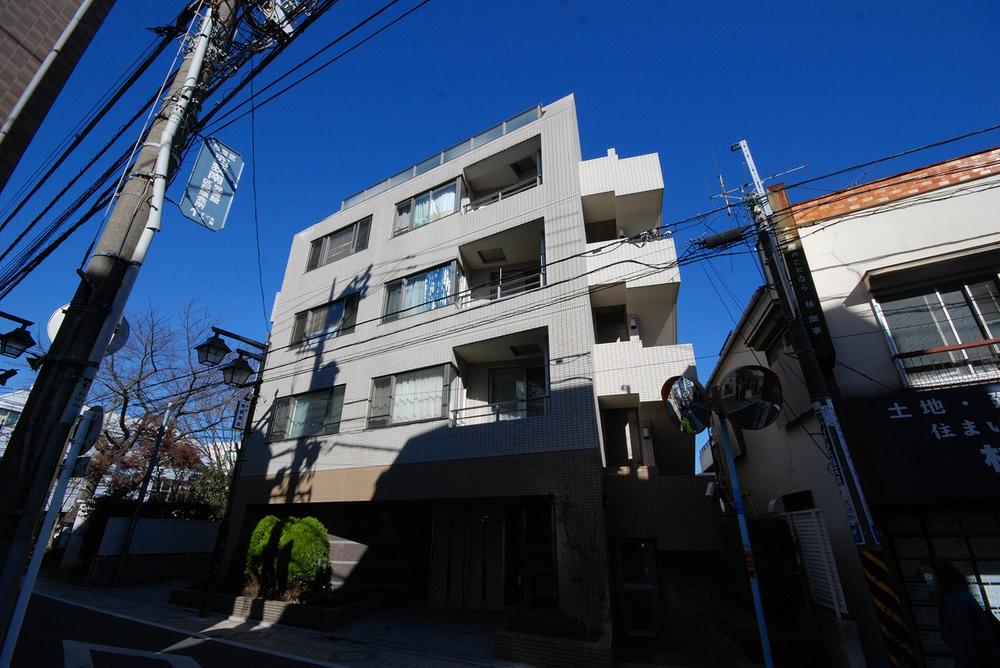 Local (12 May 2013) Shooting
現地(2013年12月)撮影
Entranceエントランス 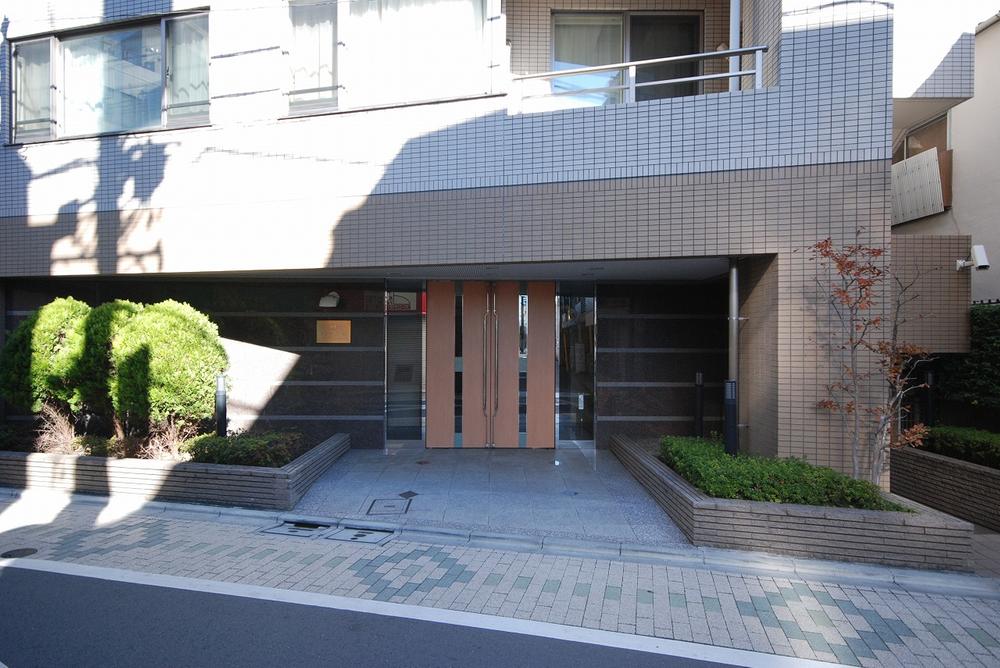 Common areas
共用部
Floor plan間取り図 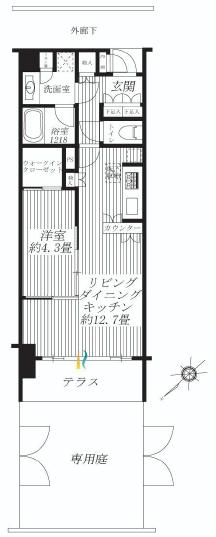 1LDK, Price 31,800,000 yen, Occupied area 42.78 sq m
1LDK、価格3180万円、専有面積42.78m2
Local appearance photo現地外観写真 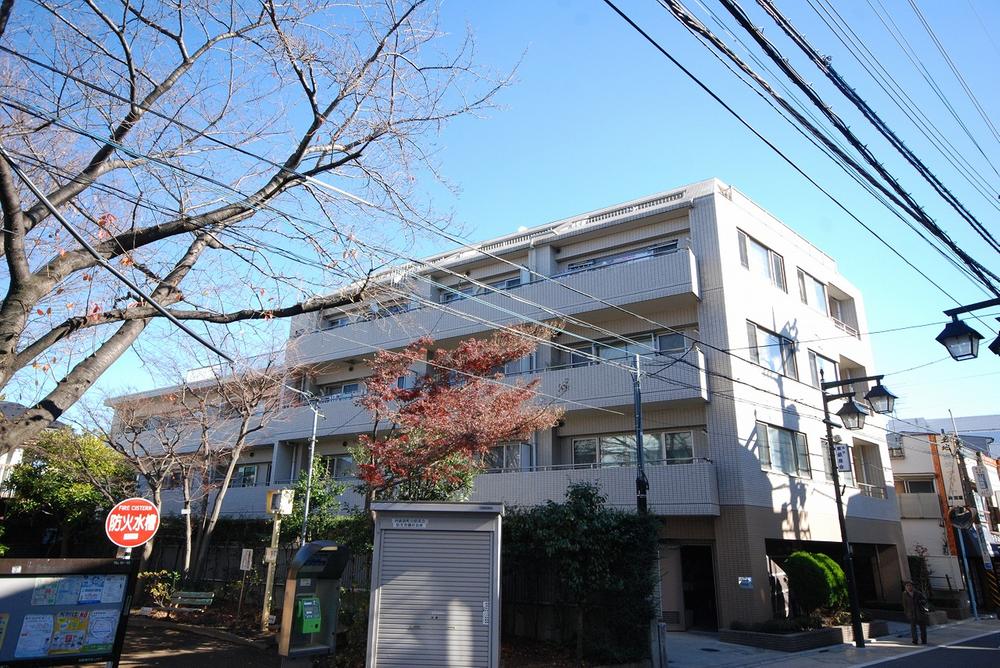 Local (12 May 2013) Shooting
現地(2013年12月)撮影
Livingリビング 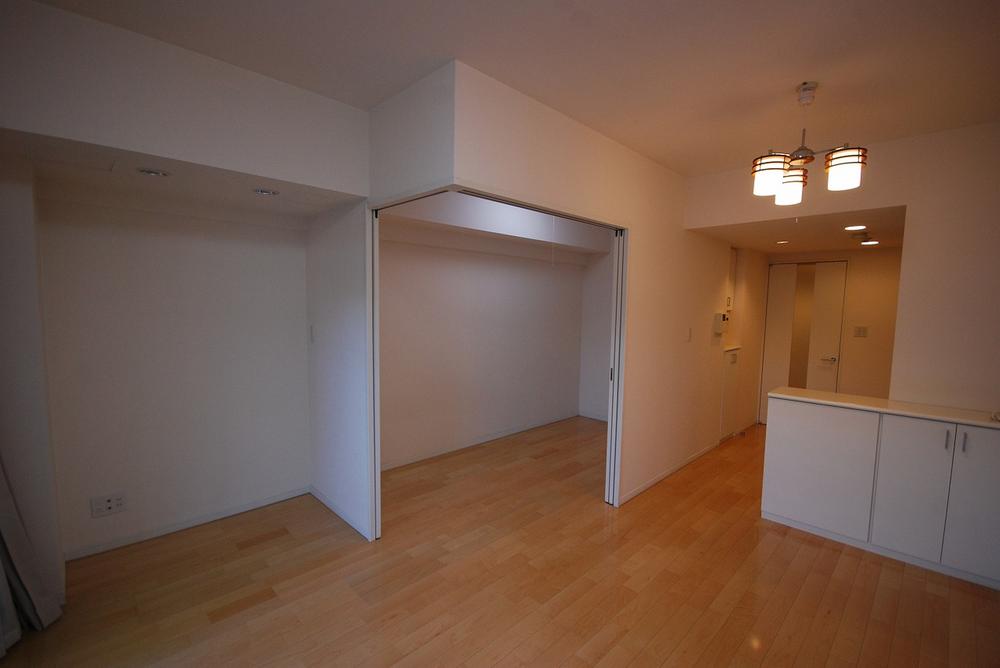 Indoor (12 May 2013) Shooting
室内(2013年12月)撮影
Bathroom浴室 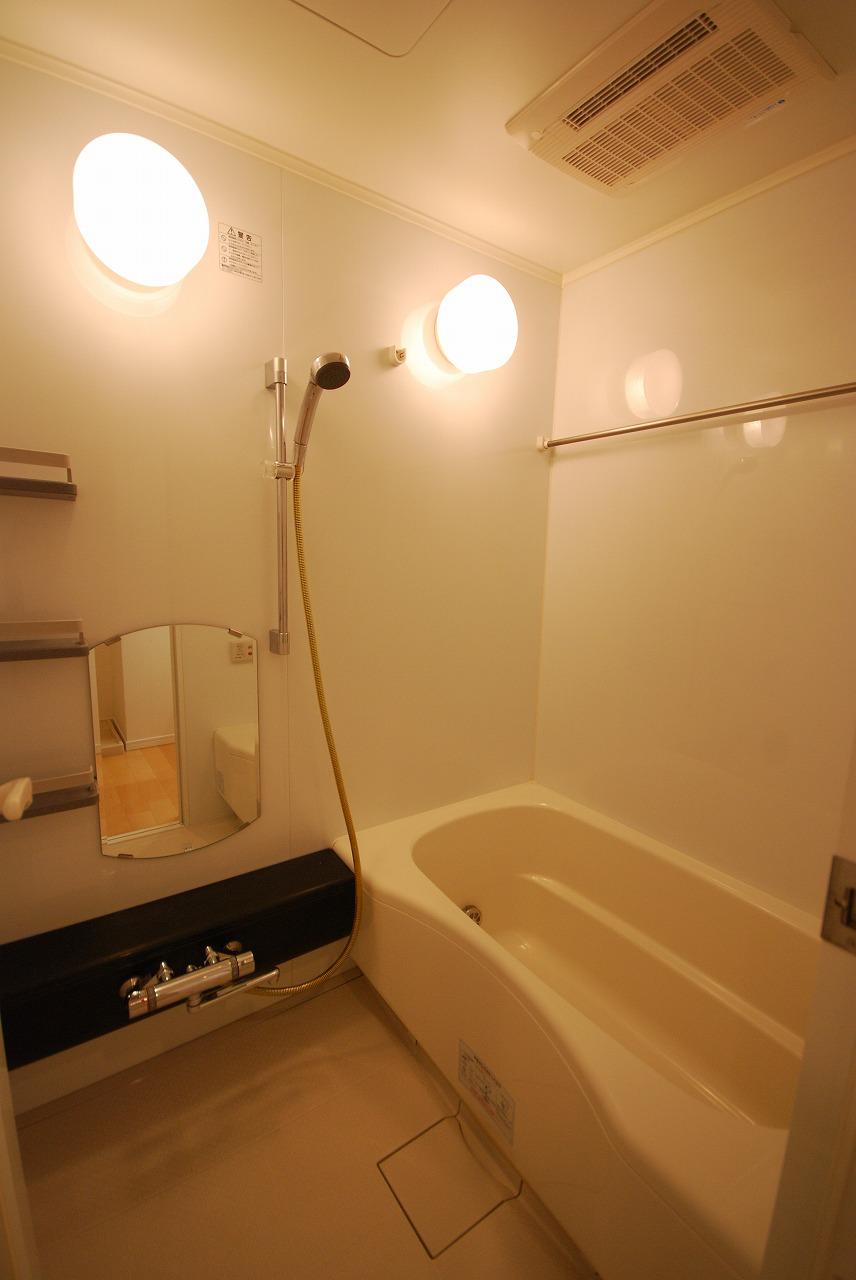 Indoor (12 May 2013) Shooting
室内(2013年12月)撮影
Kitchenキッチン 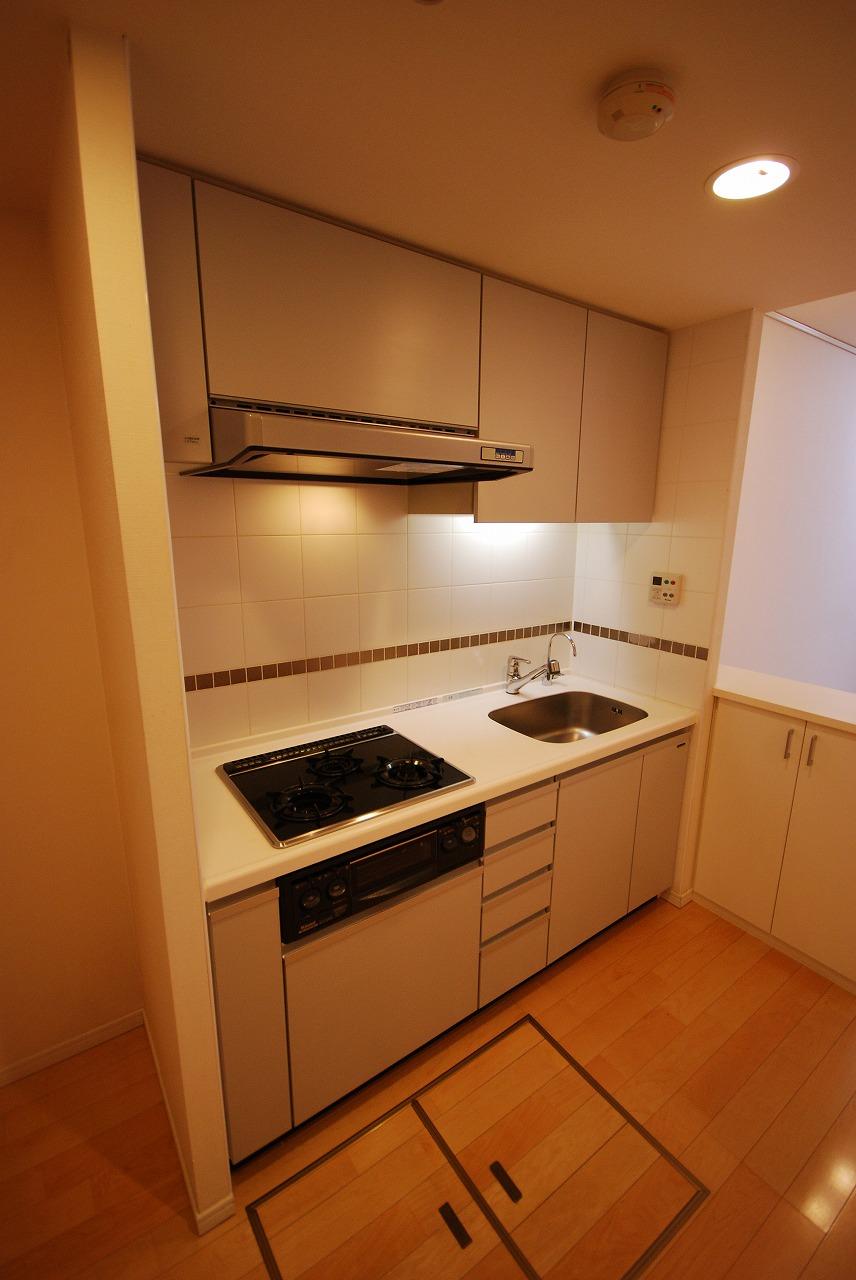 Indoor (12 May 2013) Shooting
室内(2013年12月)撮影
Non-living roomリビング以外の居室 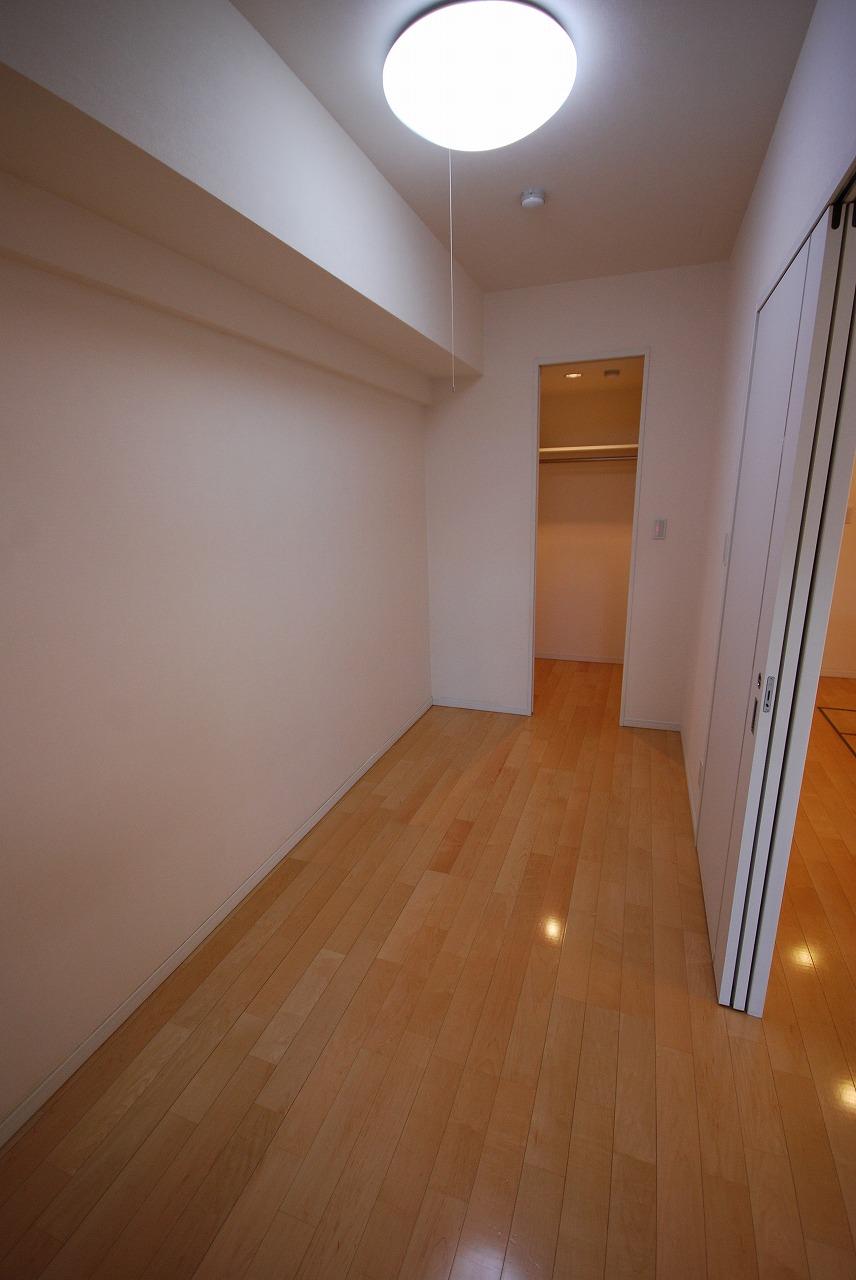 Indoor (12 May 2013) Shooting
室内(2013年12月)撮影
Entrance玄関 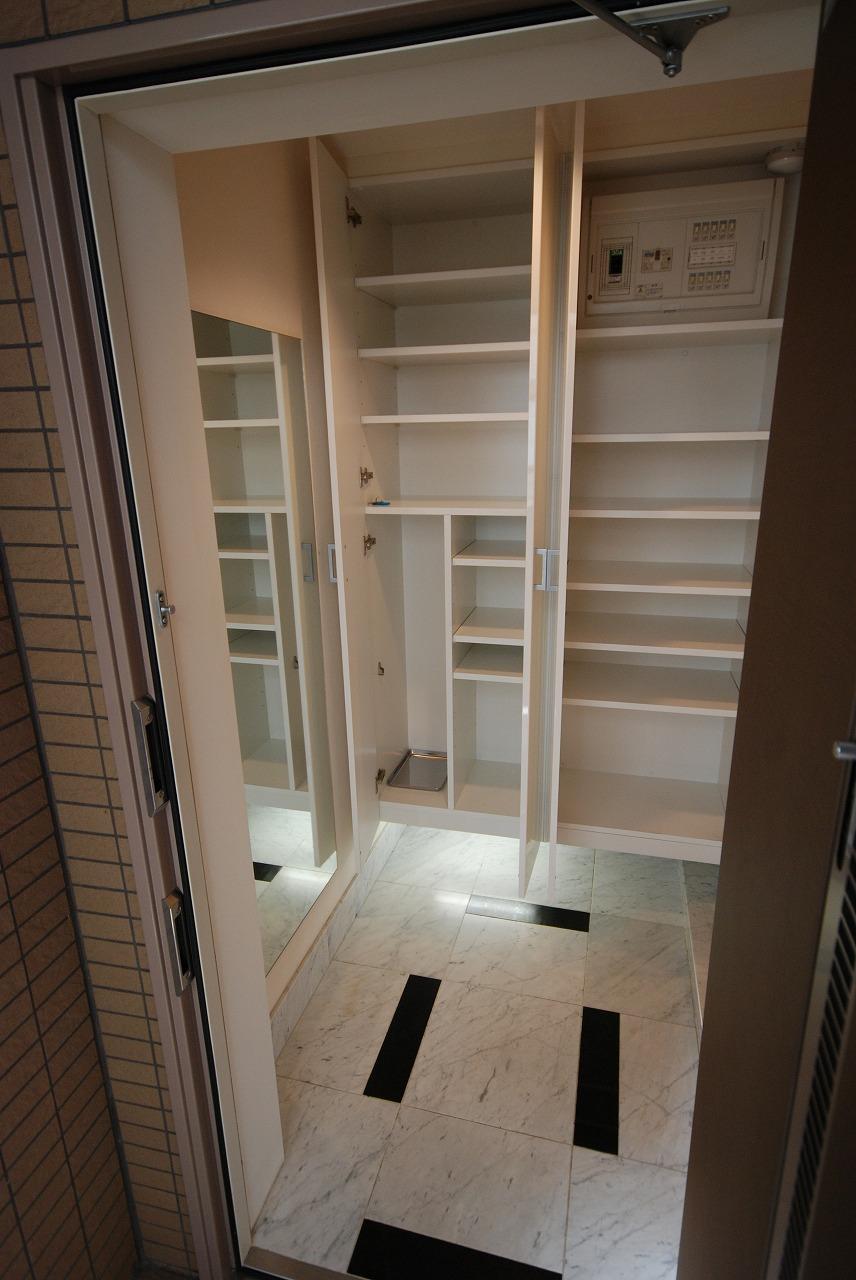 Local (12 May 2013) Shooting
現地(2013年12月)撮影
Wash basin, toilet洗面台・洗面所 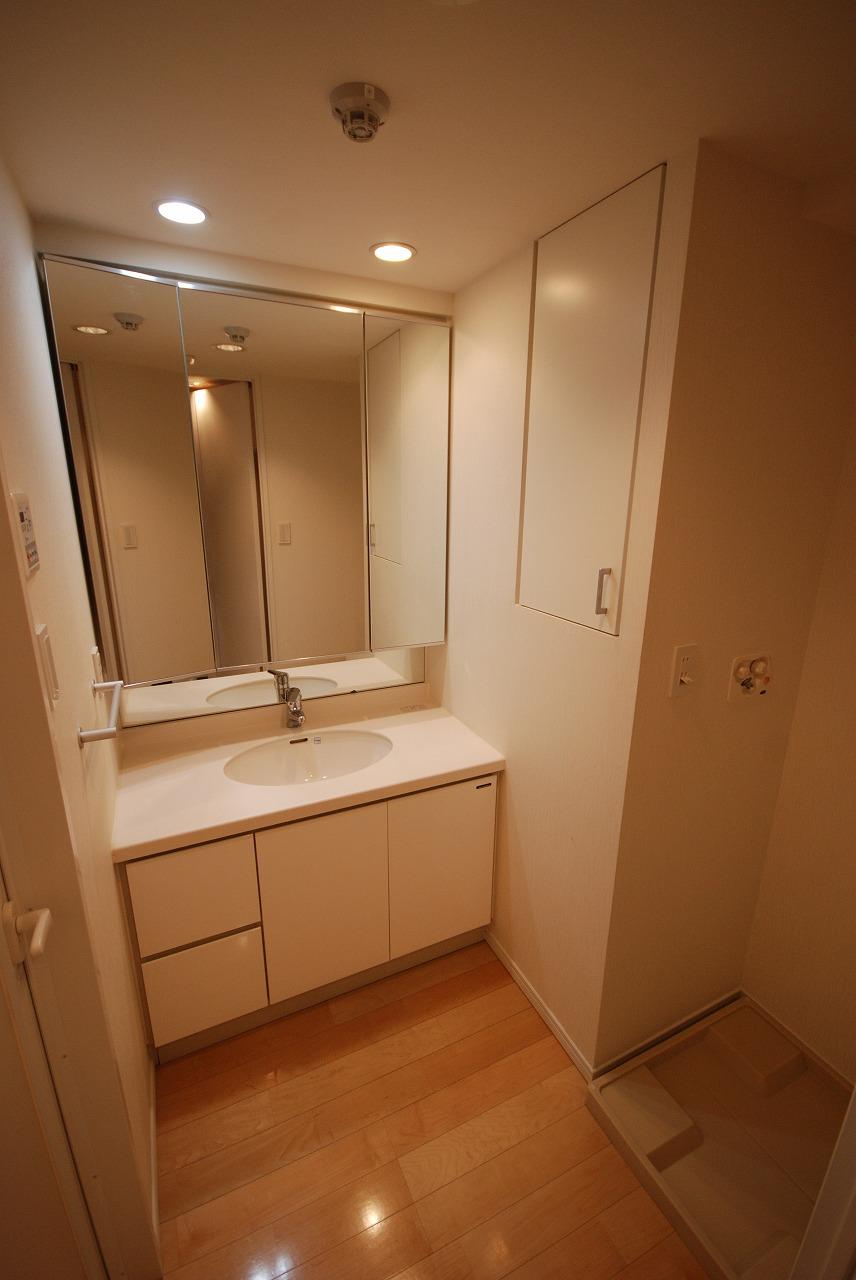 Indoor (12 May 2013) Shooting
室内(2013年12月)撮影
Toiletトイレ 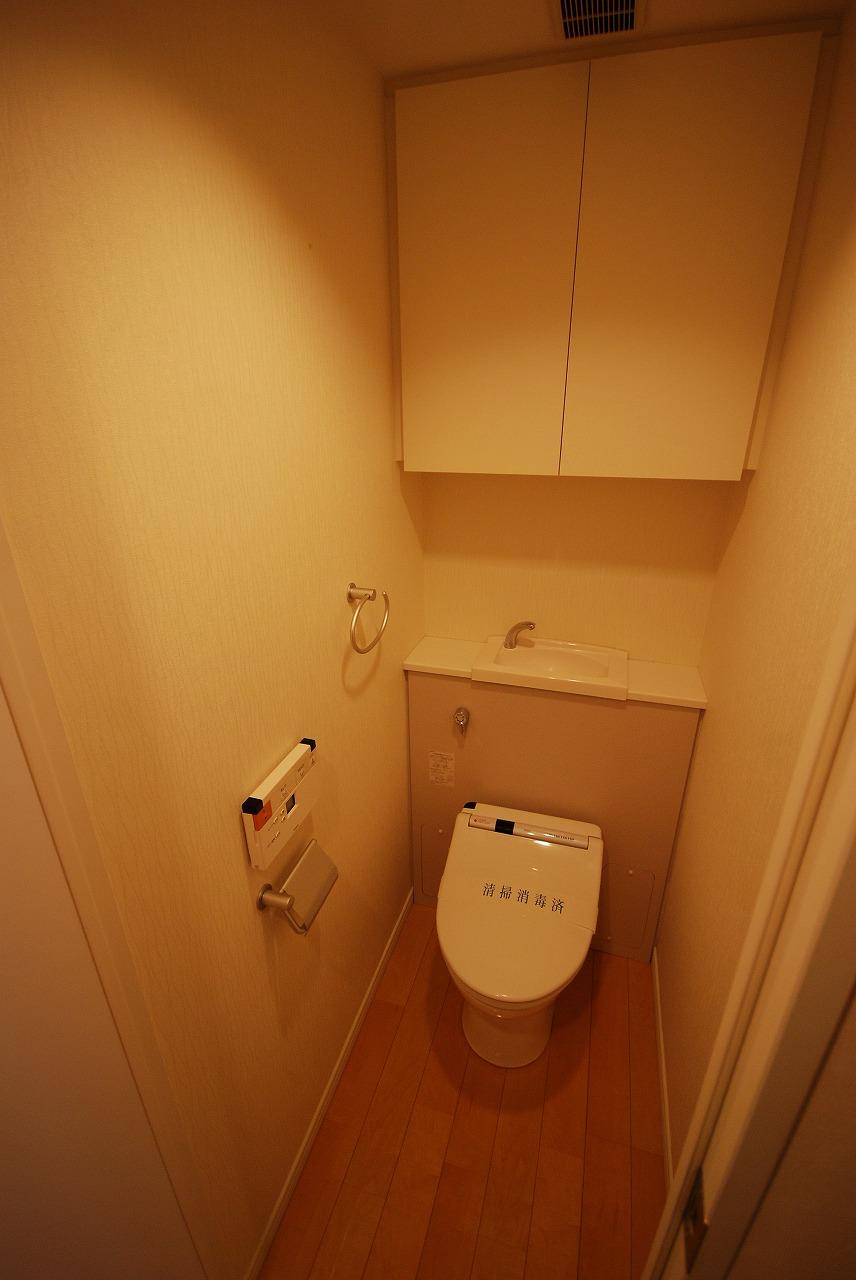 Indoor (12 May 2013) Shooting
室内(2013年12月)撮影
Lobbyロビー 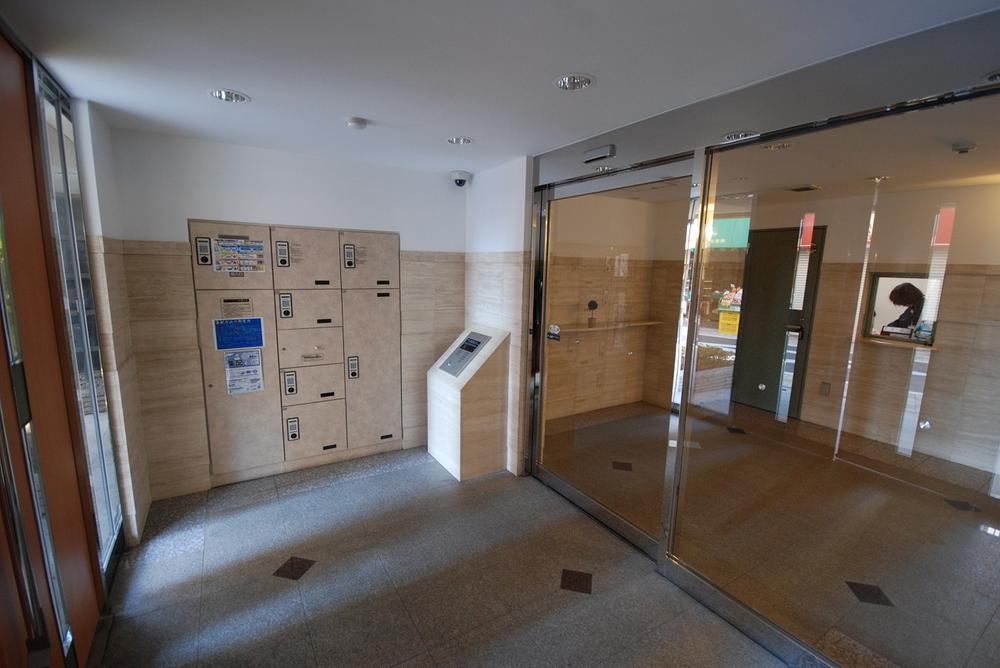 Common areas
共用部
Other common areasその他共用部 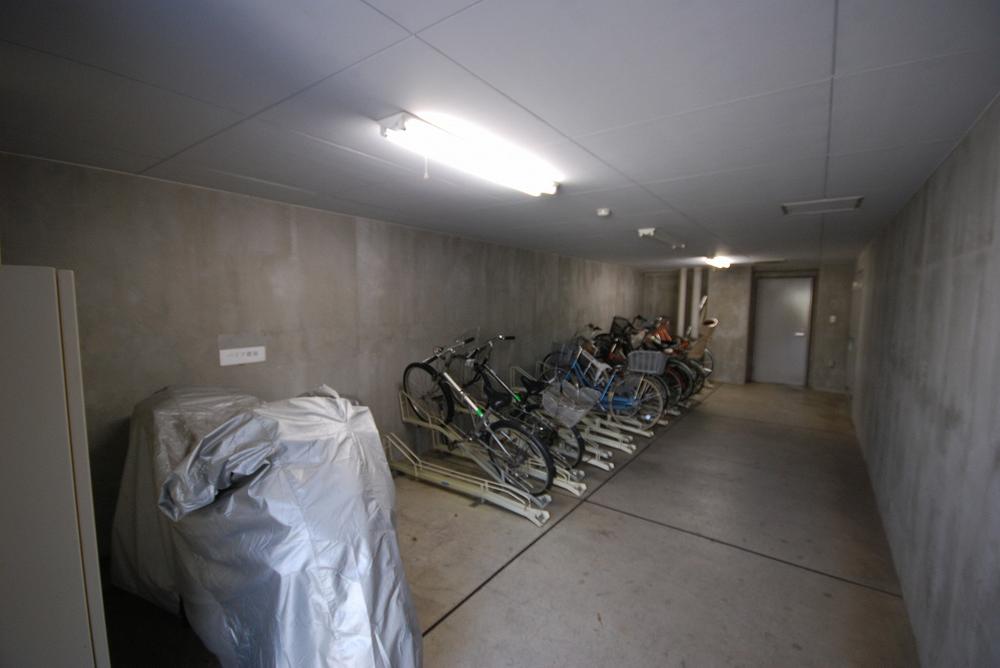 Common areas
共用部
Garden庭 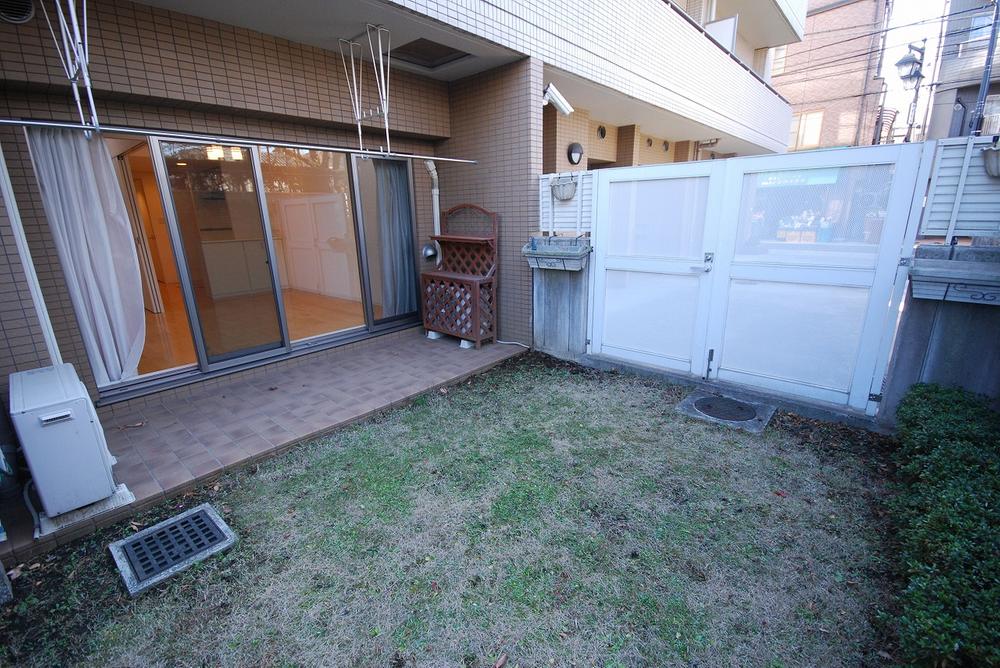 Local (12 May 2013) Shooting
現地(2013年12月)撮影
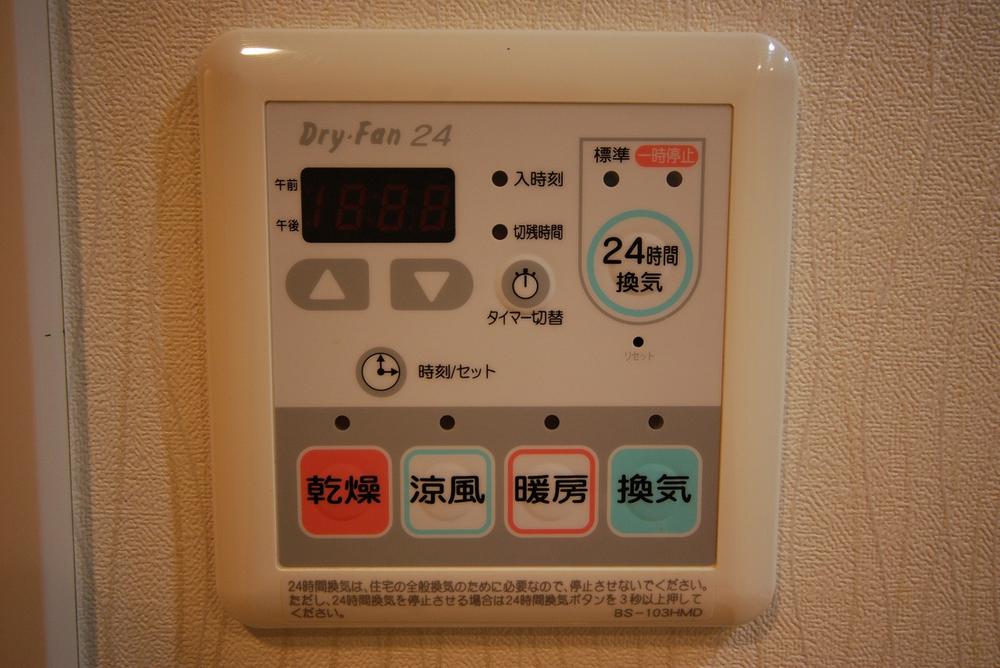 Other
その他
Livingリビング 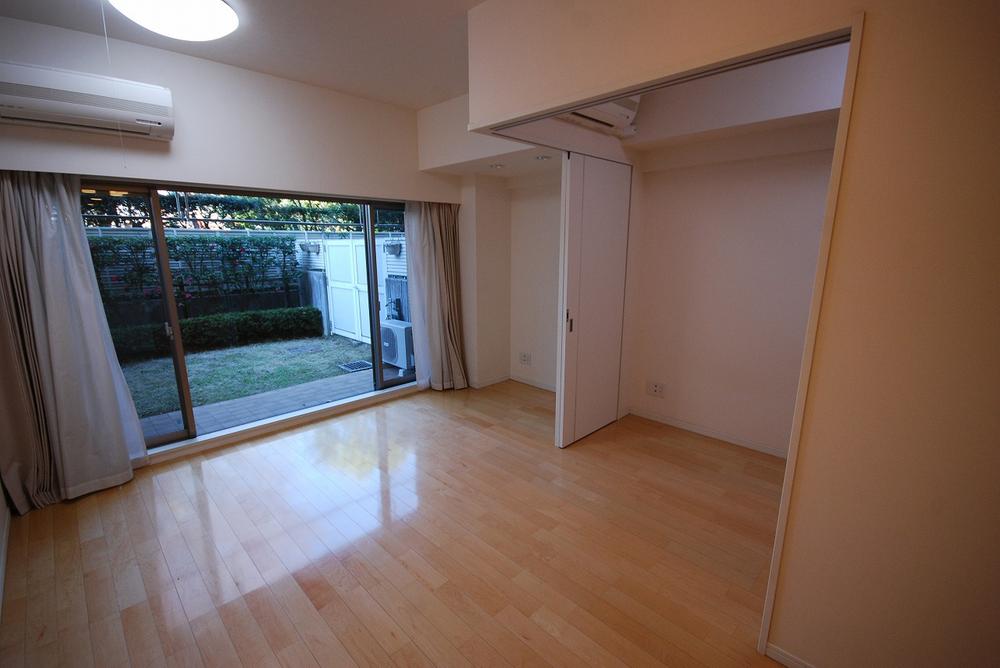 Indoor (12 May 2013) Shooting
室内(2013年12月)撮影
Kitchenキッチン 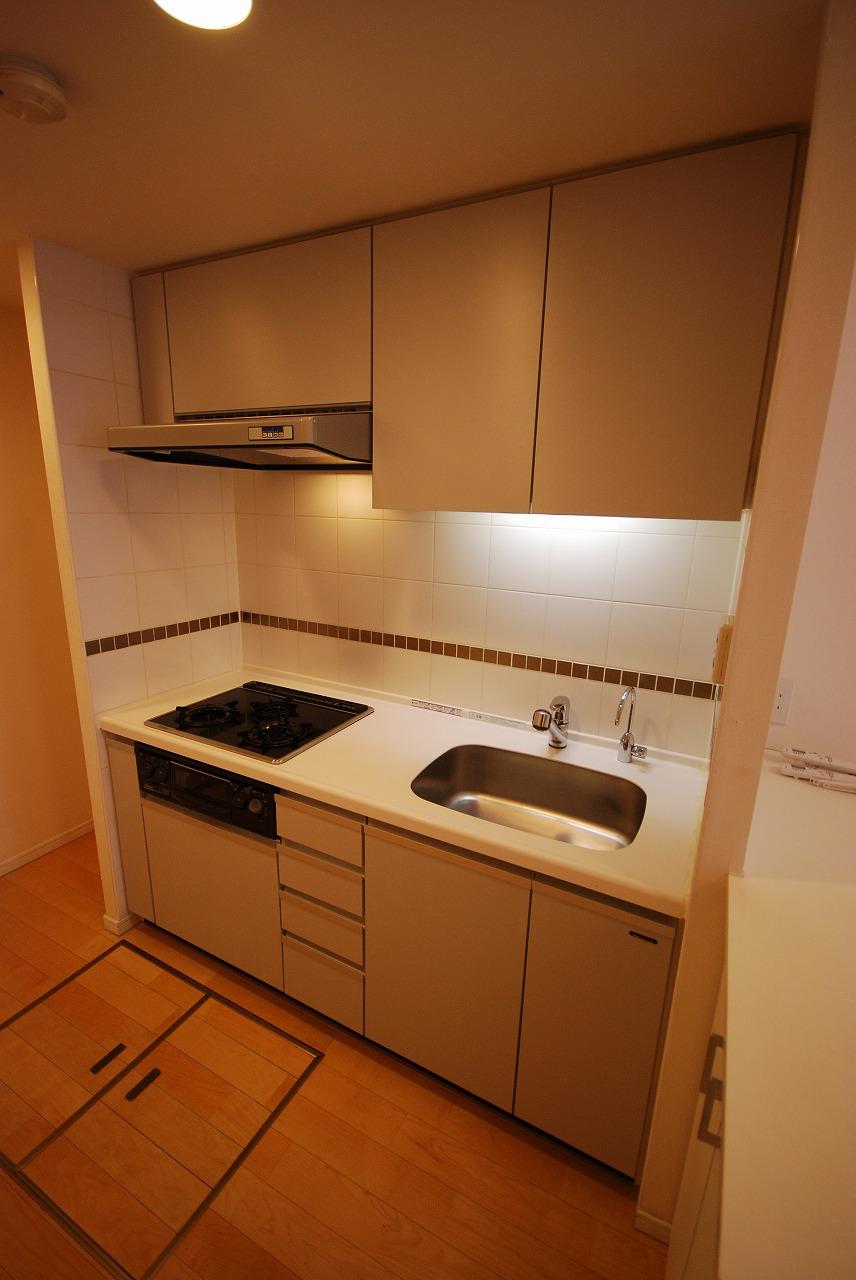 Indoor (12 May 2013) Shooting
室内(2013年12月)撮影
Entrance玄関 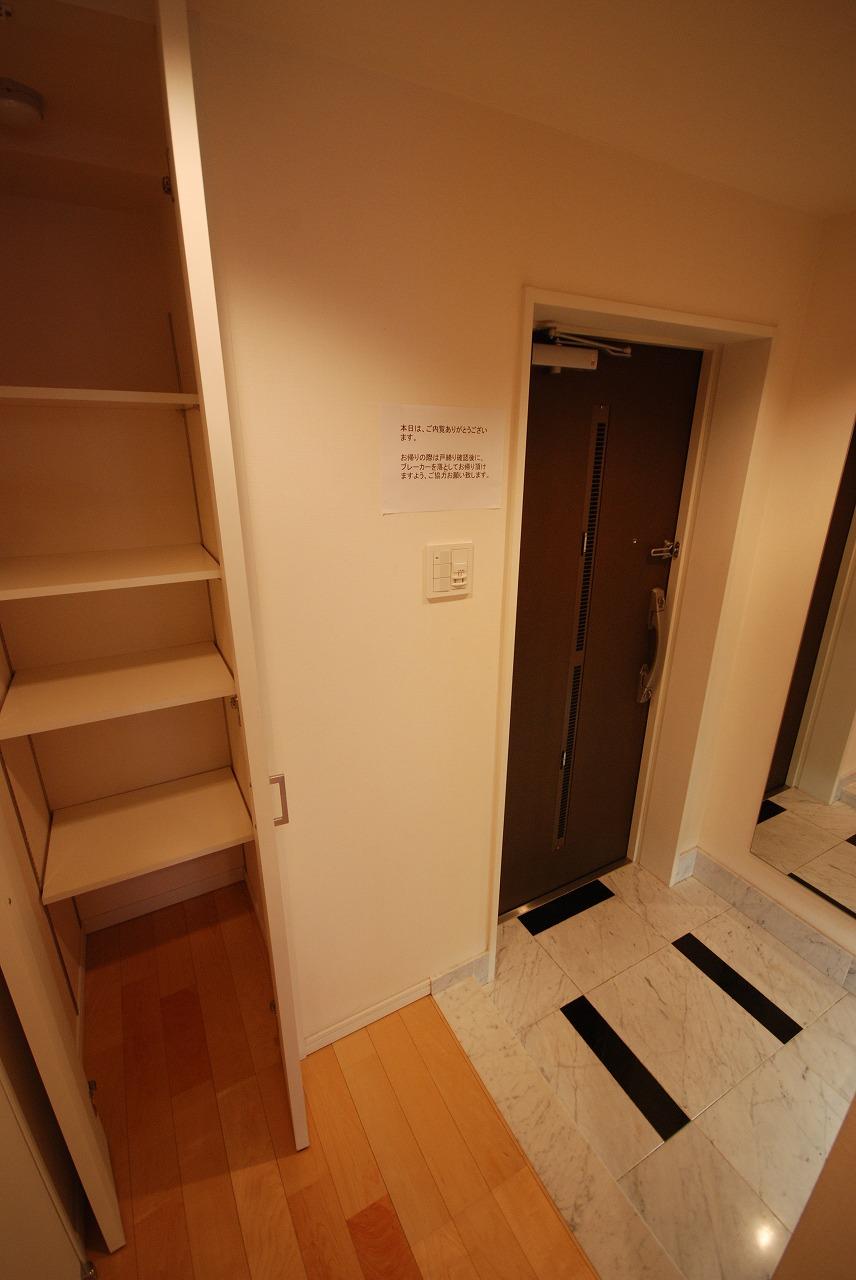 Indoor (12 May 2013) Shooting
室内(2013年12月)撮影
Lobbyロビー 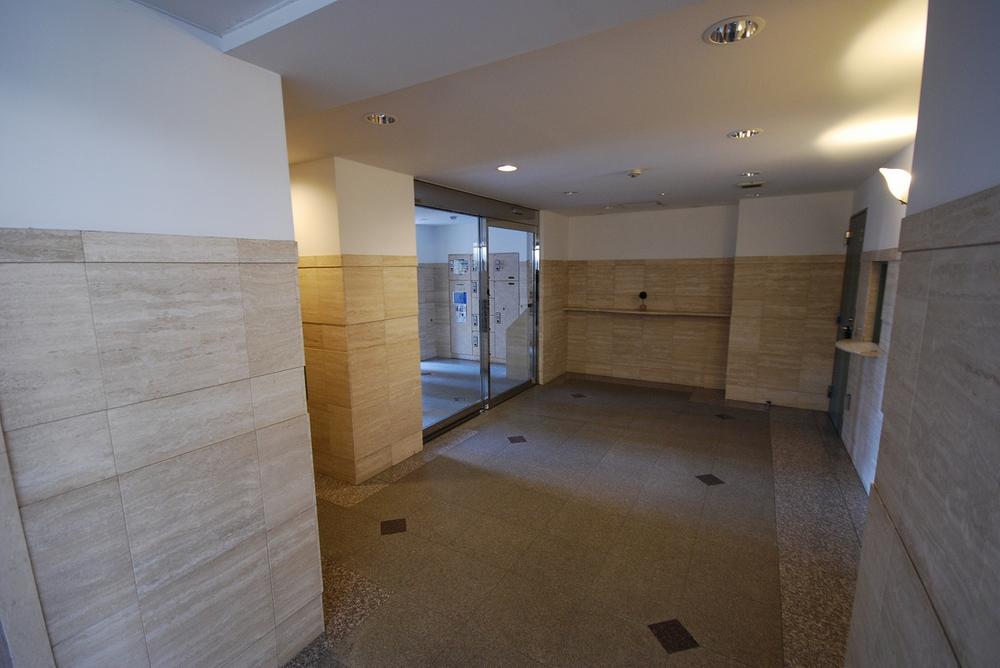 Common areas
共用部
Location
|






















