Used Apartments » Kanto » Tokyo » Suginami
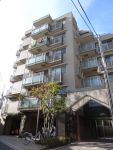 
| | Suginami-ku, Tokyo 東京都杉並区 |
| Tokyo Metro Marunouchi Line "Minami Asagaya" walk 6 minutes 東京メトロ丸ノ内線「南阿佐ヶ谷」歩6分 |
| About 19.3 Pledge of spacious LDK! Roof balcony 31.8 sq m with sale company :( stock) Daikyo / Mortgage tax relief applicable (registry 50.49m2) 約19.3帖の広々としたLDK!ルーフバルコニー31.8m2付き分譲会社:(株)大京/住宅ローン減税適用可能(登記簿50.49m2) |
| ■ 5 floor ・ Corner room, Ventilation good line of sight is also not worried ■ Per location, which was set back from the Ome Kaido, Living environment favorable ■ Mist sauna and dishwasher, etc., Fulfilling life to give the color facilities ■5階部分・角部屋、通風良好で視線も気になりません■青梅街道から奥まった立地につき、住環境良好■ミストサウナや食洗機など、暮らしに彩りを与える設備が充実 |
Features pickup 特徴ピックアップ | | Design house performance with evaluation / LDK18 tatami mats or more / System kitchen / Bathroom Dryer / Corner dwelling unit / All room storage / Mist sauna / Washbasin with shower / Face-to-face kitchen / Security enhancement / Barrier-free / 2 or more sides balcony / Double-glazing / Elevator / High speed Internet correspondence / Warm water washing toilet seat / The window in the bathroom / TV monitor interphone / All living room flooring / Good view / Dish washing dryer / Walk-in closet / water filter / BS ・ CS ・ CATV / roof balcony / Floor heating / Delivery Box 設計住宅性能評価付 /LDK18畳以上 /システムキッチン /浴室乾燥機 /角住戸 /全居室収納 /ミストサウナ /シャワー付洗面台 /対面式キッチン /セキュリティ充実 /バリアフリー /2面以上バルコニー /複層ガラス /エレベーター /高速ネット対応 /温水洗浄便座 /浴室に窓 /TVモニタ付インターホン /全居室フローリング /眺望良好 /食器洗乾燥機 /ウォークインクロゼット /浄水器 /BS・CS・CATV /ルーフバルコニー /床暖房 /宅配ボックス | Property name 物件名 | | Lions City Asagaya Bell Premier ライオンズシティ阿佐ヶ谷ベルミエール | Price 価格 | | 45,800,000 yen 4580万円 | Floor plan 間取り | | 1LDK 1LDK | Units sold 販売戸数 | | 1 units 1戸 | Total units 総戸数 | | 47 units 47戸 | Occupied area 専有面積 | | 53.31 sq m (16.12 tsubo) (center line of wall) 53.31m2(16.12坪)(壁芯) | Other area その他面積 | | Balcony area: 4.51 sq m , Roof balcony: 31.8 sq m (use fee 640 yen / Month) バルコニー面積:4.51m2、ルーフバルコニー:31.8m2(使用料640円/月) | Whereabouts floor / structures and stories 所在階/構造・階建 | | 5th floor / RC6 story 5階/RC6階建 | Completion date 完成時期(築年月) | | February 2006 2006年2月 | Address 住所 | | Suginami-ku, Tokyo Naritahigashi 4-35-25 東京都杉並区成田東4-35-25 | Traffic 交通 | | Tokyo Metro Marunouchi Line "Minami Asagaya" walk 6 minutes
JR Chuo Line "Asagaya" walk 12 minutes 東京メトロ丸ノ内線「南阿佐ヶ谷」歩6分
JR中央線「阿佐ヶ谷」歩12分
| Related links 関連リンク | | [Related Sites of this company] 【この会社の関連サイト】 | Person in charge 担当者より | | Person in charge of real-estate and building Suzuki Ryota Age: 20 Daigyokai Experience: 4 years Suginami ・ Around the apartment in Nakano-ku, we have a business. Especially Asagaya ・ Since the Koenji area will have a self-confidence, Please only is do not hesitate to voice. 担当者宅建鈴木 亮太年齢:20代業界経験:4年杉並区・中野区のマンションを中心に営業をしております。特に阿佐ヶ谷・高円寺エリアは自信を持っておりますので、お気軽にお声がけください。 | Contact お問い合せ先 | | TEL: 0800-600-2192 [Toll free] mobile phone ・ Also available from PHS
Caller ID is not notified
Please contact the "saw SUUMO (Sumo)"
If it does not lead, If the real estate company TEL:0800-600-2192【通話料無料】携帯電話・PHSからもご利用いただけます
発信者番号は通知されません
「SUUMO(スーモ)を見た」と問い合わせください
つながらない方、不動産会社の方は
| Administrative expense 管理費 | | 14,800 yen / Month (consignment (cyclic)) 1万4800円/月(委託(巡回)) | Repair reserve 修繕積立金 | | 5540 yen / Month 5540円/月 | Time residents 入居時期 | | Consultation 相談 | Whereabouts floor 所在階 | | 5th floor 5階 | Direction 向き | | Southeast 南東 | Overview and notices その他概要・特記事項 | | Contact: Suzuki Ryota 担当者:鈴木 亮太 | Structure-storey 構造・階建て | | RC6 story RC6階建 | Site of the right form 敷地の権利形態 | | Ownership 所有権 | Use district 用途地域 | | One middle and high 1種中高 | Parking lot 駐車場 | | Site (35,000 yen / Month) 敷地内(3万5000円/月) | Company profile 会社概要 | | <Mediation> Minister of Land, Infrastructure and Transport (3) No. 006,101 (one company) Property distribution management Association (Corporation) metropolitan area real estate Fair Trade Council member Nomura brokerage + Ogikubo Center Nomura Real Estate Urban Net Co., Ltd. Yubinbango167-0043 Suginami-ku, Tokyo Kamiogi 1-8-8 Ogikubo Nomura Securities Building 7th floor <仲介>国土交通大臣(3)第006101号(一社)不動産流通経営協会会員 (公社)首都圏不動産公正取引協議会加盟野村の仲介+荻窪センター野村不動産アーバンネット(株)〒167-0043 東京都杉並区上荻1-8-8 荻窪野村證券ビル7階 | Construction 施工 | | Shin'nihonkensetsu (Ltd.) 新日本建設(株) |
Local appearance photo現地外観写真 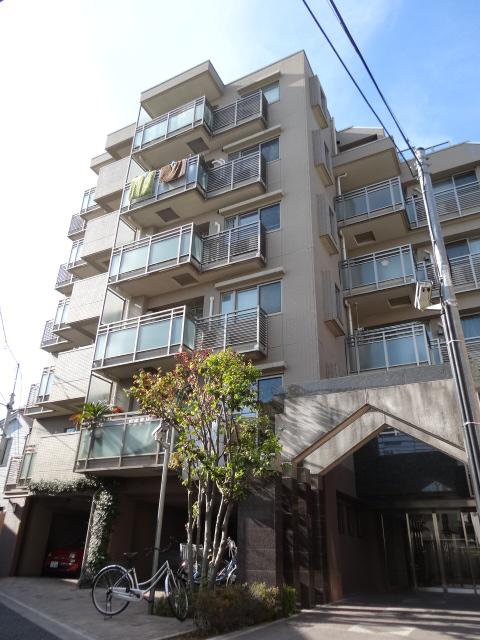 Local (12 May 2013) Shooting
現地(2013年12月)撮影
Livingリビング 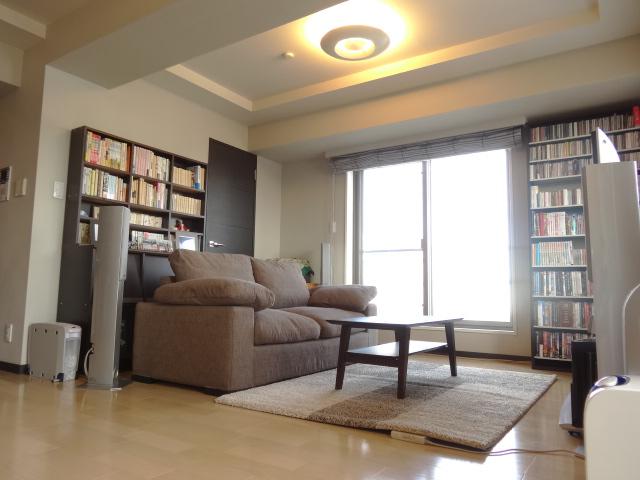 Indoor (12 May 2013) Shooting
室内(2013年12月)撮影
Kitchenキッチン 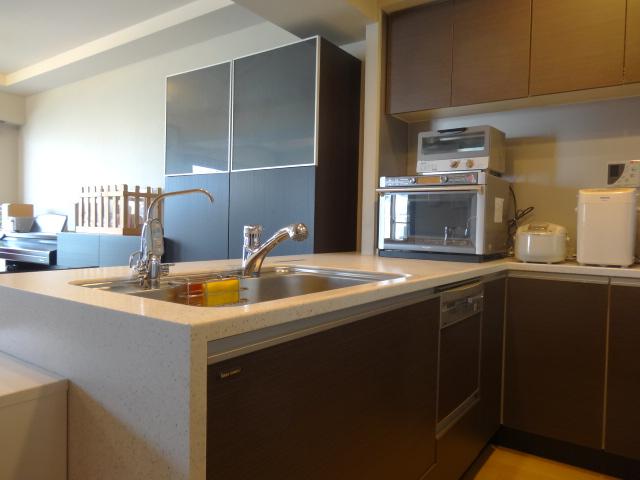 Indoor (12 May 2013) Shooting
室内(2013年12月)撮影
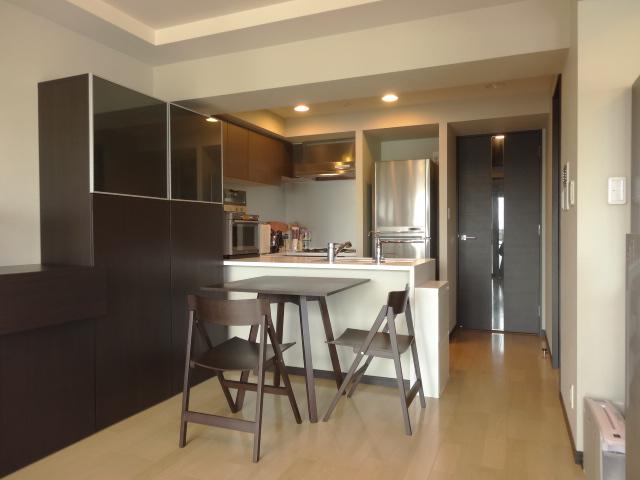 Indoor (12 May 2013) Shooting
室内(2013年12月)撮影
Bathroom浴室 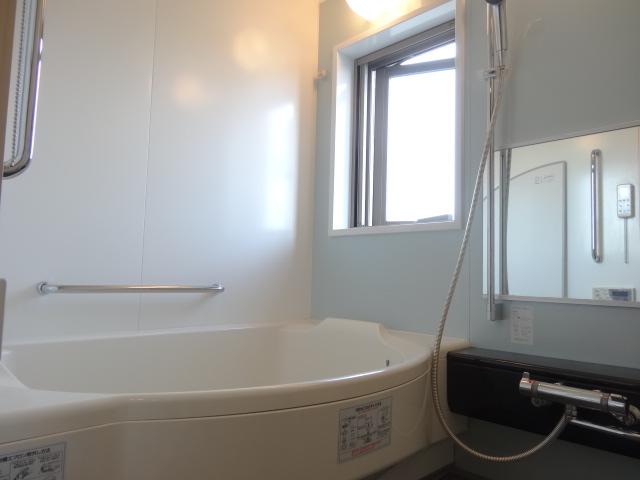 Indoor (12 May 2013) Shooting
室内(2013年12月)撮影
Livingリビング 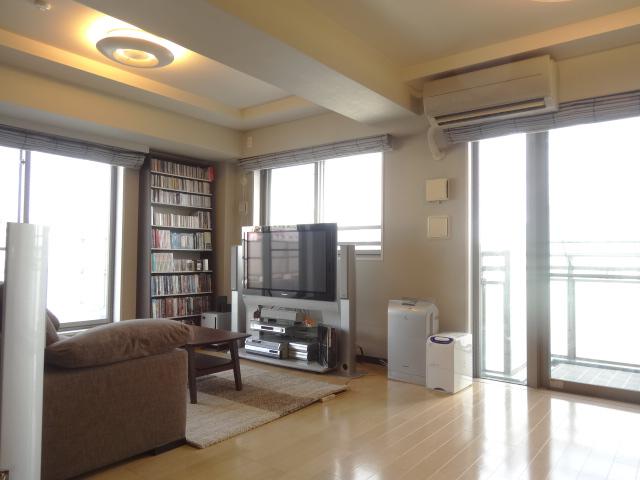 Indoor (12 May 2013) Shooting
室内(2013年12月)撮影
Kitchenキッチン 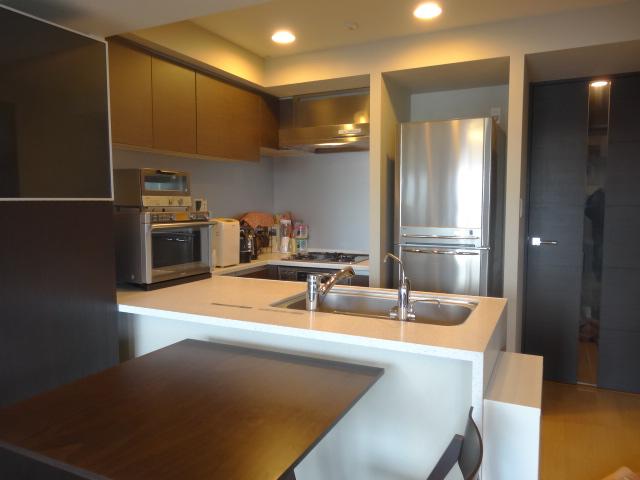 Indoor (12 May 2013) Shooting
室内(2013年12月)撮影
Wash basin, toilet洗面台・洗面所 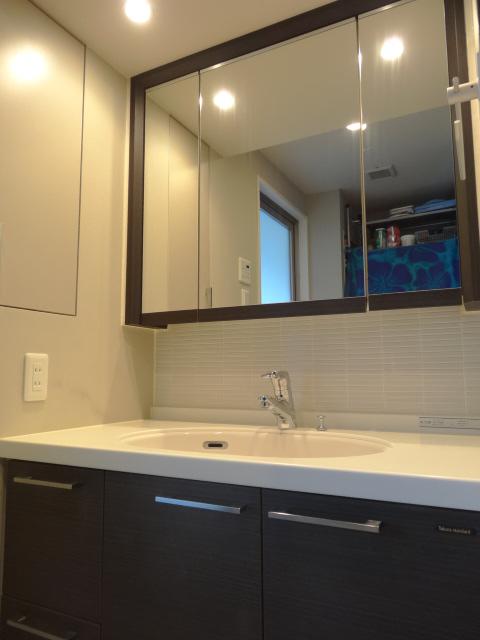 Indoor (12 May 2013) Shooting
室内(2013年12月)撮影
Toiletトイレ 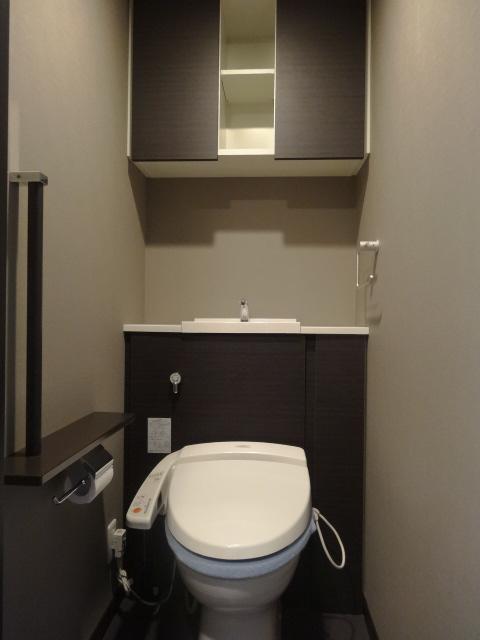 Indoor (12 May 2013) Shooting
室内(2013年12月)撮影
Balconyバルコニー 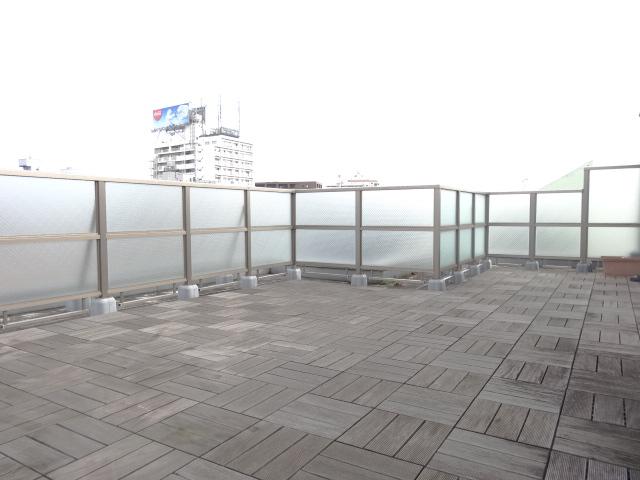 Local (12 May 2013) Shooting
現地(2013年12月)撮影
View photos from the dwelling unit住戸からの眺望写真 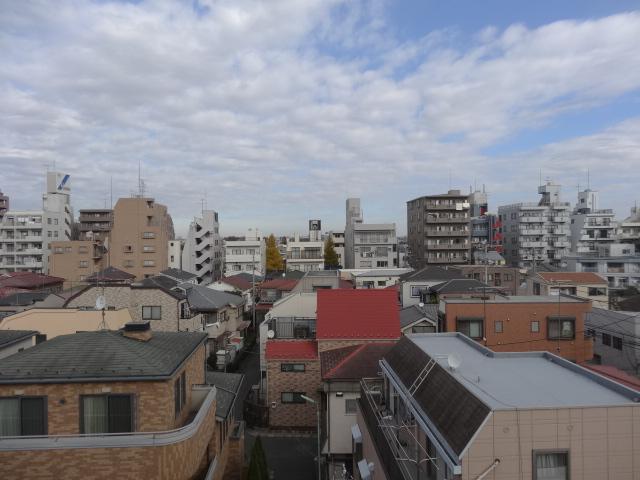 View from the balcony (December 2013) Shooting
バルコニーからの眺望(2013年12月)撮影
Entranceエントランス 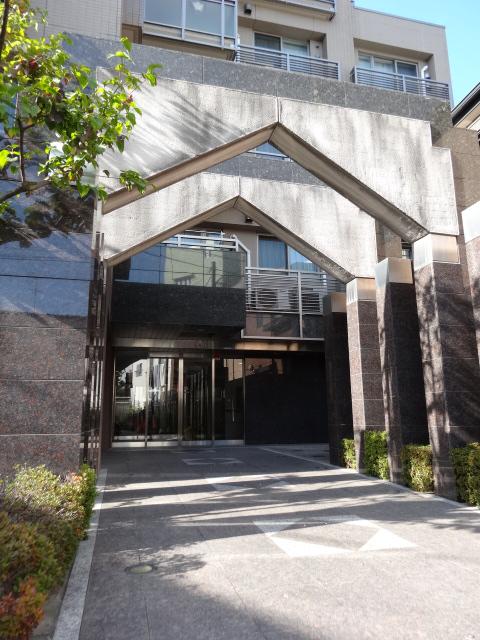 Common areas
共用部
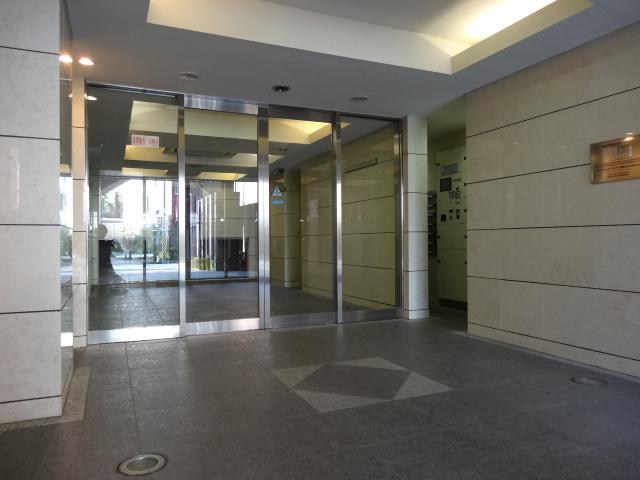 Common areas
共用部
Floor plan間取り図 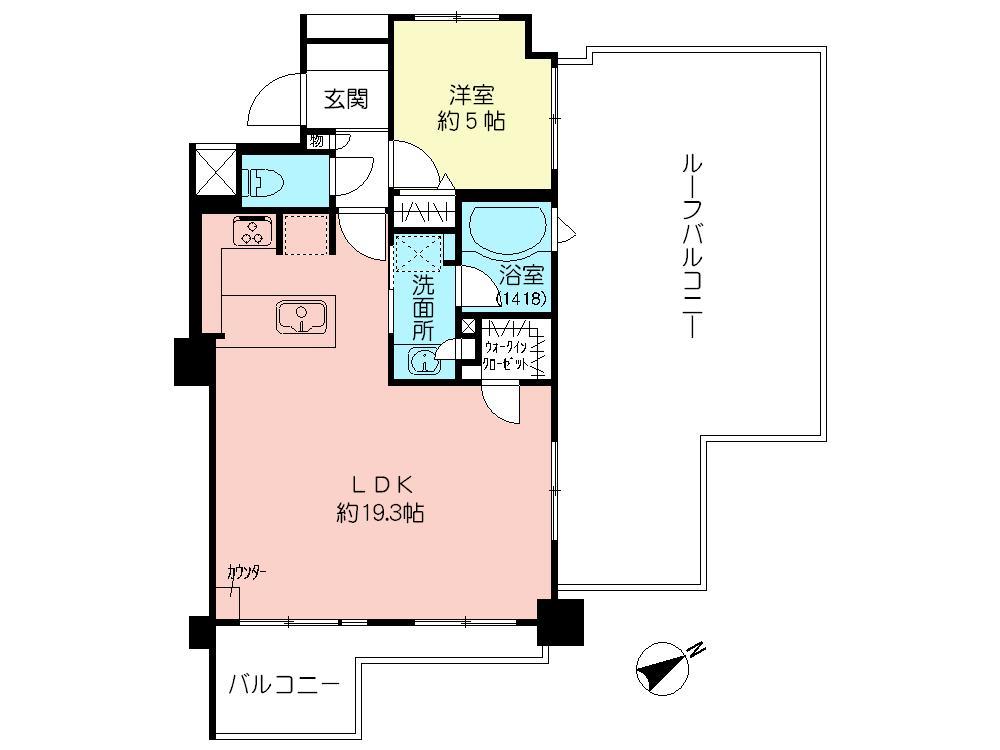 1LDK, Price 45,800,000 yen, Occupied area 53.31 sq m , Balcony area 4.51 sq m
1LDK、価格4580万円、専有面積53.31m2、バルコニー面積4.51m2
Location
|















