Used Apartments » Kanto » Tokyo » Suginami
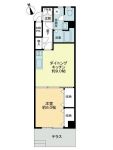 
| | Suginami-ku, Tokyo 東京都杉並区 |
| JR Chuo Line "Nishiogikubo" walk 5 minutes JR中央線「西荻窪」歩5分 |
| ◆ Facing south ◆ JR Central ・ Sobu Line, Tozai Line Available ◆南向き◆JR中央・総武線、東西線利用可 |
| Facing south, 2 along the line more accessible, It is close to the city, A quiet residential area, Flat terrain 南向き、2沿線以上利用可、市街地が近い、閑静な住宅地、平坦地 |
Features pickup 特徴ピックアップ | | 2 along the line more accessible / It is close to the city / Facing south / A quiet residential area / Flat terrain 2沿線以上利用可 /市街地が近い /南向き /閑静な住宅地 /平坦地 | Event information イベント情報 | | Local tours (please make a reservation beforehand) schedule / The staff does not have to wait in the public local. Preview hope customers are sorry to trouble you, but, Thank you to contact the Daikyo Riarudo headquarters Information Desk. 現地見学会(事前に必ず予約してください)日程/公開中現地にスタッフは待機しておりません。内見ご希望のお客様はお手数ですが、大京リアルド本社インフォメーションデスクまでご連絡をお願い致します。 | Property name 物件名 | | ■ ■ Lions Mansion Shoan ■ Station 5-minute walk ■ Spare room ■ ■ ■■ライオンズマンション松庵■駅徒歩5分■空き部屋■■ | Price 価格 | | 17.8 million yen 1780万円 | Floor plan 間取り | | 1DK 1DK | Units sold 販売戸数 | | 1 units 1戸 | Total units 総戸数 | | 23 units 23戸 | Occupied area 専有面積 | | 40.09 sq m (center line of wall) 40.09m2(壁芯) | Other area その他面積 | | Terrace: 4.7 sq m (use fee Mu) テラス:4.7m2(使用料無) | Whereabouts floor / structures and stories 所在階/構造・階建 | | 1st floor / RC4 story 1階/RC4階建 | Completion date 完成時期(築年月) | | January 1983 1983年1月 | Address 住所 | | Suginami-ku, Tokyo Shoan 3 東京都杉並区松庵3 | Traffic 交通 | | JR Chuo Line "Nishiogikubo" walk 5 minutes
JR Sobu Line "Nishiogikubo" walk 5 minutes JR中央線「西荻窪」歩5分
JR総武線「西荻窪」歩5分
| Person in charge 担当者より | | Rep Ryuji Nishinaka 担当者西中竜次 | Contact お問い合せ先 | | TEL: 0120-984841 [Toll free] Please contact the "saw SUUMO (Sumo)" TEL:0120-984841【通話料無料】「SUUMO(スーモ)を見た」と問い合わせください | Administrative expense 管理費 | | 14,110 yen / Month (consignment (cyclic)) 1万4110円/月(委託(巡回)) | Repair reserve 修繕積立金 | | 10,100 yen / Month 1万100円/月 | Time residents 入居時期 | | Consultation 相談 | Whereabouts floor 所在階 | | 1st floor 1階 | Direction 向き | | South 南 | Overview and notices その他概要・特記事項 | | Contact: Ryuji Nishinaka 担当者:西中竜次 | Structure-storey 構造・階建て | | RC4 story RC4階建 | Site of the right form 敷地の権利形態 | | Ownership 所有権 | Company profile 会社概要 | | <Mediation> Minister of Land, Infrastructure and Transport (6) No. 004,139 (one company) Real Estate Association (Corporation) metropolitan area real estate Fair Trade Council member (Ltd.) Daikyo Riarudo Kichijoji sales Section 1 / Telephone reception → Headquarters: Tokyo Yubinbango180-0004 Musashino-shi, Tokyo Kichijojihon cho 1-15-9 Iwasaki Kichijoji building the fourth floor <仲介>国土交通大臣(6)第004139号(一社)不動産協会会員 (公社)首都圏不動産公正取引協議会加盟(株)大京リアルド吉祥寺店営業一課/電話受付→本社:東京〒180-0004 東京都武蔵野市吉祥寺本町1-15-9 岩崎吉祥寺ビル4階 |
Floor plan間取り図 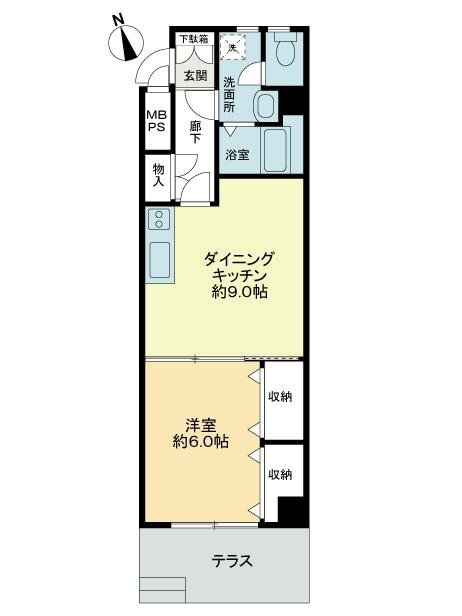 1DK, Price 17.8 million yen, Occupied area 40.09 sq m floor plan
1DK、価格1780万円、専有面積40.09m2 間取り図
Livingリビング 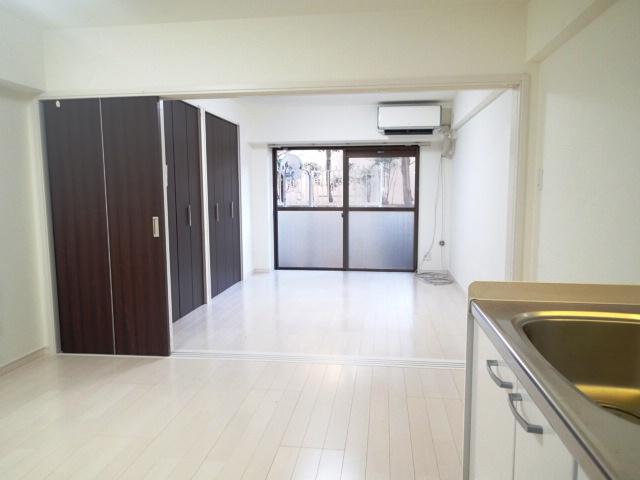 Indoor (12 May 2013) Shooting
室内(2013年12月)撮影
Non-living roomリビング以外の居室 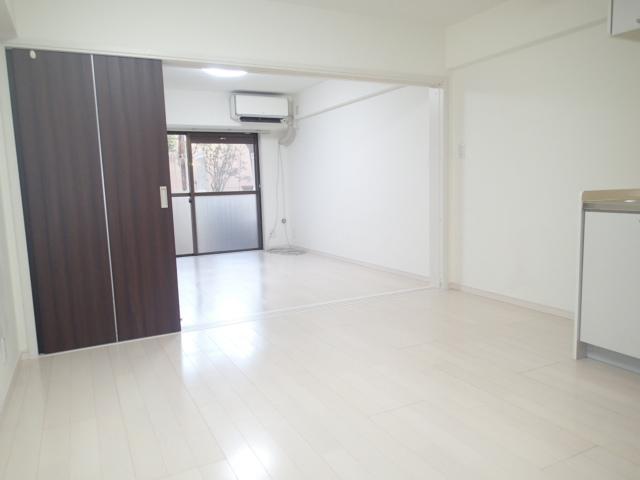 Indoor (12 May 2013) Shooting
室内(2013年12月)撮影
Local appearance photo現地外観写真 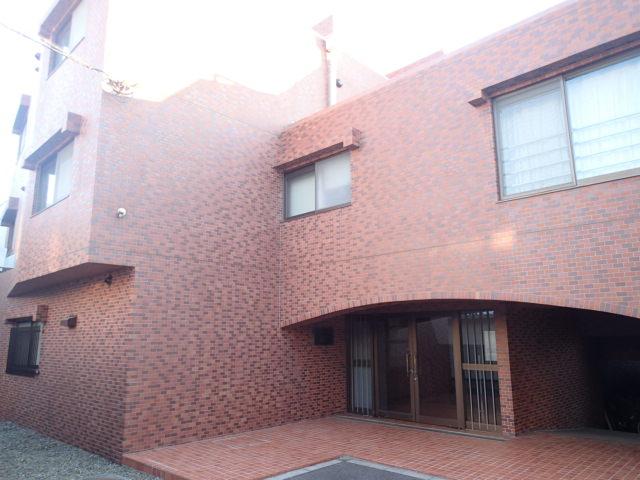 Local (12 May 2013) Shooting
現地(2013年12月)撮影
Kitchenキッチン 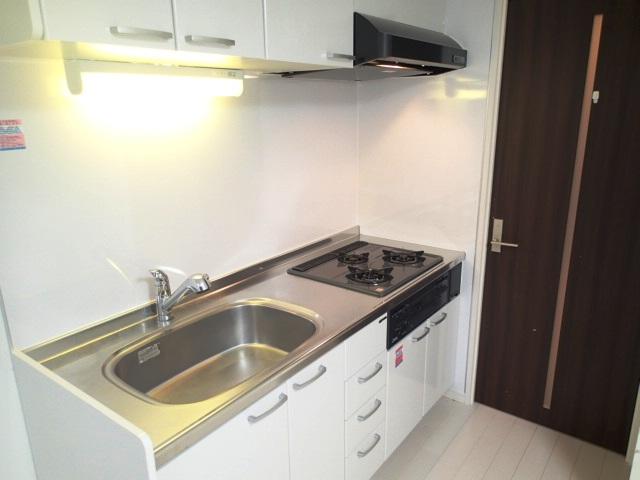 Indoor (12 May 2013) Shooting
室内(2013年12月)撮影
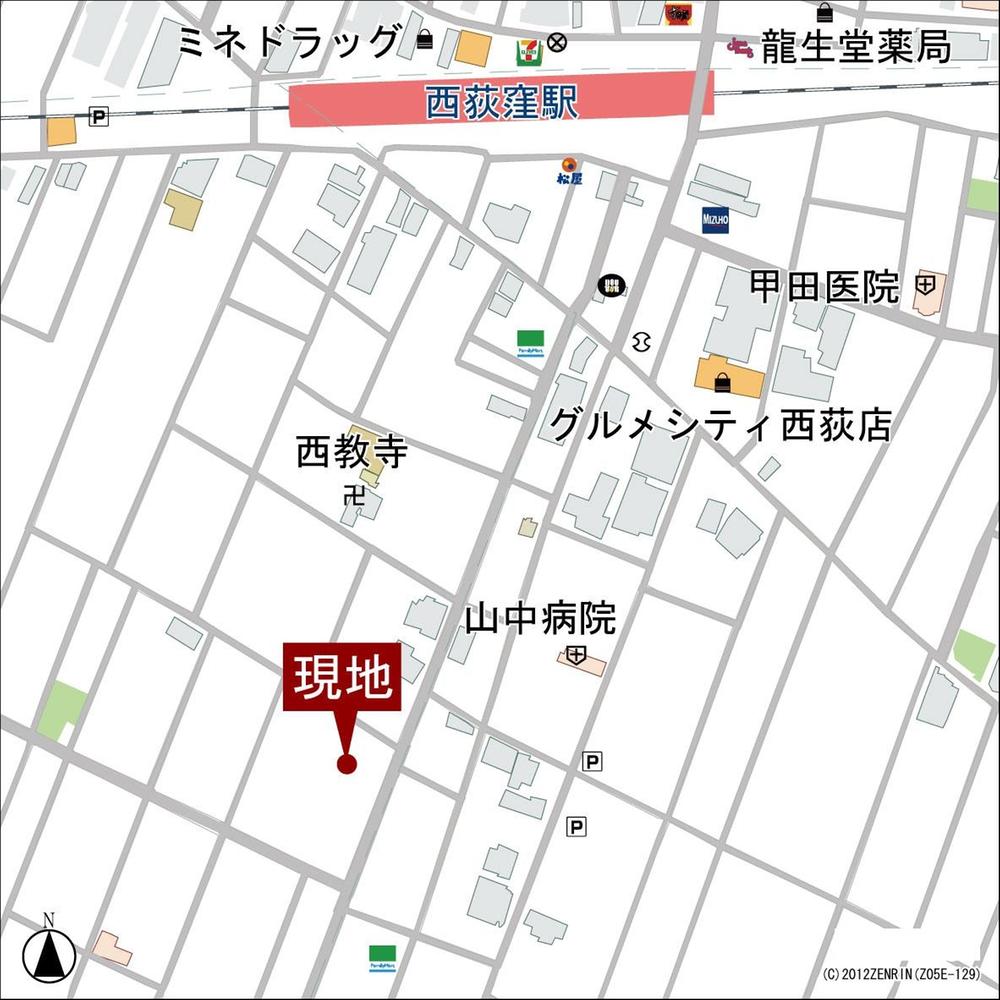 Other
その他
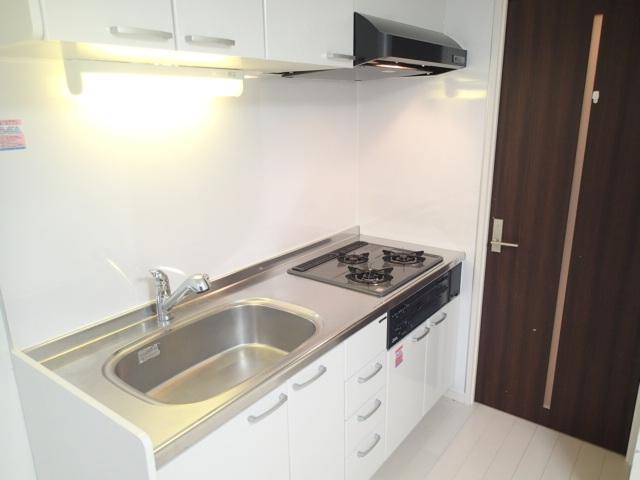 Indoor (12 May 2013) Shooting
室内(2013年12月)撮影
Toiletトイレ 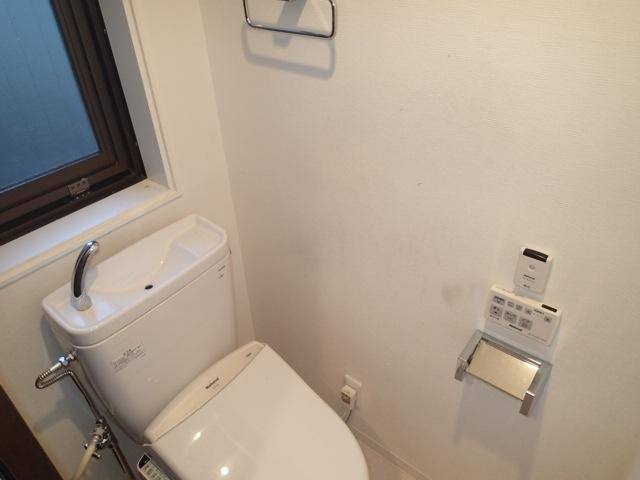 Indoor (12 May 2013) Shooting
室内(2013年12月)撮影
Wash basin, toilet洗面台・洗面所 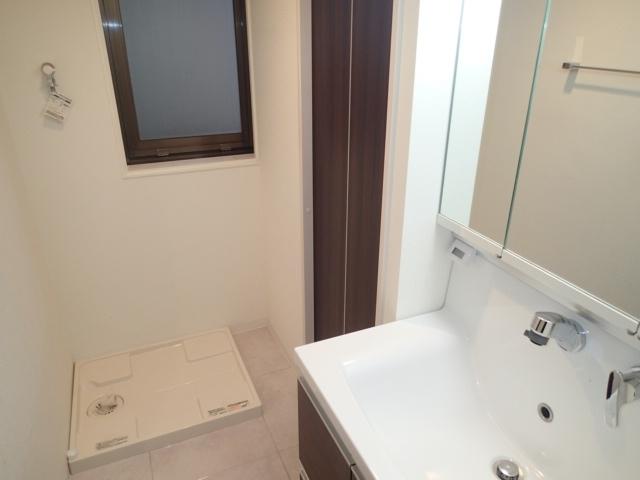 Indoor (12 May 2013) Shooting
室内(2013年12月)撮影
Livingリビング 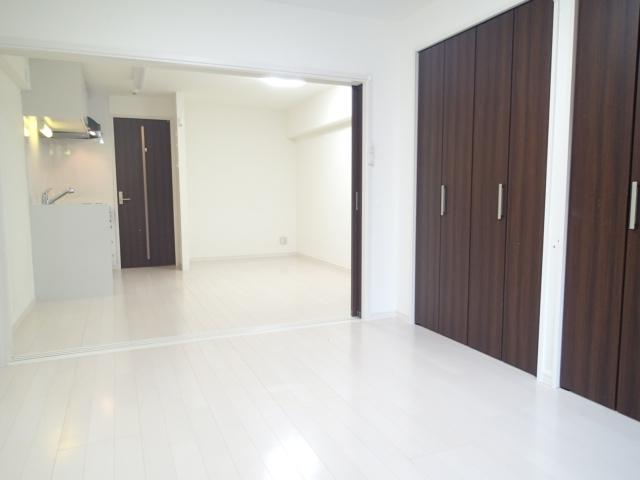 Indoor (12 May 2013) Shooting
室内(2013年12月)撮影
Non-living roomリビング以外の居室 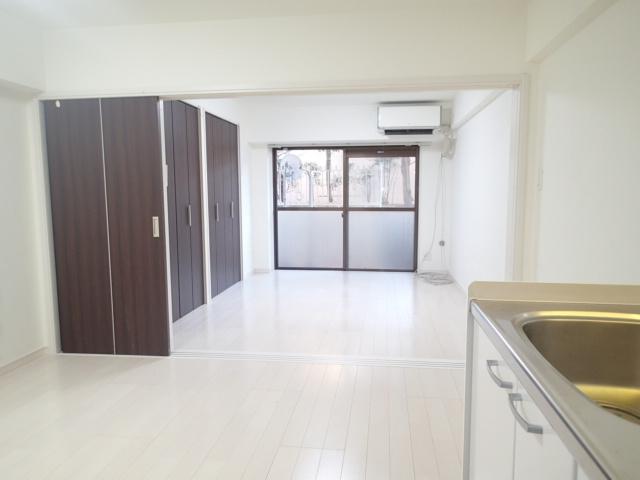 Indoor (12 May 2013) Shooting
室内(2013年12月)撮影
Bathroom浴室 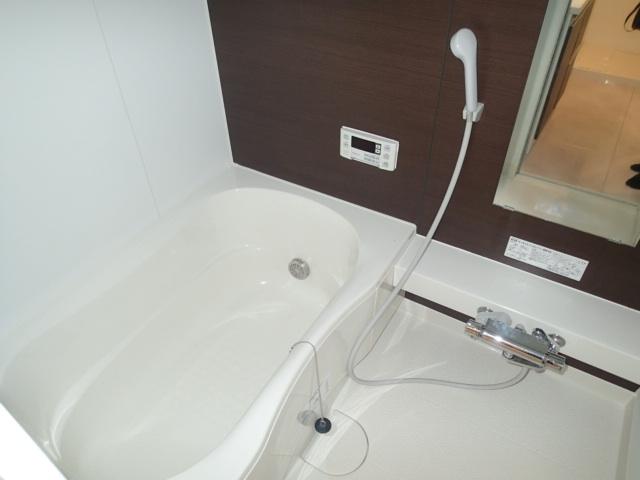 Indoor (12 May 2013) Shooting
室内(2013年12月)撮影
Other introspectionその他内観 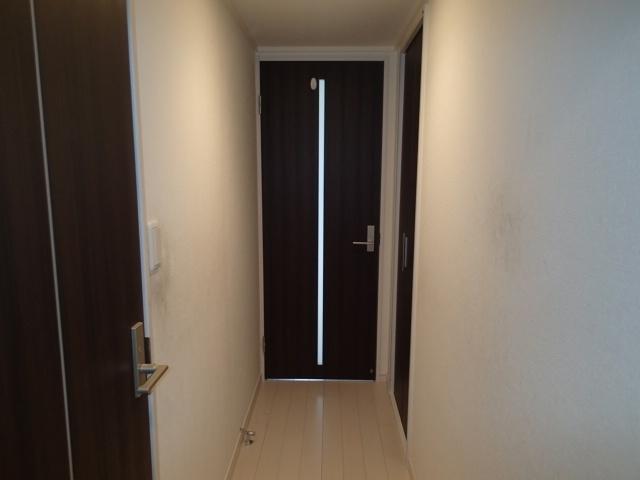 Indoor (12 May 2013) Shooting
室内(2013年12月)撮影
Location
|














