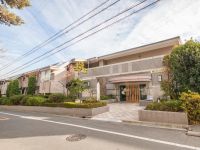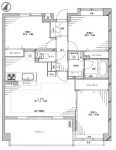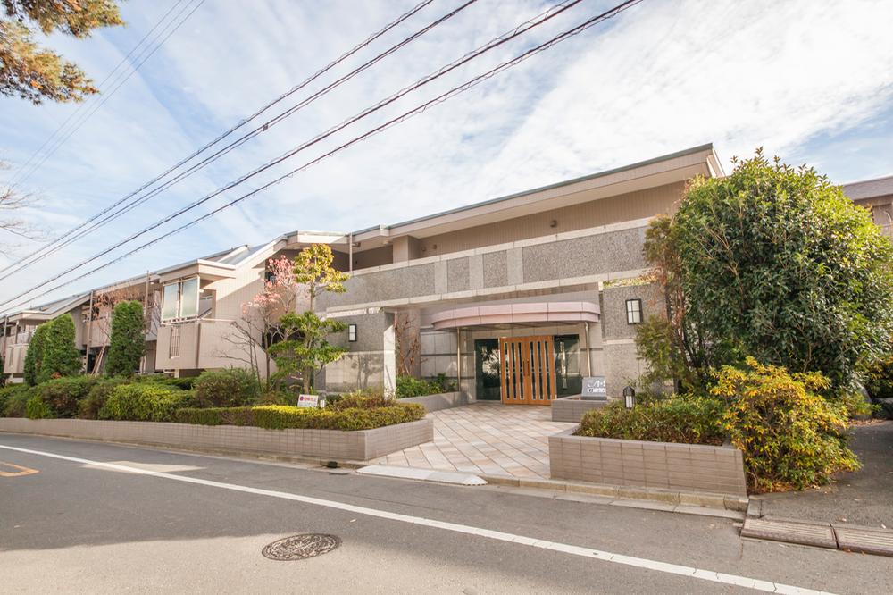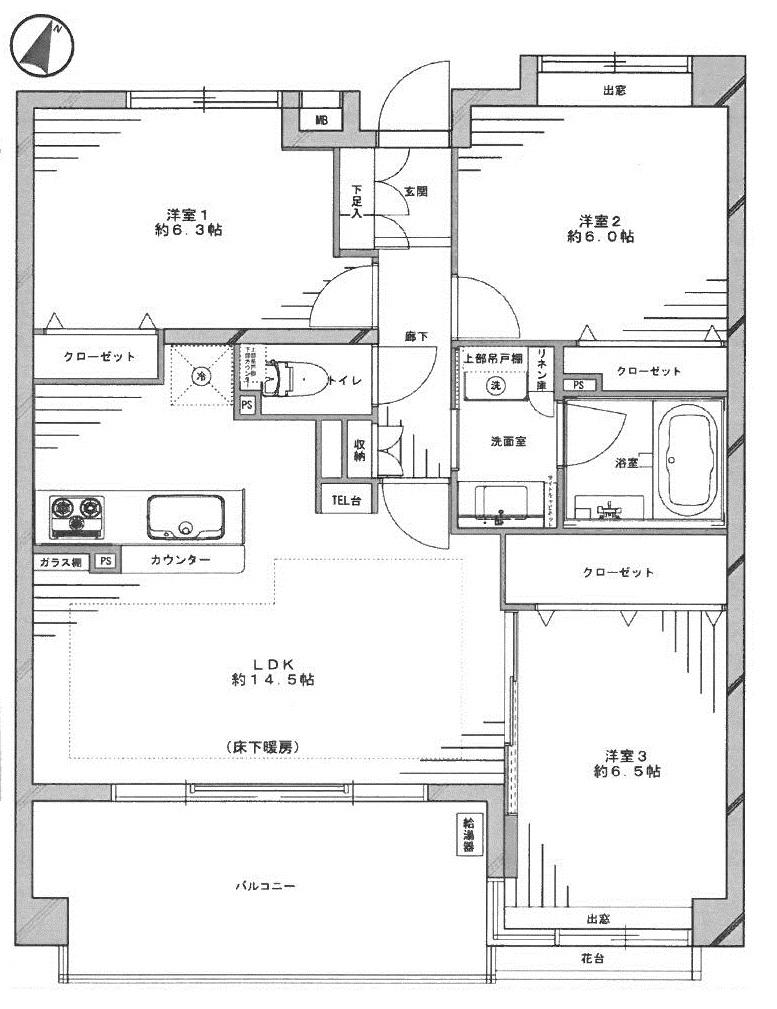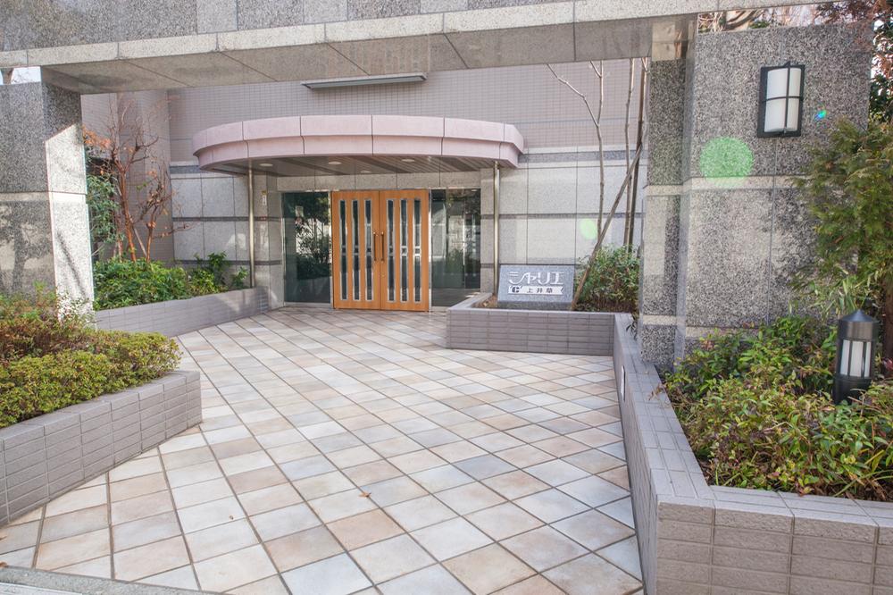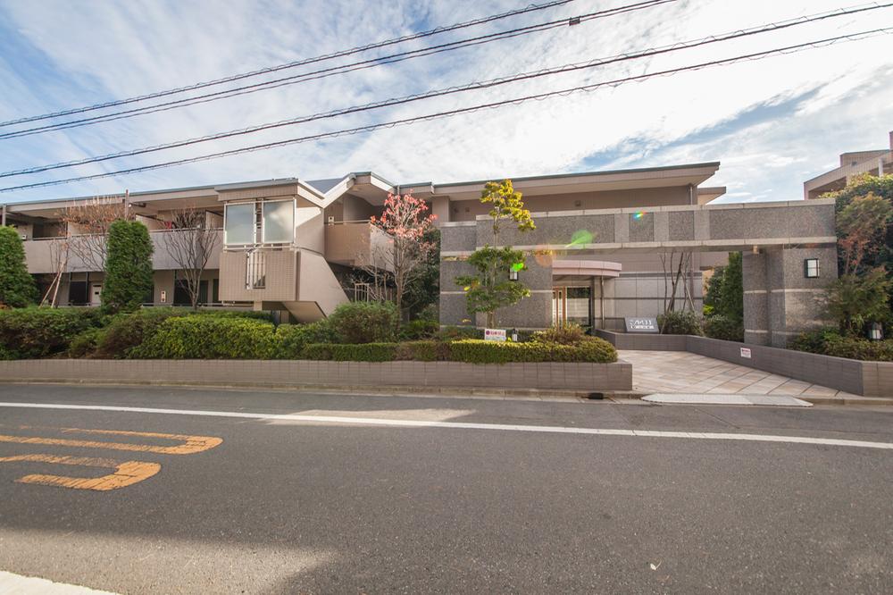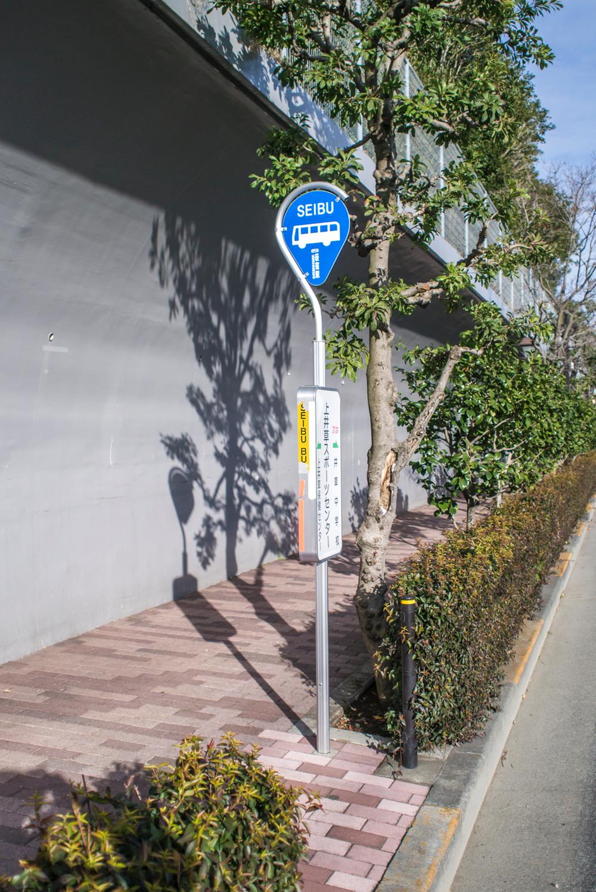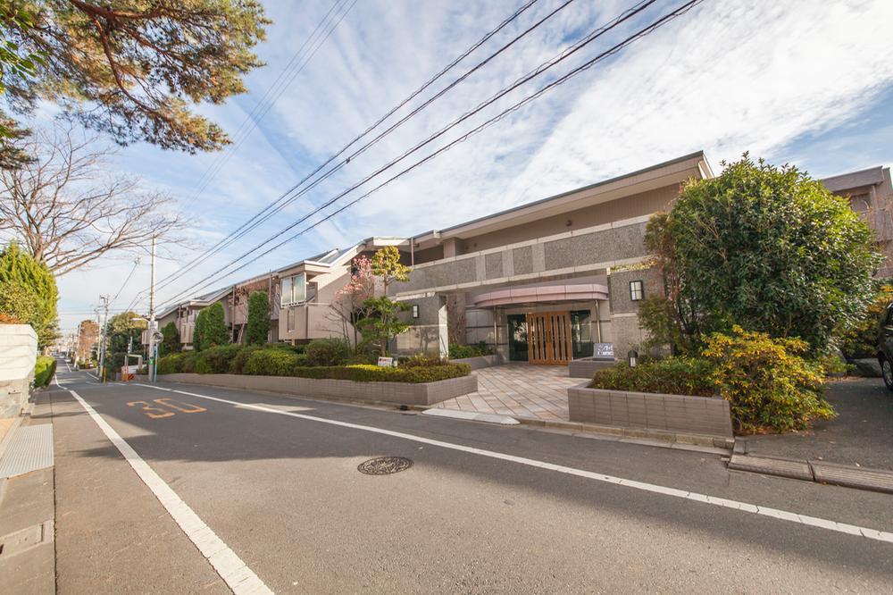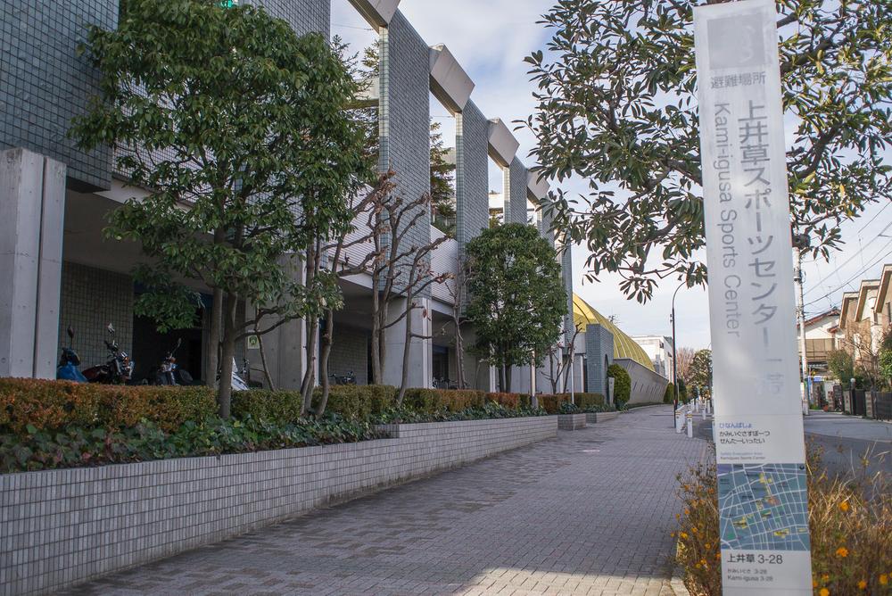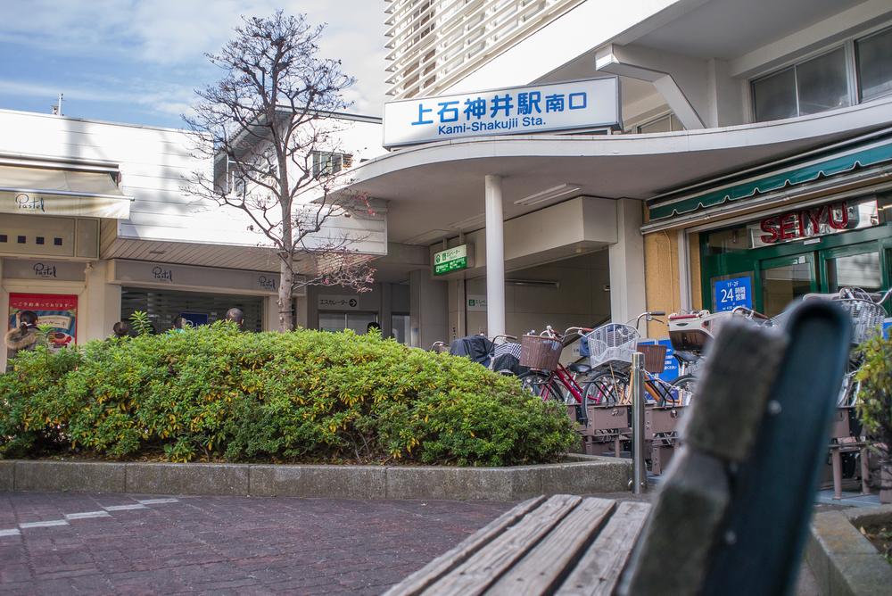|
|
Suginami-ku, Tokyo
東京都杉並区
|
|
Seibu Shinjuku Line "Kamiigusa" walk 12 minutes
西武新宿線「上井草」歩12分
|
|
◆ New interior renovation! Water around the redesigned! South-facing per well per yang! ◆ Low-rise apartment nestled in a quiet residential area! ◆ Pets welcome breeding (bylaws there) ◆
◆ 新規内装リノベーション! 水回り一新! 南向きにつき陽当たり良好! ◆閑静な住宅街に佇む低層マンション!◆ ペット飼育可能(細則有り) ◆
|
|
Corresponding to the flat-35S, 2 along the line more accessible, Facing south, Bathroom Dryer, Yang per good, A quiet residential area, Face-to-face kitchen, Wide balcony, Flooring Chokawa, High speed Internet correspondence, TV monitor interphone, Renovation, All living room flooring, Pets Negotiable, Floor heating
フラット35Sに対応、2沿線以上利用可、南向き、浴室乾燥機、陽当り良好、閑静な住宅地、対面式キッチン、ワイドバルコニー、フローリング張替、高速ネット対応、TVモニタ付インターホン、リノベーション、全居室フローリング、ペット相談、床暖房
|
Features pickup 特徴ピックアップ | | Corresponding to the flat-35S / 2 along the line more accessible / Facing south / Bathroom Dryer / Yang per good / A quiet residential area / Face-to-face kitchen / Wide balcony / Flooring Chokawa / High speed Internet correspondence / TV monitor interphone / Renovation / All living room flooring / Pets Negotiable / Floor heating フラット35Sに対応 /2沿線以上利用可 /南向き /浴室乾燥機 /陽当り良好 /閑静な住宅地 /対面式キッチン /ワイドバルコニー /フローリング張替 /高速ネット対応 /TVモニタ付インターホン /リノベーション /全居室フローリング /ペット相談 /床暖房 |
Property name 物件名 | | Charlier Kamiigusa シャリエ上井草 |
Price 価格 | | 44,800,000 yen 4480万円 |
Floor plan 間取り | | 3LDK 3LDK |
Units sold 販売戸数 | | 1 units 1戸 |
Total units 総戸数 | | 45 units 45戸 |
Occupied area 専有面積 | | 72.62 sq m (center line of wall) 72.62m2(壁芯) |
Other area その他面積 | | Balcony area: 11.36 sq m バルコニー面積:11.36m2 |
Whereabouts floor / structures and stories 所在階/構造・階建 | | Second floor / RC3 floors 1 underground story 2階/RC3階地下1階建 |
Completion date 完成時期(築年月) | | March 2000 2000年3月 |
Address 住所 | | Suginami-ku, Tokyo Kamiigusa 4 東京都杉並区上井草4 |
Traffic 交通 | | Seibu Shinjuku Line "Kamiigusa" walk 12 minutes
Seibu Shinjuku Line "Kami Shakujii" walk 14 minutes
Seibu Shinjuku Line "Iogi" walk 24 minutes 西武新宿線「上井草」歩12分
西武新宿線「上石神井」歩14分
西武新宿線「井荻」歩24分
|
Related links 関連リンク | | [Related Sites of this company] 【この会社の関連サイト】 |
Person in charge 担当者より | | Rep Okubo Hidetoshi Age: 30s 担当者大久保 英利年齢:30代 |
Contact お問い合せ先 | | TEL: 0800-603-4547 [Toll free] mobile phone ・ Also available from PHS
Caller ID is not notified
Please contact the "saw SUUMO (Sumo)"
If it does not lead, If the real estate company TEL:0800-603-4547【通話料無料】携帯電話・PHSからもご利用いただけます
発信者番号は通知されません
「SUUMO(スーモ)を見た」と問い合わせください
つながらない方、不動産会社の方は
|
Administrative expense 管理費 | | 9340 yen / Month (consignment (commuting)) 9340円/月(委託(通勤)) |
Repair reserve 修繕積立金 | | 9690 yen / Month 9690円/月 |
Time residents 入居時期 | | Immediate available 即入居可 |
Whereabouts floor 所在階 | | Second floor 2階 |
Direction 向き | | South 南 |
Renovation リフォーム | | February 2014 interior renovation will be completed (kitchen ・ bathroom ・ toilet ・ wall ・ floor ・ all rooms ・ Entrance storage), 2013 November large-scale repairs completed 2014年2月内装リフォーム完了予定(キッチン・浴室・トイレ・壁・床・全室・玄関収納)、2013年11月大規模修繕済 |
Overview and notices その他概要・特記事項 | | Contact: Okubo Hidetoshi 担当者:大久保 英利 |
Structure-storey 構造・階建て | | RC3 floors 1 underground story RC3階地下1階建 |
Site of the right form 敷地の権利形態 | | Ownership 所有権 |
Use district 用途地域 | | One low-rise 1種低層 |
Parking lot 駐車場 | | Sky Mu 空無 |
Company profile 会社概要 | | <Mediation> Minister of Land, Infrastructure and Transport (1) No. 008392 Century 21 Taise housing Co., Ltd. Shibuya 150-0002 Shibuya, Shibuya-ku, Tokyo 1-24-6 matrix ・ Tsubiru second floor <仲介>国土交通大臣(1)第008392号センチュリー21タイセーハウジング(株)渋谷店〒150-0002 東京都渋谷区渋谷1-24-6 マトリクス・ツービル2階 |
