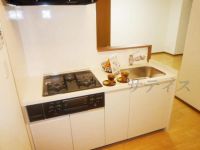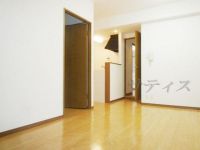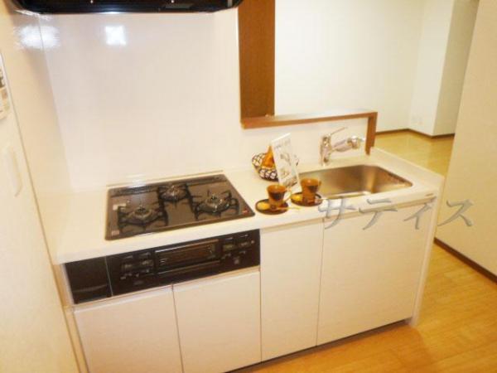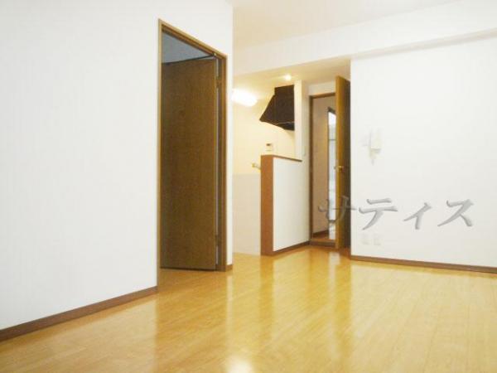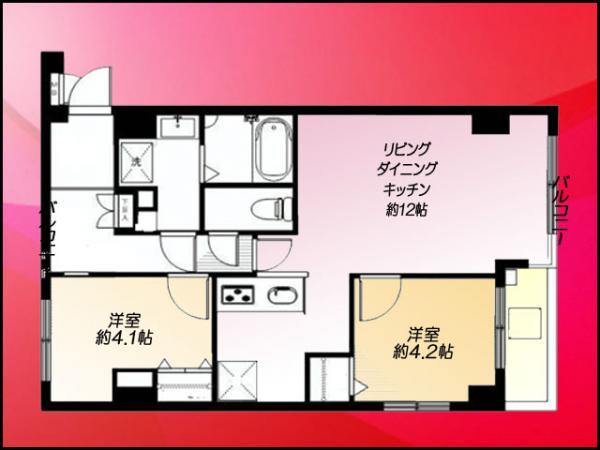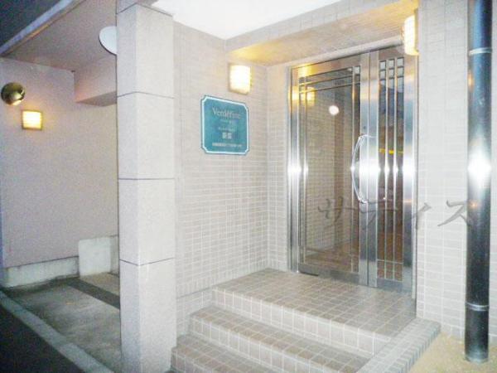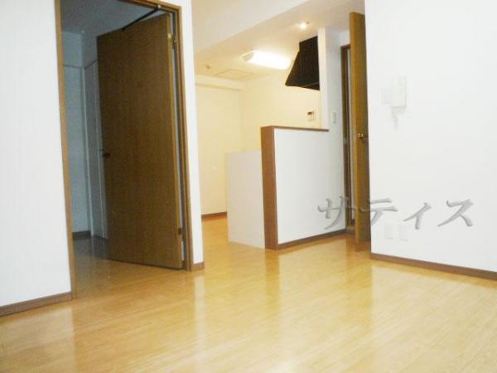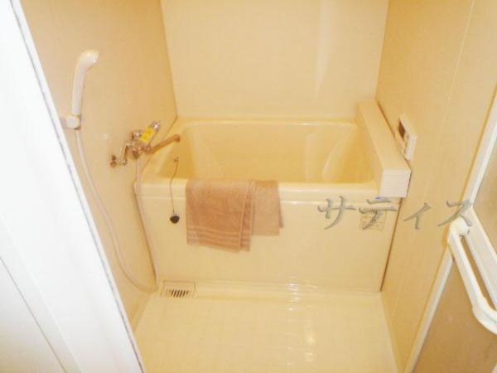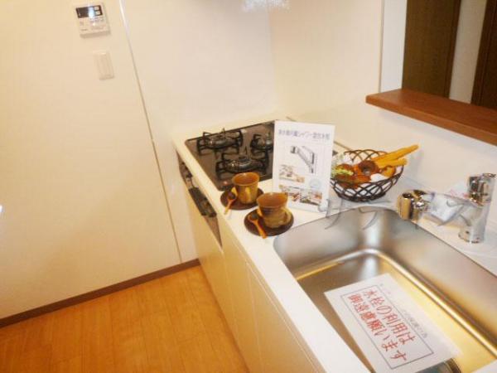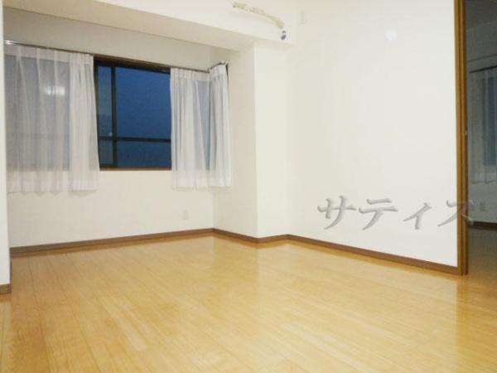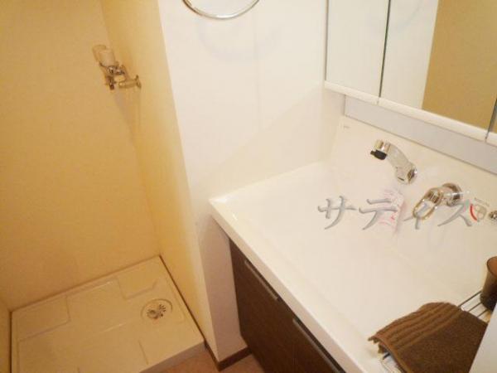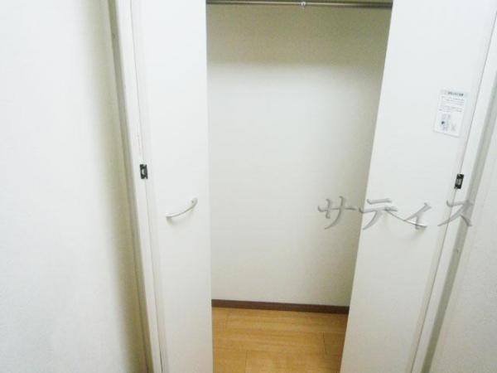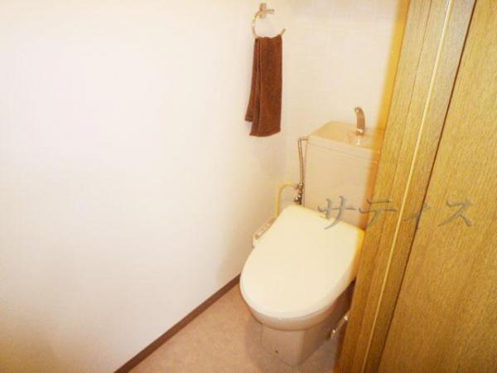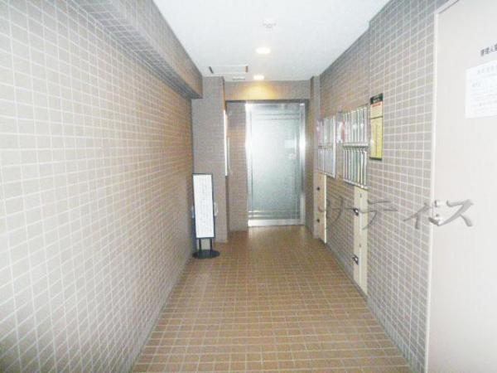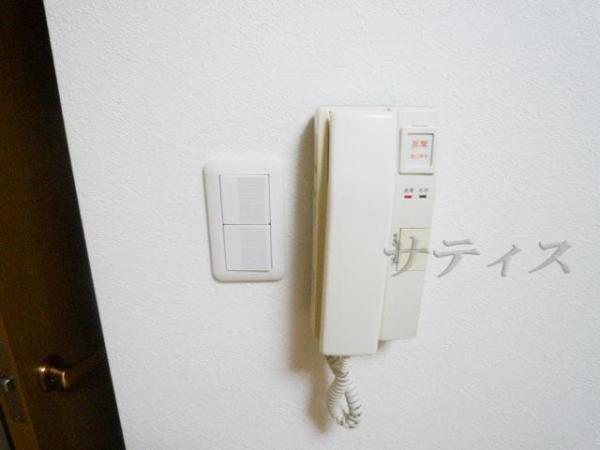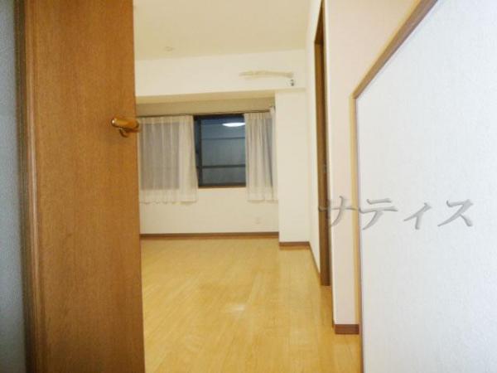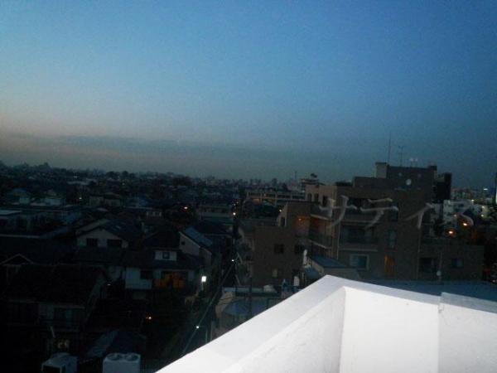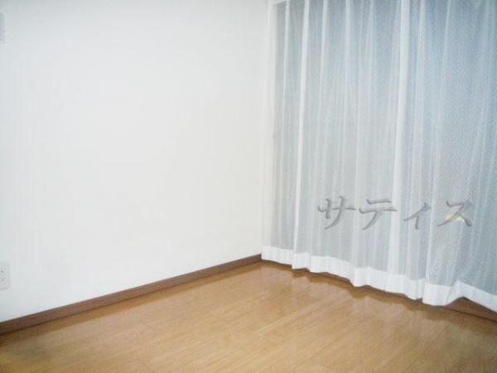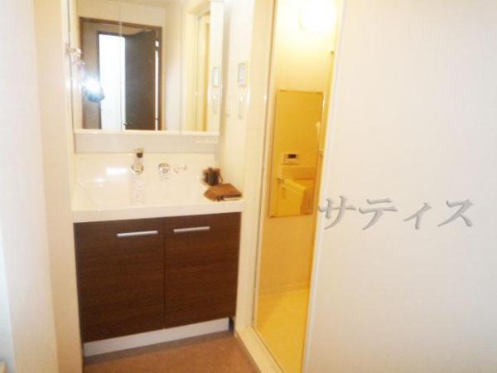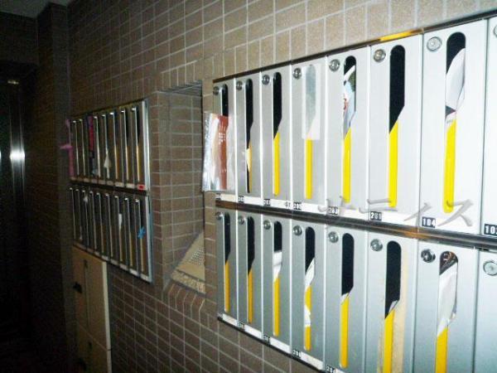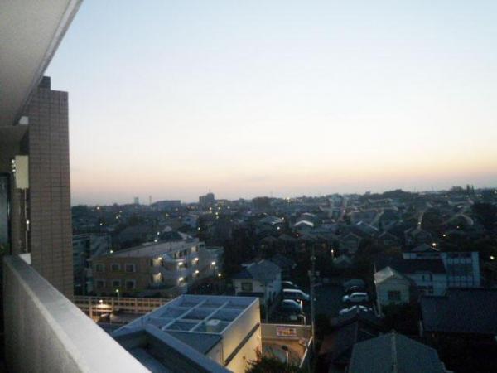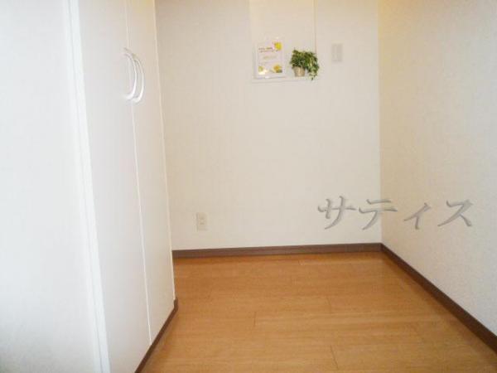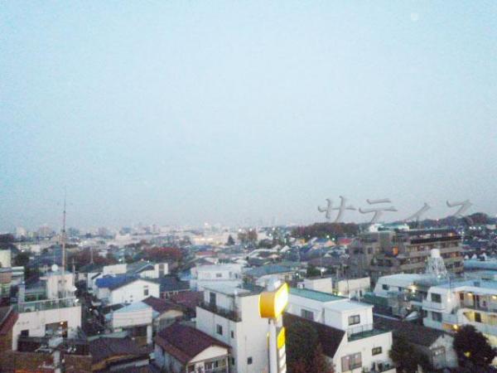|
|
Suginami-ku, Tokyo
東京都杉並区
|
|
JR Chuo Line "Ogikubo" walk 14 minutes
JR中央線「荻窪」歩14分
|
|
◎ property tours start from the telephone receptionist start ◇ 4 days from the New Year two days! ■ Head office, "19th floor Shinjuku Sumitomo Building" ◎ Fuji TV CM aired "Tokyo used Mansions" ~ Satis Tokyo condominium specialist ~
◎新年2日より電話受付開始◇4日より物件見学スタート!■本社「新宿住友ビル19階」◎フジテレビCM放映『東京中古マンションズ』 ~ サティスは東京の中古マンション専門 ~
|
|
■ □ ■ □ ■ □ ■ □ ■ □ ■ □ ■ □ ■ □ ■ □ ■ □ ■ □ ■ 1. ■ 2. Furnished Off ■ 3. ■ 4. East south-west of the three-way angle room ■ Five. Sky tree And it offers views of Mount Fuji ■ □ ■ □ ■ □ ■ □ ■ □ ■ □ ■ □ ■ □ ■ □ ■ □ ■ □ We propose the best payment plan to customers. Feel free to question please. ▼▼ payment example ▼▼ down payment: $ 0 mortgage: monthly 83,751 yen (bonus pay $ 0.00) ※ Resona Bank other mortgage available ・ 420 months ・ In the case of interest rate 0.775%
■□■□■□■□■□■□■□■□■□■□■□■1.JR中央線「荻窪」駅から徒歩14分■2.内装新規リフォーム済 今なら家具付 ■3.日本ハウズイング管理体制良好です■4.最上階 東南西の3方向角部屋■5.東京タワー スカイツリー そして富士山が望めます■□■□■□■□■□■□■□■□■□■□■□お客様に最適の支払いプランをご提案します。気軽にご質問ください。▼▼支払例▼▼頭金:0円住宅ローン:月々8万3751円(ボーナス払い0円)※りそな銀行他住宅ローン利用・420カ月・金利0.775%の場合
|
Features pickup 特徴ピックアップ | | Immediate Available / 2 along the line more accessible / Super close / It is close to the city / Interior renovation / Facing south / System kitchen / Yang per good / All room storage / A quiet residential area / top floor ・ No upper floor / Security enhancement / 3 face lighting / Plane parking / Elevator / Warm water washing toilet seat / Ventilation good / All living room flooring / Good view / water filter / BS ・ CS ・ CATV / Maintained sidewalk / Flat terrain / Delivery Box 即入居可 /2沿線以上利用可 /スーパーが近い /市街地が近い /内装リフォーム /南向き /システムキッチン /陽当り良好 /全居室収納 /閑静な住宅地 /最上階・上階なし /セキュリティ充実 /3面採光 /平面駐車場 /エレベーター /温水洗浄便座 /通風良好 /全居室フローリング /眺望良好 /浄水器 /BS・CS・CATV /整備された歩道 /平坦地 /宅配ボックス |
Property name 物件名 | | >>> Verde Fine Ogikubo <<< >>> ヴェルデファイン荻窪 <<< |
Price 価格 | | 30,800,000 yen 3080万円 |
Floor plan 間取り | | 2LDK 2LDK |
Units sold 販売戸数 | | 1 units 1戸 |
Total units 総戸数 | | 36 units 36戸 |
Occupied area 専有面積 | | 51.13 sq m (center line of wall) 51.13m2(壁芯) |
Other area その他面積 | | Balcony area: 2.37 sq m バルコニー面積:2.37m2 |
Whereabouts floor / structures and stories 所在階/構造・階建 | | 7th floor / RC7 floors 1 underground story 7階/RC7階地下1階建 |
Completion date 完成時期(築年月) | | November 1998 1998年11月 |
Address 住所 | | Suginami-ku, Tokyo Minamiogikubo 1 東京都杉並区南荻窪1 |
Traffic 交通 | | JR Chuo Line "Ogikubo" walk 14 minutes
Inokashira "Takaido" walk 18 minutes
JR Chuo Line "Nishiogikubo" walk 18 minutes JR中央線「荻窪」歩14分
京王井の頭線「高井戸」歩18分
JR中央線「西荻窪」歩18分
|
Related links 関連リンク | | [Related Sites of this company] 【この会社の関連サイト】 |
Person in charge 担当者より | | Person in charge of sales Lesson 5 担当者営業5課 |
Contact お問い合せ先 | | TEL: 0800-603-8938 [Toll free] mobile phone ・ Also available from PHS
Caller ID is not notified
Please contact the "saw SUUMO (Sumo)"
If it does not lead, If the real estate company TEL:0800-603-8938【通話料無料】携帯電話・PHSからもご利用いただけます
発信者番号は通知されません
「SUUMO(スーモ)を見た」と問い合わせください
つながらない方、不動産会社の方は
|
Administrative expense 管理費 | | 21,220 yen / Month (consignment (cyclic)) 2万1220円/月(委託(巡回)) |
Repair reserve 修繕積立金 | | 3540 yen / Month 3540円/月 |
Time residents 入居時期 | | Immediate available 即入居可 |
Whereabouts floor 所在階 | | 7th floor 7階 |
Direction 向き | | East 東 |
Renovation リフォーム | | October 2012 interior renovation completed (kitchen ・ bathroom ・ toilet ・ wall ・ floor ・ all rooms) 2012年10月内装リフォーム済(キッチン・浴室・トイレ・壁・床・全室) |
Overview and notices その他概要・特記事項 | | Contact: Sales Lesson 5 担当者:営業5課 |
Structure-storey 構造・階建て | | RC7 floors 1 underground story RC7階地下1階建 |
Site of the right form 敷地の権利形態 | | Ownership 所有権 |
Use district 用途地域 | | Residential 近隣商業 |
Parking lot 駐車場 | | Site (15,000 yen / Month) 敷地内(1万5000円/月) |
Company profile 会社概要 | | <Mediation> Governor of Tokyo (2) No. 089236 (Ltd.) Satisfaction 160-0023 Tokyo Nishi-Shinjuku, Shinjuku-ku, 2-6-1 Shinjuku Sumitomo Building 19th floor <仲介>東京都知事(2)第089236号(株)サティス〒160-0023 東京都新宿区西新宿2-6-1 新宿住友ビル19階 |
Construction 施工 | | Satohide 佐藤秀 |
