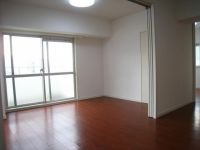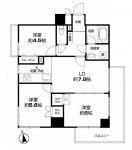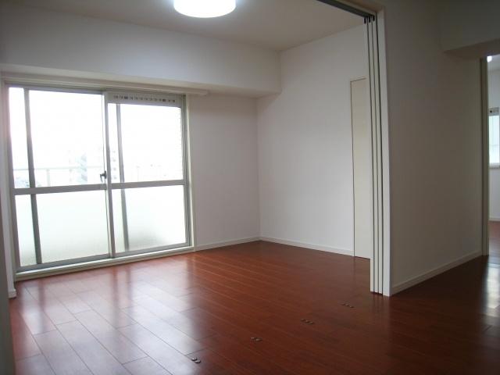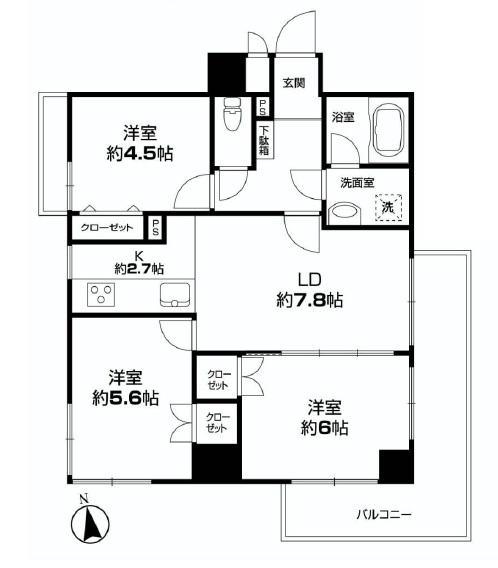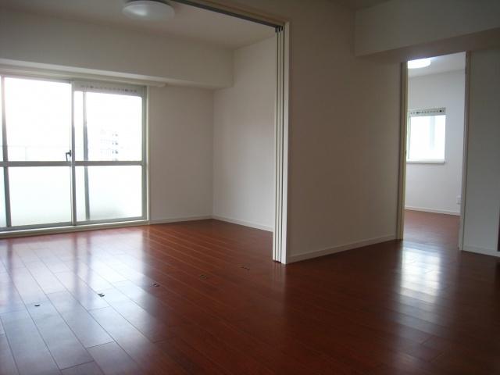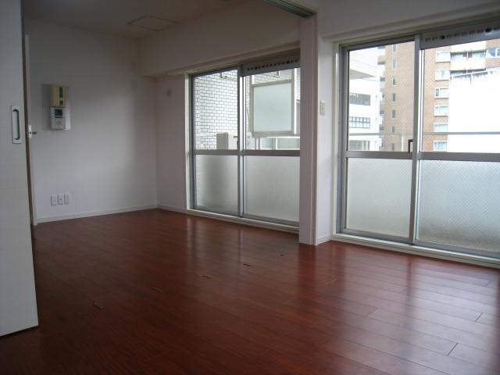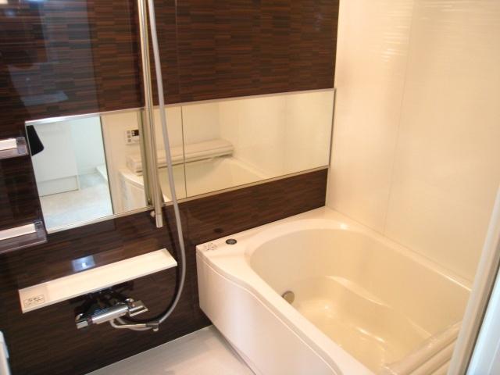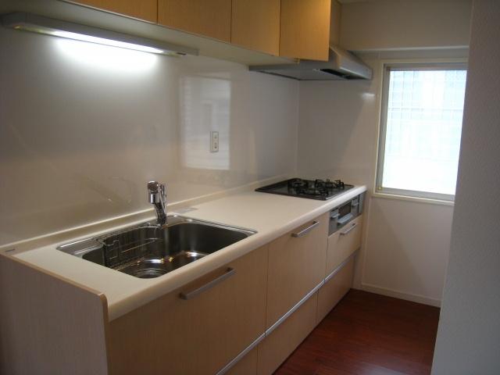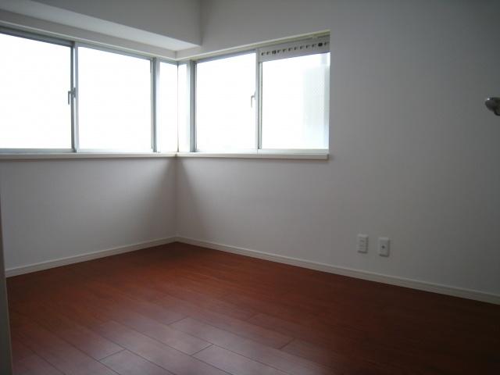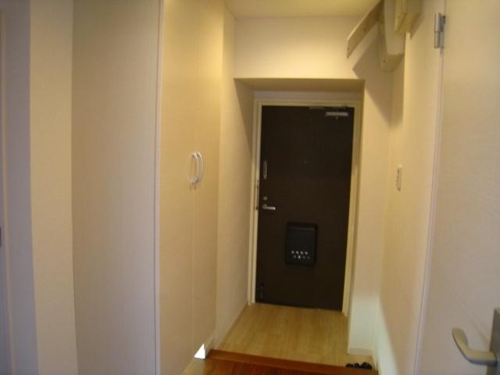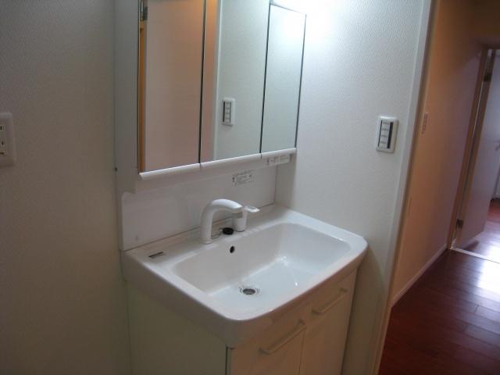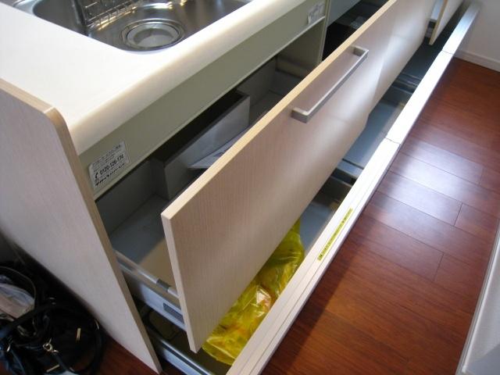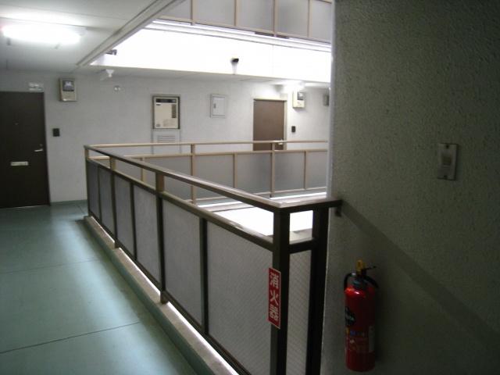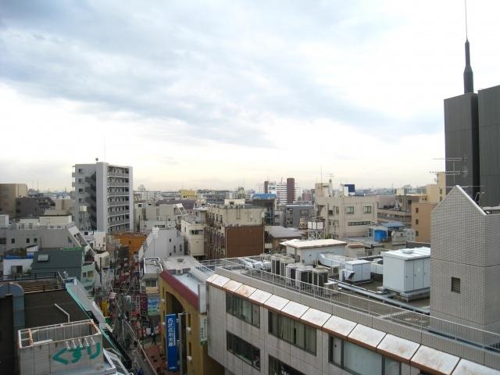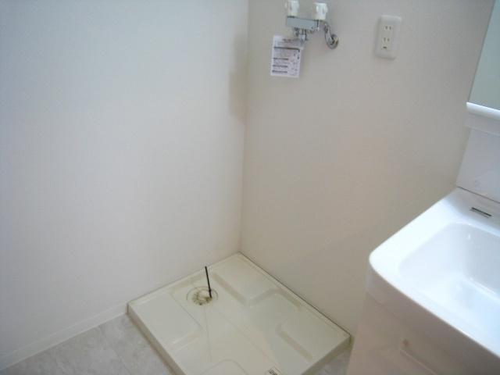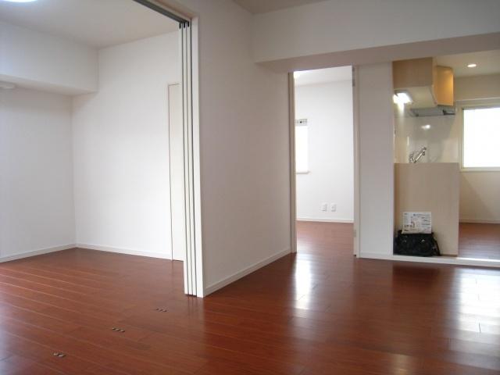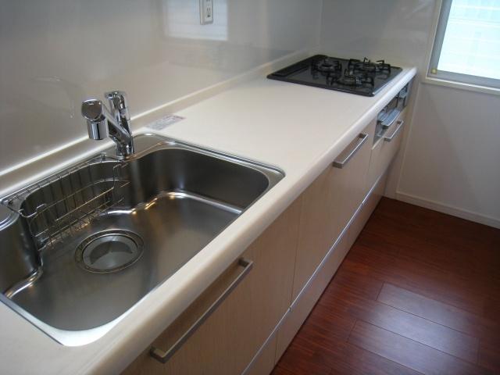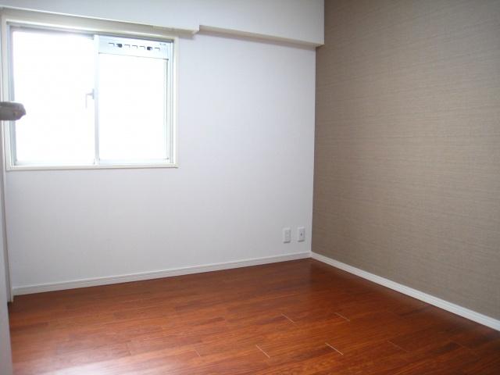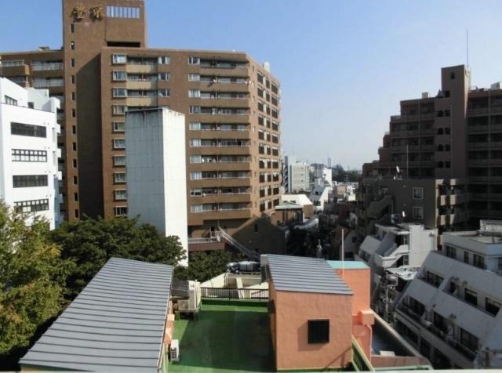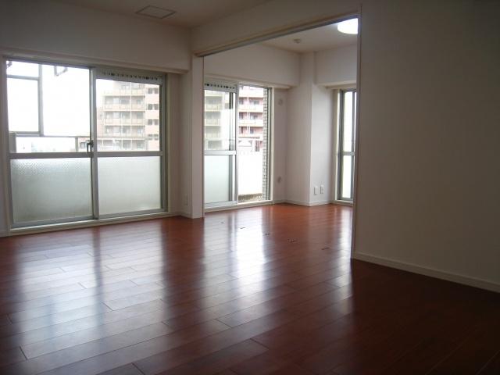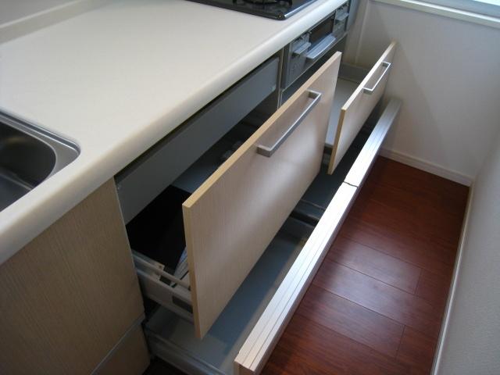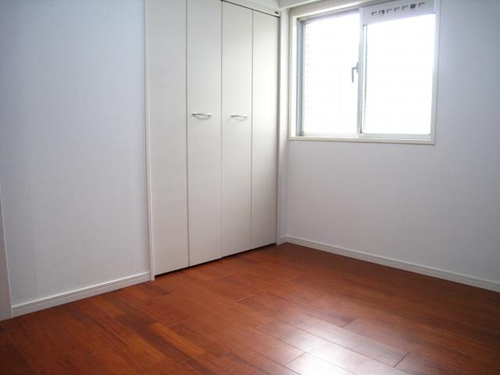|
|
Suginami-ku, Tokyo
東京都杉並区
|
|
JR Chuo Line "Ogikubo" walk 1 minute
JR中央線「荻窪」歩1分
|
|
■ □ ■ "Ogikubo" station 1 minute × interior renovation dwelling unit × 3 direction angle room ■ □ ■
■□■「荻窪」駅1分×内装リフォーム住戸×3方向角部屋■□■
|
|
◆ "Gloria Ogikubo" Recommended point ¯¯¯¯¯¯¯¯¯¯¯¯¯¯¯¯¯¯¯¯ ○ "Ogikubo" station walk 1 minute of prime location properties! ○ new interior renovation! ○ Minami ・ West ・ 3 direction angle room of the east! ◯ yang per ・ View ・ Ventilation good! ○ Auto-lock! ○ delivery box equipped ○ management system good ○ large-scale apartment of the total number of units 102 units! You can preview ○ immediately! ■ At any time it can be your preview. Please feel free to contact us! ■ Contact Us ... 0800-603-5158 ───────────────────────
◆「グローリア荻窪」オススメポイント  ̄ ̄ ̄ ̄ ̄ ̄ ̄ ̄ ̄ ̄ ̄ ̄ ̄ ̄ ̄ ̄ ̄ ̄ ̄ ̄ ○「荻窪」駅徒歩1分の好立地物件! ○新規内装リノベーション! ○南・西・東の3方向角部屋! ◯陽当り・眺望・通風良好! ○オートロック! ○宅配ボックス完備 ○管理体制良好 ○総戸数102戸の大規模マンション! ○すぐに内覧できます! ■いつでもご内覧可能です。お気軽にお問い合わせ下さい! ■お問い合わせ…0800-603-5158 ───────────────────────
|
Features pickup 特徴ピックアップ | | Immediate Available / 2 along the line more accessible / See the mountain / Super close / Interior renovation / System kitchen / Bathroom Dryer / Corner dwelling unit / High floor / Security enhancement / South balcony / Flooring Chokawa / Elevator / Renovation / Urban neighborhood / All living room flooring / water filter 即入居可 /2沿線以上利用可 /山が見える /スーパーが近い /内装リフォーム /システムキッチン /浴室乾燥機 /角住戸 /高層階 /セキュリティ充実 /南面バルコニー /フローリング張替 /エレベーター /リノベーション /都市近郊 /全居室フローリング /浄水器 |
Property name 物件名 | | ☆ * * ☆ * Gloria Ogikubo ☆ * * ☆ * ☆* *☆*グローリア荻窪 ☆* *☆* |
Price 価格 | | 43,900,000 yen 4390万円 |
Floor plan 間取り | | 3LDK 3LDK |
Units sold 販売戸数 | | 1 units 1戸 |
Total units 総戸数 | | 102 units 102戸 |
Occupied area 専有面積 | | 60.23 sq m (18.21 tsubo) (center line of wall) 60.23m2(18.21坪)(壁芯) |
Other area その他面積 | | Balcony area: 8.15 sq m バルコニー面積:8.15m2 |
Whereabouts floor / structures and stories 所在階/構造・階建 | | 7th floor / SRC12 floors 1 underground story 7階/SRC12階地下1階建 |
Completion date 完成時期(築年月) | | December 1985 1985年12月 |
Address 住所 | | Suginami-ku, Tokyo Ogikubo 5-30-12 東京都杉並区荻窪5-30-12 |
Traffic 交通 | | JR Chuo Line "Ogikubo" walk 1 minute
JR Sobu Line "Asagaya" walk 20 minutes
Tokyo Metro Marunouchi Line "Minami Asagaya" walk 19 minutes JR中央線「荻窪」歩1分
JR総武線「阿佐ヶ谷」歩20分
東京メトロ丸ノ内線「南阿佐ヶ谷」歩19分
|
Person in charge 担当者より | | Rep Minami Tamura 担当者田村美波 |
Contact お問い合せ先 | | TEL: 0800-603-3395 [Toll free] mobile phone ・ Also available from PHS
Caller ID is not notified
Please contact the "saw SUUMO (Sumo)"
If it does not lead, If the real estate company TEL:0800-603-3395【通話料無料】携帯電話・PHSからもご利用いただけます
発信者番号は通知されません
「SUUMO(スーモ)を見た」と問い合わせください
つながらない方、不動産会社の方は
|
Administrative expense 管理費 | | 18,760 yen / Month (consignment (commuting)) 1万8760円/月(委託(通勤)) |
Repair reserve 修繕積立金 | | 7300 yen / Month 7300円/月 |
Time residents 入居時期 | | Consultation 相談 |
Whereabouts floor 所在階 | | 7th floor 7階 |
Direction 向き | | South 南 |
Overview and notices その他概要・特記事項 | | Contact: Minami Tamura 担当者:田村美波 |
Structure-storey 構造・階建て | | SRC12 floors 1 underground story SRC12階地下1階建 |
Site of the right form 敷地の権利形態 | | Ownership 所有権 |
Use district 用途地域 | | Commerce 商業 |
Company profile 会社概要 | | <Mediation> Governor of Tokyo (3) Soyo Construction Co., Ltd. Sasazuka shop Yubinbango151-0073 Shibuya-ku, Tokyo. No. 081,890 Sasazuka 2-1-10 <仲介>東京都知事(3)第081890号ソヨー建設(株)笹塚店〒151-0073 東京都渋谷区笹塚2-1-10 |
