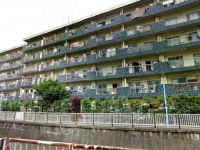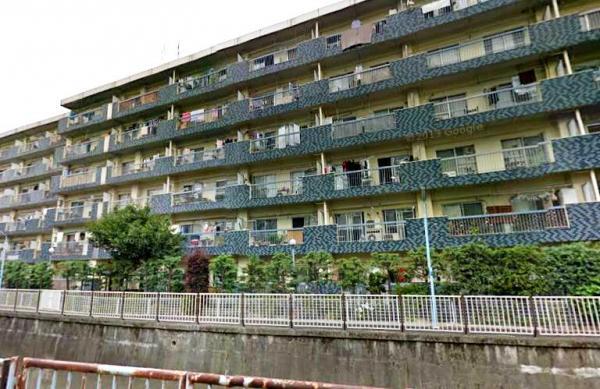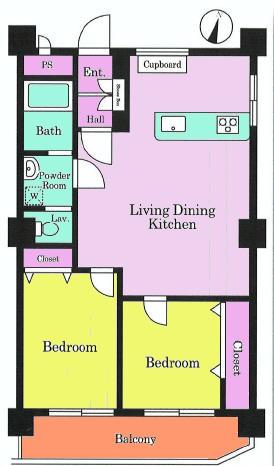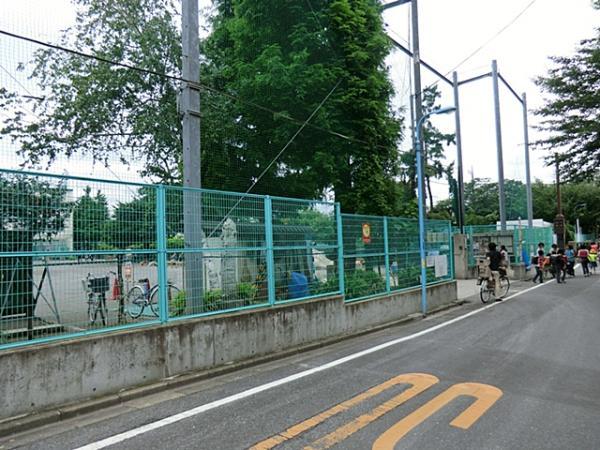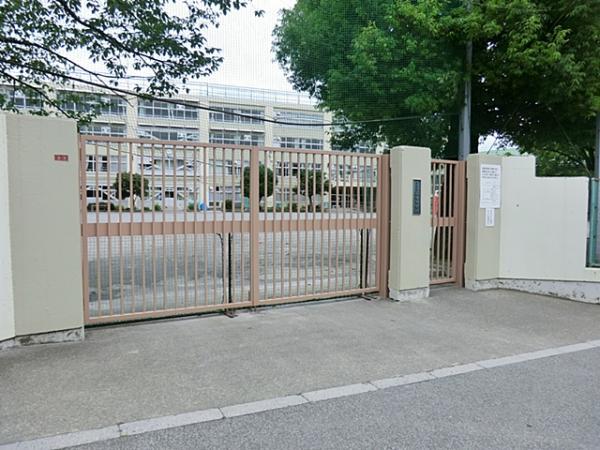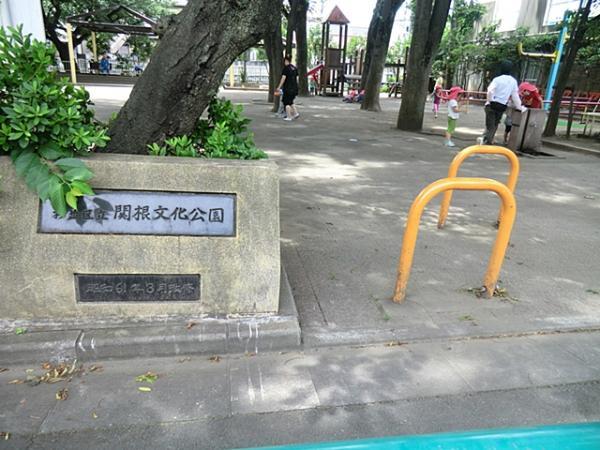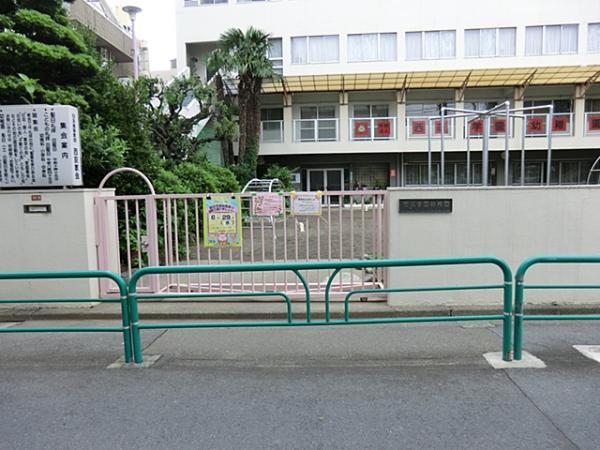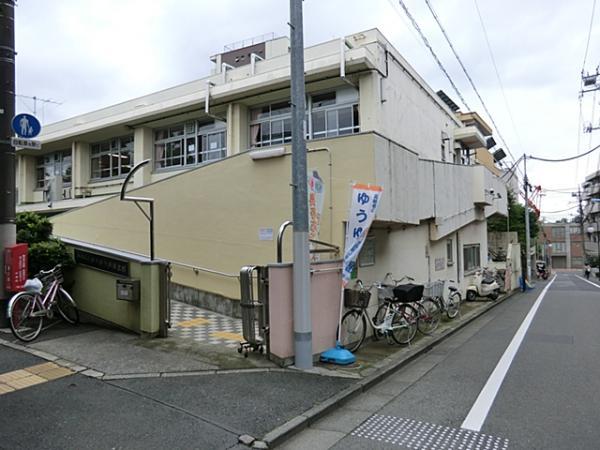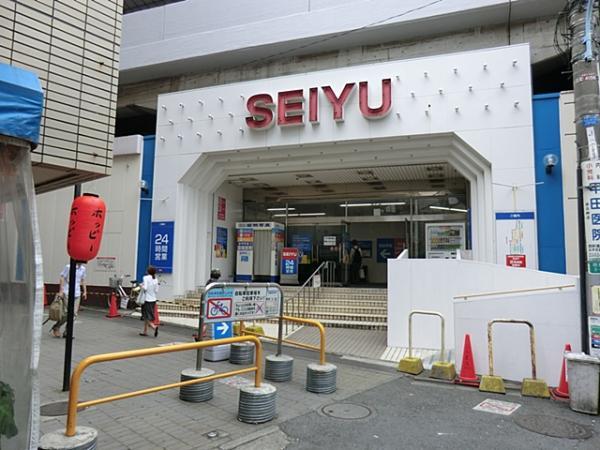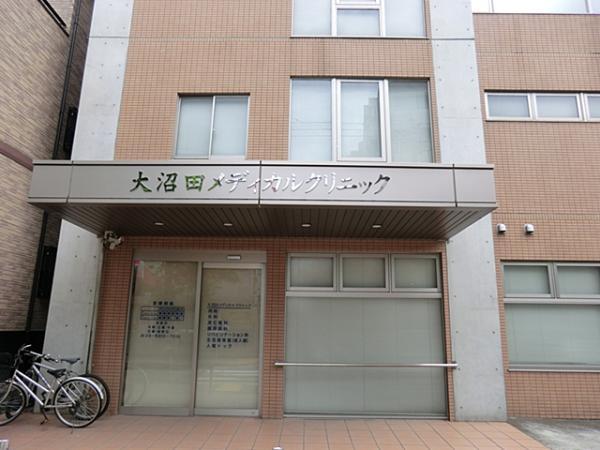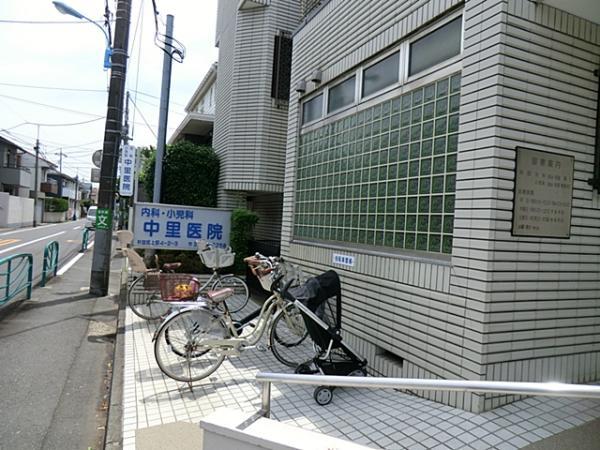|
|
Suginami-ku, Tokyo
東京都杉並区
|
|
JR Chuo Line "Nishiogikubo" walk 6 minutes
JR中央線「西荻窪」歩6分
|
|
Interior full renovation South-facing balcony Good location of Nishiogikubo north exit 6-minute walk A quiet residential area
内装フルリノベーション 南向きバルコニー 西荻窪北口徒歩6分の好立地 閑静な住宅街
|
|
South-facing balcony Good location of Nishiogikubo north exit 6-minute walk A quiet residential area
南向きバルコニー 西荻窪北口徒歩6分の好立地 閑静な住宅街
|
Features pickup 特徴ピックアップ | | It is close to the city / Interior renovation / Facing south / System kitchen / Bathroom Dryer / Yang per good / A quiet residential area / LDK15 tatami mats or more / Bicycle-parking space / Elevator / TV with bathroom / TV monitor interphone / Ventilation good / All living room flooring / Bike shelter 市街地が近い /内装リフォーム /南向き /システムキッチン /浴室乾燥機 /陽当り良好 /閑静な住宅地 /LDK15畳以上 /駐輪場 /エレベーター /TV付浴室 /TVモニタ付インターホン /通風良好 /全居室フローリング /バイク置場 |
Property name 物件名 | | Suginami cooperative apartment house 杉並コーポラス |
Price 価格 | | 23.8 million yen 2380万円 |
Floor plan 間取り | | 2LDK 2LDK |
Units sold 販売戸数 | | 1 units 1戸 |
Total units 総戸数 | | 73 units 73戸 |
Occupied area 専有面積 | | 61.38 sq m (center line of wall) 61.38m2(壁芯) |
Other area その他面積 | | Balcony area: 5.46 sq m バルコニー面積:5.46m2 |
Whereabouts floor / structures and stories 所在階/構造・階建 | | 1st floor / RC7 floors 1 underground story 1階/RC7階地下1階建 |
Completion date 完成時期(築年月) | | March 1967 1967年3月 |
Address 住所 | | Suginami-ku, Tokyo Kamiogi 4 東京都杉並区上荻4 |
Traffic 交通 | | JR Chuo Line "Nishiogikubo" walk 6 minutes
Seibu Shinjuku Line "Kamiigusa" walk 26 minutes
Inokashira "Mitakadai" walk 32 minutes JR中央線「西荻窪」歩6分
西武新宿線「上井草」歩26分
京王井の頭線「三鷹台」歩32分
|
Related links 関連リンク | | [Related Sites of this company] 【この会社の関連サイト】 |
Person in charge 担当者より | | Rep Sakaguchi Ryuro Age: I will do my best in the best response to the 30s customer demand so please leave. 担当者坂口 竜郎年齢:30代お客様の要望に応え全力で頑張りますのでお任せください。 |
Contact お問い合せ先 | | TEL: 0800-603-0575 [Toll free] mobile phone ・ Also available from PHS
Caller ID is not notified
Please contact the "saw SUUMO (Sumo)"
If it does not lead, If the real estate company TEL:0800-603-0575【通話料無料】携帯電話・PHSからもご利用いただけます
発信者番号は通知されません
「SUUMO(スーモ)を見た」と問い合わせください
つながらない方、不動産会社の方は
|
Administrative expense 管理費 | | 9000 yen / Month (consignment (commuting)) 9000円/月(委託(通勤)) |
Repair reserve 修繕積立金 | | ¥ 10,000 / Month 1万円/月 |
Expenses 諸費用 | | Motorcycle Parking: 2000 yen / Month, Bicycle: 300 yen / Month バイク置き場:2000円/月、駐輪場:300円/月 |
Time residents 入居時期 | | Consultation 相談 |
Whereabouts floor 所在階 | | 1st floor 1階 |
Direction 向き | | South 南 |
Renovation リフォーム | | December 2013 interior renovation completed (kitchen ・ bathroom ・ toilet ・ wall ・ floor ・ all rooms ・ Feed water pipe replacement Other) 2013年12月内装リフォーム済(キッチン・浴室・トイレ・壁・床・全室・給配水管交換 ほか) |
Overview and notices その他概要・特記事項 | | Contact: Sakaguchi Ryuro 担当者:坂口 竜郎 |
Structure-storey 構造・階建て | | RC7 floors 1 underground story RC7階地下1階建 |
Site of the right form 敷地の権利形態 | | Ownership 所有権 |
Use district 用途地域 | | One low-rise 1種低層 |
Parking lot 駐車場 | | Sky Mu 空無 |
Company profile 会社概要 | | <Mediation> Minister of Land, Infrastructure and Transport (3) No. 006,185 (one company) National Housing Industry Association (Corporation) metropolitan area real estate Fair Trade Council member Asahi Housing Corporation Shinjuku 160-0023 Tokyo Nishi-Shinjuku, Shinjuku-ku, 1-19-6 Shinjuku Yamate building 7th floor <仲介>国土交通大臣(3)第006185号(一社)全国住宅産業協会会員 (公社)首都圏不動産公正取引協議会加盟朝日住宅(株)新宿店〒160-0023 東京都新宿区西新宿1-19-6 山手新宿ビル7階 |
