Used Apartments » Kanto » Tokyo » Suginami
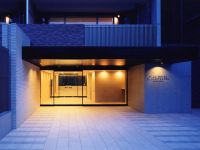 
| | Suginami-ku, Tokyo 東京都杉並区 |
| Keio Line "Kamikitazawa" walk 8 minutes 京王線「上北沢」歩8分 |
| Shimotakaido 5-chome of green, tranquil living environment is recommended! Located on the large site, It is a low-rise apartment to ensure a 60 percent rate of open spaces. It has been a rich planting can feel the taste of the four seasons in the courtyard 下高井戸5丁目の緑豊かな閑静な住環境がお勧めです!広い敷地に建つ、空地率60%を確保した低層マンションです。中庭には四季折々の風情が感じられる豊かな植栽がされてます |
| ■ Built seven years, North 2 room, Friendly design privacy facing the atrium, Entrance porch with 7.34 square meters ■ [Mortgage information] Commercial banks mortgage interest rates Purchase backup preferential Campaign! ◆ 10-year fixed-type ~ (After the preferential interest rate applied) Bank of Tokyo-Mitsubishi UFJ, Ltd. ・ ・ ・ 1.45%, Sumitomo Mitsui Banking Corporation ・ ・ ・ 1.45%, Mizuho Bank ・ ・ ・ 1.50% ◆ Floating rate products ~ Over-the-counter interest rate 2.475% Preferential interest rates up to ▲ 1.7% (separately examination required) ◆ Mix loan ~ Low interest rates of the interest rate fixed + change Goods that are subject to both the benefits ※ If you're wondering in your selection of mortgage, Please feel free to contact us. Your family structure, A loan plan that is suitable to the balance of payments situation will propose ■築7年、北側2部屋は、吹抜けに面したプライバシーを配慮した設計、玄関ポーチ7.34平米付き■【住宅ローン情報】 都銀住宅ローン金利 購入バックアップ優遇キャンペーン実施中!◆10年固定タイプ ~ (優遇金利適用後) 三菱東京UFJ銀行・・・1.45%、三井住友銀行・・・1.45%、みずほ銀行・・・1.50%◆変動金利商品 ~ 店頭金利2.475% 金利優遇最大▲1.7%(別途審査要)◆ミックスローン ~ 金利固定+変動の低金利 両方のメリットを受けれる商品 ※住宅ローンのご選択に迷っている方は、お気軽にご相談下さい。 お客様の家族構成、収支状況に適したローンプランをご提案いたします |
Features pickup 特徴ピックアップ | | Construction housing performance with evaluation / Design house performance with evaluation / Seismic fit / 2 along the line more accessible / Energy-saving water heaters / It is close to Tennis Court / Super close / System kitchen / Bathroom Dryer / Yang per good / All room storage / A quiet residential area / LDK15 tatami mats or more / Around traffic fewer / Japanese-style room / 24 hours garbage disposal Allowed / Washbasin with shower / Face-to-face kitchen / Security enhancement / Self-propelled parking / Wide balcony / Barrier-free / Bathroom 1 tsubo or more / Southeast direction / Double-glazing / Bicycle-parking space / Elevator / Otobasu / High speed Internet correspondence / Warm water washing toilet seat / TV monitor interphone / Leafy residential area / Mu front building / Ventilation good / All living room flooring / Good view / water filter / Pets Negotiable / BS ・ CS ・ CATV / Maintained sidewalk / Flat terrain / Floor heating / Delivery Box / Bike shelter / Movable partition 建設住宅性能評価付 /設計住宅性能評価付 /耐震適合 /2沿線以上利用可 /省エネ給湯器 /テニスコートが近い /スーパーが近い /システムキッチン /浴室乾燥機 /陽当り良好 /全居室収納 /閑静な住宅地 /LDK15畳以上 /周辺交通量少なめ /和室 /24時間ゴミ出し可 /シャワー付洗面台 /対面式キッチン /セキュリティ充実 /自走式駐車場 /ワイドバルコニー /バリアフリー /浴室1坪以上 /東南向き /複層ガラス /駐輪場 /エレベーター /オートバス /高速ネット対応 /温水洗浄便座 /TVモニタ付インターホン /緑豊かな住宅地 /前面棟無 /通風良好 /全居室フローリング /眺望良好 /浄水器 /ペット相談 /BS・CS・CATV /整備された歩道 /平坦地 /床暖房 /宅配ボックス /バイク置場 /可動間仕切り | Event information イベント情報 | | (Please make a reservation beforehand) less than Built 10 used apartment, Market supply is less rare. It has been your tour at an early timing, We recommend that it is just whether or not the judgment of your consideration! Per property in the residence, Your visits will thank you for your reservation in advance. Contact: Suzuki to mobile 090-4738-0613 Please feel free to contact us. ■ Every Wednesday of the inquiry, We will support in charge mobile ■ (事前に必ず予約してください)築10未満の中古マンションは、市場供給が少なく希少です。早いタイミングでご見学されまして、ご検討の可否判断だけでもされることをお奨めいたします!居住中の物件につき、ご見学は事前にご予約をお願いいたします。担当:鈴木携帯090-4738-0613までお気軽にお問い合わせ下さい。■毎週水曜日のお問い合わせは、担当携帯でご対応いたします■ | Property name 物件名 | | PARKHOUSE KAMIKITAZAWA SQUARE over TERRACE PARKHOUSE KAMIKITAZAWA SQUAREーTERRACE | Price 価格 | | 51,800,000 yen 5180万円 | Floor plan 間取り | | 3LDK 3LDK | Units sold 販売戸数 | | 1 units 1戸 | Total units 総戸数 | | 81 units 81戸 | Occupied area 専有面積 | | 72.65 sq m (center line of wall) 72.65m2(壁芯) | Other area その他面積 | | Balcony area: 12.6 sq m バルコニー面積:12.6m2 | Whereabouts floor / structures and stories 所在階/構造・階建 | | 3rd floor / RC4 story 3階/RC4階建 | Completion date 完成時期(築年月) | | June 2006 2006年6月 | Address 住所 | | Suginami-ku, Tokyo Shimotakaido 5 東京都杉並区下高井戸5 | Traffic 交通 | | Keio Line "Kamikitazawa" walk 8 minutes
Keio Line "Hachimanyama" walk 13 minutes
Inokashira "Hamadayama" walk 16 minutes 京王線「上北沢」歩8分
京王線「八幡山」歩13分
京王井の頭線「浜田山」歩16分
| Related links 関連リンク | | [Related Sites of this company] 【この会社の関連サイト】 | Person in charge 担当者より | | Person in charge of Suzuki 担当者鈴木 | Contact お問い合せ先 | | (Ltd.) run Dix XXI Tokyo Branch TEL: 0800-603-3382 [Toll free] mobile phone ・ Also available from PHS
Caller ID is not notified
Please contact the "saw SUUMO (Sumo)"
If it does not lead, If the real estate company (株)ランディックス弐拾壱東京支店TEL:0800-603-3382【通話料無料】携帯電話・PHSからもご利用いただけます
発信者番号は通知されません
「SUUMO(スーモ)を見た」と問い合わせください
つながらない方、不動産会社の方は
| Administrative expense 管理費 | | 12,450 yen / Month (consignment (commuting)) 1万2450円/月(委託(通勤)) | Repair reserve 修繕積立金 | | 10,900 yen / Month 1万900円/月 | Time residents 入居時期 | | Consultation 相談 | Whereabouts floor 所在階 | | 3rd floor 3階 | Direction 向き | | Southeast 南東 | Overview and notices その他概要・特記事項 | | Contact: Suzuki 担当者:鈴木 | Structure-storey 構造・階建て | | RC4 story RC4階建 | Site of the right form 敷地の権利形態 | | Ownership 所有権 | Use district 用途地域 | | One low-rise 1種低層 | Parking lot 駐車場 | | Site (16,000 yen ~ 23,000 yen / Month) 敷地内(1万6000円 ~ 2万3000円/月) | Company profile 会社概要 | | <Mediation> Minister of Land, Infrastructure and Transport (2) No. 006800 (Corporation) All Japan Real Estate Association (Corporation) metropolitan area real estate Fair Trade Council member (Ltd.) run Dix XXI Tokyo Branch 160-0023 Tokyo Nishi-Shinjuku, Shinjuku-ku, 3-9-1 <仲介>国土交通大臣(2)第006800号(公社)全日本不動産協会会員 (公社)首都圏不動産公正取引協議会加盟(株)ランディックス弐拾壱東京支店〒160-0023 東京都新宿区西新宿3-9-1 | Construction 施工 | | Toa Corporation (Corporation) 東亜建設工業(株) |
Entranceエントランス 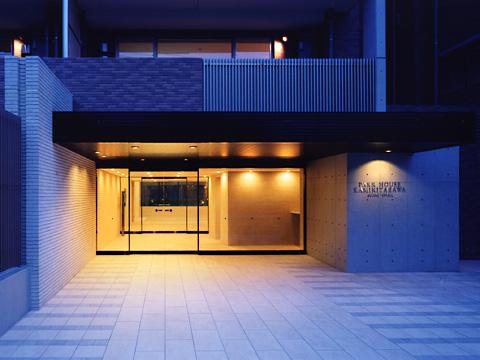 Common areas
共用部
Local appearance photo現地外観写真 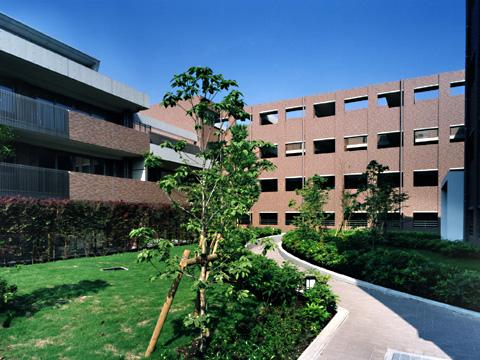 Local (12 May 2013) Shooting Patio that has been decorated in rich planting
現地(2013年12月)撮影
豊かな植栽に彩られたパティオ
Entranceエントランス 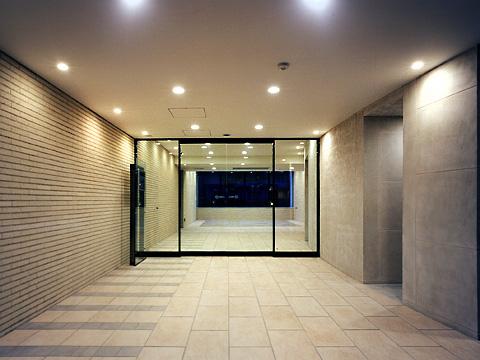 Common areas
共用部
Floor plan間取り図 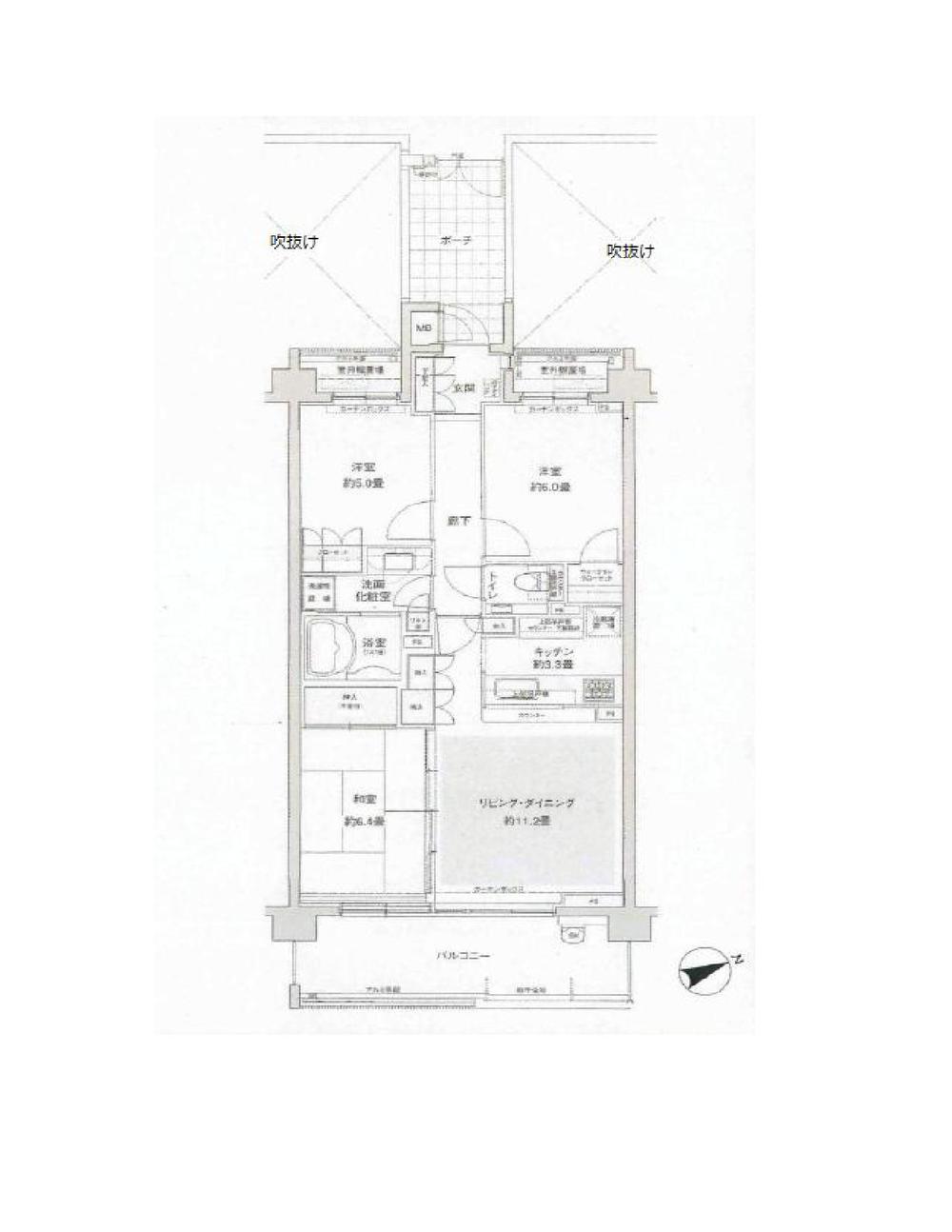 3LDK, Price 51,800,000 yen, Occupied area 72.65 sq m , Balcony area 12.6 sq m
3LDK、価格5180万円、専有面積72.65m2、バルコニー面積12.6m2
Local appearance photo現地外観写真 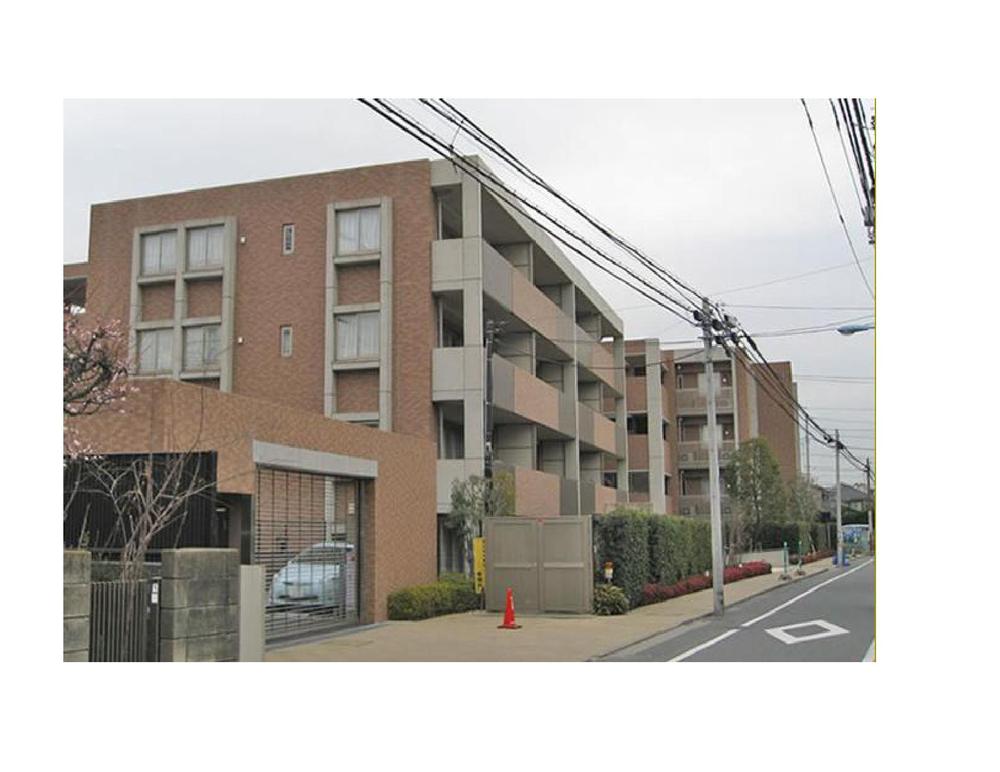 Local (12 May 2013) Shooting Located on the vast site of about 1700 square meters The building of three buildings the configuration of the shaped distribution building of co
現地(2013年12月)撮影
約1700坪の広大な敷地に建つ
コの字型配棟の3棟構成の建物
Entranceエントランス 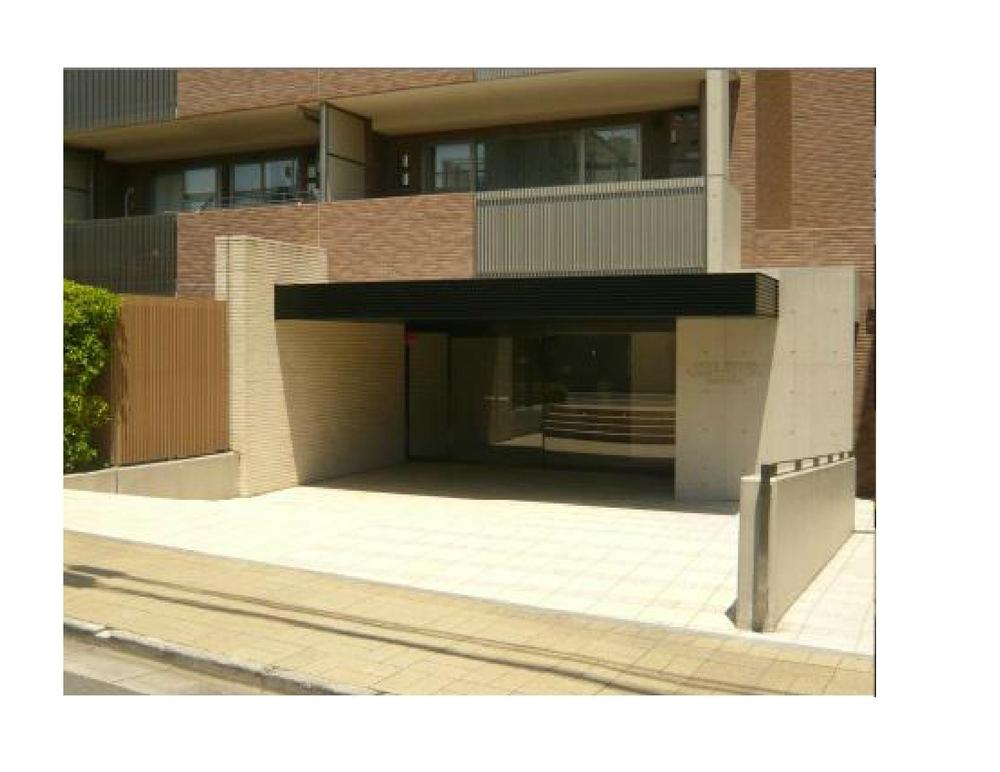 Common areas
共用部
Lobbyロビー 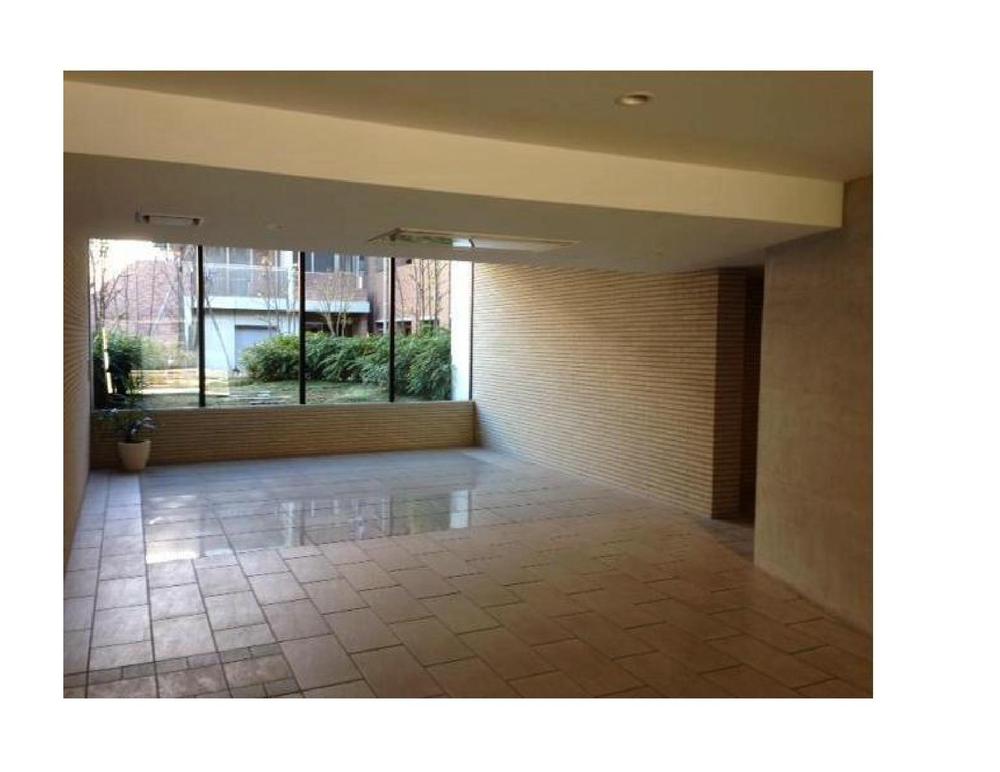 Common areas
共用部
Other localその他現地 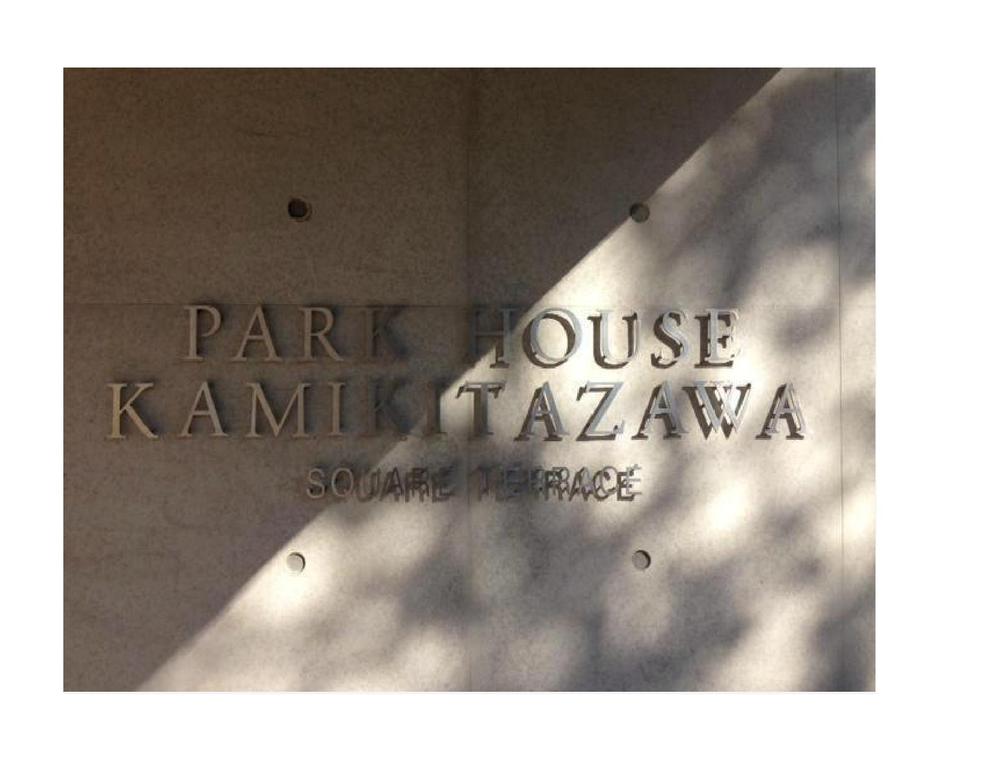 Local (12 May 2013) Shooting
現地(2013年12月)撮影
Otherその他 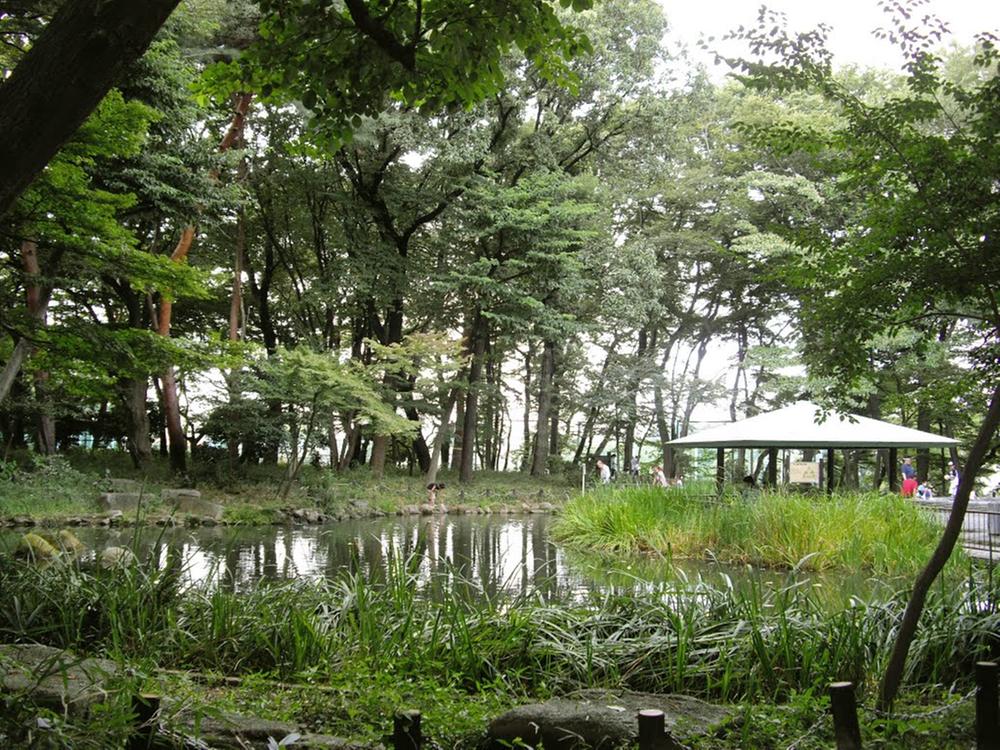 Tsukayama park a 4-minute walk
塚山公園徒歩4分
Local appearance photo現地外観写真 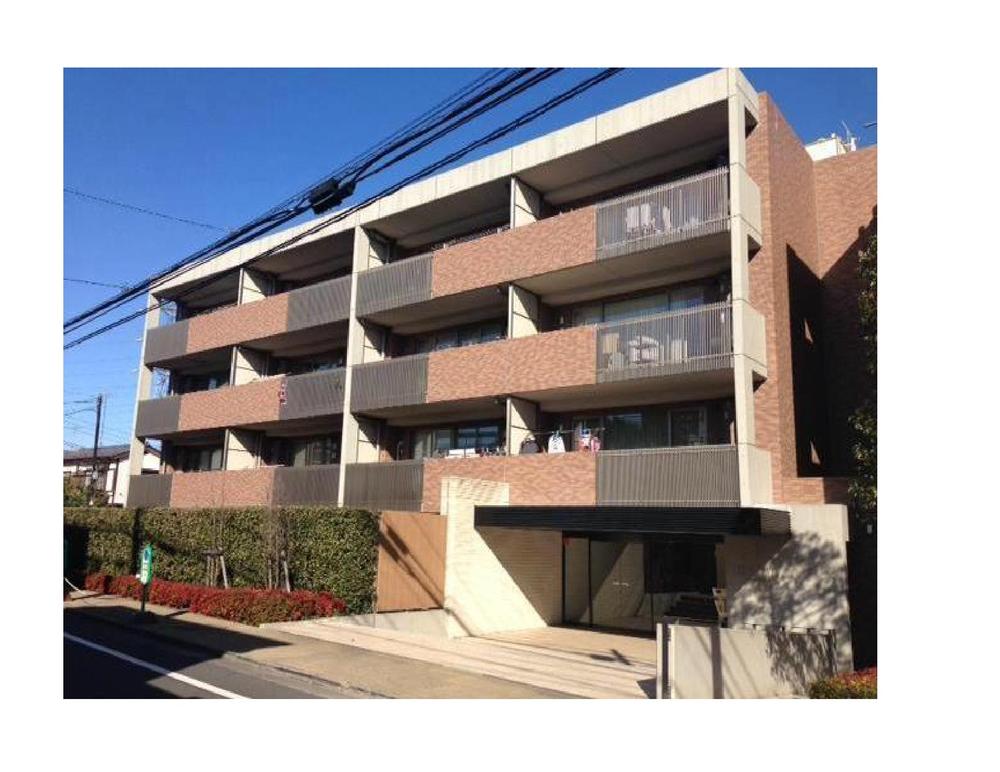 Local (12 May 2013) Shooting
現地(2013年12月)撮影
Otherその他 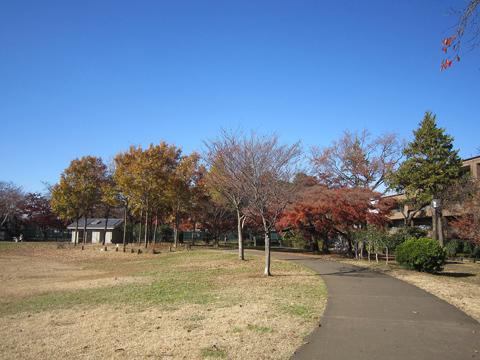 Kashiwa the temple park walk 8 minutes
柏の宮公園徒歩8分
Local appearance photo現地外観写真 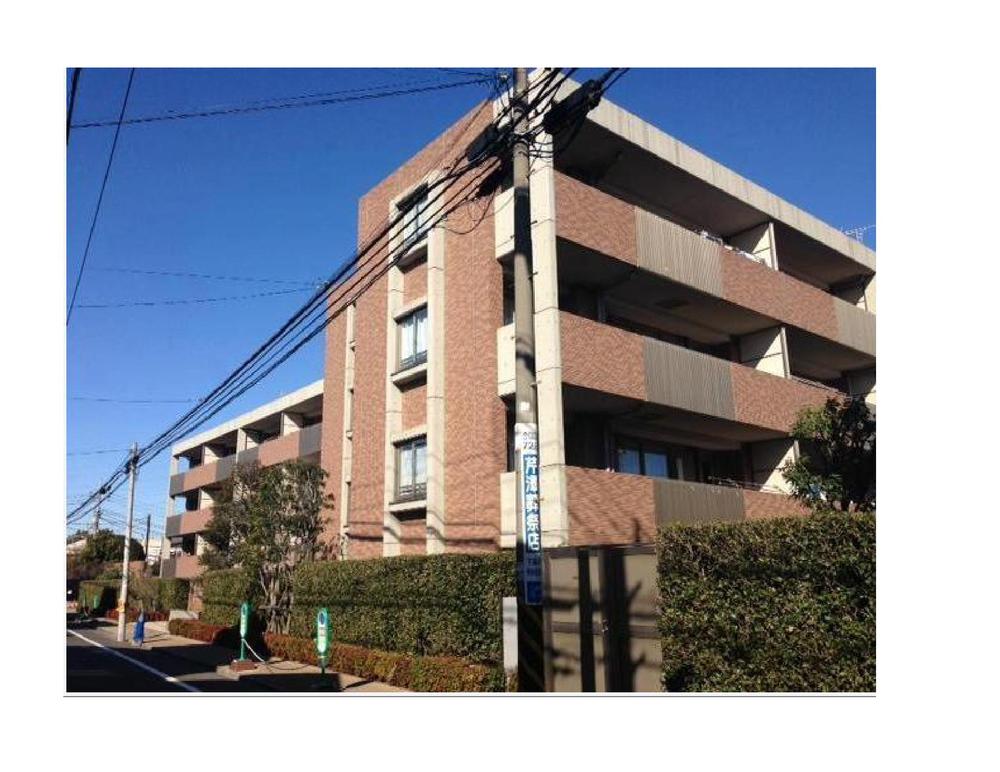 Local (12 May 2013) Shooting
現地(2013年12月)撮影
Otherその他 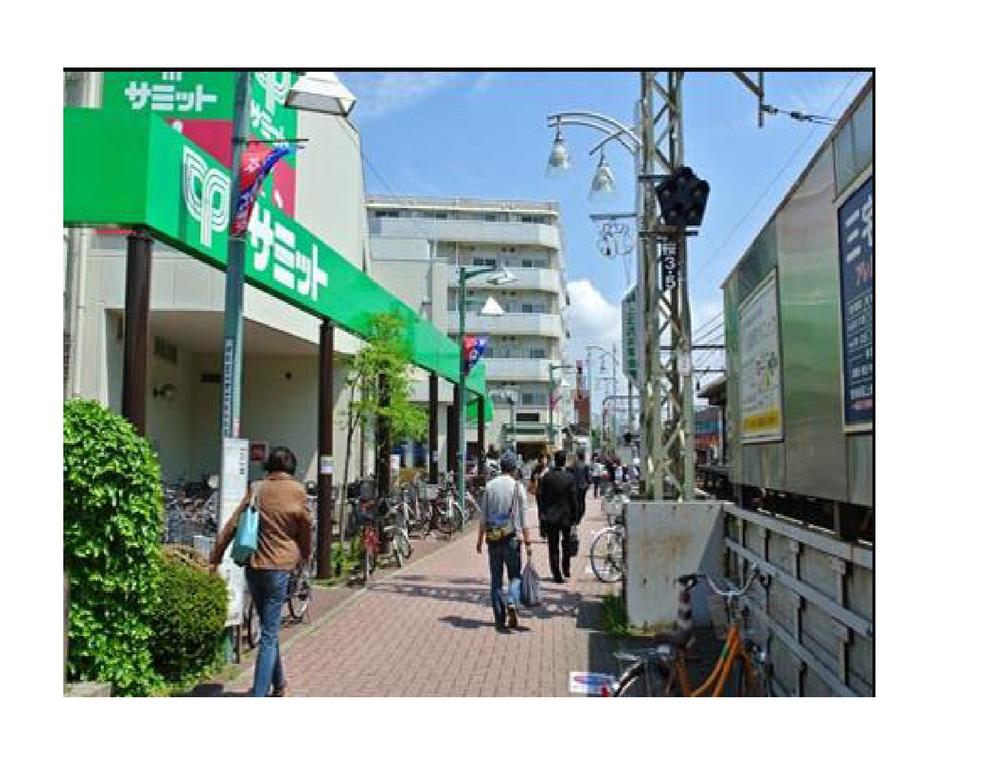 Summit Kamikitazawa shop 8 min. Walk
サミット上北沢店徒歩8分
Local appearance photo現地外観写真 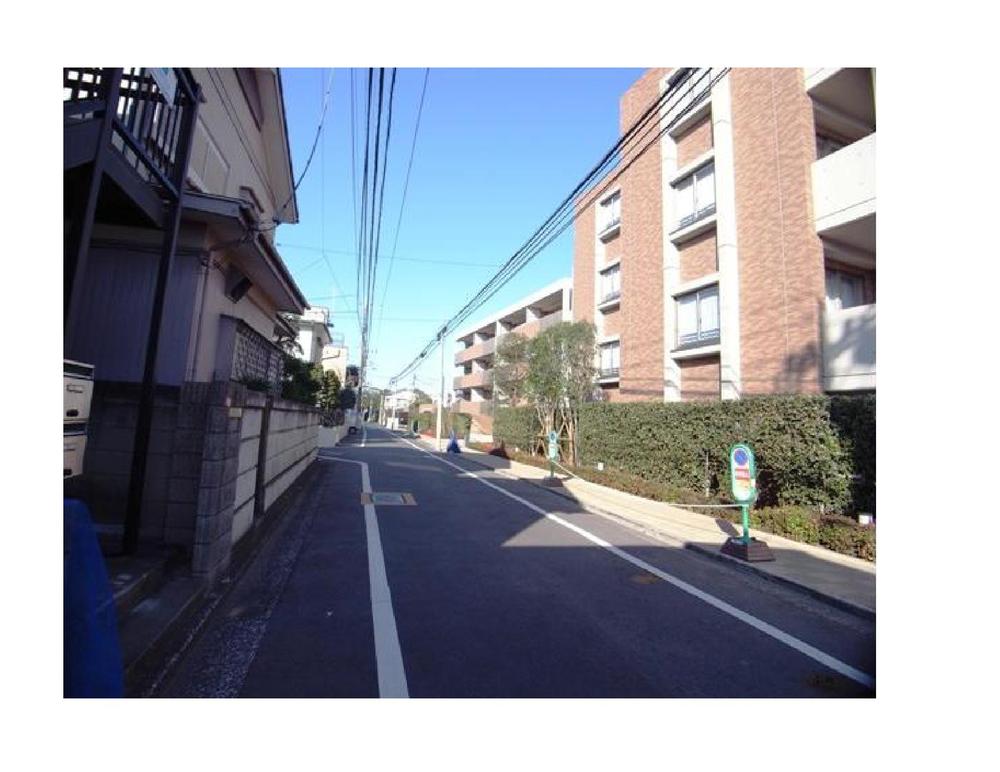 Local (12 May 2013) Shooting
現地(2013年12月)撮影
Otherその他 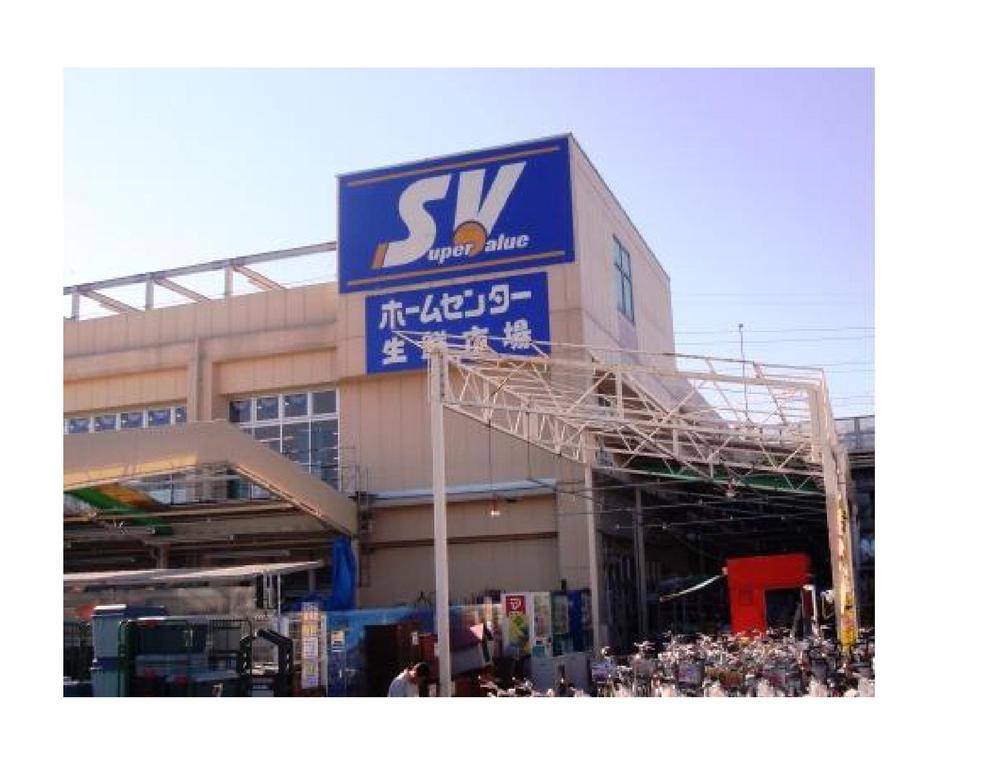 Super Value Takaido shop walk 9 minutes
スーパーバリュー高井戸店徒歩9分
Local appearance photo現地外観写真 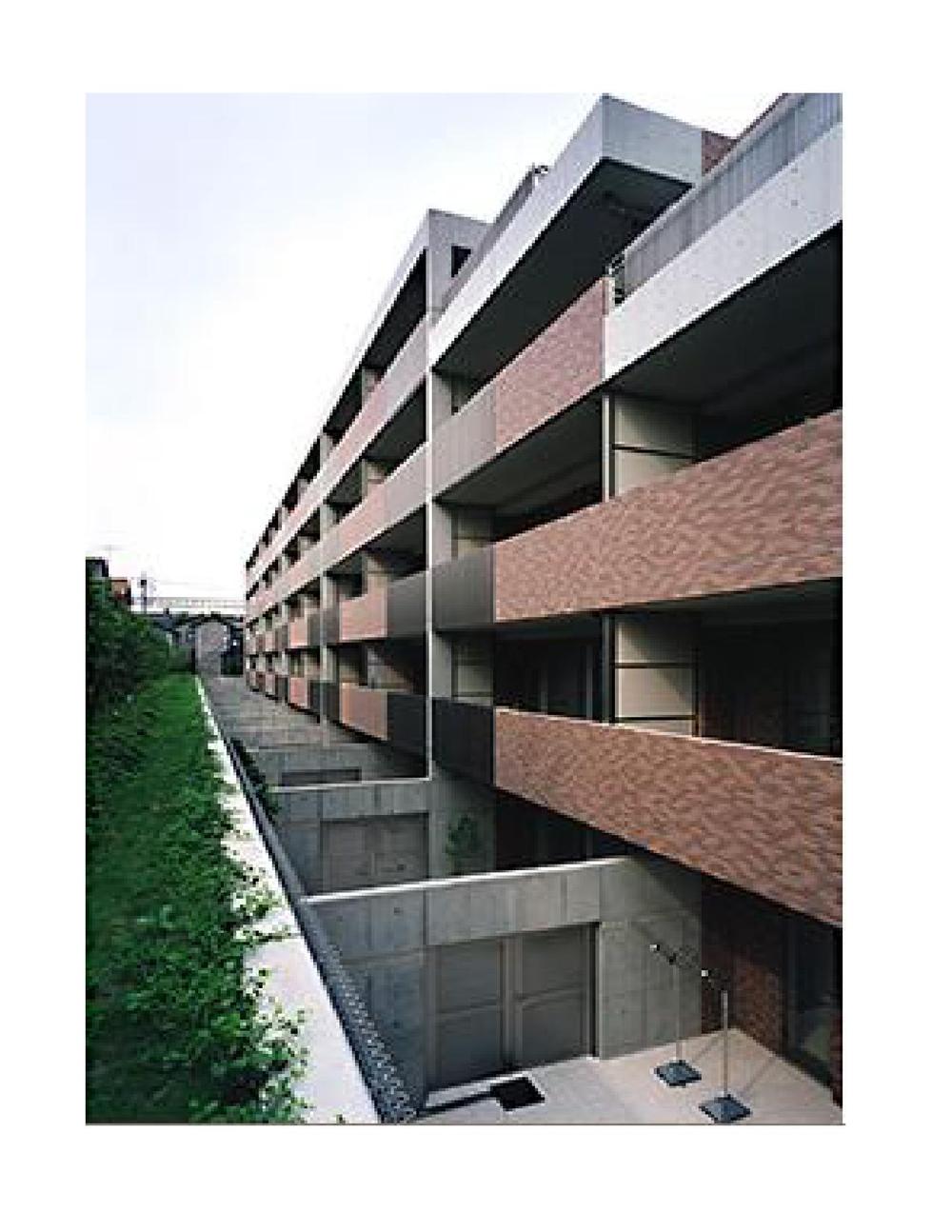 Local (12 May 2013) Shooting
現地(2013年12月)撮影
Location
|

















