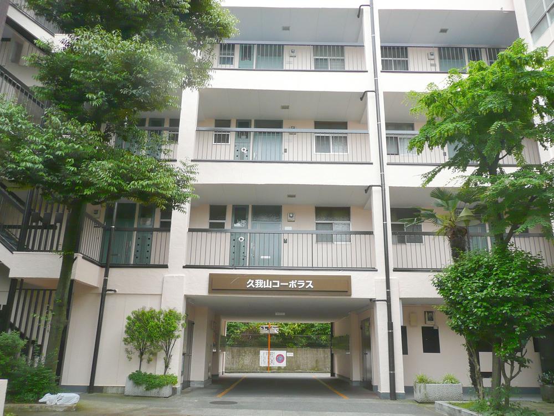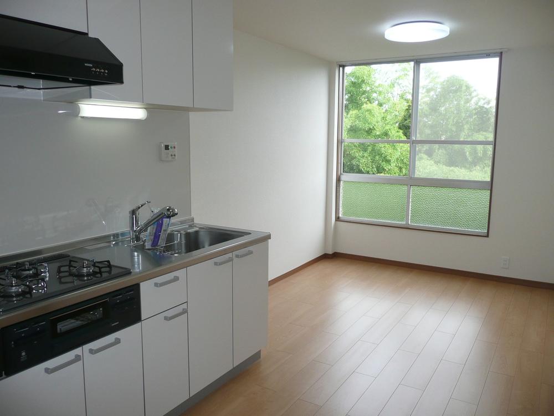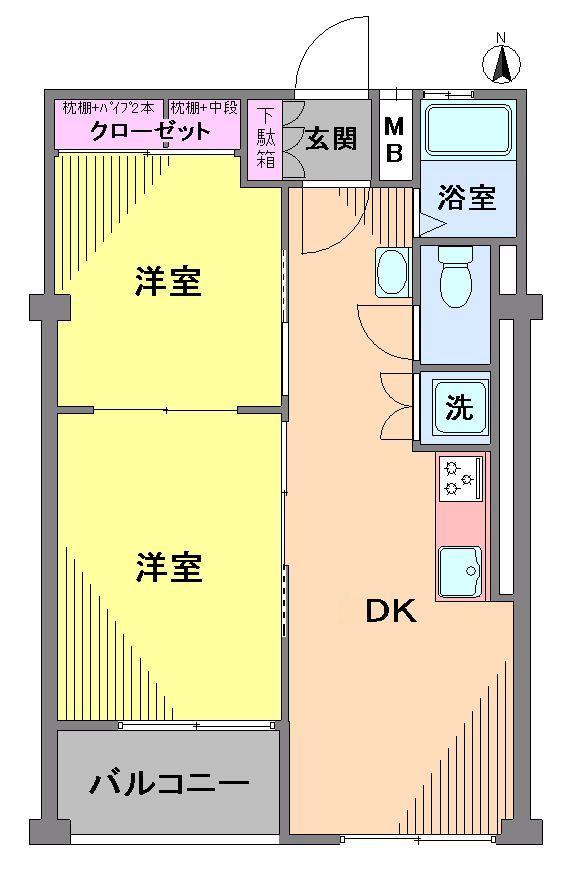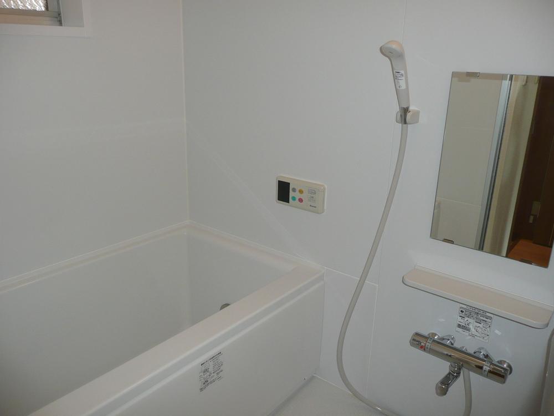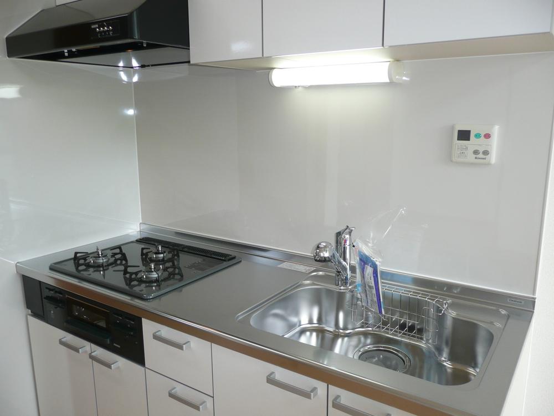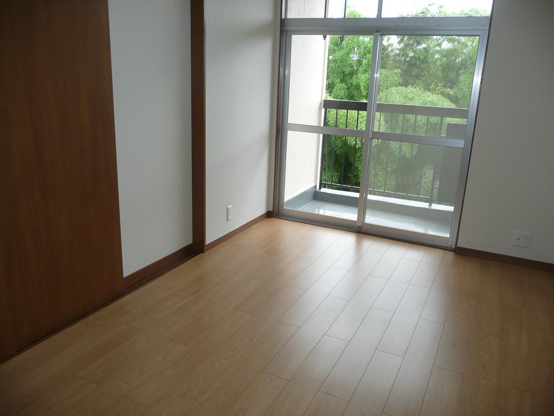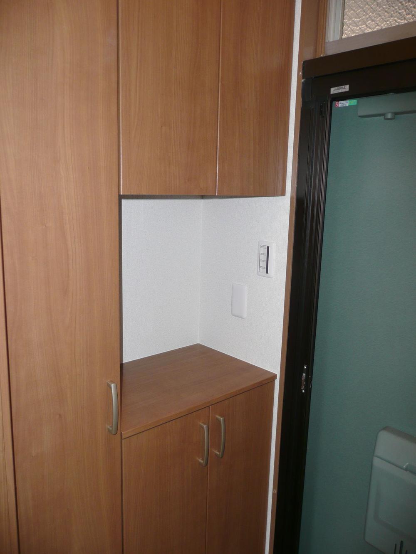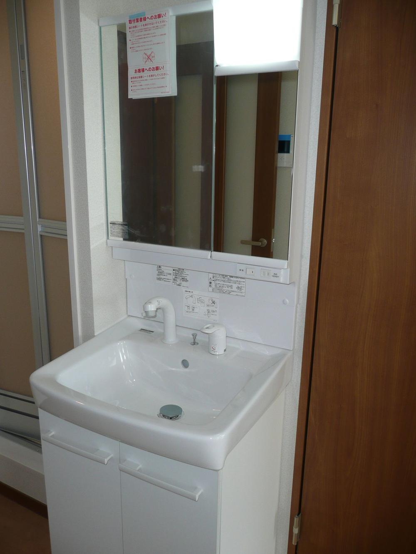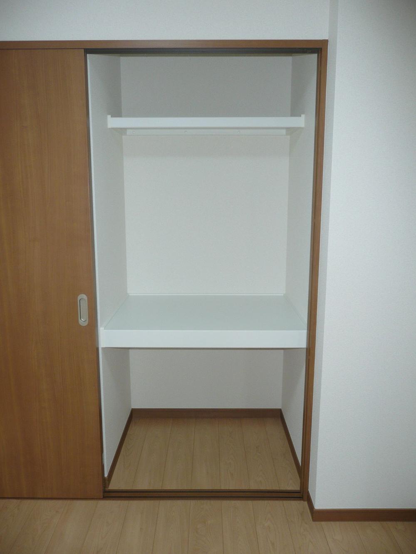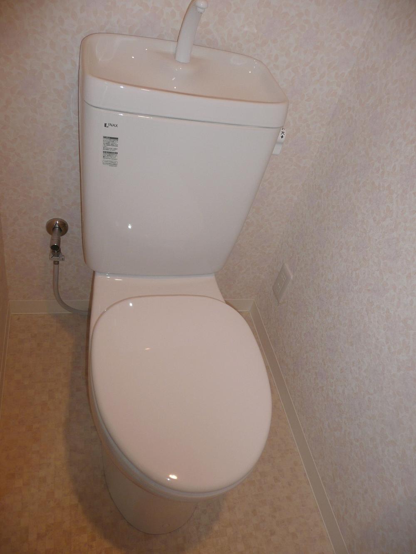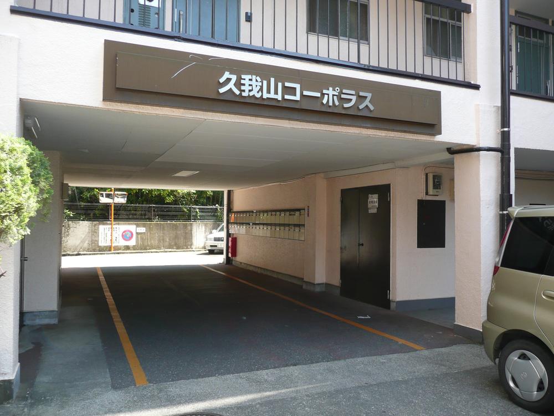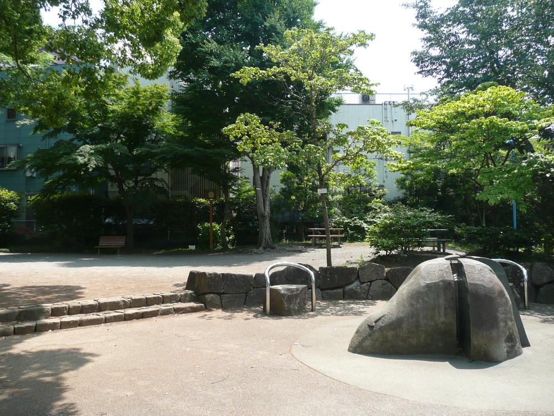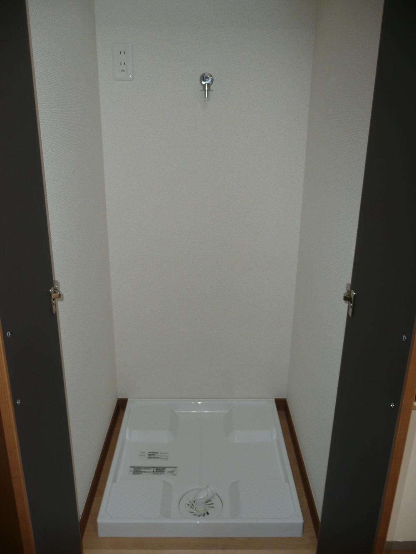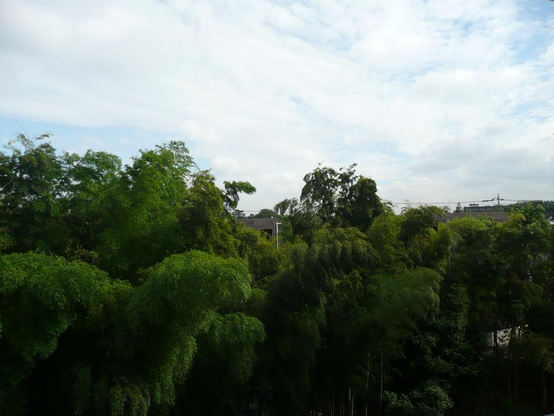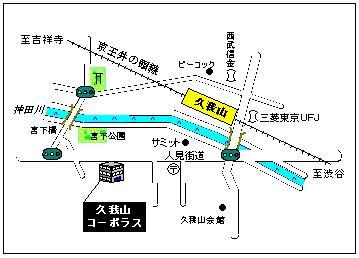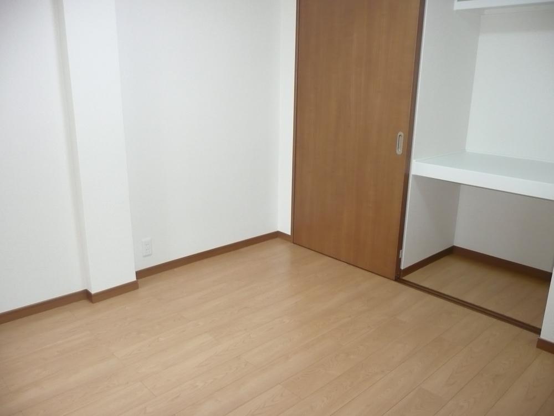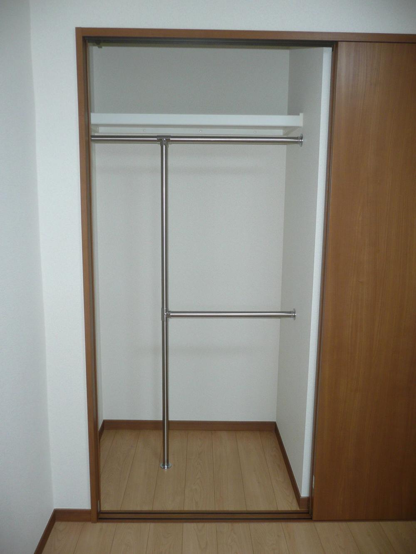|
|
Suginami-ku, Tokyo
東京都杉並区
|
|
Inokashira "Kugayama" walk 3 minutes
京王井の頭線「久我山」歩3分
|
|
■ New renovation ■ Immediate Available ■ Facing south ■ Hito good ■ System kitchen ■ Washbasin with shower ■ TV monitor interphone ■ The window in the bathroom ■ Station 3-minute walk of a good location ■ High speed Internet correspondence ■ Super close
■新規リフォーム■即入居可■南向き■陽当良好■システムキッチン■シャワー付洗面台■TVモニタ付インターホン■浴室に窓■駅徒歩3分の好立地■高速ネット対応■スーパーが近い
|
|
******** 2013 June New interior renovation completed ******** System kitchen ・ Unit bus new / toilet ・ Washbasin New / Cross New Joinery ・ Flooring ・ Baseboards New / Curtain rail / Outlet plate Water supply hot water supply pipe new (secondary side only) / Monitor with intercom / Wood painting / other ********************************** ※ Balcony side is the opposite direction to the Hitomi highway ※ Following footprint contains a balcony area (about 2.47 sq m)
******** 平成25年6月 新規内装リフォーム完了 ******** システムキッチン・ユニットバス新規/トイレ・洗面台新規/クロス新規 建具・フローリング・巾木新規/カーテンレール/コンセントプレート 給水給湯管新規(二次側のみ)/モニタ付インターホン/木部塗装/他 ********************************** ※ バルコニー側は人見街道とは逆向きです ※ 下記専有面積はバルコニー面積(約2.47m2)を含みます
|
Features pickup 特徴ピックアップ | | Immediate Available / Super close / It is close to the city / Interior renovation / Facing south / System kitchen / Yang per good / Flat to the station / Washbasin with shower / South balcony / Flooring Chokawa / Elevator / High speed Internet correspondence / The window in the bathroom / TV monitor interphone / Urban neighborhood / All living room flooring / BS ・ CS ・ CATV / Flat terrain 即入居可 /スーパーが近い /市街地が近い /内装リフォーム /南向き /システムキッチン /陽当り良好 /駅まで平坦 /シャワー付洗面台 /南面バルコニー /フローリング張替 /エレベーター /高速ネット対応 /浴室に窓 /TVモニタ付インターホン /都市近郊 /全居室フローリング /BS・CS・CATV /平坦地 |
Property name 物件名 | | Kugayama cooperative apartment house 久我山コーポラス |
Price 価格 | | 18,800,000 yen 1880万円 |
Floor plan 間取り | | 2DK 2DK |
Units sold 販売戸数 | | 1 units 1戸 |
Total units 総戸数 | | 73 units 73戸 |
Occupied area 専有面積 | | 45.36 sq m (center line of wall) 45.36m2(壁芯) |
Other area その他面積 | | Balcony area: 2.47 sq m バルコニー面積:2.47m2 |
Whereabouts floor / structures and stories 所在階/構造・階建 | | 5th floor / Steel 6-story 5階/鉄骨6階建 |
Completion date 完成時期(築年月) | | February 1968 1968年2月 |
Address 住所 | | Suginami-ku, Tokyo Kugayama 3 東京都杉並区久我山3 |
Traffic 交通 | | Inokashira "Kugayama" walk 3 minutes 京王井の頭線「久我山」歩3分
|
Related links 関連リンク | | [Related Sites of this company] 【この会社の関連サイト】 |
Person in charge 担当者より | | Rep Kataoka Yoshiyuki 担当者片岡 良之 |
Contact お問い合せ先 | | TEL: 0800-603-0355 [Toll free] mobile phone ・ Also available from PHS
Caller ID is not notified
Please contact the "saw SUUMO (Sumo)"
If it does not lead, If the real estate company TEL:0800-603-0355【通話料無料】携帯電話・PHSからもご利用いただけます
発信者番号は通知されません
「SUUMO(スーモ)を見た」と問い合わせください
つながらない方、不動産会社の方は
|
Administrative expense 管理費 | | 7000 yen / Month (consignment (cyclic)) 7000円/月(委託(巡回)) |
Repair reserve 修繕積立金 | | 8000 yen / Month 8000円/月 |
Time residents 入居時期 | | Immediate available 即入居可 |
Whereabouts floor 所在階 | | 5th floor 5階 |
Direction 向き | | South 南 |
Renovation リフォーム | | June 2013 interior renovation completed (kitchen ・ bathroom ・ toilet ・ wall ・ floor ・ Bathroom vanity etc) 2013年6月内装リフォーム済(キッチン・浴室・トイレ・壁・床・洗面化粧台 等) |
Overview and notices その他概要・特記事項 | | Contact: Kataoka Yoshiyuki 担当者:片岡 良之 |
Structure-storey 構造・階建て | | Steel 6-story 鉄骨6階建 |
Site of the right form 敷地の権利形態 | | Ownership 所有権 |
Use district 用途地域 | | Residential 近隣商業 |
Parking lot 駐車場 | | Sky Mu 空無 |
Company profile 会社概要 | | <Mediation> Minister of Land, Infrastructure and Transport (9) No. 003115 Okuraya housing (Ltd.) Shinjuku office 160-0023 Tokyo Nishi-Shinjuku, Shinjuku-ku, 7-8-10 <仲介>国土交通大臣(9)第003115号オークラヤ住宅(株)新宿営業所〒160-0023 東京都新宿区西新宿7-8―10 |


