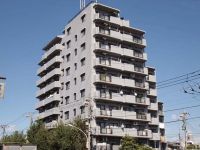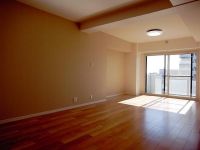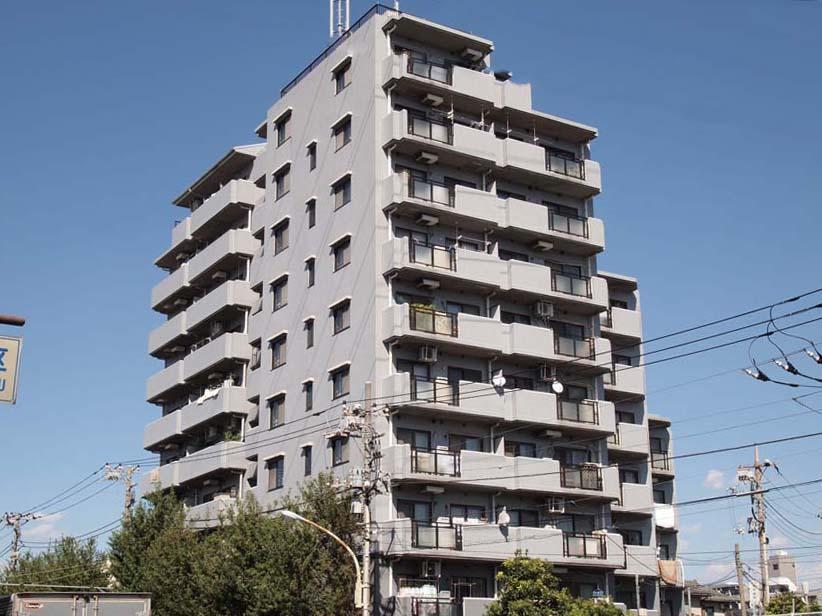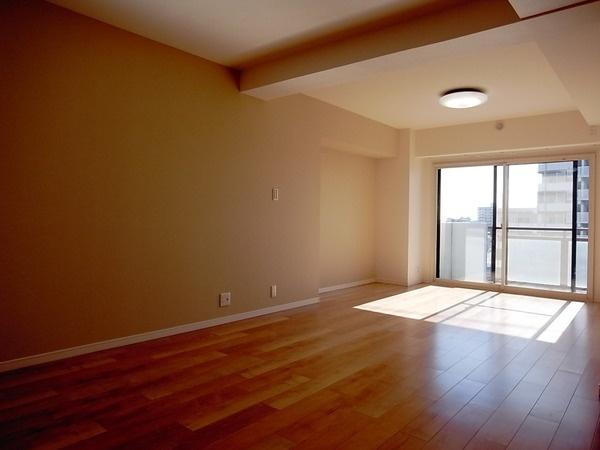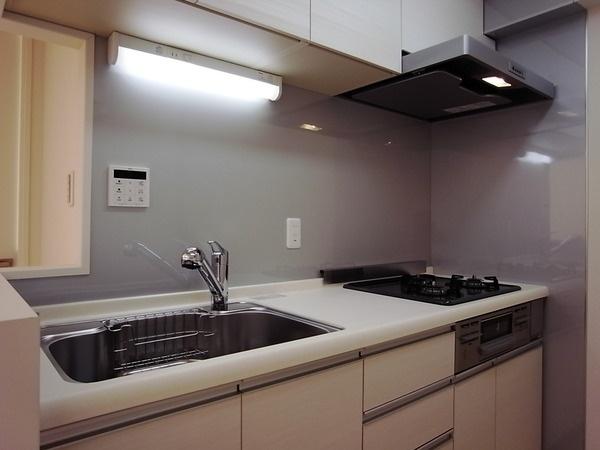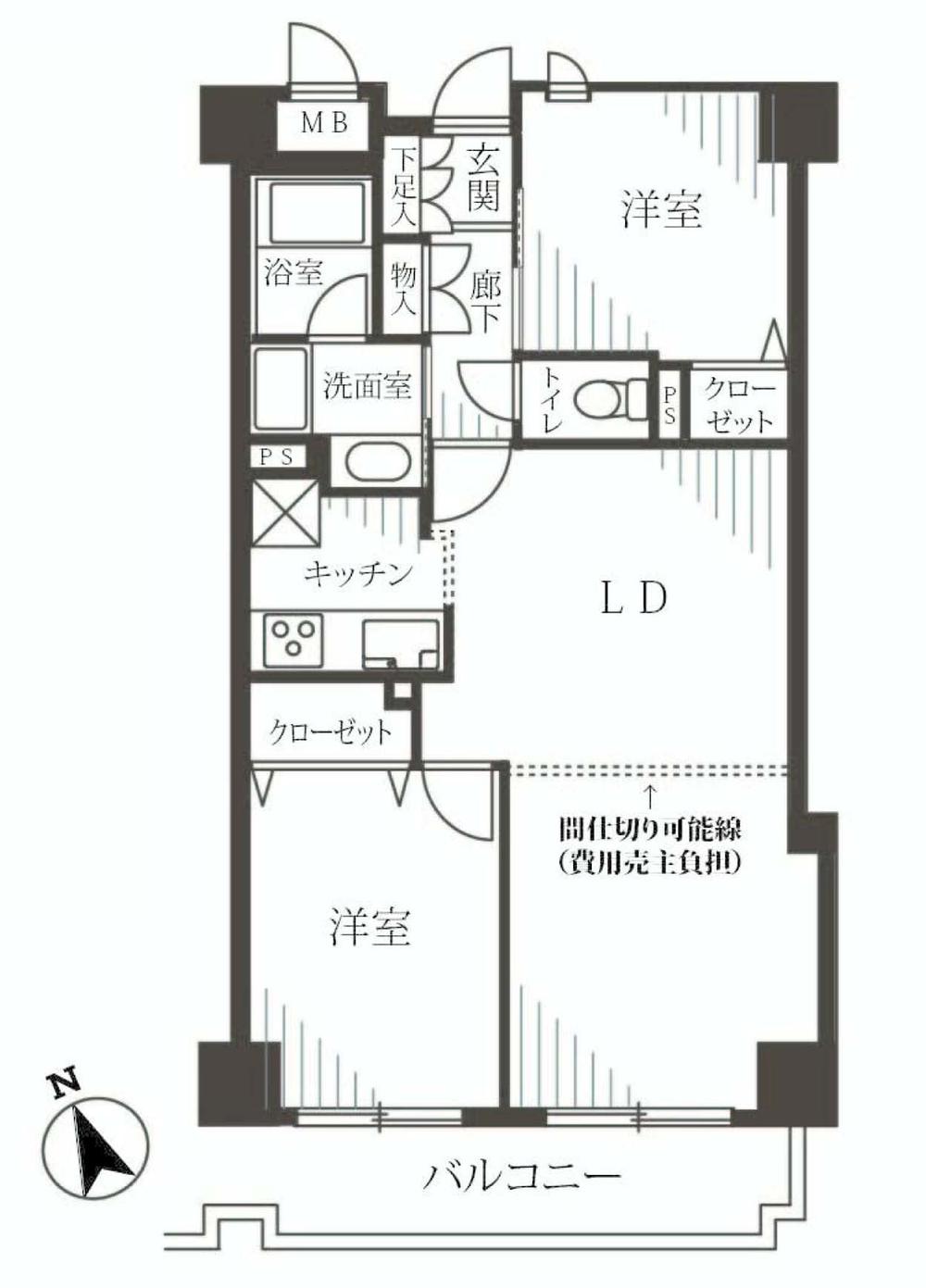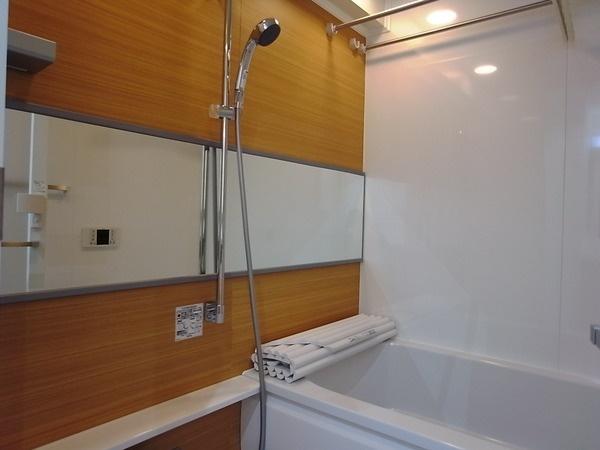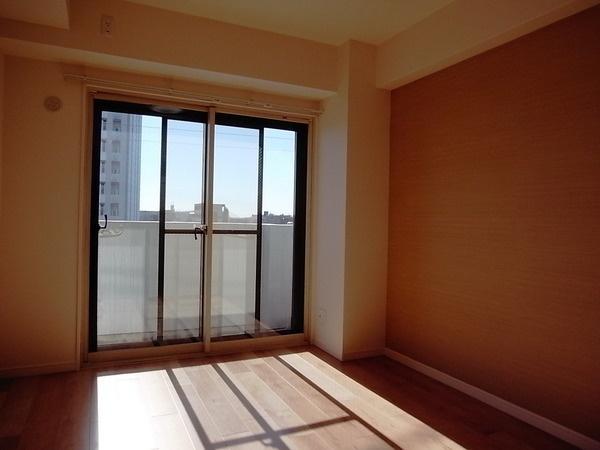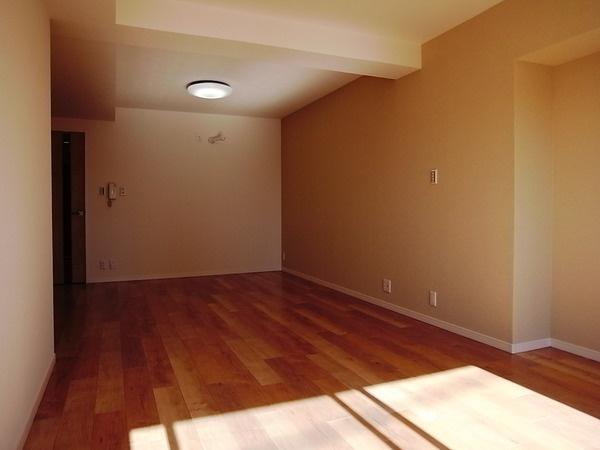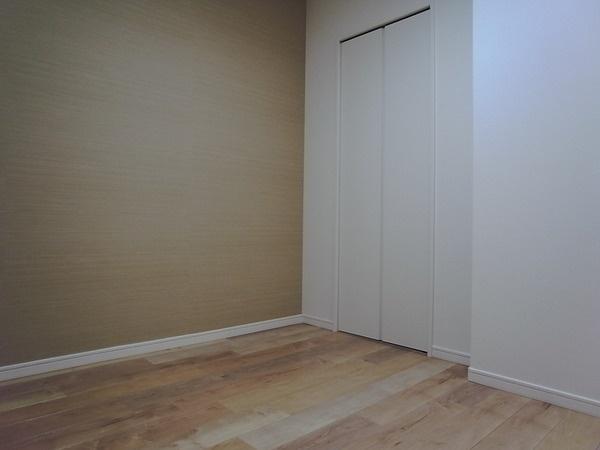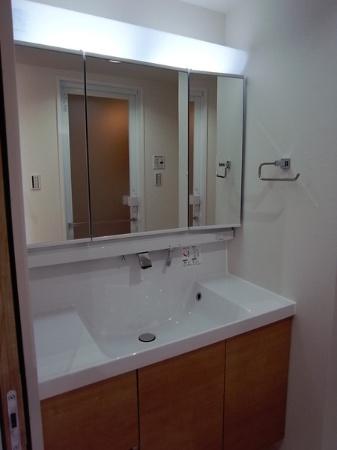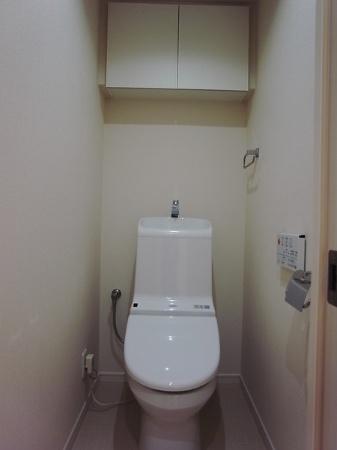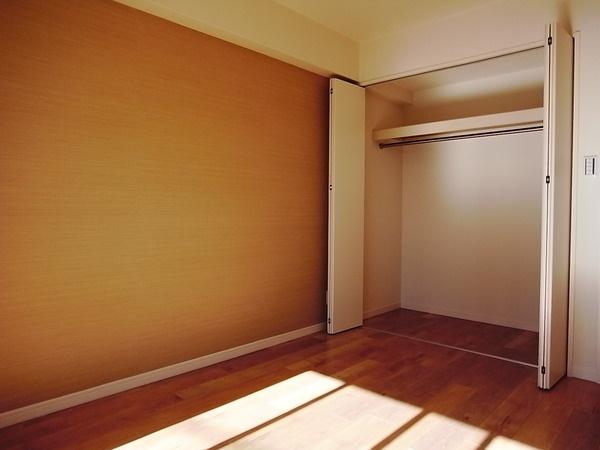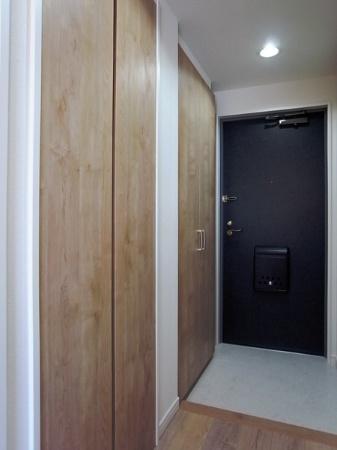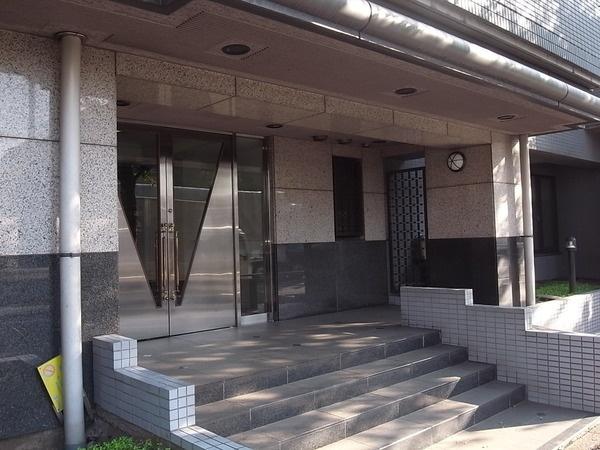|
|
Suginami-ku, Tokyo
東京都杉並区
|
|
Keio Line "Hachimanyama" walk 9 minutes
京王線「八幡山」歩9分
|
|
■ Weekday ・ Saturday and Sunday ・ We will guide regardless of holiday. (Peripheral properties also collectively will guide you) ■ Consultation of the loan, Available upon financial planning simulation at any time (free)
■平日・土日・祝日問わずご案内致します。(周辺物件もまとめてご案内致します)■ローンのご相談、資金計画シミュレーション随時承ります(無料)
|
|
◆ ◇ ◆ ◇ ◆ Sumo first appearance Unpublished specialized Co., New Yuan Ming building ◇ ◆ ◇ ◆ ◇ >> Nor to other companies to be in AkiraKen There is in AkiraKen even without the competition << ◆ ◇ available upon consultation selfish loan ◆ ◇ will not anyway Uchi is borrowed? , Please consult! ▼▼ payment example ▼▼ down payment: $ 0 mortgage: monthly 106,264 yen (bonus pay $ 0.00) ※ Resona Bank other mortgage available ・ 420 months ・ In the case of interest rate 0.975%
◆◇◆◇◆ スーモ初登場 未公開特化の(株)明新建物 ◇◆◇◆◇>> 明建になければ他社にもない 他社になくとも明建にはある <<◆◇わがままローン相談承ります◆◇どうせウチは借りられないでしょ?そんなお客様こそ、ご相談ください!▼▼支払例▼▼頭金:0円住宅ローン:月々106,264 円(ボーナス払い0円)※りそな銀行 他住宅ローン利用・420カ月・金利0.975%の場合
|
Features pickup 特徴ピックアップ | | Immediate Available / 2 along the line more accessible / Super close / Interior renovation / Facing south / System kitchen / Bathroom Dryer / Yang per good / All room storage / Security enhancement / Wide balcony / South balcony / Flooring Chokawa / Elevator / Warm water washing toilet seat / All living room flooring / water filter 即入居可 /2沿線以上利用可 /スーパーが近い /内装リフォーム /南向き /システムキッチン /浴室乾燥機 /陽当り良好 /全居室収納 /セキュリティ充実 /ワイドバルコニー /南面バルコニー /フローリング張替 /エレベーター /温水洗浄便座 /全居室フローリング /浄水器 |
Property name 物件名 | | * - * - Hachimanyama Mansion - * - * * - * - 八幡山マンション - * -* |
Price 価格 | | 37,800,000 yen 3780万円 |
Floor plan 間取り | | 2LDK 2LDK |
Units sold 販売戸数 | | 1 units 1戸 |
Occupied area 専有面積 | | 60.39 sq m (center line of wall) 60.39m2(壁芯) |
Other area その他面積 | | Balcony area: 7.25 sq m バルコニー面積:7.25m2 |
Whereabouts floor / structures and stories 所在階/構造・階建 | | 7th floor / SRC10 story 7階/SRC10階建 |
Completion date 完成時期(築年月) | | October 1995 1995年10月 |
Address 住所 | | Suginami-ku, Tokyo Kamitakaido 3 東京都杉並区上高井戸3 |
Traffic 交通 | | Keio Line "Hachimanyama" walk 9 minutes
Inokashira "Takaido" walk 10 minutes 京王線「八幡山」歩9分
京王井の頭線「高井戸」歩10分
|
Contact お問い合せ先 | | Prime ・ Real ・ Estate Co., Ltd. New Yuan Ming building TEL: 0800-603-8552 [Toll free] mobile phone ・ Also available from PHS
Caller ID is not notified
Please contact the "saw SUUMO (Sumo)"
If it does not lead, If the real estate company プライム・リアル・エステート(株)明新建物TEL:0800-603-8552【通話料無料】携帯電話・PHSからもご利用いただけます
発信者番号は通知されません
「SUUMO(スーモ)を見た」と問い合わせください
つながらない方、不動産会社の方は
|
Administrative expense 管理費 | | 10,700 yen / Month (consignment (commuting)) 1万700円/月(委託(通勤)) |
Repair reserve 修繕積立金 | | 5370 yen / Month 5370円/月 |
Time residents 入居時期 | | Immediate available 即入居可 |
Whereabouts floor 所在階 | | 7th floor 7階 |
Direction 向き | | South 南 |
Renovation リフォーム | | December 2013 interior renovation completed (kitchen ・ bathroom ・ toilet ・ wall ・ floor) 2013年12月内装リフォーム済(キッチン・浴室・トイレ・壁・床) |
Structure-storey 構造・階建て | | SRC10 story SRC10階建 |
Site of the right form 敷地の権利形態 | | Ownership 所有権 |
Company profile 会社概要 | | <Mediation> Governor of Tokyo (2) No. 088479 prime ・ Real ・ Estate Co., Ltd. New Yuan Ming building 160-0023 Tokyo Nishi-Shinjuku, Shinjuku-ku, 7-1-7 <仲介>東京都知事(2)第088479号プライム・リアル・エステート(株)明新建物〒160-0023 東京都新宿区西新宿7-1-7 |
