Used Apartments » Kanto » Tokyo » Sumida
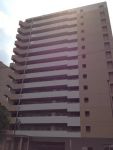 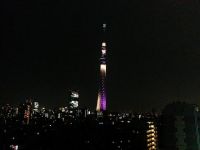
| | Sumida-ku, Tokyo 東京都墨田区 |
| Isesaki Tobu "towing" walk 4 minutes 東武伊勢崎線「曳舟」歩4分 |
| Apartment Sky Tree and Sumida River fireworks are seen. View from the 11th floor corner room, Preeminent! Close distance to the station, It is good that there is a supermarket in front of the eye! スカイツリーや隅田川の花火が見れるマンション。11階の角部屋からの風景は、抜群です!駅までの距離も近く、目の前にスーパーがあるものいいですね! |
| Terashima first elementary school to about 350m Terashima about 800m up to junior high school About 50m energy-saving measures to Super Cocos, 2 along the line more accessible, System kitchen, Corner dwelling unit, Yang per good, Flat to the stationese-style room, High floor, 24 hours garbage disposal Allowed, Washbasin with shower, Face-to-face kitchen, Barrier-free, Bathroom 1 tsubo or more, 2 or more sides balcony, Southeast direction, Double-glazing, Bicycle-parking space, Elevator, Warm water washing toilet seat, TV monitor interphone, High-function toilet, Or more ceiling height 2.5m, All room 6 tatami mats or more, water filter, Pets Negotiable, Fireworks viewing, Flat terrain 寺島第一小学校まで約350m 寺島中学校まで約800m スーパーココスまで約50m省エネルギー対策、2沿線以上利用可、システムキッチン、角住戸、陽当り良好、駅まで平坦、和室、高層階、24時間ゴミ出し可、シャワー付洗面台、対面式キッチン、バリアフリー、浴室1坪以上、2面以上バルコニー、東南向き、複層ガラス、駐輪場、エレベーター、温水洗浄便座、TVモニタ付インターホン、高機能トイレ、天井高2.5m以上、全居室6畳以上、浄水器、ペット相談、花火大会鑑賞、平坦地 |
Features pickup 特徴ピックアップ | | Measures to conserve energy / 2 along the line more accessible / System kitchen / Corner dwelling unit / Yang per good / Flat to the station / Japanese-style room / High floor / 24 hours garbage disposal Allowed / Washbasin with shower / Face-to-face kitchen / Barrier-free / Bathroom 1 tsubo or more / 2 or more sides balcony / Southeast direction / Double-glazing / Bicycle-parking space / Elevator / Warm water washing toilet seat / TV monitor interphone / High-function toilet / Or more ceiling height 2.5m / All room 6 tatami mats or more / water filter / Pets Negotiable / Fireworks viewing / Flat terrain 省エネルギー対策 /2沿線以上利用可 /システムキッチン /角住戸 /陽当り良好 /駅まで平坦 /和室 /高層階 /24時間ゴミ出し可 /シャワー付洗面台 /対面式キッチン /バリアフリー /浴室1坪以上 /2面以上バルコニー /東南向き /複層ガラス /駐輪場 /エレベーター /温水洗浄便座 /TVモニタ付インターホン /高機能トイレ /天井高2.5m以上 /全居室6畳以上 /浄水器 /ペット相談 /花火大会鑑賞 /平坦地 | Property name 物件名 | | La ・ Scena towing Akuaria ラ・シェーナ曳舟アクアーリア | Price 価格 | | 32,800,000 yen 3280万円 | Floor plan 間取り | | 3LDK 3LDK | Units sold 販売戸数 | | 1 units 1戸 | Total units 総戸数 | | 40 units 40戸 | Occupied area 専有面積 | | 63.45 sq m (registration) 63.45m2(登記) | Other area その他面積 | | Balcony area: 6.8 sq m バルコニー面積:6.8m2 | Whereabouts floor / structures and stories 所在階/構造・階建 | | 11th floor / RC14 story 11階/RC14階建 | Completion date 完成時期(築年月) | | May 2004 2004年5月 | Address 住所 | | Sumida-ku, Tokyo Higashimukojima 2 東京都墨田区東向島2 | Traffic 交通 | | Isesaki Tobu "towing" walk 4 minutes 東武伊勢崎線「曳舟」歩4分
| Contact お問い合せ先 | | TEL: 0800-603-0398 [Toll free] mobile phone ・ Also available from PHS
Caller ID is not notified
Please contact the "saw SUUMO (Sumo)"
If it does not lead, If the real estate company TEL:0800-603-0398【通話料無料】携帯電話・PHSからもご利用いただけます
発信者番号は通知されません
「SUUMO(スーモ)を見た」と問い合わせください
つながらない方、不動産会社の方は
| Administrative expense 管理費 | | 8500 yen / Month (consignment (commuting)) 8500円/月(委託(通勤)) | Repair reserve 修繕積立金 | | 16,120 yen / Month 1万6120円/月 | Time residents 入居時期 | | Consultation 相談 | Whereabouts floor 所在階 | | 11th floor 11階 | Direction 向き | | Southeast 南東 | Structure-storey 構造・階建て | | RC14 story RC14階建 | Site of the right form 敷地の権利形態 | | Ownership 所有権 | Use district 用途地域 | | Commerce 商業 | Parking lot 駐車場 | | Site (17,000 yen / Month) 敷地内(1万7000円/月) | Company profile 会社概要 | | <Mediation> Minister of Land, Infrastructure and Transport (11) No. 001961 (the company), Chiba Prefecture Building Lots and Buildings Transaction Business Association (Corporation) metropolitan area real estate Fair Trade Council member Tokai Housing Corporation Utsunomiya branch Yubinbango320-0806 Utsunomiya, Tochigi Prefecture center 2-5-12 <仲介>国土交通大臣(11)第001961号(社)千葉県宅地建物取引業協会会員 (公社)首都圏不動産公正取引協議会加盟東海住宅(株)宇都宮支店〒320-0806 栃木県宇都宮市中央2-5-12 |
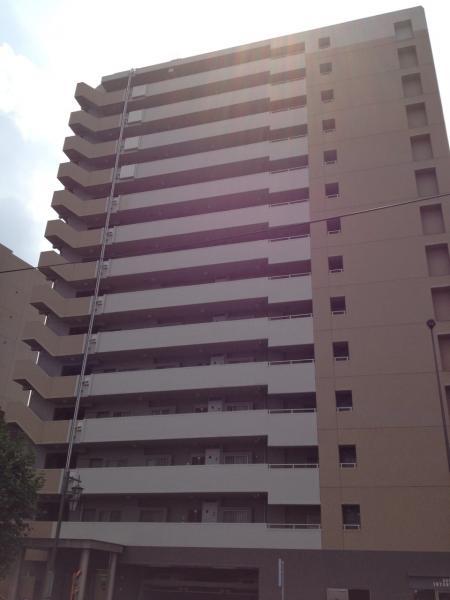 Local appearance photo
現地外観写真
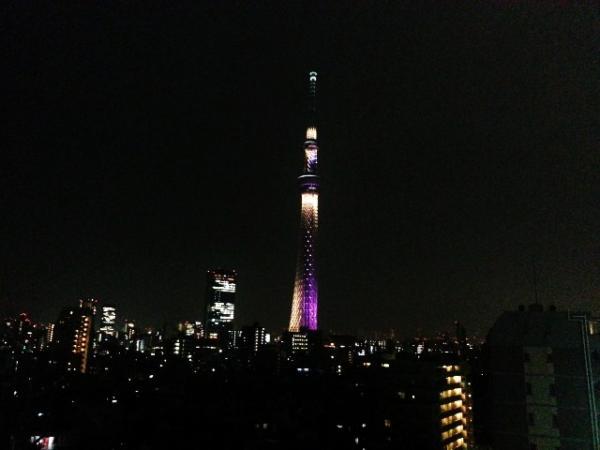 View photos from the dwelling unit
住戸からの眺望写真
Floor plan間取り図 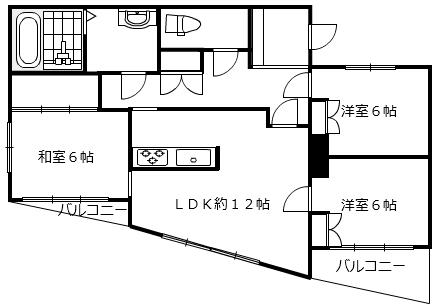 3LDK, Price 32,800,000 yen, Occupied area 63.45 sq m , Balcony area 6.8 sq m
3LDK、価格3280万円、専有面積63.45m2、バルコニー面積6.8m2
Location
|




