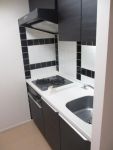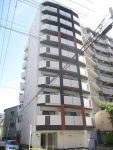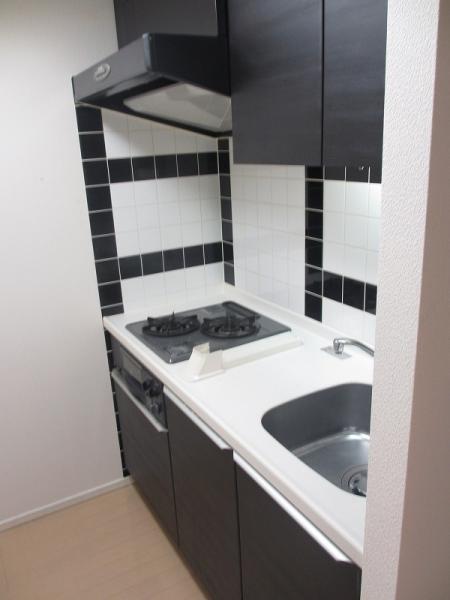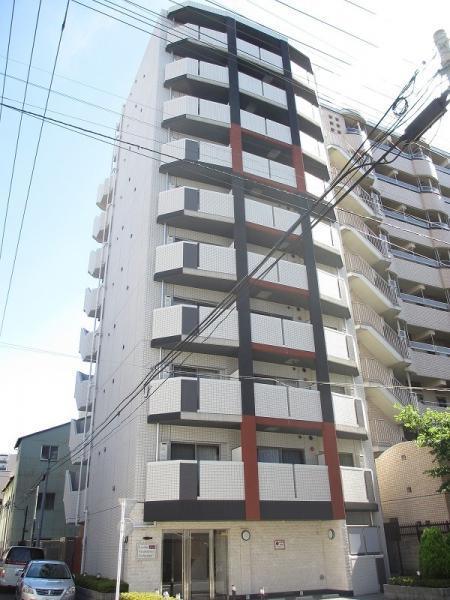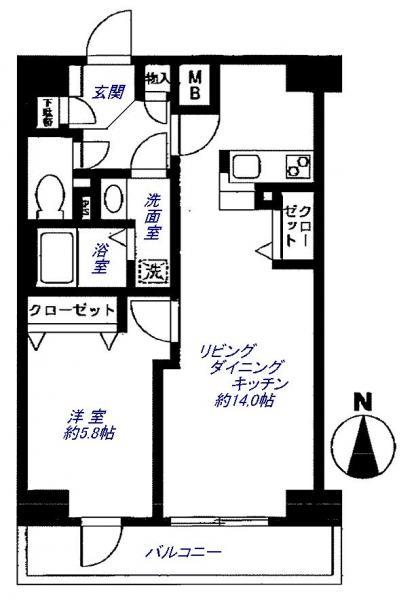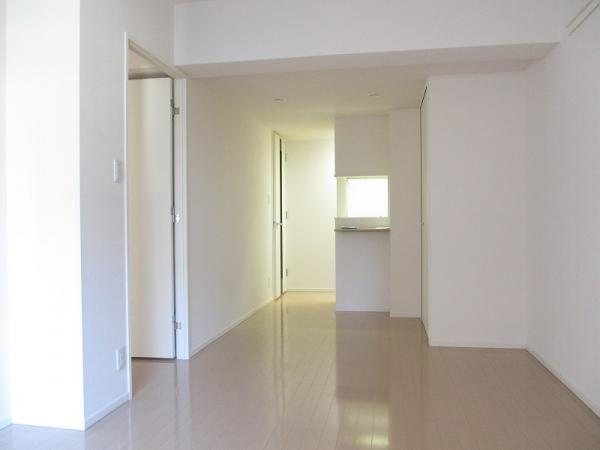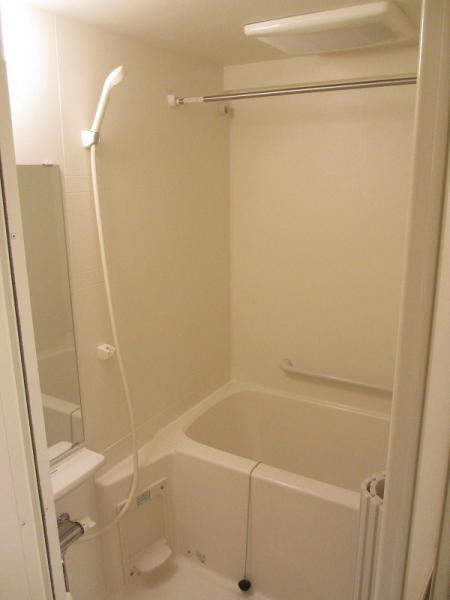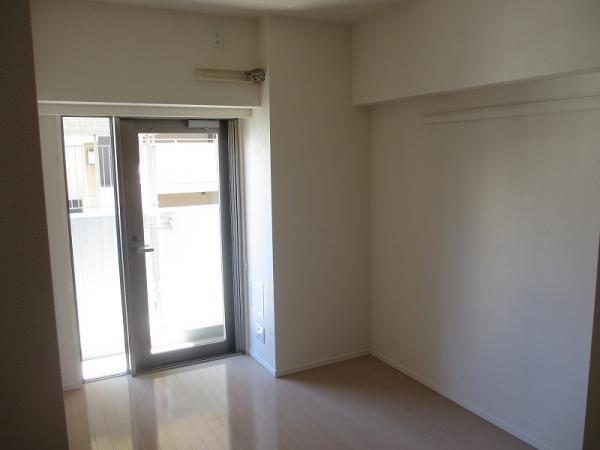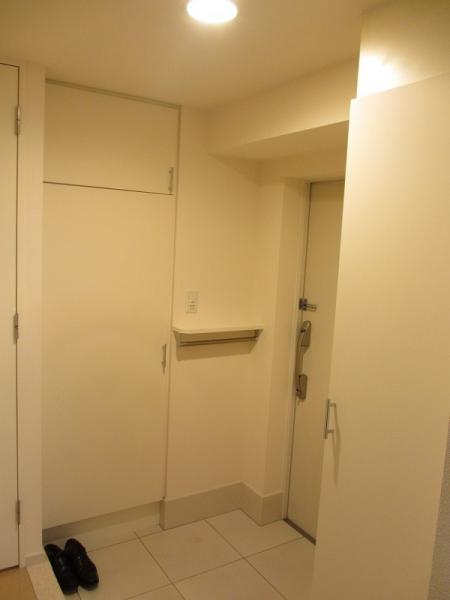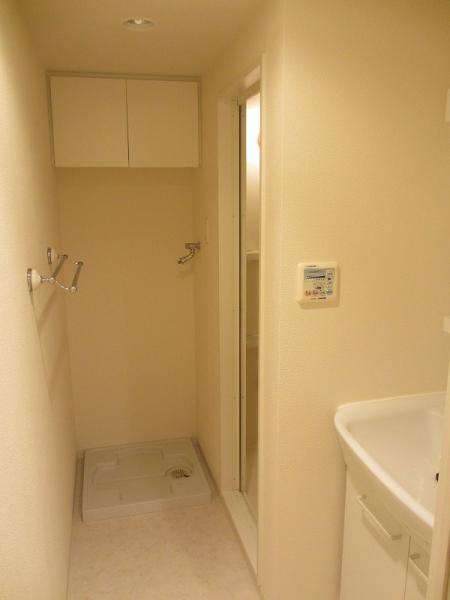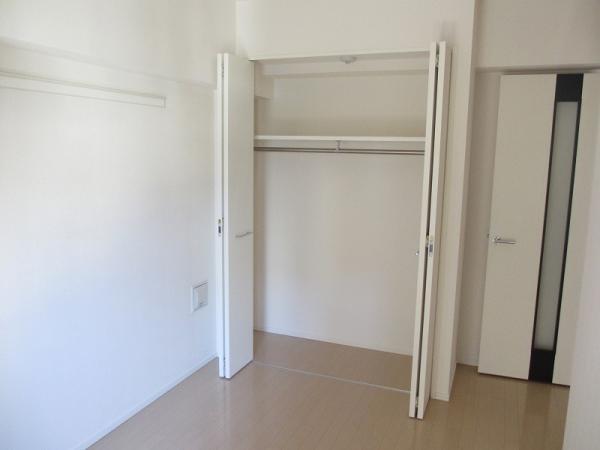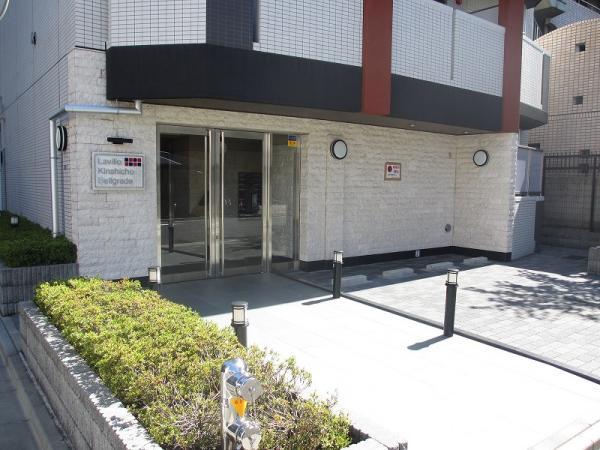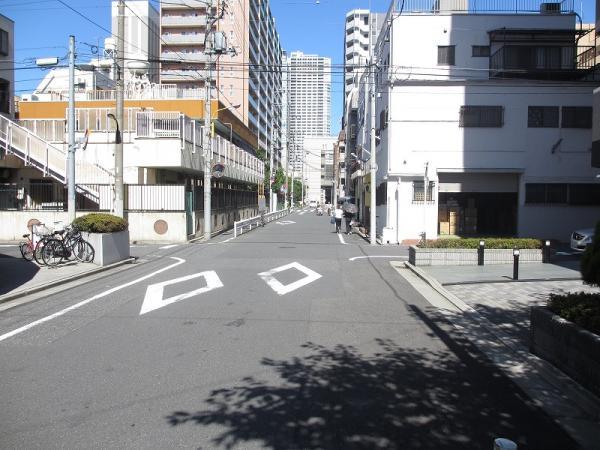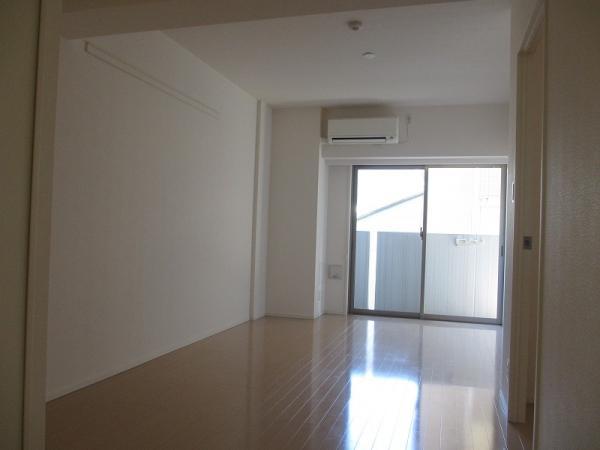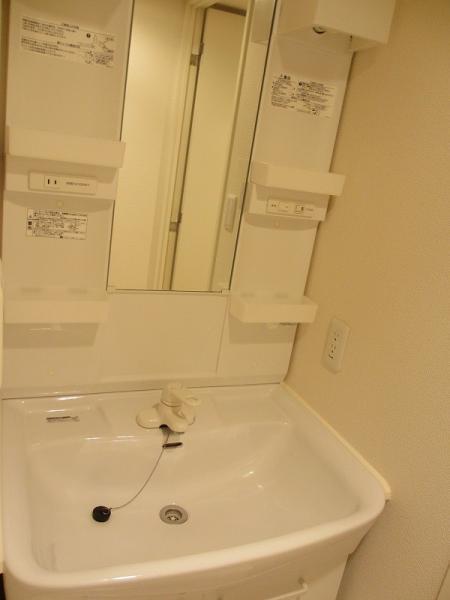|
|
Sumida-ku, Tokyo
東京都墨田区
|
|
JR Sobu Line "Kinshicho" walk 8 minutes
JR総武線「錦糸町」歩8分
|
|
2009 Built! Designer's Mansion! South-facing balcony!
平成21年築!デザイナーズマンション!南向きバルコニー!
|
|
Already the room renovation! You can start a comfortable new life.
室内リフォーム済み!快適に新生活をスタート出来ます。
|
Features pickup 特徴ピックアップ | | Immediate Available / 2 along the line more accessible / Interior renovation / Facing south / System kitchen / Bathroom Dryer / All room storage / Face-to-face kitchen / Elevator / All living room flooring / Delivery Box 即入居可 /2沿線以上利用可 /内装リフォーム /南向き /システムキッチン /浴室乾燥機 /全居室収納 /対面式キッチン /エレベーター /全居室フローリング /宅配ボックス |
Property name 物件名 | | Rabirio Kinshicho Belgrade ラビリオ錦糸町ベルグラード |
Price 価格 | | 29,800,000 yen 2980万円 |
Floor plan 間取り | | 1LDK 1LDK |
Units sold 販売戸数 | | 1 units 1戸 |
Occupied area 専有面積 | | 46.12 sq m (center line of wall) 46.12m2(壁芯) |
Other area その他面積 | | Balcony area: 6.15 sq m バルコニー面積:6.15m2 |
Whereabouts floor / structures and stories 所在階/構造・階建 | | 5th floor / RC10 story 5階/RC10階建 |
Completion date 完成時期(築年月) | | February 2009 2009年2月 |
Address 住所 | | Sumida-ku, Tokyo Taihei 1 東京都墨田区太平1 |
Traffic 交通 | | JR Sobu Line "Kinshicho" walk 8 minutes Toei Oedo Line, "the two countries" walk 16 minutes
JR Sobu Line "two countries" walk 21 minutes JR総武線「錦糸町」歩8分都営大江戸線「両国」歩16分
JR総武線「両国」歩21分 |
Related links 関連リンク | | [Related Sites of this company] 【この会社の関連サイト】 |
Person in charge 担当者より | | Person in charge of Suzuki Large History Age: 30s First, Please consult from a small question. We will do the best of your proposal to suit your needs. Since the consultation of valuable asset, Responsibly we will addressed in all sincerity. 担当者鈴木 大史年齢:30代まずは、小さな疑問からご相談下さい。お客様のニーズに合った最善のご提案をさせていただきます。大切な財産のご相談なので、責任を持って誠心誠意取り組ませていただきます。 |
Contact お問い合せ先 | | TEL: 0800-603-0575 [Toll free] mobile phone ・ Also available from PHS
Caller ID is not notified
Please contact the "saw SUUMO (Sumo)"
If it does not lead, If the real estate company TEL:0800-603-0575【通話料無料】携帯電話・PHSからもご利用いただけます
発信者番号は通知されません
「SUUMO(スーモ)を見た」と問い合わせください
つながらない方、不動産会社の方は
|
Administrative expense 管理費 | | 8000 yen / Month (consignment (cyclic)) 8000円/月(委託(巡回)) |
Repair reserve 修繕積立金 | | 3700 yen / Month 3700円/月 |
Time residents 入居時期 | | Immediate available 即入居可 |
Whereabouts floor 所在階 | | 5th floor 5階 |
Direction 向き | | South 南 |
Renovation リフォーム | | November 2012 interior renovation completed (wall ・ Interior renovation) 2012年11月内装リフォーム済(壁・内装リフォーム) |
Other limitations その他制限事項 | | Keeping pets not allowed, Office unavailable ペット飼育不可、事務所使用不可 |
Overview and notices その他概要・特記事項 | | Contact: Suzuki Large History 担当者:鈴木 大史 |
Structure-storey 構造・階建て | | RC10 story RC10階建 |
Site of the right form 敷地の権利形態 | | Ownership 所有権 |
Use district 用途地域 | | Residential 近隣商業 |
Parking lot 駐車場 | | Nothing 無 |
Company profile 会社概要 | | <Mediation> Minister of Land, Infrastructure and Transport (3) No. 006,185 (one company) National Housing Industry Association (Corporation) metropolitan area real estate Fair Trade Council member Asahi Housing Corporation Shinjuku 160-0023 Tokyo Nishi-Shinjuku, Shinjuku-ku, 1-19-6 Shinjuku Yamate building 7th floor <仲介>国土交通大臣(3)第006185号(一社)全国住宅産業協会会員 (公社)首都圏不動産公正取引協議会加盟朝日住宅(株)新宿店〒160-0023 東京都新宿区西新宿1-19-6 山手新宿ビル7階 |
