Used Apartments » Kanto » Tokyo » Sumida
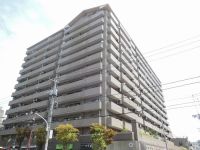 
| | Sumida-ku, Tokyo 東京都墨田区 |
| Toei Shinjuku Line "Kikugawa" walk 1 minute 都営新宿線「菊川」歩1分 |
| Outer wall tiling, Property is with a parking lot ownership 外壁タイル張り、駐車場所有権付の物件です |
| Super close, Corner dwelling unit, Flat to the station, Otobasu, System kitchenese-style room, It is close to the city, Urban neighborhood, Flat terrain スーパーが近い、角住戸、駅まで平坦、オートバス、システムキッチン、和室、市街地が近い、都市近郊、平坦地 |
Features pickup 特徴ピックアップ | | Super close / It is close to the city / System kitchen / Corner dwelling unit / Flat to the station / Japanese-style room / Otobasu / Urban neighborhood / Pets Negotiable / Flat terrain スーパーが近い /市街地が近い /システムキッチン /角住戸 /駅まで平坦 /和室 /オートバス /都市近郊 /ペット相談 /平坦地 | Property name 物件名 | | Towa Kikukawa Holmes 藤和菊川ホームズ | Price 価格 | | 32,800,000 yen 3280万円 | Floor plan 間取り | | 2LDK 2LDK | Units sold 販売戸数 | | 1 units 1戸 | Total units 総戸数 | | 133 units 133戸 | Occupied area 専有面積 | | 66.04 sq m (center line of wall) 66.04m2(壁芯) | Other area その他面積 | | Balcony area: 6.97 sq m バルコニー面積:6.97m2 | Whereabouts floor / structures and stories 所在階/構造・階建 | | Second floor / SRC13 story 2階/SRC13階建 | Completion date 完成時期(築年月) | | January 1992 1992年1月 | Address 住所 | | Sumida-ku, Tokyo Kikukawa 3 東京都墨田区菊川3 | Traffic 交通 | | Toei Shinjuku Line "Kikugawa" walk 1 minute 都営新宿線「菊川」歩1分
| Person in charge 担当者より | | [Regarding this property.] Station 1 minute walk, It is the property of the parking lot ownership 【この物件について】駅徒歩1分、駐車場所有権の物件です | Contact お問い合せ先 | | TEL: 0120-984841 [Toll free] Please contact the "saw SUUMO (Sumo)" TEL:0120-984841【通話料無料】「SUUMO(スーモ)を見た」と問い合わせください | Administrative expense 管理費 | | 16,524 yen / Month (consignment (resident)) 1万6524円/月(委託(常駐)) | Repair reserve 修繕積立金 | | 8160 yen / Month 8160円/月 | Expenses 諸費用 | | Autonomous membership fee: 300 yen / Month, Cable broadcasting flat rate: 840 yen / Month 自治会費:300円/月、有線放送定額料金:840円/月 | Time residents 入居時期 | | Consultation 相談 | Whereabouts floor 所在階 | | Second floor 2階 | Direction 向き | | West 西 | Structure-storey 構造・階建て | | SRC13 story SRC13階建 | Site of the right form 敷地の権利形態 | | Ownership 所有権 | Use district 用途地域 | | Commerce 商業 | Parking lot 駐車場 | | Sale Parking (必 purchase) (price is included in the listing price, Price: 200 yen, Administrative expenses: 8508 yen / Month, Repair reserve: 5900 yen / Month, Mu repair Provident Fund) 分譲駐車場(必購入)(価格は物件価格に含む、価格:200万円、管理費:8508円/月、修繕積立金:5900円/月、修繕積立基金無) | Company profile 会社概要 | | <Mediation> Minister of Land, Infrastructure and Transport (6) No. 004,139 (one company) Real Estate Association (Corporation) metropolitan area real estate Fair Trade Council member (Ltd.) Daikyo Riarudo Kinshicho store sales Section 1 / Telephone reception → Headquarters: Tokyo Yubinbango130-0013 Sumida-ku, Tokyo tinsel 1-2-1 Arca Central 13 floor <仲介>国土交通大臣(6)第004139号(一社)不動産協会会員 (公社)首都圏不動産公正取引協議会加盟(株)大京リアルド錦糸町店営業一課/電話受付→本社:東京〒130-0013 東京都墨田区錦糸1-2-1 アルカセントラル13階 | Construction 施工 | | (Ltd.) Matsumura-Gumi Corporation (株)松村組 |
Local appearance photo現地外観写真 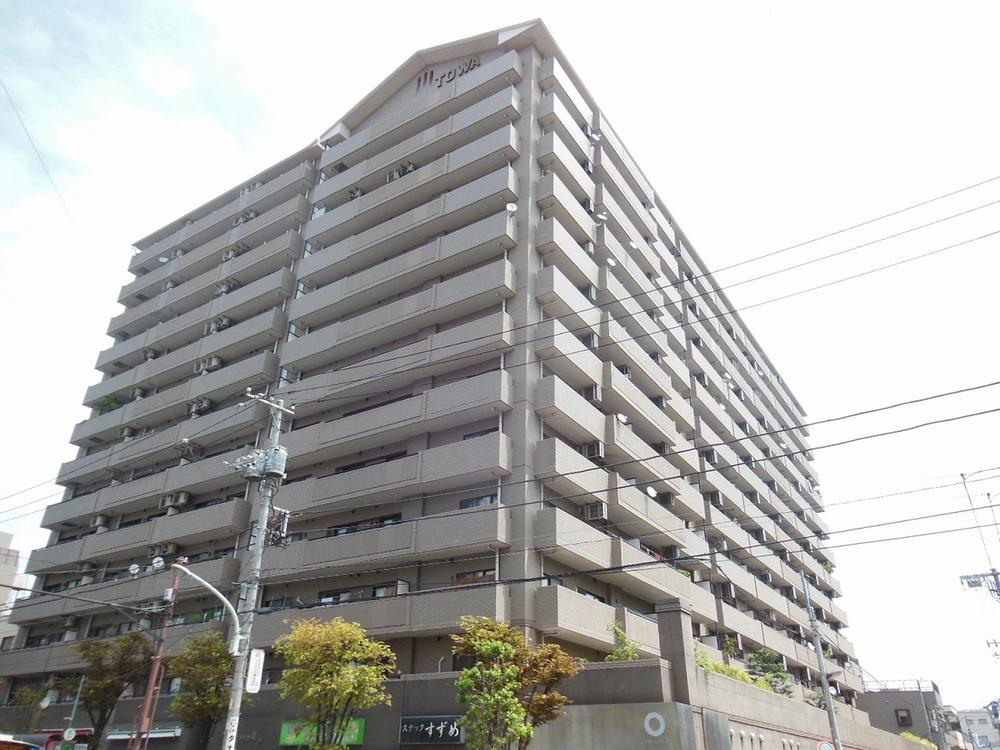 Local (August 2013) Shooting
現地(2013年8月)撮影
Entranceエントランス 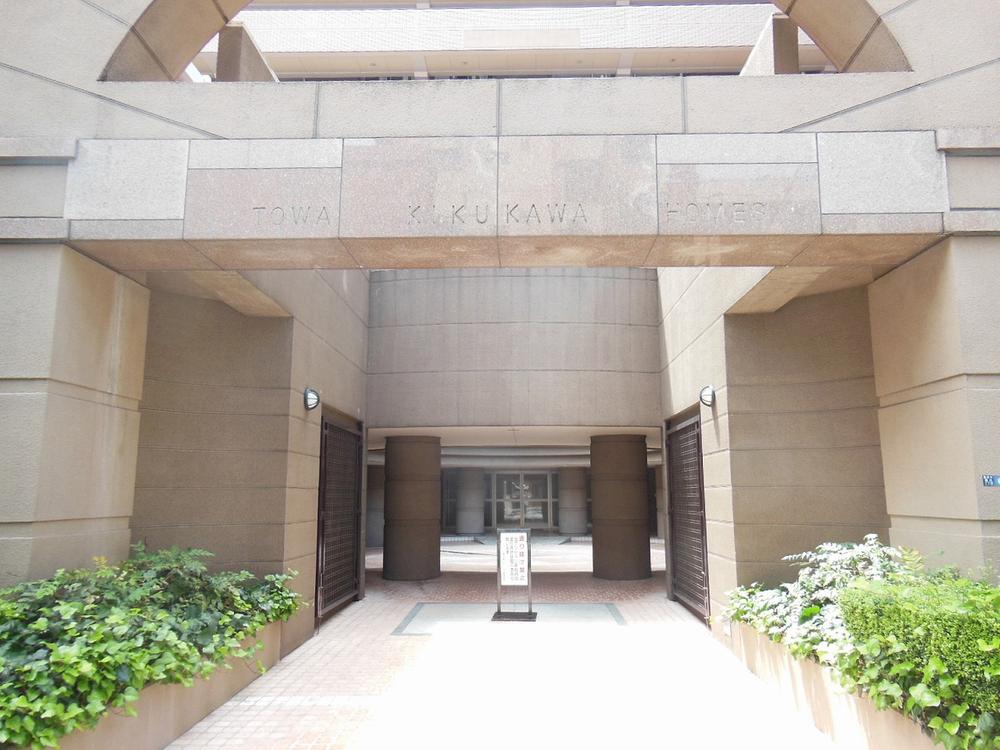 Common areas
共用部
Lobbyロビー 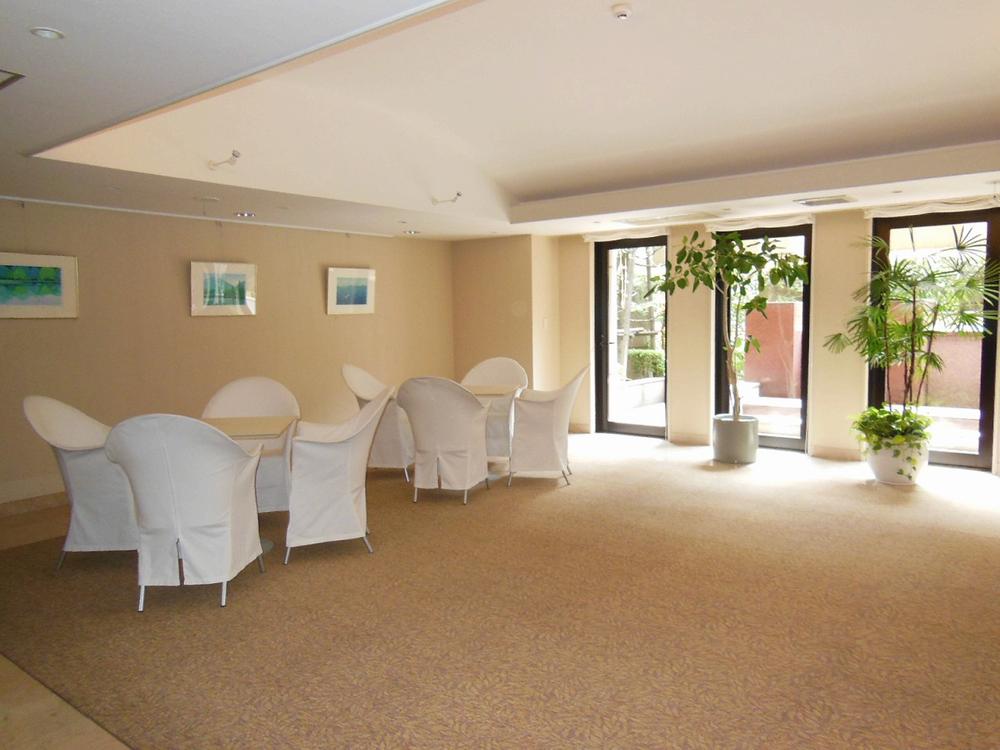 Common areas
共用部
Floor plan間取り図 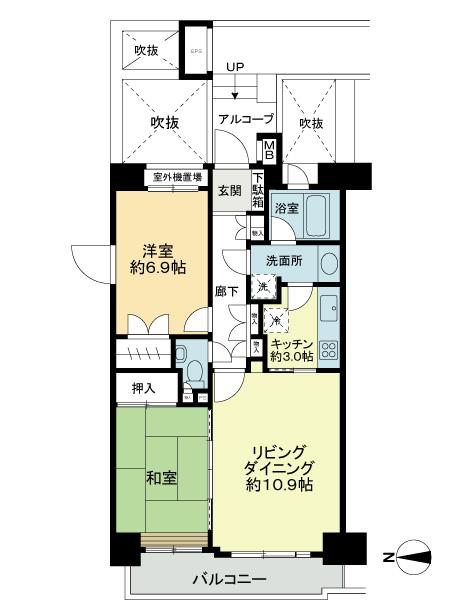 2LDK, Price 32,800,000 yen, Occupied area 66.04 sq m , Balcony area 6.97 sq m
2LDK、価格3280万円、専有面積66.04m2、バルコニー面積6.97m2
Entranceエントランス 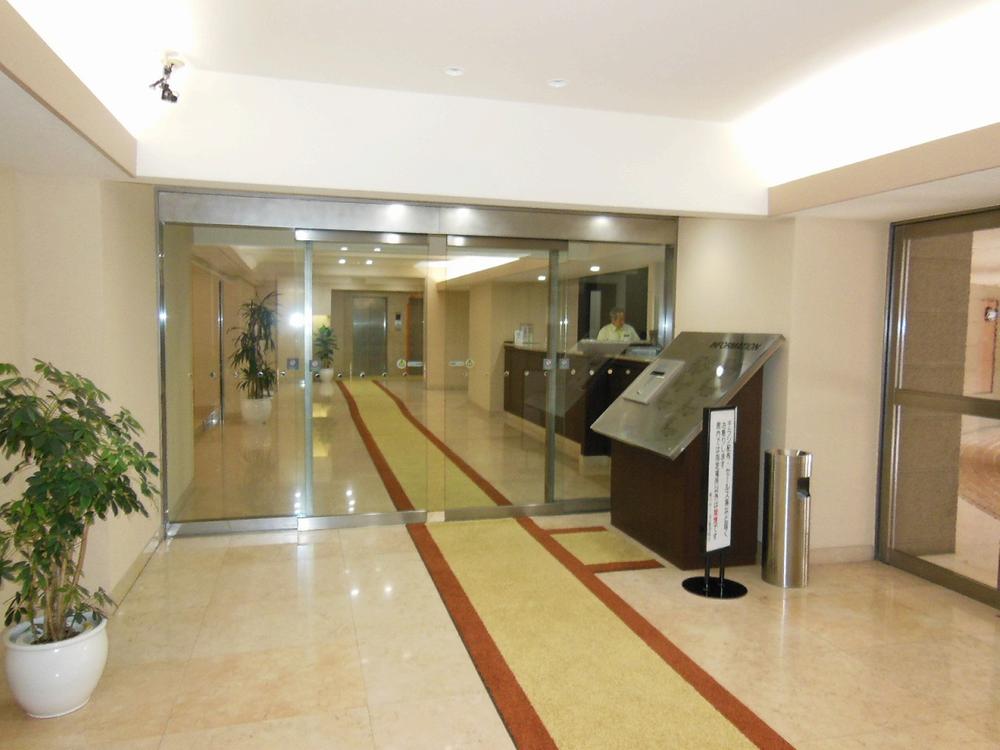 Common areas
共用部
Lobbyロビー 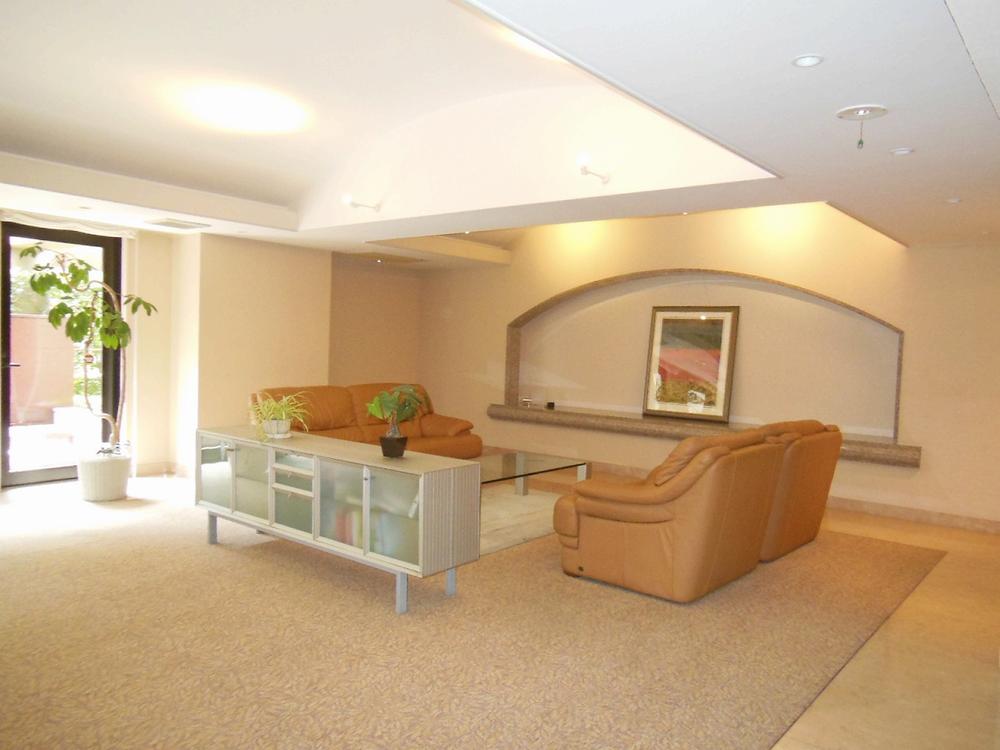 Common areas
共用部
Other common areasその他共用部 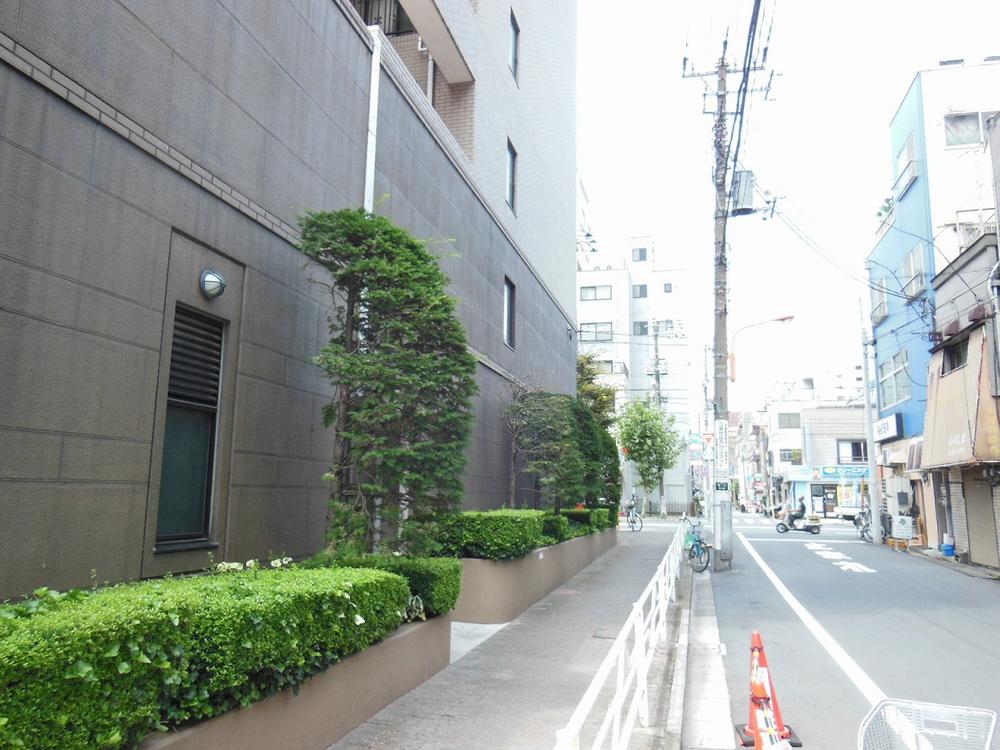 Common areas
共用部
Parking lot駐車場 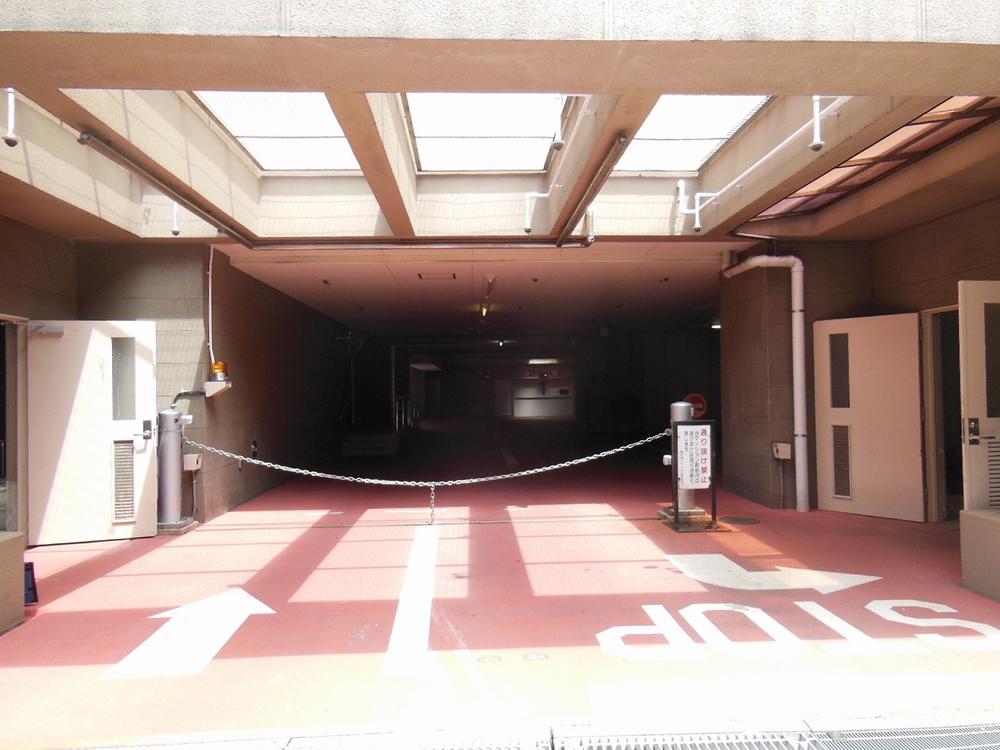 Common areas
共用部
View photos from the dwelling unit住戸からの眺望写真 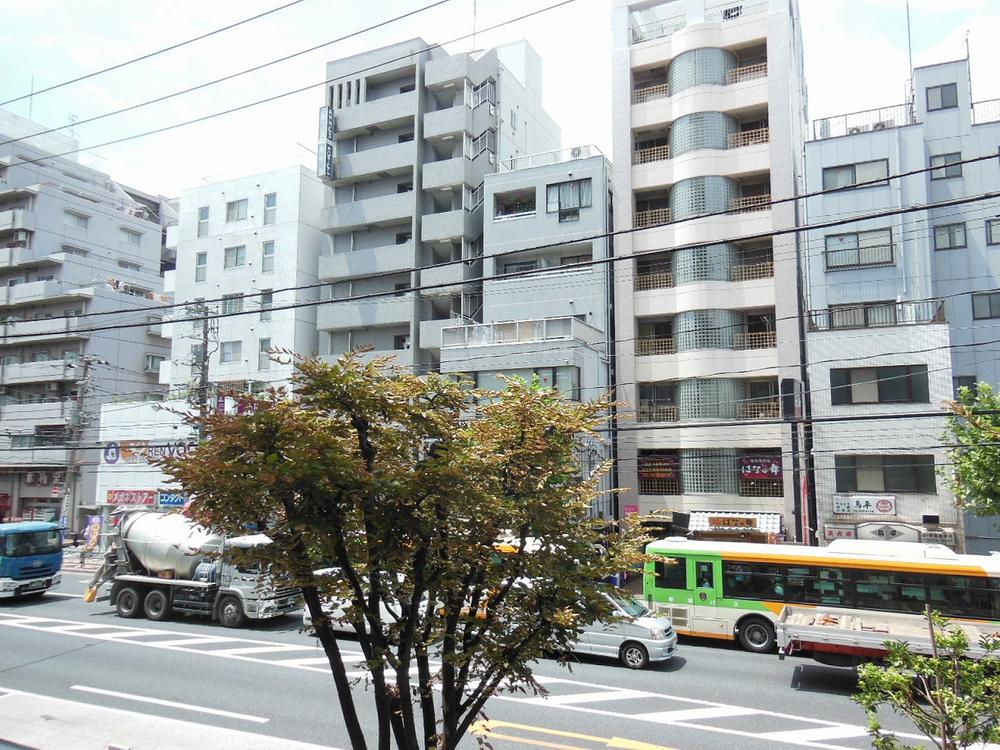 View from the site (August 2013) Shooting
現地からの眺望(2013年8月)撮影
Parking lot駐車場 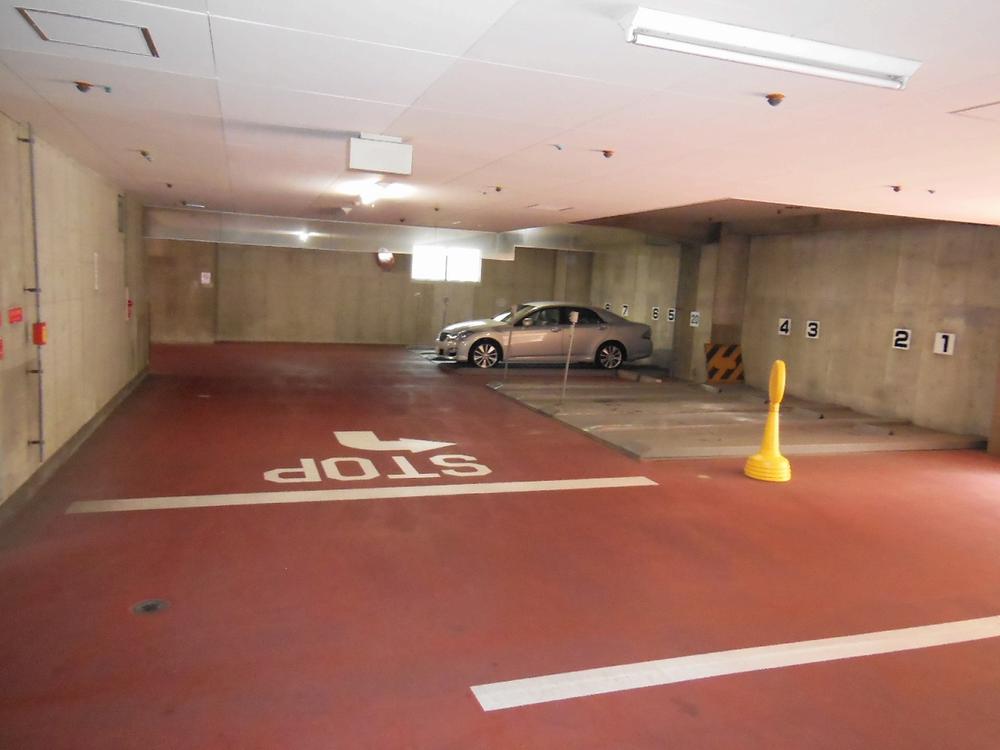 Common areas
共用部
View photos from the dwelling unit住戸からの眺望写真 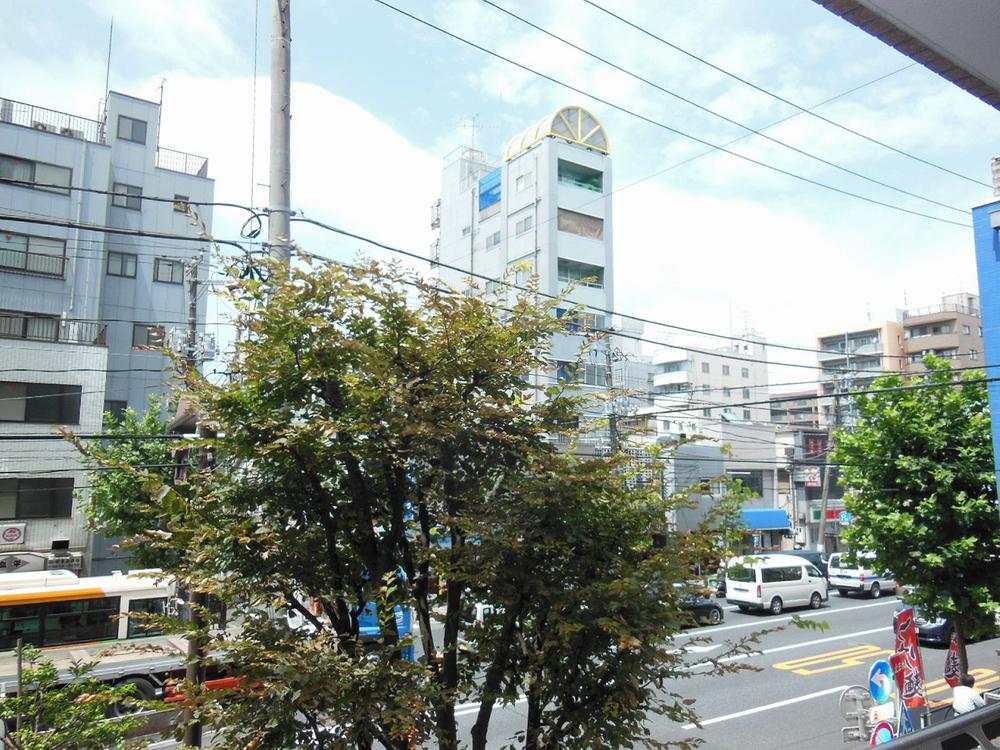 View from the site (August 2013) Shooting
現地からの眺望(2013年8月)撮影
Location
|












