Used Apartments » Kanto » Tokyo » Sumida
 
| | Sumida-ku, Tokyo 東京都墨田区 |
| JR Sobu Line "two countries" walk 1 minute JR総武線「両国」歩1分 |
| JR Sobu Line "both countries" station 1 minute walk southeast angle room Good per sun JR総武線「両国」駅 徒歩1分東南角部屋 陽当たり良好 |
| ■ Southeast Corner Room ・ Good per sun ■ Management system good ■ 3LDK ■ 27.64 square meters of balcony ■ Floor heating in LD ■ IH cooking heater ・ Electronic Konbekku ■ Maibasuketto a 3-minute walk from both countries yokozuna alley shop About 200m ■ Walk up to Maruetsu Petit both countries green-chome store 7 minutes About 500m ■東南角部屋・陽当たり良好■管理体制良好■3LDK■27.64平米のバルコニー■LDに床暖房■IHクッキングヒーター・電子コンベック■まいばすけっと両国横綱横丁店まで徒歩3分 約200m■マルエツプチ 両国緑一丁目店まで徒歩7分 約500m |
Features pickup 特徴ピックアップ | | 2 along the line more accessible / Facing south / Corner dwelling unit / Yang per good / Flat to the station / 2 or more sides balcony / Elevator / IH cooking heater / Floor heating 2沿線以上利用可 /南向き /角住戸 /陽当り良好 /駅まで平坦 /2面以上バルコニー /エレベーター /IHクッキングヒーター /床暖房 | Property name 物件名 | | Chisun Mansion both countries チサンマンション両国 | Price 価格 | | 27,800,000 yen 2780万円 | Floor plan 間取り | | 3LDK 3LDK | Units sold 販売戸数 | | 1 units 1戸 | Total units 総戸数 | | 37 units 37戸 | Occupied area 専有面積 | | 71.67 sq m 71.67m2 | Other area その他面積 | | Balcony area: 27.64 sq m バルコニー面積:27.64m2 | Whereabouts floor / structures and stories 所在階/構造・階建 | | 8th floor / RC9 story 8階/RC9階建 | Completion date 完成時期(築年月) | | October 1977 1977年10月 | Address 住所 | | Sumida-ku, Tokyo Ryogoku 3 東京都墨田区両国3 | Traffic 交通 | | JR Sobu Line "two countries" walk 1 minute Toei Oedo Line, "the two countries" walk 4 minutes JR総武線「両国」歩1分都営大江戸線「両国」歩4分
| Related links 関連リンク | | [Related Sites of this company] 【この会社の関連サイト】 | Person in charge 担当者より | | The person in charge Yamaguchi 担当者山口 | Contact お問い合せ先 | | TEL: 0800-603-0155 [Toll free] mobile phone ・ Also available from PHS
Caller ID is not notified
Please contact the "saw SUUMO (Sumo)"
If it does not lead, If the real estate company TEL:0800-603-0155【通話料無料】携帯電話・PHSからもご利用いただけます
発信者番号は通知されません
「SUUMO(スーモ)を見た」と問い合わせください
つながらない方、不動産会社の方は
| Administrative expense 管理費 | | 27,950 yen / Month (consignment (commuting)) 2万7950円/月(委託(通勤)) | Repair reserve 修繕積立金 | | 21,050 yen / Month 2万1050円/月 | Expenses 諸費用 | | Other contributions: 315 yen / Month その他負担金:315円/月 | Time residents 入居時期 | | Consultation 相談 | Whereabouts floor 所在階 | | 8th floor 8階 | Direction 向き | | South 南 | Overview and notices その他概要・特記事項 | | Contact: Yamaguchi 担当者:山口 | Structure-storey 構造・階建て | | RC9 story RC9階建 | Site of the right form 敷地の権利形態 | | Ownership 所有権 | Use district 用途地域 | | Commerce 商業 | Company profile 会社概要 | | <Mediation> Minister of Land, Infrastructure and Transport (11) No. 001990 Tokyu community life support Business Department 3965, Shibuya-ku, Tokyo Dogenzaka 1-2-2 Shibuya Tokyu Plaza 8th Floor <仲介>国土交通大臣(11)第001990号(株)東急コミュニティーライフサポート事業推進部〒150-0043 東京都渋谷区道玄坂1-2-2 渋谷東急プラザ8階 | Construction 施工 | | Fujita Industry Co., Ltd. フジタ工業(株) |
Local appearance photo現地外観写真 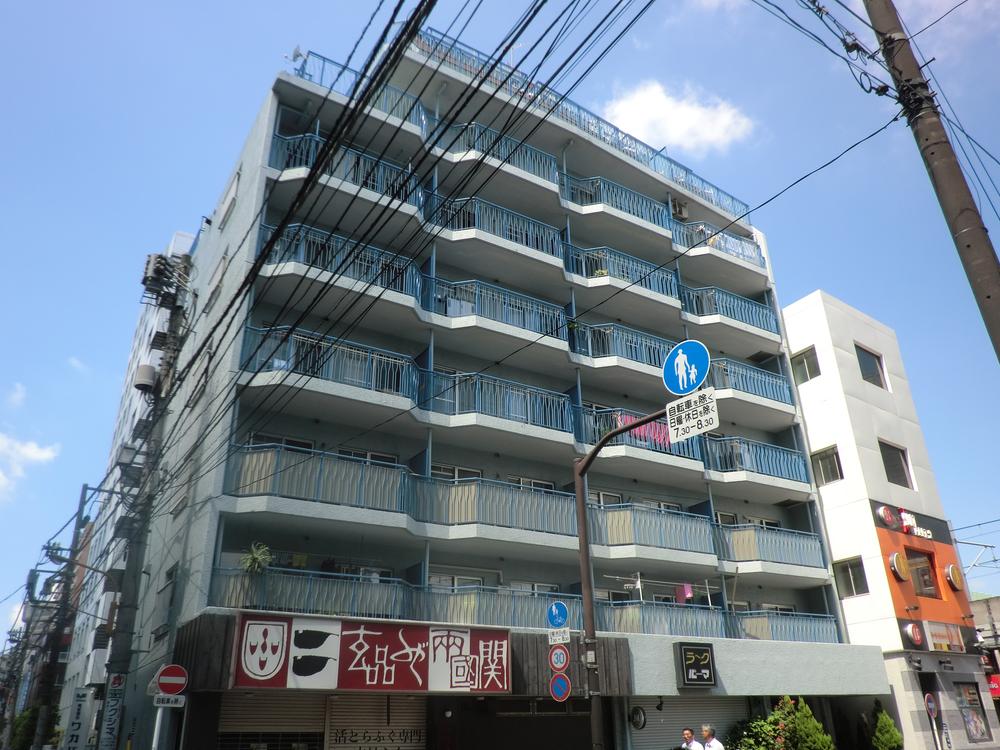 Local (August 2013) Shooting
現地(2013年8月)撮影
Floor plan間取り図 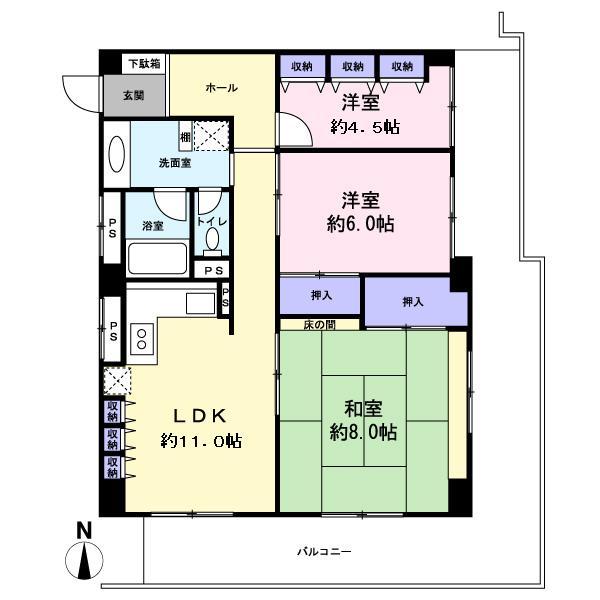 3LDK, Price 27,800,000 yen, Occupied area 71.67 sq m , Balcony area 27.64 sq m
3LDK、価格2780万円、専有面積71.67m2、バルコニー面積27.64m2
Entranceエントランス 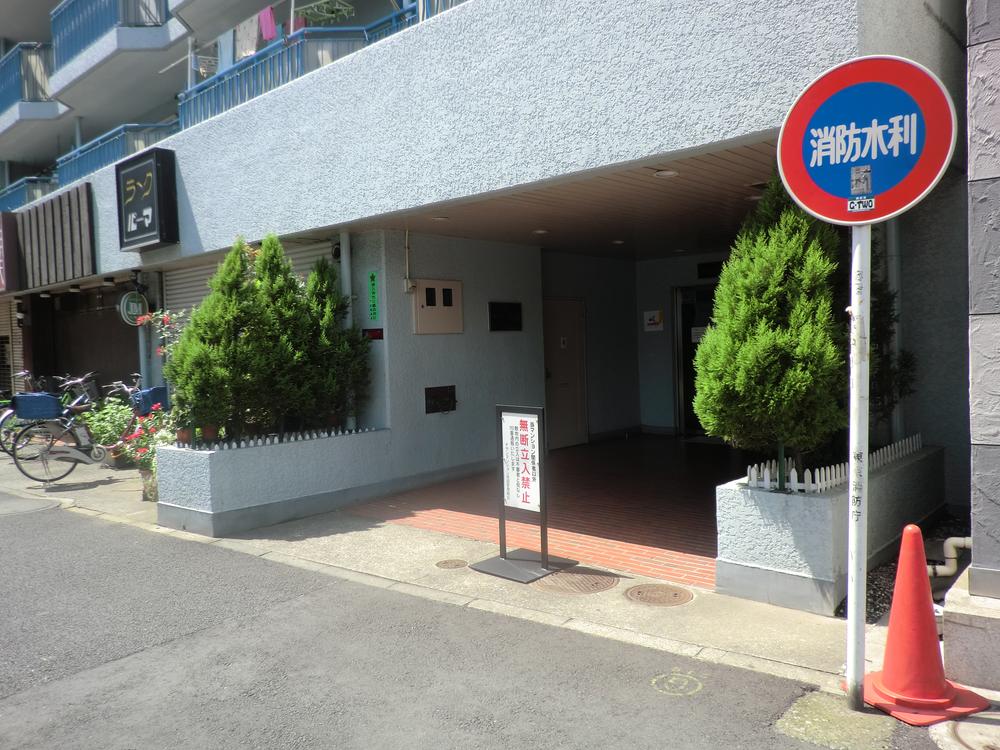 Common areas
共用部
Local appearance photo現地外観写真 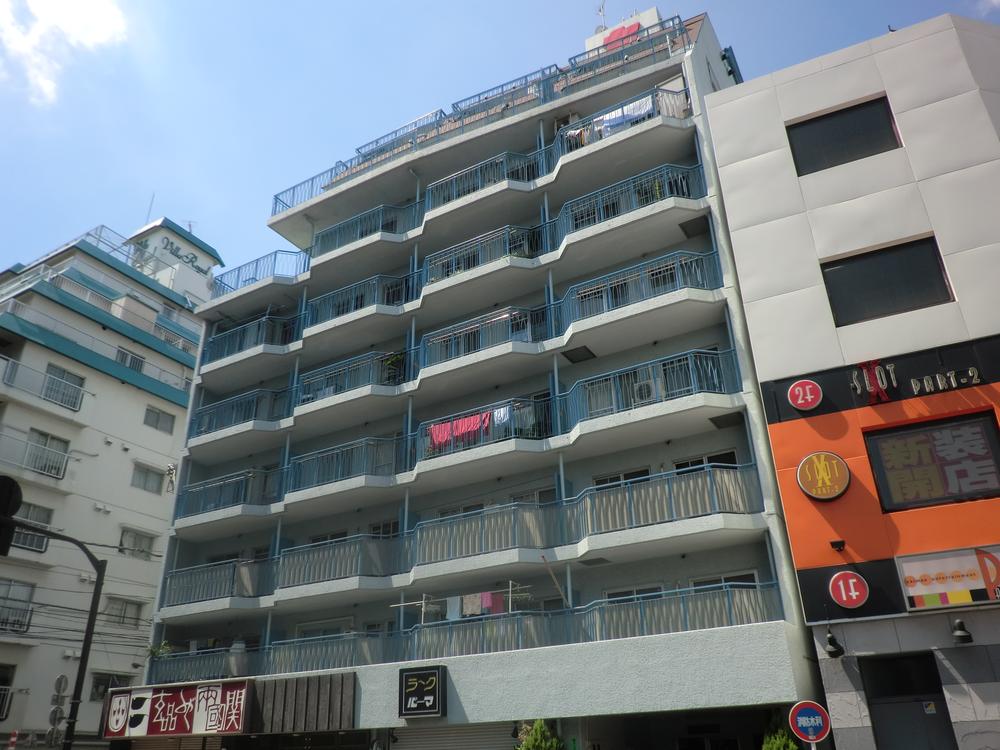 Local (August 2013) Shooting
現地(2013年8月)撮影
Bathroom浴室 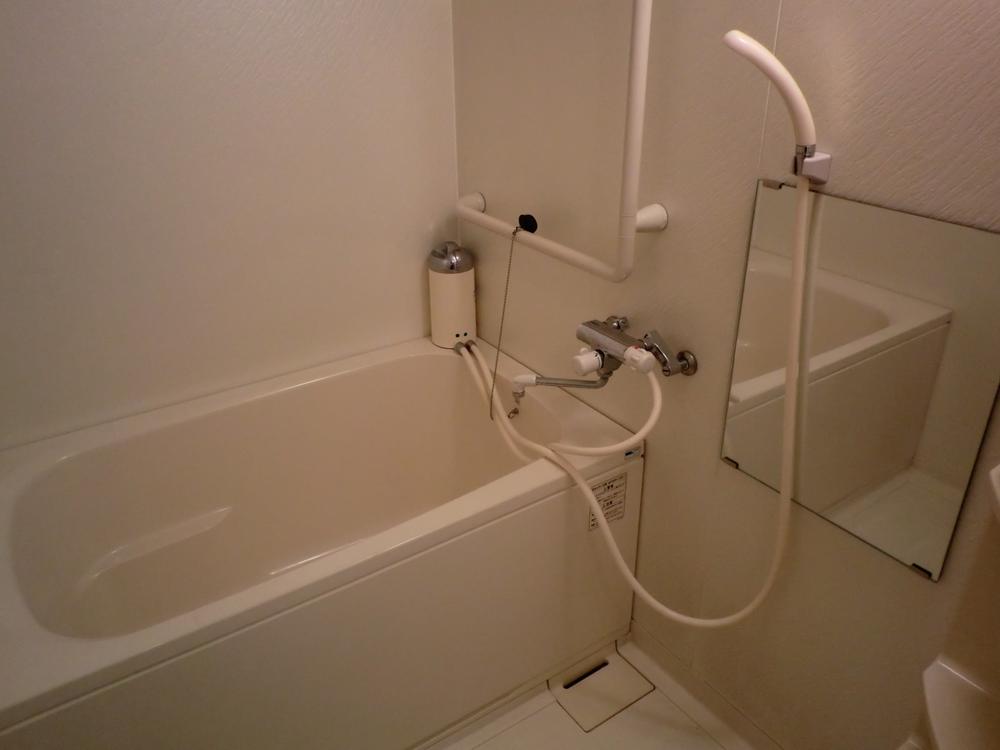 Room (August 2013) Shooting
室内(2013年8月)撮影
Kitchenキッチン 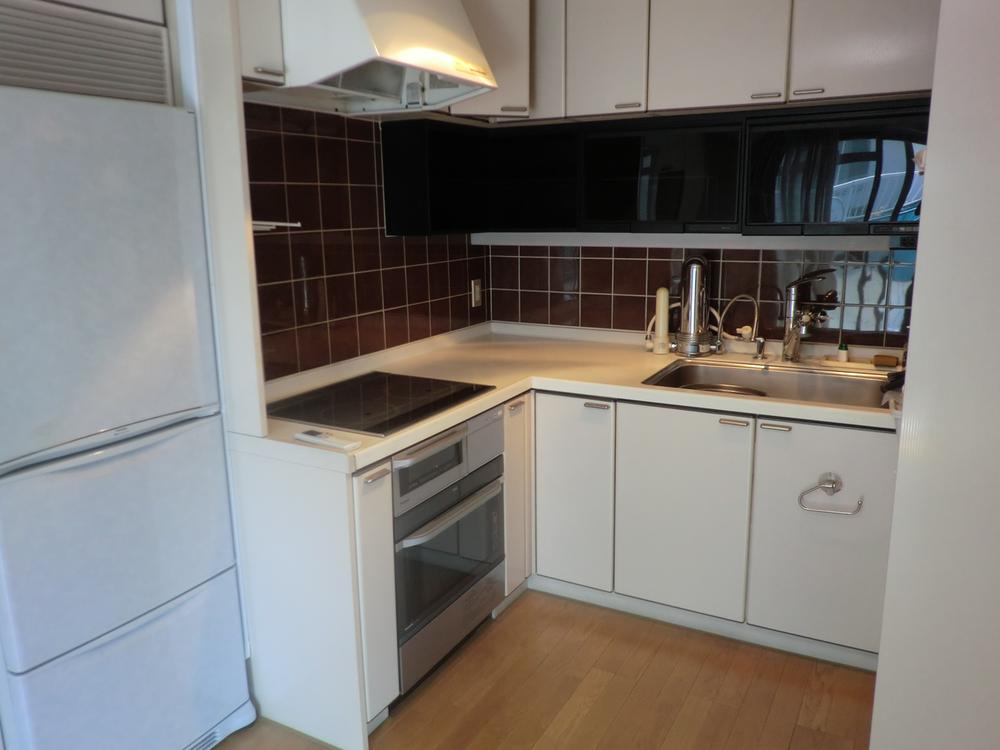 Room (August 2013) Shooting
室内(2013年8月)撮影
Non-living roomリビング以外の居室 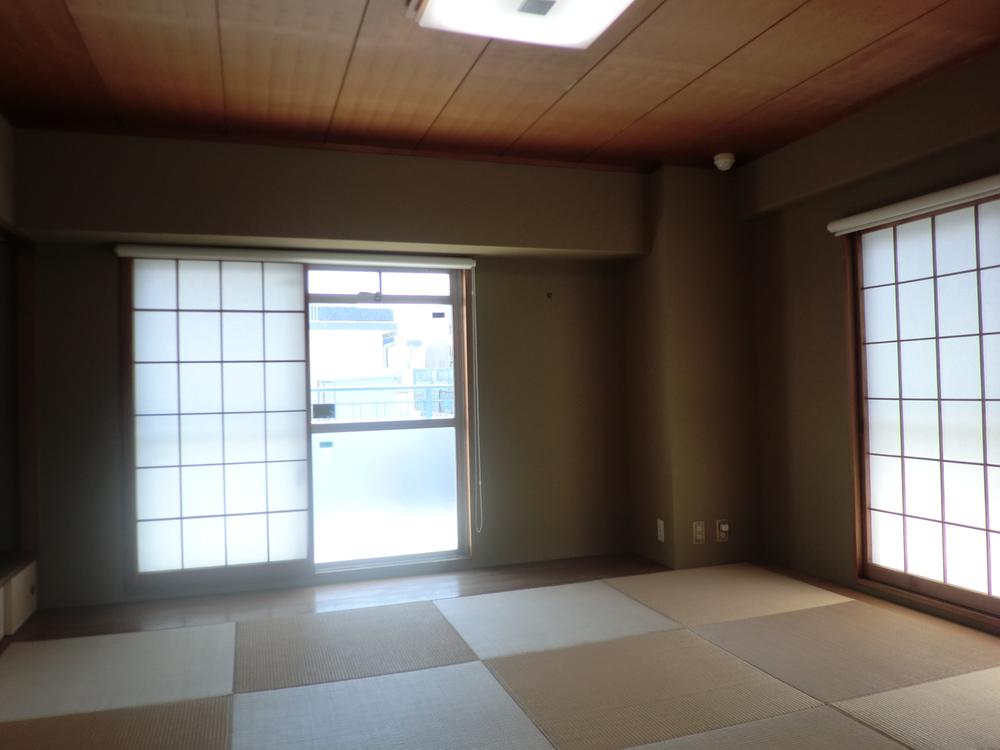 Room (August 2013) Shooting
室内(2013年8月)撮影
Entrance玄関 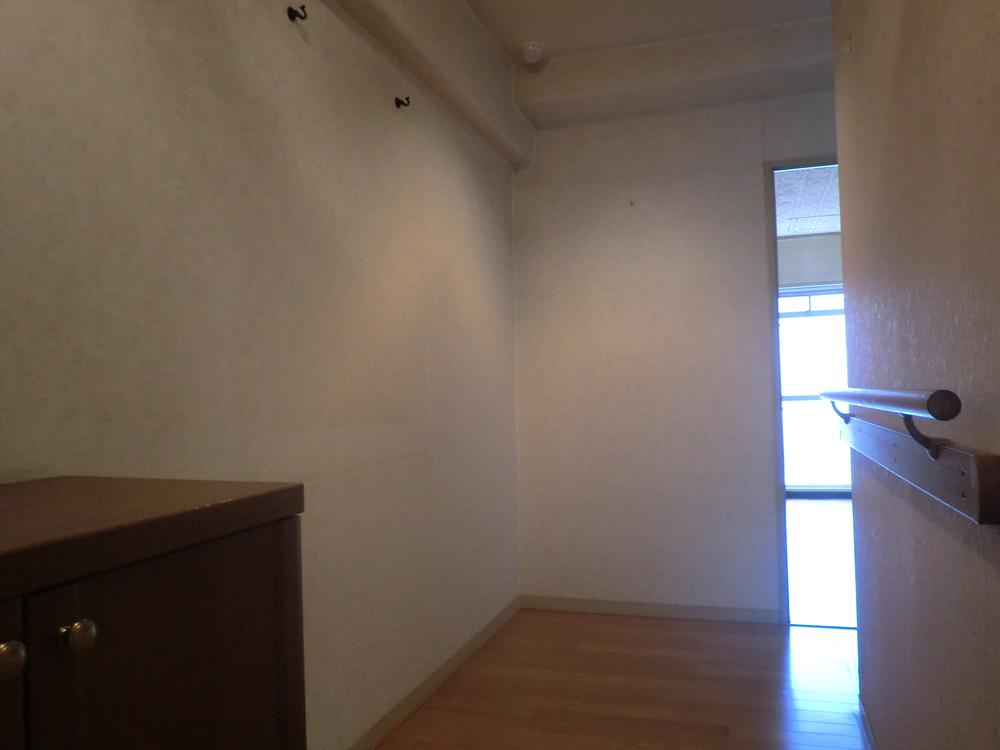 Local (August 2013) Shooting
現地(2013年8月)撮影
Wash basin, toilet洗面台・洗面所 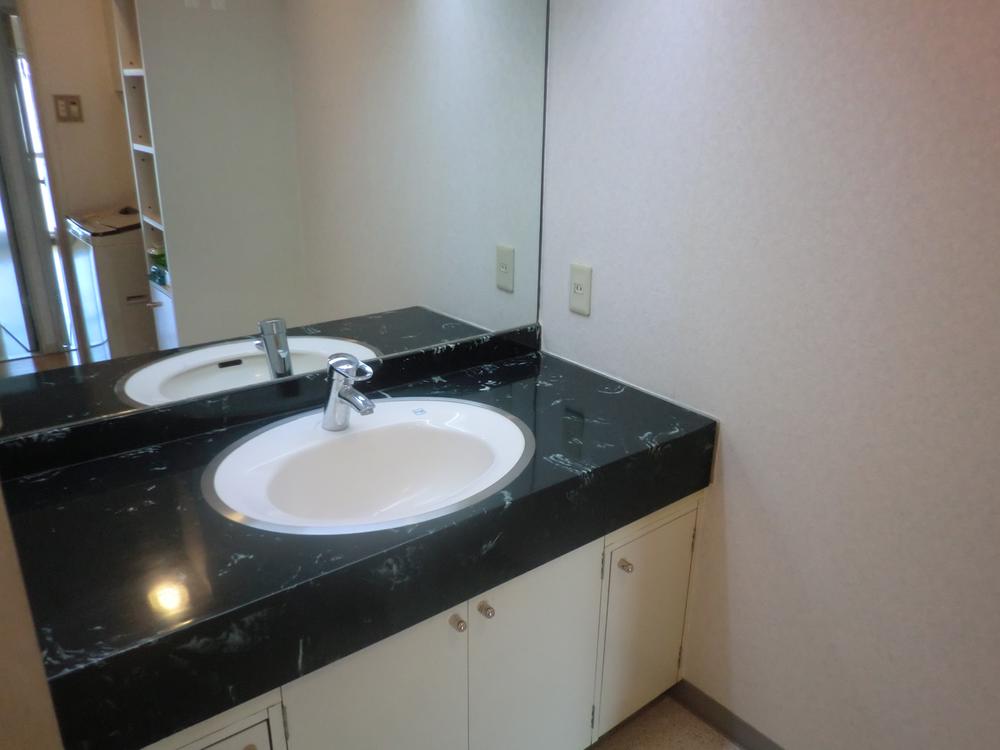 Room (August 2013) Shooting
室内(2013年8月)撮影
Toiletトイレ 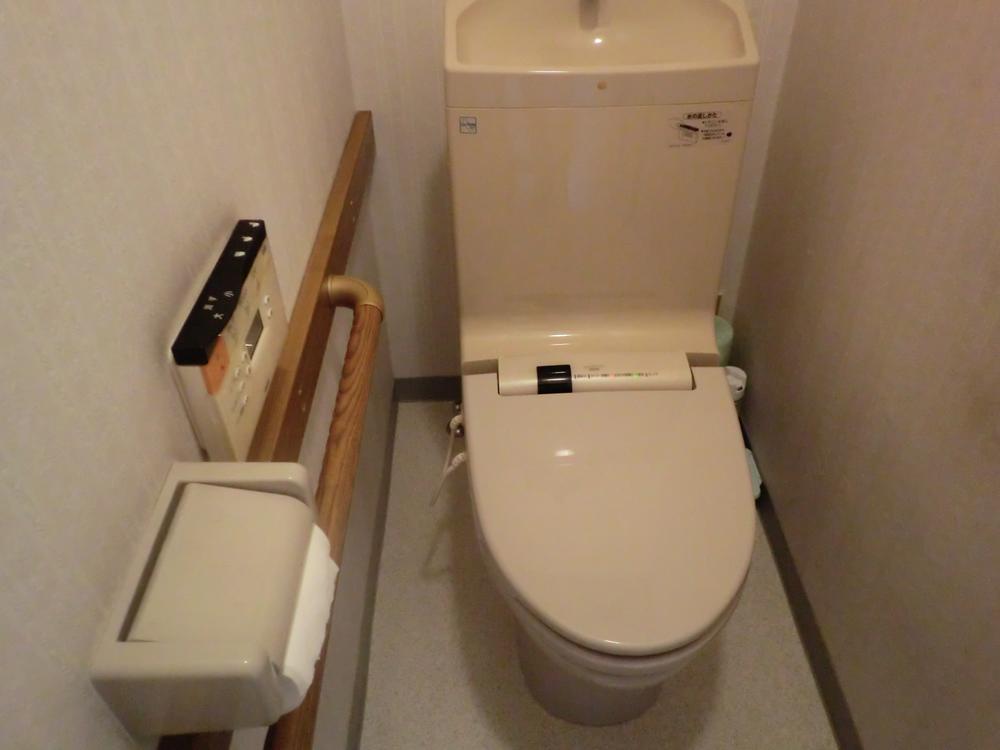 Room (August 2013) Shooting
室内(2013年8月)撮影
Entranceエントランス 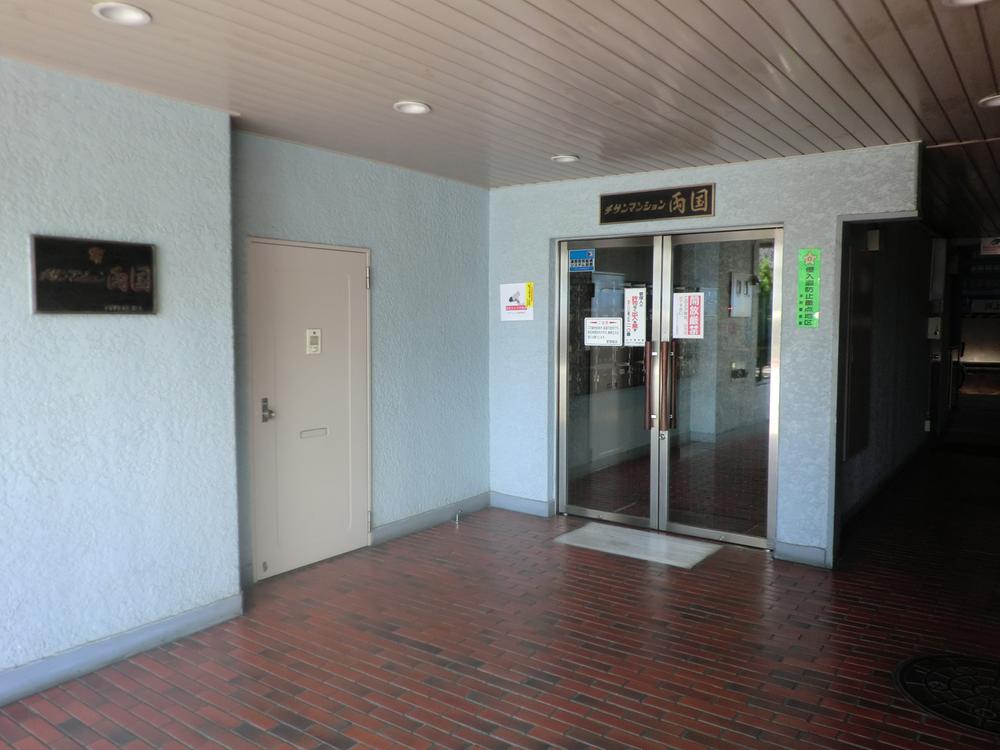 Common areas
共用部
Balconyバルコニー 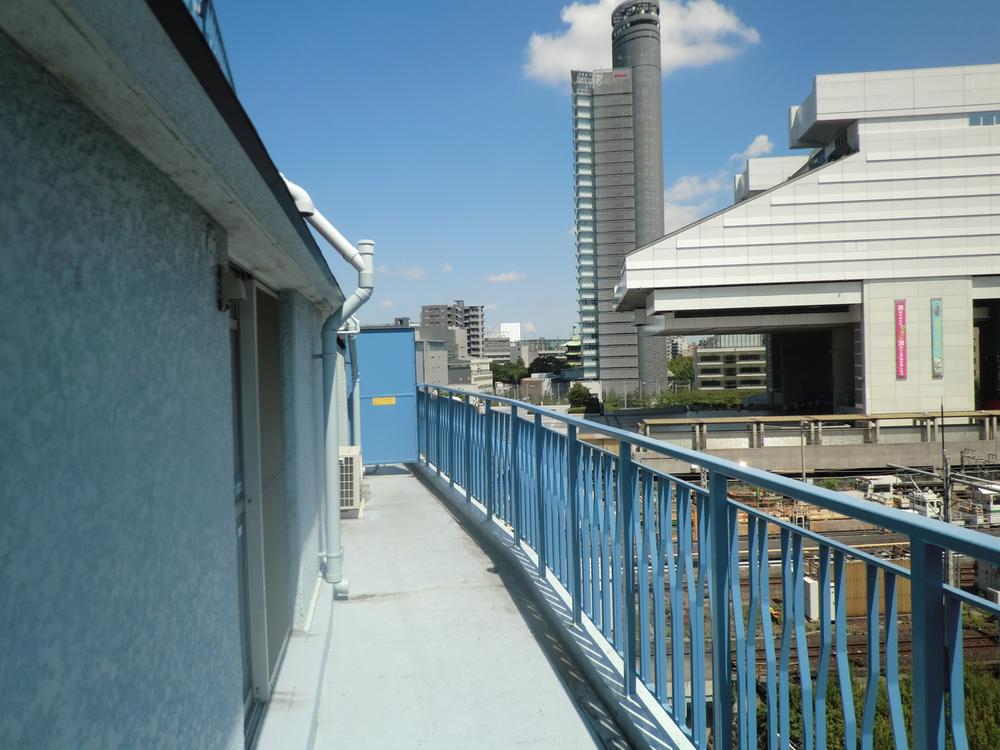 Local (August 2013) Shooting
現地(2013年8月)撮影
Kitchenキッチン 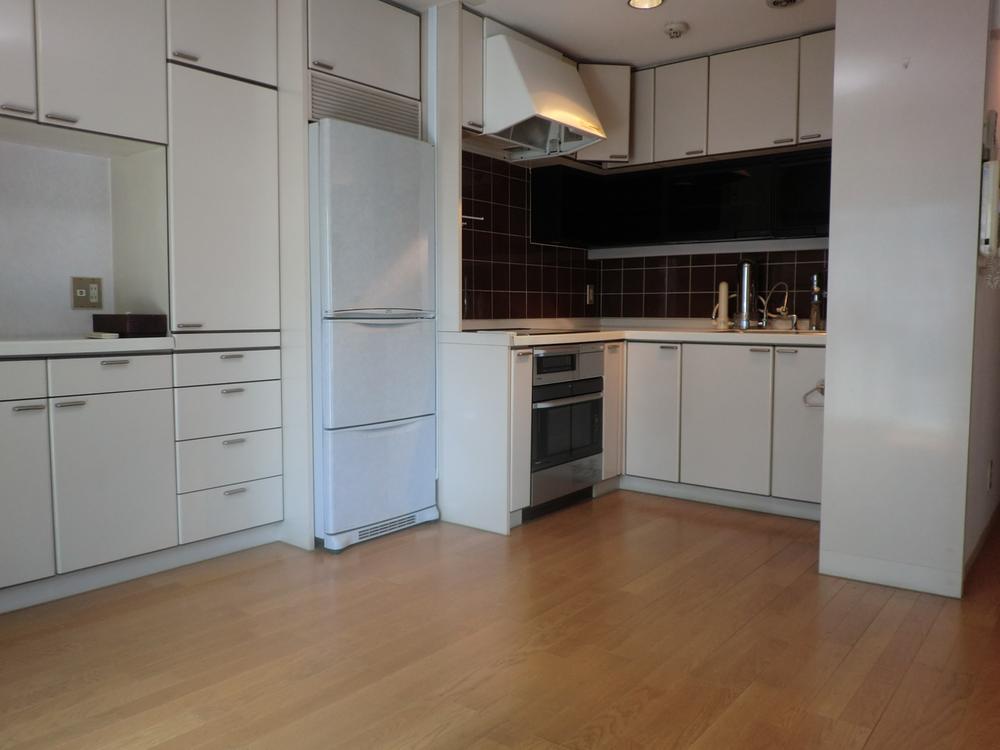 Room (August 2013) Shooting
室内(2013年8月)撮影
Non-living roomリビング以外の居室 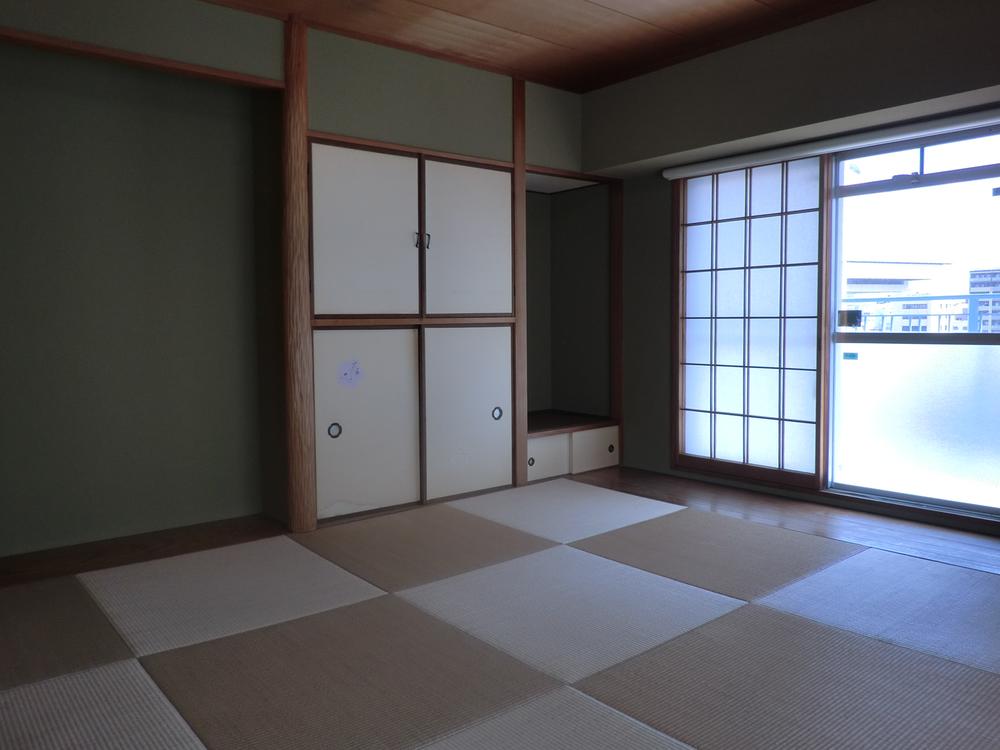 Room (August 2013) Shooting
室内(2013年8月)撮影
Balconyバルコニー 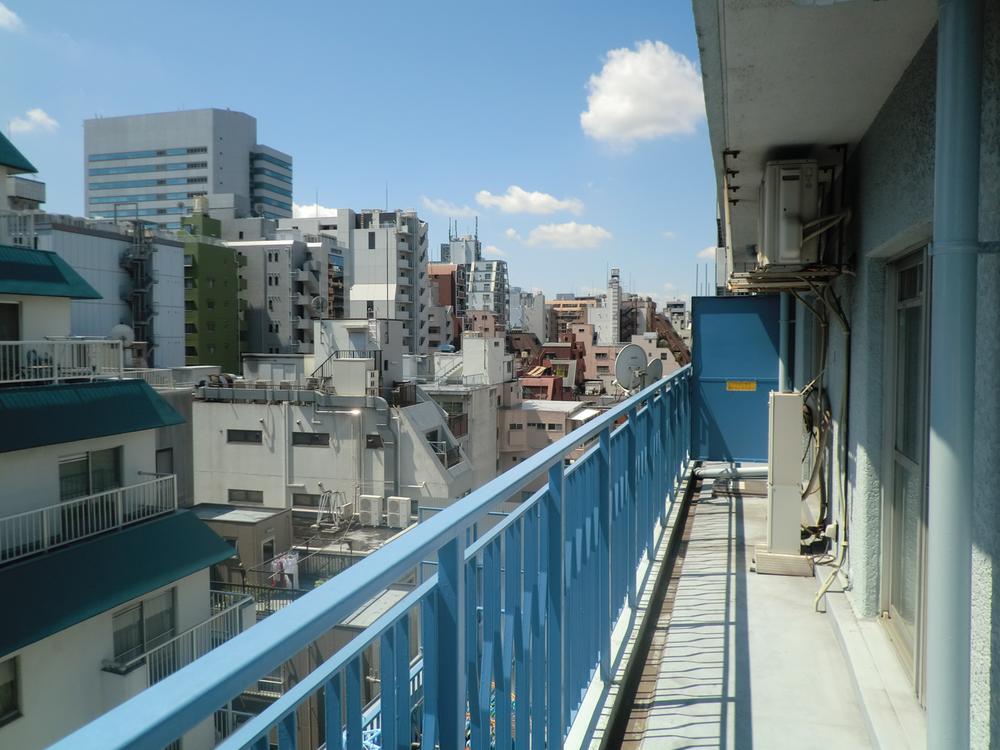 Local (August 2013) Shooting
現地(2013年8月)撮影
Location
|
















