Used Apartments » Kanto » Tokyo » Sumida
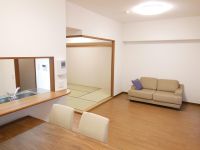 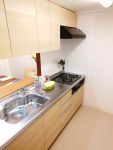
| | Sumida-ku, Tokyo 東京都墨田区 |
| JR Sobu Line "Hirai" walk 14 minutes JR総武線「平井」歩14分 |
| ◆ ◇ ◆ It is the renovated rooms. (2013 September 20 completed) ◆ ◇ ◆ ◆◇◆リフォーム済みのお部屋です。(平成25年9月20日完成)◆◇◆ |
| ■ □ ■ Three of peace will bring + α living space ■ □ ■ +1 ・ ・ ・ Peace of mind that Daikyo is a member of the group Daikyo Riarudo becomes the seller. +2 ・ ・ ・ Careful inspection for properties ・ Peace of mind by inspection. +3 ・ ・ ・ Continued worry from the start to live in a rich after-sales service. [Reform content] (2013 September 20 completed) ◆ System Kitchen exchange ◆ Unit bus exchange ◆ Vanity exchange ◆ All rooms flooring paste sort (Japanese-style room ・ toilet ・ Except wash room) ◆ Water heater replacement ◆ Cross Chokawa (all rooms) ◆ switch ・ Outlet exchange ◆ Tatami mat replacement ◆ Sliding door stuck replacement ◆ Key exchange ◆ cleaning ■□■3つの安心がもたらす+αの生活空間■□■+1・・・大京グループの一員である大京リアルドが売主となる安心。+2・・・物件に対する入念な検査・点検による安心。+3・・・充実のアフターサービスで住みはじめてからも続く安心。【リフォーム内容】(平成25年9月20日完成)◆システムキッチン交換 ◆ユニットバス交換 ◆洗面化粧台交換 ◆全室フローリング貼り替え(和室・トイレ・洗面室除く) ◆給湯器交換 ◆クロス張替(全室) ◆スイッチ・コンセント交換 ◆畳表替え ◆襖貼り替え ◆鍵交換 ◆クリーニング |
Features pickup 特徴ピックアップ | | 2 along the line more accessible / Interior renovation / System kitchen / Flat to the station / Face-to-face kitchen / Elevator / Otobasu / Warm water washing toilet seat / TV monitor interphone / Southwestward / Delivery Box 2沿線以上利用可 /内装リフォーム /システムキッチン /駅まで平坦 /対面式キッチン /エレベーター /オートバス /温水洗浄便座 /TVモニタ付インターホン /南西向き /宅配ボックス | Event information イベント情報 | | Open Room (please make a reservation beforehand) schedule / Every Saturday, Sunday and public holidays time / 10:00 ~ 17:00 [Appointment sneak preview held] Staff, Do not do therefore resident, With your reservation, please be sure to. オープンルーム(事前に必ず予約してください)日程/毎週土日祝時間/10:00 ~ 17:00【予約制内覧会開催】スタッフは、常住しておりませんので、必ずご予約お願いします。 | Property name 物件名 | | Cosmo Hirai City form コスモ平井シティフォルム | Price 価格 | | 21,980,000 yen 2198万円 | Floor plan 間取り | | 2LDK + S (storeroom) 2LDK+S(納戸) | Units sold 販売戸数 | | 1 units 1戸 | Total units 総戸数 | | 95 units 95戸 | Occupied area 専有面積 | | 65.4 sq m (center line of wall) 65.4m2(壁芯) | Other area その他面積 | | Balcony area: 10 sq m バルコニー面積:10m2 | Whereabouts floor / structures and stories 所在階/構造・階建 | | Second floor / SRC12-story part RC 2階/SRC12階建一部RC | Completion date 完成時期(築年月) | | February 1996 1996年2月 | Address 住所 | | Sumida-ku, Tokyo Tachibana 4 東京都墨田区立花4 | Traffic 交通 | | JR Sobu Line "Hirai" walk 14 minutes Kameidosen Tobu "east Azuma" walk 4 minutes
Kameidosen Tobu "small Murai" walk 7 minutes JR総武線「平井」歩14分東武亀戸線「東あずま」歩4分
東武亀戸線「小村井」歩7分
| Related links 関連リンク | | [Related Sites of this company] 【この会社の関連サイト】 | Person in charge 担当者より | | Person in charge of real-estate and building Oguri Hidemoto Age: 30 Daigyokai Experience: 5 years real estate is a large property. There are any circumstances in each of everyone, I think many things that it worries, I caught firmly your voice of the customer in the, We aim the salesman a "good listener" for customers. 担当者宅建小栗 秀元年齢:30代業界経験:5年不動産は大きい財産です。皆様それぞれにご事情があり、色々とお悩みだと思います、その中で私はお客様のお声をしっかりと受け止め、お客様にとって『聞き上手』な営業マンを目指しております。 | Contact お問い合せ先 | | TEL: 0120-984841 [Toll free] Please contact the "saw SUUMO (Sumo)" TEL:0120-984841【通話料無料】「SUUMO(スーモ)を見た」と問い合わせください | Administrative expense 管理費 | | 6800 yen / Month (consignment (commuting)) 6800円/月(委託(通勤)) | Repair reserve 修繕積立金 | | 8800 yen / Month 8800円/月 | Expenses 諸費用 | | Town council fee: 200 yen / Month, Rent: 5400 yen / Month 町会費:200円/月、地代:5400円/月 | Time residents 入居時期 | | Consultation 相談 | Whereabouts floor 所在階 | | Second floor 2階 | Direction 向き | | Southwest 南西 | Renovation リフォーム | | 2013 September interior renovation completed (kitchen ・ bathroom ・ toilet ・ wall ・ floor) 2013年9月内装リフォーム済(キッチン・浴室・トイレ・壁・床) | Overview and notices その他概要・特記事項 | | Contact: Oguri Hidemoto 担当者:小栗 秀元 | Structure-storey 構造・階建て | | SRC12-story part RC SRC12階建一部RC | Site of the right form 敷地の権利形態 | | Leasehold (Old), Leasehold period remaining 41 years 11 months 賃借権(旧)、借地期間残存41年11ヶ月 | Use district 用途地域 | | Semi-industrial 準工業 | Company profile 会社概要 | | <Seller> Minister of Land, Infrastructure and Transport (6) No. 004,139 (one company) Real Estate Association (Corporation) metropolitan area real estate Fair Trade Council member (Ltd.) Daikyo Riarudo Kinshicho store sales Section 2 / Telephone reception → Headquarters: Tokyo Yubinbango130-0013 Sumida-ku, Tokyo tinsel 1-2-1 Arca Central 13 floor <売主>国土交通大臣(6)第004139号(一社)不動産協会会員 (公社)首都圏不動産公正取引協議会加盟(株)大京リアルド錦糸町店営業二課/電話受付→本社:東京〒130-0013 東京都墨田区錦糸1-2-1 アルカセントラル13階 | Construction 施工 | | ANDO (Ltd.) 安藤建設(株) |
Livingリビング 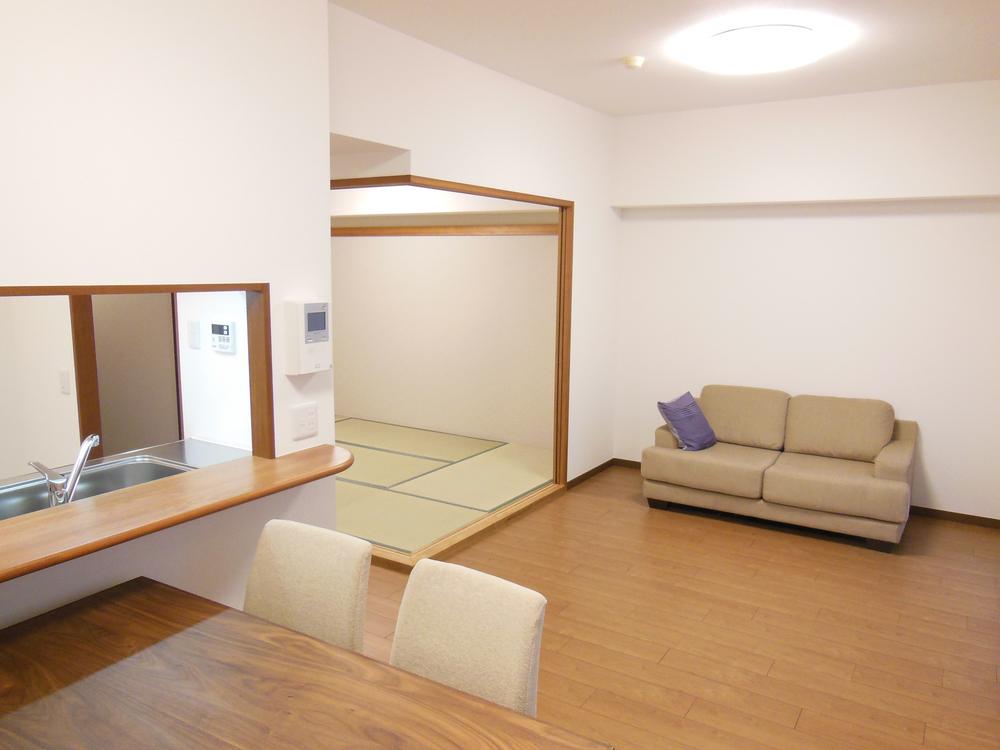 Living-dining (about 10.9 Pledge) (11 May 2013) Shooting ※ Furniture & Furnishings in me are not included in the price.
リビングダイニング(約10.9帖)(2013年11月)撮影※掲載中の家具調度品は価格に含まれません。
Kitchenキッチン 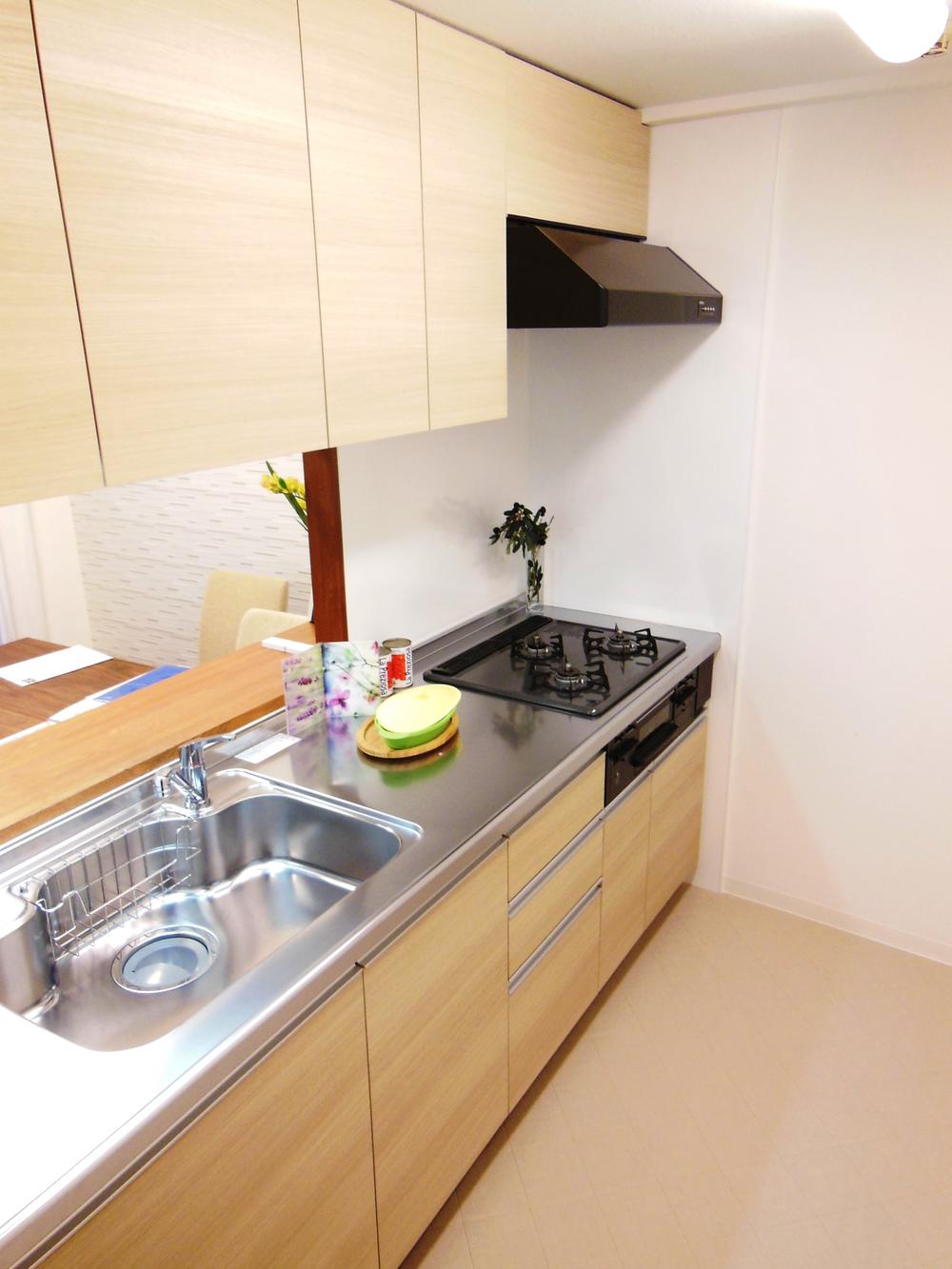 Counter face-to-face in the kitchen (11 May 2013) Shooting ※ Furniture & Furnishings in me are not included in the price.
カウンター対面式のキッチン(2013年11月)撮影
※掲載中の家具調度品は価格に含まれません。
Otherその他 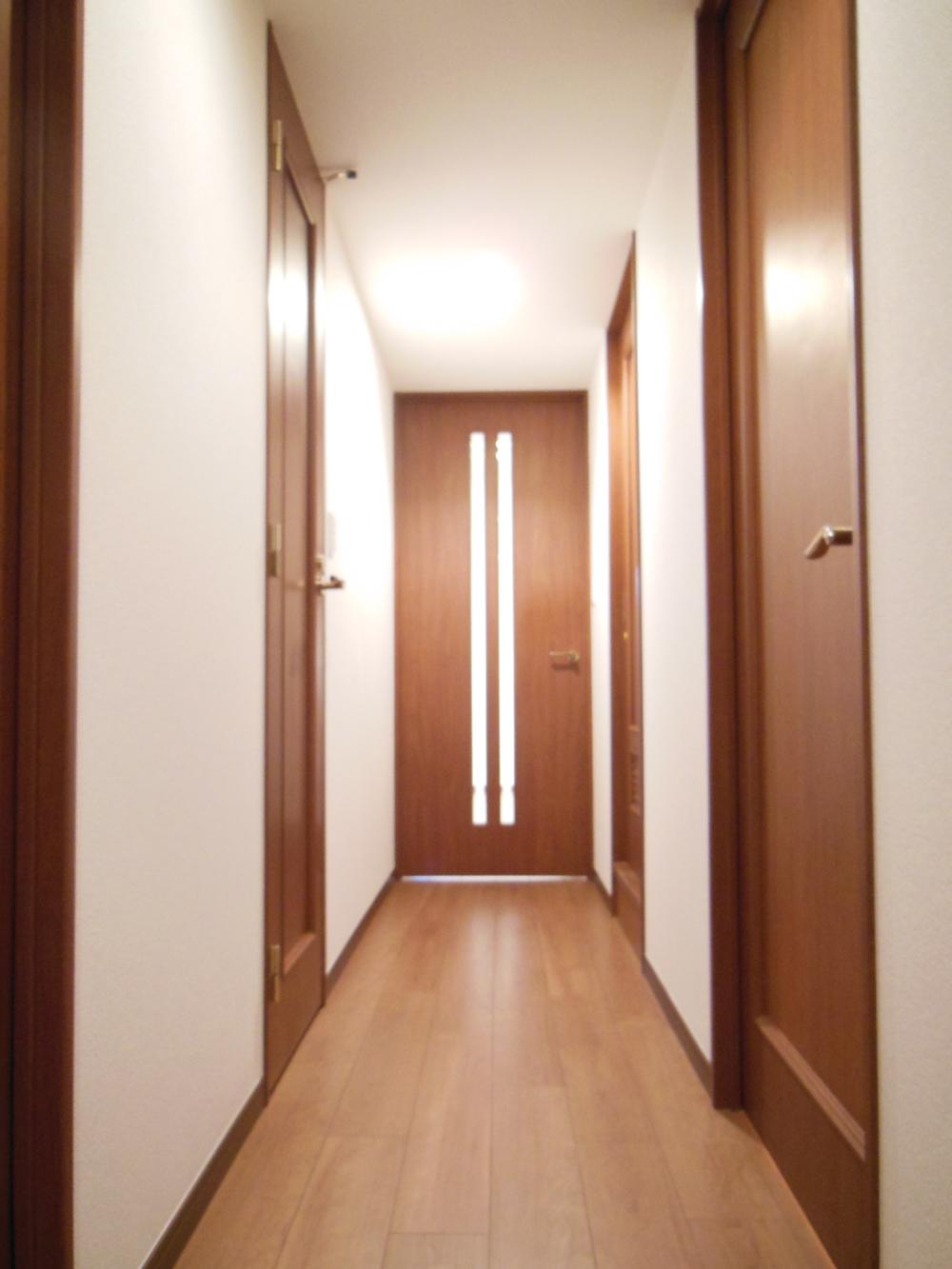 "Corridor" of the flooring
フローリング仕様の「廊下」
Floor plan間取り図 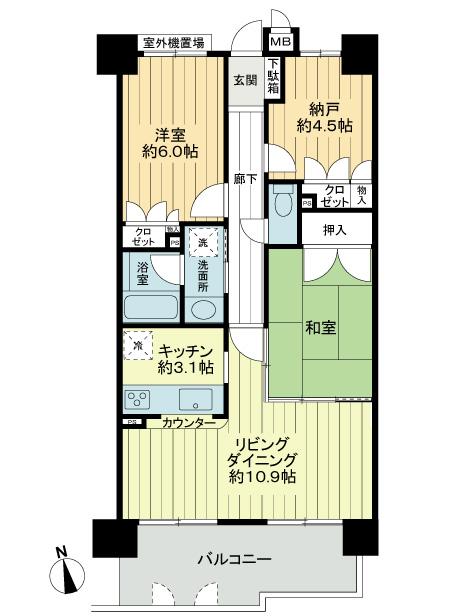 2LDK + S (storeroom), Price 21,980,000 yen, Footprint 65.4 sq m , Balcony area 10 sq m
2LDK+S(納戸)、価格2198万円、専有面積65.4m2、バルコニー面積10m2
Local appearance photo現地外観写真 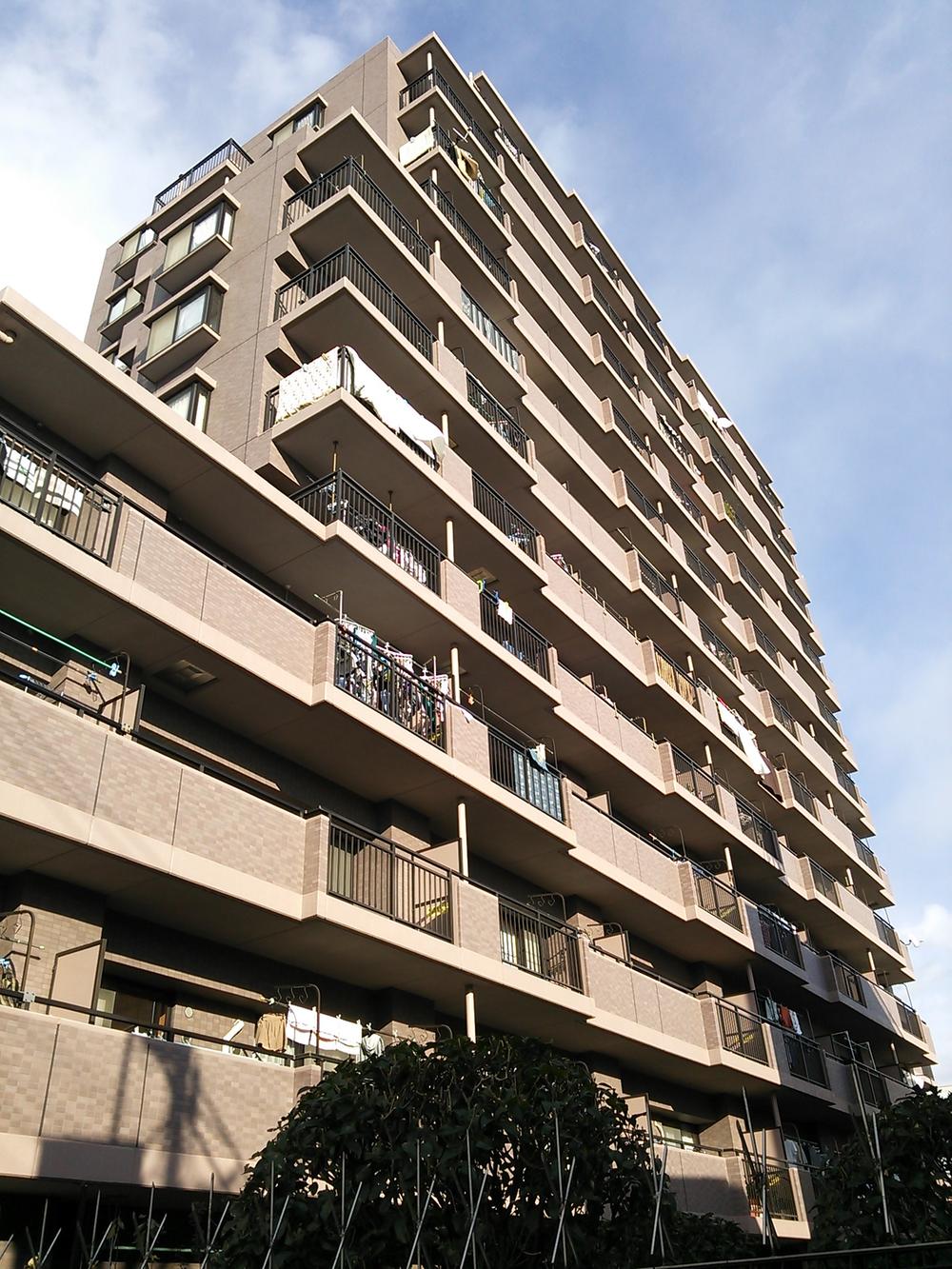 12-story apartment appearance (November 2013) Shooting
12階建てマンション外観(2013年11月)撮影
Livingリビング 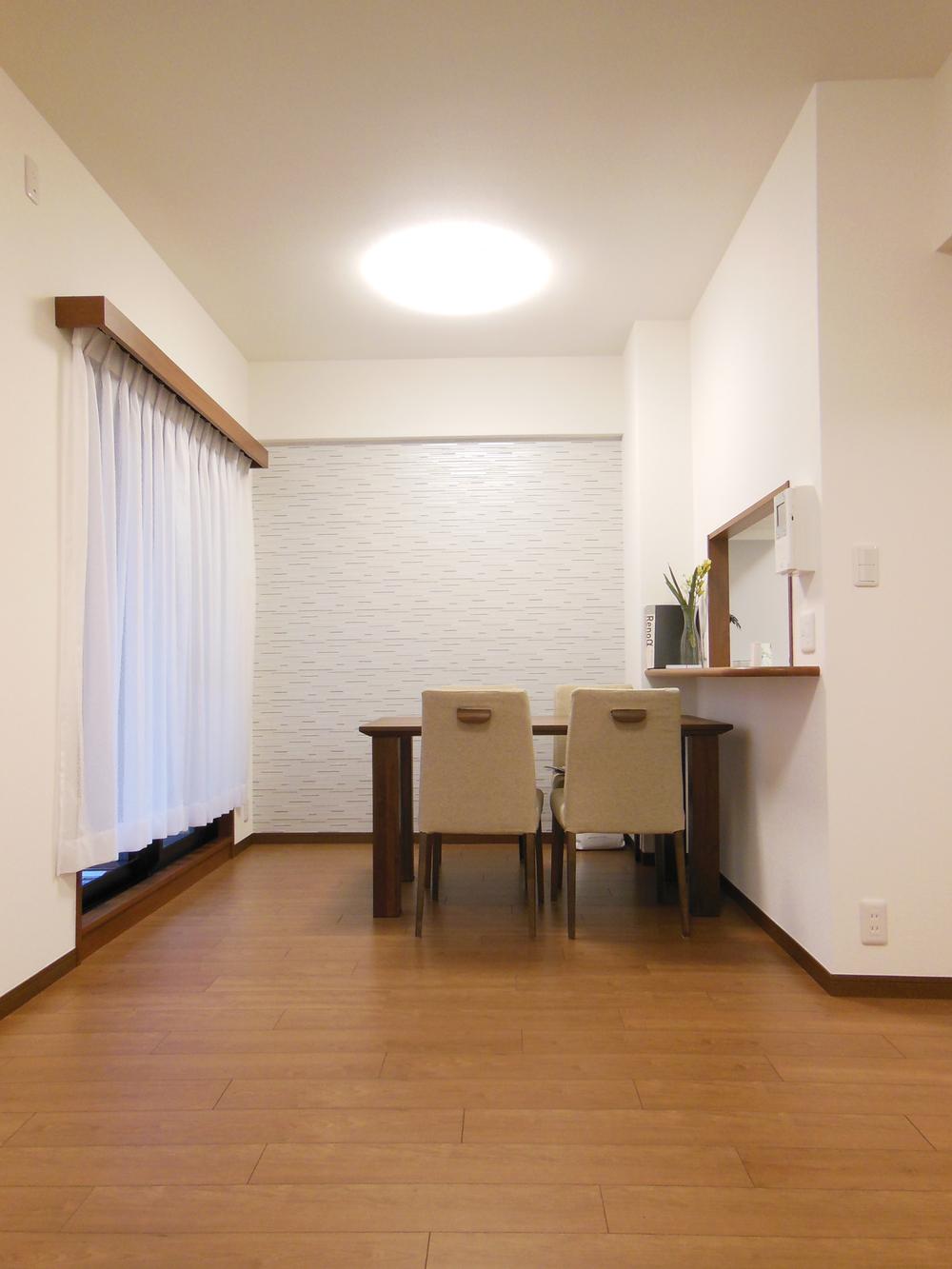 Indoor (11 May 2013) Shooting
室内(2013年11月)撮影
Bathroom浴室 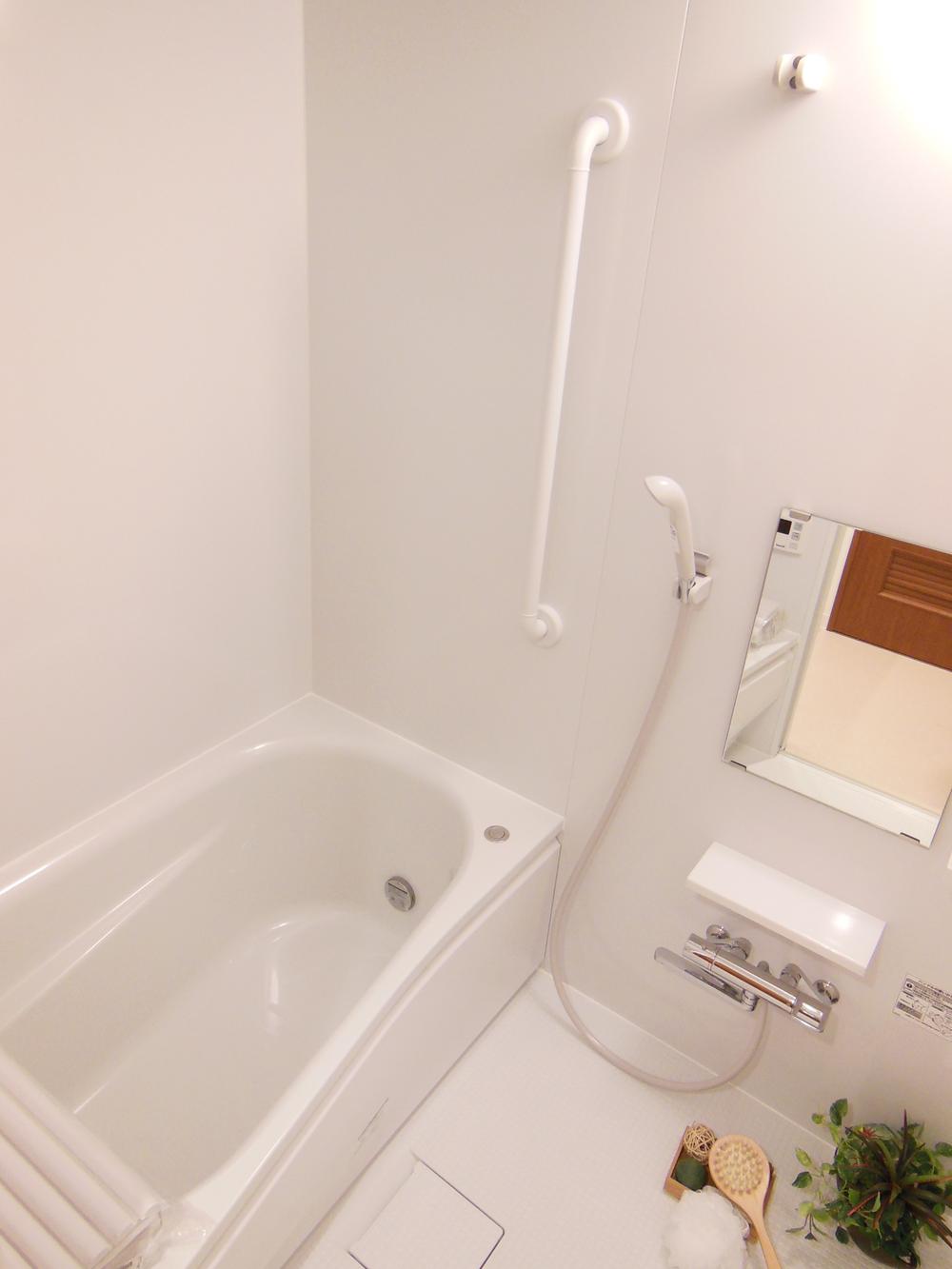 Otobasu already replaced (November 2013) Shooting
オートバス交換済(2013年11月)撮影
Kitchenキッチン 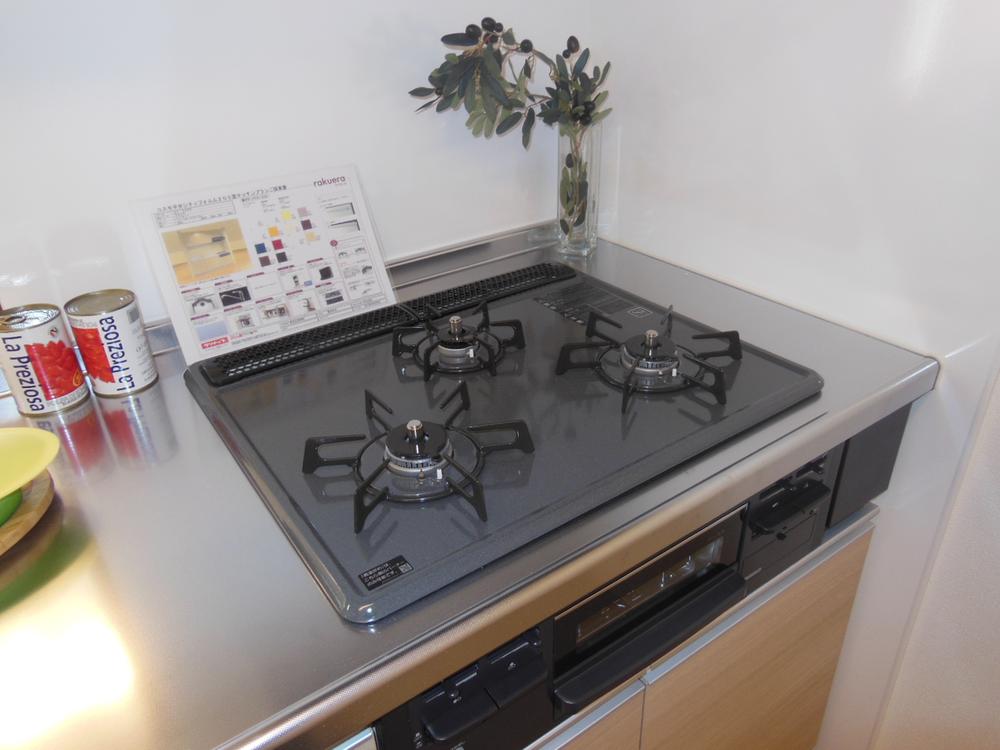 Gas stove also been exchanged
ガスコンロも交換済
Wash basin, toilet洗面台・洗面所 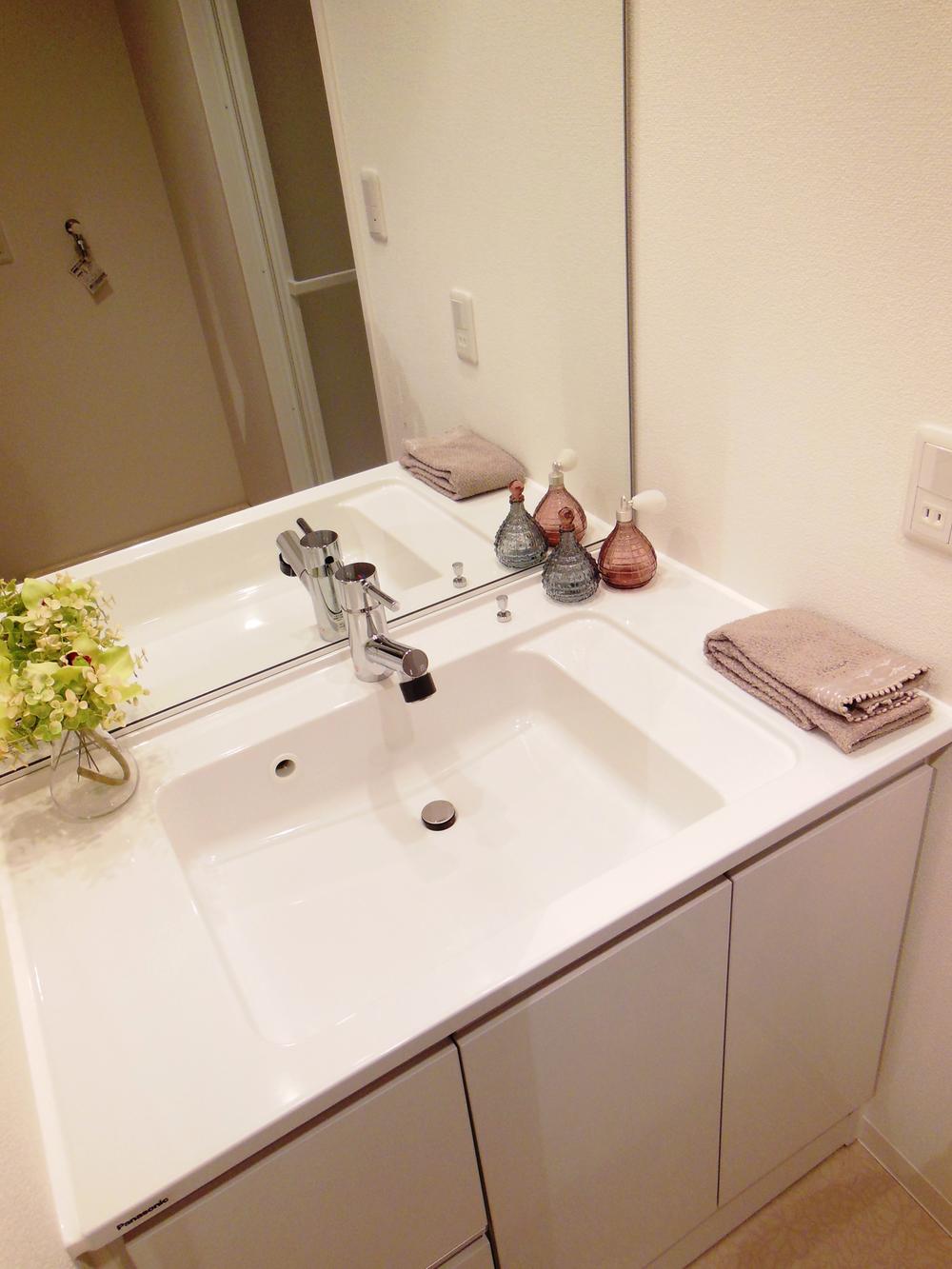 Vanity already replaced (November 2013) Shooting
洗面化粧台交換済(2013年11月)撮影
Toiletトイレ 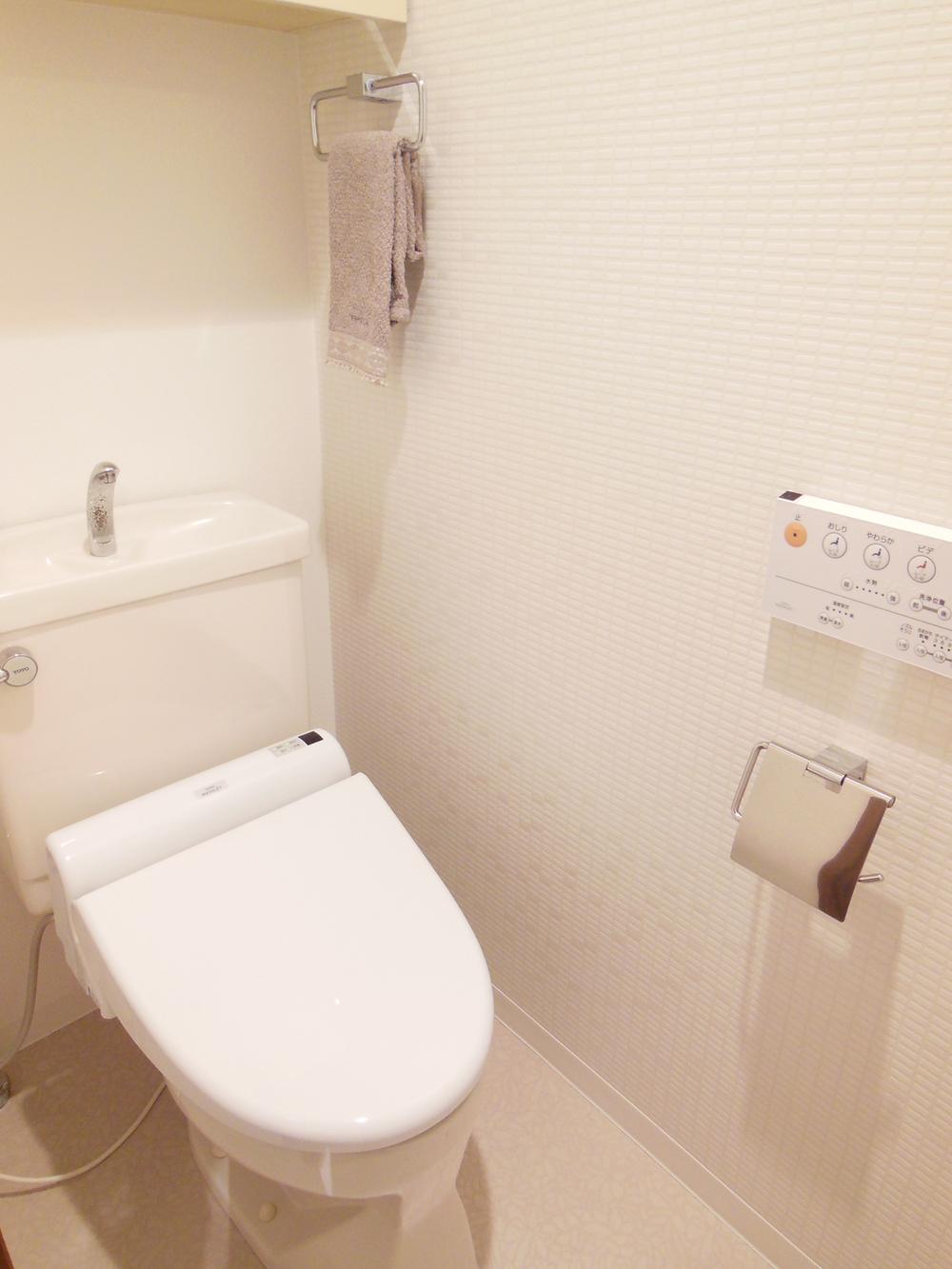 Hot water cleaning function toilet already replaced (November 2013) Shooting
温水洗浄機能付トイレ交換済(2013年11月)撮影
Entranceエントランス 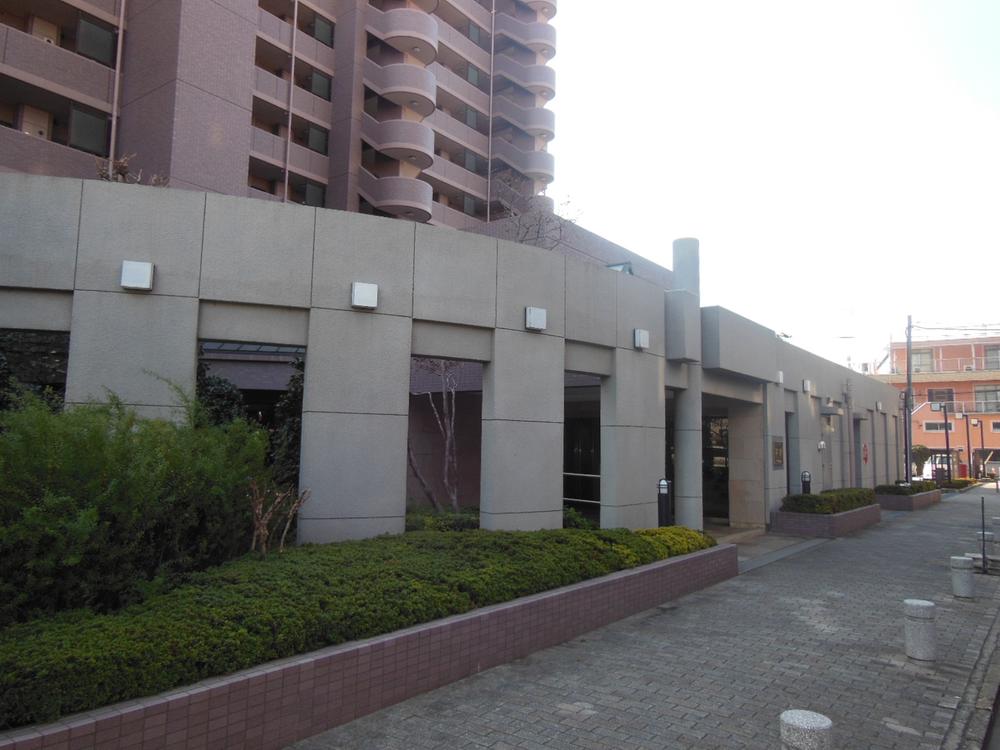 Mansion Entrance
マンションエントランス
Other common areasその他共用部 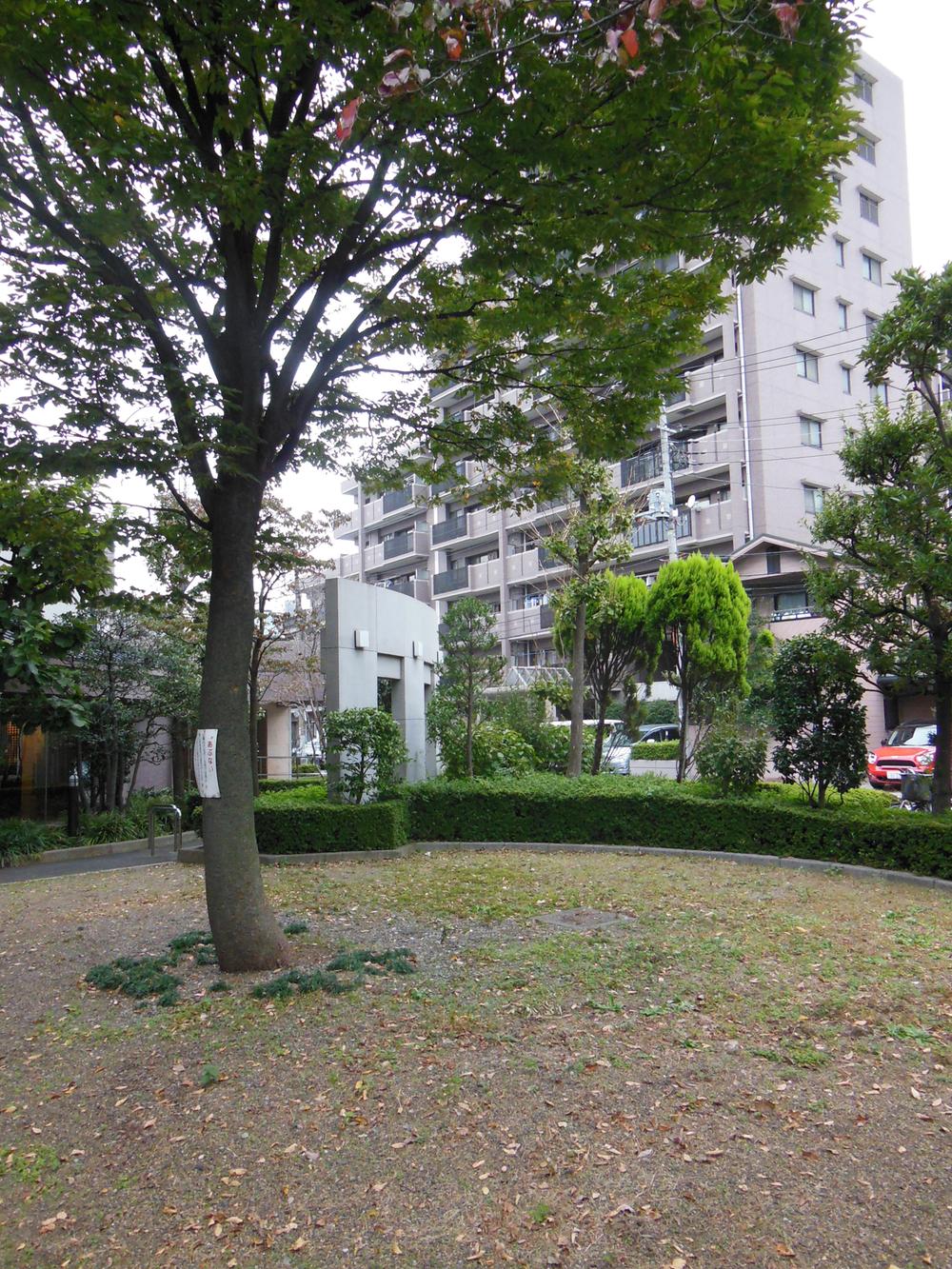 Play a lot of on-site
敷地内のプレイロット
View photos from the dwelling unit住戸からの眺望写真 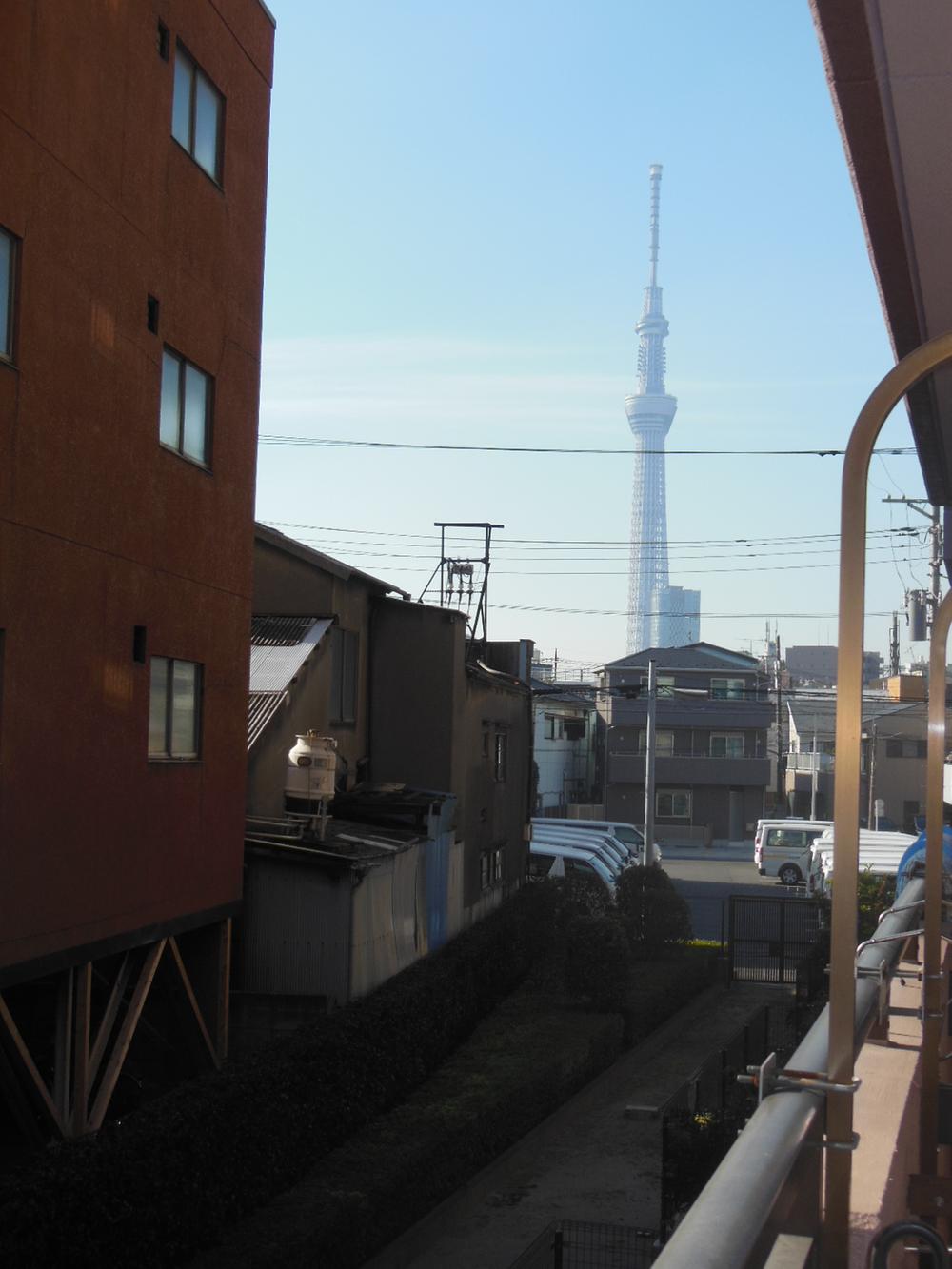 View from the balcony (December 2013) Shooting
バルコニーから眺望(2013年12月)撮影
Local guide map現地案内図 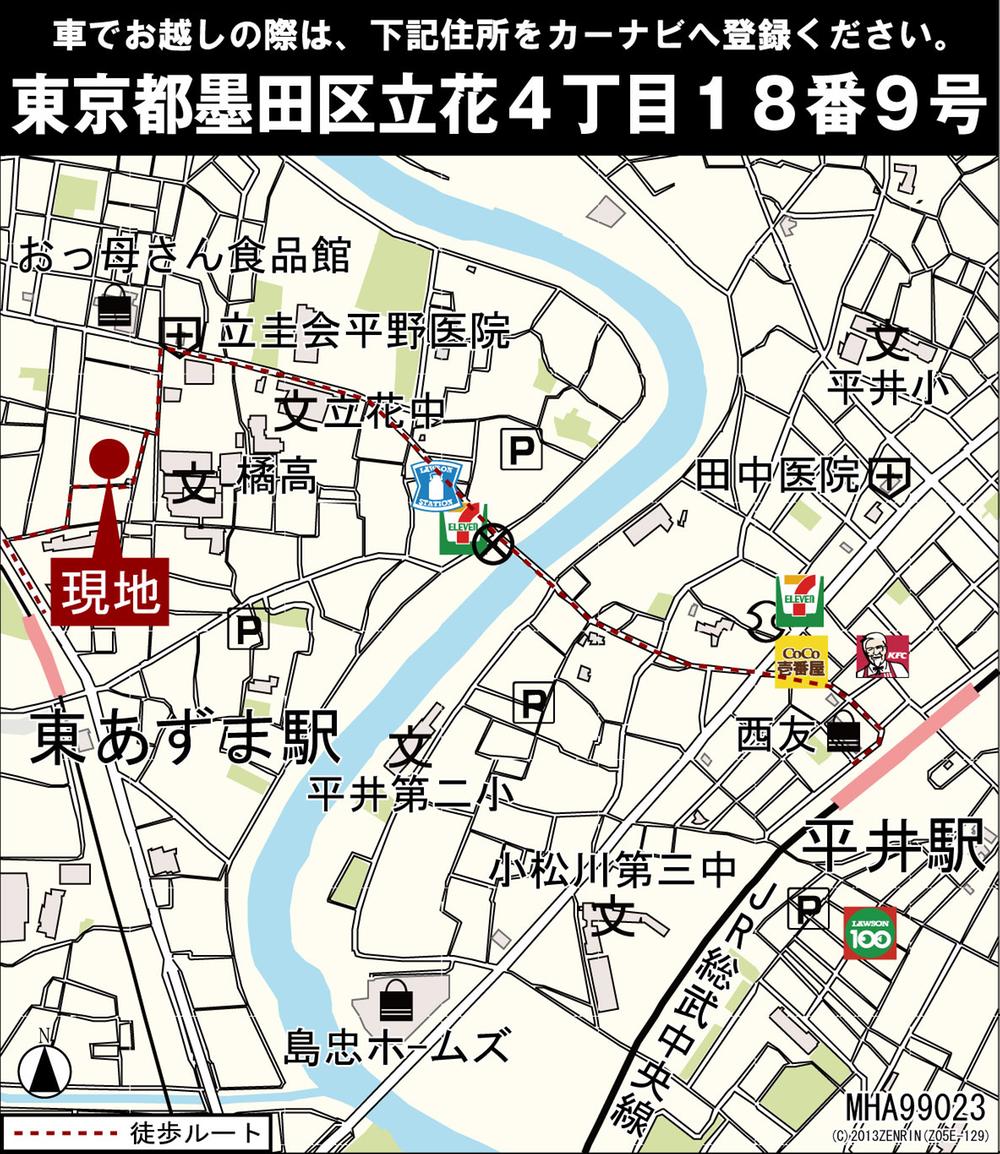 map
マップ
Otherその他 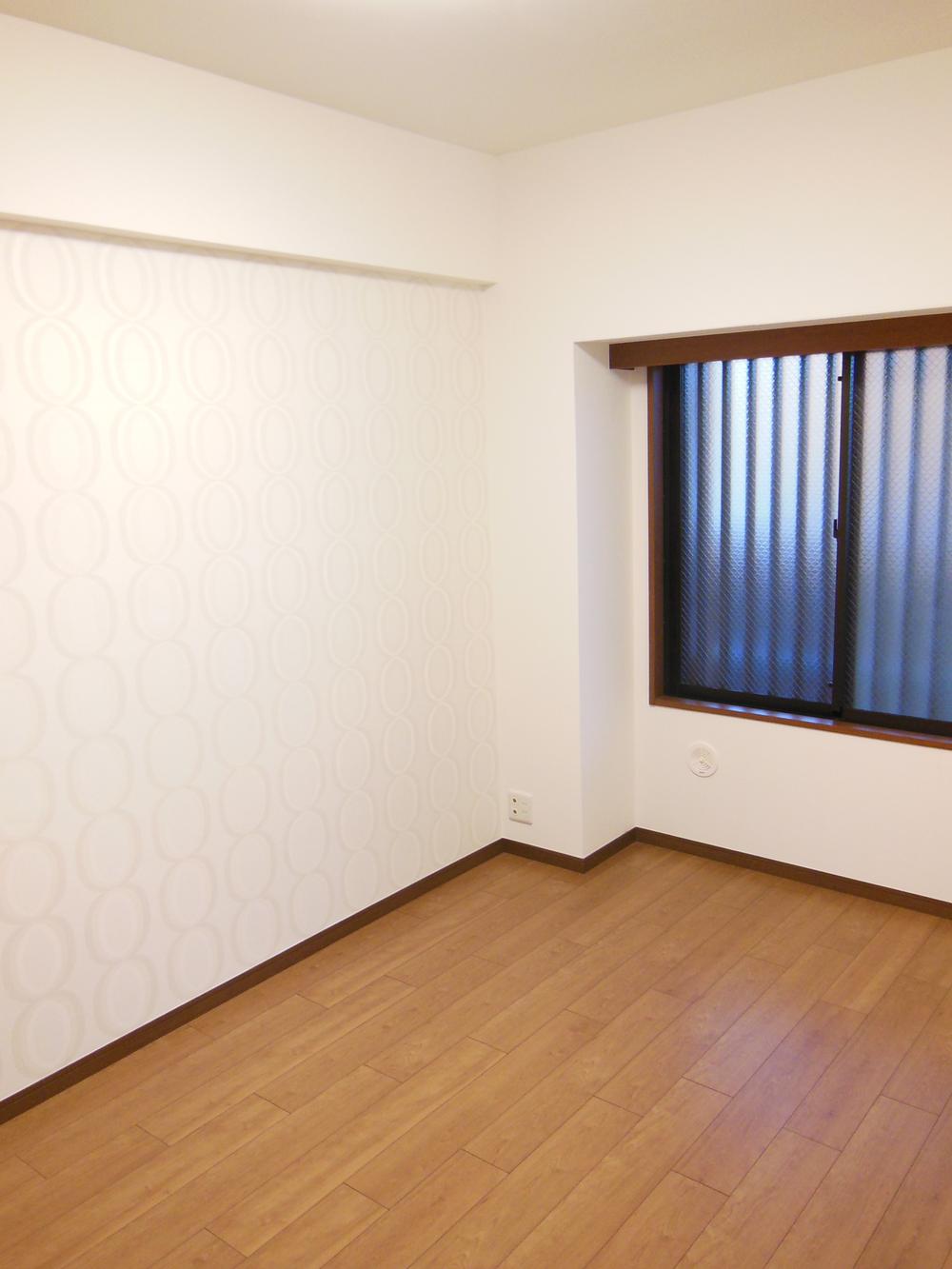 "Western-style (about 6.0 Pledge)" of the flooring
フローリング仕様の「洋室(約6.0帖)」
Local appearance photo現地外観写真 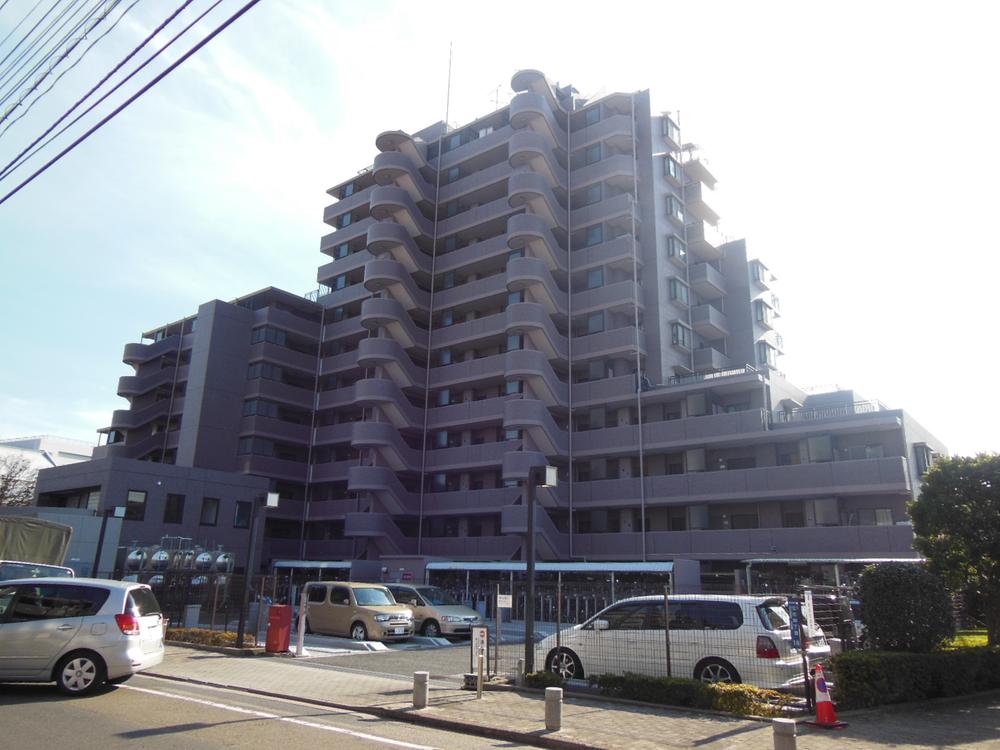 Total units 95 units (12 May 2013) Shooting
総戸数95戸(2013年12月)撮影
Entranceエントランス 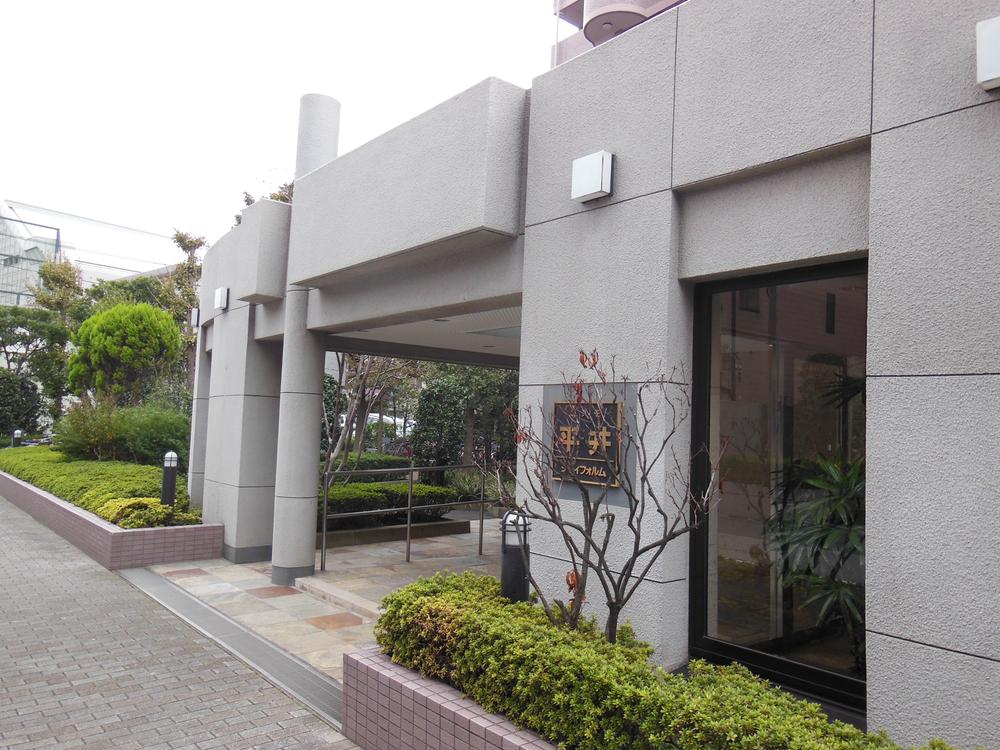 Auto lock-conditioned apartment entrance
オートロック完備のマンションエントランス
Other common areasその他共用部 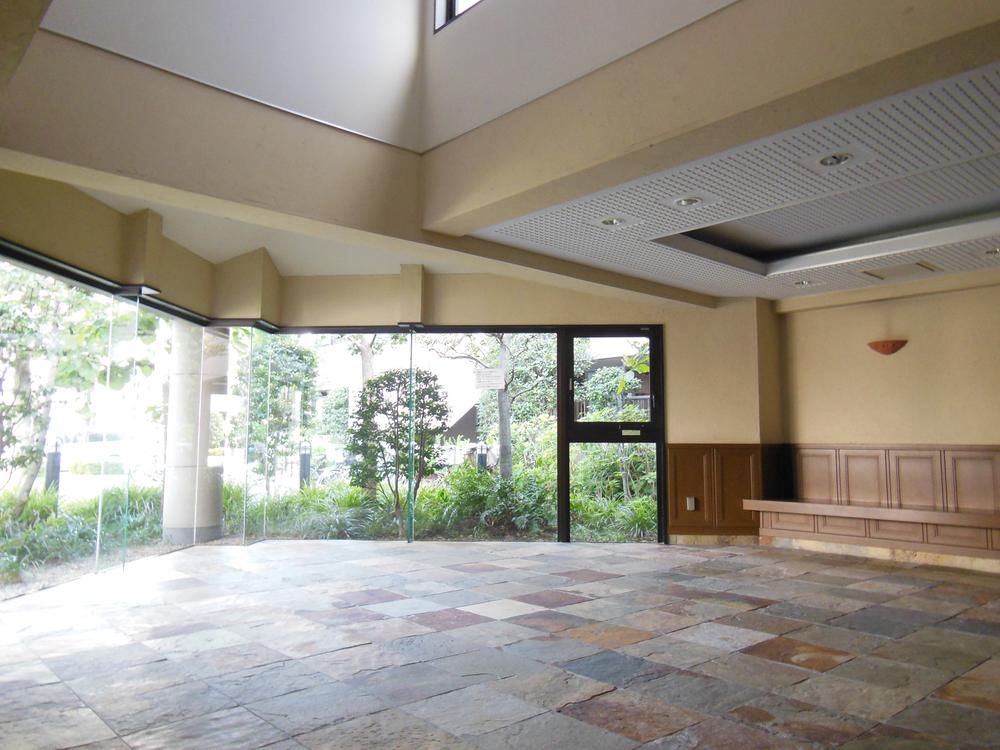 Entrance in the lobby
エントランス内ロビー
Otherその他 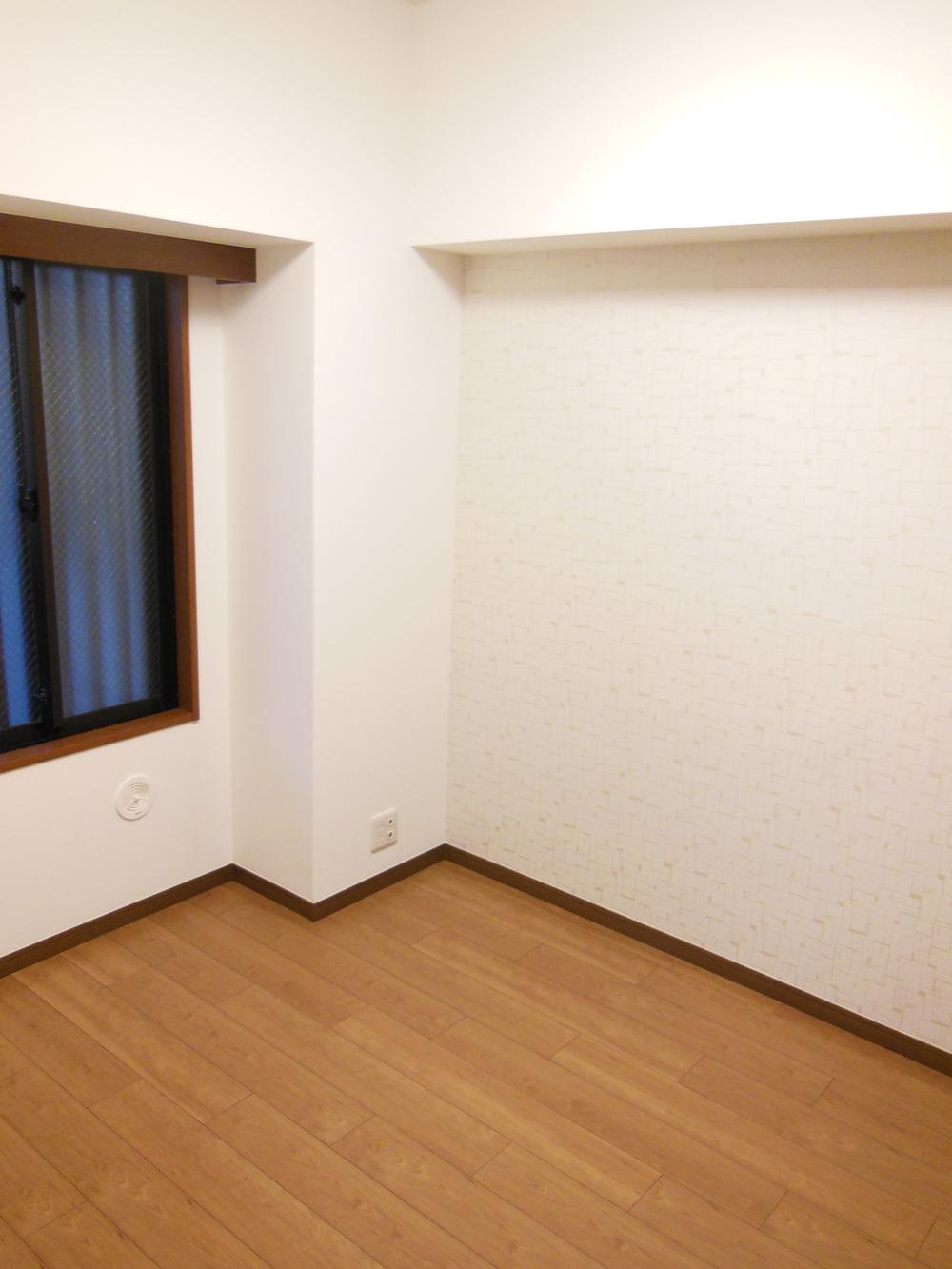 Of flooring specification "closet (about 4.5 Pledge)"
フローリング仕様の「納戸(約4.5帖)」
Local appearance photo現地外観写真 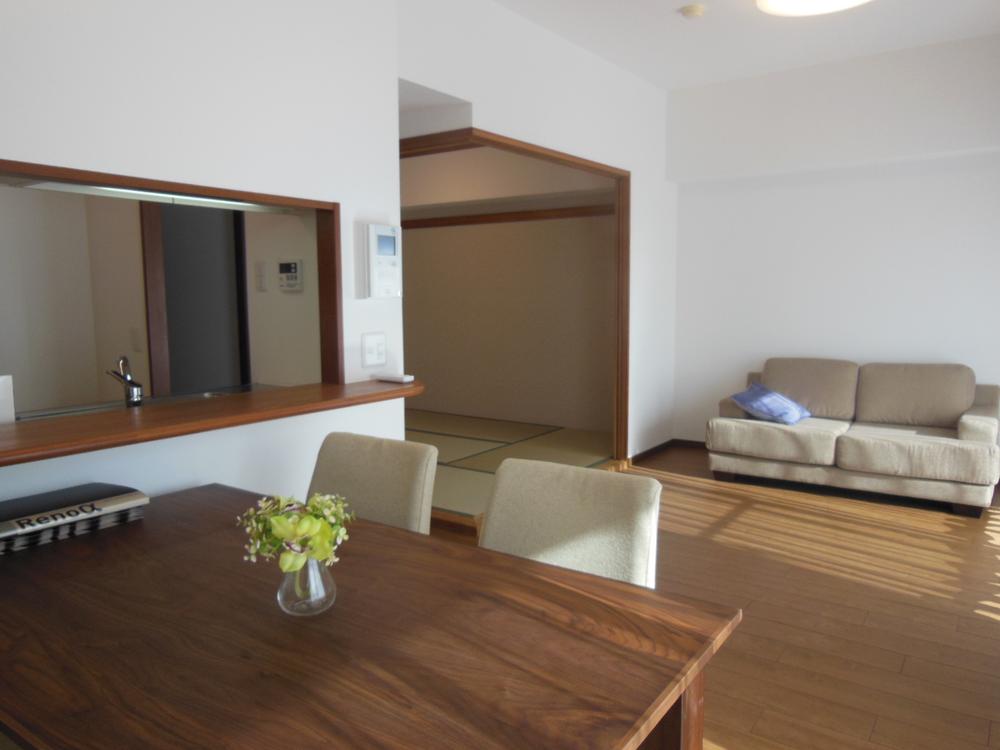 Bright living room facing south (November 2013) Shooting ※ Furniture & Furnishings in me are not included in the price
南向きで明るいリビング(2013年11月)撮影※掲載中の家具調度品は価格に含まれません
Otherその他 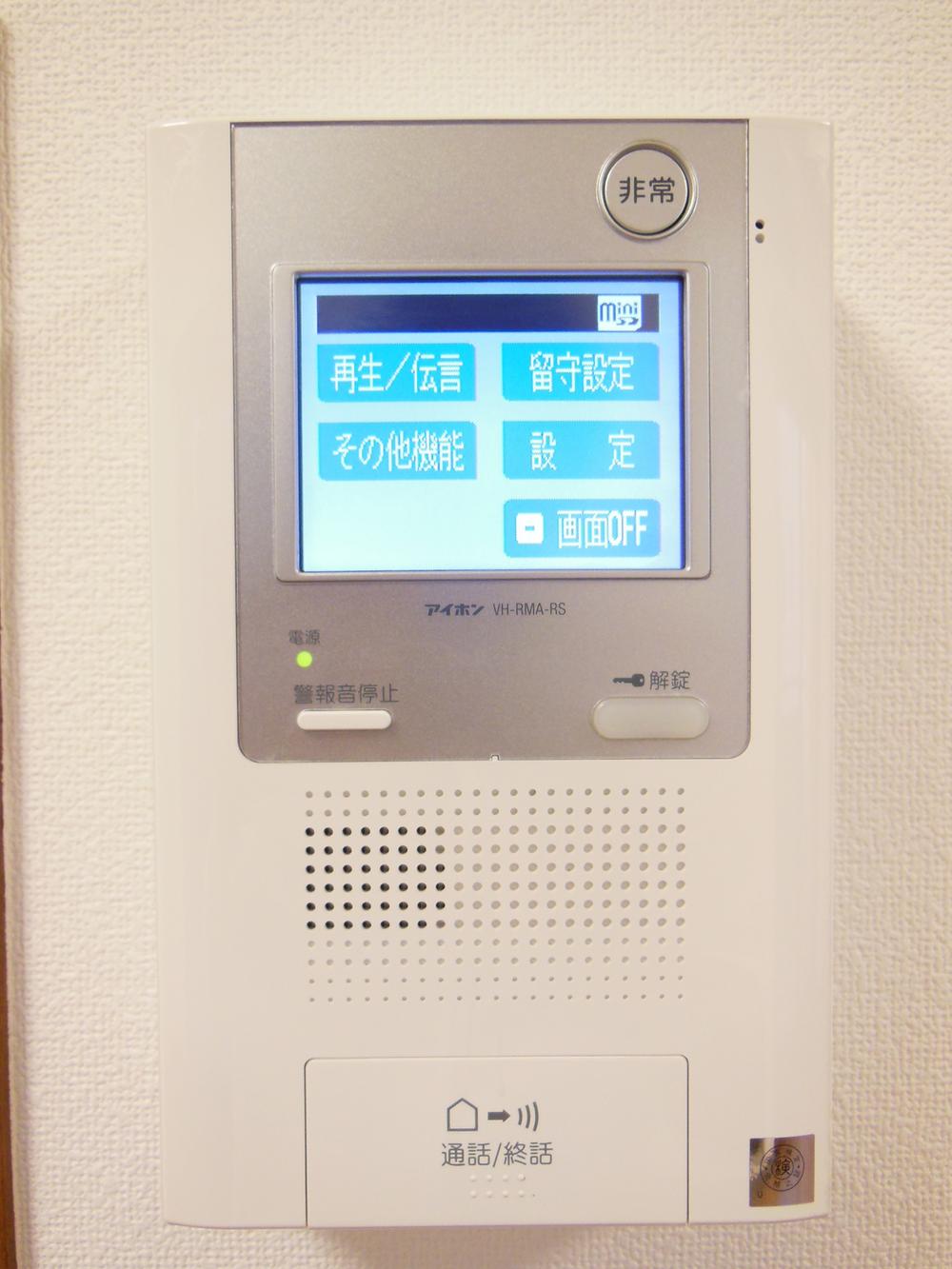 Color TV monitor with intercom
カラーTVモニター付インターフォン
Location
| 





















