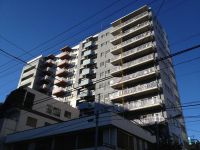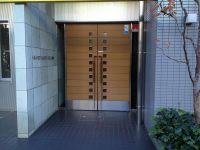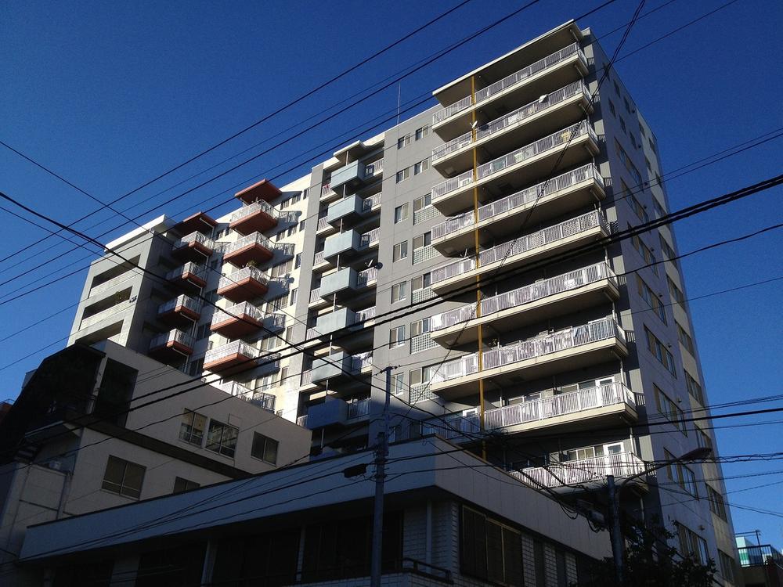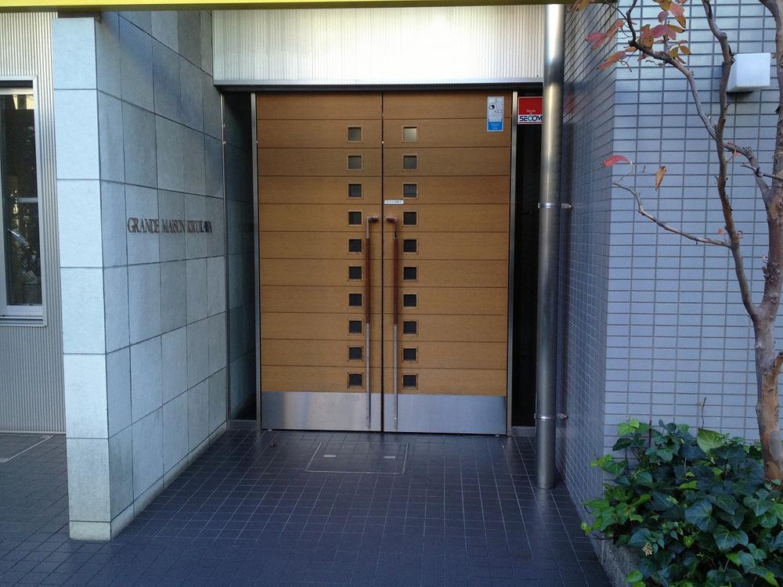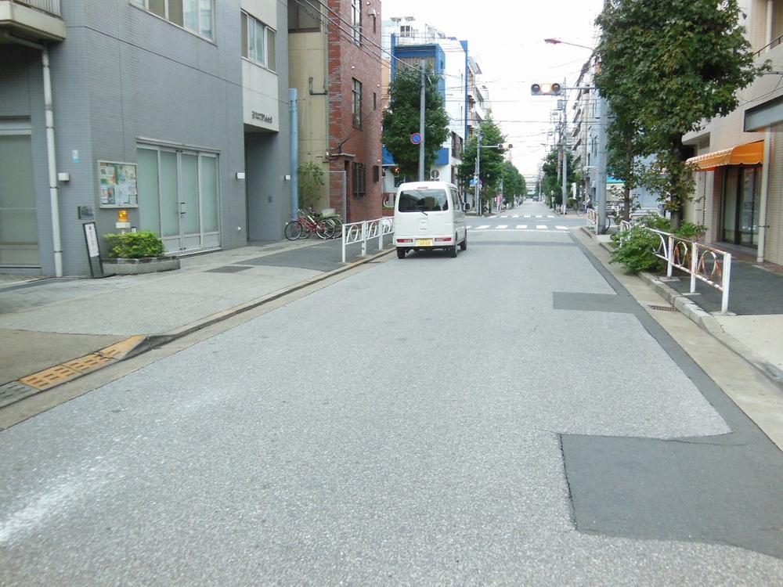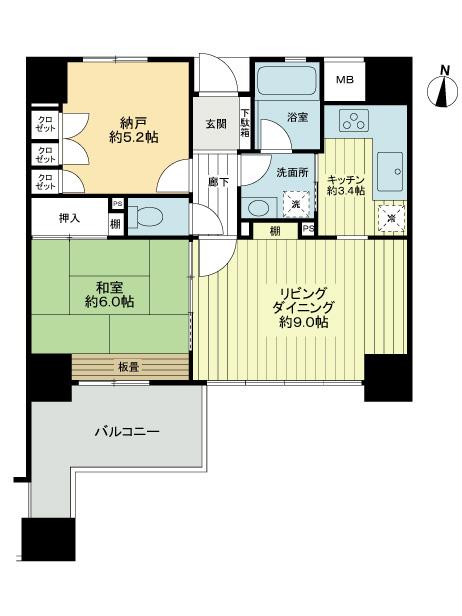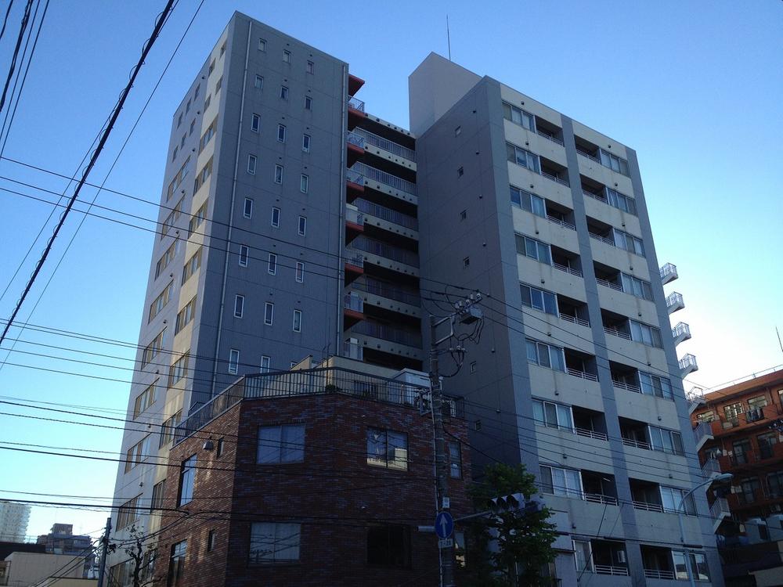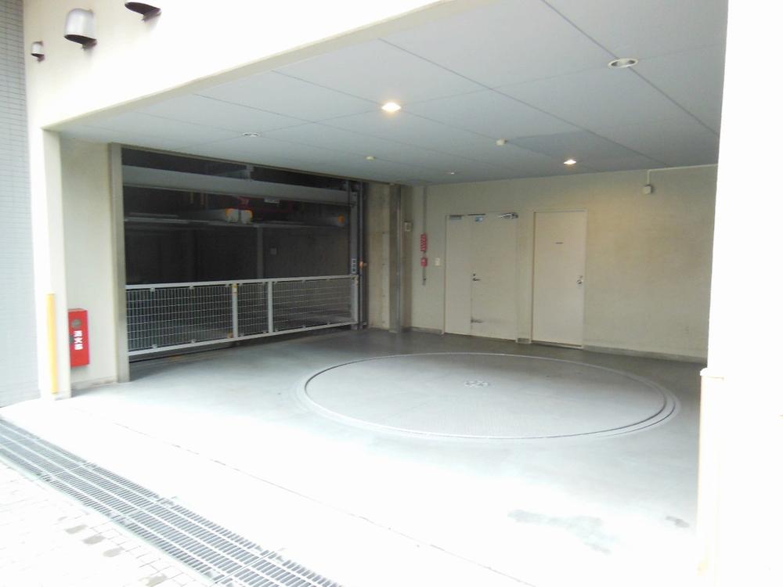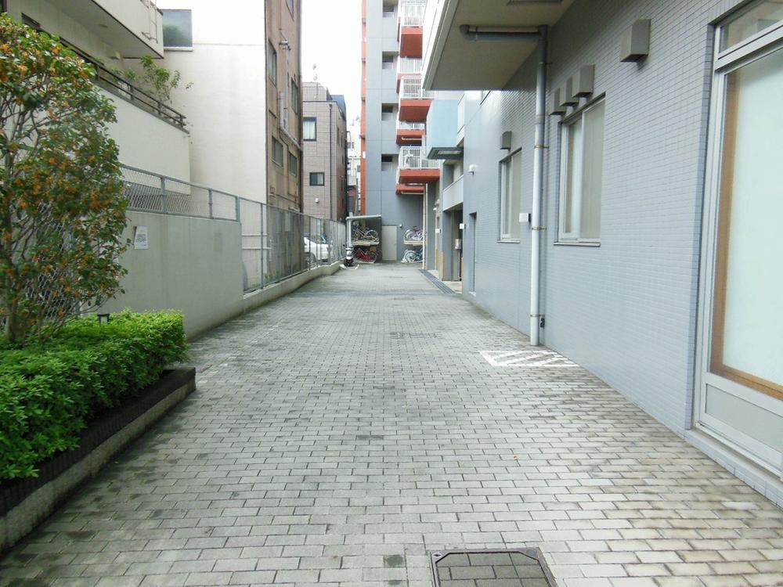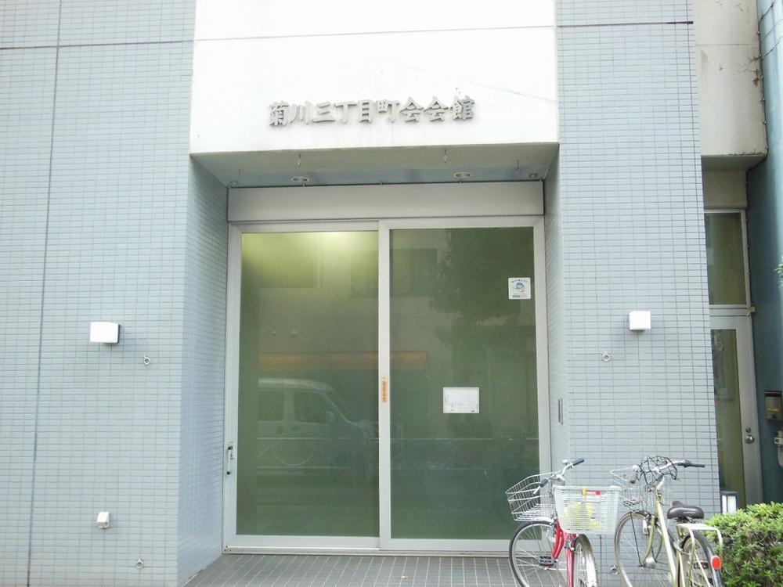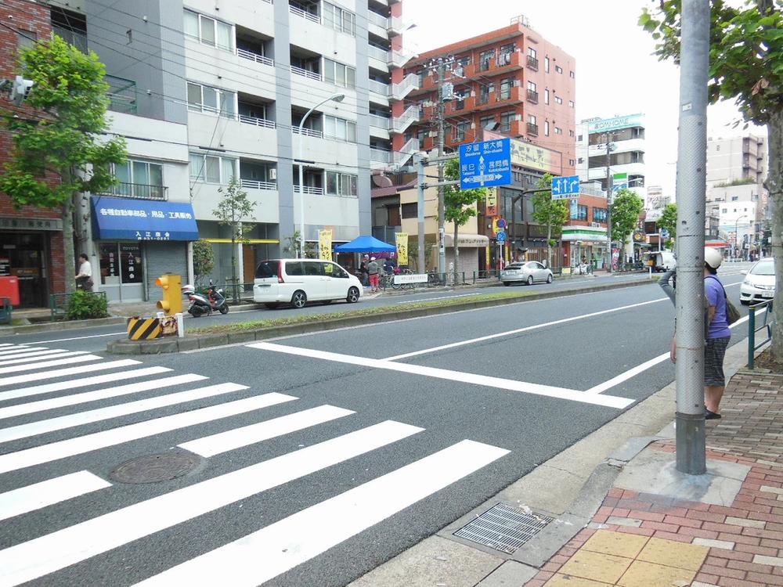|
|
Sumida-ku, Tokyo
東京都墨田区
|
|
Toei Shinjuku Line "Kikugawa" walk 1 minute
都営新宿線「菊川」歩1分
|
|
The location of the Toei Shinjuku Line Kikukawa Station 1-minute walk
都営新宿線菊川駅徒歩1分の立地
|
|
Floor heating, Flat terrain, Bathroom Dryer, Delivery Box, South balcony, Facing south, System kitchen, Flat to the station, Elevator, Otobasu, Urban neighborhood
床暖房、平坦地、浴室乾燥機、宅配ボックス、南面バルコニー、南向き、システムキッチン、駅まで平坦、エレベーター、オートバス、都市近郊
|
Features pickup 特徴ピックアップ | | Facing south / System kitchen / Bathroom Dryer / Flat to the station / South balcony / Elevator / Otobasu / Urban neighborhood / Flat terrain / Floor heating / Delivery Box 南向き /システムキッチン /浴室乾燥機 /駅まで平坦 /南面バルコニー /エレベーター /オートバス /都市近郊 /平坦地 /床暖房 /宅配ボックス |
Property name 物件名 | | Grand Maison Kikukawa グランドメゾン菊川 |
Price 価格 | | 32,800,000 yen 3280万円 |
Floor plan 間取り | | 1LDK + S (storeroom) 1LDK+S(納戸) |
Units sold 販売戸数 | | 1 units 1戸 |
Total units 総戸数 | | 76 units 76戸 |
Occupied area 専有面積 | | 56.49 sq m (center line of wall) 56.49m2(壁芯) |
Other area その他面積 | | Balcony area: 8.44 sq m バルコニー面積:8.44m2 |
Whereabouts floor / structures and stories 所在階/構造・階建 | | 3rd floor / SRC12 story 3階/SRC12階建 |
Completion date 完成時期(築年月) | | February 2000 2000年2月 |
Address 住所 | | Sumida-ku, Tokyo Kikukawa 3 東京都墨田区菊川3 |
Traffic 交通 | | Toei Shinjuku Line "Kikugawa" walk 1 minute 都営新宿線「菊川」歩1分
|
Person in charge 担当者より | | Person in charge of real-estate and building Takano Takaya Age: 30 Daigyokai experience: we have to cherish the eight years honest business. It moves so everyone can be pleasant dealings. Speed will have the mind that you do not lose to anyone. Takano I want to be able to always have business so that you think that it was good in charge. 担当者宅建高野 孝也年齢:30代業界経験:8年正直な営業を大切にしております。皆様が気持ちよくお取引できますよう動きます。スピードは誰にも負けないよう心がております。高野が担当でよかったと思っていただけるよう営業が常にできるようになりたいです。 |
Contact お問い合せ先 | | TEL: 0120-984841 [Toll free] Please contact the "saw SUUMO (Sumo)" TEL:0120-984841【通話料無料】「SUUMO(スーモ)を見た」と問い合わせください |
Administrative expense 管理費 | | 8640 yen / Month (consignment (commuting)) 8640円/月(委託(通勤)) |
Repair reserve 修繕積立金 | | 8580 yen / Month 8580円/月 |
Expenses 諸費用 | | Town fee: 300 yen / Month 町内会費:300円/月 |
Time residents 入居時期 | | March 2014 schedule 2014年3月予定 |
Whereabouts floor 所在階 | | 3rd floor 3階 |
Direction 向き | | South 南 |
Overview and notices その他概要・特記事項 | | Contact: Takano Takaya 担当者:高野 孝也 |
Structure-storey 構造・階建て | | SRC12 story SRC12階建 |
Site of the right form 敷地の権利形態 | | Ownership 所有権 |
Use district 用途地域 | | Commerce 商業 |
Parking lot 駐車場 | | Sky Mu 空無 |
Company profile 会社概要 | | <Mediation> Minister of Land, Infrastructure and Transport (6) No. 004,139 (one company) Real Estate Association (Corporation) metropolitan area real estate Fair Trade Council member (Ltd.) Daikyo Riarudo Kinshicho store sales Section 1 / Telephone reception → Headquarters: Tokyo Yubinbango130-0013 Sumida-ku, Tokyo tinsel 1-2-1 Arca Central 13 floor <仲介>国土交通大臣(6)第004139号(一社)不動産協会会員 (公社)首都圏不動産公正取引協議会加盟(株)大京リアルド錦糸町店営業一課/電話受付→本社:東京〒130-0013 東京都墨田区錦糸1-2-1 アルカセントラル13階 |
Construction 施工 | | Maeda (Ltd.) 前田建設工業(株) |
