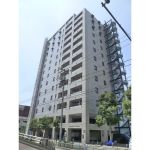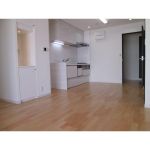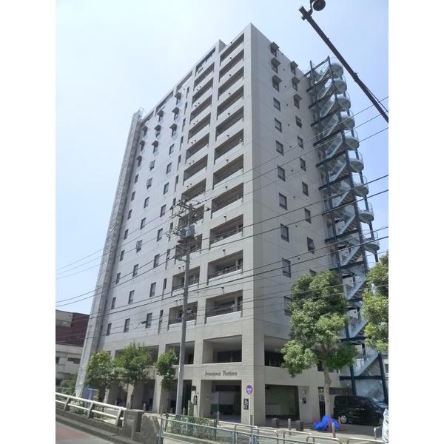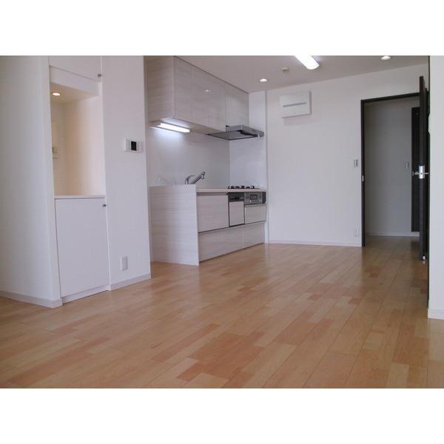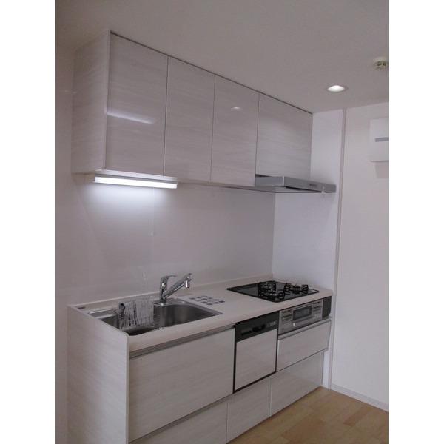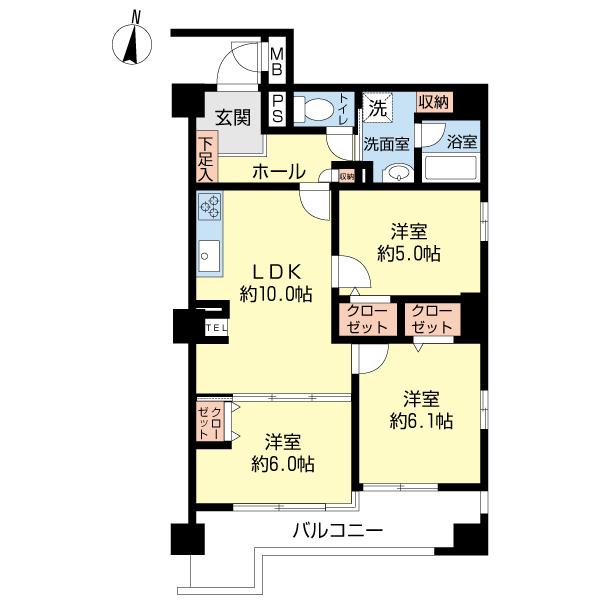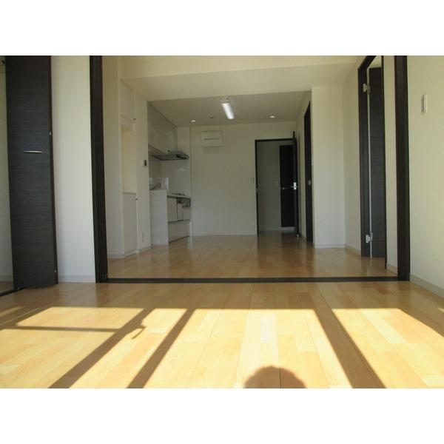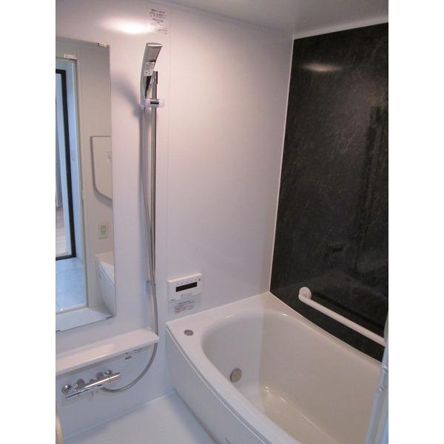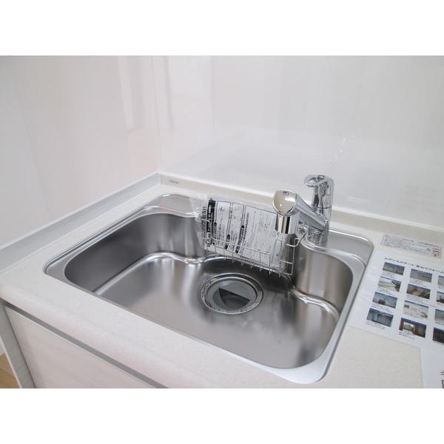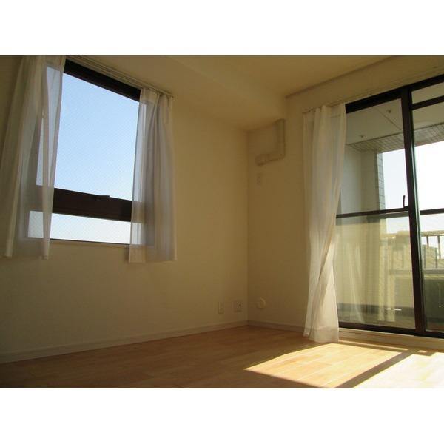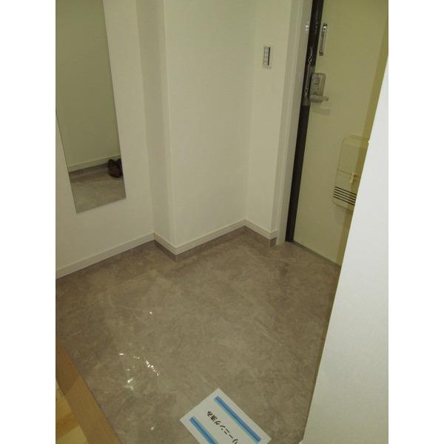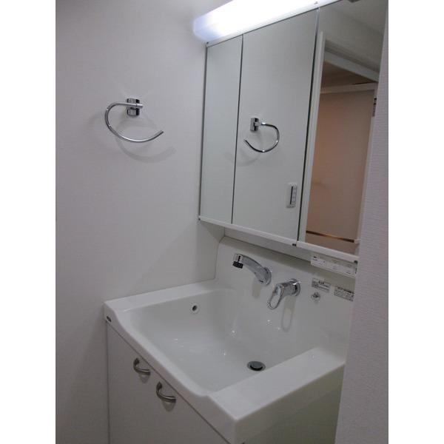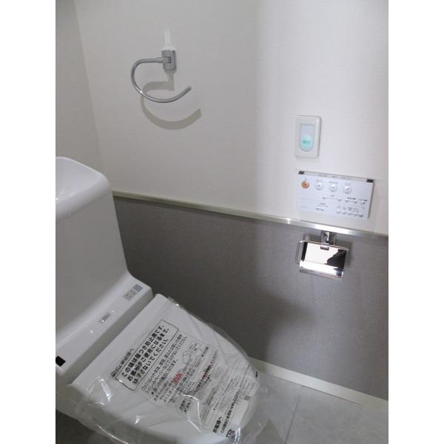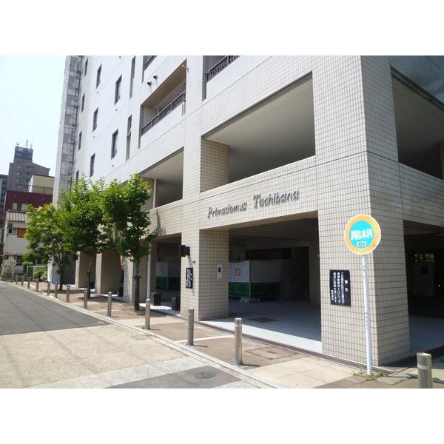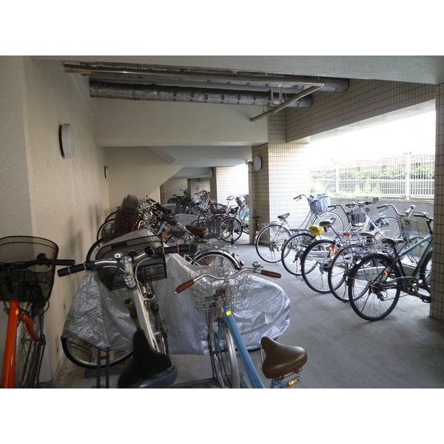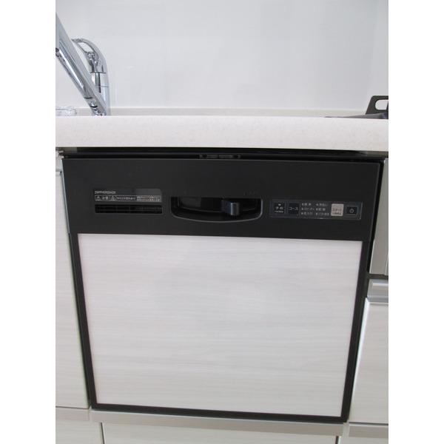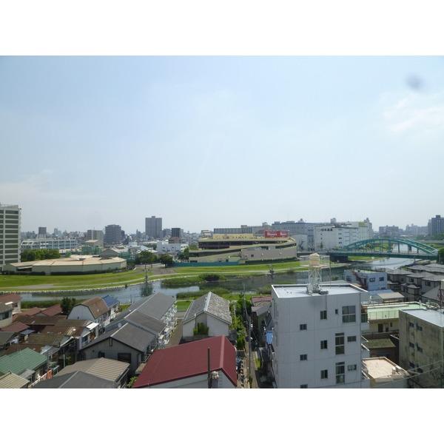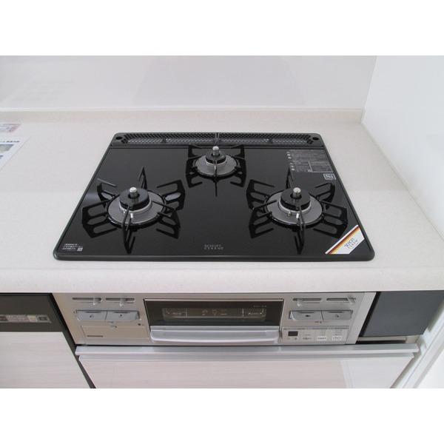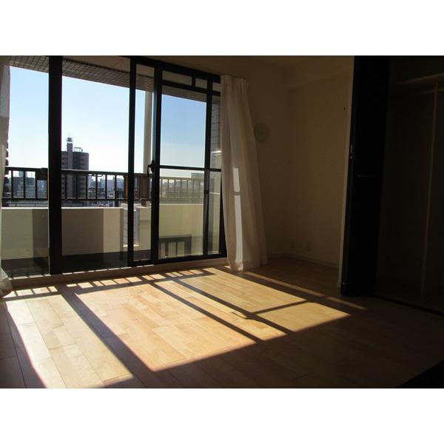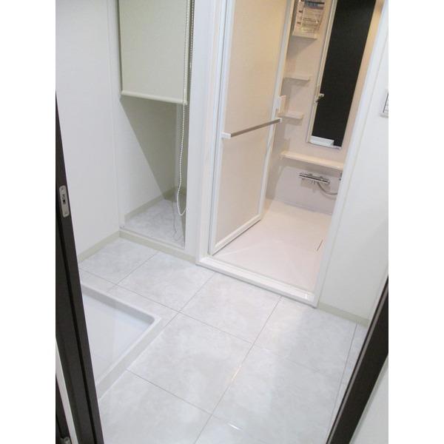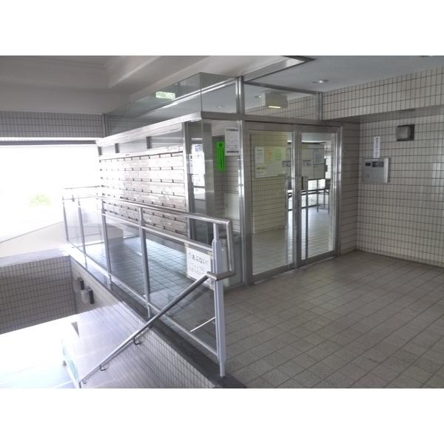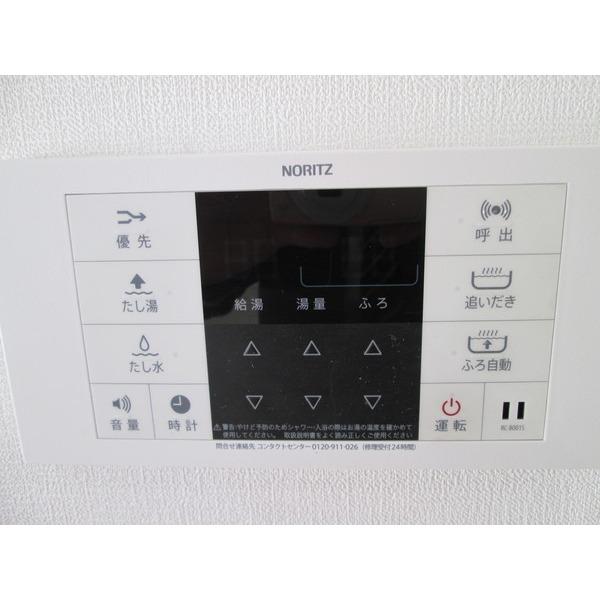|
|
Sumida-ku, Tokyo
東京都墨田区
|
|
Kameidosen Tobu "east Azuma" walk 5 minutes
東武亀戸線「東あずま」歩5分
|
|
Indoor full reform implementation, 8th floor with after-sales warranty service ・ Southeast Corner Room ・ Exposure to the sun ・ View ・ Ventilation good, Weekdays possible preview
室内フルリフォーム実施、アフター保証サービス付8階・東南角部屋・陽当り・眺望・風通し良好、平日内覧可能
|
|
June 2012 Large-scale repair work carried out Management system good Tokyo Metropolitan Housing Supply Corporation old sale, Corridor design Of that considers the security (other expenses) union dues 500 yen / Month
平成24年6月 大規模修繕工事実施 管理体制良好東京都住宅供給公社旧分譲、防犯に配慮した内廊下設計(その他費用)組合費 500円/月
|
Features pickup 特徴ピックアップ | | Immediate Available / 2 along the line more accessible / System kitchen / Corner dwelling unit / Washbasin with shower / Southeast direction / Elevator / Otobasu / High speed Internet correspondence / Warm water washing toilet seat / TV monitor interphone / BS ・ CS ・ CATV 即入居可 /2沿線以上利用可 /システムキッチン /角住戸 /シャワー付洗面台 /東南向き /エレベーター /オートバス /高速ネット対応 /温水洗浄便座 /TVモニタ付インターホン /BS・CS・CATV |
Property name 物件名 | | Purimadomusu Tachibana プリマドムス立花 |
Price 価格 | | 25,800,000 yen 2580万円 |
Floor plan 間取り | | 3LDK 3LDK |
Units sold 販売戸数 | | 1 units 1戸 |
Total units 総戸数 | | 68 units 68戸 |
Occupied area 専有面積 | | 64.49 sq m (19.50 tsubo) (center line of wall) 64.49m2(19.50坪)(壁芯) |
Other area その他面積 | | Balcony area: 9.64 sq m バルコニー面積:9.64m2 |
Whereabouts floor / structures and stories 所在階/構造・階建 | | 8th floor / SRC14 story 8階/SRC14階建 |
Completion date 完成時期(築年月) | | February 1990 1990年2月 |
Address 住所 | | Sumida-ku, Tokyo Tachibana 3 東京都墨田区立花3 |
Traffic 交通 | | Kameidosen Tobu "east Azuma" walk 5 minutes
Kameidosen Tobu "Kameidosuijin" walk 7 minutes
Kameidosen Tobu "small Murai" walk 12 minutes 東武亀戸線「東あずま」歩5分
東武亀戸線「亀戸水神」歩7分
東武亀戸線「小村井」歩12分
|
Contact お問い合せ先 | | Pitattohausu Kameido shop Starts Pitattohausu (Ltd.) TEL: 0800-603-4133 [Toll free] mobile phone ・ Also available from PHS
Caller ID is not notified
Please contact the "saw SUUMO (Sumo)"
If it does not lead, If the real estate company ピタットハウス亀戸店スターツピタットハウス(株)TEL:0800-603-4133【通話料無料】携帯電話・PHSからもご利用いただけます
発信者番号は通知されません
「SUUMO(スーモ)を見た」と問い合わせください
つながらない方、不動産会社の方は
|
Administrative expense 管理費 | | 15,000 yen / Month (consignment (commuting)) 1万5000円/月(委託(通勤)) |
Repair reserve 修繕積立金 | | 6180 yen / Month 6180円/月 |
Time residents 入居時期 | | Immediate available 即入居可 |
Whereabouts floor 所在階 | | 8th floor 8階 |
Direction 向き | | Southeast 南東 |
Structure-storey 構造・階建て | | SRC14 story SRC14階建 |
Site of the right form 敷地の権利形態 | | Ownership 所有権 |
Use district 用途地域 | | Commerce 商業 |
Parking lot 駐車場 | | Site (25,000 yen / Month) 敷地内(2万5000円/月) |
Company profile 会社概要 | | <Mediation> Minister of Land, Infrastructure and Transport (2) the first 007,129 No. Pitattohausu Kameido shop Starts Pitattohausu Co. Yubinbango136-0071 Koto-ku, Tokyo Kameido 6-58-10 second Kyoritsu Building 1F <仲介>国土交通大臣(2)第007129号ピタットハウス亀戸店スターツピタットハウス(株)〒136-0071 東京都江東区亀戸6-58-10 第2共立ビル1F |
