Used Apartments » Kanto » Tokyo » Sumida
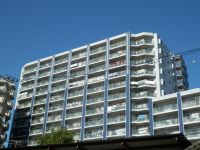 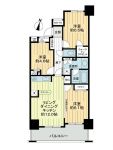
| | Sumida-ku, Tokyo 東京都墨田区 |
| Keisei Oshiage Line "Yahiro" walk 5 minutes 京成押上線「八広」歩5分 |
| Keisei Oshiage Line "Yahiro" station a 5-minute walk of the house ・ It is the Lions apartment with construction performance evaluation report. All rooms flooring of the south-facing, A counter with a kitchen, Is a floor plan of 3LDK. 京成押上線「八広」駅徒歩5分の住宅・建設性能評価書付きのライオンズマンションです。南向きの全室フローリングで、カウンター付きキッチンのある、3LDKの間取りです。 |
| 2 line of Keisei Oshiage Line "Yahiro" station Higashi-Mukōjima Station of Isesaki Tobu and (walk 5 minutes) (Tokyo Metro Hanzomon rode) (11 minute walk) is available. Floor heating ・ water filter ・ Bathroom ventilation dryer ・ Also equipped livable equipment such as a glass-top stove. Or t, Also available as a living-dining of about 18 tatami opened the Western-style movable partition that is adjacent to the living-dining. Please, Once Please check local. 京成押上線「八広」駅(徒歩5分)と東武伊勢崎線(東京メトロ半蔵門線乗り入れ)の東向島駅(徒歩11分)の2路線が利用できます。床暖房・浄水器・浴室換気乾燥機・ガラストップコンロなど暮らしやすい設備もそろっています。まt、リビングダイニングに隣接する洋室の可動式間仕切りを開けると約18帖のリビングダイニングとしてもご利用いただけます。ぜひ、一度現地でご確認ください。 |
Features pickup 特徴ピックアップ | | Construction housing performance with evaluation / Design house performance with evaluation / It is close to the city / Facing south / System kitchen / Bathroom Dryer / Yang per good / All room storage / 24 hours garbage disposal Allowed / Washbasin with shower / Security enhancement / Barrier-free / South balcony / Bicycle-parking space / Elevator / High speed Internet correspondence / Warm water washing toilet seat / TV monitor interphone / Urban neighborhood / Mu front building / All living room flooring / Good view / Walk-in closet / water filter / Pets Negotiable / BS ・ CS ・ CATV / Flat terrain / Floor heating / Delivery Box / Bike shelter / Movable partition 建設住宅性能評価付 /設計住宅性能評価付 /市街地が近い /南向き /システムキッチン /浴室乾燥機 /陽当り良好 /全居室収納 /24時間ゴミ出し可 /シャワー付洗面台 /セキュリティ充実 /バリアフリー /南面バルコニー /駐輪場 /エレベーター /高速ネット対応 /温水洗浄便座 /TVモニタ付インターホン /都市近郊 /前面棟無 /全居室フローリング /眺望良好 /ウォークインクロゼット /浄水器 /ペット相談 /BS・CS・CATV /平坦地 /床暖房 /宅配ボックス /バイク置場 /可動間仕切り | Property name 物件名 | | ■ Lions Garden Terrace Higashimukojima ■ ■ライオンズガーデンテラス東向島■ | Price 価格 | | 25,800,000 yen 2580万円 | Floor plan 間取り | | 3LDK 3LDK | Units sold 販売戸数 | | 1 units 1戸 | Total units 総戸数 | | 148 units 148戸 | Occupied area 専有面積 | | 65.54 sq m (center line of wall) 65.54m2(壁芯) | Other area その他面積 | | Balcony area: 10.1 sq m バルコニー面積:10.1m2 | Whereabouts floor / structures and stories 所在階/構造・階建 | | 5th floor / RC15 story 5階/RC15階建 | Completion date 完成時期(築年月) | | May 2005 2005年5月 | Address 住所 | | Sumida-ku, Tokyo Yahiro 6-3-3 東京都墨田区八広6-3-3 | Traffic 交通 | | Keisei Oshiage Line "Yahiro" walk 5 minutes
Isesaki Tobu "Higashimukojima" walk 11 minutes 京成押上線「八広」歩5分
東武伊勢崎線「東向島」歩11分
| Person in charge 担当者より | | Person in charge of real-estate and building real estate consulting skills registrant Ohno Hideki Age: 50 Daigyokai experience: we will propose a 26-year peace of mind to the motto. Please feel free to contact us. 担当者宅建不動産コンサルティング技能登録者大野 秀樹年齢:50代業界経験:26年安心をモットーにご提案させていただきます。お気軽にご相談ください。 | Contact お問い合せ先 | | TEL: 0120-984841 [Toll free] Please contact the "saw SUUMO (Sumo)" TEL:0120-984841【通話料無料】「SUUMO(スーモ)を見た」と問い合わせください | Administrative expense 管理費 | | 8730 yen / Month (consignment (commuting)) 8730円/月(委託(通勤)) | Repair reserve 修繕積立金 | | 8650 yen / Month 8650円/月 | Time residents 入居時期 | | Consultation 相談 | Whereabouts floor 所在階 | | 5th floor 5階 | Direction 向き | | South 南 | Other limitations その他制限事項 | | Third kind altitude district, Fire zones 第3種高度地区、防火地域 | Overview and notices その他概要・特記事項 | | Contact: Ohno Hideki 担当者:大野 秀樹 | Structure-storey 構造・階建て | | RC15 story RC15階建 | Site of the right form 敷地の権利形態 | | Ownership 所有権 | Use district 用途地域 | | Commerce, Semi-industrial 商業、準工業 | Company profile 会社概要 | | <Mediation> Minister of Land, Infrastructure and Transport (6) No. 004139 (Corporation) metropolitan area real estate Fair Trade Council member (Ltd.) Daikyo Riarudo Ueno store sales Section 2 / Telephone reception → Headquarters: Tokyo Yubinbango110-0005, Taito-ku, Tokyo Ueno 2-7-13 JTB Sompo Japan Ueno jointly building the fourth floor <仲介>国土交通大臣(6)第004139号(公社)首都圏不動産公正取引協議会会員 (株)大京リアルド上野店営業二課/電話受付→本社:東京〒110-0005 東京都台東区上野2-7-13 JTB損保ジャパン上野共同ビル4階 | Construction 施工 | | Totetsu Kogyo Co., Ltd. (stock) 東鉄工業(株) |
Local appearance photo現地外観写真 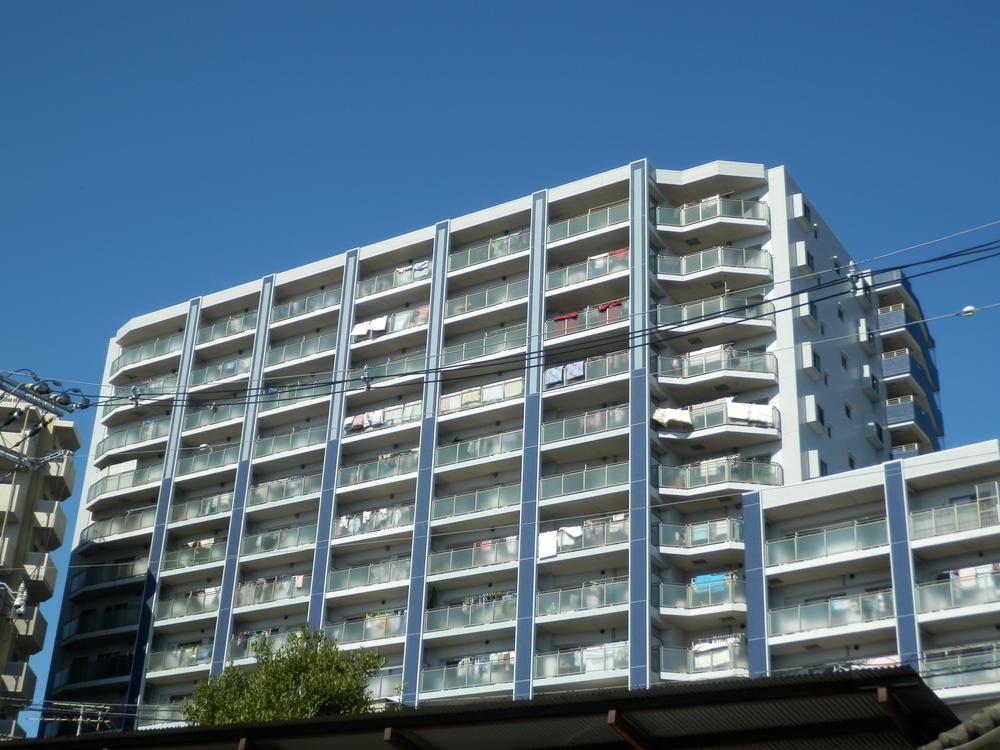 Local (10 May 2013) Shooting. It is 147 units of Lions apartment south-facing center.
現地(2013年10月)撮影。南向き中心の147戸のライオンズマンションです。
Floor plan間取り図 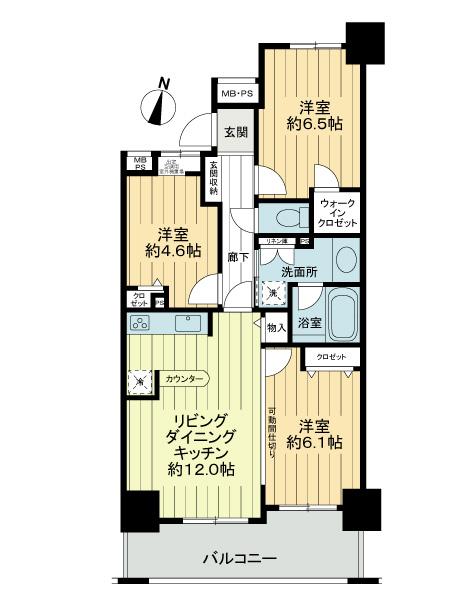 3LDK, Price 25,800,000 yen, Occupied area 65.54 sq m , Is a floor plan of 3LDK of balcony area 10.1 sq m south-facing.
3LDK、価格2580万円、専有面積65.54m2、バルコニー面積10.1m2 南向きの3LDKの間取りです。
Livingリビング 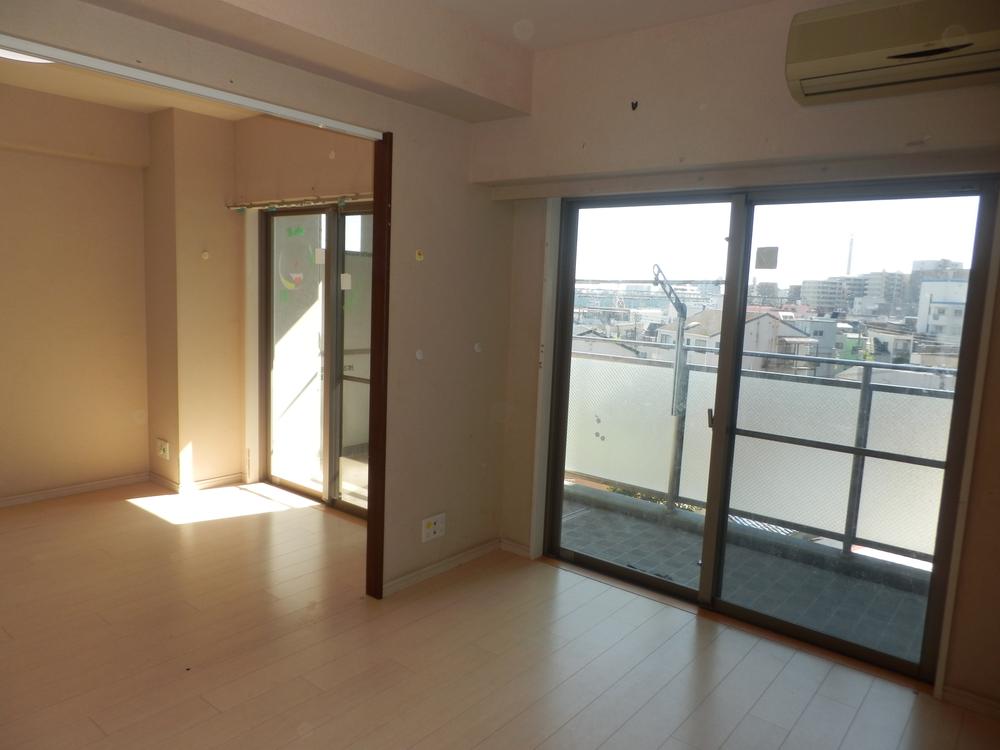 Indoor (10 May 2013) Shooting. Living to be due to the adjacent Western is partitioned by a movable partition, Will be released and about 18 Pledge of living-dining kitchen.
室内(2013年10月)撮影。リビングと隣接する洋室は可動間仕切りで仕切られているため、解放すると約18帖のリビングダイニングキッチンとなります。
Local appearance photo現地外観写真 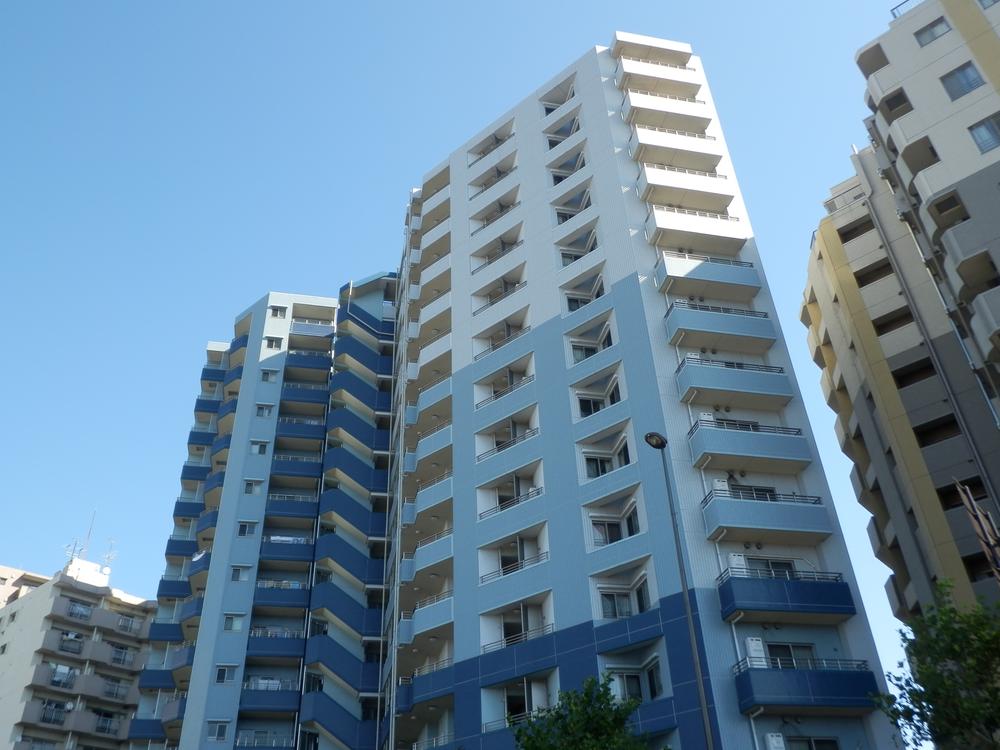 Local (10 May 2013) Shooting. It is the appearance of the entrance from the side.
現地(2013年10月)撮影。エントランス側からの外観です。
Bathroom浴室 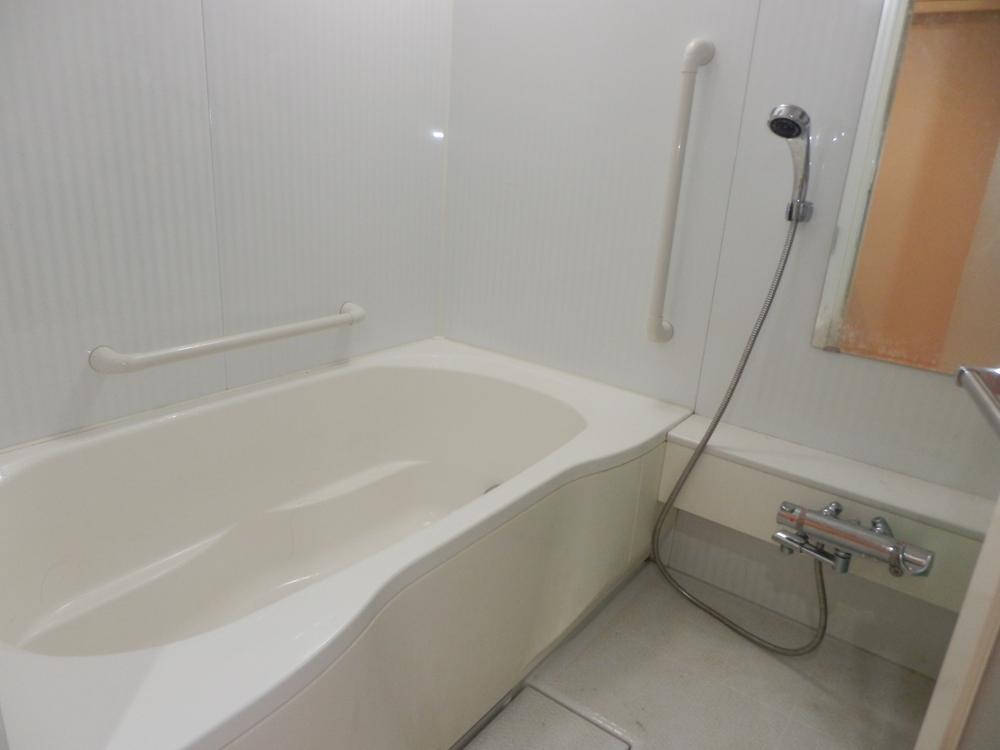 Indoor (10 May 2013) Shooting. It is a bathroom with a bathroom delight dryer.
室内(2013年10月)撮影。浴室歓喜乾燥機の付いた浴室です。
Kitchenキッチン 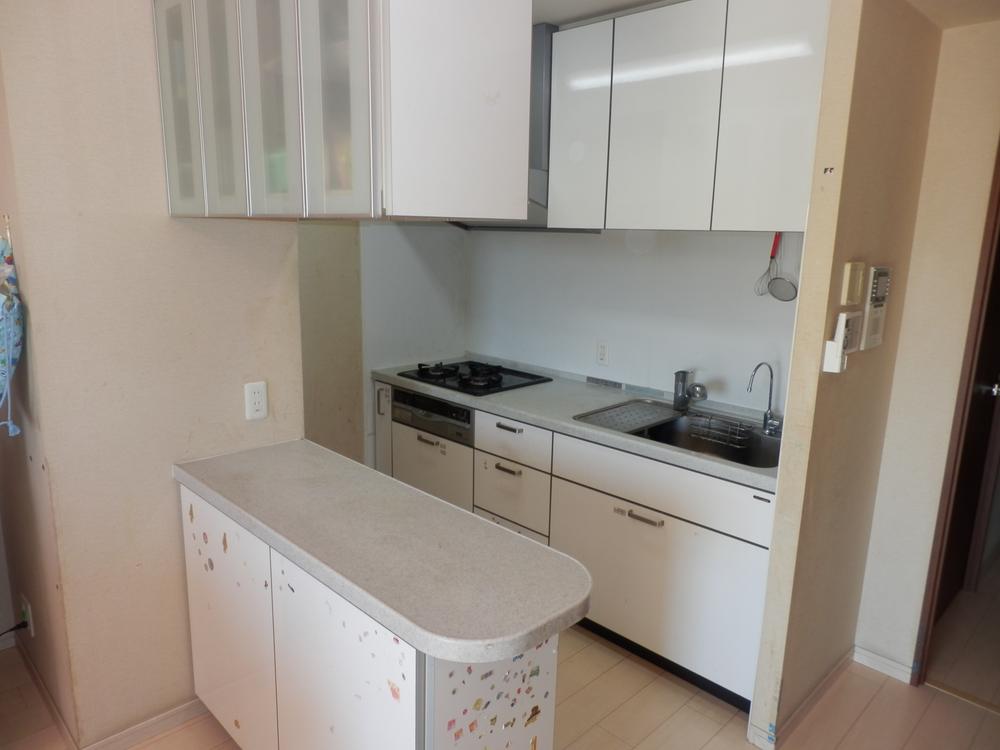 Indoor (10 May 2013) Shooting. The kitchen is, In a bright open kitchen with a counter, water filter ・ Shower Faucets ・ Enameled steel kitchen panel ・ Glass top stove ・ Slide housing is attached.
室内(2013年10月)撮影。キッチンは、カウンターの付いた明るいオープンキッチンで、浄水器・シャワー水栓・ホーロー製キッチンパネル・ガラストップコンロ・スライド収納が付いています。
Non-living roomリビング以外の居室 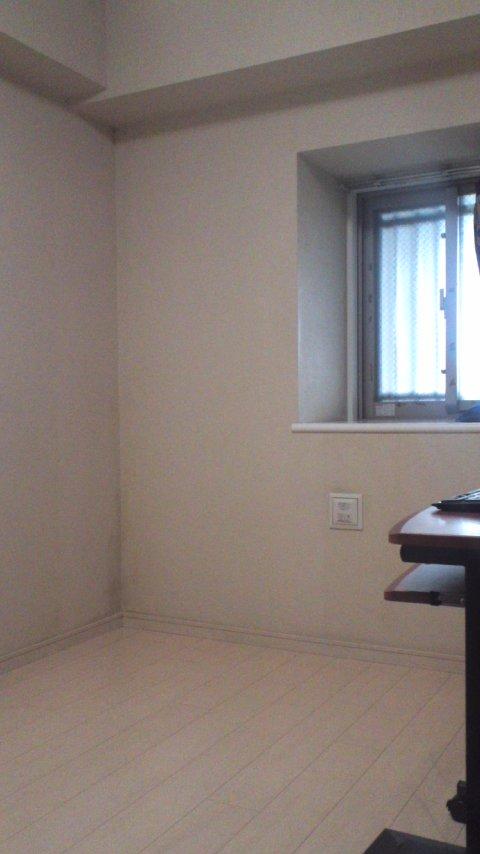 Indoor (10 May 2013) Shooting. Western-style with a bay window.
室内(2013年10月)撮影。出窓の付いた洋室です。
Wash basin, toilet洗面台・洗面所 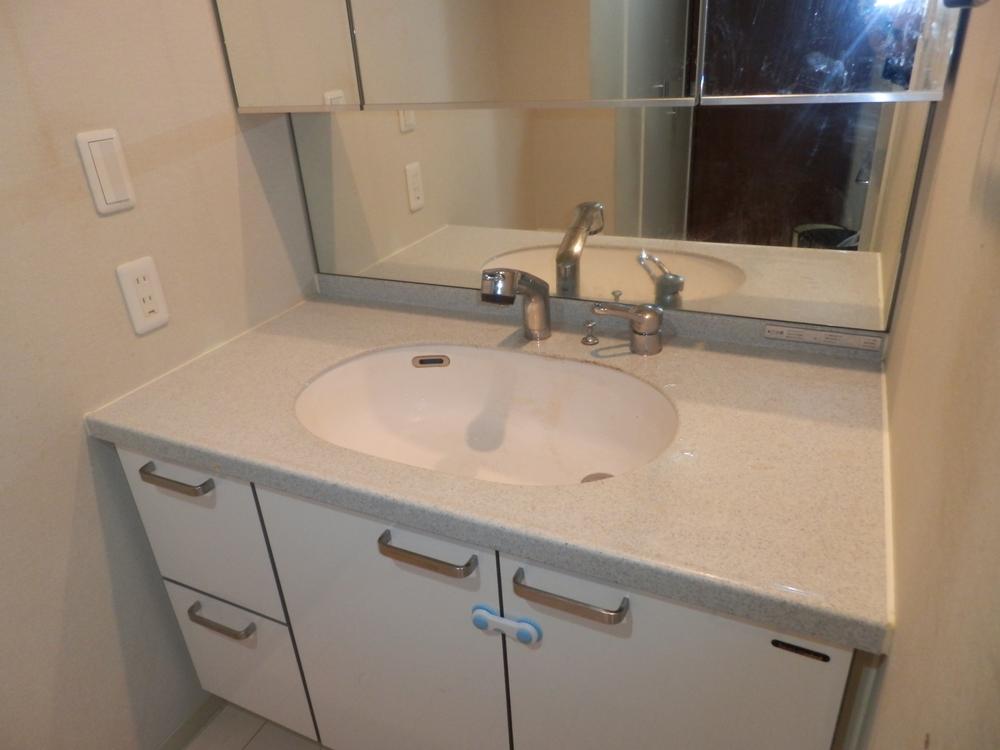 Indoor (10 May 2013) Shooting. 3-surface mirror with storage have been installed.
室内(2013年10月)撮影。収納付きの3面鏡が設置されています。
Toiletトイレ 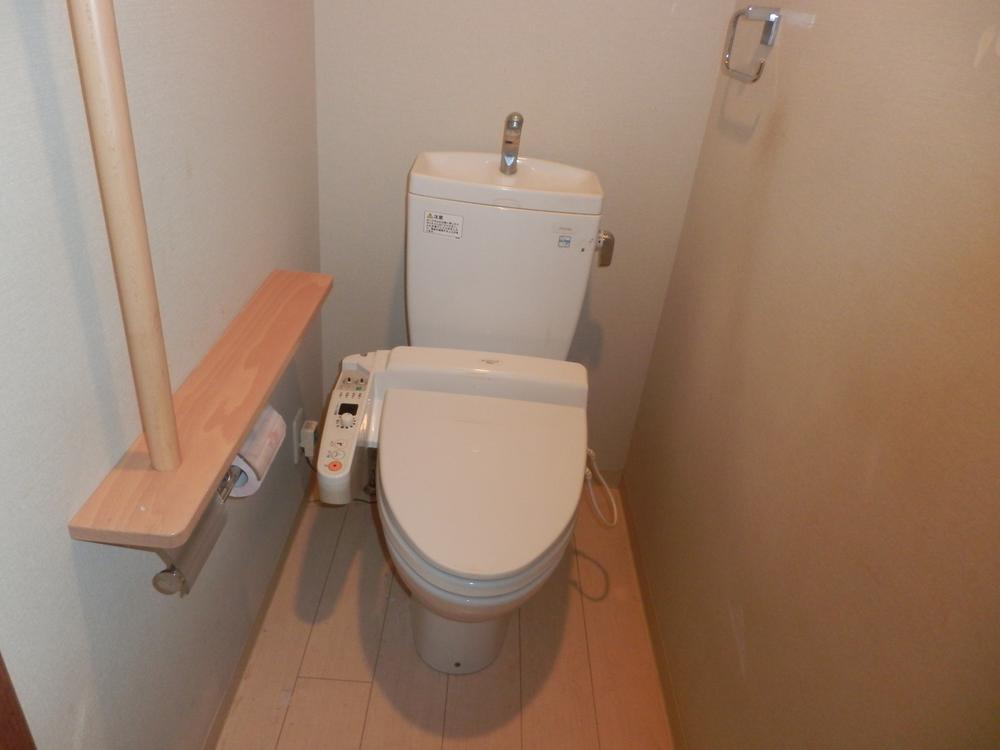 Indoor (10 May 2013) Shooting. Toilet equipped with a handrail.
室内(2013年10月)撮影。手すりのついたトイレです。
Entranceエントランス 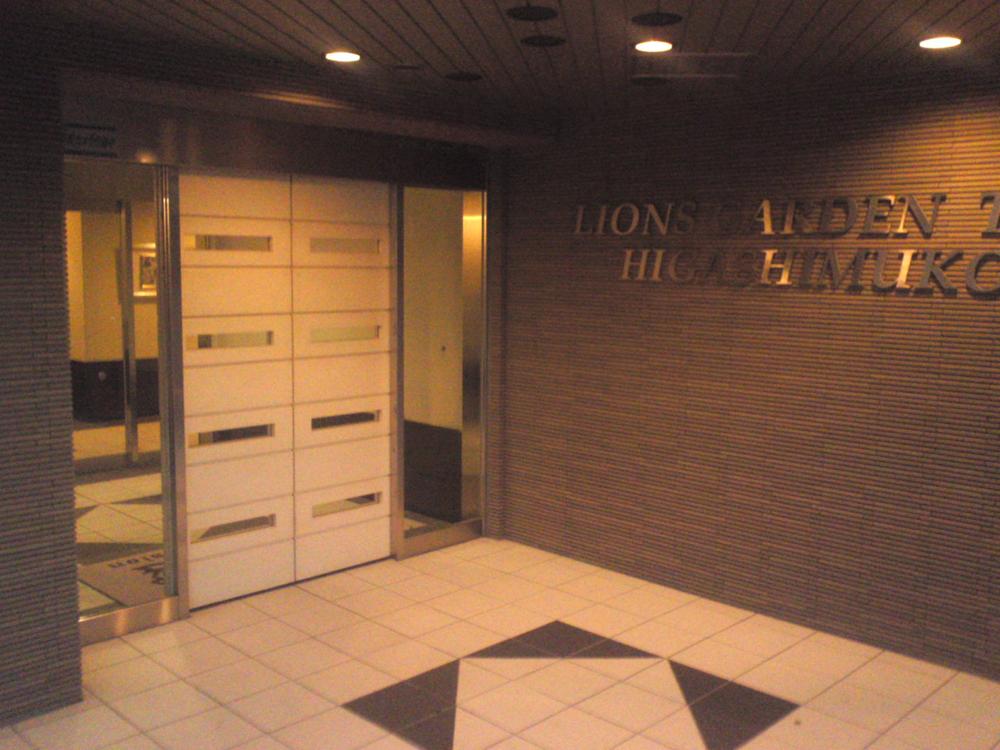 Common areas. From the convenient second floor, Sub's Entrance.
共用部。便利な2階からの、サブエントランスです。
Lobbyロビー 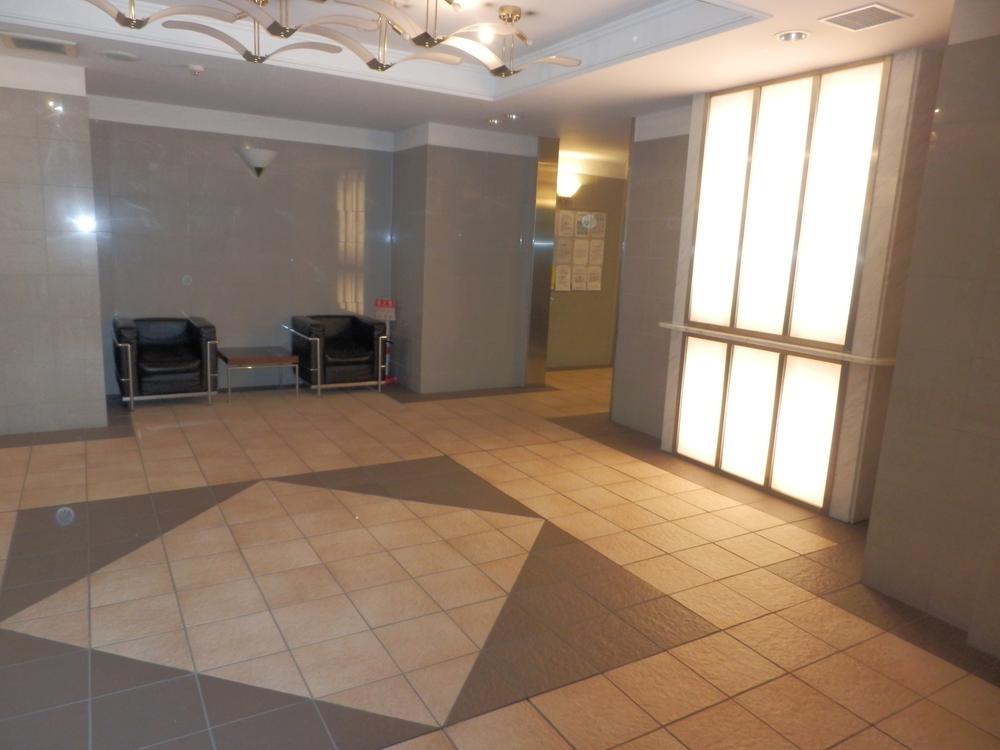 Common areas. Spacious lobby.
共用部。広々としたロビーです。
Other common areasその他共用部 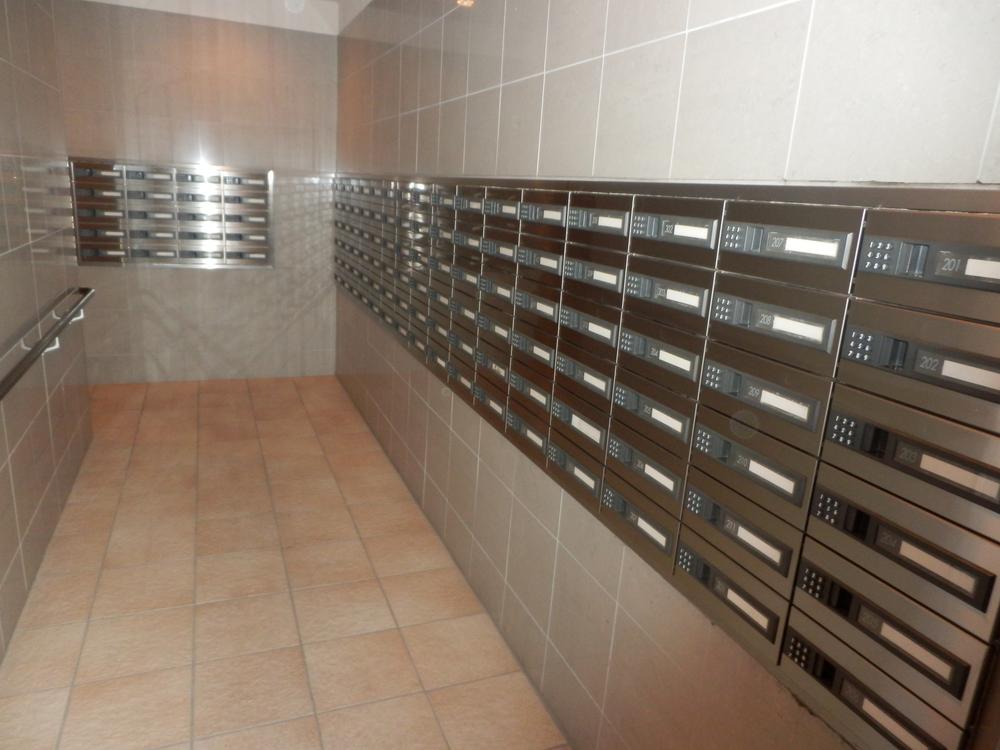 Common areas. It is a mail box.
共用部。メールボックスです。
View photos from the dwelling unit住戸からの眺望写真 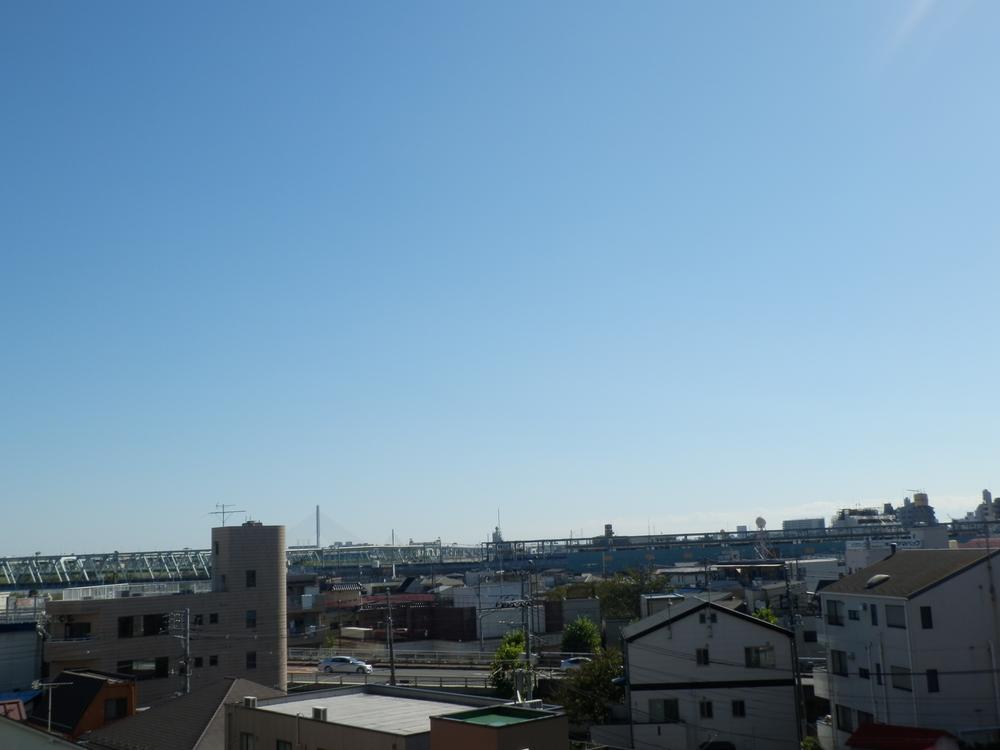 View from the site (October 2013) Shooting. Is the view from the fifth floor of the south-facing.
現地からの眺望(2013年10月)撮影。南向きの5階からの眺望です。
Other localその他現地 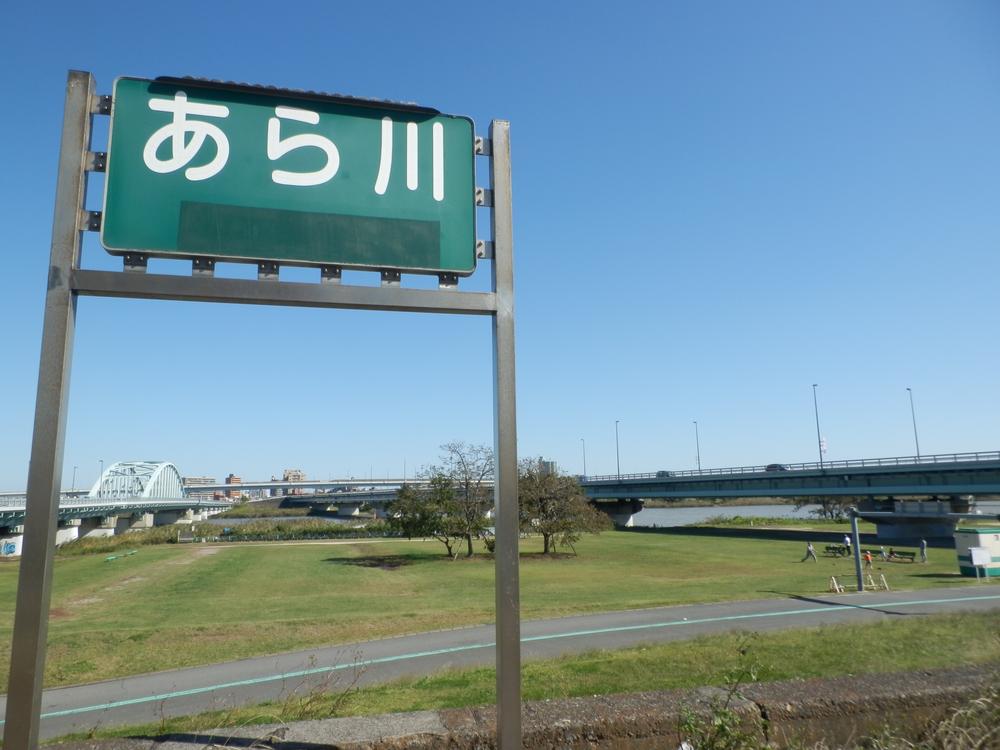 Local (10 May 2013) Shooting. Nearby, Oh there is a river.
現地(2013年10月)撮影。近くには、あら川があります。
Otherその他 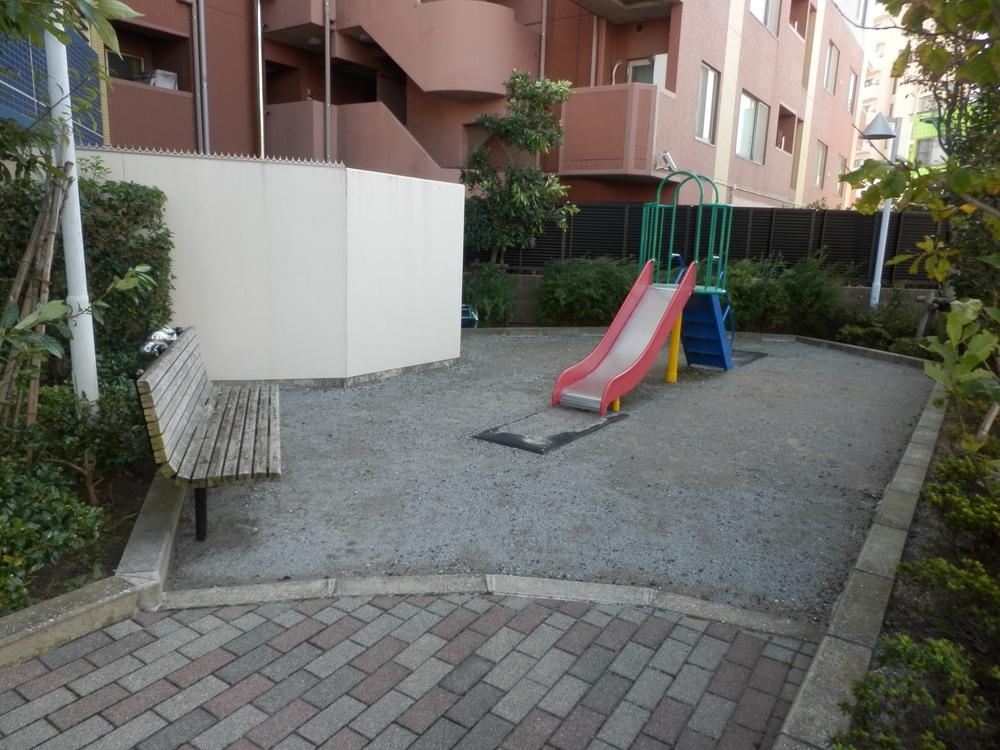 There is a play lot on site.
敷地内にプレイロットがあります。
Local appearance photo現地外観写真 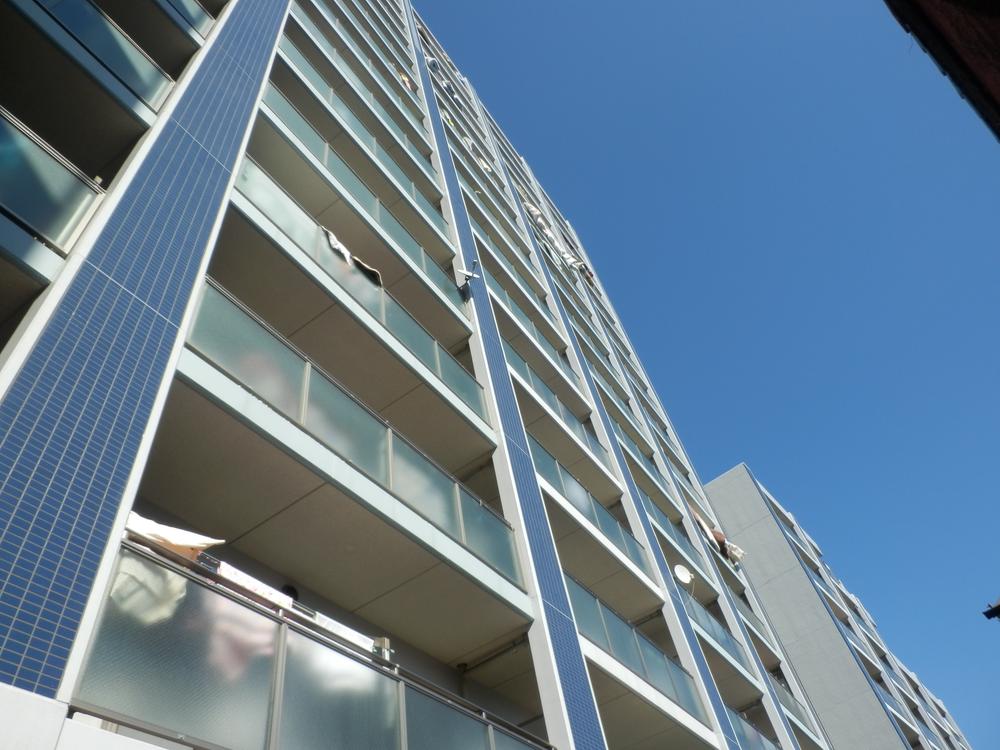 Local (10 May 2013) Shooting.
現地(2013年10月)撮影。
Entranceエントランス 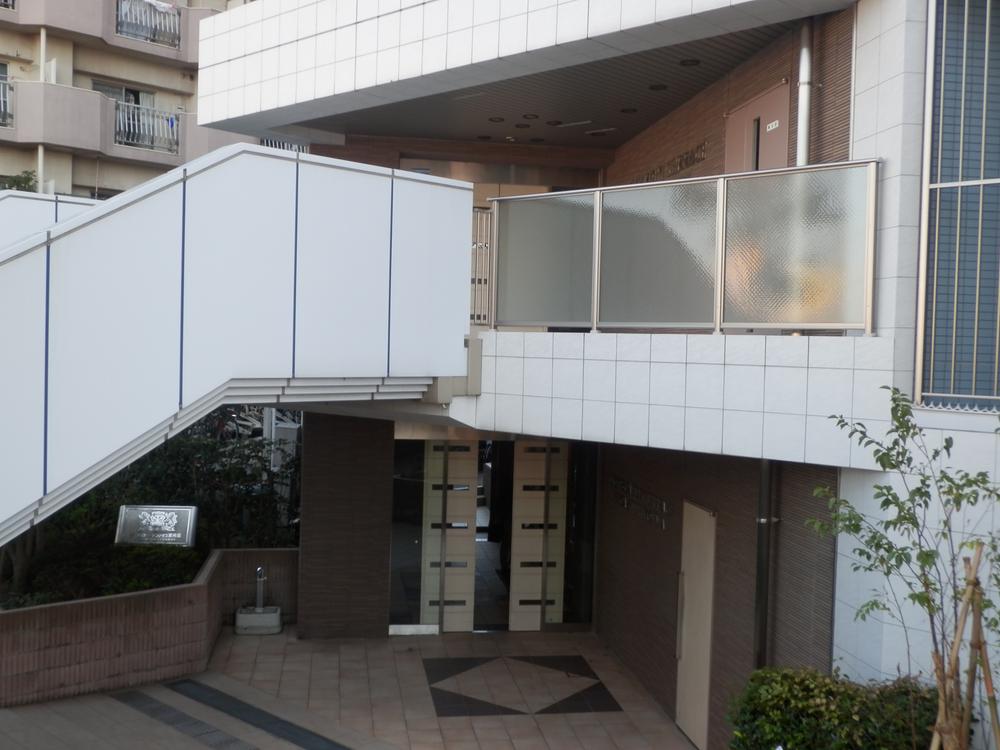 Common areas. Sub entrance above the second floor, Below is the first floor main entrance of.
共用部。上が2階のサブエントランス、下が1階のメインエントランスです。
Location
| 

















