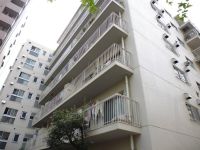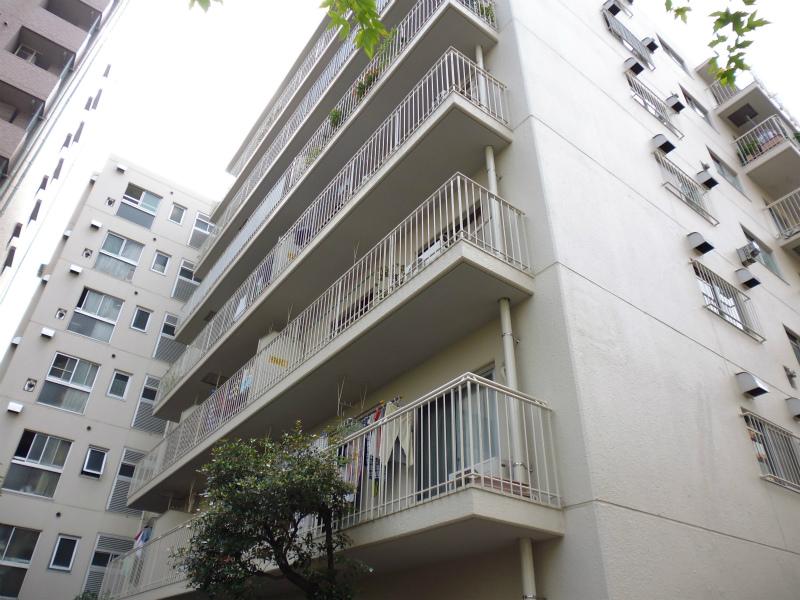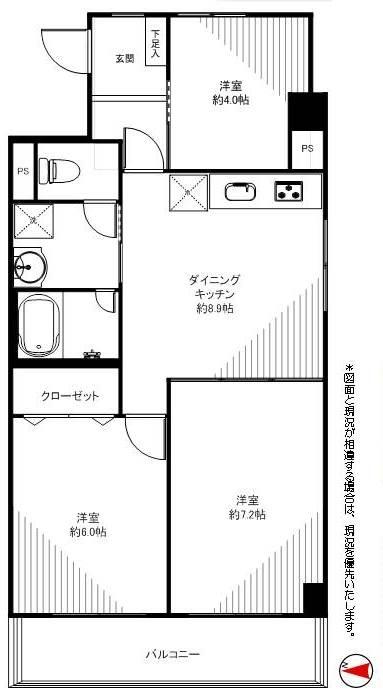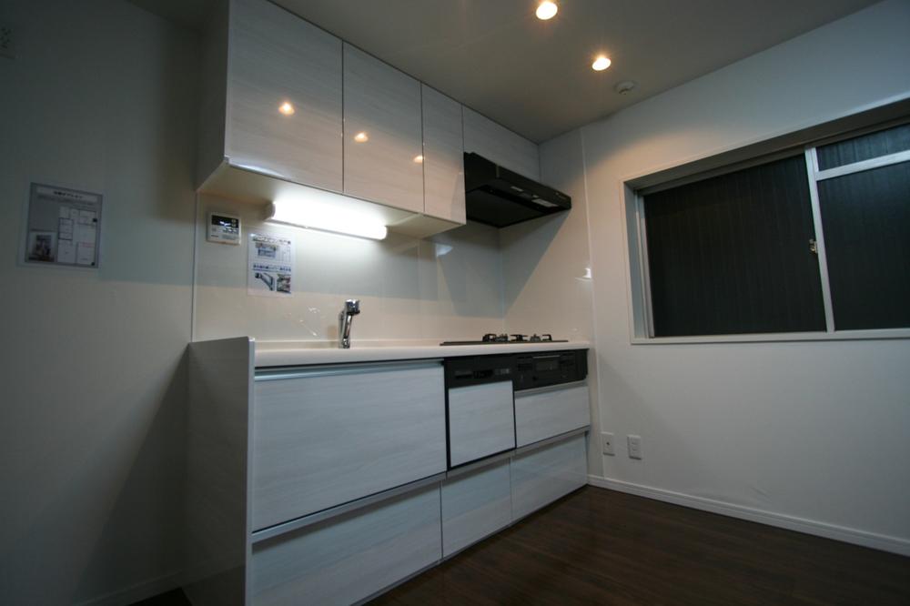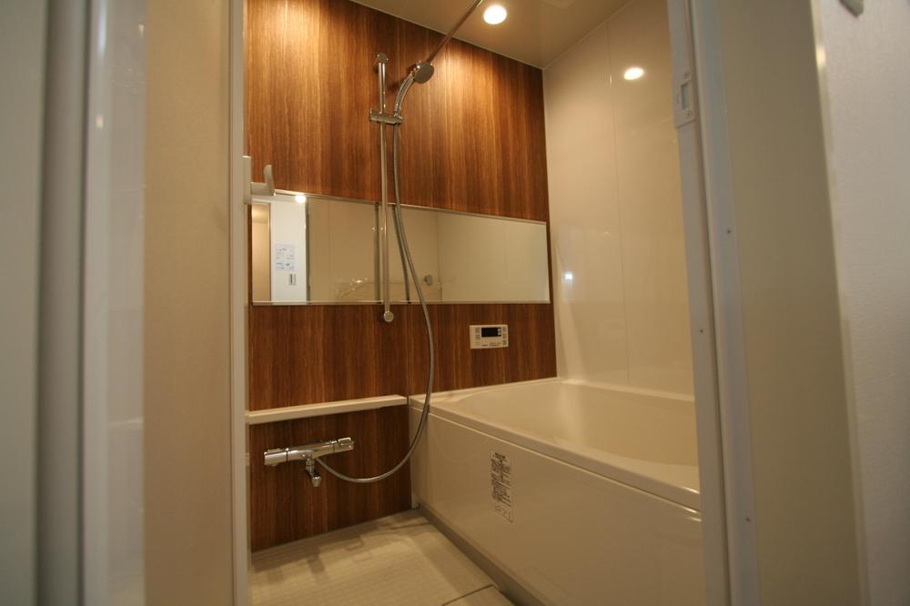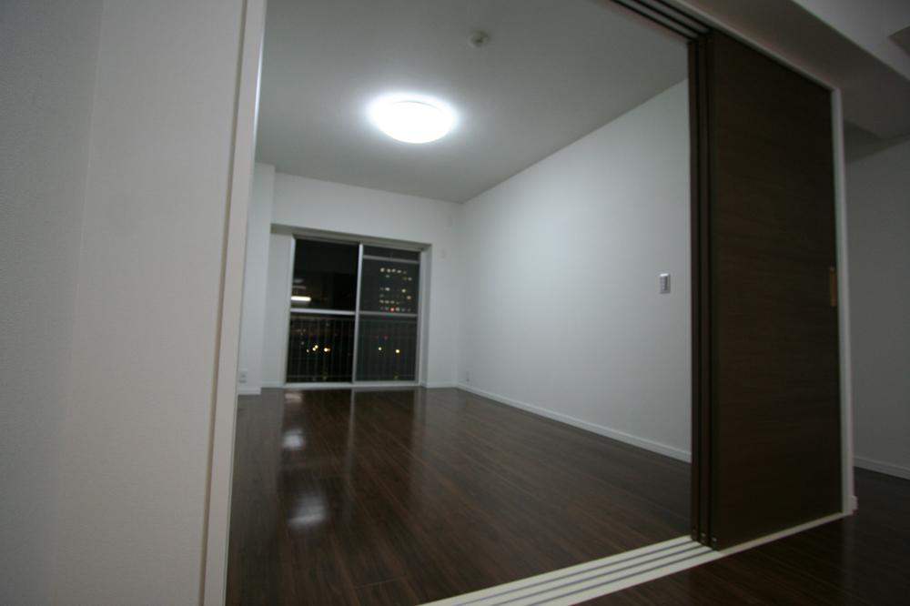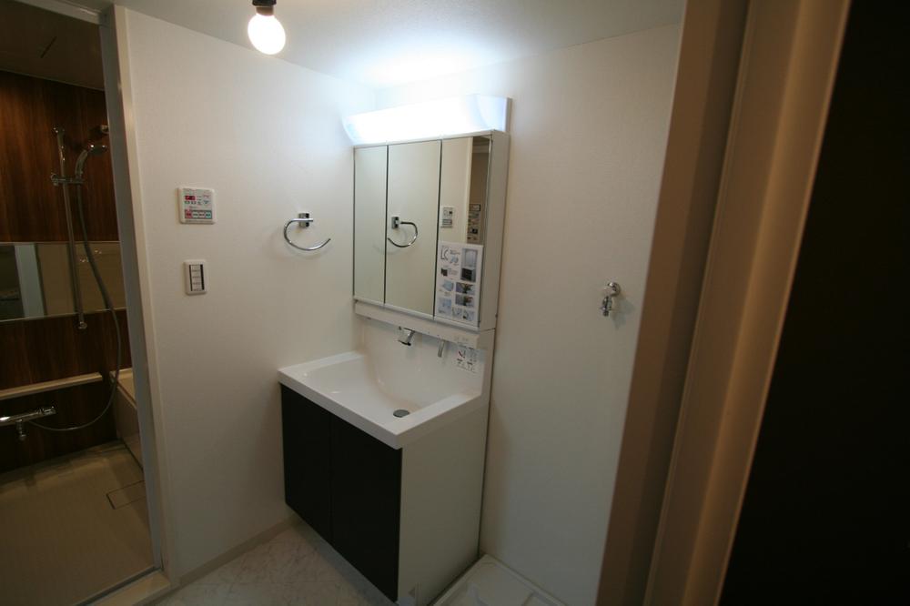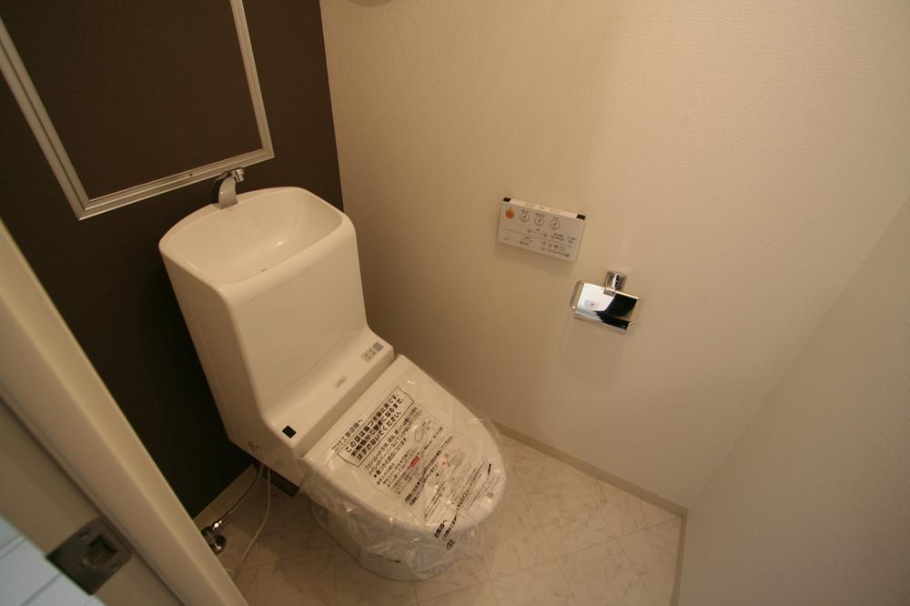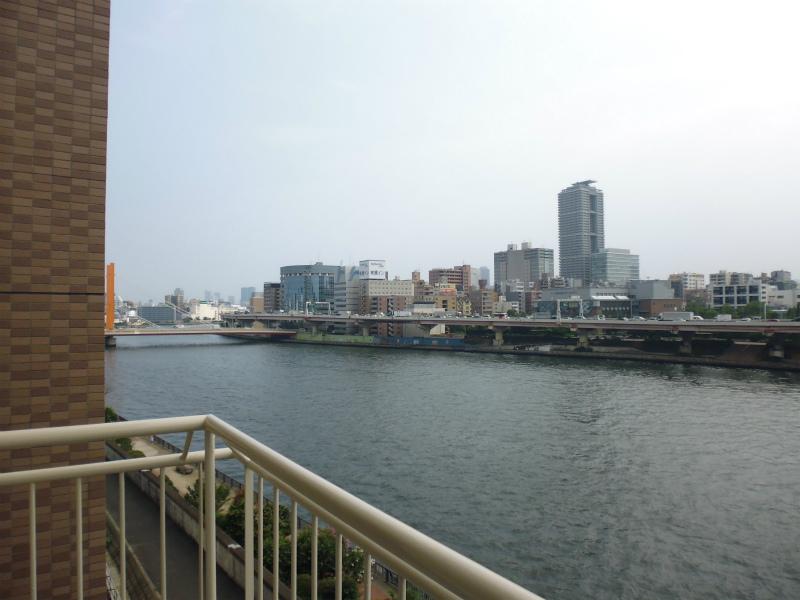|
|
Sumida-ku, Tokyo
東京都墨田区
|
|
JR Sobu Line "two countries" walk 8 minutes
JR総武線「両国」歩8分
|
|
Mortgage guidance Example introduction In the case of our designated city bank monthly About 94,780 yen down payment 1.8 million yen Borrowing amount 30 million yen Floating rate Than 2.475% ▲ the 1.6% calculated at 0.875%, Returns floating rate 35 years
住宅ローンご案内 例紹介 弊社指定都市銀行の場合月々 約94780円頭金 180万円 借り入れ金額 3000万円 変動金利 2.475%より▲1.6%とし0.875%で算出、変動金利35年返
|
|
Per vacancy listing When you reserve your room a day before, At any time you can guide you. First, Please look.
空室物件につき 一日前にご予約いただければ、いつでもご案内可能です。まずは、ご覧ください。
|
Features pickup 特徴ピックアップ | | 2 along the line more accessible / Riverside / Interior renovation / System kitchen / top floor ・ No upper floor / Bicycle-parking space / Elevator / Good view 2沿線以上利用可 /リバーサイド /内装リフォーム /システムキッチン /最上階・上階なし /駐輪場 /エレベーター /眺望良好 |
Property name 物件名 | | Sumida Riverside Nagatani Mansion 隅田リバーサイド永谷マンション |
Price 価格 | | 31,800,000 yen 3180万円 |
Floor plan 間取り | | 3DK 3DK |
Units sold 販売戸数 | | 1 units 1戸 |
Total units 総戸数 | | 48 units 48戸 |
Occupied area 専有面積 | | 58.41 sq m 58.41m2 |
Other area その他面積 | | Balcony area: 6.63 sq m バルコニー面積:6.63m2 |
Whereabouts floor / structures and stories 所在階/構造・階建 | | 7th floor / RC7 story 7階/RC7階建 |
Completion date 完成時期(築年月) | | February 1979 1979年2月 |
Address 住所 | | Sumida-ku, Tokyo Chitose 1 東京都墨田区千歳1 |
Traffic 交通 | | JR Sobu Line "two countries" walk 8 minutes Toei Shinjuku Line "Morishita" walk 8 minutes
Toei Shinjuku Line "Hamacho" walk 15 minutes JR総武線「両国」歩8分都営新宿線「森下」歩8分
都営新宿線「浜町」歩15分
|
Related links 関連リンク | | [Related Sites of this company] 【この会社の関連サイト】 |
Person in charge 担当者より | | [Regarding this property.] top floor. Per yang ・ Good view. Riverview. 【この物件について】最上階。陽当たり・眺望良好。リバービュー。 |
Contact お問い合せ先 | | TEL: 0800-601-4184 [Toll free] mobile phone ・ Also available from PHS
Caller ID is not notified
Please contact the "saw SUUMO (Sumo)"
If it does not lead, If the real estate company TEL:0800-601-4184【通話料無料】携帯電話・PHSからもご利用いただけます
発信者番号は通知されません
「SUUMO(スーモ)を見た」と問い合わせください
つながらない方、不動産会社の方は
|
Administrative expense 管理費 | | 12,540 yen / Month (consignment (commuting)) 1万2540円/月(委託(通勤)) |
Repair reserve 修繕積立金 | | 17,520 yen / Month 1万7520円/月 |
Expenses 諸費用 | | Town council fee: 200 yen / Month 町会費:200円/月 |
Time residents 入居時期 | | Consultation 相談 |
Whereabouts floor 所在階 | | 7th floor 7階 |
Direction 向き | | West 西 |
Renovation リフォーム | | October 2013 interior renovation completed (kitchen ・ bathroom ・ toilet ・ wall ・ floor) 2013年10月内装リフォーム済(キッチン・浴室・トイレ・壁・床) |
Structure-storey 構造・階建て | | RC7 story RC7階建 |
Site of the right form 敷地の権利形態 | | Ownership 所有権 |
Use district 用途地域 | | Semi-industrial 準工業 |
Parking lot 駐車場 | | Sky Mu 空無 |
Company profile 会社概要 | | <Mediation> Governor of Tokyo (4) No. 075654 (Ltd.) Fuji Home Yubinbango103-0007 Nihonbashi, Chuo-ku, Tokyo Hamacho 3-19-3 <仲介>東京都知事(4)第075654号(株)フジホーム〒103-0007 東京都中央区日本橋浜町3-19-3 |
Construction 施工 | | Mitsui Construction Co., Ltd. (stock) 三井建設(株) |
