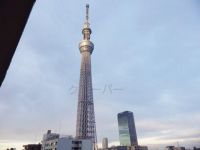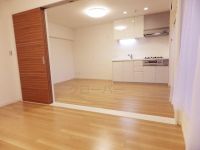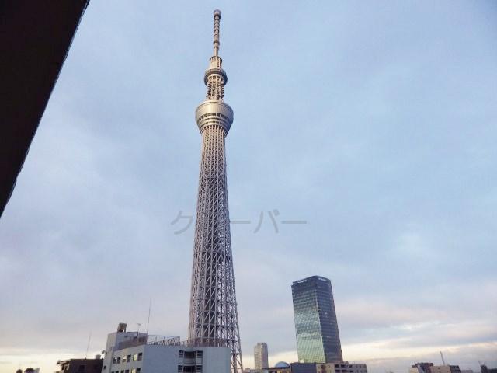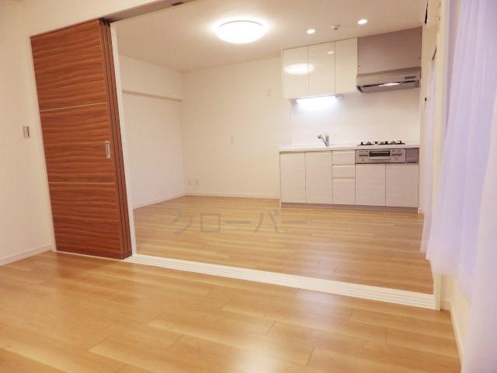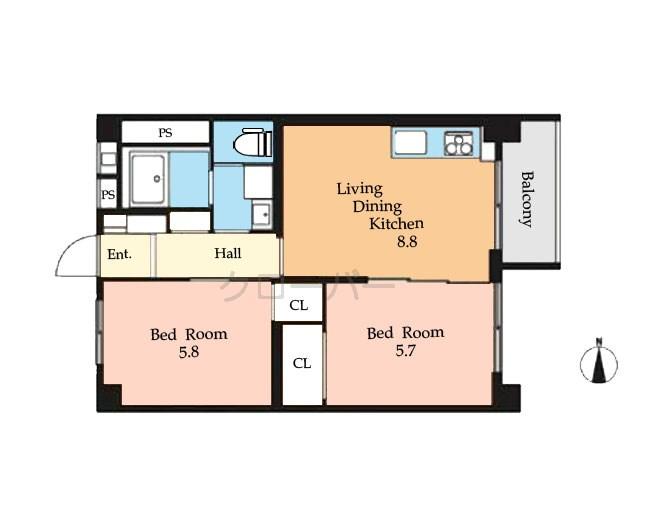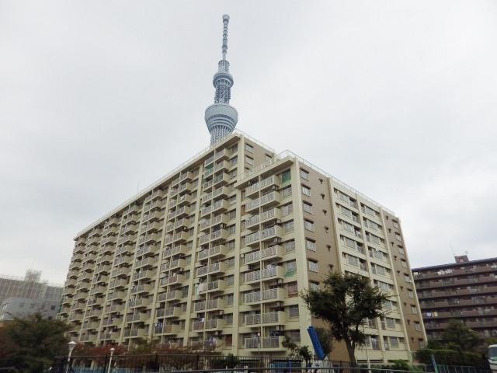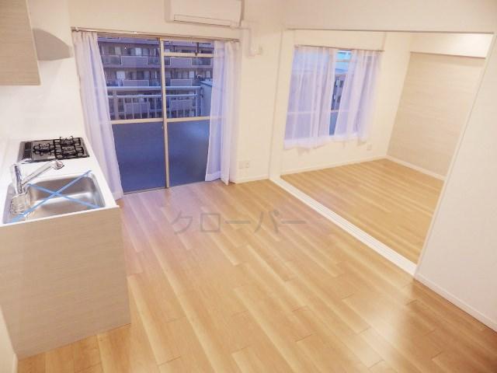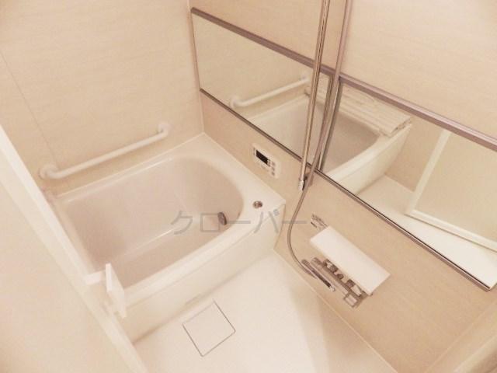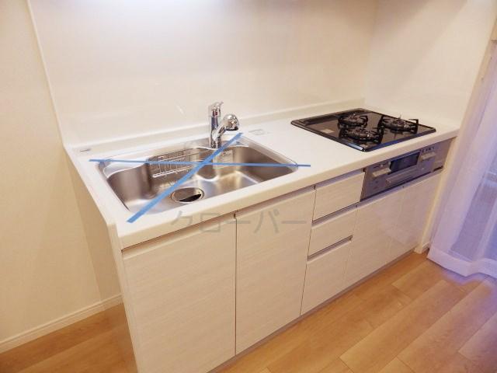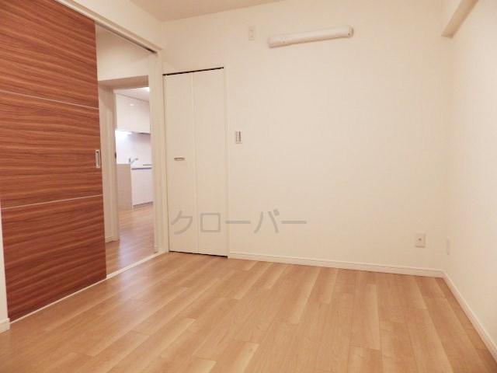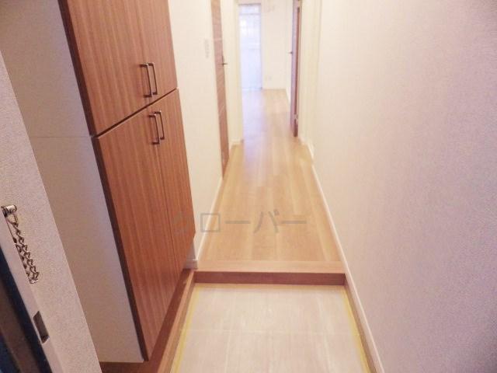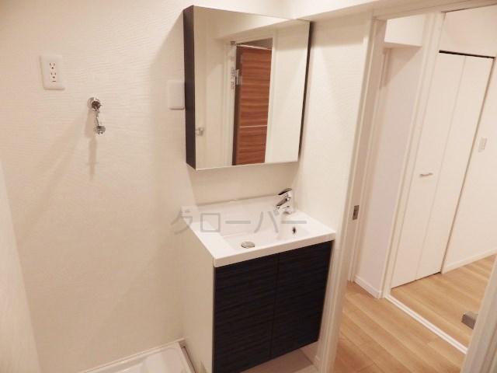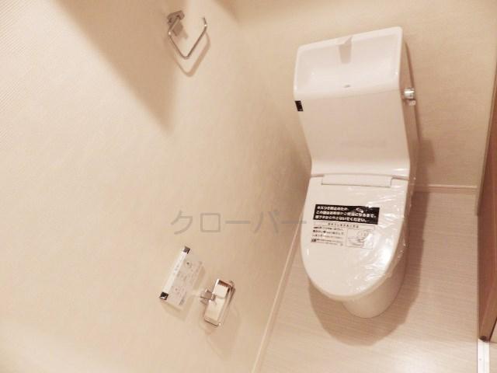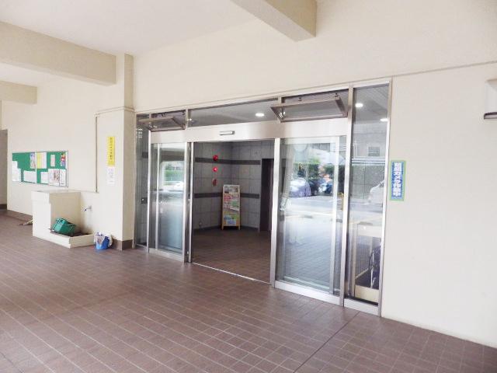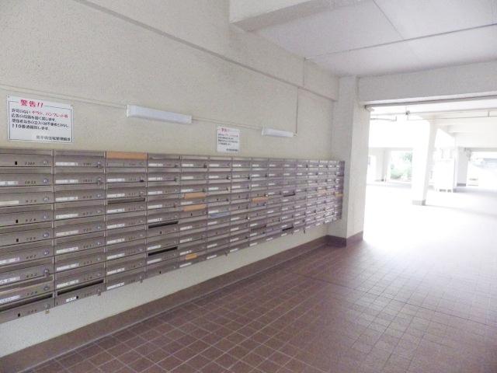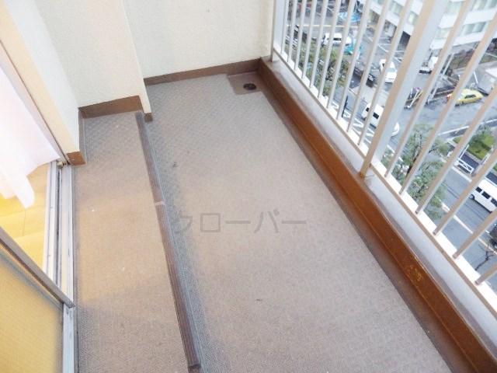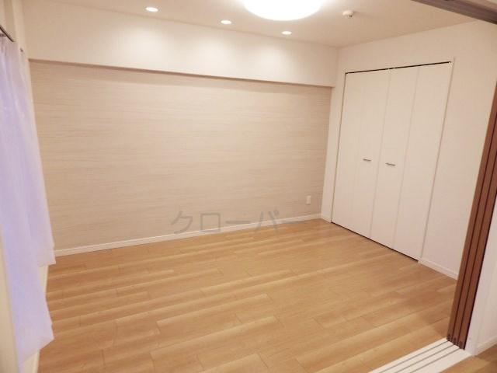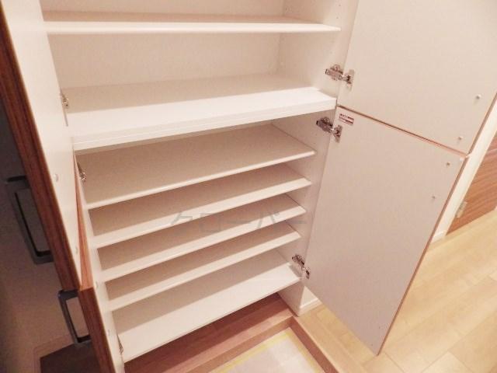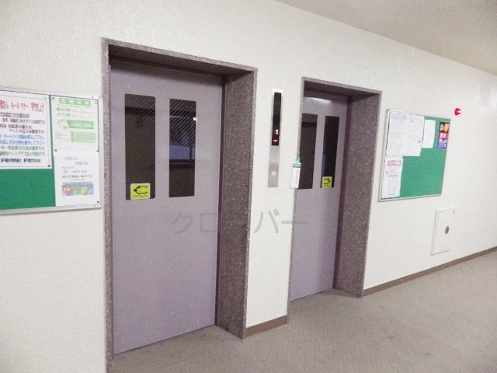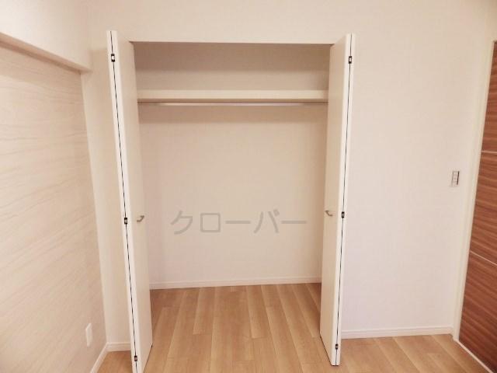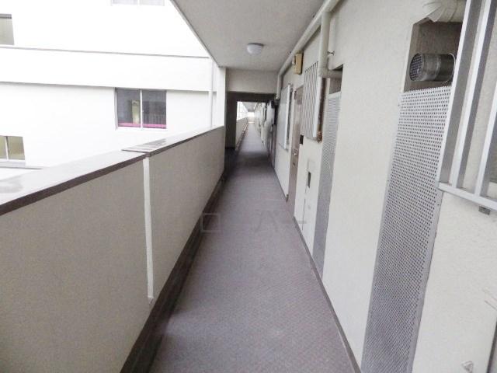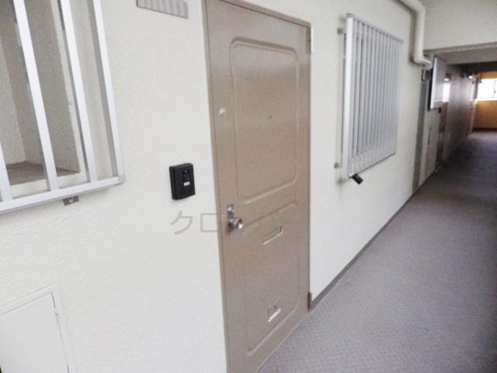|
|
Sumida-ku, Tokyo
東京都墨田区
|
|
Tokyo Metro Hanzomon "push-up" walk 7 minutes
東京メトロ半蔵門線「押上」歩7分
|
|
■ 362 household residents of Big community ・ Mansion ■ Sky tree from the balcony ・ View ■ Per yang, Good view ■ Pets welcome breeding ■ Safe system management people of the live-in
■362世帯入居のビッグコミュニティ・マンション■バルコニーからスカイツリー・ビュー■陽当たり、眺望良好■ペット飼育可能■管理人が住み込みの安心体制
|
|
-----"This is it! "And trembling moment ----------"finally! Property that it seems " -------- It supports such encounter! --- Your guide [Tablet PC] Salesman of bringing the immediate corresponding ---------------------- situ arrange a search key of Listing to immediate sale property database in Japan & Customers ◆ "Full loan," "expenses also loan," "down payment zero" ◆ ◆ Puzzle over [Consultation of your money] There is confidence in! ◆ ∞∞∞ Renovation ・ If the apartment ∞∞∞∞∞∞ Lucky Clover on your feet ∞∞∞
―――――「これだ!」と震える瞬間 ――――――――――「ついに!」と思える物件 ―――――――― そんな出会いをサポートします! ―――ご案内には【タブレットPC】持参の営業マンが即対応――――――――――――――――――――――その場で日本中の売却物件データベースを検索し即時に物件のカギを手配&お客様をご案内します――――――――――――――――――――――◆「全額ローン」「諸費用もローン」「頭金ゼロ」◆◆頭を悩ませる【おカネのご相談】に自信あり!◆∞∞∞ リノベーション・マンションなら ∞∞∞∞∞∞ あなたの足元に幸運のクローバー ∞∞∞
|
Features pickup 特徴ピックアップ | | Immediate Available / 2 along the line more accessible / Energy-saving water heaters / Interior renovation / System kitchen / Bathroom Dryer / Flat to the station / A quiet residential area / Around traffic fewer / Starting station / High floor / Washbasin with shower / Flooring Chokawa / Elevator / Otobasu / High speed Internet correspondence / Warm water washing toilet seat / TV monitor interphone / Renovation / High-function toilet / All living room flooring / Pets Negotiable / Maintained sidewalk 即入居可 /2沿線以上利用可 /省エネ給湯器 /内装リフォーム /システムキッチン /浴室乾燥機 /駅まで平坦 /閑静な住宅地 /周辺交通量少なめ /始発駅 /高層階 /シャワー付洗面台 /フローリング張替 /エレベーター /オートバス /高速ネット対応 /温水洗浄便座 /TVモニタ付インターホン /リノベーション /高機能トイレ /全居室フローリング /ペット相談 /整備された歩道 |
Event information イベント情報 | | Local guide Board (please make a reservation beforehand) schedule / Every Saturday, Sunday and public holidays time / 9:00 ~ 22: 00 ○ contact us toll-free ○ 0800-809-8679 □ ■ □ ■ □ ■ □ ■ □ ■ □ ■ □ ■ □ ■ □ ■ □ ■ □ ■ Please tell us the circumstances of the customer. Your attendance before, Your job back, etc. Please contact us. Weekday ・ Saturday and Sunday ・ We accept the holiday booking. It goes up to pick up in your car to your designated location. ☆ Real estate purchase consult at any time held in ☆ ○ consultation of mortgage ○ tax consultation ○ renovation of consultation ○ purchase instead of consultation In addition to your anxiety also ○ your home assessment above ・ What ... Please contact us if you have any thing to be worried about. □ ■ □ ■ □ ■ □ ■ □ ■ □ ■ □ ■ □ ■ □ ■ □ ■ □ ■ 現地案内会(事前に必ず予約してください)日程/毎週土日祝時間/9:00 ~ 22:00○お問い合わせはフリーダイヤル○ 0800-809-8679□■□■□■□■□■□■□■□■□■□■□■お客様のご都合をお聞かせ下さい。ご出勤前、お仕事帰り等ご相談下さい。平日・土日・祝祭日のご予約を承っております。ご指定の場所にお車でお迎えに上がります。☆不動産購入相談も随時開催中☆ ○住宅ローンのご相談 ○税務上のご相談 ○リフォームのご相談 ○買換えのご相談 ○ご自宅の査定上記の他にもご不安・気になる事がありましたら何なりとご相談下さい。□■□■□■□■□■□■□■□■□■□■□■ |
Property name 物件名 | | 〓〓〓 Narihirabashi housing 〓〓〓 〓〓〓業平橋住宅〓〓〓 |
Price 価格 | | 19,980,000 yen 1998万円 |
Floor plan 間取り | | 2LDK 2LDK |
Units sold 販売戸数 | | 1 units 1戸 |
Total units 総戸数 | | 362 units 362戸 |
Occupied area 専有面積 | | 48.6 sq m (14.70 tsubo) (center line of wall) 48.6m2(14.70坪)(壁芯) |
Other area その他面積 | | Balcony area: 4.5 sq m バルコニー面積:4.5m2 |
Whereabouts floor / structures and stories 所在階/構造・階建 | | 9 floor / SRC14 story 9階/SRC14階建 |
Completion date 完成時期(築年月) | | July 1972 1972年7月 |
Address 住所 | | Sumida-ku, Tokyo Narihira 1-6-3 東京都墨田区業平1-6-3 |
Traffic 交通 | | Tokyo Metro Hanzomon "push-up" walk 7 minutes
Toei Asakusa Line "Honjo Azumabashi" walk 6 minutes
Toei Asakusa Line "push-up" walk 7 minutes 東京メトロ半蔵門線「押上」歩7分
都営浅草線「本所吾妻橋」歩6分
都営浅草線「押上」歩7分
|
Related links 関連リンク | | [Related Sites of this company] 【この会社の関連サイト】 |
Person in charge 担当者より | | Person in charge of real-estate and building Koganezawa Meet in six years a good home: Kenji Age: 30 Daigyokai experience. And it can be purchased safely. Such, In order to become a help "your edge" for customers, Is a real estate man running around. Please use more and more Jobs! 担当者宅建小金沢 健二年齢:30代業界経験:6年いい家に出会う。そして無事に購入できる。そんな、お客様にとっての「ご縁」の一助となるために、走り回る不動産マンです。どんどんコキ使ってください! |
Contact お問い合せ先 | | TEL: 0800-809-8679 [Toll free] mobile phone ・ Also available from PHS
Caller ID is not notified
Please contact the "saw SUUMO (Sumo)"
If it does not lead, If the real estate company TEL:0800-809-8679【通話料無料】携帯電話・PHSからもご利用いただけます
発信者番号は通知されません
「SUUMO(スーモ)を見た」と問い合わせください
つながらない方、不動産会社の方は
|
Administrative expense 管理費 | | 3503 yen / Month (consignment (resident)) 3503円/月(委託(常駐)) |
Repair reserve 修繕積立金 | | 11,609 yen / Month 1万1609円/月 |
Time residents 入居時期 | | Immediate available 即入居可 |
Whereabouts floor 所在階 | | 9 floor 9階 |
Direction 向き | | East 東 |
Renovation リフォーム | | 2013 November interior renovation completed (kitchen ・ bathroom ・ toilet ・ wall ・ floor ・ all rooms) 2013年11月内装リフォーム済(キッチン・浴室・トイレ・壁・床・全室) |
Overview and notices その他概要・特記事項 | | Contact: Koganezawa Kenji 担当者:小金沢 健二 |
Structure-storey 構造・階建て | | SRC14 story SRC14階建 |
Site of the right form 敷地の権利形態 | | Ownership 所有権 |
Company profile 会社概要 | | <Mediation> Governor of Tokyo (1) No. 095156 (Ltd.) clover Yubinbango150-0031 Shibuya-ku, Tokyo Sakuragaoka-cho, 26-1 Cerulean Tower 15th floor <仲介>東京都知事(1)第095156号(株)クローバー〒150-0031 東京都渋谷区桜丘町26-1 セルリアンタワー15階 |
Construction 施工 | | (Ltd.) Matsumura-Gumi Corporation (株)松村組 |
