Used Apartments » Kanto » Tokyo » Sumida
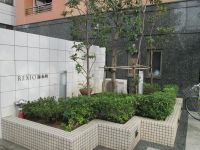 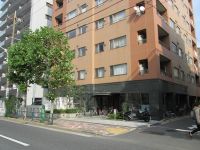
| | Sumida-ku, Tokyo 東京都墨田区 |
| JR Sobu Line "Kinshicho" walk 13 minutes JR総武線「錦糸町」歩13分 |
| ● 2005 Built ● Kinshicho Station of the city near the ● 2 wayside more accessible ● south-facing 4th floor angle dwelling unit, Per yang good ● super "Maibasuketto Kamezawa 4-chome" / 3-minute walk (about 230m) ●平成17年築●錦糸町駅前の市街地近く●2沿線以上利用可●南向き4階角住戸、陽当り良好●スーパー「まいばすけっと亀沢4丁目店」/徒歩3分(約230m) |
Features pickup 特徴ピックアップ | | Seismic fit / 2 along the line more accessible / Super close / It is close to the city / Facing south / System kitchen / Bathroom Dryer / Corner dwelling unit / Yang per good / All room storage / Flat to the station / Japanese-style room / 24 hours garbage disposal Allowed / Washbasin with shower / Security enhancement / Barrier-free / South balcony / Elevator / Otobasu / High speed Internet correspondence / Warm water washing toilet seat / TV monitor interphone / Urban neighborhood / Mu front building / Dish washing dryer / water filter / Fireworks viewing / Flat terrain / Delivery Box 耐震適合 /2沿線以上利用可 /スーパーが近い /市街地が近い /南向き /システムキッチン /浴室乾燥機 /角住戸 /陽当り良好 /全居室収納 /駅まで平坦 /和室 /24時間ゴミ出し可 /シャワー付洗面台 /セキュリティ充実 /バリアフリー /南面バルコニー /エレベーター /オートバス /高速ネット対応 /温水洗浄便座 /TVモニタ付インターホン /都市近郊 /前面棟無 /食器洗乾燥機 /浄水器 /花火大会鑑賞 /平坦地 /宅配ボックス | Property name 物件名 | | Rekushio Kinshicho レクシオ錦糸町 | Price 価格 | | 36,800,000 yen 3680万円 | Floor plan 間取り | | 3LDK 3LDK | Units sold 販売戸数 | | 1 units 1戸 | Total units 総戸数 | | 32 units 32戸 | Occupied area 専有面積 | | 67.93 sq m (20.54 tsubo) (center line of wall) 67.93m2(20.54坪)(壁芯) | Other area その他面積 | | Balcony area: 7.53 sq m バルコニー面積:7.53m2 | Whereabouts floor / structures and stories 所在階/構造・階建 | | 4th floor / RC9 story 4階/RC9階建 | Completion date 完成時期(築年月) | | December 2004 2004年12月 | Address 住所 | | Sumida-ku, Tokyo Ishihara 4 東京都墨田区石原4 | Traffic 交通 | | JR Sobu Line "Kinshicho" walk 13 minutes Toei Oedo Line, "the two countries" walk 11 minutes
Toei Asakusa Line "Honjo Azumabashi" walk 12 minutes JR総武線「錦糸町」歩13分都営大江戸線「両国」歩11分
都営浅草線「本所吾妻橋」歩12分
| Person in charge 担当者より | | Person in charge of real-estate and building Shimazaki Yukio Age: 30 Daigyokai Experience: 9 years 担当者宅建島崎 幸雄年齢:30代業界経験:9年 | Contact お問い合せ先 | | TEL: 0800-602-6706 [Toll free] mobile phone ・ Also available from PHS
Caller ID is not notified
Please contact the "saw SUUMO (Sumo)"
If it does not lead, If the real estate company TEL:0800-602-6706【通話料無料】携帯電話・PHSからもご利用いただけます
発信者番号は通知されません
「SUUMO(スーモ)を見た」と問い合わせください
つながらない方、不動産会社の方は
| Administrative expense 管理費 | | 9200 yen / Month (consignment (commuting)) 9200円/月(委託(通勤)) | Repair reserve 修繕積立金 | | 8150 yen / Month 8150円/月 | Time residents 入居時期 | | Consultation 相談 | Whereabouts floor 所在階 | | 4th floor 4階 | Direction 向き | | South 南 | Overview and notices その他概要・特記事項 | | Contact: Shimazaki Yukio 担当者:島崎 幸雄 | Structure-storey 構造・階建て | | RC9 story RC9階建 | Site of the right form 敷地の権利形態 | | Ownership 所有権 | Use district 用途地域 | | Commerce, Semi-industrial 商業、準工業 | Company profile 会社概要 | | <Mediation> Minister of Land, Infrastructure and Transport (1) No. 008026 (Ltd.) Haseko realistic Estate Toyocho shop Yubinbango135-0016, Koto-ku, Tokyo, Toyo 5-31-17 young bamboo building the fourth floor <仲介>国土交通大臣(1)第008026号(株)長谷工リアルエステート東陽町店〒135-0016 東京都江東区東陽5-31-17 若竹ビル4階 |
Entranceエントランス 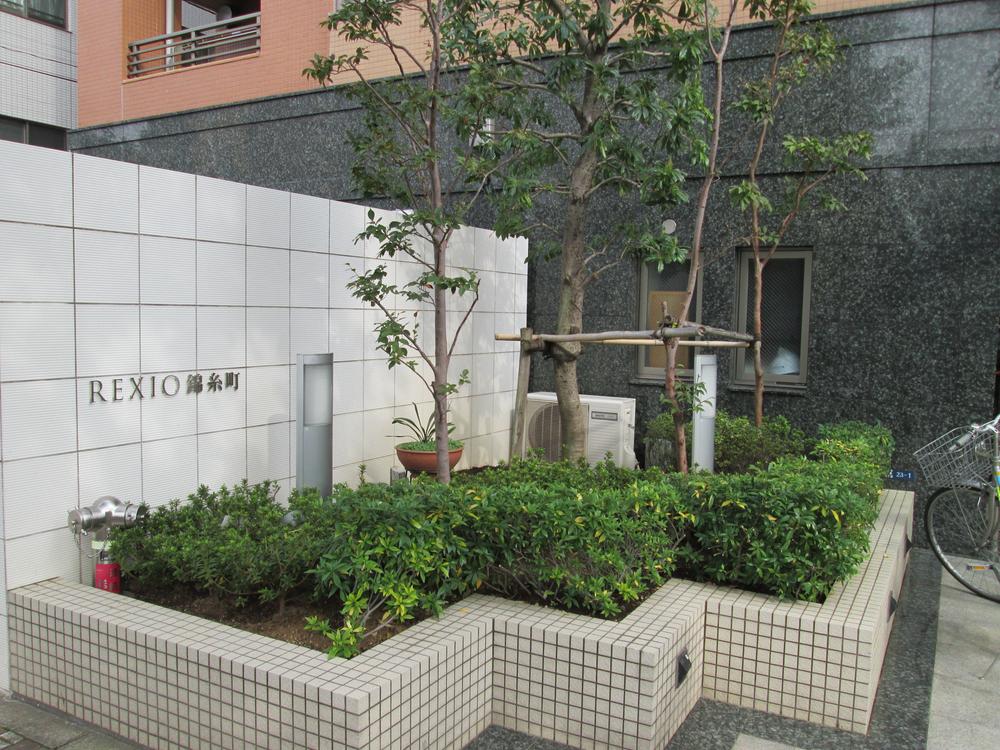 Entrance before (November 2013) Shooting
エントランス前(2013年11月)撮影
Local appearance photo現地外観写真 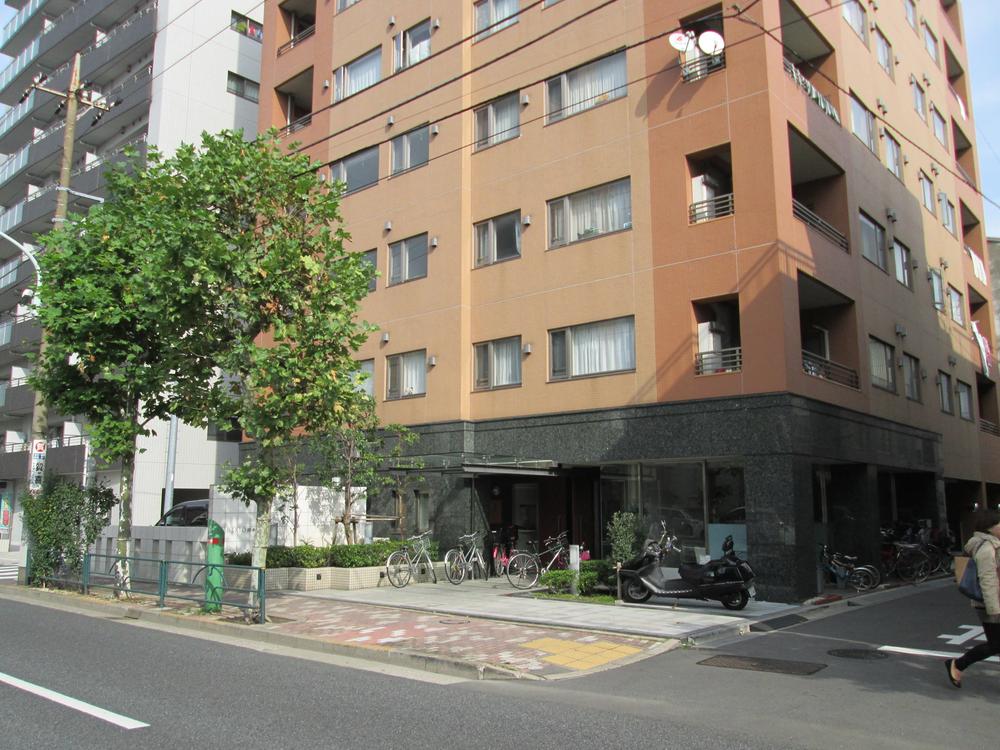 Local (11 May 2013) Shooting
現地(2013年11月)撮影
Entranceエントランス 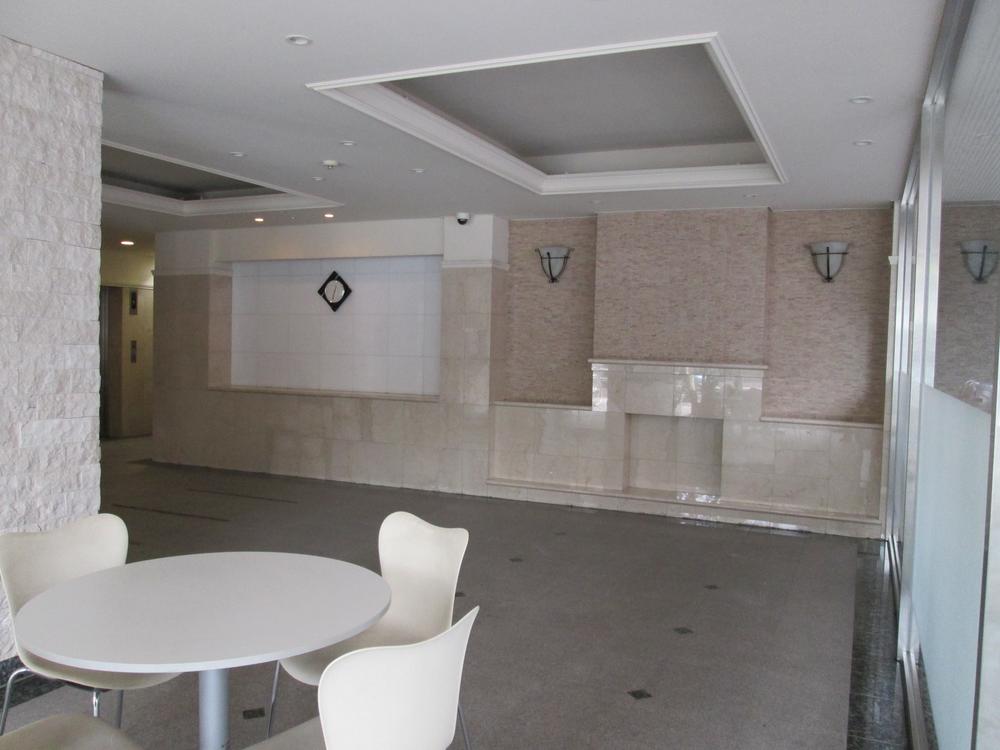 Entrance Hall (November 2013) Shooting
エントランスホール(2013年11月)撮影
Floor plan間取り図 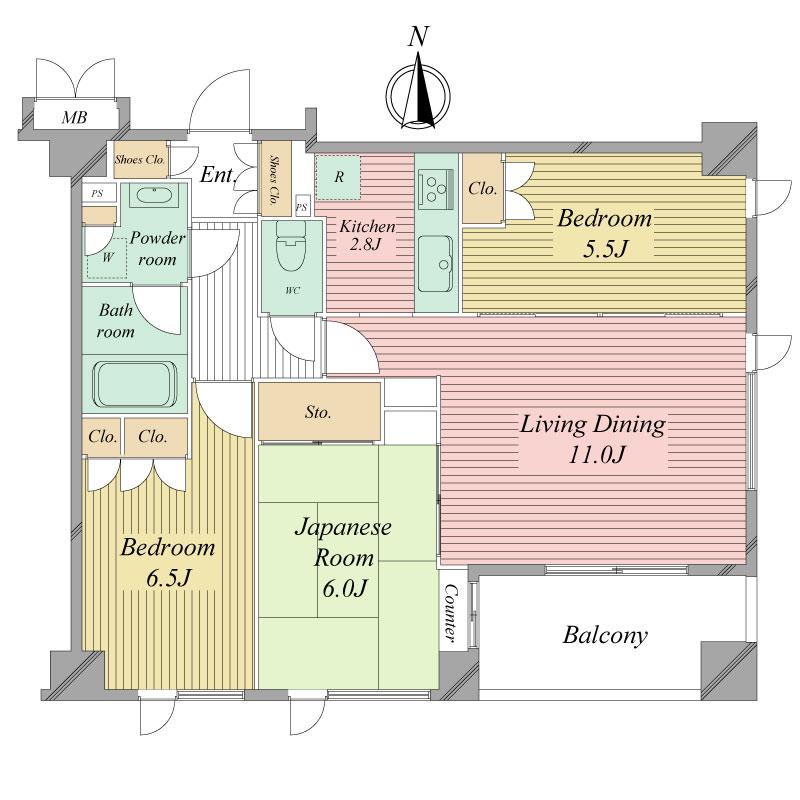 3LDK, Price 36,800,000 yen, Occupied area 67.93 sq m , Balcony area 7.53 sq m
3LDK、価格3680万円、専有面積67.93m2、バルコニー面積7.53m2
Other localその他現地 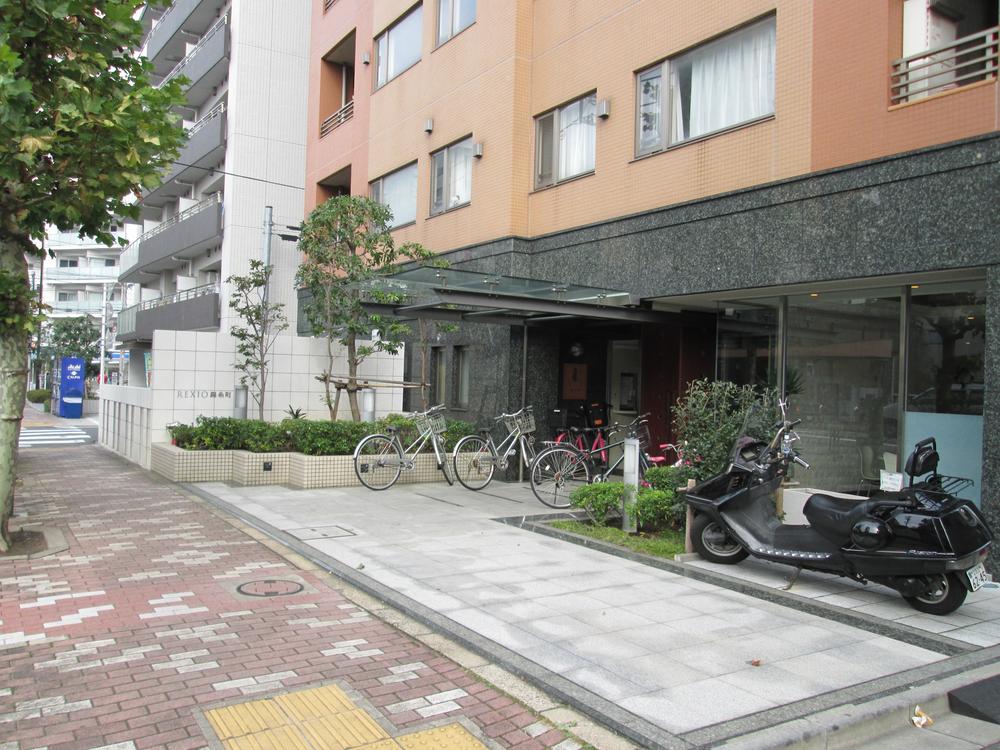 Green road and pavement with a widening, Entrance before the spacious (11 May 2013) Shooting
拡幅のある緑道と舗道、エントランス前は広々(2013年11月)撮影
Location
|






