Used Apartments » Kanto » Tokyo » Sumida
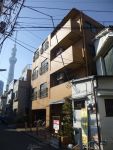 
| | Sumida-ku, Tokyo 東京都墨田区 |
| Tokyo Metro Hanzomon "push-up" walk 8 minutes 東京メトロ半蔵門線「押上」歩8分 |
| 5 Route 3 Station available, 1992 Built in the apartment, 2009 in a room with a renovation history. The room is very beautiful, Please contact us once. 5路線3駅利用可能、平成4年築のマンション、平成21年にリフォーム履歴のあるお部屋です。室内大変きれいです、是非一度お問い合わせ下さい。 |
| Vibration Control ・ Seismic isolation ・ Earthquake resistant, 2 along the line more accessible, Super close, System kitchen, All room storage, Flat to the station, Around traffic fewer, Starting station, Security enhancement, Elevator, Otobasu, Warm water washing toilet seat, TV monitor interphone, All living room flooring, Southwestward, Flat terrain 制震・免震・耐震、2沿線以上利用可、スーパーが近い、システムキッチン、全居室収納、駅まで平坦、周辺交通量少なめ、始発駅、セキュリティ充実、エレベーター、オートバス、温水洗浄便座、TVモニタ付インターホン、全居室フローリング、南西向き、平坦地 |
Features pickup 特徴ピックアップ | | Vibration Control ・ Seismic isolation ・ Earthquake resistant / 2 along the line more accessible / Super close / System kitchen / All room storage / Flat to the station / Around traffic fewer / Starting station / Security enhancement / Elevator / Otobasu / Warm water washing toilet seat / TV monitor interphone / All living room flooring / Southwestward / Flat terrain 制震・免震・耐震 /2沿線以上利用可 /スーパーが近い /システムキッチン /全居室収納 /駅まで平坦 /周辺交通量少なめ /始発駅 /セキュリティ充実 /エレベーター /オートバス /温水洗浄便座 /TVモニタ付インターホン /全居室フローリング /南西向き /平坦地 | Property name 物件名 | | Legend push レジェンド押上 | Price 価格 | | 16.8 million yen 1680万円 | Floor plan 間取り | | 2LDK 2LDK | Units sold 販売戸数 | | 1 units 1戸 | Total units 総戸数 | | 22 houses 22戸 | Occupied area 専有面積 | | 50.12 sq m (center line of wall) 50.12m2(壁芯) | Other area その他面積 | | Balcony area: 4.08 sq m バルコニー面積:4.08m2 | Whereabouts floor / structures and stories 所在階/構造・階建 | | 1st floor / RC4 floors 1 underground story 1階/RC4階地下1階建 | Completion date 完成時期(築年月) | | June 1992 1992年6月 | Address 住所 | | Sumida-ku, Tokyo pushed up 3 東京都墨田区押上3 | Traffic 交通 | | Tokyo Metro Hanzomon "push-up" walk 8 minutes
Isesaki Tobu "towing" walk 9 minutes
Keisei Oshiage Line "Keisei towing" walk 8 minutes 東京メトロ半蔵門線「押上」歩8分
東武伊勢崎線「曳舟」歩9分
京成押上線「京成曳舟」歩8分
| Related links 関連リンク | | [Related Sites of this company] 【この会社の関連サイト】 | Person in charge 担当者より | | Rep Motegi 担当者茂木 | Contact お問い合せ先 | | Tokyu Livable Inc. Kinshicho Center TEL: 0800-603-0189 [Toll free] mobile phone ・ Also available from PHS
Caller ID is not notified
Please contact the "saw SUUMO (Sumo)"
If it does not lead, If the real estate company 東急リバブル(株)錦糸町センターTEL:0800-603-0189【通話料無料】携帯電話・PHSからもご利用いただけます
発信者番号は通知されません
「SUUMO(スーモ)を見た」と問い合わせください
つながらない方、不動産会社の方は
| Administrative expense 管理費 | | 16,350 yen / Month (consignment (cyclic)) 1万6350円/月(委託(巡回)) | Repair reserve 修繕積立金 | | ¥ 10,000 / Month 1万円/月 | Expenses 諸費用 | | Rent: 3164 yen / Month 地代:3164円/月 | Time residents 入居時期 | | Immediate available 即入居可 | Whereabouts floor 所在階 | | 1st floor 1階 | Direction 向き | | Southwest 南西 | Renovation リフォーム | | July 2009 interior renovation completed (wall ・ floor ・ ceiling) 2009年7月内装リフォーム済(壁・床・天井) | Overview and notices その他概要・特記事項 | | Contact: Motegi 担当者:茂木 | Structure-storey 構造・階建て | | RC4 floors 1 underground story RC4階地下1階建 | Site of the right form 敷地の権利形態 | | Some lease (old), 5 months leasehold period remains 14 years, Leasehold percentage 77% 一部賃借権(旧)、借地期間残存14年5ヶ月、借地権割合77% | Use district 用途地域 | | Semi-industrial 準工業 | Parking lot 駐車場 | | Nothing 無 | Company profile 会社概要 | | <Mediation> Minister of Land, Infrastructure and Transport (10) Article 002611 No. Tokyu Livable Inc. Kinshicho center Yubinbango130-0022 Sumida-ku, Tokyo Koto Bridge 3-13-1 KS15 building 6th floor <仲介>国土交通大臣(10)第002611号東急リバブル(株)錦糸町センター〒130-0022 東京都墨田区江東橋3-13-1 KS15ビル6階 | Construction 施工 | | Co., Ltd. Ogawa construction (株)小川建設 |
Local appearance photo現地外観写真 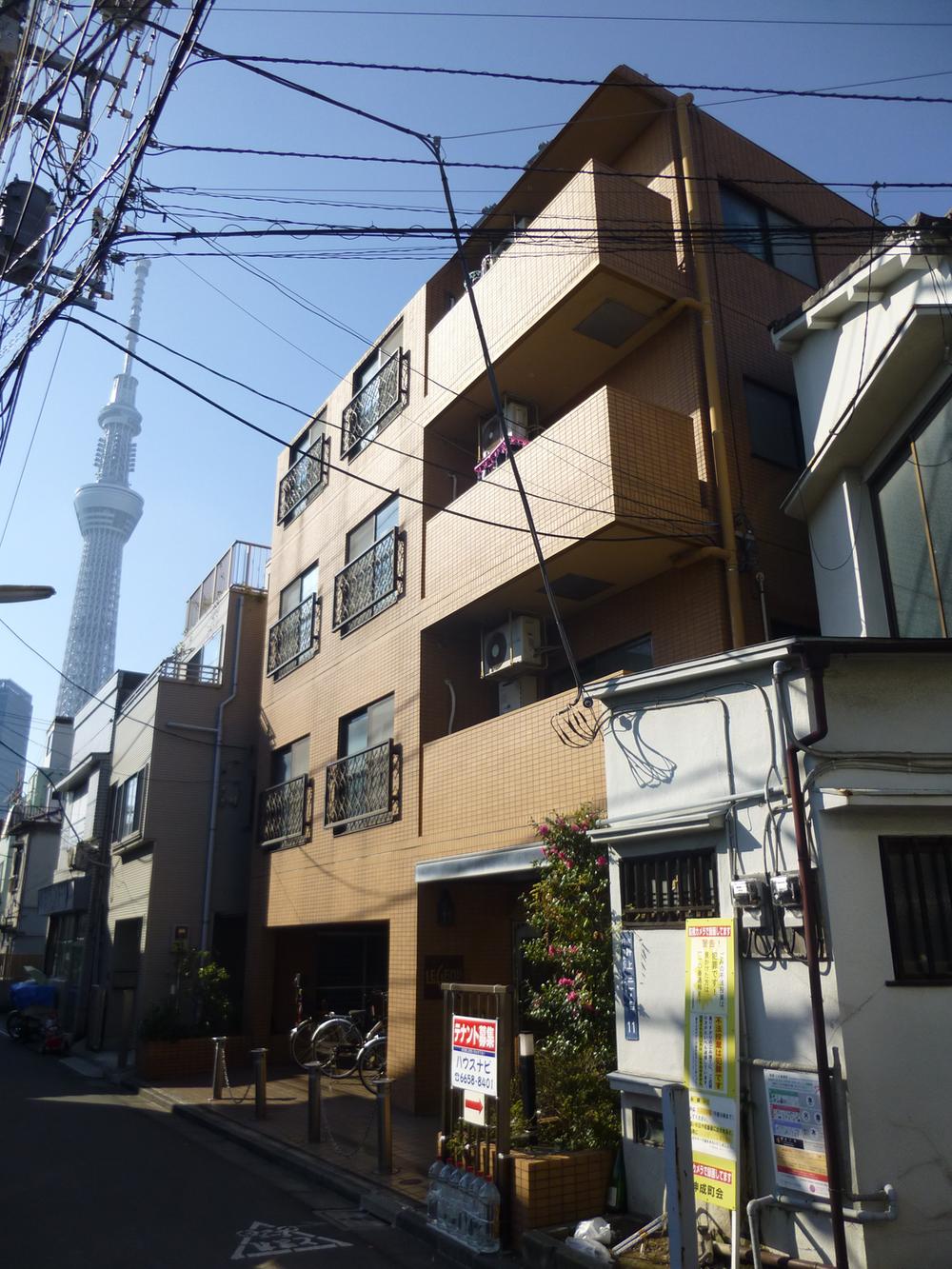 Local (11 May 2013) Shooting
現地(2013年11月)撮影
Floor plan間取り図 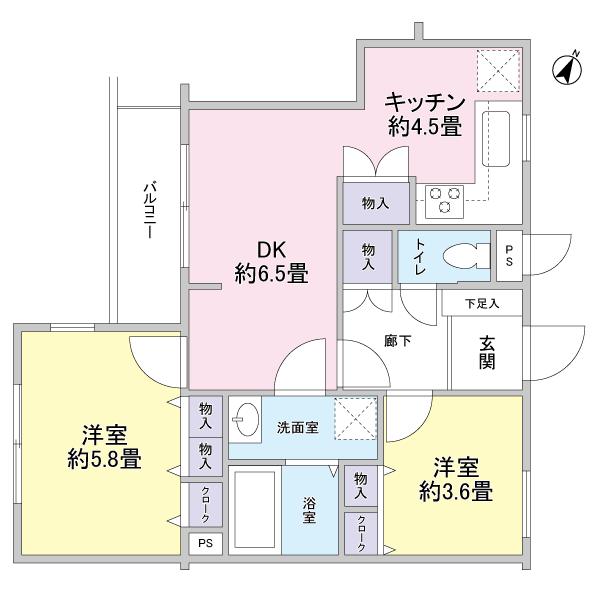 2LDK, Price 16.8 million yen, Occupied area 50.12 sq m , Balcony area 4.08 sq m southwest
2LDK、価格1680万円、専有面積50.12m2、バルコニー面積4.08m2 南西向き
Bathroom浴室 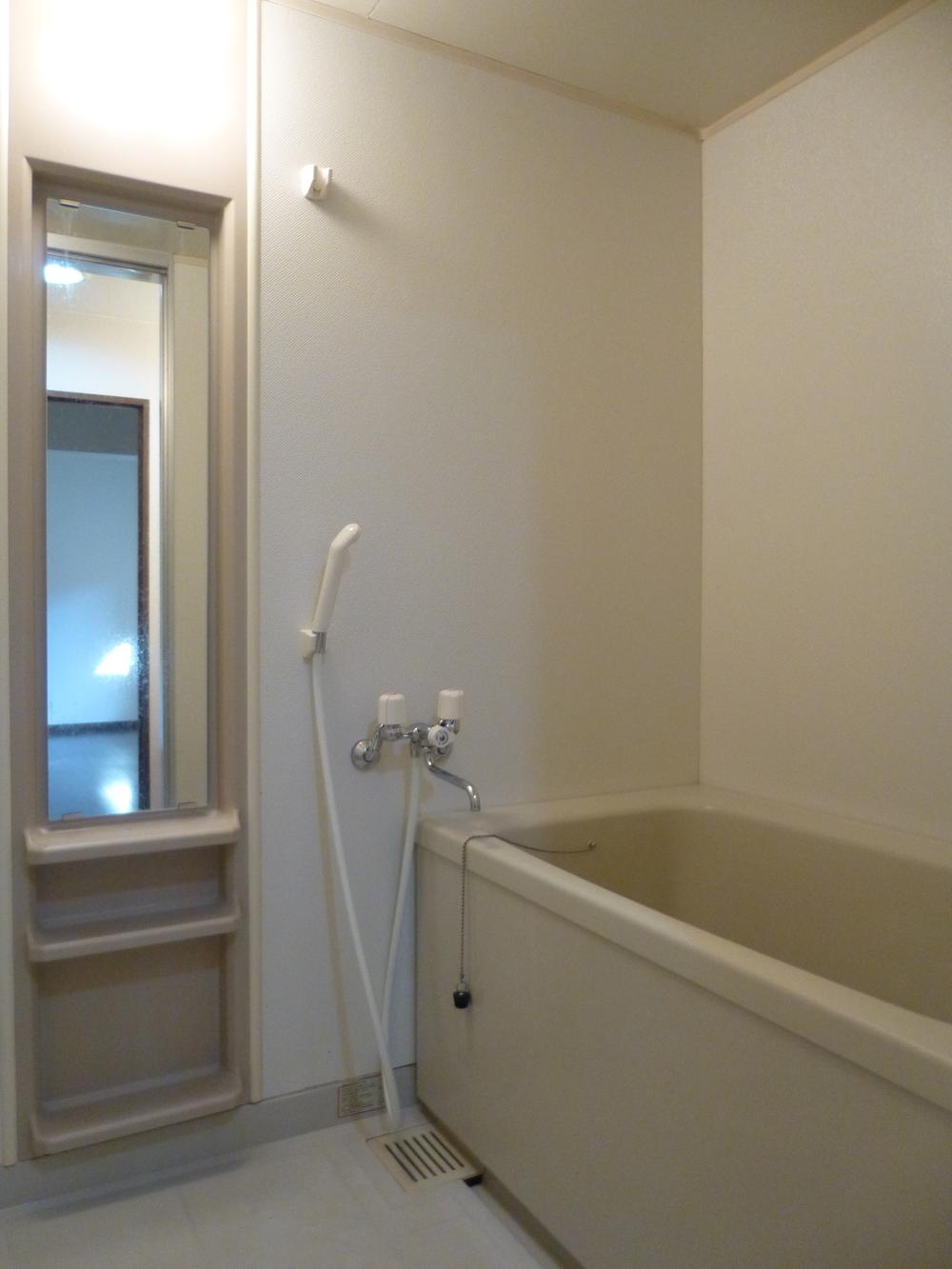 Indoor (11 May 2013) Shooting, Bathroom (with additional heating function)
室内(2013年11月)撮影、浴室(追焚き機能あり)
Livingリビング 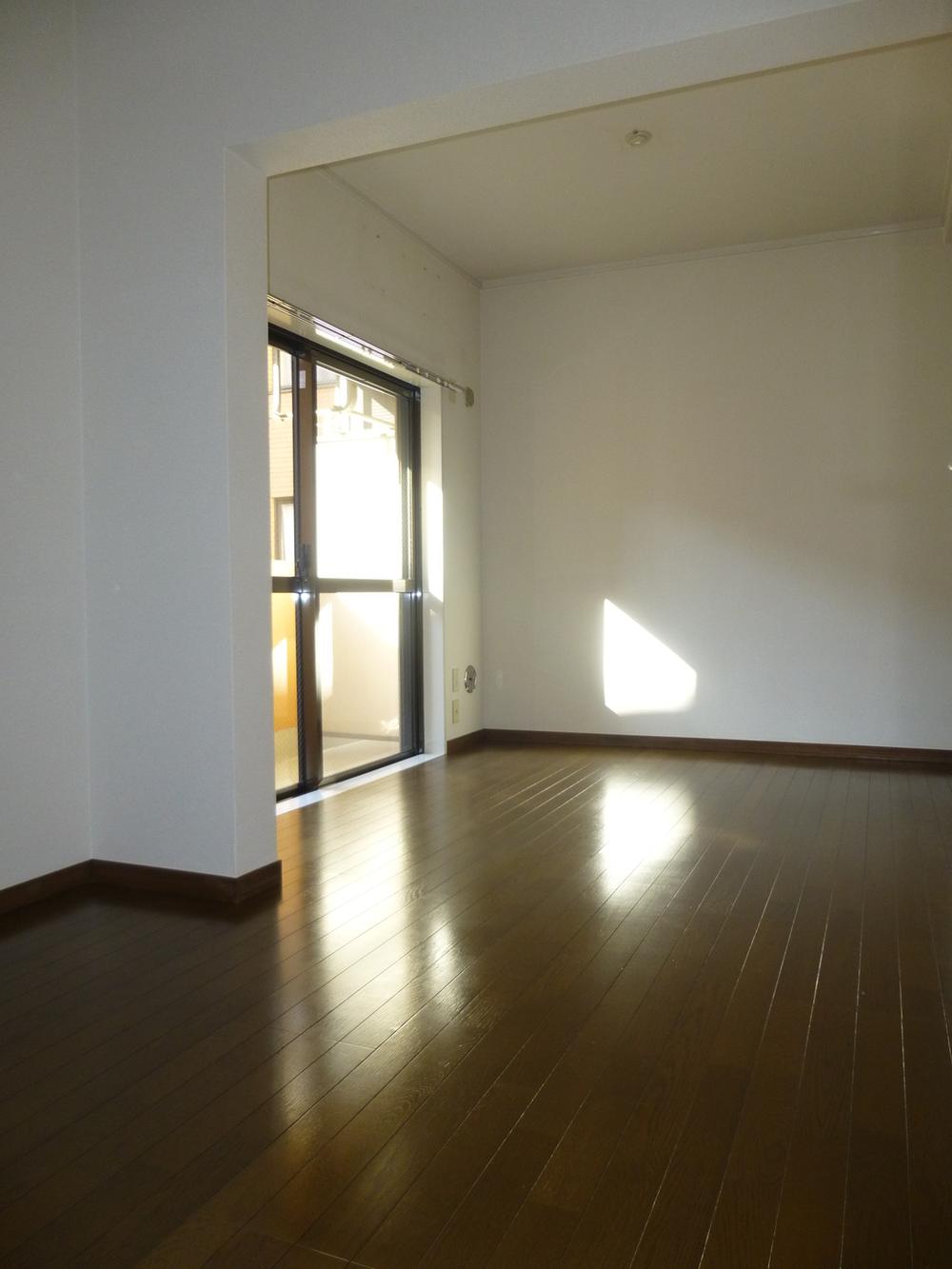 Indoor (11 May 2013) Shooting, Dining (1) (approximately 6.5 tatami mats)
室内(2013年11月)撮影、ダイニング(1)(約6.5畳)
Kitchenキッチン 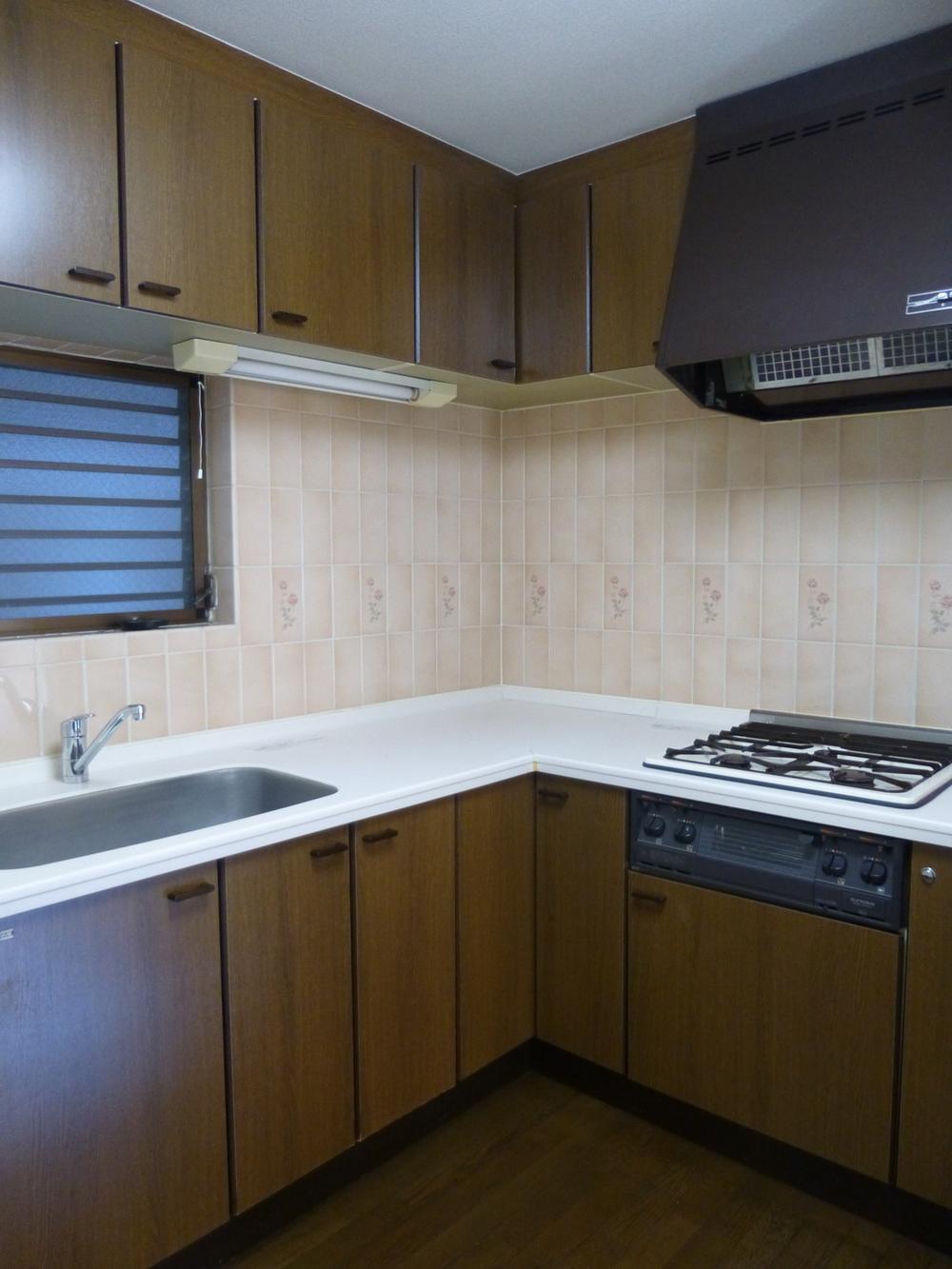 Indoor (11 May 2013) Shooting, Kitchen (about 4.5 tatami, There is a window)
室内(2013年11月)撮影、キッチン(約4.5畳、窓あり)
Non-living roomリビング以外の居室 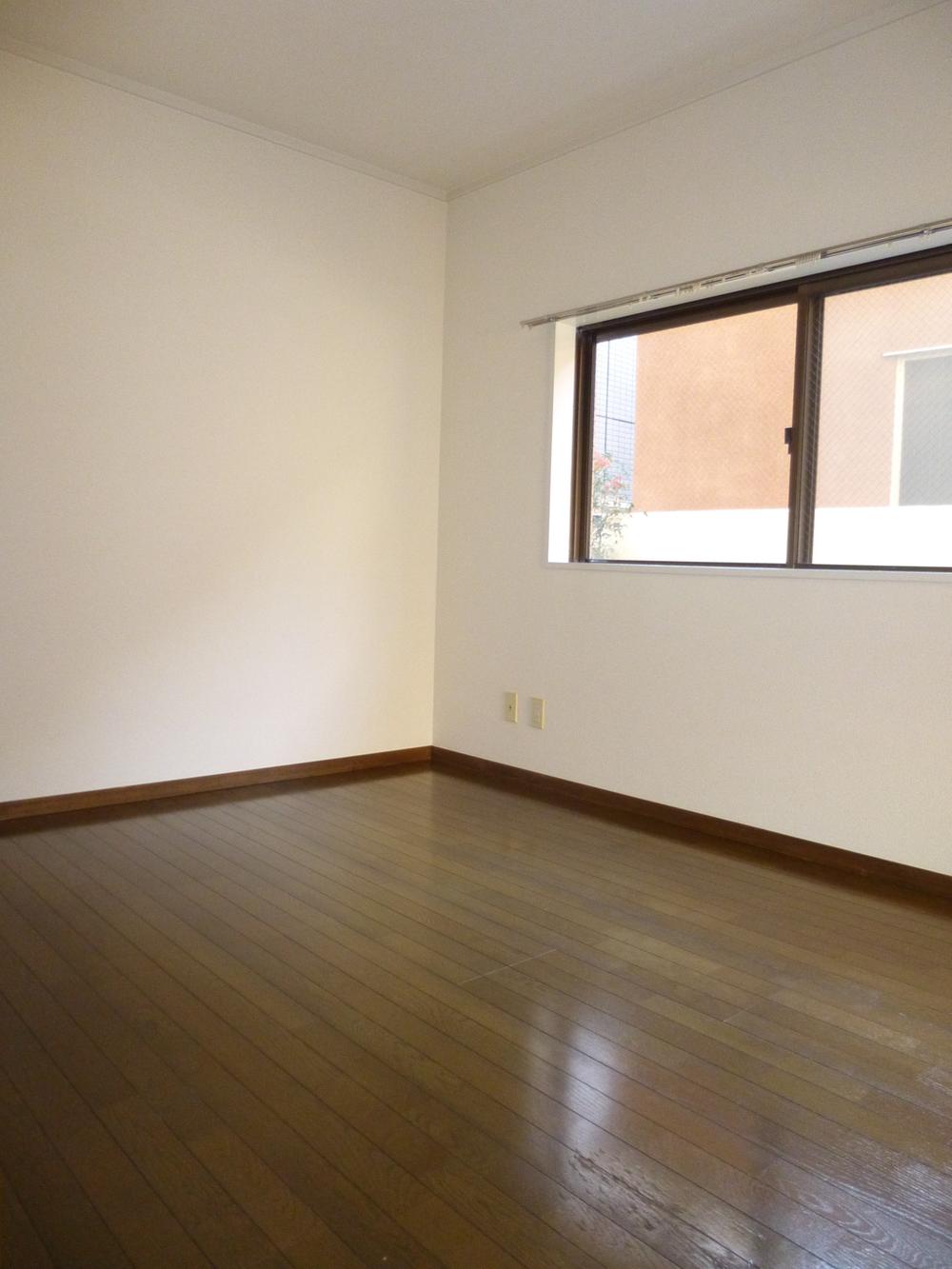 Indoor (11 May 2013) Shooting, Western-style about 5.8 tatami
室内(2013年11月)撮影、洋室約5.8畳
Entrance玄関 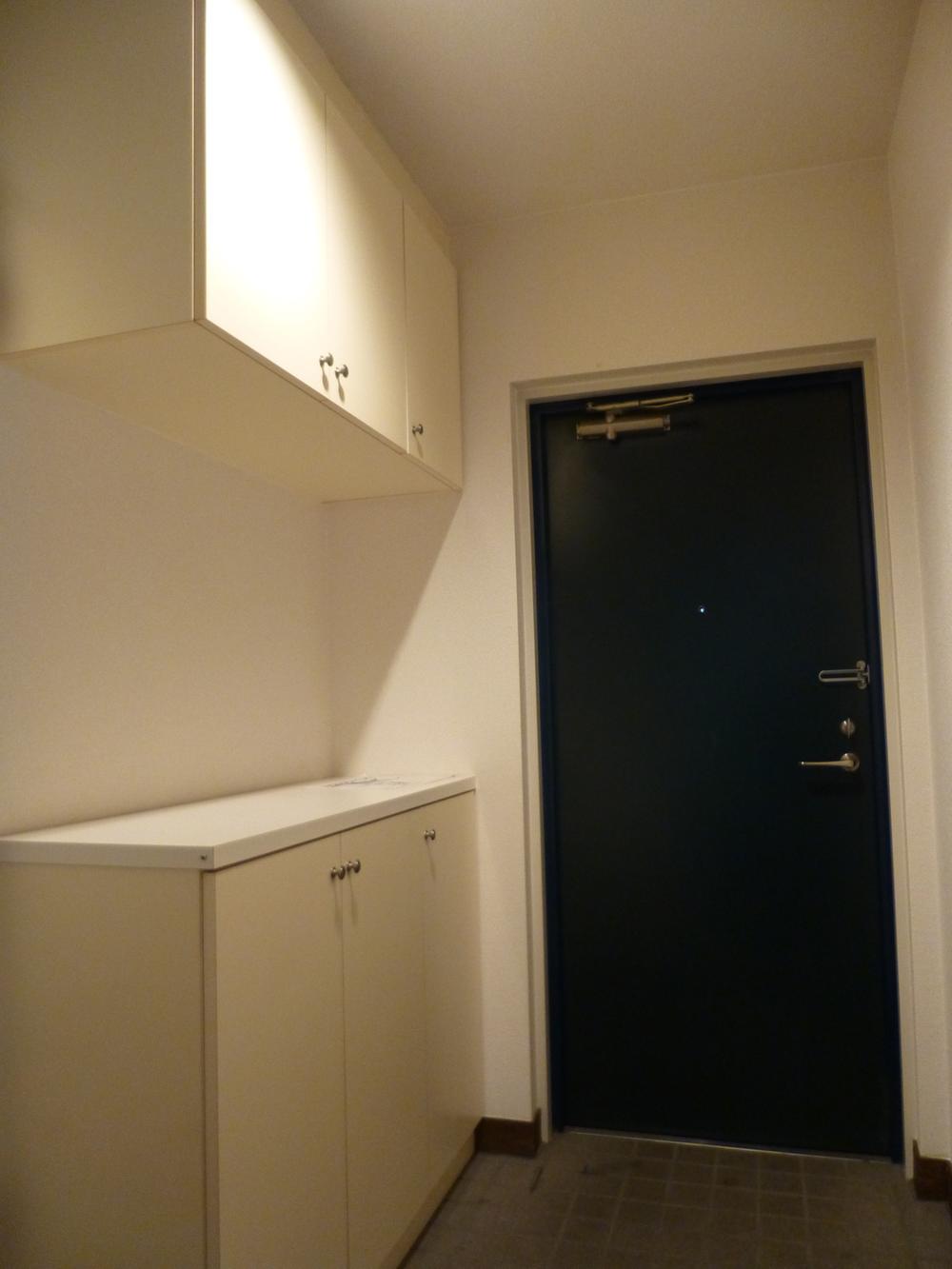 Local (11 May 2013) Shooting
現地(2013年11月)撮影
Wash basin, toilet洗面台・洗面所 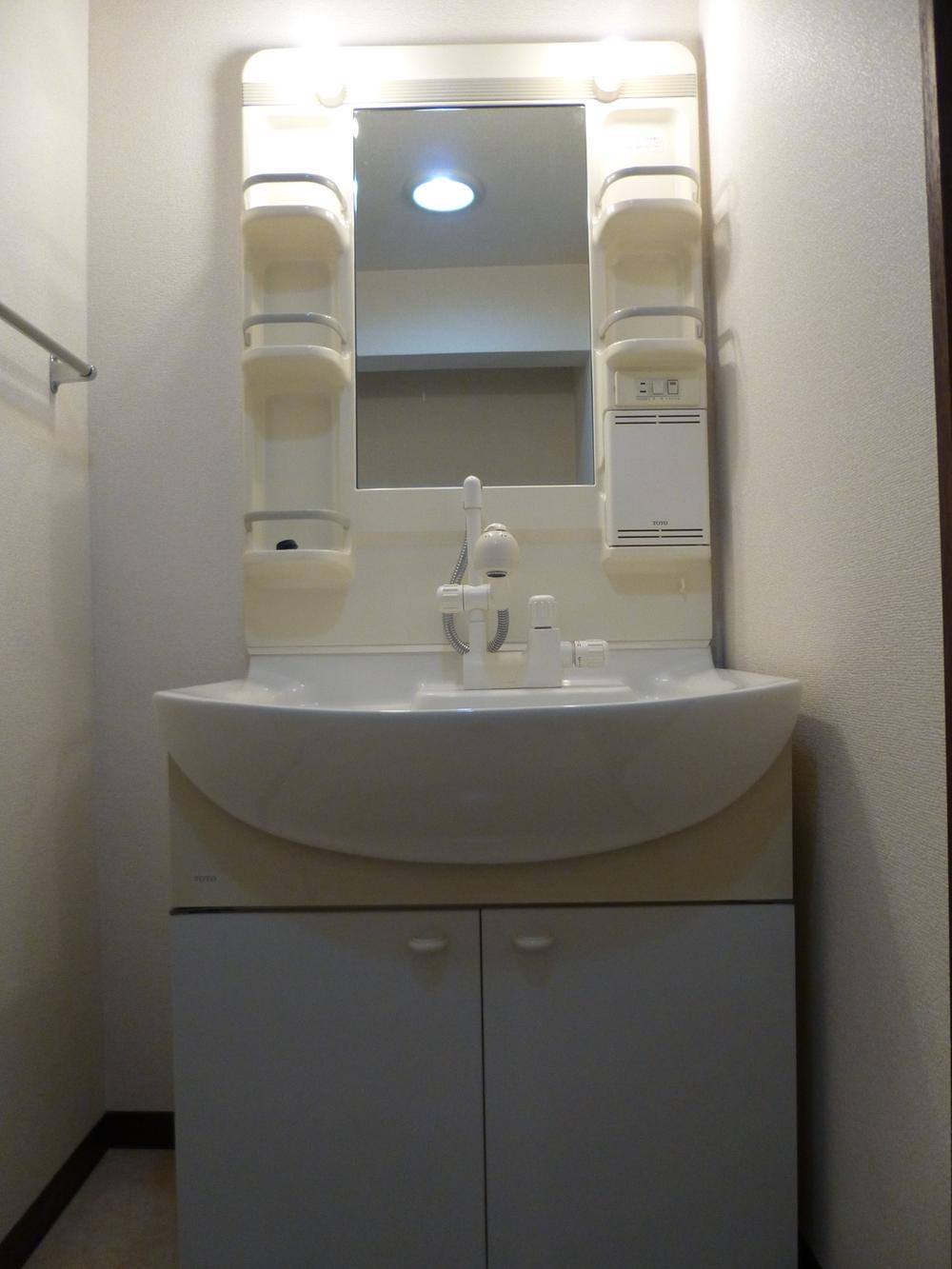 Indoor (11 May 2013) Shooting
室内(2013年11月)撮影
Receipt収納 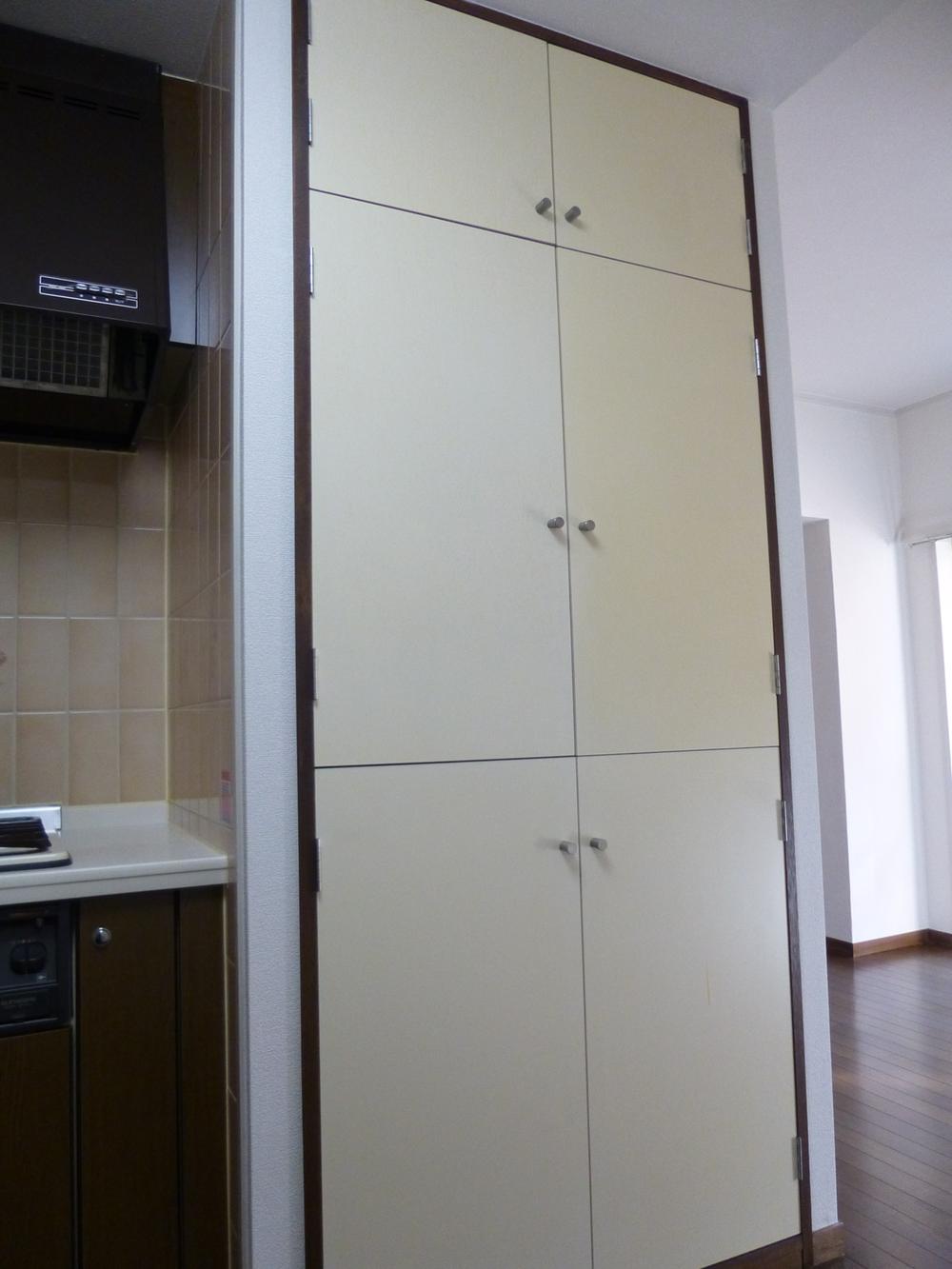 Indoor (11 May 2013) Shooting, Kitchen horizontal storage (1)
室内(2013年11月)撮影、キッチン横収納(1)
Toiletトイレ 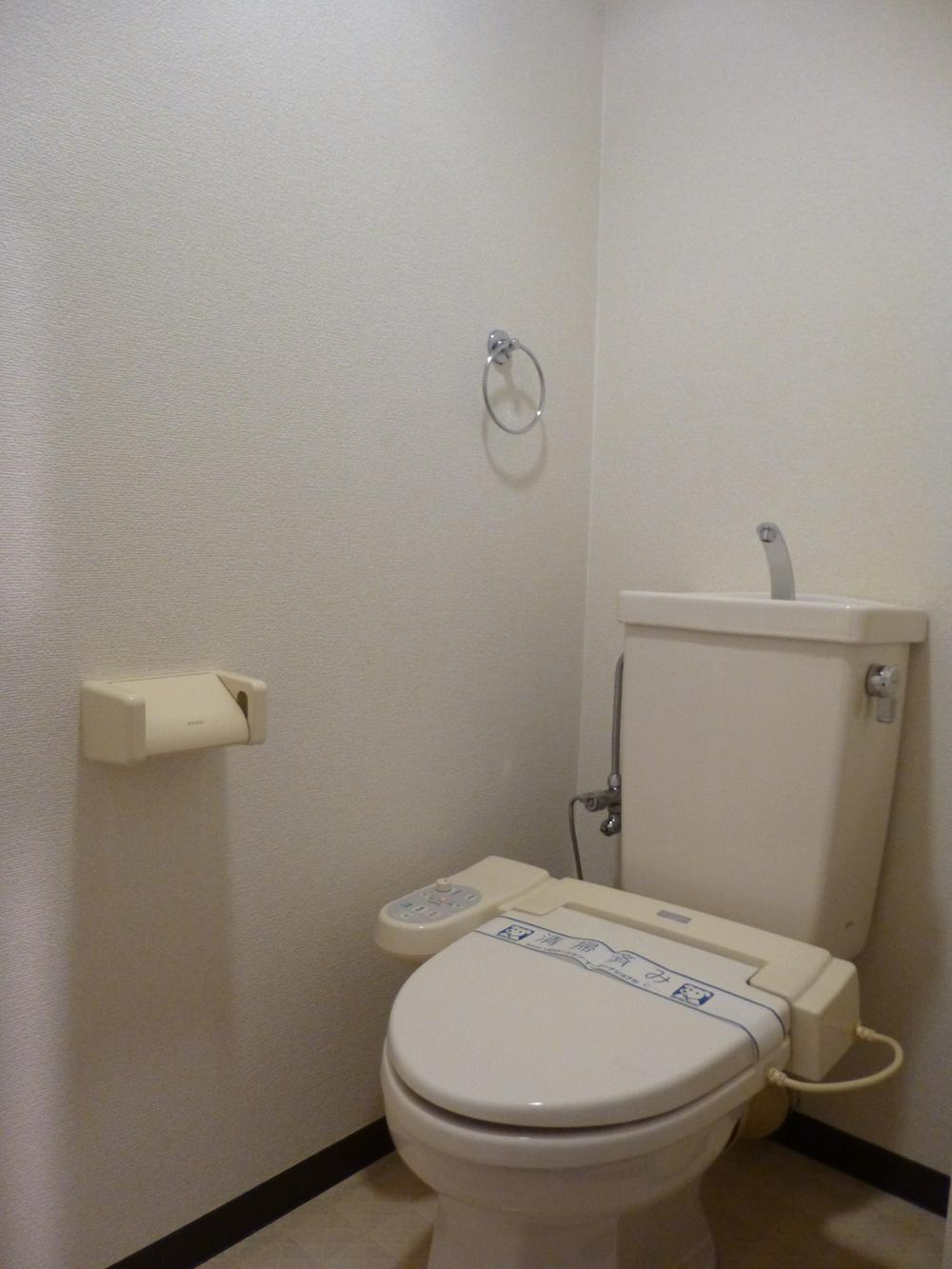 Indoor (11 May 2031) Shooting
室内(2031年11月)撮影
Entranceエントランス 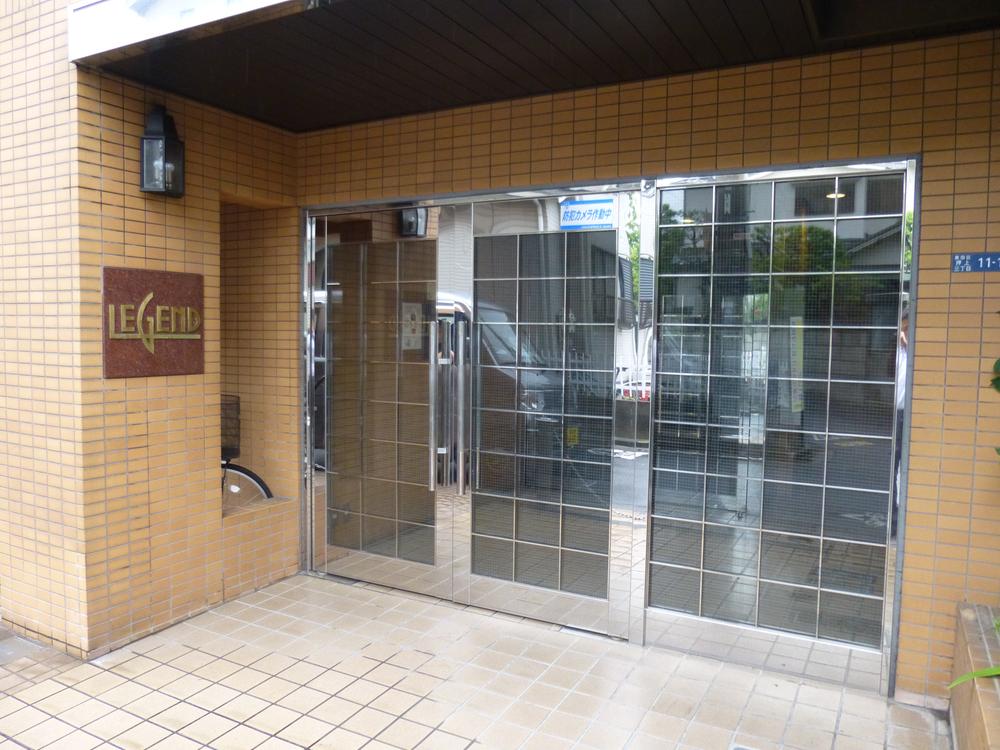 Common areas
共用部
Livingリビング 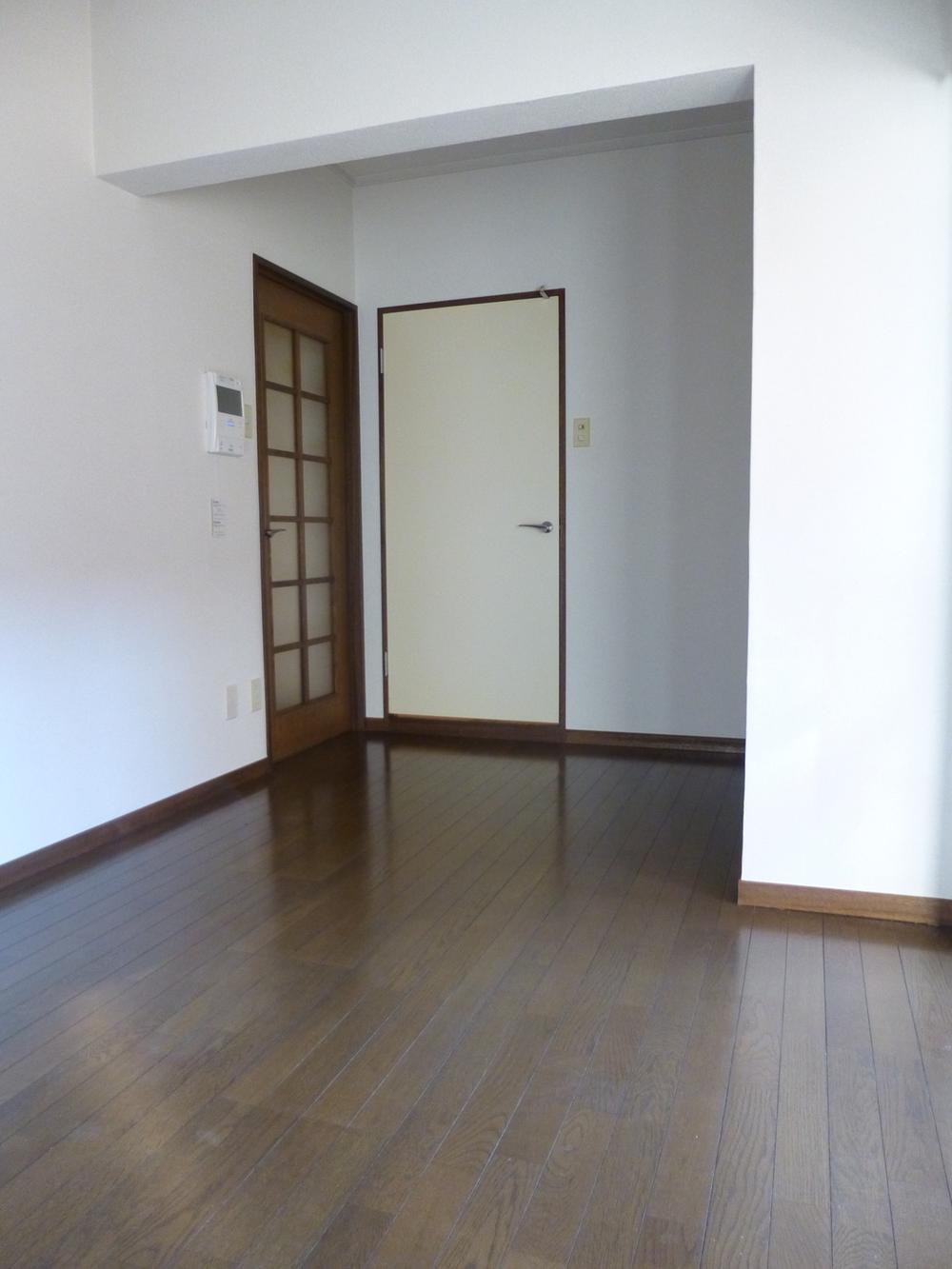 Indoor (11 May 2013) Shooting, Dining (2)
室内(2013年11月)撮影、ダイニング(2)
Non-living roomリビング以外の居室 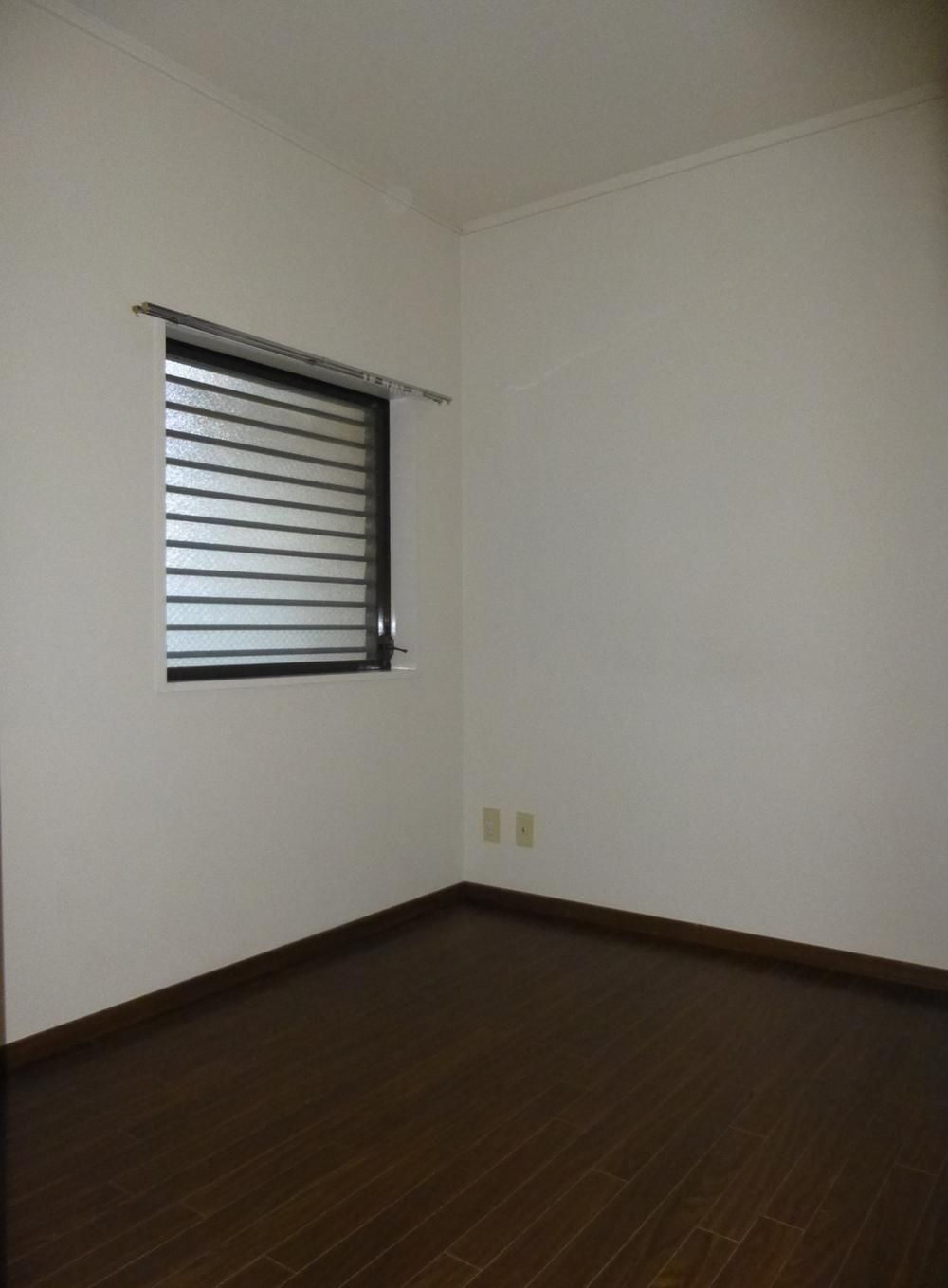 Indoor (11 May 2013) Shooting, Western-style about 3.6 tatami
室内(2013年11月)撮影、洋室約3.6畳
Receipt収納 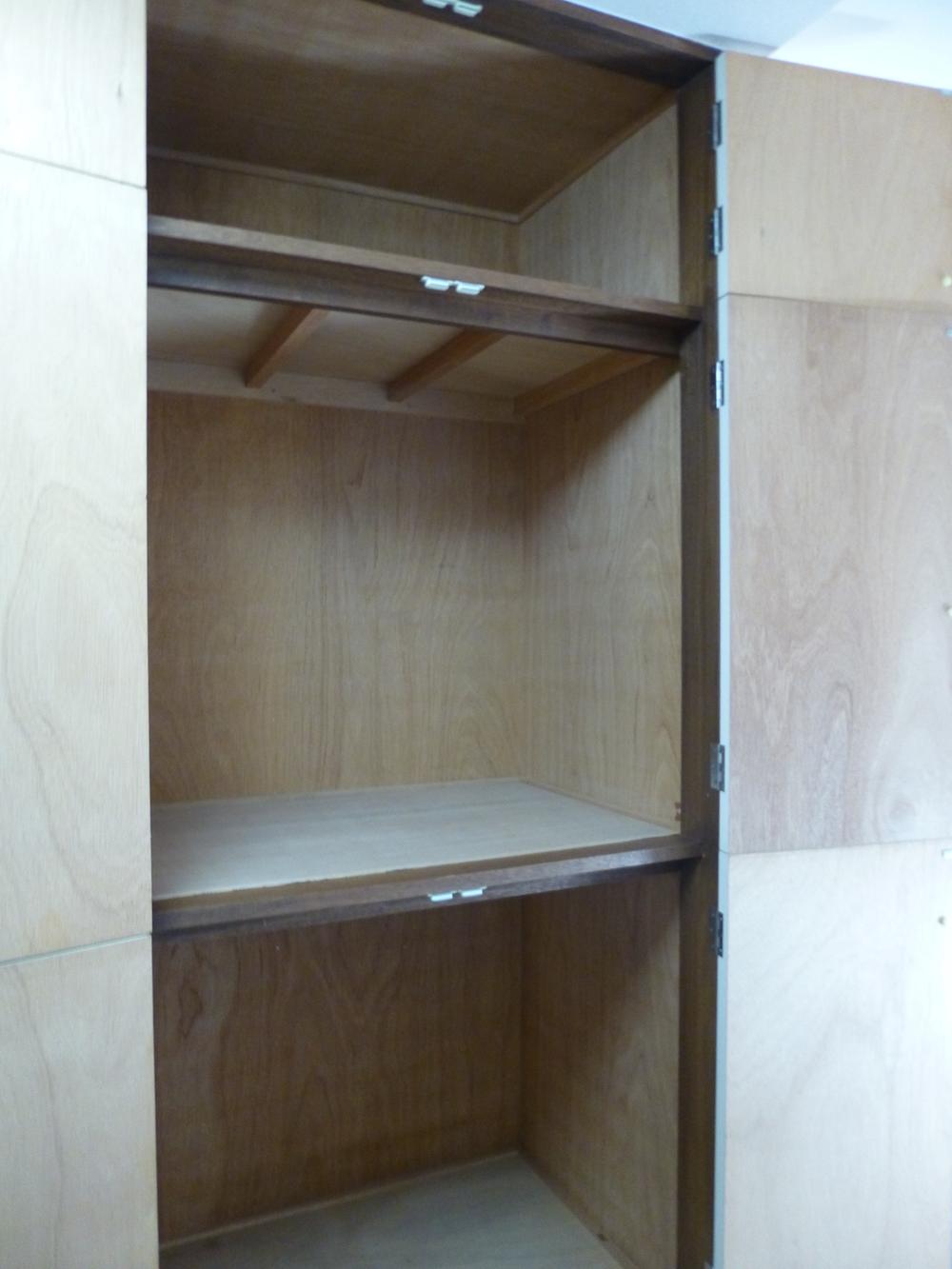 Indoor (11 May 2013) Shooting, Kitchen horizontal storage (2)
室内(2013年11月)撮影、キッチン横収納(2)
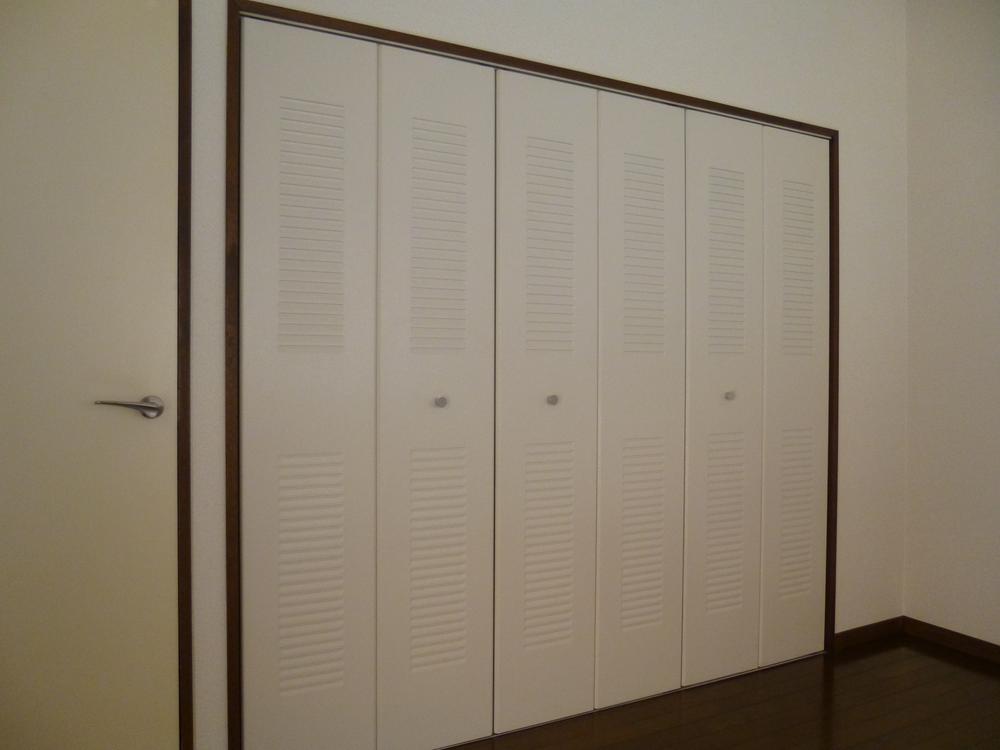 Indoor (11 May 2013) Shooting, Western-style about 5.8 tatami storage (1)
室内(2013年11月)撮影、洋室約5.8畳収納(1)
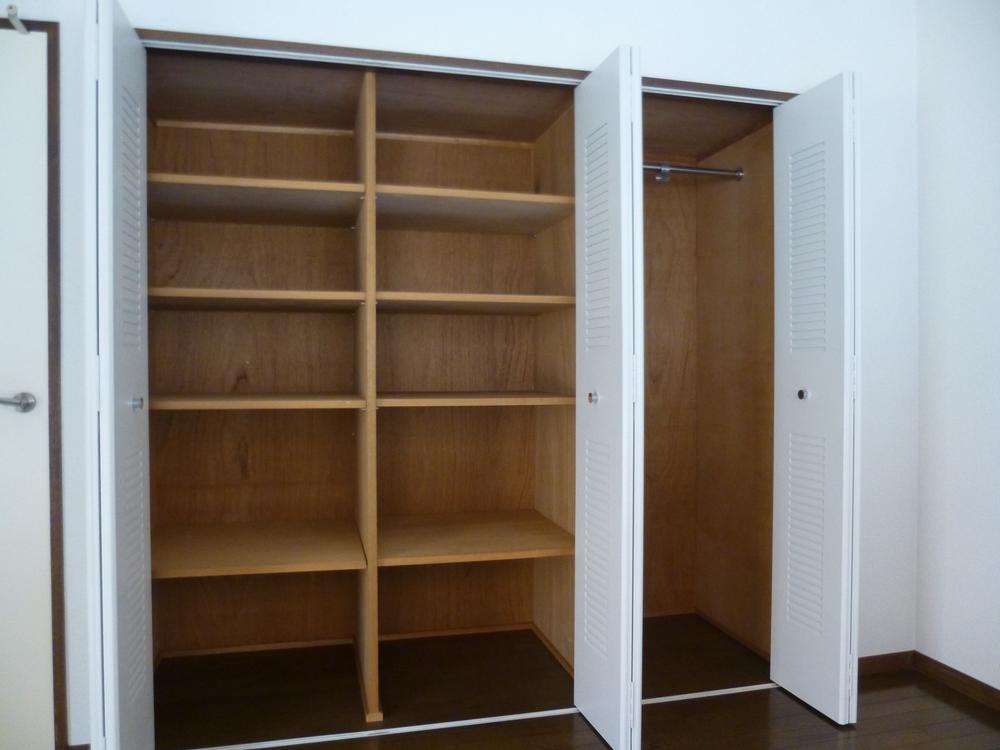 Indoor (11 May 2013) Shooting, Western-style about 5.8 tatami mats storage (2)
室内(2013年11月)撮影、洋室約5.8畳収納(2)
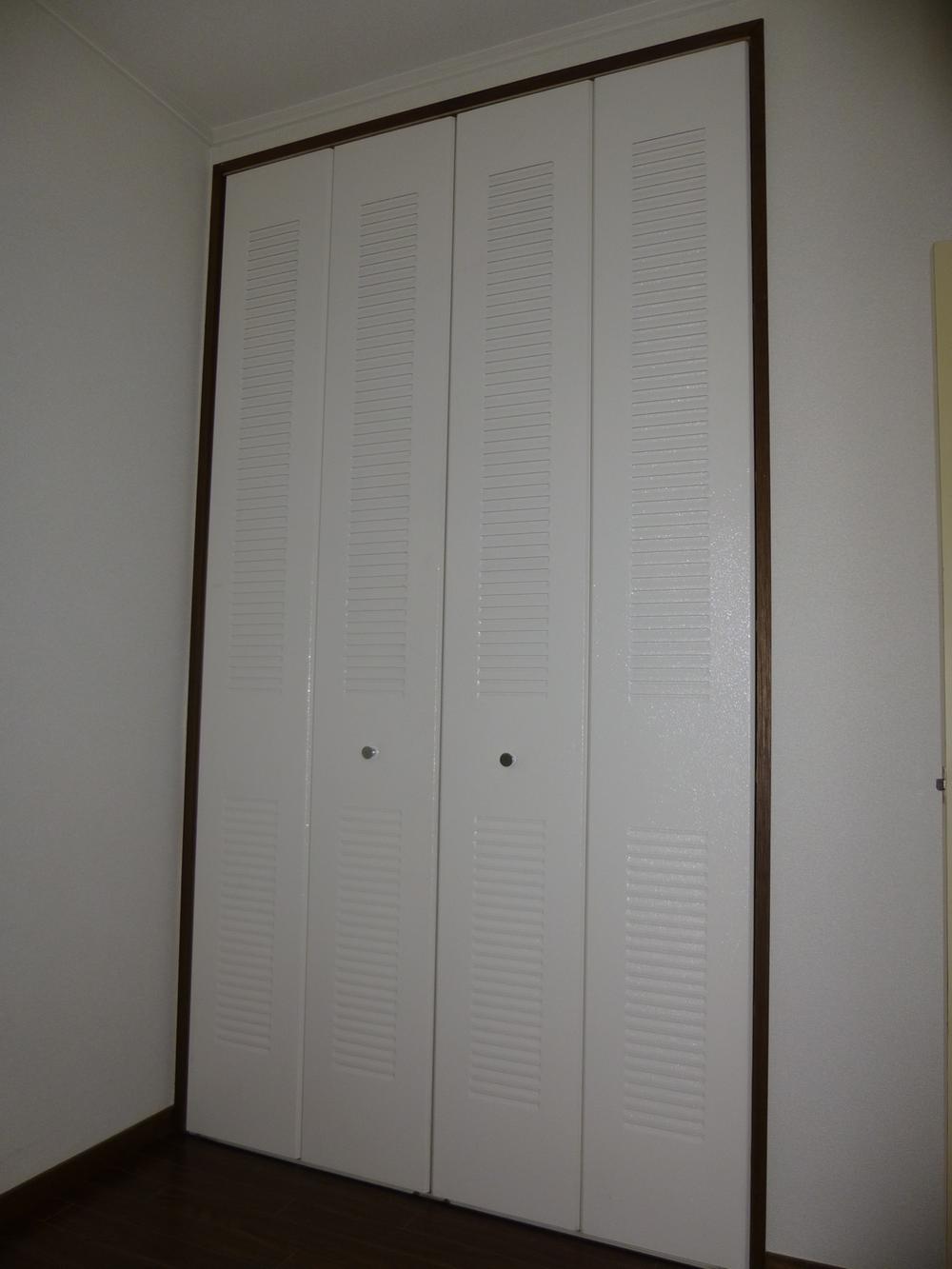 Indoor (11 May 2013) Shooting, Western-style about 3.6 tatami storage (1)
室内(2013年11月)撮影、洋室約3.6畳収納(1)
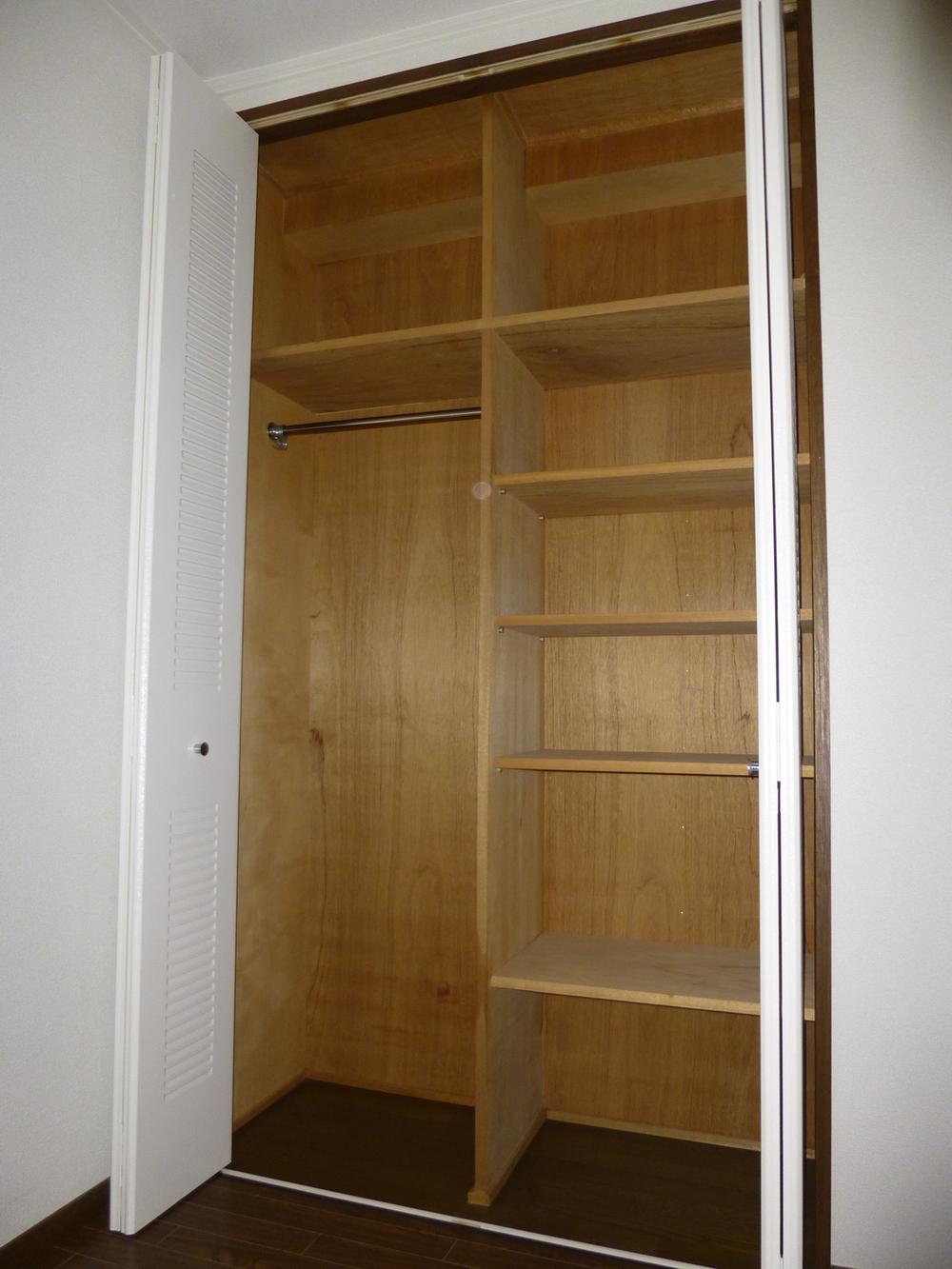 Indoor (11 May 2013) Shooting, Western-style about 3.6 tatami mats storage (2)
室内(2013年11月)撮影、洋室約3.6畳収納(2)
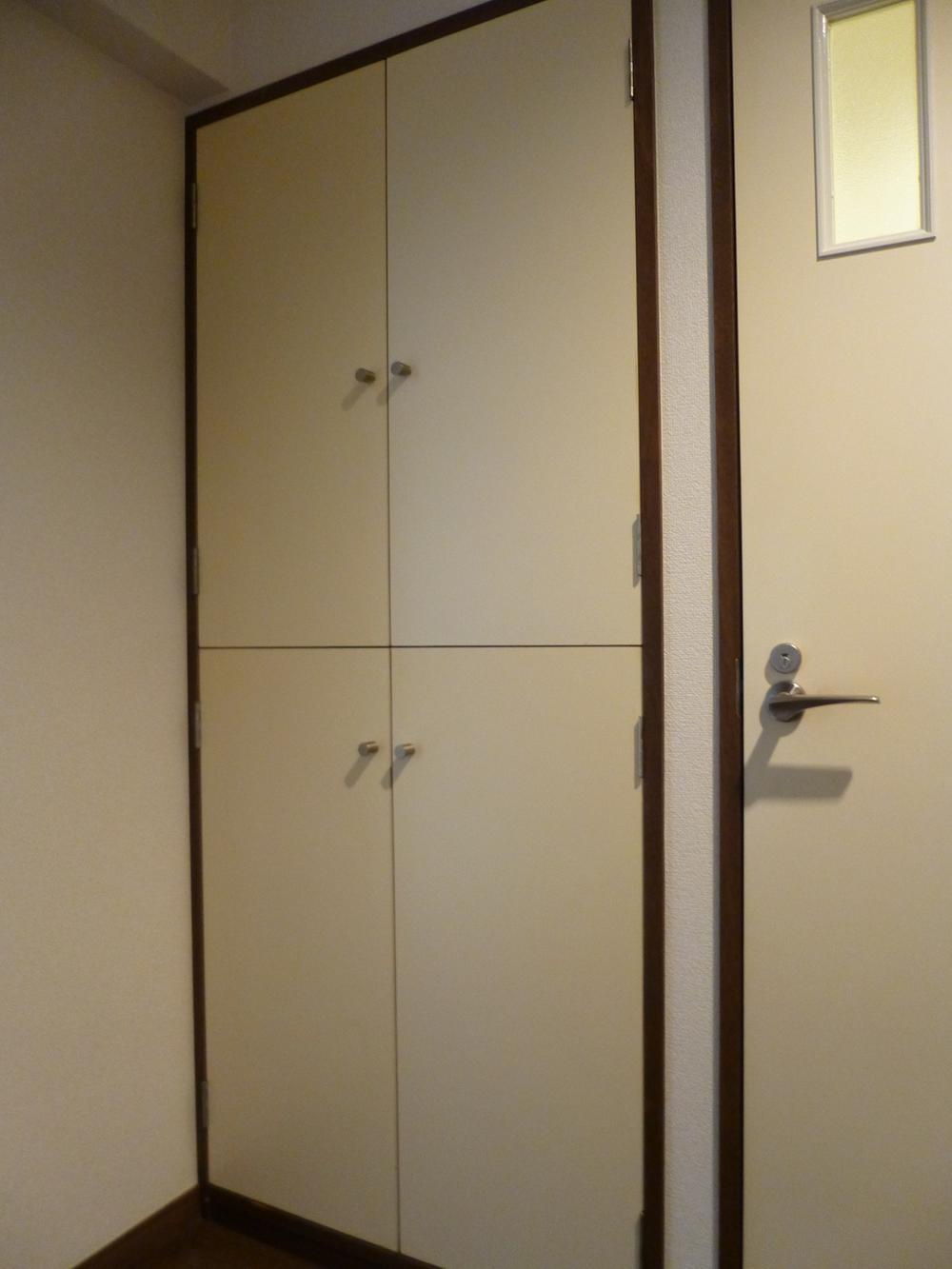 Indoor (11 May 2013) Shooting, Restroom next to housing (1)
室内(2013年11月)撮影、お手洗い横収納(1)
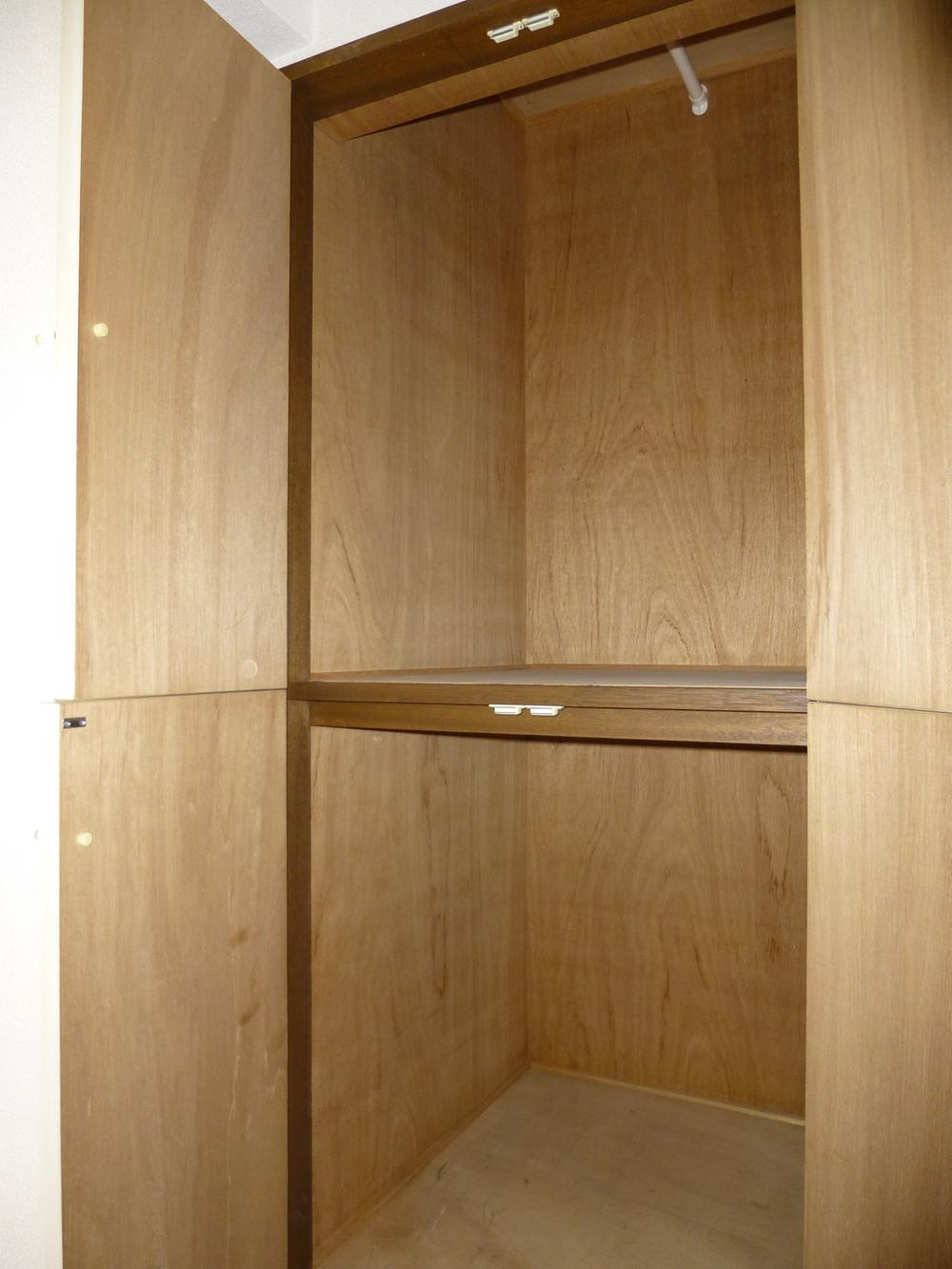 Indoor (11 May 2013) Shooting, Restroom next to housing (2)
室内(2013年11月)撮影、お手洗い横収納(2)
Location
|





















