Used Apartments » Kanto » Tokyo » Sumida
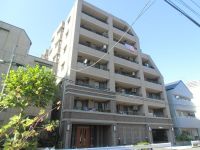 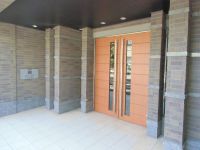
| | Sumida-ku, Tokyo 東京都墨田区 |
| Toei Asakusa Line "Honjo Azumabashi" walk 4 minutes 都営浅草線「本所吾妻橋」歩4分 |
| 2 along the line more accessible, Immediate Available, 2 or more sides balcony, Corner dwelling unit, System kitchen, TV monitor interphone, It is close to the city, Bathroom Dryer, Flat to the station, top floor ・ No upper floor, Security 2沿線以上利用可、即入居可、2面以上バルコニー、角住戸、システムキッチン、TVモニタ付インターホン、市街地が近い、浴室乾燥機、駅まで平坦、最上階・上階なし、セキュリティ |
| ■ 2 station 3 routes available Toei Asakusa Line "Honjo Azumabashi" station 4 minutes walk Tokyo Metro Ginza Line "Asakusa" station 8-minute walk Isesaki Tobu "Asakusa" line 9 minute walk ■ July 2005 Built! ! ■ Ventilation good every corner dwelling unit ■ Roof balcony of the room! ! ■2駅3路線利用可能 都営浅草線「本所吾妻橋」駅徒歩4分 東京メトロ銀座線「浅草」駅徒歩8分 東武伊勢崎線「浅草」線徒歩9分■平成17年7月築!!■角住戸につき通風良好■ルーフバルコニー付きのお部屋!! |
Features pickup 特徴ピックアップ | | Immediate Available / 2 along the line more accessible / It is close to the city / System kitchen / Bathroom Dryer / Corner dwelling unit / Flat to the station / top floor ・ No upper floor / Security enhancement / 2 or more sides balcony / Bicycle-parking space / Elevator / Otobasu / Warm water washing toilet seat / TV monitor interphone / All living room flooring / All room 6 tatami mats or more / roof balcony / Flat terrain / Delivery Box / Bike shelter 即入居可 /2沿線以上利用可 /市街地が近い /システムキッチン /浴室乾燥機 /角住戸 /駅まで平坦 /最上階・上階なし /セキュリティ充実 /2面以上バルコニー /駐輪場 /エレベーター /オートバス /温水洗浄便座 /TVモニタ付インターホン /全居室フローリング /全居室6畳以上 /ルーフバルコニー /平坦地 /宅配ボックス /バイク置場 | Property name 物件名 | | Nice Urban Honjo Azumabashi ナイスアーバン本所吾妻橋 | Price 価格 | | 19,800,000 yen 1980万円 | Floor plan 間取り | | 1K 1K | Units sold 販売戸数 | | 1 units 1戸 | Total units 総戸数 | | 34 units 34戸 | Occupied area 専有面積 | | 34.62 sq m (center line of wall) 34.62m2(壁芯) | Other area その他面積 | | Balcony area: 6.47 sq m , Roof balcony: 8.54 sq m (use fee Mu) バルコニー面積:6.47m2、ルーフバルコニー:8.54m2(使用料無) | Whereabouts floor / structures and stories 所在階/構造・階建 | | 5th floor / RC7 story 5階/RC7階建 | Completion date 完成時期(築年月) | | July 2005 2005年7月 | Address 住所 | | Sumida-ku, Tokyo Higashikomagata 2 東京都墨田区東駒形2 | Traffic 交通 | | Toei Asakusa Line "Honjo Azumabashi" walk 4 minutes
Tokyo Metro Ginza Line "Asakusa" walk 8 minutes
Isesaki Tobu "Asakusa" walk 9 minutes 都営浅草線「本所吾妻橋」歩4分
東京メトロ銀座線「浅草」歩8分
東武伊勢崎線「浅草」歩9分
| Related links 関連リンク | | [Related Sites of this company] 【この会社の関連サイト】 | Person in charge 担当者より | | Person in charge of real-estate and building Sasaki Imaging industry experience: nine years in real estate I think whether you will be the most significant dealings in life. Best of dealings and makes you like for our customers, We will be happy to help so that these can be a force hard. Please feel free to contact us. [Real-estate transaction specialist] 担当者宅建佐々木 結業界経験:9年不動産の売買は人生の中で最も大きなお取引になるかと思います。お客様にとって最良のお取引となります様、一生懸命お力になれますようお手伝いさせて頂きます。お気軽にご相談下さい。【宅地建物取引主任者】 | Contact お問い合せ先 | | TEL: 0800-603-8175 [Toll free] mobile phone ・ Also available from PHS
Caller ID is not notified
Please contact the "saw SUUMO (Sumo)"
If it does not lead, If the real estate company TEL:0800-603-8175【通話料無料】携帯電話・PHSからもご利用いただけます
発信者番号は通知されません
「SUUMO(スーモ)を見た」と問い合わせください
つながらない方、不動産会社の方は
| Administrative expense 管理費 | | 6460 yen / Month (consignment (cyclic)) 6460円/月(委託(巡回)) | Repair reserve 修繕積立金 | | 6750 yen / Month 6750円/月 | Time residents 入居時期 | | Immediate available 即入居可 | Whereabouts floor 所在階 | | 5th floor 5階 | Direction 向き | | East 東 | Overview and notices その他概要・特記事項 | | Contact: Sasaki Sintered 担当者:佐々木 結 | Structure-storey 構造・階建て | | RC7 story RC7階建 | Site of the right form 敷地の権利形態 | | Ownership 所有権 | Use district 用途地域 | | Residential 近隣商業 | Parking lot 駐車場 | | Sky Mu 空無 | Company profile 会社概要 | | <Mediation> Minister of Land, Infrastructure and Transport (2) Information Center of the 007,535 No. Nice Co., Ltd. Nice house Smile Cafe Kiba Yubinbango135-0042 Koto-ku, Tokyo Kiba 2-17-15 Nick Heim Kiba park the 1-1 floor <仲介>国土交通大臣(2)第007535号ナイス(株)ナイス住まいの情報館住まいるCafe木場〒135-0042 東京都江東区木場2-17-15 ニックハイム木場公園第1-1階 | Construction 施工 | | Kiuchikensetsu (Ltd.) 木内建設(株) |
Local appearance photo現地外観写真 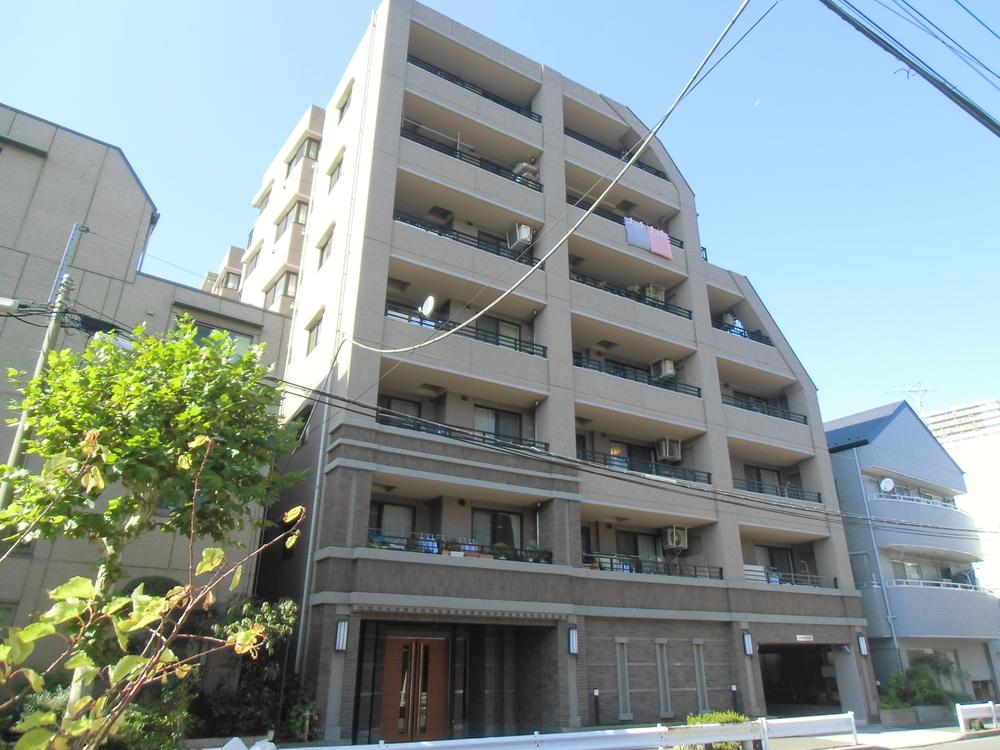 ■ The front is a quiet location in a one-way street. Local (12 May 2013) Shooting
■前面は一方通行の通りで閑静な立地です。現地(2013年12月)撮影
Entranceエントランス 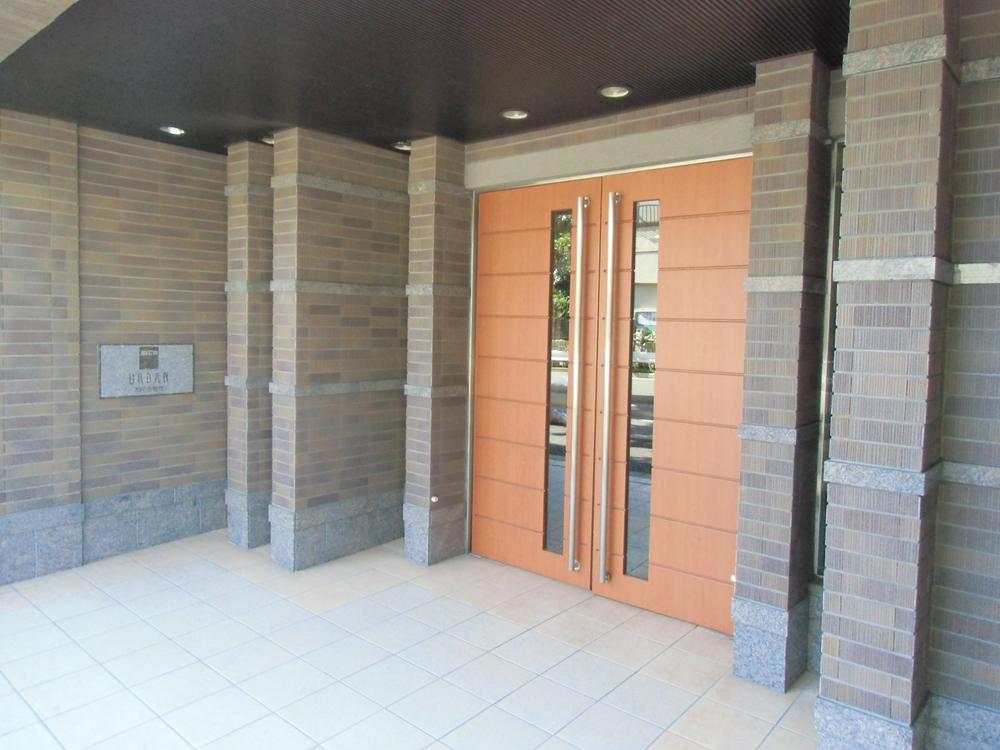 ■ Layered Brown style of the entrance was a simple and elegant brown to main Common areas
■瀟洒なブラウンをメインにしたレイヤードブラウン様式のエントランス
共用部
Kitchenキッチン 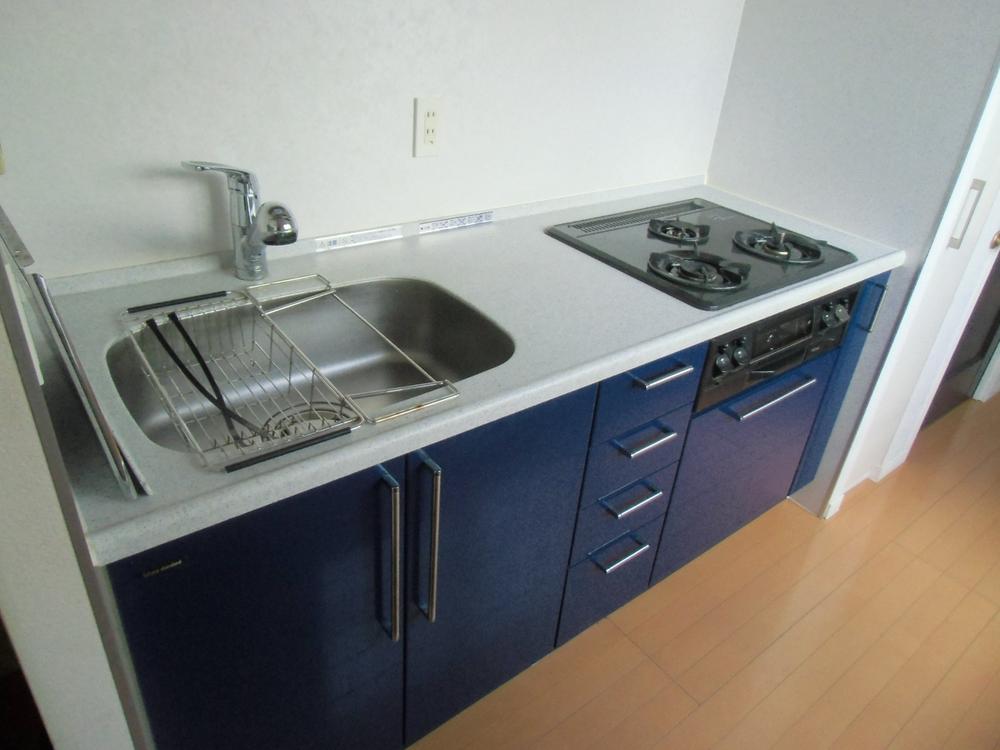 ■ Three-necked stove with system Kitchen Indoor (12 May 2013) Shooting
■三口コンロ付システムキッチン
室内(2013年12月)撮影
Floor plan間取り図 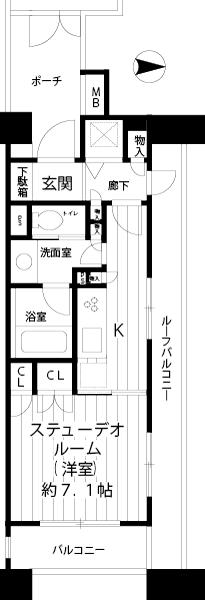 1K, Price 19,800,000 yen, Occupied area 34.62 sq m , Balcony area 6.47 sq m ■ Ventilation per corner room dwelling unit ・ Lighting is good rooms.
1K、価格1980万円、専有面積34.62m2、バルコニー面積6.47m2 ■角部屋住戸につき通風・採光良好のお部屋です。
Bathroom浴室 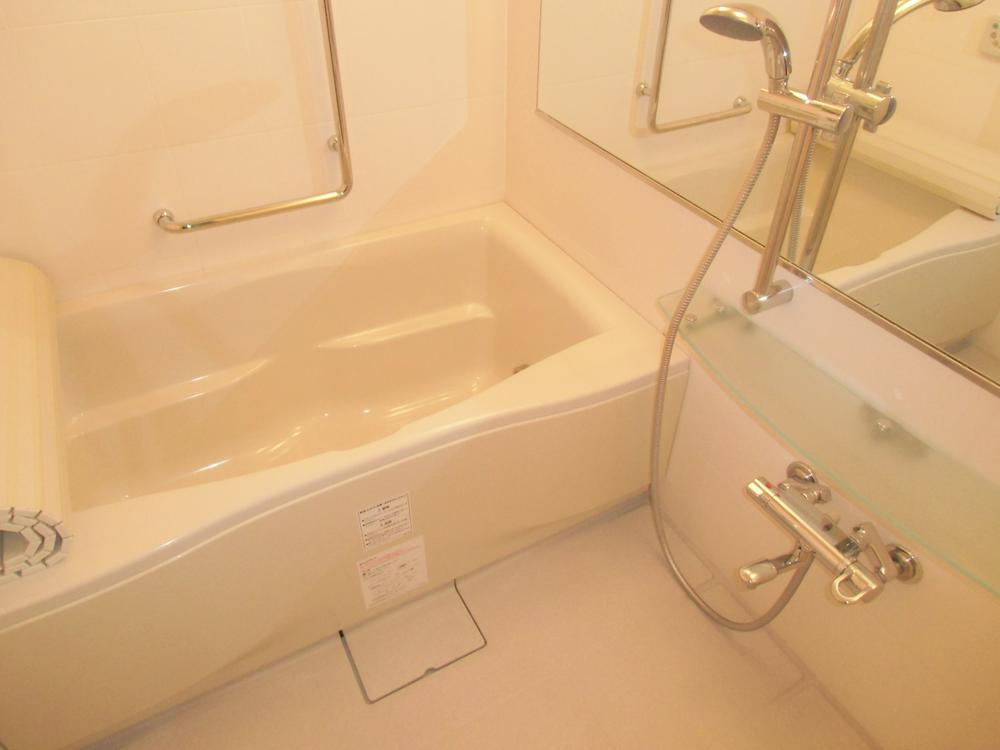 ■ Bathroom with Reheating function ■ 1317 will spend a leisurely bath time in size.
■追い焚き機能付の浴室
■1317サイズでゆったりとバスタイムを過ごせます。
Non-living roomリビング以外の居室 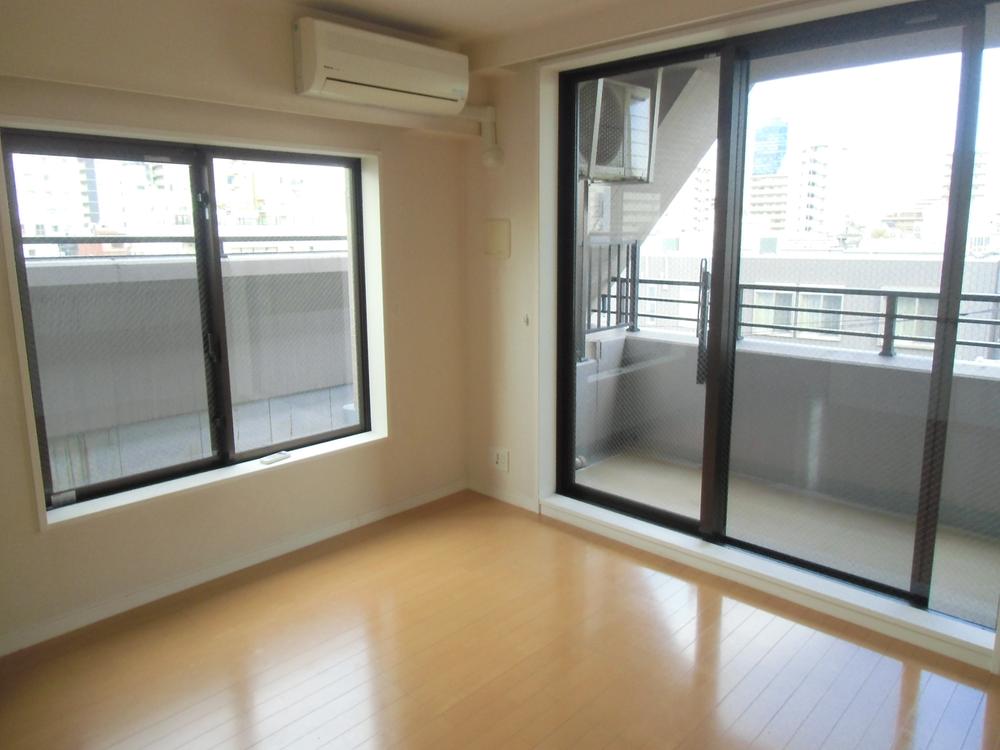 ■ Bright room corners dwelling unit
■角住戸の明るい居室
Parking lot駐車場 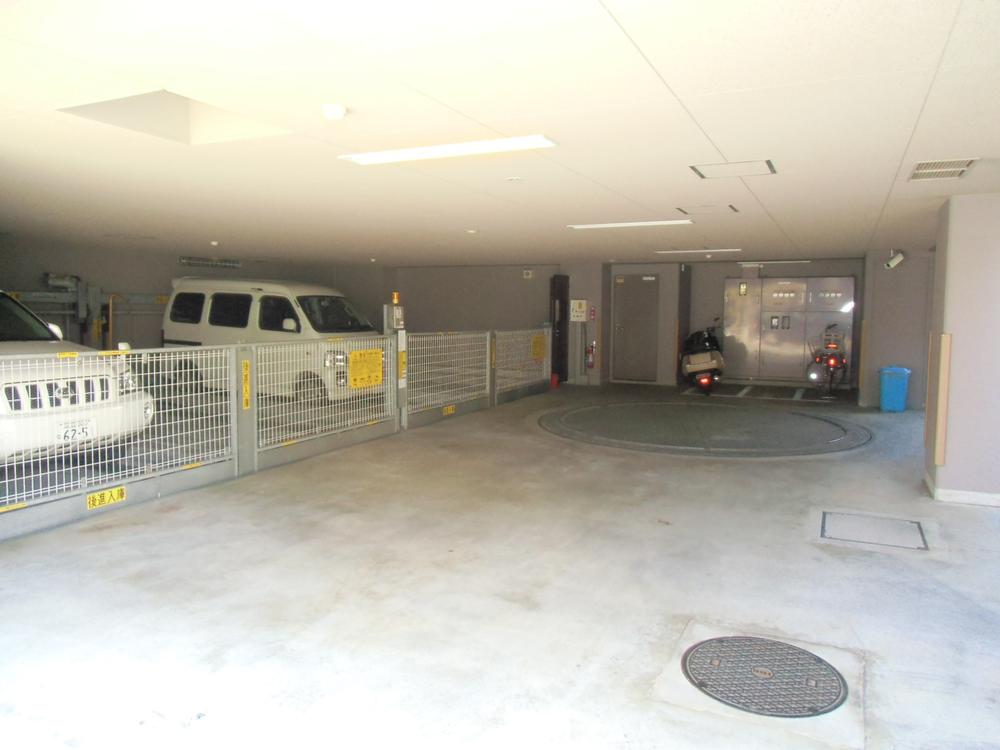 Common areas ■ On-site parking
共用部■敷地内駐車場
View photos from the dwelling unit住戸からの眺望写真 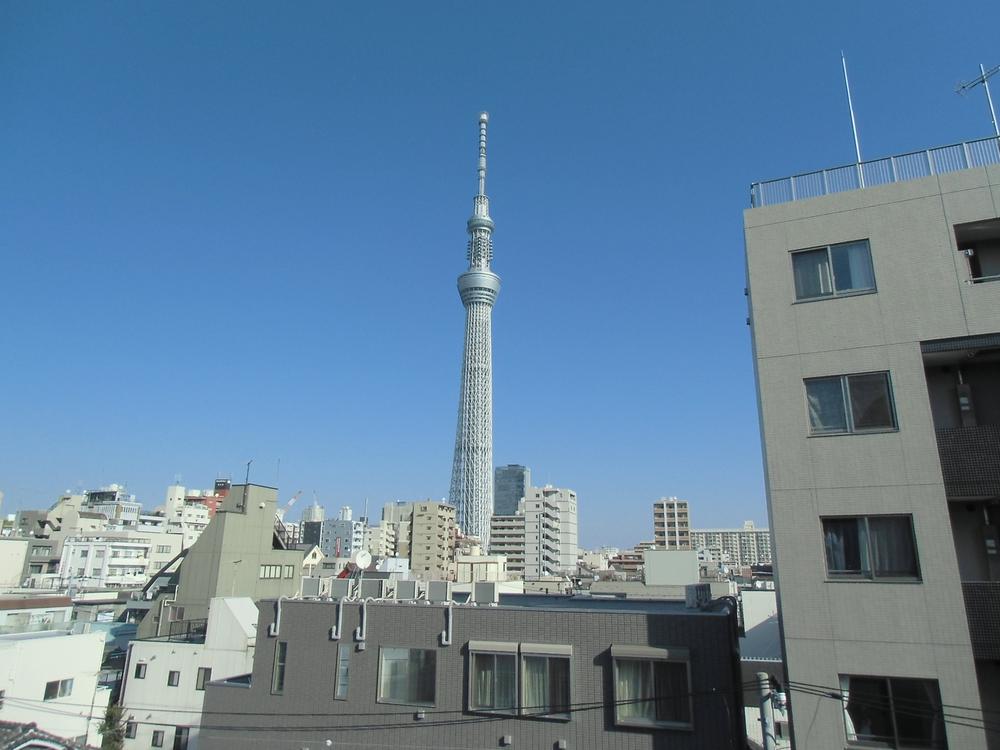 ■ You views of the Tokyo Sky Tree from the balcony.
■バルコニーからは東京スカイツリーが望めます。
Balconyバルコニー 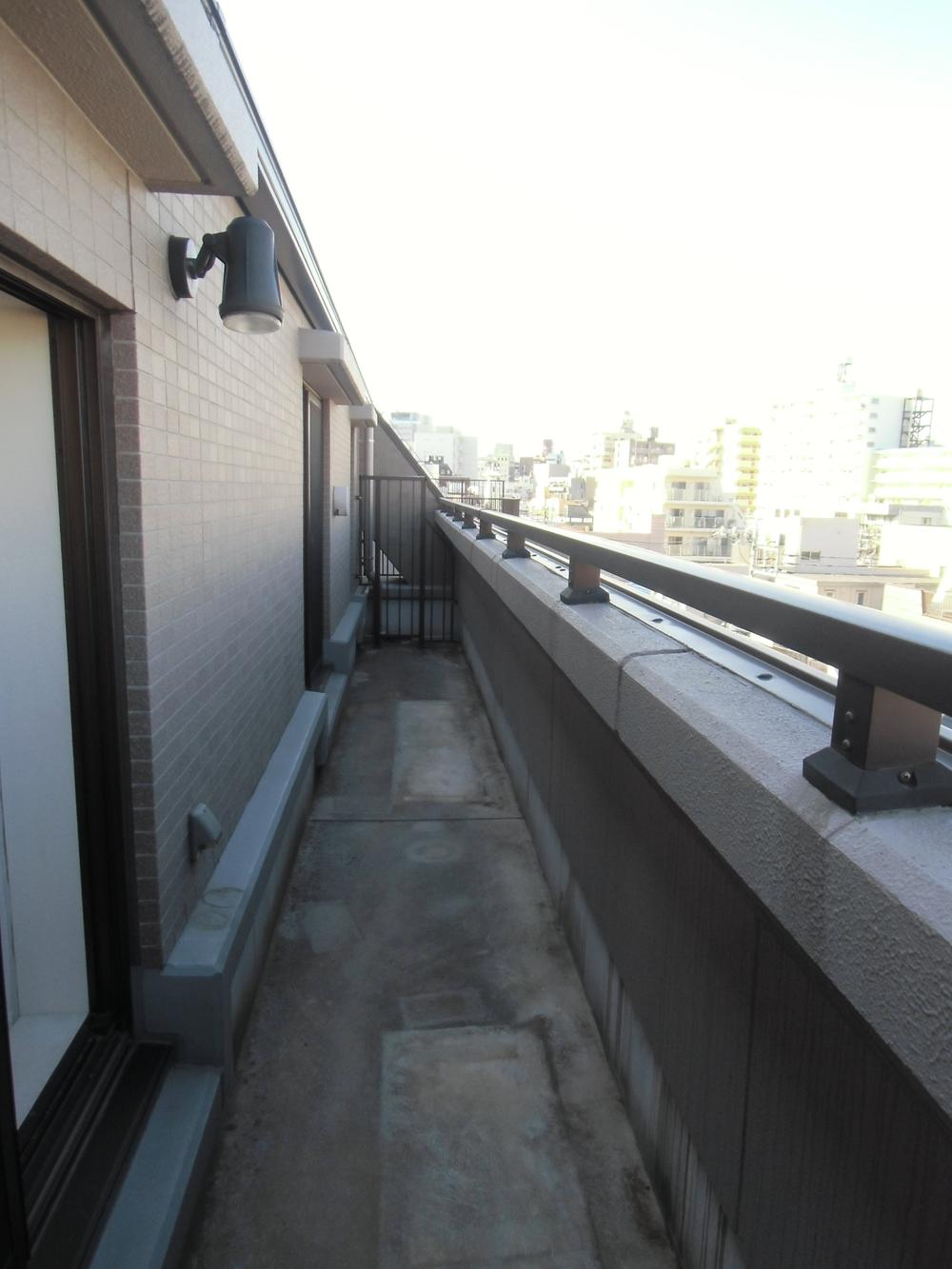 ■ Large roof balcony of the room
■広いルーフバルコニー付のお部屋
Location
|










