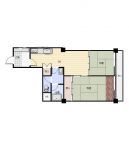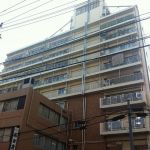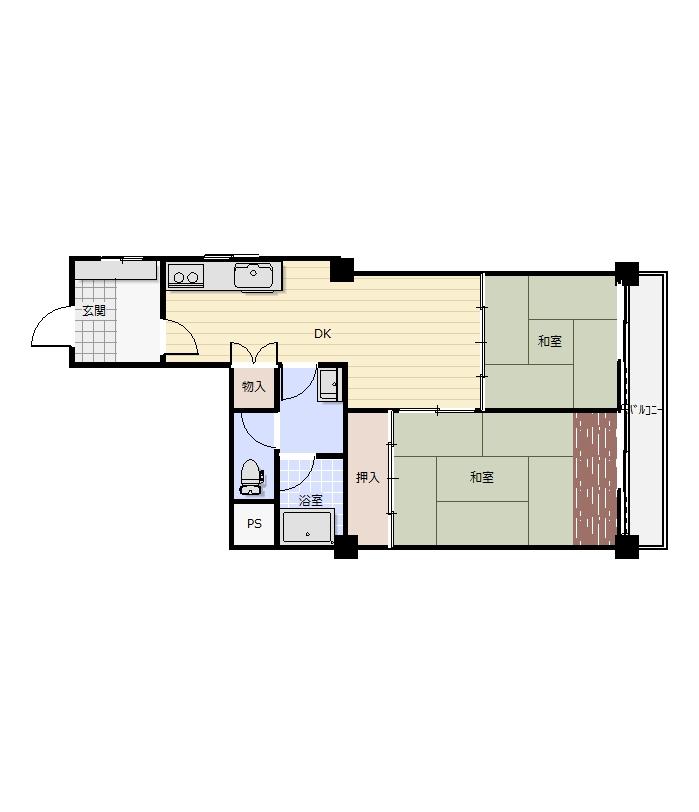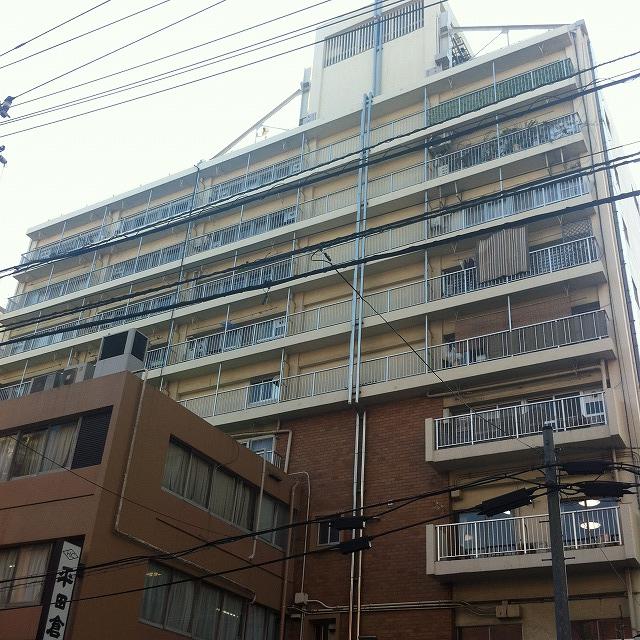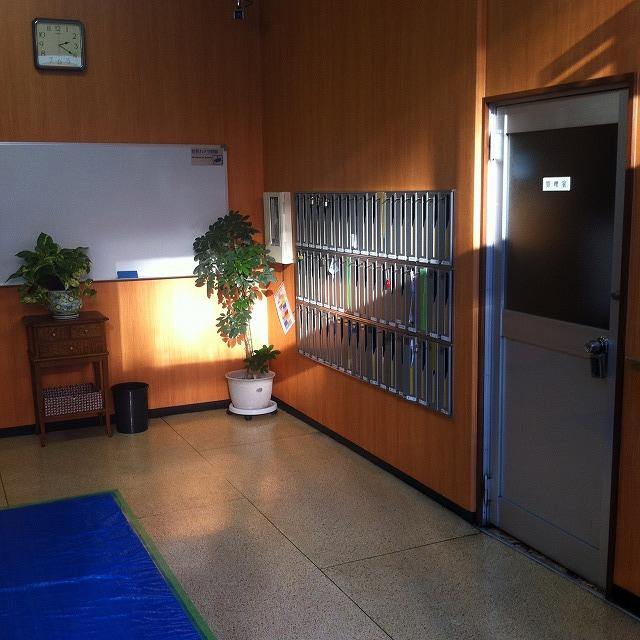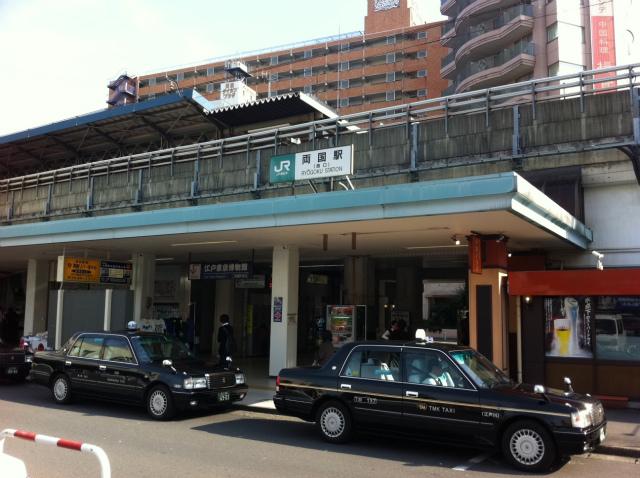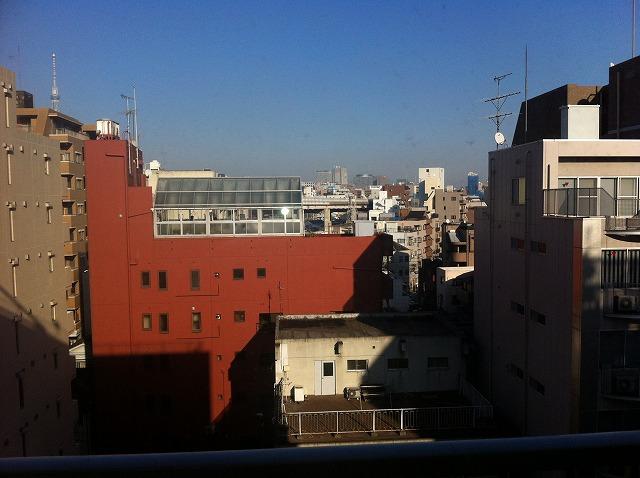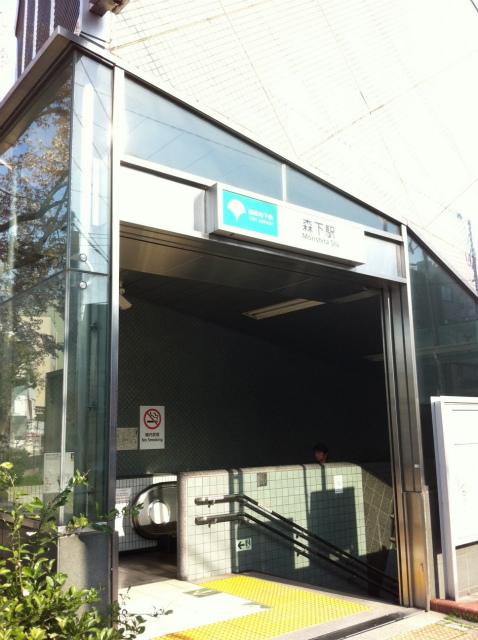|
|
Sumida-ku, Tokyo
東京都墨田区
|
|
JR Sobu Line "two countries" walk 9 minutes
JR総武線「両国」歩9分
|
|
Per yang per 7 floor of a 9-storey, ventilation, Good view. Sobu Line ・ Oedo Line ・ 3 routes accessible of Shinjuku Line. Also offers tours on weekdays per vacancy.
9階建ての7階部分につき陽当たり、通風、眺望良好。総武線・大江戸線・新宿線の3路線利用可。空室につき平日もご見学いただけます。
|
|
2 along the line more accessible, Super close, Yang per good, Flat to the stationese-style room, Bicycle-parking space, Elevator, TV monitor interphone, Urban neighborhood, Ventilation good, Flat terrain, Bike shelter
2沿線以上利用可、スーパーが近い、陽当り良好、駅まで平坦、和室、駐輪場、エレベーター、TVモニタ付インターホン、都市近郊、通風良好、平坦地、バイク置場
|
Features pickup 特徴ピックアップ | | 2 along the line more accessible / Super close / Yang per good / Flat to the station / Japanese-style room / Bicycle-parking space / Elevator / TV monitor interphone / Urban neighborhood / Ventilation good / Flat terrain / Bike shelter 2沿線以上利用可 /スーパーが近い /陽当り良好 /駅まで平坦 /和室 /駐輪場 /エレベーター /TVモニタ付インターホン /都市近郊 /通風良好 /平坦地 /バイク置場 |
Property name 物件名 | | Both countries Mansion 両国マンション |
Price 価格 | | 9.5 million yen 950万円 |
Floor plan 間取り | | 2DK 2DK |
Units sold 販売戸数 | | 1 units 1戸 |
Total units 総戸数 | | 52 units 52戸 |
Occupied area 専有面積 | | 49.78 sq m (15.05 tsubo) (center line of wall) 49.78m2(15.05坪)(壁芯) |
Other area その他面積 | | Balcony area: 5.48 sq m バルコニー面積:5.48m2 |
Whereabouts floor / structures and stories 所在階/構造・階建 | | 7th floor / RC9 story 7階/RC9階建 |
Completion date 完成時期(築年月) | | October 1964 1964年10月 |
Address 住所 | | Sumida-ku, Tokyo Chitose 1 東京都墨田区千歳1 |
Traffic 交通 | | JR Sobu Line "two countries" walk 9 minutes Toei Shinjuku Line "Morishita" walk 9 minutes
Toei Oedo Line "Morishita" walk 9 minutes JR総武線「両国」歩9分都営新宿線「森下」歩9分
都営大江戸線「森下」歩9分
|
Related links 関連リンク | | [Related Sites of this company] 【この会社の関連サイト】 |
Person in charge 担当者より | | Responsible ShaKiyoshi Island Motohiro 担当者清島 基広 |
Contact お問い合せ先 | | (Yes) Ai Home TEL: 0800-603-2011 [Toll free] mobile phone ・ Also available from PHS
Caller ID is not notified
Please contact the "saw SUUMO (Sumo)"
If it does not lead, If the real estate company (有)アイホームTEL:0800-603-2011【通話料無料】携帯電話・PHSからもご利用いただけます
発信者番号は通知されません
「SUUMO(スーモ)を見た」と問い合わせください
つながらない方、不動産会社の方は
|
Administrative expense 管理費 | | 12,100 yen / Month (consignment (commuting)) 1万2100円/月(委託(通勤)) |
Repair reserve 修繕積立金 | | 15,800 yen / Month 1万5800円/月 |
Time residents 入居時期 | | Consultation 相談 |
Whereabouts floor 所在階 | | 7th floor 7階 |
Direction 向き | | East 東 |
Overview and notices その他概要・特記事項 | | Contact: Kiyoshi Island Motohiro 担当者:清島 基広 |
Structure-storey 構造・階建て | | RC9 story RC9階建 |
Site of the right form 敷地の権利形態 | | Ownership 所有権 |
Use district 用途地域 | | Semi-industrial 準工業 |
Parking lot 駐車場 | | Nothing 無 |
Company profile 会社概要 | | <Mediation> Governor of Tokyo (6) No. 062374 (Corporation) All Japan Real Estate Association (Corporation) metropolitan area real estate Fair Trade Council member (with) Ai Home Yubinbango135-0013 Koto-ku, Tokyo Senda 15-7 <仲介>東京都知事(6)第062374号(公社)全日本不動産協会会員 (公社)首都圏不動産公正取引協議会加盟(有)アイホーム〒135-0013 東京都江東区千田15-7 |
Construction 施工 | | Shimizu Corporation (Corporation) 清水建設(株) |
