Used Apartments » Kanto » Tokyo » Sumida
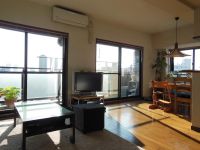 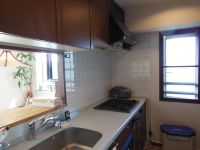
| | Sumida-ku, Tokyo 東京都墨田区 |
| Keisei Oshiage Line "Keisei towing" walk 4 minutes 京成押上線「京成曳舟」歩4分 |
| 9 floor, Day of the southwest angle room ・ View Station with good room (Keisei Hikifune Station 4 minutes) life 9階部分、南西角部屋の日当り・眺望良好なお部屋で駅前(京成曳舟駅4分)生活 |
| The property is, Pet breeding (with breeding bylaws) is possible. Online security systems and on-site security cameras, etc., In the apartment there is a consideration to security, Home delivery boxes, etc. that can receive the luggage in the absence, Specification features made in the lives of human eyes. Room facilities, Excellent thermal insulation in the living room, Adopt the easy double bed and the future of maintenance, Out Paul method so (balcony side), Facilitate the installation of furniture, It is certain impression of refreshing openness. Bathroom equipment to dry out the laundry even on rainy days, Bathroom ventilation dryer, Also to different families of the life time convenient reheating function Otobasu, The kitchen has built-in dishwasher at the counter kitchen overlooking the living room while the housework. 本物件は、ペットの飼育(飼育細則有り)が可能です。オンラインセキュリティシステムや敷地内防犯カメラ等、セキュリティに配慮があるマンションで、不在時に荷物の受け取りができる宅配ボックス等、住む人の目線でつくられた仕様が特徴。お部屋の設備は、リビングに保温性に優れ、将来のメンテナンスがし易い二重床を採用、アウトポール工法(バルコニー側)なので、家具の設置がし易く、スッキリと開放感のある印象です。浴室設備は雨の日でも洗濯ものを乾かせる、浴室換気乾燥機、生活時間の異なるご家族にも便利な追い炊き機能付きオートバス、キッチンは家事をしながらリビングを見渡せるカウンターキッチンでビルトイン食洗機があります。 |
Features pickup 特徴ピックアップ | | 2 along the line more accessible / Super close / Facing south / System kitchen / Bathroom Dryer / Corner dwelling unit / Yang per good / All room storage / Flat to the station / LDK15 tatami mats or more / Around traffic fewer / Japanese-style room / Starting station / High floor / Face-to-face kitchen / Barrier-free / South balcony / Elevator / Otobasu / Warm water washing toilet seat / The window in the bathroom / Mu front building / Ventilation good / Good view / Dish washing dryer / Walk-in closet / Pets Negotiable / BS ・ CS ・ CATV / Maintained sidewalk / Fireworks viewing / Delivery Box 2沿線以上利用可 /スーパーが近い /南向き /システムキッチン /浴室乾燥機 /角住戸 /陽当り良好 /全居室収納 /駅まで平坦 /LDK15畳以上 /周辺交通量少なめ /和室 /始発駅 /高層階 /対面式キッチン /バリアフリー /南面バルコニー /エレベーター /オートバス /温水洗浄便座 /浴室に窓 /前面棟無 /通風良好 /眺望良好 /食器洗乾燥機 /ウォークインクロゼット /ペット相談 /BS・CS・CATV /整備された歩道 /花火大会鑑賞 /宅配ボックス | Property name 物件名 | | Lions Mansion towing third ライオンズマンション曳舟第3 | Price 価格 | | 37,800,000 yen 3780万円 | Floor plan 間取り | | 3LDK 3LDK | Units sold 販売戸数 | | 1 units 1戸 | Total units 総戸数 | | 94 units 94戸 | Occupied area 専有面積 | | 75.04 sq m (center line of wall) 75.04m2(壁芯) | Other area その他面積 | | Balcony area: 10.21 sq m バルコニー面積:10.21m2 | Whereabouts floor / structures and stories 所在階/構造・階建 | | 9 floor / RC14-story part SRC 9階/RC14階建一部SRC | Completion date 完成時期(築年月) | | December 1999 1999年12月 | Address 住所 | | Sumida-ku, Tokyo Yahiro 1 東京都墨田区八広1 | Traffic 交通 | | Keisei Oshiage Line "Keisei towing" walk 4 minutes
Isesaki Tobu "towing" walk 9 minutes 京成押上線「京成曳舟」歩4分
東武伊勢崎線「曳舟」歩9分
| Related links 関連リンク | | [Related Sites of this company] 【この会社の関連サイト】 | Person in charge 担当者より | | Rep Koshikawa Naoya 担当者越川 直哉 | Contact お問い合せ先 | | TEL: 0120-984841 [Toll free] Please contact the "saw SUUMO (Sumo)" TEL:0120-984841【通話料無料】「SUUMO(スーモ)を見た」と問い合わせください | Administrative expense 管理費 | | 10,500 yen / Month (consignment (commuting)) 1万500円/月(委託(通勤)) | Repair reserve 修繕積立金 | | 10,130 yen / Month 1万130円/月 | Time residents 入居時期 | | Consultation 相談 | Whereabouts floor 所在階 | | 9 floor 9階 | Direction 向き | | South 南 | Overview and notices その他概要・特記事項 | | Contact: Koshikawa Naoya 担当者:越川 直哉 | Structure-storey 構造・階建て | | RC14-story part SRC RC14階建一部SRC | Site of the right form 敷地の権利形態 | | Ownership 所有権 | Use district 用途地域 | | Semi-industrial 準工業 | Parking lot 駐車場 | | Site (19,000 yen ~ 22,000 yen / Month) 敷地内(1万9000円 ~ 2万2000円/月) | Company profile 会社概要 | | <Mediation> Minister of Land, Infrastructure and Transport (6) No. 004,139 (one company) Real Estate Association (Corporation) metropolitan area real estate Fair Trade Council member (Ltd.) Daikyo Riarudo Kinshicho store sales Section 1 / Telephone reception → Headquarters: Tokyo Yubinbango130-0013 Sumida-ku, Tokyo tinsel 1-2-1 Arca Central 13 floor <仲介>国土交通大臣(6)第004139号(一社)不動産協会会員 (公社)首都圏不動産公正取引協議会加盟(株)大京リアルド錦糸町店営業一課/電話受付→本社:東京〒130-0013 東京都墨田区錦糸1-2-1 アルカセントラル13階 | Construction 施工 | | Toyo Construction Co., Ltd. 東洋建設(株) |
Livingリビング 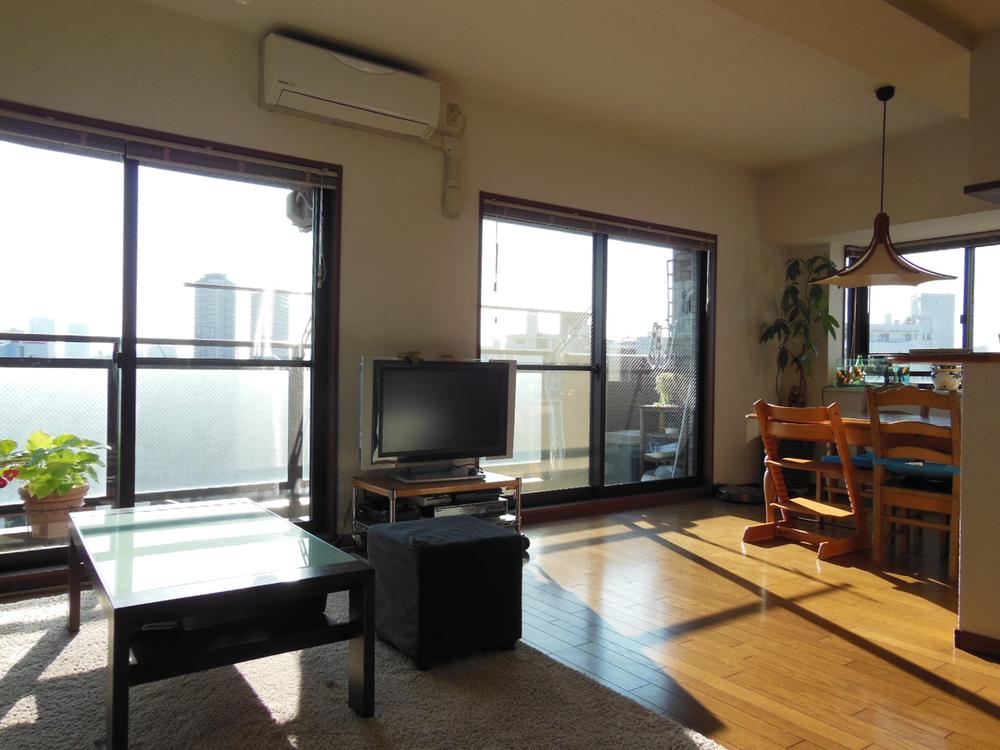 A bright and airy two-plane daylight living ・ Dining (12 May 2013) Shooting
2面採光で明るく開放感のあるリビング・ダイニング(2013年12月)撮影
Kitchenキッチン 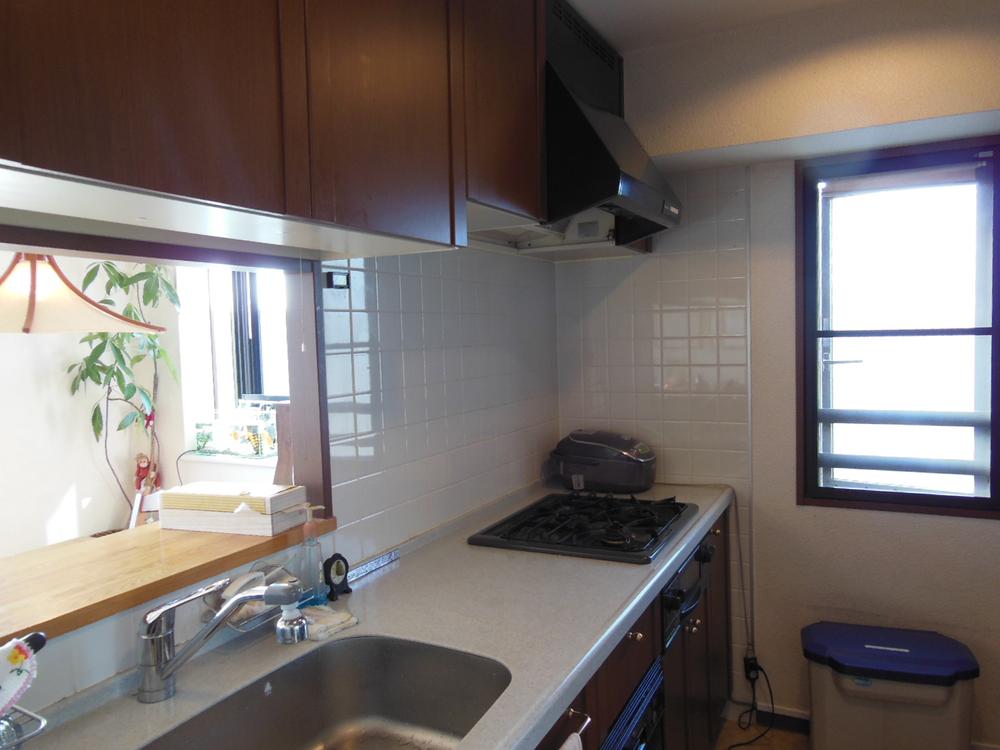 There is a window for lighting, Bright ventilated kitchen (12 May 2013) Shooting
採光用の窓があり、明るく通気性のよいキッチン(2013年12月)撮影
Bathroom浴室 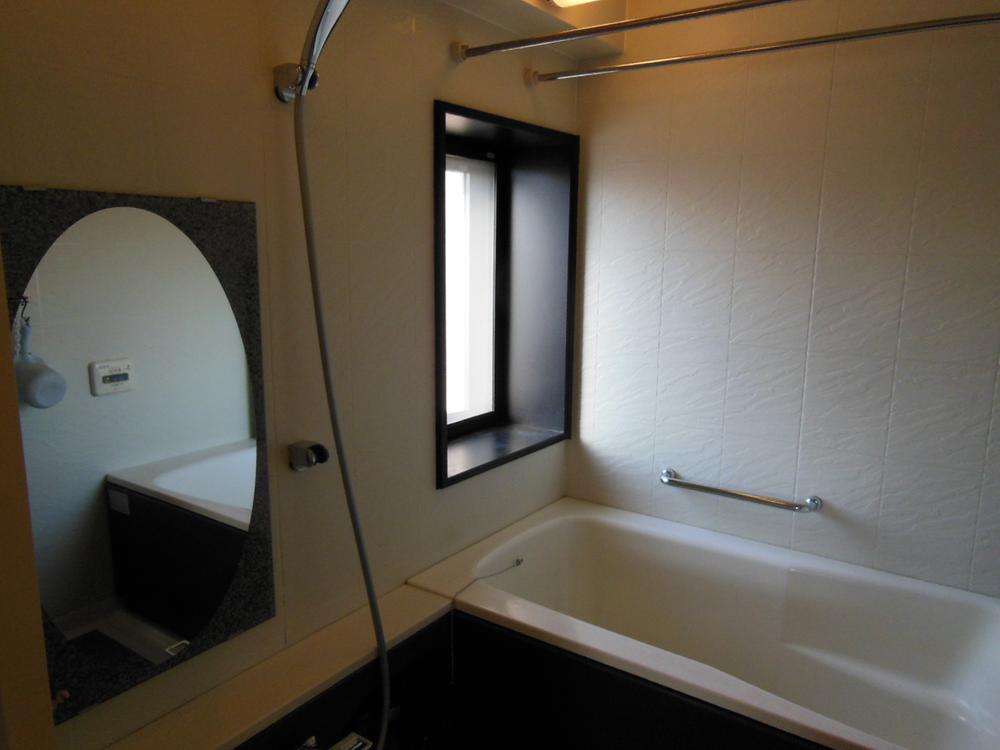 There is a window for lighting, Bright and ventilated bathroom (12 May 2013) Shooting
採光用の窓があり、明るく通気性のよい浴室(2013年12月)撮影
Floor plan間取り図 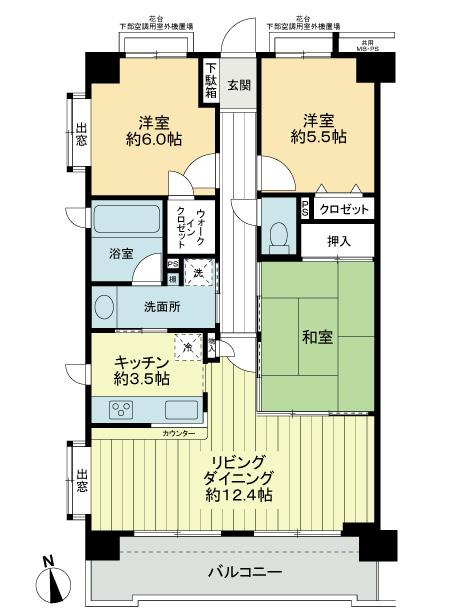 3LDK, Price 37,800,000 yen, Occupied area 75.04 sq m , Living room balcony area 10.21 sq m about 15.9 Pledge
3LDK、価格3780万円、専有面積75.04m2、バルコニー面積10.21m2 約15.9帖のリビング
Local appearance photo現地外観写真 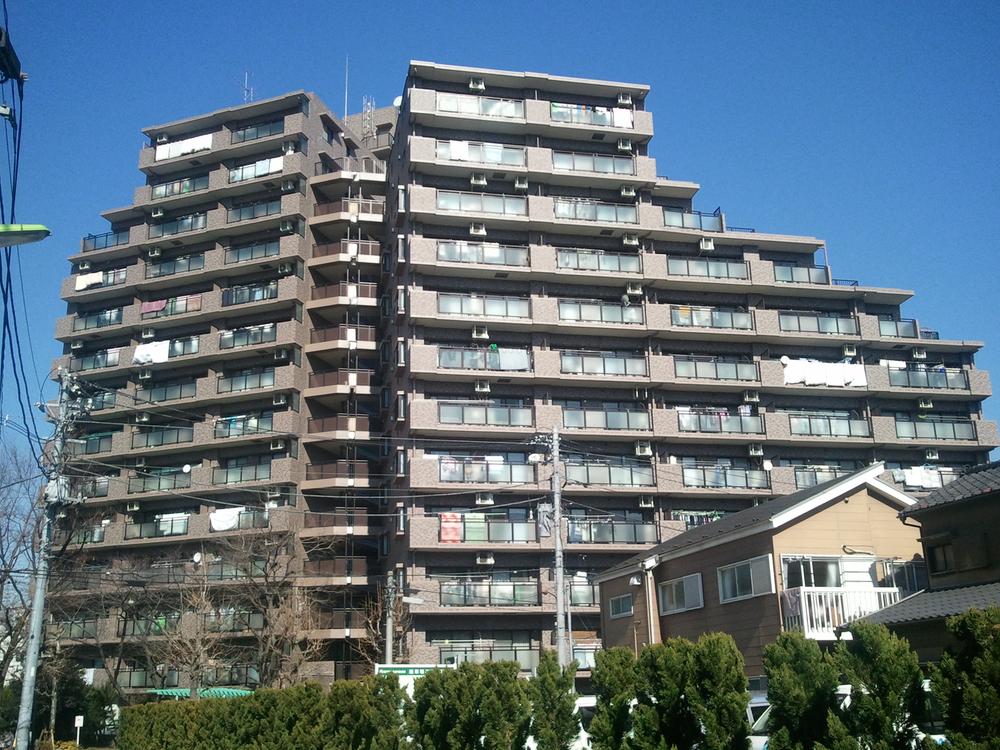 Total units 94 units of community (December 2013) Shooting
総戸数94戸のコミュニティ(2013年12月)撮影
Entranceエントランス 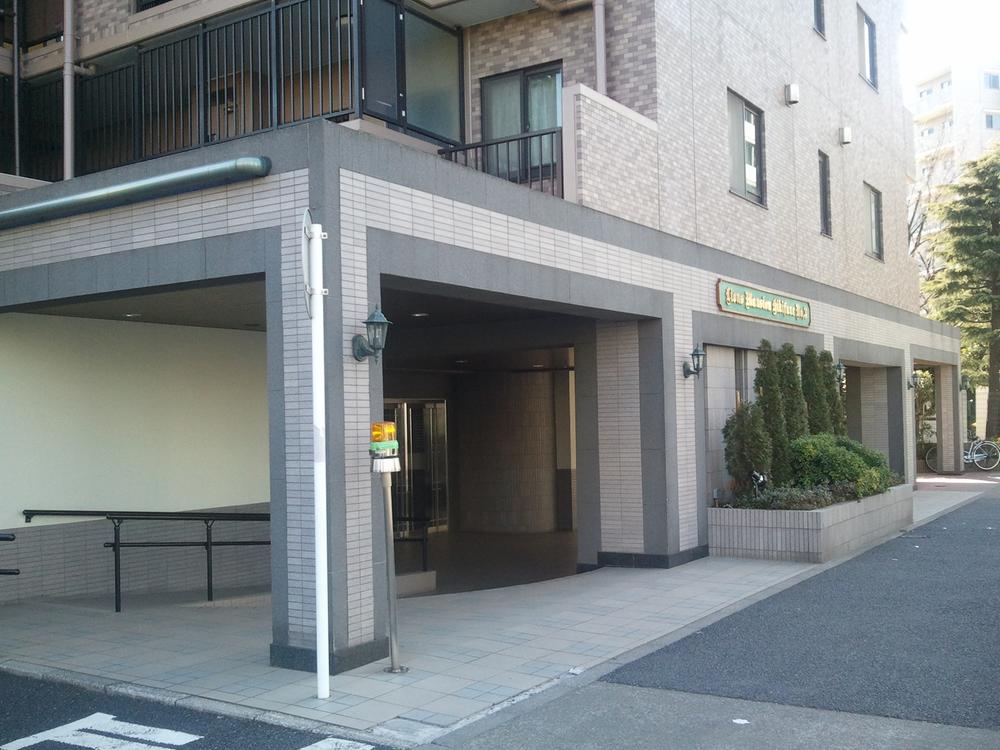 Entrance friendly person who gradual slope is live
緩やかなスロープが住まう方にやさしいエントランス
Balconyバルコニー 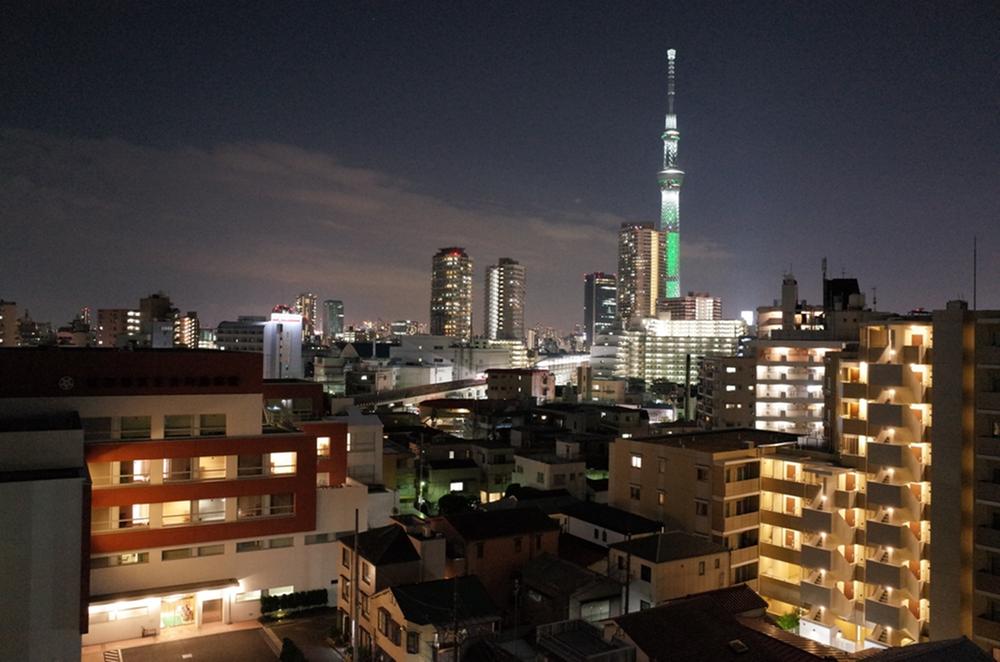 Views of the night from the balcony (December 2013) Shooting
バルコニーからの夜の眺望(2013年12月)撮影
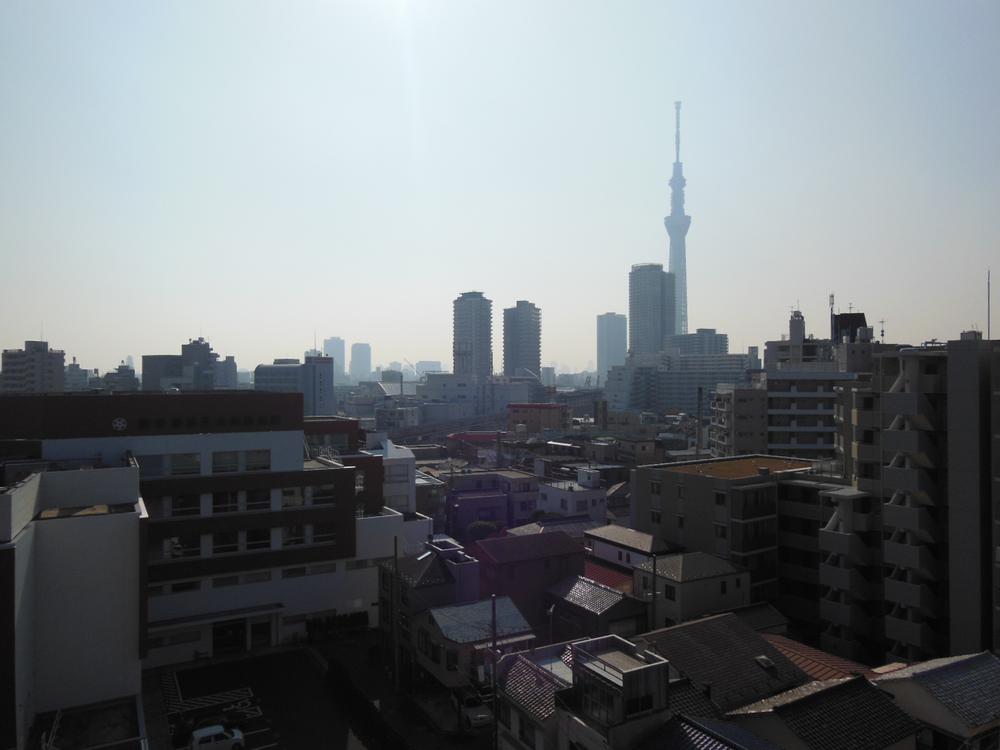 Daytime view from the balcony (December 2013) Shooting
バルコニーからの昼の眺望(2013年12月)撮影
Location
|









