Used Apartments » Kanto » Tokyo » Sumida
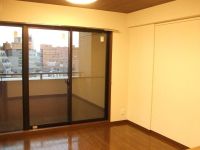 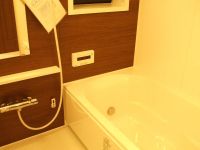
| | Sumida-ku, Tokyo 東京都墨田区 |
| Toei Oedo Line, "the two countries" walk 4 minutes 都営大江戸線「両国」歩4分 |
| Urban life of leeway, Permanent resident of the city, "the two countries". A refreshing green Yokoamicho Park in front of the eye -. ゆとりの都心生活、永住の街「両国」。横網町公園の爽やかな緑を目の前に―。 |
| ■ New interior renovated ■ Unit bus exchange, Toilet exchange, Wallpaper ceiling cross Chokawa ■新規内装リフォーム済み■ユニットバス交換、トイレ交換、壁紙天井クロス張替 |
Features pickup 特徴ピックアップ | | Immediate Available / 2 along the line more accessible / Super close / It is close to the city / Interior renovation / Bathroom Dryer / Flat to the station / Japanese-style room / 24 hours garbage disposal Allowed / Washbasin with shower / Face-to-face kitchen / Elevator / High speed Internet correspondence / TV monitor interphone / Mu front building / Storeroom / Maintained sidewalk / Floor heating / Delivery Box 即入居可 /2沿線以上利用可 /スーパーが近い /市街地が近い /内装リフォーム /浴室乾燥機 /駅まで平坦 /和室 /24時間ゴミ出し可 /シャワー付洗面台 /対面式キッチン /エレベーター /高速ネット対応 /TVモニタ付インターホン /前面棟無 /納戸 /整備された歩道 /床暖房 /宅配ボックス | Event information イベント情報 | | Open Room (please make a reservation beforehand) schedule / Every Saturday, Sunday and public holidays time / 10:00 ~ 18:00 because the staff does not have a resident, Is your preview requires a "reservation". Sorry to trouble you, but, Or reservations from the Contact-free call, ← thank you in advance of the reservation by e-mail from "a tour reservation". オープンルーム(事前に必ず予約してください)日程/毎週土日祝時間/10:00 ~ 18:00スタッフが常駐しておりませんので、ご内見には『予約』が必要です。お手数ですが、 お問い合わせフリーコールからのご予約か、 ←「見学予約をする」よりメールでの事前の予約をお願い致します。 | Property name 物件名 | | Lions Garden City both countries ライオンズガーデンシティ両国 | Price 価格 | | 34,800,000 yen 3480万円 | Floor plan 間取り | | 1LDK + S (storeroom) 1LDK+S(納戸) | Units sold 販売戸数 | | 1 units 1戸 | Total units 総戸数 | | 112 units 112戸 | Occupied area 専有面積 | | 56.23 sq m 56.23m2 | Other area その他面積 | | Balcony area: 9.03 sq m バルコニー面積:9.03m2 | Whereabouts floor / structures and stories 所在階/構造・階建 | | 9 floor / RC14 floors 1 underground story 9階/RC14階地下1階建 | Completion date 完成時期(築年月) | | December 1998 1998年12月 | Address 住所 | | Sumida-ku, Tokyo Yokoami 2 東京都墨田区横網2 | Traffic 交通 | | Toei Oedo Line, "the two countries" walk 4 minutes
Toei Asakusa Line "Kuramae" walk 10 minutes
JR Sobu Line "two countries" walk 9 minutes 都営大江戸線「両国」歩4分
都営浅草線「蔵前」歩10分
JR総武線「両国」歩9分 | Related links 関連リンク | | [Related Sites of this company] 【この会社の関連サイト】 | Person in charge 担当者より | | Person in charge of real-estate and building Kobayashi Based on age: 30 Daigyokai Experience: 6 years general consultation is of course, Ya specific local information that can be because it is regional manager system, We also think that if you can provide us information of Mansion. 担当者宅建小林 元年齢:30代業界経験:6年一般的なご相談はもちろん、地域担当制だからできる具体的な地域情報や、マンションの情報もご提供できればと思っております。 | Contact お問い合せ先 | | TEL: 0120-984841 [Toll free] Please contact the "saw SUUMO (Sumo)" TEL:0120-984841【通話料無料】「SUUMO(スーモ)を見た」と問い合わせください | Administrative expense 管理費 | | 4700 yen / Month (consignment (commuting)) 4700円/月(委託(通勤)) | Repair reserve 修繕積立金 | | 12,430 yen / Month 1万2430円/月 | Time residents 入居時期 | | Immediate available 即入居可 | Whereabouts floor 所在階 | | 9 floor 9階 | Direction 向き | | West 西 | Renovation リフォーム | | December 2013 interior renovation completed (bathroom ・ toilet ・ wall) 2013年12月内装リフォーム済(浴室・トイレ・壁) | Overview and notices その他概要・特記事項 | | Contact: Kobayashi Origin 担当者:小林 元 | Structure-storey 構造・階建て | | RC14 floors 1 underground story RC14階地下1階建 | Site of the right form 敷地の権利形態 | | Ownership 所有権 | Use district 用途地域 | | Commerce 商業 | Company profile 会社概要 | | <Mediation> Minister of Land, Infrastructure and Transport (6) No. 004,139 (one company) Real Estate Association (Corporation) metropolitan area real estate Fair Trade Council member (Ltd.) Daikyo Riarudo Kinshicho store sales Section 1 / Telephone reception → Headquarters: Tokyo Yubinbango130-0013 Sumida-ku, Tokyo tinsel 1-2-1 Arca Central 13 floor <仲介>国土交通大臣(6)第004139号(一社)不動産協会会員 (公社)首都圏不動産公正取引協議会加盟(株)大京リアルド錦糸町店営業一課/電話受付→本社:東京〒130-0013 東京都墨田区錦糸1-2-1 アルカセントラル13階 | Construction 施工 | | Sanpeikensetsu (Ltd.) 三平建設(株) |
Livingリビング 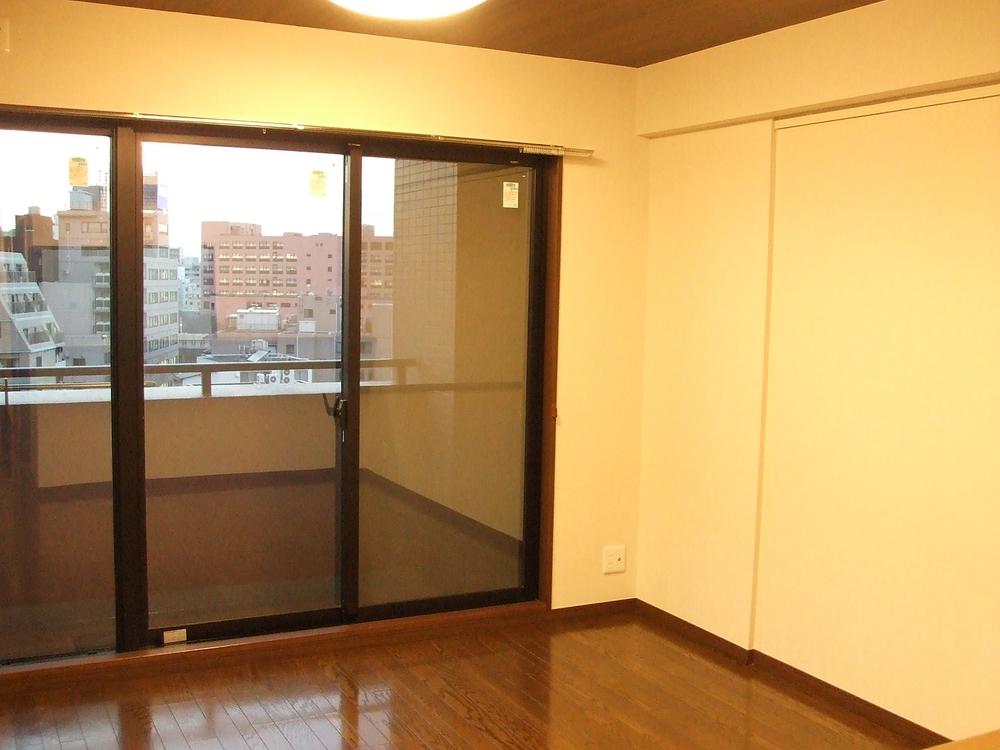 Indoor (12 May 2013) Shooting
室内(2013年12月)撮影
Bathroom浴室 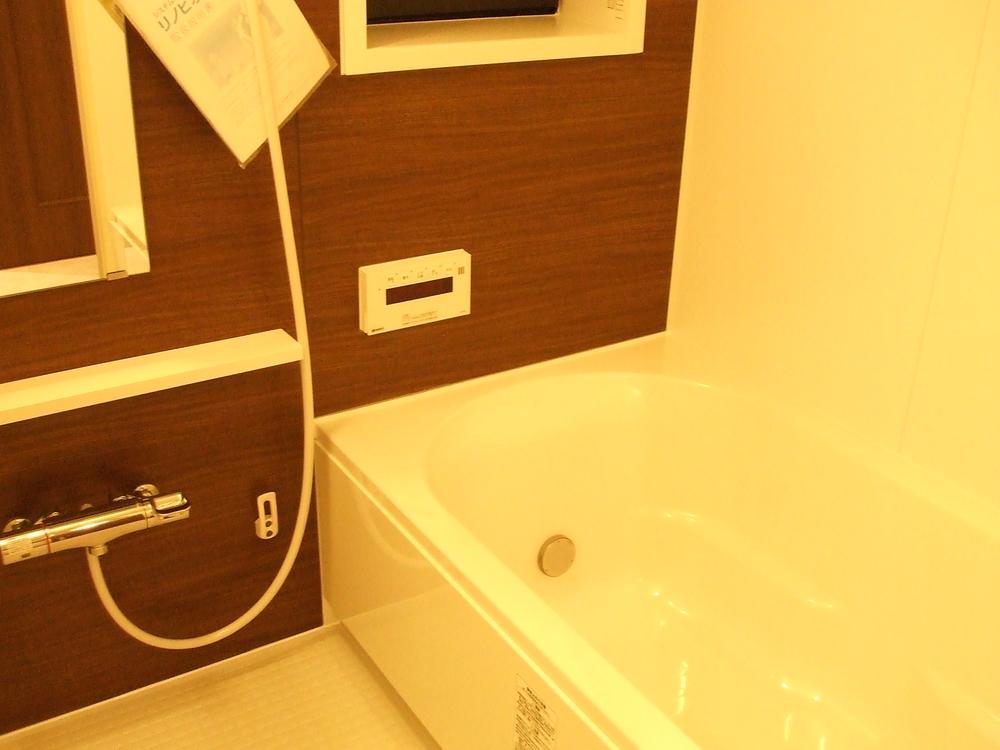 Indoor (12 May 2013) Shooting
室内(2013年12月)撮影
Kitchenキッチン 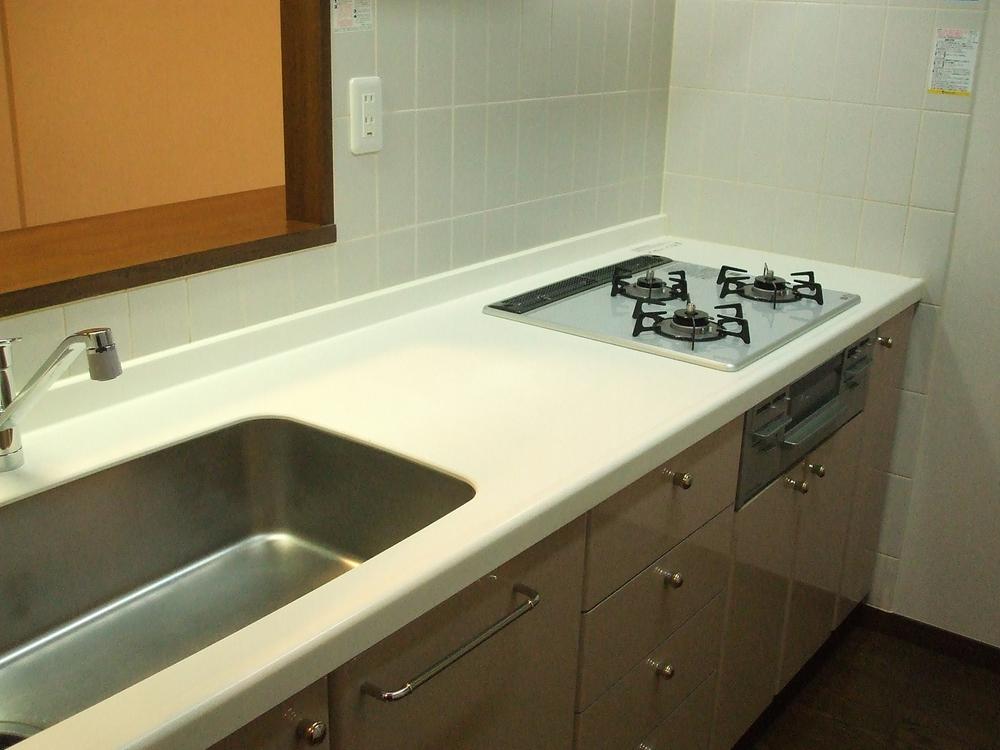 Indoor (12 May 2013) Shooting
室内(2013年12月)撮影
Floor plan間取り図 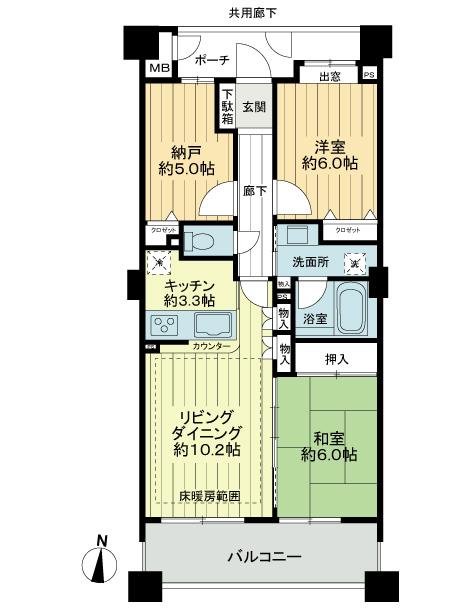 1LDK + S (storeroom), Price 34,800,000 yen, Occupied area 56.23 sq m , Balcony area 9.03 sq m
1LDK+S(納戸)、価格3480万円、専有面積56.23m2、バルコニー面積9.03m2
Local appearance photo現地外観写真 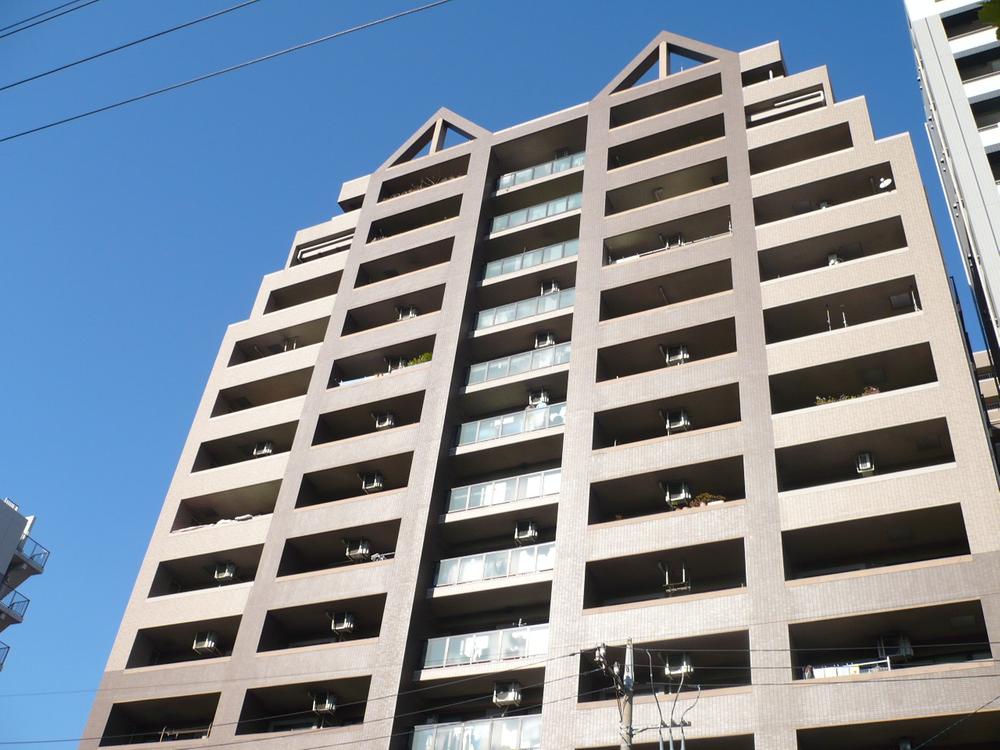 Local (11 May 2013) Shooting
現地(2013年11月)撮影
Livingリビング 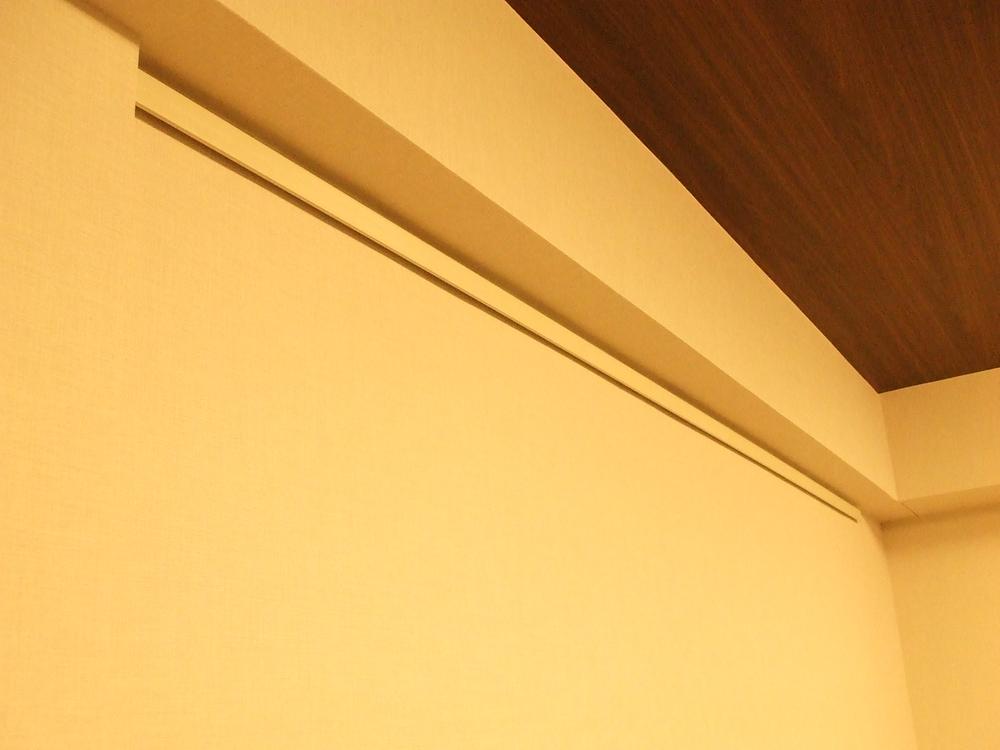 Indoor (12 May 2013) Shooting
室内(2013年12月)撮影
Bathroom浴室 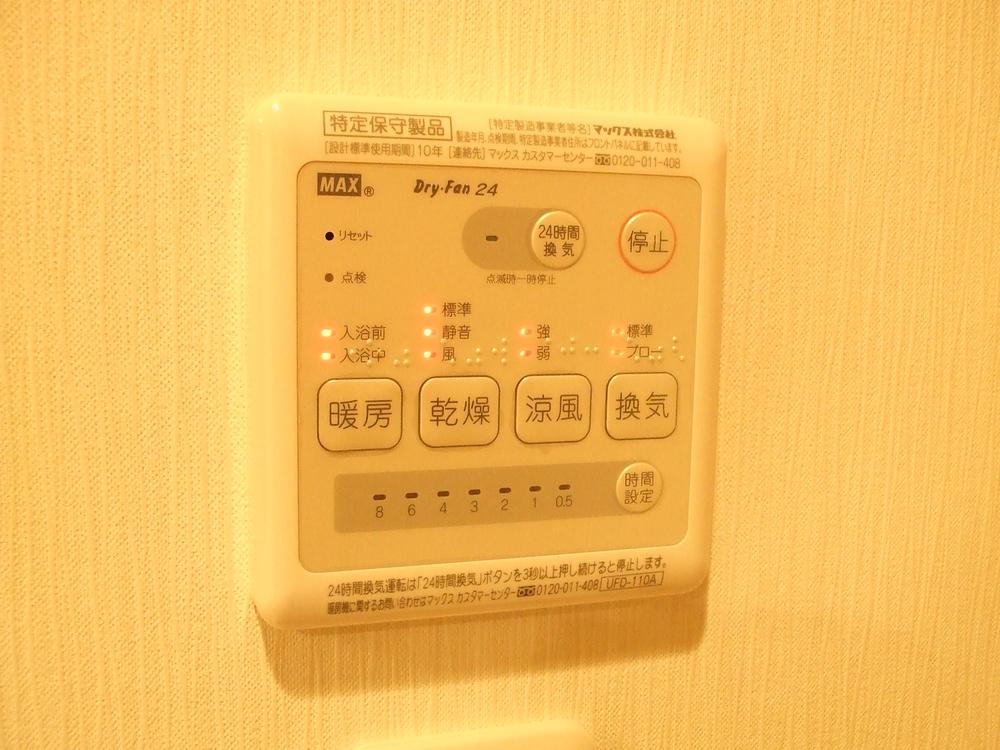 Indoor (12 May 2013) Shooting
室内(2013年12月)撮影
Kitchenキッチン 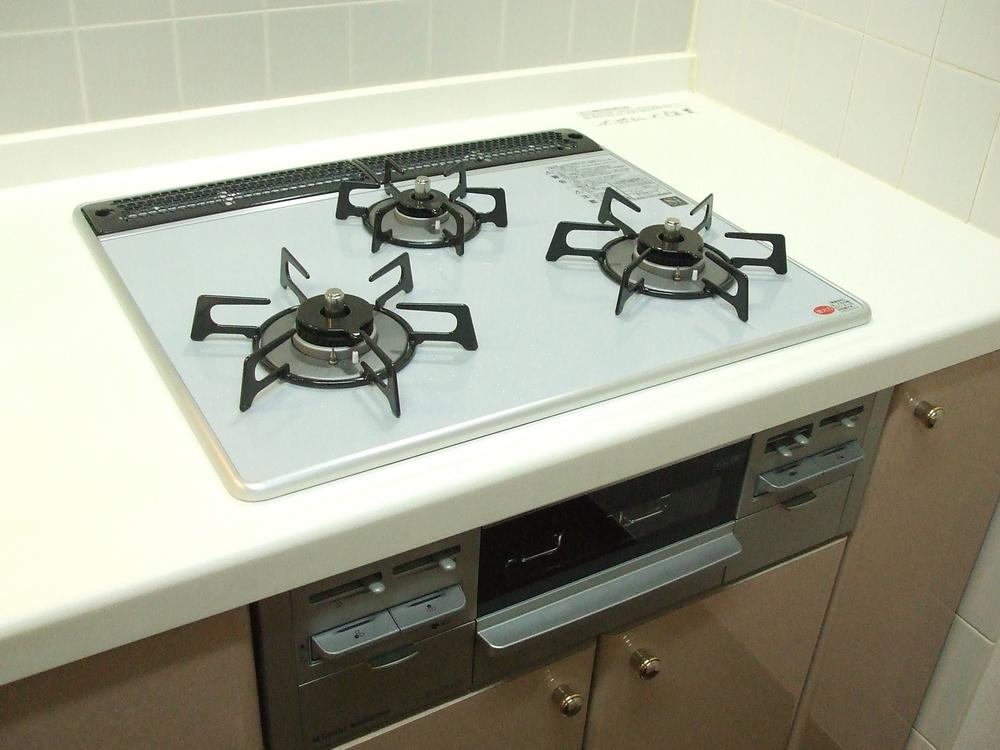 Indoor (12 May 2013) Shooting
室内(2013年12月)撮影
Non-living roomリビング以外の居室 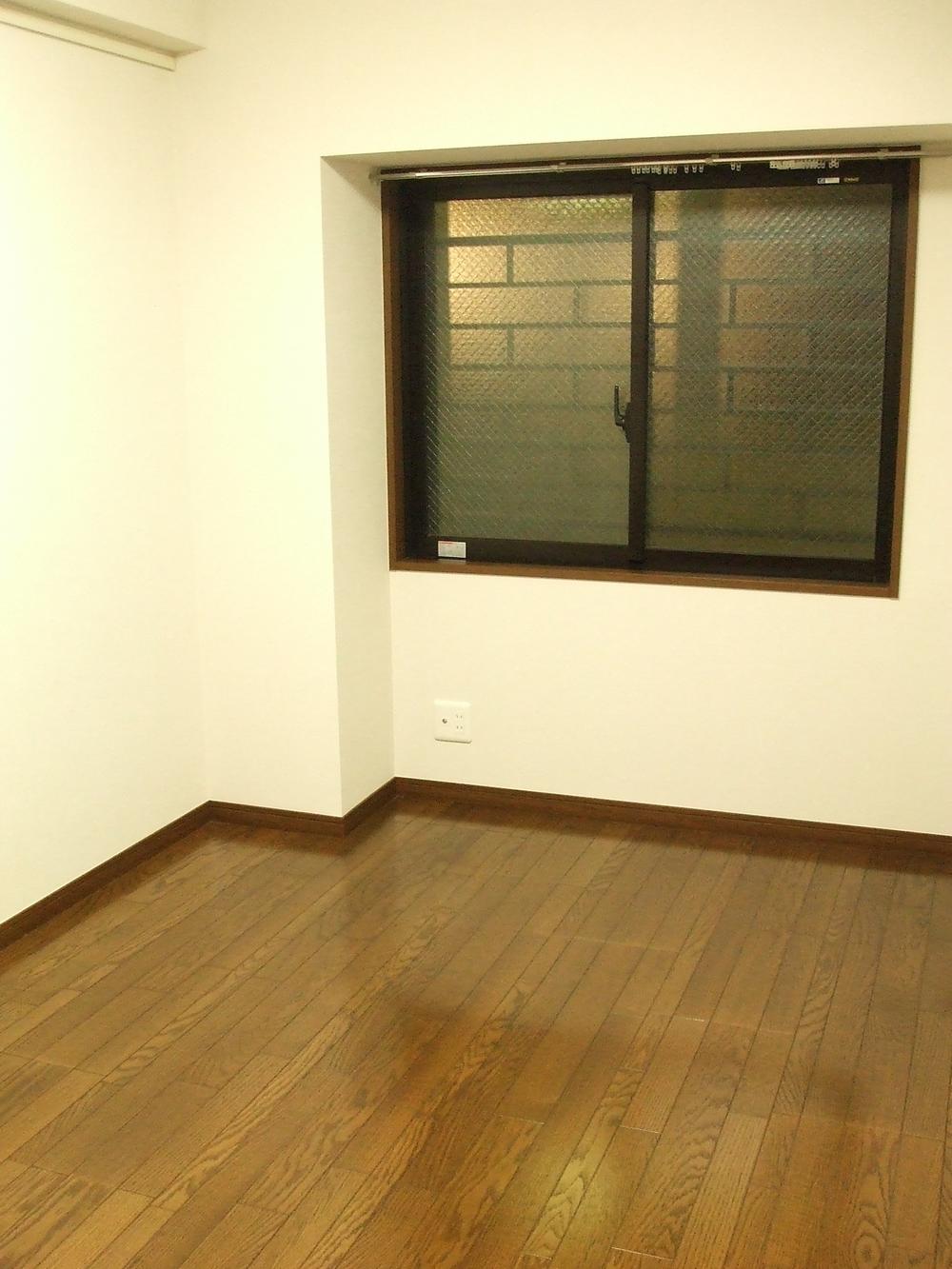 Indoor (12 May 2013) Shooting
室内(2013年12月)撮影
Wash basin, toilet洗面台・洗面所 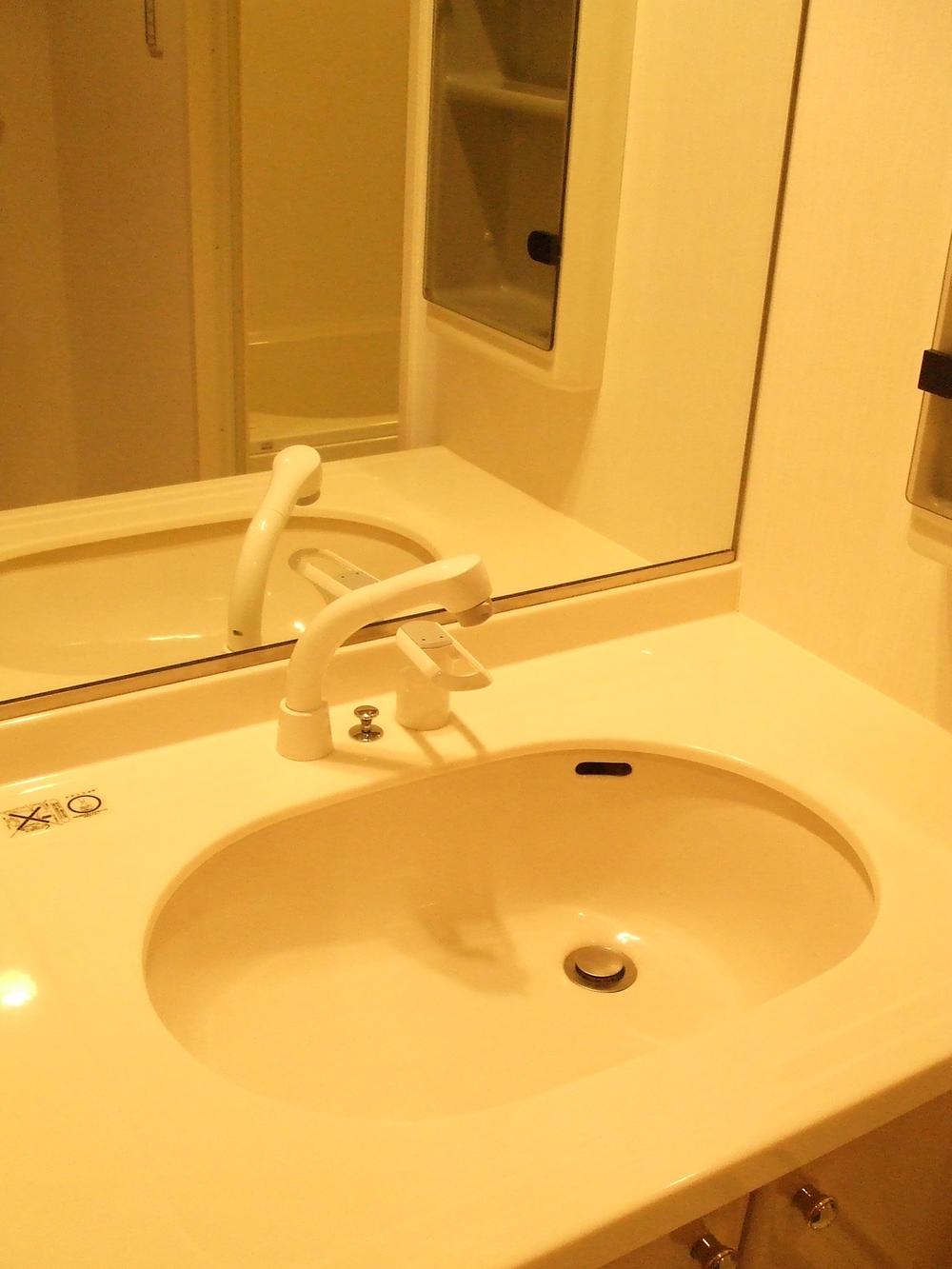 Indoor (12 May 2013) Shooting
室内(2013年12月)撮影
Toiletトイレ 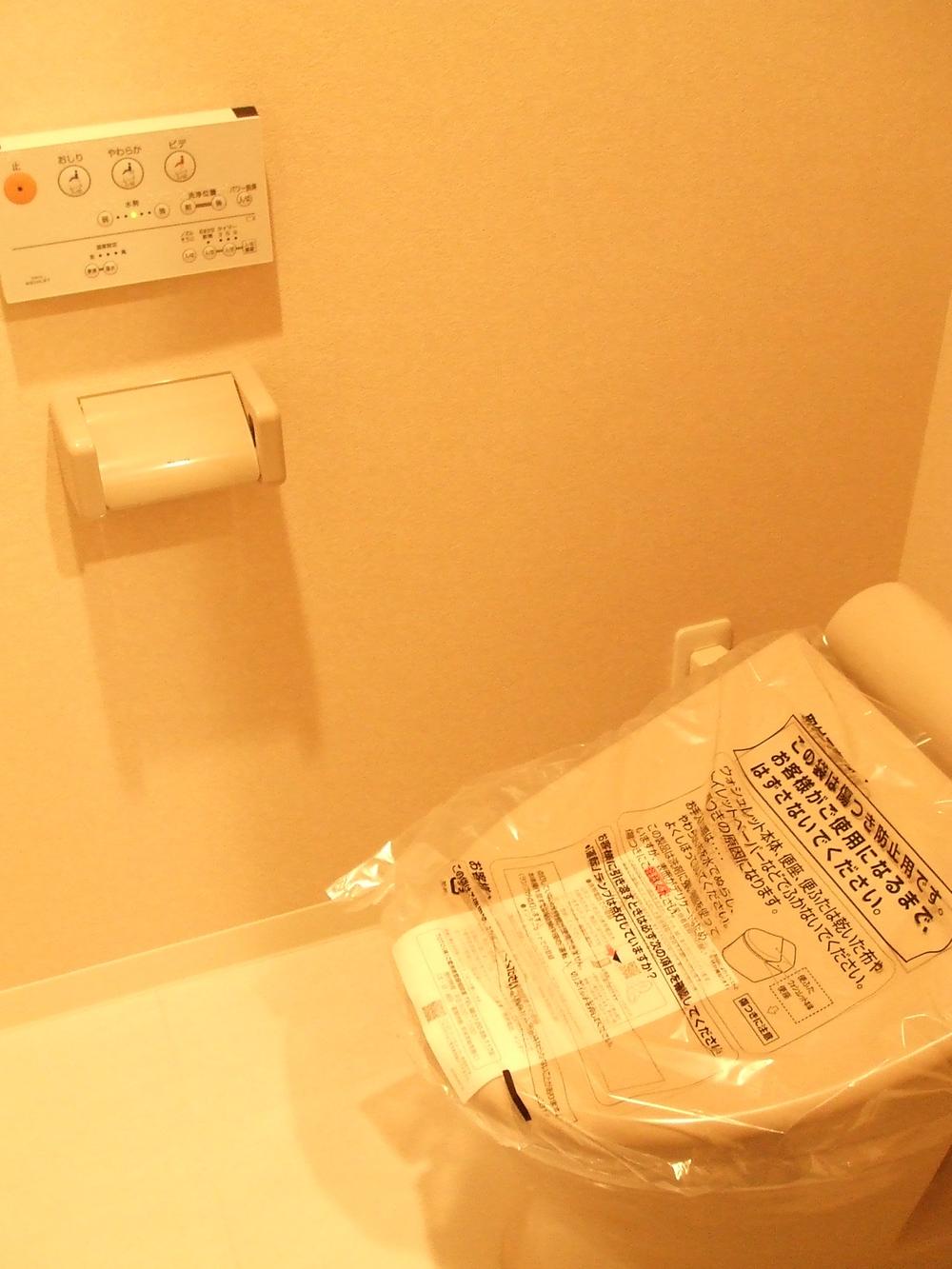 Indoor (12 May 2013) Shooting
室内(2013年12月)撮影
View photos from the dwelling unit住戸からの眺望写真 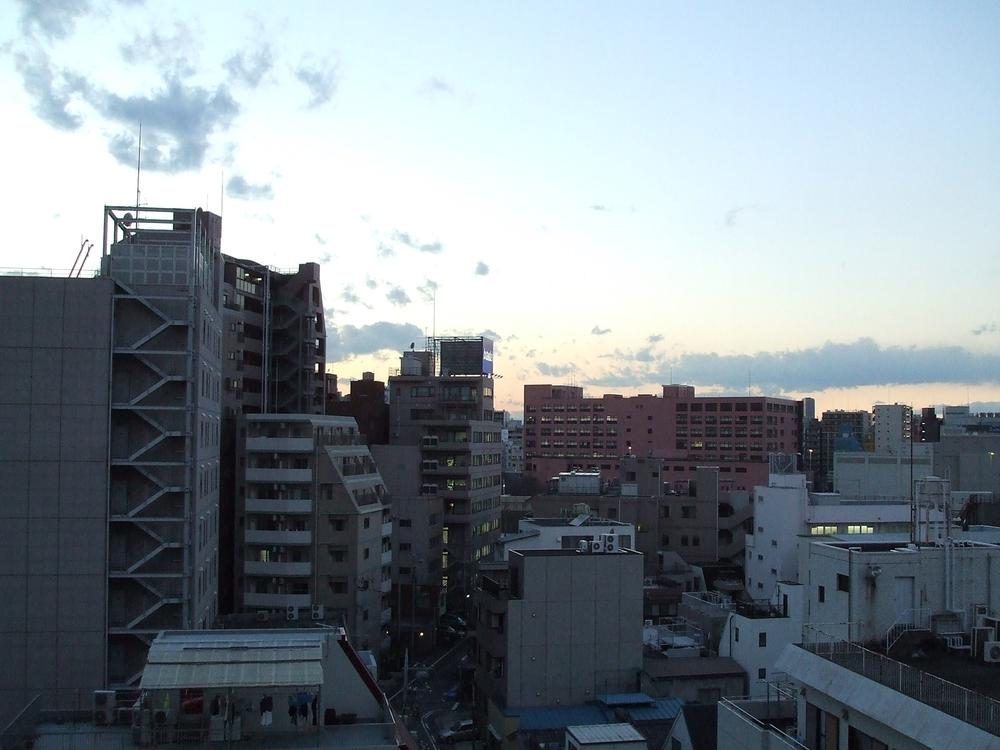 View from the site (December 2013) Shooting
現地からの眺望(2013年12月)撮影
Livingリビング 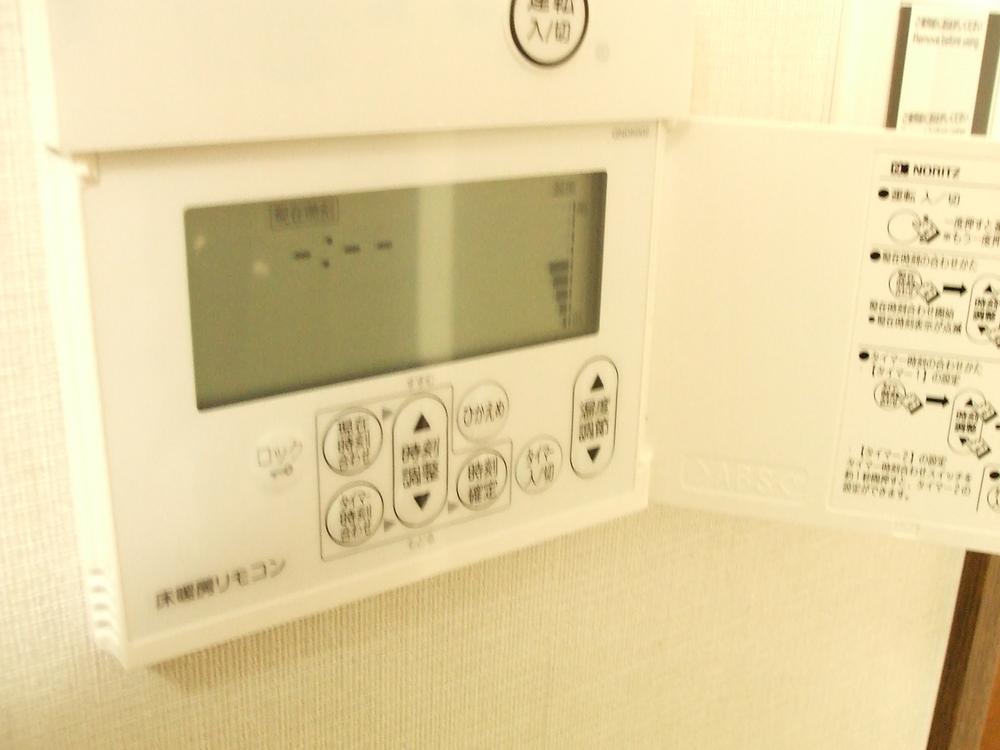 Indoor (12 May 2013) Shooting
室内(2013年12月)撮影
Kitchenキッチン 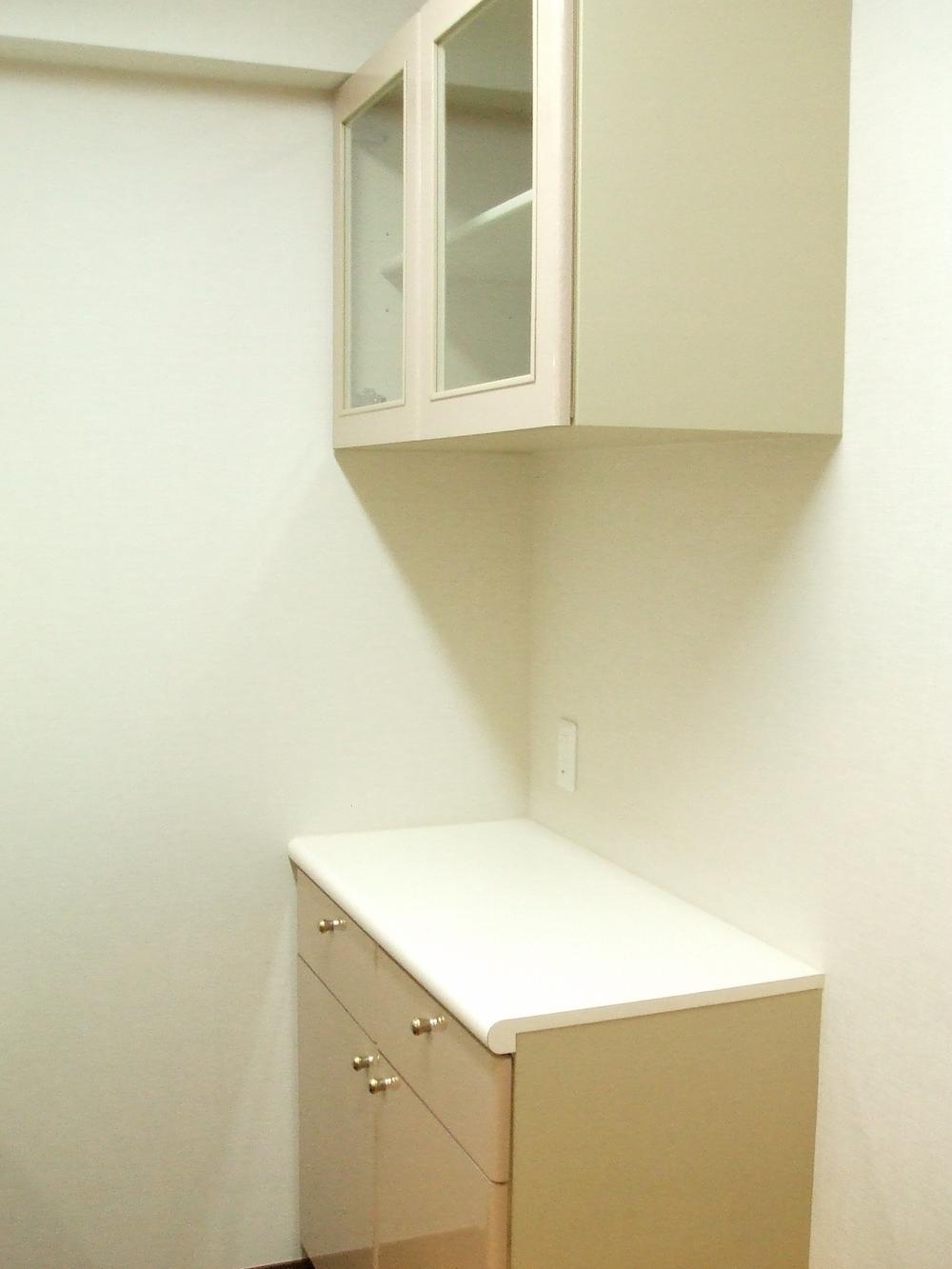 Indoor (12 May 2013) Shooting
室内(2013年12月)撮影
Non-living roomリビング以外の居室 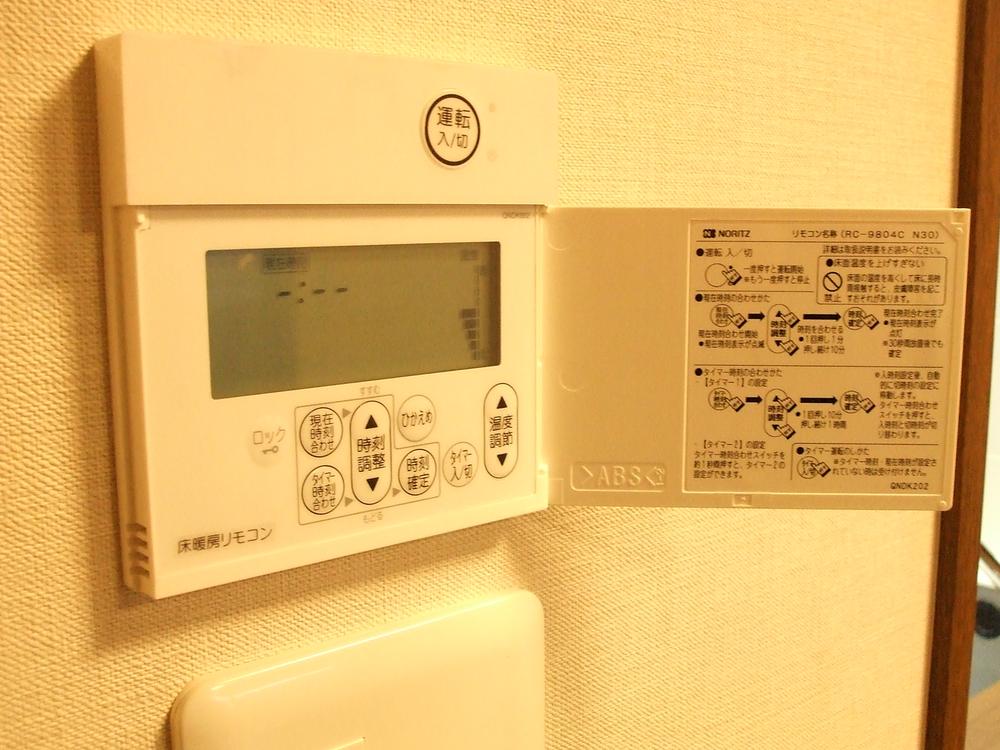 Indoor (12 May 2013) Shooting
室内(2013年12月)撮影
Toiletトイレ 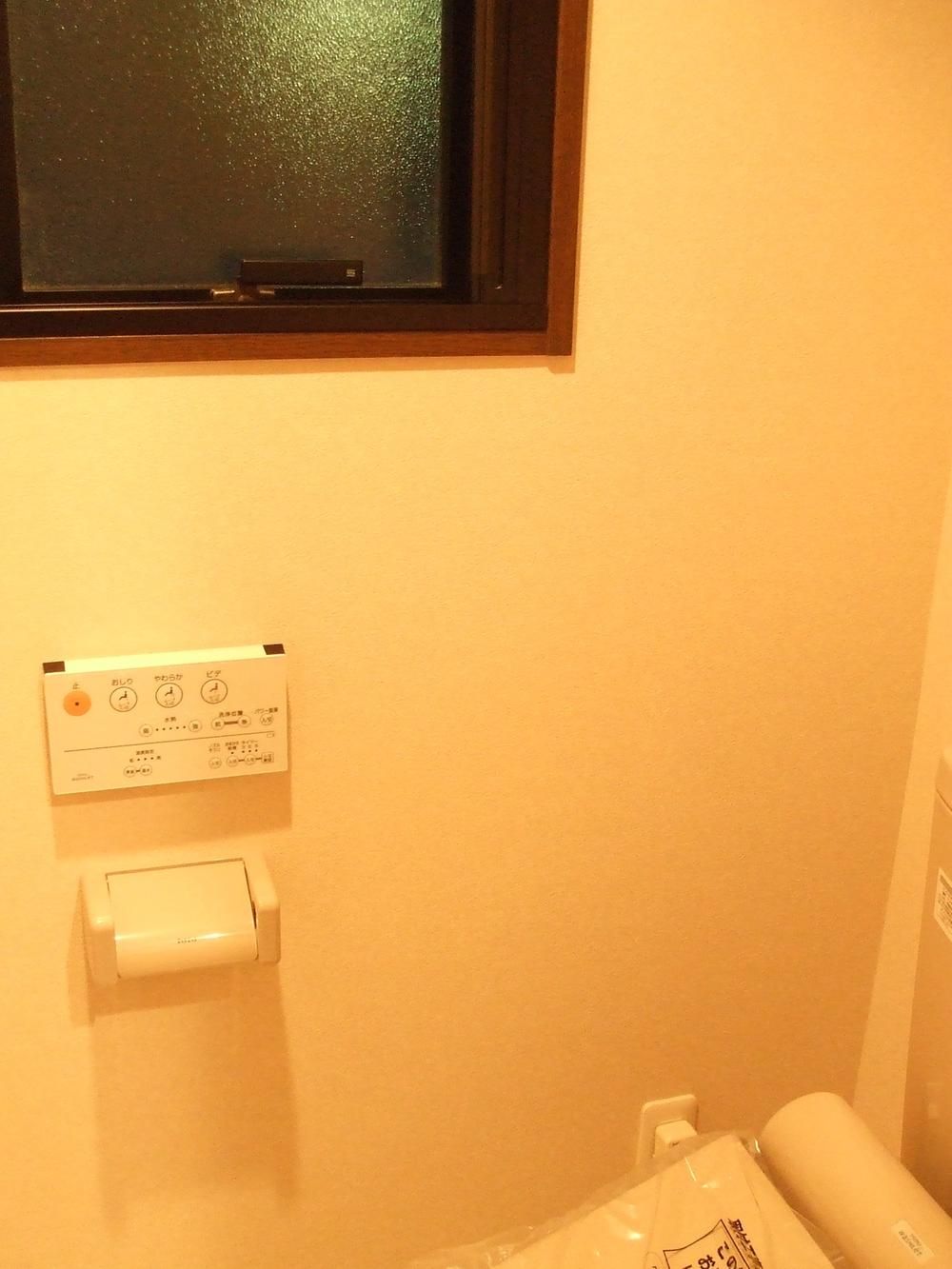 Indoor (12 May 2013) Shooting
室内(2013年12月)撮影
Livingリビング 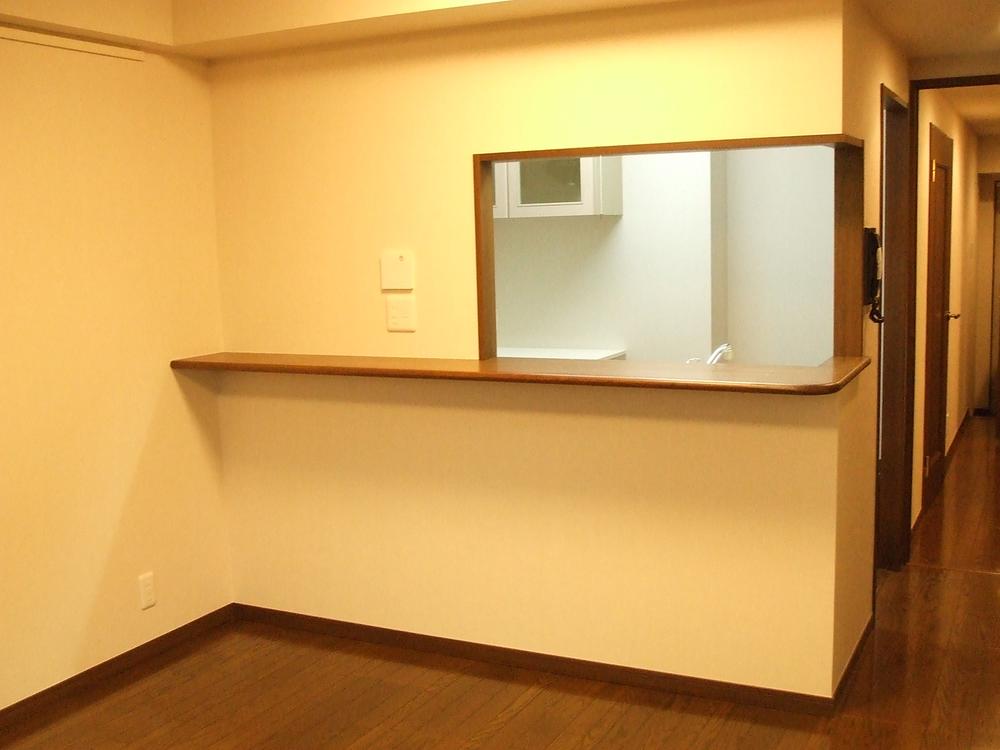 Indoor (12 May 2013) Shooting
室内(2013年12月)撮影
Non-living roomリビング以外の居室 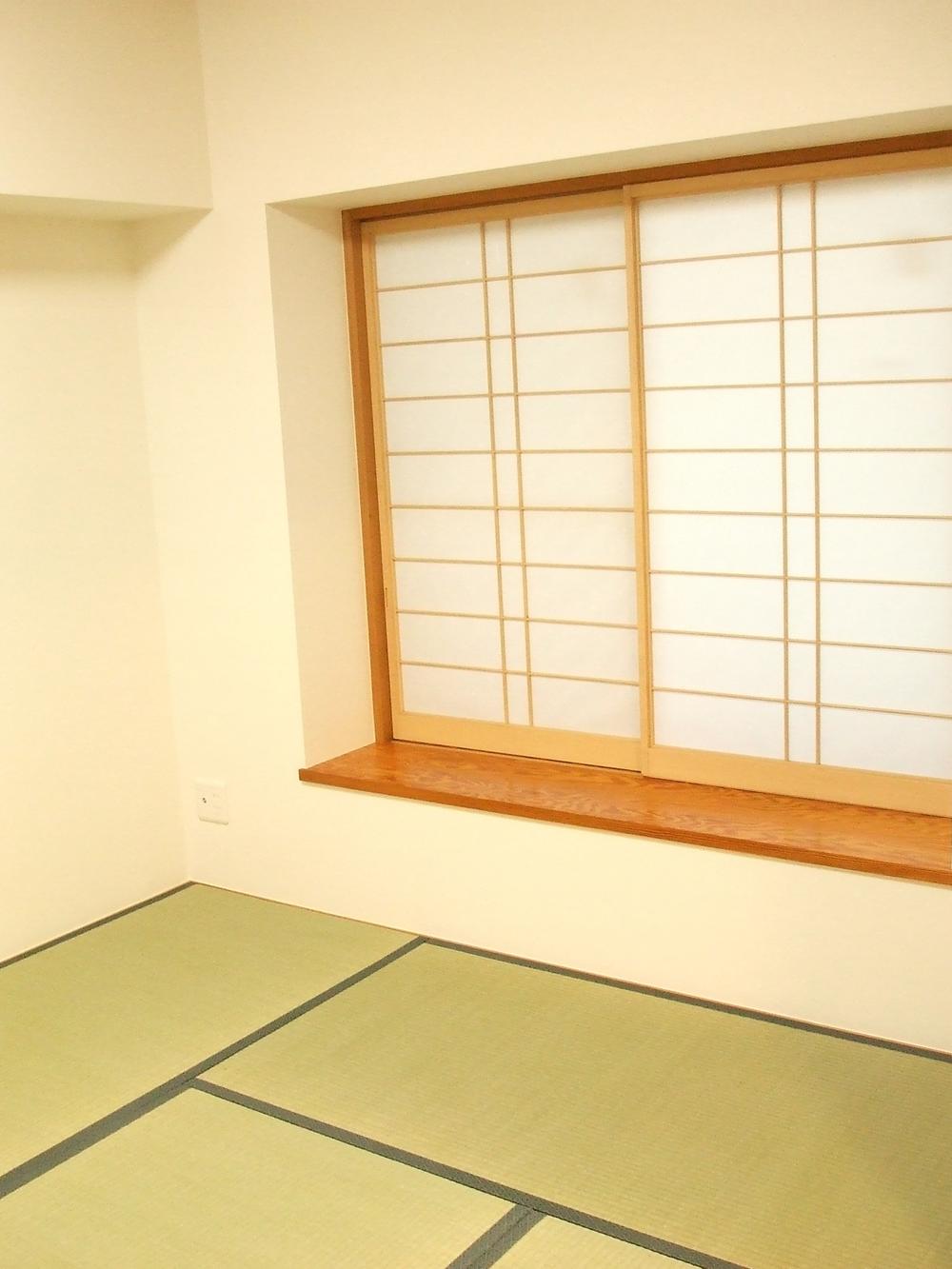 Indoor (12 May 2013) Shooting
室内(2013年12月)撮影
Livingリビング 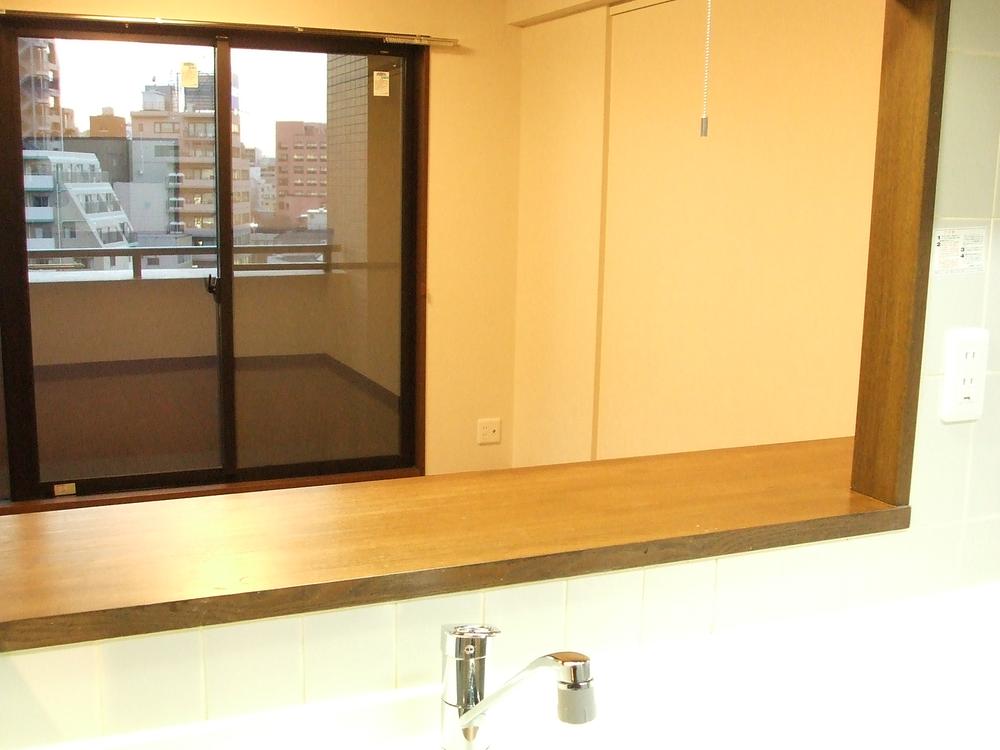 Indoor (12 May 2013) Shooting
室内(2013年12月)撮影
Non-living roomリビング以外の居室 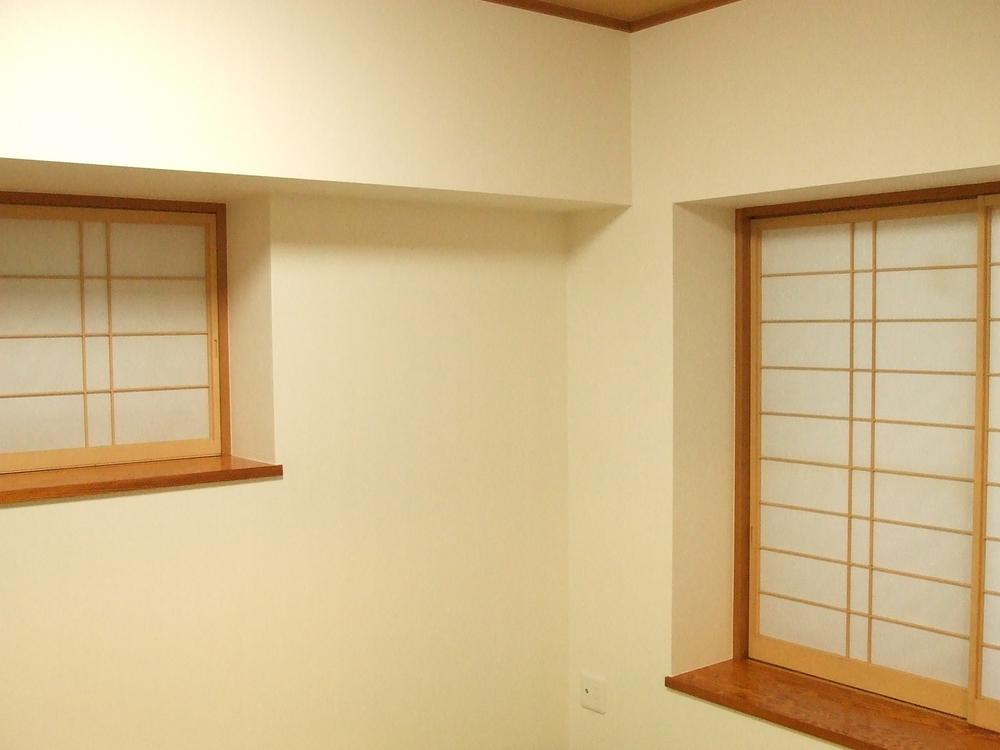 Indoor (12 May 2013) Shooting
室内(2013年12月)撮影
Location
|





















