Used Apartments » Kanto » Tokyo » Sumida
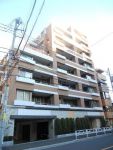 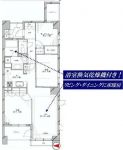
| | Sumida-ku, Tokyo 東京都墨田区 |
| JR Sobu Line "Kinshicho" walk 10 minutes JR総武線「錦糸町」歩10分 |
| Full of bright light in the popular southwest angle room dihedral balcony glad floor heating, such as comfortable facilities also provides a fun life to live and enhance pet 人気の南西角部屋2面バルコニーで明るい光があふれます嬉しい床暖房など快適設備も充実ペットと暮らす楽しい生活を提供します |
| Floor heating, lighting equipment, Washing machine in the room, Laundry Area Available, LDK15 tatami mats or moreese-style room, Bathroom Dryer, bus ・ Restroom, Private bus, shower, All room storage, System kitchen, Stove burner, Stove 3-neck, Internet-enabled, Renovation, Interior renovation, 2 or more sides balcony, Two-sided balcony, balcony, Warm water washing toilet seat, Independent wash basin, Private toilet, Corner dwelling unit, Delivery Box, Elevator, 2 along the line more accessible, Immediate Available, Pets Allowed, Pets Negotiable, Corresponding to a flat 35, TV Intercom 床暖房、照明器具、室内洗濯機置場、洗濯機置場有、LDK15畳以上、和室、浴室乾燥機、バス・トイレ別、専用バス、シャワー、全居室収納、システムキッチン、ガスコンロ、コンロ3口、インターネット対応、リノベーション、内装リフォーム、2面以上バルコニー、2面バルコニー、バルコニー、温水洗浄便座、独立洗面台、専用トイレ、角住戸、宅配ボックス、エレベーター、2沿線以上利用可、即入居可、ペット可、ペット相談、フラット35に対応、TVドアホン |
Features pickup 特徴ピックアップ | | Immediate Available / 2 along the line more accessible / Interior renovation / System kitchen / Bathroom Dryer / Corner dwelling unit / All room storage / LDK15 tatami mats or more / Japanese-style room / 2 or more sides balcony / Elevator / Warm water washing toilet seat / TV monitor interphone / Renovation / Pets Negotiable / Floor heating / Delivery Box 即入居可 /2沿線以上利用可 /内装リフォーム /システムキッチン /浴室乾燥機 /角住戸 /全居室収納 /LDK15畳以上 /和室 /2面以上バルコニー /エレベーター /温水洗浄便座 /TVモニタ付インターホン /リノベーション /ペット相談 /床暖房 /宅配ボックス | Property name 物件名 | | Sankutasu Kinshicho Clef サンクタス錦糸町クレフ | Price 価格 | | 41,800,000 yen 4180万円 | Floor plan 間取り | | 2LDK + S (storeroom) 2LDK+S(納戸) | Units sold 販売戸数 | | 1 units 1戸 | Occupied area 専有面積 | | 73.19 sq m 73.19m2 | Other area その他面積 | | Balcony area: 9.35 sq m バルコニー面積:9.35m2 | Whereabouts floor / structures and stories 所在階/構造・階建 | | Second floor / RC8 story 2階/RC8階建 | Completion date 完成時期(築年月) | | March 2002 2002年3月 | Address 住所 | | Sumida-ku, Tokyo Koto Bridge 5 東京都墨田区江東橋5 | Traffic 交通 | | JR Sobu Line "Kinshicho" walk 10 minutes Tokyo Metro Hanzomon "Sumiyoshi" walk 9 minutes
Toei Shinjuku Line "Kikugawa" walk 9 minutes JR総武線「錦糸町」歩10分東京メトロ半蔵門線「住吉」歩9分
都営新宿線「菊川」歩9分
| Related links 関連リンク | | [Related Sites of this company] 【この会社の関連サイト】 | Contact お問い合せ先 | | TEL: 0800-805-3596 [Toll free] mobile phone ・ Also available from PHS
Caller ID is not notified
Please contact the "saw SUUMO (Sumo)"
If it does not lead, If the real estate company TEL:0800-805-3596【通話料無料】携帯電話・PHSからもご利用いただけます
発信者番号は通知されません
「SUUMO(スーモ)を見た」と問い合わせください
つながらない方、不動産会社の方は
| Administrative expense 管理費 | | 7300 yen / Month (consignment (commuting)) 7300円/月(委託(通勤)) | Repair reserve 修繕積立金 | | 16,500 yen / Month 1万6500円/月 | Time residents 入居時期 | | Immediate available 即入居可 | Whereabouts floor 所在階 | | Second floor 2階 | Direction 向き | | West 西 | Renovation リフォーム | | 2013 November interior renovation completed (kitchen ・ bathroom ・ toilet ・ wall ・ floor ・ Entrance) 2013年11月内装リフォーム済(キッチン・浴室・トイレ・壁・床・玄関) | Structure-storey 構造・階建て | | RC8 story RC8階建 | Site of the right form 敷地の権利形態 | | Ownership 所有権 | Use district 用途地域 | | Semi-industrial 準工業 | Parking lot 駐車場 | | Site (23,000 yen / Month) 敷地内(2万3000円/月) | Company profile 会社概要 | | <Mediation> Minister of Land, Infrastructure and Transport (1) the first 008,536 No. ion housing (Ltd.) Four Members Yubinbango104-0033, Chuo-ku, Tokyo Shinkawa 1-24-12 <仲介>国土交通大臣(1)第008536号イオンハウジング(株)フォーメンバーズ〒104-0033 東京都中央区新川1-24-12 |
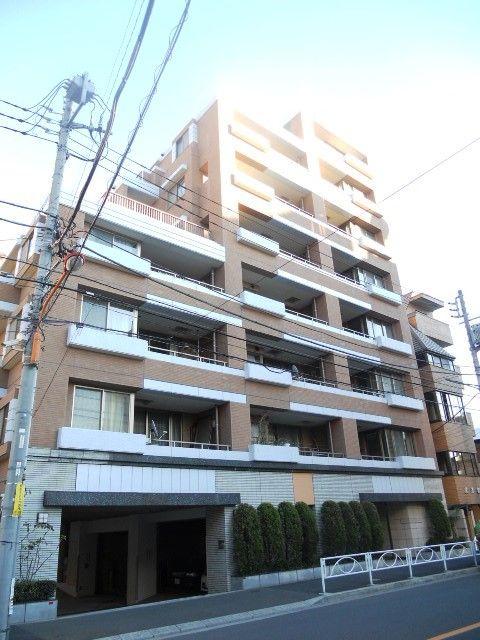 Local appearance photo
現地外観写真
Floor plan間取り図 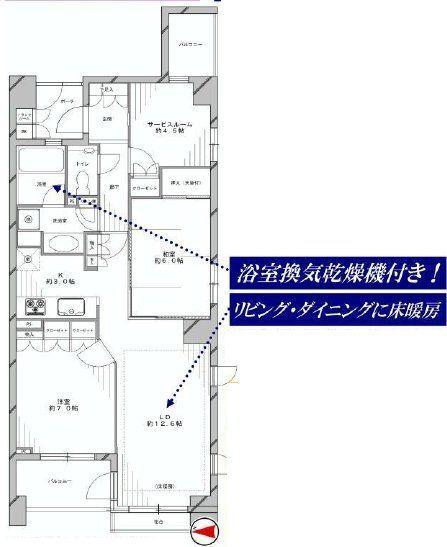 2LDK+S, Price 41,800,000 yen, Occupied area 73.19 sq m , Balcony area 9.35 sq m
2LDK+S、価格4180万円、専有面積73.19m2、バルコニー面積9.35m2
Livingリビング 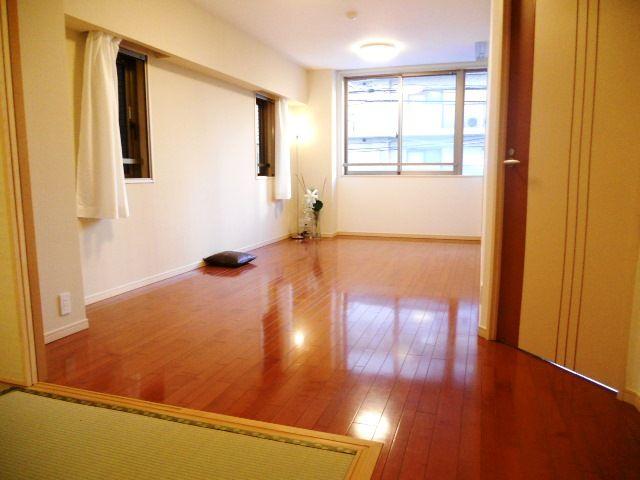 LDK spacious 15.6 Pledge
LDK広々15.6帖
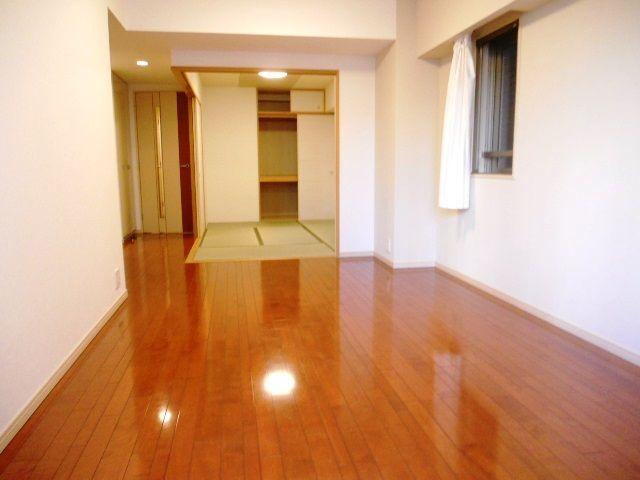 It is shiny in renovation
リノベーションでピカピカです
Bathroom浴室 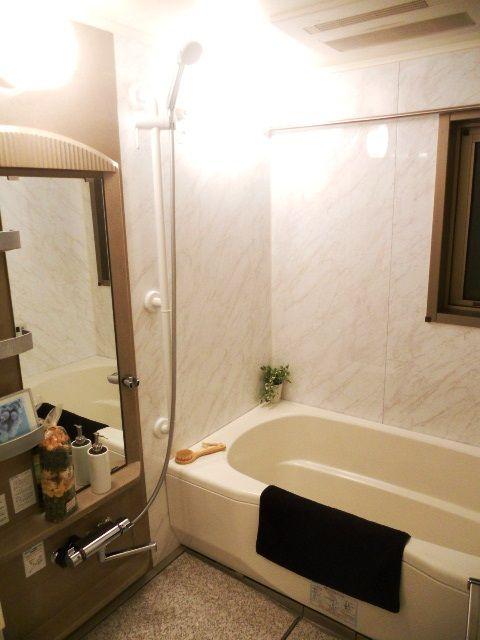 Bathroom dryer with
浴室乾燥機つき
Kitchenキッチン 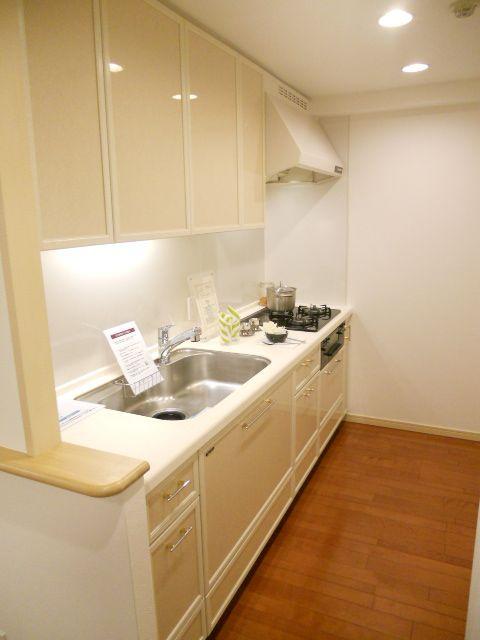 Stylish kitchen, which was white with keynote
白を基調としたお洒落なキッチン
Non-living roomリビング以外の居室 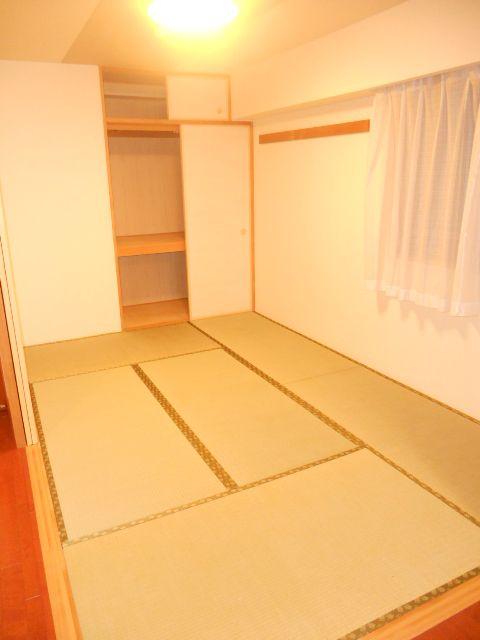 Comfortable relaxing Japanese-style room 6 quires
ゆったりくつろげる和室6帖
Entrance玄関 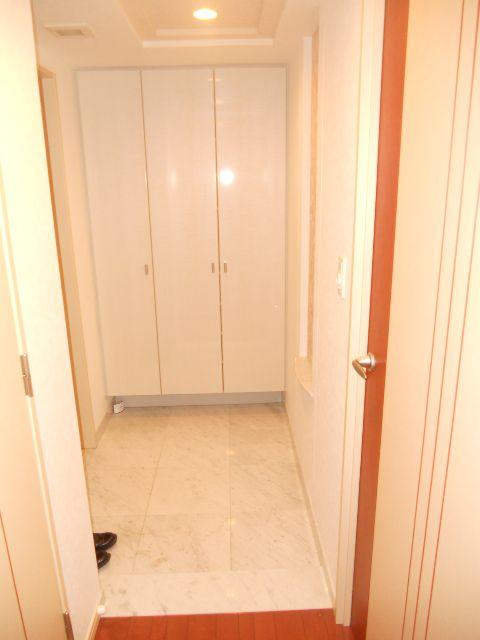 Shoe box
シューズボックス
Wash basin, toilet洗面台・洗面所 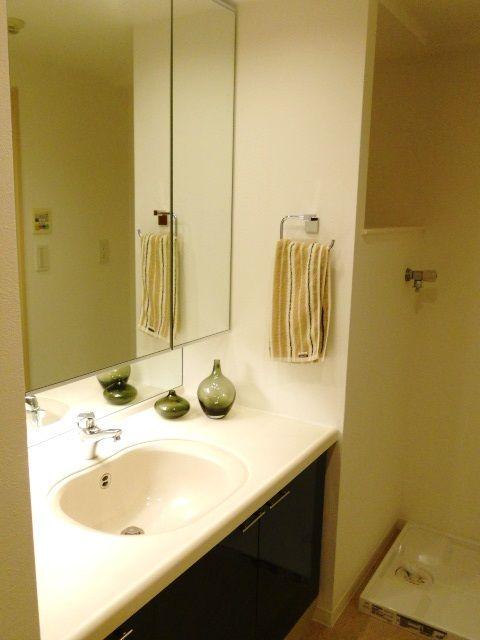 Bathroom vanity
洗面化粧台
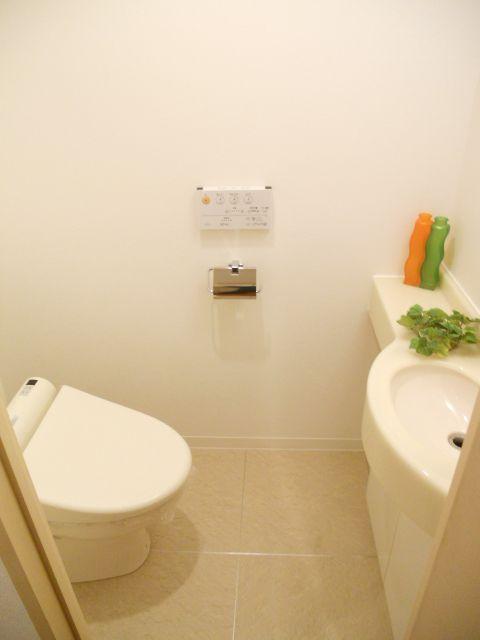 Toilet
トイレ
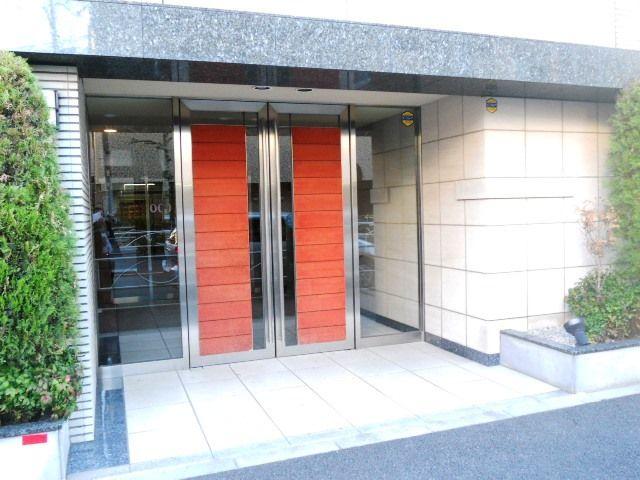 Entrance
エントランス
Other common areasその他共用部 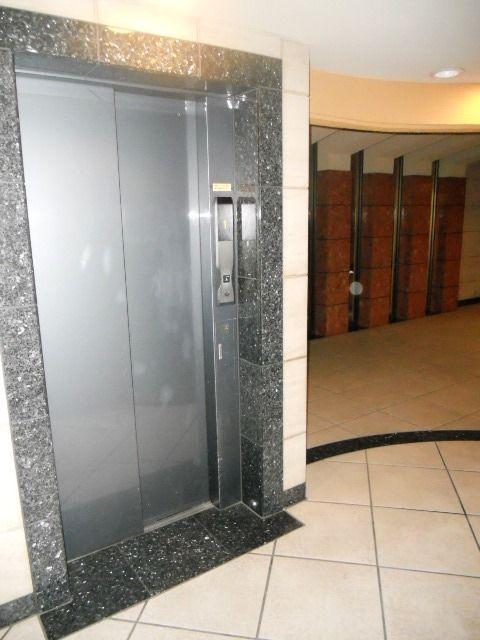 Elevator
エレベーター
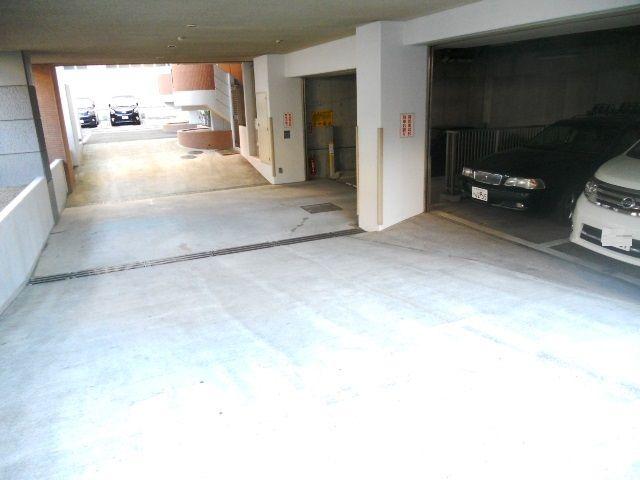 Parking lot
駐車場
Otherその他 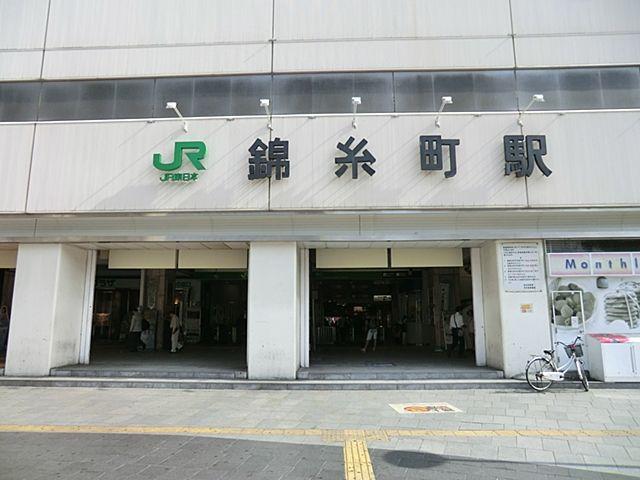 JR Kinshicho Station
JR錦糸町駅
Non-living roomリビング以外の居室 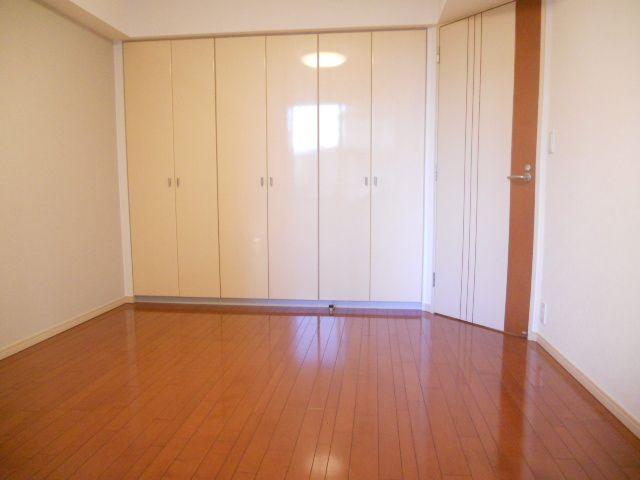 Western-style 7 Pledge
洋室7帖
Entrance玄関 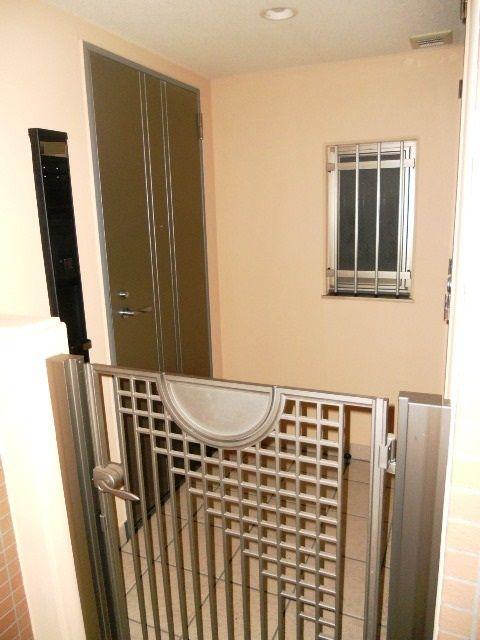 Entrance porch of the House sensation
戸建て感覚の玄関ポーチ
Otherその他 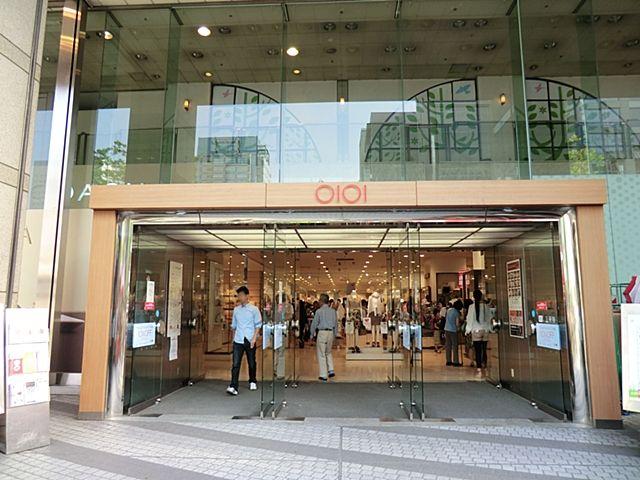 Marui Kinshicho shop
丸井錦糸町店
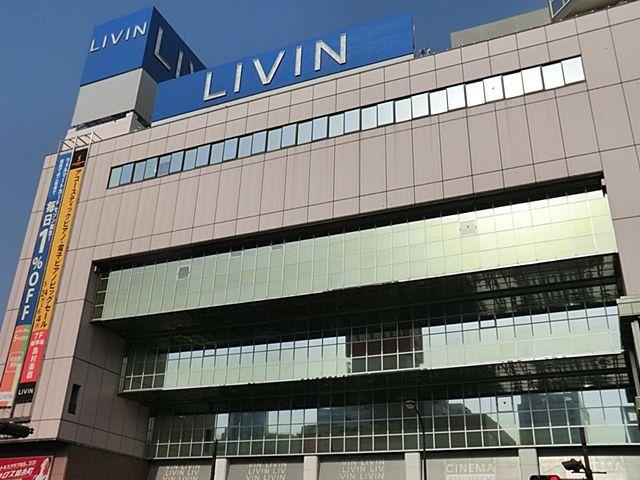 Seiyu LIVIN Kinshicho shop
西友LIVIN錦糸町店
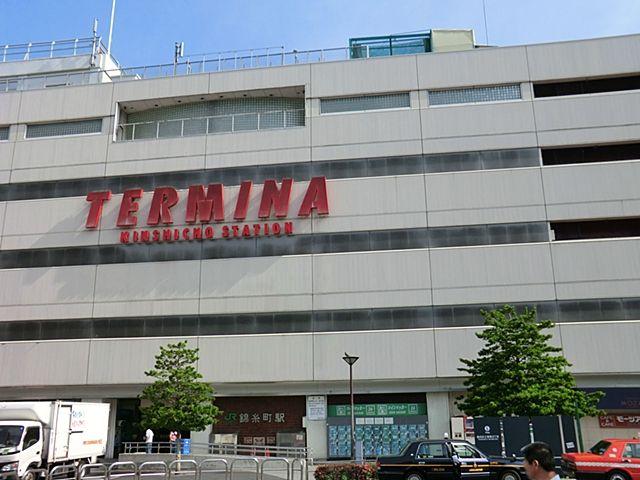 Kinshicho station building
錦糸町ステーションビル
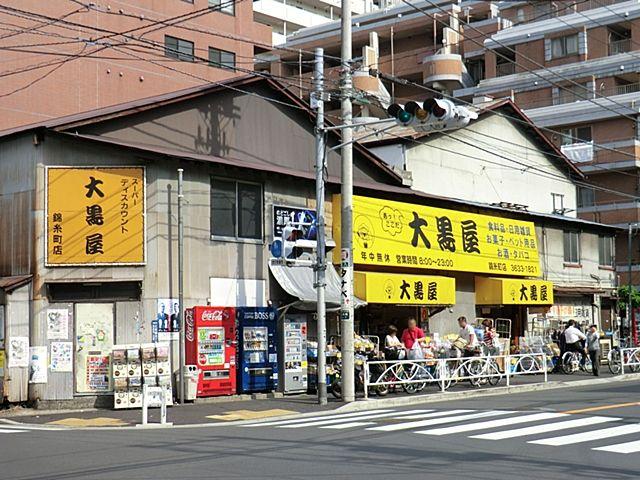 Daikokuya Kinshicho shop
大黒屋錦糸町店
Location
|





















