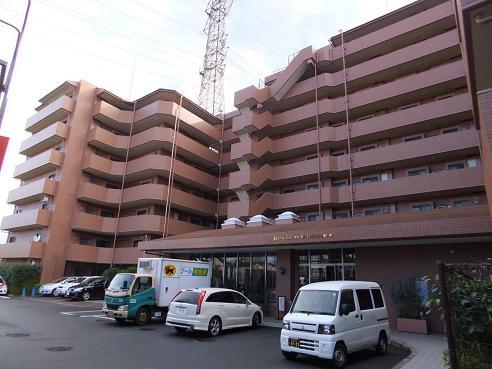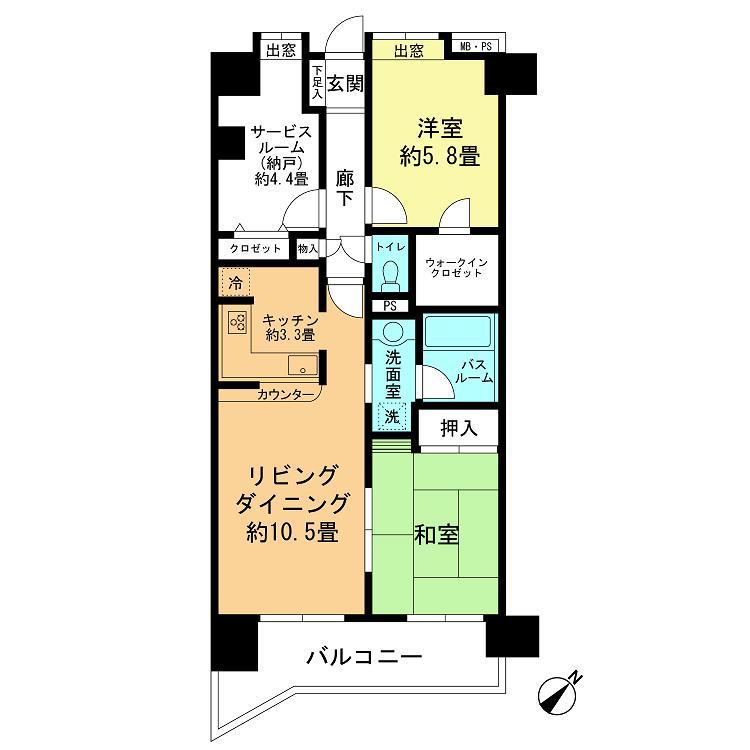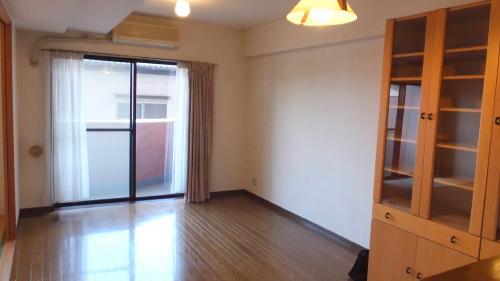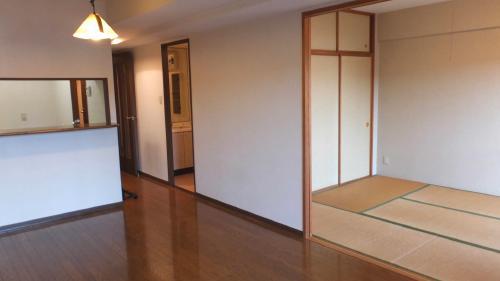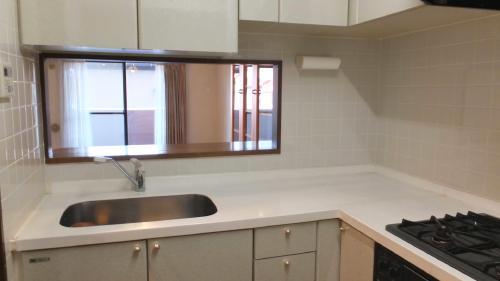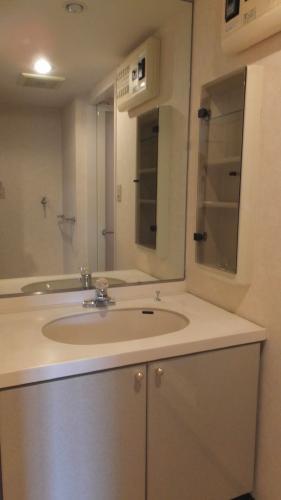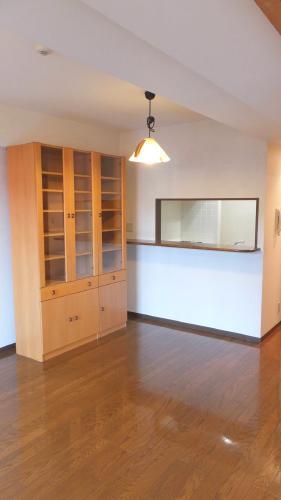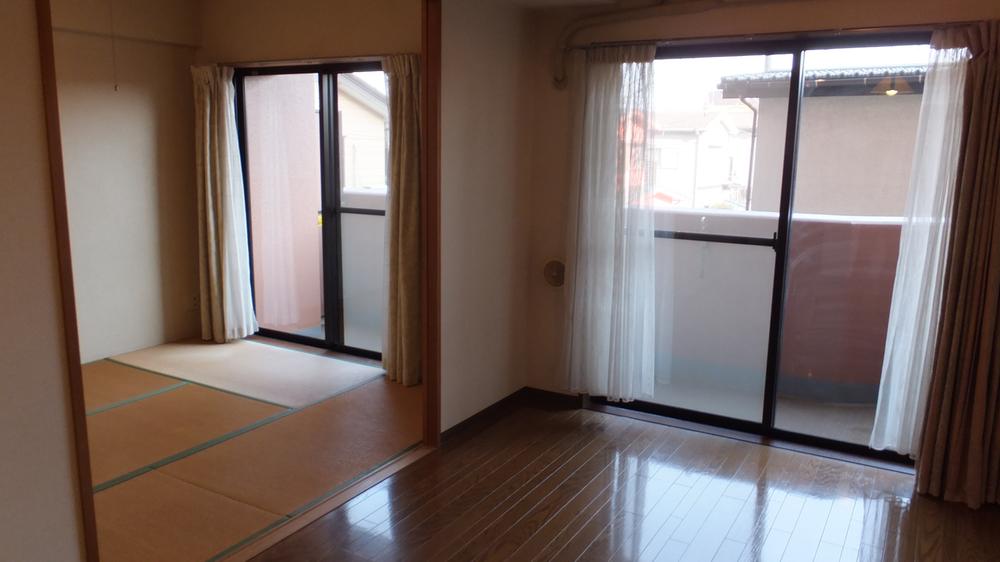|
|
Tokyo Tachikawa
東京都立川市
|
|
Seibu Haijima Line "Seibu Tachikawa" walk 13 minutes
西武拝島線「西武立川」歩13分
|
|
Flat to the station, A quiet residential area, Around traffic fewer, Face-to-face kitchen, Elevator, Southeast directionese-style room, Walk-in closet, Flat terrain
駅まで平坦、閑静な住宅地、周辺交通量少なめ、対面式キッチン、エレベーター、東南向き、和室、ウォークインクロゼット、平坦地
|
|
Flat to the station, A quiet residential area, Around traffic fewer, Face-to-face kitchen, Elevator, Southeast directionese-style room, Walk-in closet, Flat terrain
駅まで平坦、閑静な住宅地、周辺交通量少なめ、対面式キッチン、エレベーター、東南向き、和室、ウォークインクロゼット、平坦地
|
Features pickup 特徴ピックアップ | | Flat to the station / A quiet residential area / Around traffic fewer / Japanese-style room / Face-to-face kitchen / Southeast direction / Elevator / Walk-in closet / Flat terrain 駅まで平坦 /閑静な住宅地 /周辺交通量少なめ /和室 /対面式キッチン /東南向き /エレベーター /ウォークインクロゼット /平坦地 |
Property name 物件名 | | Lions Garden Seibu Tachikawa ライオンズガーデン西武立川 |
Price 価格 | | 10.9 million yen 1090万円 |
Floor plan 間取り | | 2LDK + S (storeroom) 2LDK+S(納戸) |
Units sold 販売戸数 | | 1 units 1戸 |
Total units 総戸数 | | 134 units 134戸 |
Occupied area 専有面積 | | 68.44 sq m (center line of wall) 68.44m2(壁芯) |
Other area その他面積 | | Balcony area: 9.39 sq m バルコニー面積:9.39m2 |
Whereabouts floor / structures and stories 所在階/構造・階建 | | Second floor / RC9 story 2階/RC9階建 |
Completion date 完成時期(築年月) | | February 1999 1999年2月 |
Address 住所 | | Tokyo Tachikawa Ichibancho 2 東京都立川市一番町2 |
Traffic 交通 | | Seibu Haijima Line "Seibu Tachikawa" walk 13 minutes 西武拝島線「西武立川」歩13分
|
Person in charge 担当者より | | Rep Mitsumoto Noborushi 担当者光本昂史 |
Contact お問い合せ先 | | Mitsubishi UFJ Real Estate Sales Co., Ltd. Tachikawa Center TEL: 0800-603-1072 [Toll free] mobile phone ・ Also available from PHS
Caller ID is not notified
Please contact the "saw SUUMO (Sumo)"
If it does not lead, If the real estate company 三菱UFJ不動産販売(株)立川センターTEL:0800-603-1072【通話料無料】携帯電話・PHSからもご利用いただけます
発信者番号は通知されません
「SUUMO(スーモ)を見た」と問い合わせください
つながらない方、不動産会社の方は
|
Administrative expense 管理費 | | 11,000 yen / Month (consignment (commuting)) 1万1000円/月(委託(通勤)) |
Repair reserve 修繕積立金 | | 5950 yen / Month 5950円/月 |
Expenses 諸費用 | | Dismantling expense reserve: 2600 yen / Month, Rent: 4390 yen / Month 解体費用積立金:2600円/月、地代:4390円/月 |
Time residents 入居時期 | | Consultation 相談 |
Whereabouts floor 所在階 | | Second floor 2階 |
Direction 向き | | Southeast 南東 |
Overview and notices その他概要・特記事項 | | Contact: Mitsumoto Noborushi 担当者:光本昂史 |
Structure-storey 構造・階建て | | RC9 story RC9階建 |
Site of the right form 敷地の権利形態 | | Leaseholders (Hiroshi), Leasehold period remaining 45 years 1 month, Expiration date 2059 January 地上権(普)、借地期間残存45年1ヶ月、満了年月2059年1月 |
Use district 用途地域 | | Semi-industrial, One middle and high 準工業、1種中高 |
Parking lot 駐車場 | | Site (10,000 yen ~ 13,000 yen / Month) 敷地内(1万円 ~ 1万3000円/月) |
Company profile 会社概要 | | <Mediation> Minister of Land, Infrastructure and Transport (7) No. 003890 No. Mitsubishi UFJ Real Estate Sales Co., Ltd. Tachikawa Center Yubinbango190-0012 Tokyo Tachikawa Akebonocho 2-10-1 inequality and building the fifth floor <仲介>国土交通大臣(7)第003890号三菱UFJ不動産販売(株)立川センター〒190-0012 東京都立川市曙町2-10-1 ふどうやビル5階 |


