Used Apartments » Kanto » Tokyo » Tachikawa
 
| | Tokyo Tachikawa 東京都立川市 |
| JR Ome Line "Nishitachikawa" walk 1 minute JR青梅線「西立川」歩1分 |
| The top floor for better view. You can see the fireworks of the Showa Memorial Park. 最上階の為眺望良好。昭和記念公園の花火大会をご覧いただけます。 |
| ■ Pets Allowed (Dog ・ There are cat 2 dogs) contract management ■ High floor ・ Good view ■ August 2004 Built, The room is also very beautiful to your ■ JR Ome Line "Nishitachikawa" station 1 minute walk ■ Supermarkets and convenience store location also good 1 minute of convenience walk ■ペット可(犬・猫2匹)管理規約あり■高層階・眺望良好■平成16年8月築、室内も大変きれいにお使いです■JR青梅線「西立川」駅徒歩1分■スーパーやコンビニも徒歩1分の利便性の良い立地 |
Features pickup 特徴ピックアップ | | Super close / It is close to the city / System kitchen / Bathroom Dryer / Flat to the station / top floor ・ No upper floor / High floor / Washbasin with shower / Face-to-face kitchen / Bathroom 1 tsubo or more / 2 or more sides balcony / Bicycle-parking space / Elevator / Leafy residential area / Mu front building / Ventilation good / Good view / Walk-in closet / Pets Negotiable / Fireworks viewing / Flat terrain / Delivery Box / Bike shelter スーパーが近い /市街地が近い /システムキッチン /浴室乾燥機 /駅まで平坦 /最上階・上階なし /高層階 /シャワー付洗面台 /対面式キッチン /浴室1坪以上 /2面以上バルコニー /駐輪場 /エレベーター /緑豊かな住宅地 /前面棟無 /通風良好 /眺望良好 /ウォークインクロゼット /ペット相談 /花火大会鑑賞 /平坦地 /宅配ボックス /バイク置場 | Property name 物件名 | | Lions Square Tachikawa Residence ライオンズスクエア立川レジデンス | Price 価格 | | 35,800,000 yen 3580万円 | Floor plan 間取り | | 3LDK 3LDK | Units sold 販売戸数 | | 1 units 1戸 | Total units 総戸数 | | 246 units 246戸 | Occupied area 専有面積 | | 78.78 sq m (center line of wall) 78.78m2(壁芯) | Other area その他面積 | | Balcony area: 20.48 sq m バルコニー面積:20.48m2 | Whereabouts floor / structures and stories 所在階/構造・階建 | | 15th floor / RC15 basement 1-story part SRC 15階/RC15階地下1階建一部SRC | Completion date 完成時期(築年月) | | August 2004 2004年8月 | Address 住所 | | Tokyo Tachikawa Fujimi 1 東京都立川市富士見町1 | Traffic 交通 | | JR Ome Line "Nishitachikawa" walk 1 minute JR青梅線「西立川」歩1分
| Related links 関連リンク | | [Related Sites of this company] 【この会社の関連サイト】 | Person in charge 担当者より | | Person in charge of real-estate and building Yoshida Naofumi Age: 30 Daigyokai experience: like you can better suggestions three years, We try to your house hunting from the customers' point of view. Please contact us anything if the residence of that. 担当者宅建吉田 直文年齢:30代業界経験:3年より良いご提案が出来ます様、お客様の立場に立ったお家探しを心がけております。住まいの事ならなんでもご相談ください。 | Contact お問い合せ先 | | TEL: 0800-603-2021 [Toll free] mobile phone ・ Also available from PHS
Caller ID is not notified
Please contact the "saw SUUMO (Sumo)"
If it does not lead, If the real estate company TEL:0800-603-2021【通話料無料】携帯電話・PHSからもご利用いただけます
発信者番号は通知されません
「SUUMO(スーモ)を見た」と問い合わせください
つながらない方、不動産会社の方は
| Administrative expense 管理費 | | 12,600 yen / Month (consignment (cyclic)) 1万2600円/月(委託(巡回)) | Repair reserve 修繕積立金 | | 5910 yen / Month 5910円/月 | Time residents 入居時期 | | Consultation 相談 | Whereabouts floor 所在階 | | 15th floor 15階 | Direction 向き | | Southeast 南東 | Overview and notices その他概要・特記事項 | | Contact: Yoshida Naofumi 担当者:吉田 直文 | Structure-storey 構造・階建て | | RC15 basement 1-story part SRC RC15階地下1階建一部SRC | Site of the right form 敷地の権利形態 | | Ownership 所有権 | Use district 用途地域 | | Residential 近隣商業 | Parking lot 駐車場 | | Sky Mu 空無 | Company profile 会社概要 | | <Mediation> Governor of Tokyo (8) No. 046478 (Corporation) Tokyo Metropolitan Government Building Lots and Buildings Transaction Business Association (Corporation) metropolitan area real estate Fair Trade Council member Century 21 Haijima Housing Industry Co., Ltd. Akishima Ekimae Yubinbango196-0015 Tokyo Akishima Showacho 2-3-7 Crest Omi building first floor <仲介>東京都知事(8)第046478号(公社)東京都宅地建物取引業協会会員 (公社)首都圏不動産公正取引協議会加盟センチュリー21拝島住宅産業(株)昭島駅前店〒196-0015 東京都昭島市昭和町2-3-7 クレスト近江ビル1階 |
Floor plan間取り図 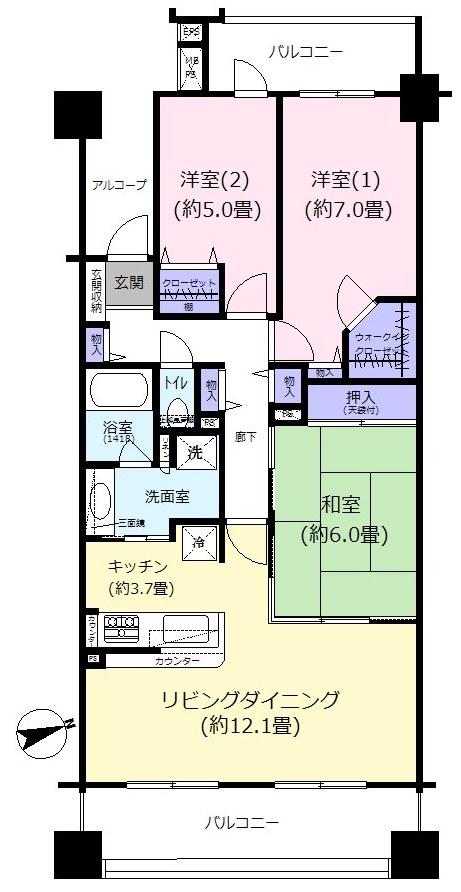 3LDK, Price 35,800,000 yen, Occupied area 78.78 sq m , I will say 3LDK type room with a balcony area 20.48 sq m usability
3LDK、価格3580万円、専有面積78.78m2、バルコニー面積20.48m2 使い勝手のいい3LDKタイプお部屋になります
Local appearance photo現地外観写真 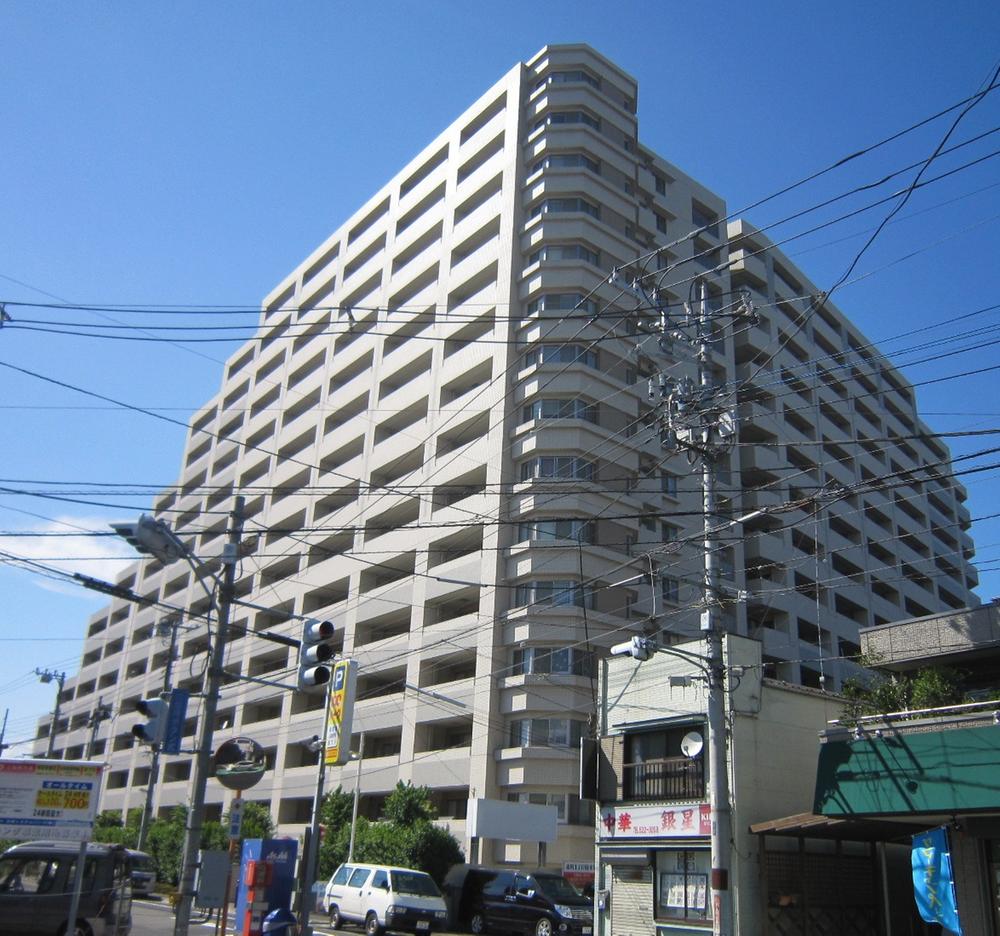 Local (August 2012) shooting Luxurious appearance
現地(2012年8月)撮影 高級感溢れる外観
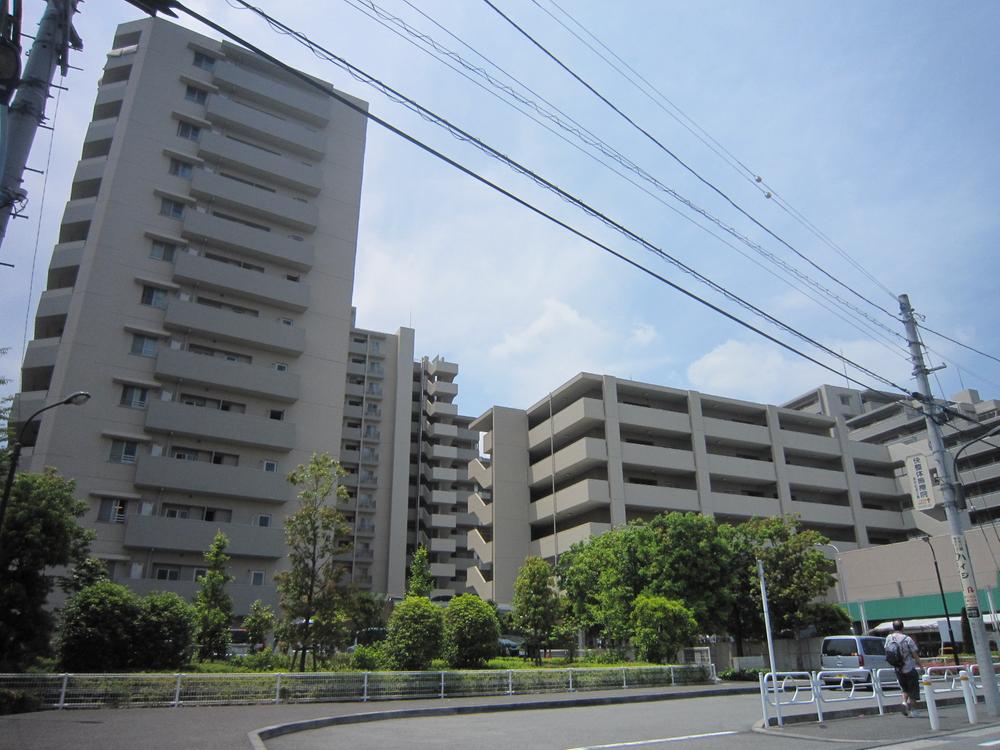 Local (August 2012) shooting
現地(2012年8月)撮影
Livingリビング 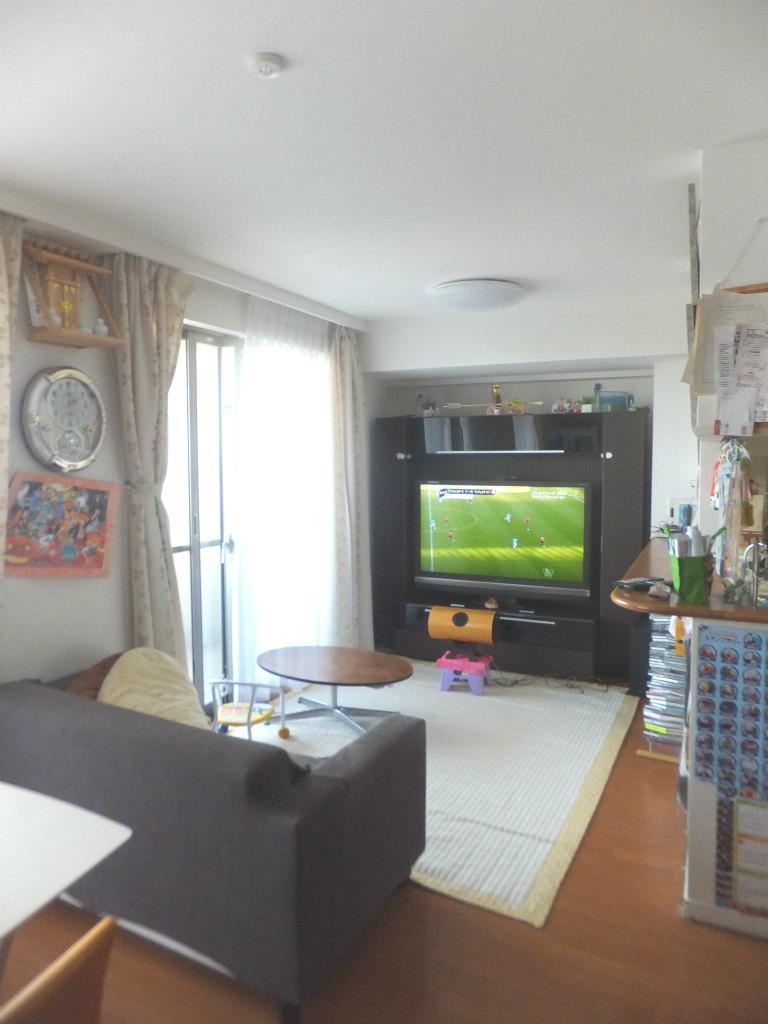 Indoor (September 2013) Shooting
室内(2013年9月)撮影
Bathroom浴室 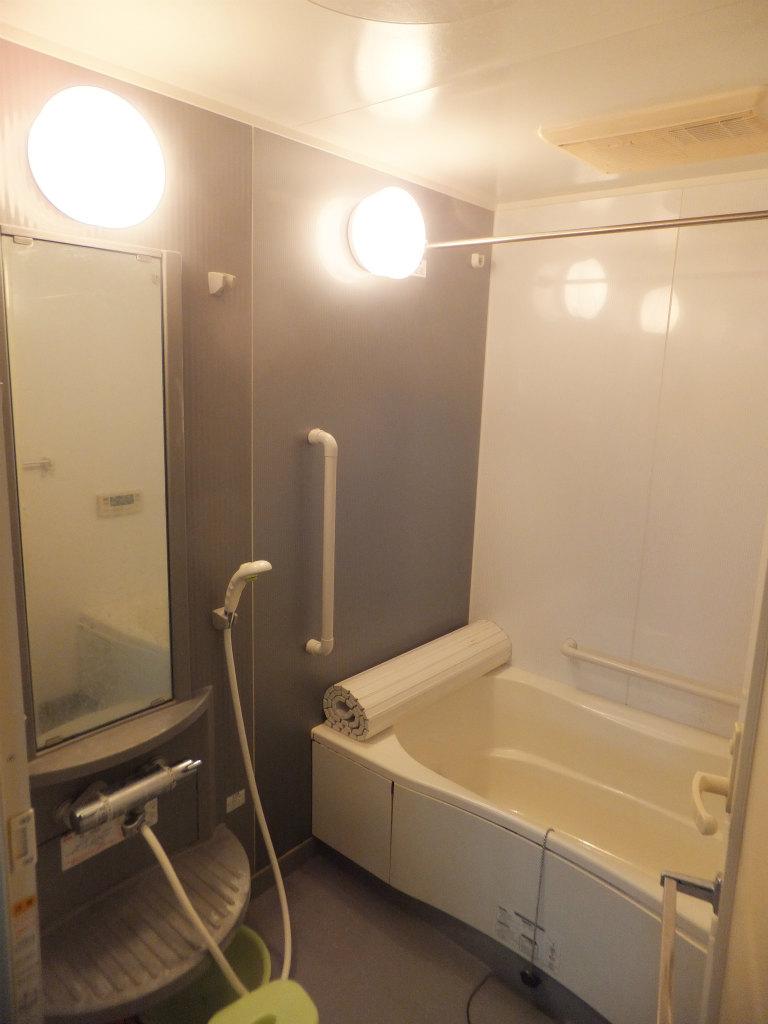 Indoor (September 2013) Shooting
室内(2013年9月)撮影
Toiletトイレ 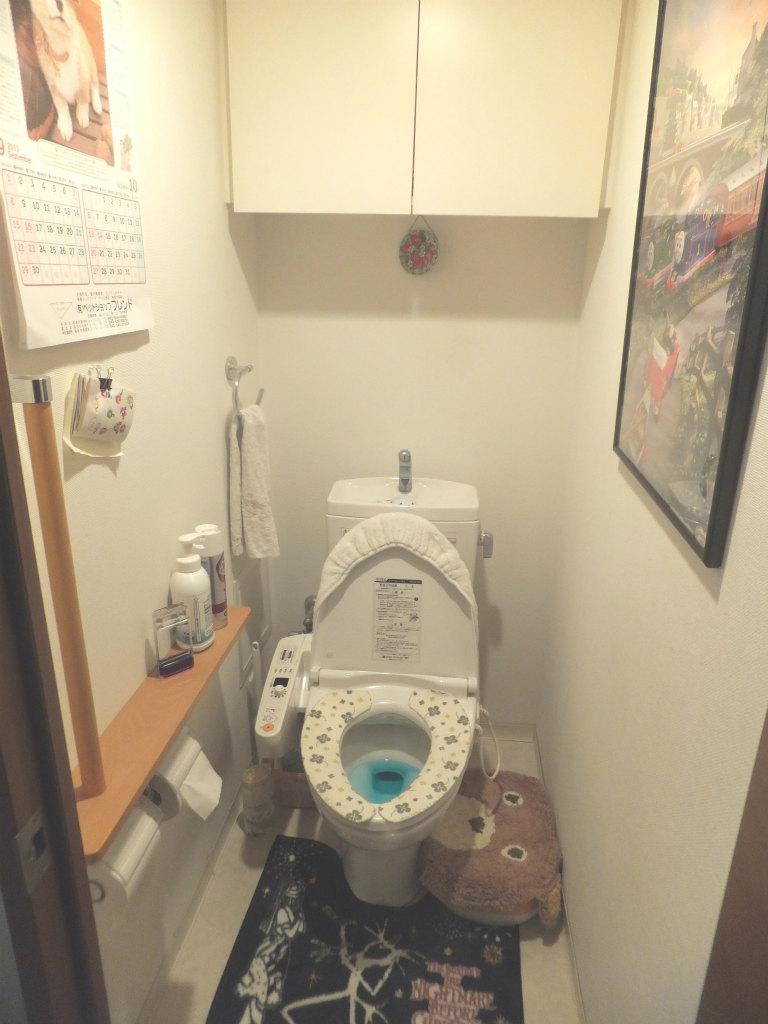 Indoor (September 2013) Shooting
室内(2013年9月)撮影
Entranceエントランス 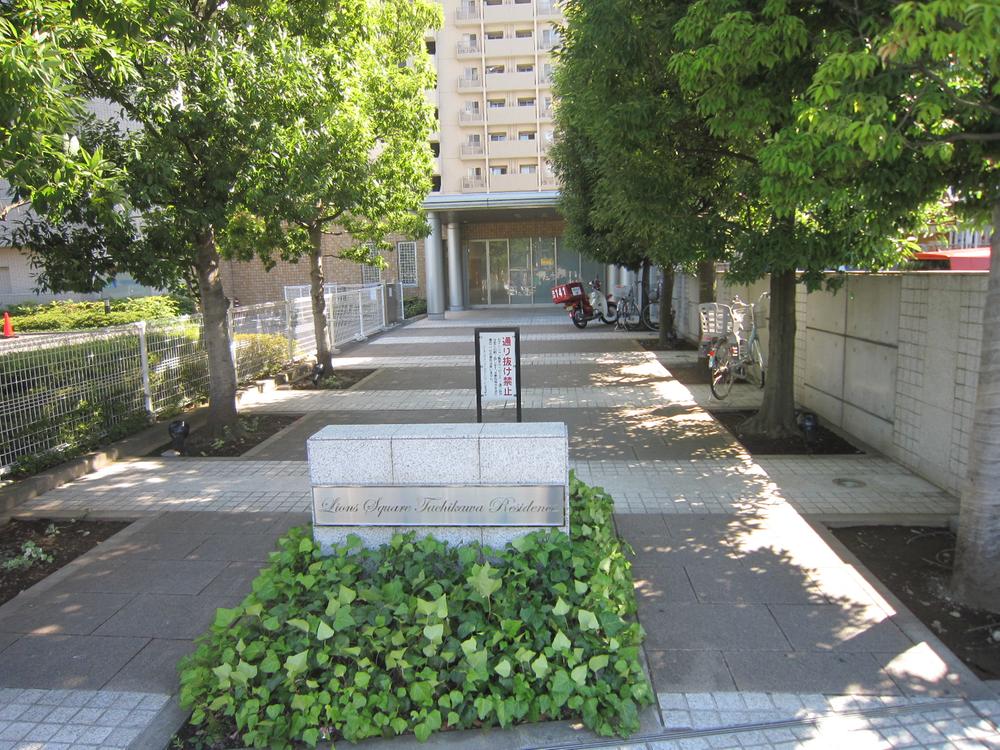 It will be the entrance part
エントランス部分になります
Home centerホームセンター 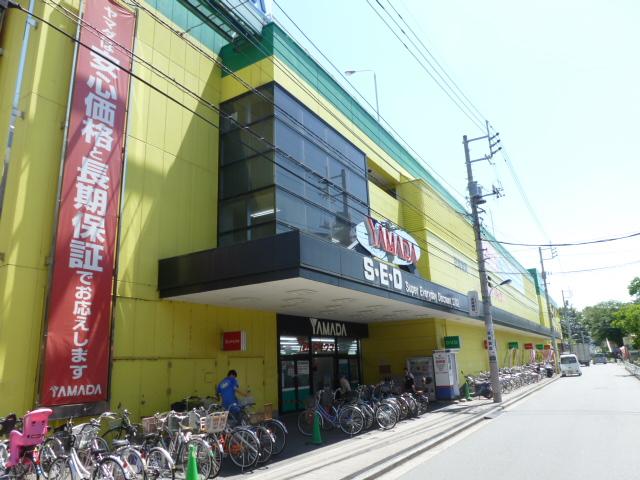 To Yamada Denki 224m
ヤマダ電機まで224m
View photos from the dwelling unit住戸からの眺望写真 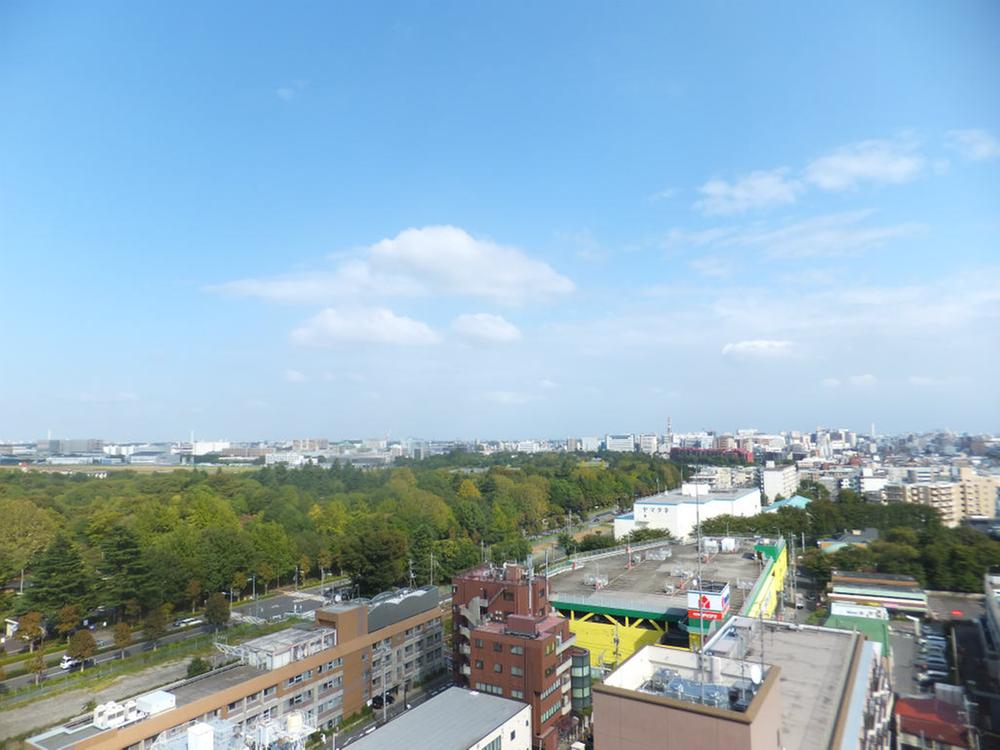 View from local (September 2013) Shooting
現地からの眺望(2013年9月)撮影
Livingリビング 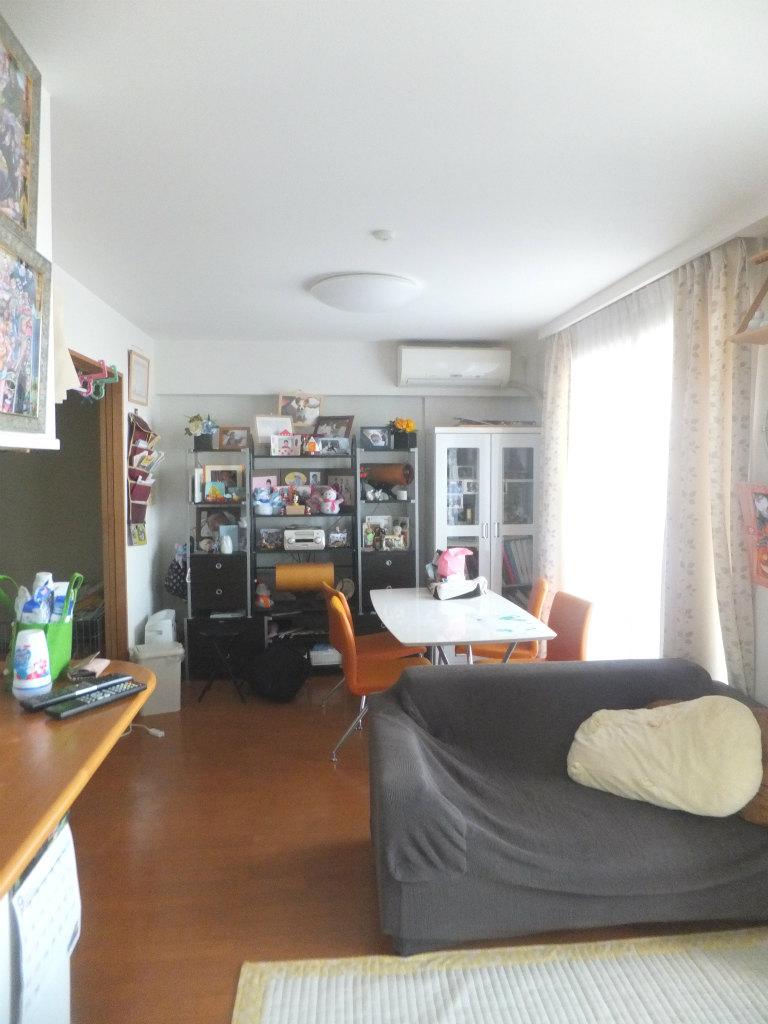 Indoor (September 2013) Shooting
室内(2013年9月)撮影
Park公園 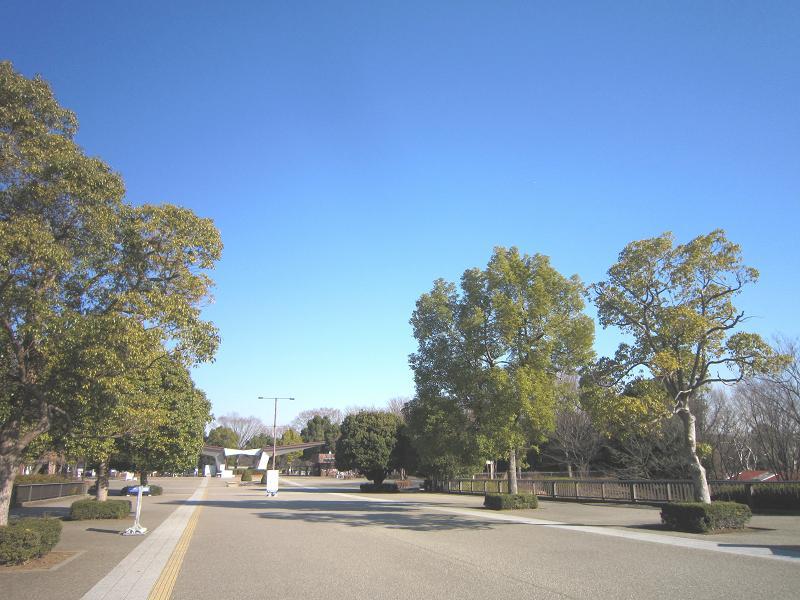 350m until the Showa Memorial Park
昭和記念公園まで350m
View photos from the dwelling unit住戸からの眺望写真 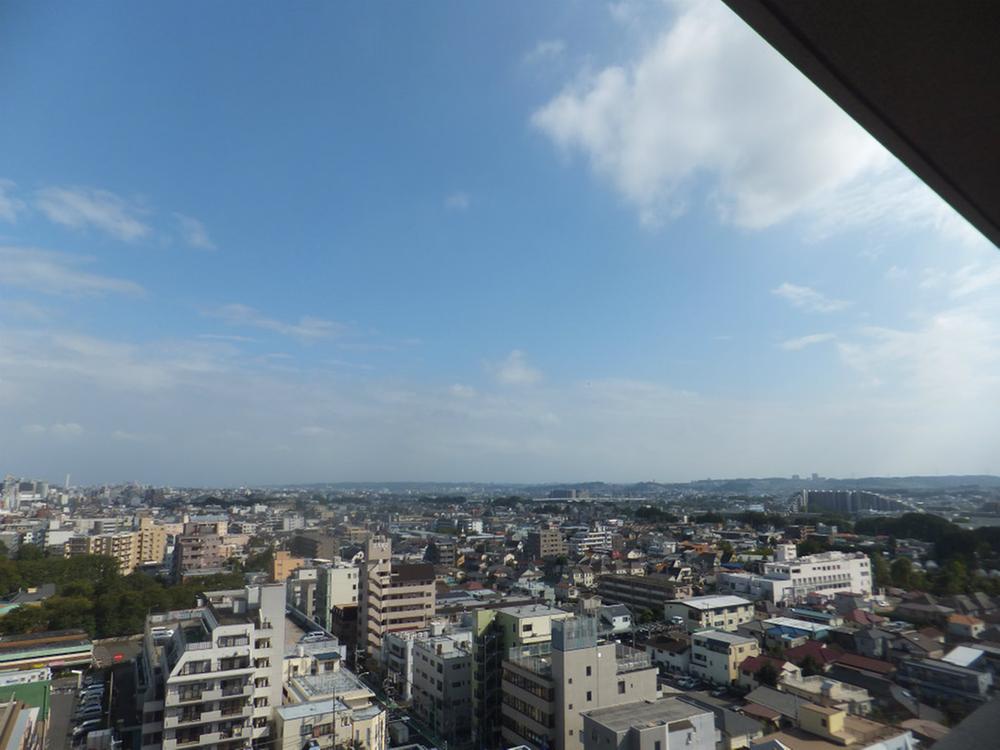 View from local (September 2013) Shooting
現地からの眺望(2013年9月)撮影
 View from local (September 2013) Shooting
現地からの眺望(2013年9月)撮影
Location
| 













