Used Apartments » Kanto » Tokyo » Tachikawa
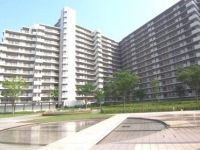 
| | Tokyo Tachikawa 東京都立川市 |
| JR Chuo Line "Tachikawa" bus 7 minutes Fujimi 7-chome, walk 1 minute JR中央線「立川」バス7分富士見町7丁目歩1分 |
| To ensure the view that opened the room a certain separation distance, While there are two Kaide has become a open living spaces. Parking is on the ground floor, Allowed inherit the entrance near. High convenience, Protect from the rain the car in with a roof. ゆとりある離隔距離と開けた眺望を確保し、2階でありながら開放的な住空間となっています。駐車場は1階、エントランス傍を継承可。利便性が高く、屋根付で愛車を雨から守ります。 |
| ■ One side has become an "expansion joint" (meaning that the room at the end of the building). Because of the structure that are separated from the next room, Also you can enjoy without having to worry about those who play the piano or place the audio set. ■ School bus of typical kindergarten of Tachikawa will come to pick up before the entrance. ■ Regalia Park (offer park), You can be made to play with confidence the children who in the vast courtyard (Central Garden). ■ Close to the lush green of the "Tama River", It is full of naturally beautiful cherry blossoms "Zanbori River" flows, Is a great environment to child-rearing. ■ Balcony has very spacious (depth of about 2.3m, Between a population of about 6.5m). You can also enjoy the gardening and parties. ■片側が「エキスパンションジョイント」となっています(棟の端部にあるお部屋という意味です)。隣のお部屋と離れている構造の為、オーディオセットを置いたりピアノを弾く方も気にせず楽しんで頂けます。■立川の代表的な幼稚園のスクールバスがエントランス前までお迎えにきます。■レガリアパーク(提供公園)、広大な中庭(セントラルガーデン)でお子様たちを安心して遊ばせることが出来ます。■近くには緑豊かな「多摩川」、桜の名所「残堀川」が流れ自然に満ち溢れており、子育てに絶好の環境です。■バルコニーがとても広々としています(奥行約2.3m、間口約6.5m)。ガーデニングやパーティーをお楽しみ頂くこともできます。 |
Features pickup 特徴ピックアップ | | Construction housing performance with evaluation / Design house performance with evaluation / Year Available / 2 along the line more accessible / Riverside / Super close / System kitchen / Bathroom Dryer / Share facility enhancement / All room storage / Starting station / 24 hours garbage disposal Allowed / Face-to-face kitchen / Security enhancement / Self-propelled parking / Wide balcony / Bicycle-parking space / Elevator / Otobasu / High speed Internet correspondence / Warm water washing toilet seat / TV monitor interphone / Mu front building / Ventilation good / All living room flooring / Walk-in closet / Or more ceiling height 2.5m / All room 6 tatami mats or more / Pets Negotiable / BS ・ CS ・ CATV / Maintained sidewalk / Flat terrain / 24-hour manned management / Floor heating / Delivery Box / Kids Room ・ nursery / Bike shelter 建設住宅性能評価付 /設計住宅性能評価付 /年内入居可 /2沿線以上利用可 /リバーサイド /スーパーが近い /システムキッチン /浴室乾燥機 /共有施設充実 /全居室収納 /始発駅 /24時間ゴミ出し可 /対面式キッチン /セキュリティ充実 /自走式駐車場 /ワイドバルコニー /駐輪場 /エレベーター /オートバス /高速ネット対応 /温水洗浄便座 /TVモニタ付インターホン /前面棟無 /通風良好 /全居室フローリング /ウォークインクロゼット /天井高2.5m以上 /全居室6畳以上 /ペット相談 /BS・CS・CATV /整備された歩道 /平坦地 /24時間有人管理 /床暖房 /宅配ボックス /キッズルーム・託児所 /バイク置場 | Property name 物件名 | | Regalia レガリア | Price 価格 | | 23.8 million yen 2380万円 | Floor plan 間取り | | 3LDK 3LDK | Units sold 販売戸数 | | 1 units 1戸 | Total units 総戸数 | | 550 units 550戸 | Occupied area 専有面積 | | 75.47 sq m (center line of wall) 75.47m2(壁芯) | Other area その他面積 | | Balcony area: 13.9 sq m バルコニー面積:13.9m2 | Whereabouts floor / structures and stories 所在階/構造・階建 | | Second floor / RC15 story 2階/RC15階建 | Completion date 完成時期(築年月) | | January 2004 2004年1月 | Address 住所 | | Tokyo Tachikawa Fujimi 7 東京都立川市富士見町7 | Traffic 交通 | | JR Chuo Line "Tachikawa" bus 7 minutes Fujimi 7-chome, walk 1 minute
Tama Monorail "Shibasaki gymnasium" walk 15 minutes JR中央線「立川」バス7分富士見町7丁目歩1分
多摩都市モノレール「柴崎体育館」歩15分
| Related links 関連リンク | | [Related Sites of this company] 【この会社の関連サイト】 | Person in charge 担当者より | | Person in charge of real-estate and building Ogachi Kenji Age: I received the precious real estate buying and selling of the 30's customers be happy to help with full force. In all sincerity, Easy-to-understand your explanation, We will support the assent serving suggestions to motto. Anything please feel free to contact us. 担当者宅建雄勝 健二年齢:30代お客様の大切な不動産売買を全力でお手伝いさせて戴きます。誠心誠意、分かりやすいご説明、ご納得戴けるご提案をモットーにご対応致します。何でもお気軽にご相談下さい。 | Contact お問い合せ先 | | TEL: 0800-602-6712 [Toll free] mobile phone ・ Also available from PHS
Caller ID is not notified
Please contact the "saw SUUMO (Sumo)"
If it does not lead, If the real estate company TEL:0800-602-6712【通話料無料】携帯電話・PHSからもご利用いただけます
発信者番号は通知されません
「SUUMO(スーモ)を見た」と問い合わせください
つながらない方、不動産会社の方は
| Administrative expense 管理費 | | 12,530 yen / Month (consignment (commuting)) 1万2530円/月(委託(通勤)) | Repair reserve 修繕積立金 | | 7200 yen / Month 7200円/月 | Expenses 諸費用 | | CATV flat rate: 220 yen / Month, Friendly Club: 400 yen / Month CATV定額料金:220円/月、フレンドリークラブ:400円/月 | Time residents 入居時期 | | Consultation 相談 | Whereabouts floor 所在階 | | Second floor 2階 | Direction 向き | | Southeast 南東 | Overview and notices その他概要・特記事項 | | Contact: Ogachi Kenji 担当者:雄勝 健二 | Structure-storey 構造・階建て | | RC15 story RC15階建 | Site of the right form 敷地の権利形態 | | Ownership 所有権 | Use district 用途地域 | | Semi-industrial 準工業 | Parking lot 駐車場 | | Site (6100 yen / Month) 敷地内(6100円/月) | Company profile 会社概要 | | <Mediation> Minister of Land, Infrastructure and Transport (1) No. 008026 (Ltd.) Haseko realistic Estate Tachikawa Yubinbango190-0022 Tokyo Tachikawa Nishikicho 2-1-26 N Building first floor <仲介>国土交通大臣(1)第008026号(株)長谷工リアルエステート立川店〒190-0022 東京都立川市錦町2-1-26 Nビルディング1階 | Construction 施工 | | HASEKO Corporation (株)長谷工コーポレーション |
Local appearance photo現地外観写真 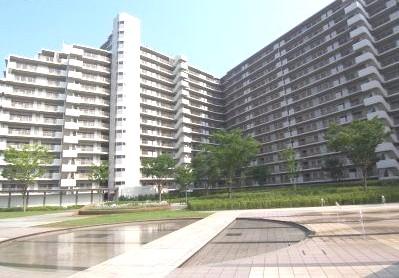 You can be made to play with confidence the children who in the field (September 2013) shooting vast courtyard
現地(2013年9月)撮影広大な中庭でお子様たちを安心して遊ばせることが出来ます
Floor plan間取り図 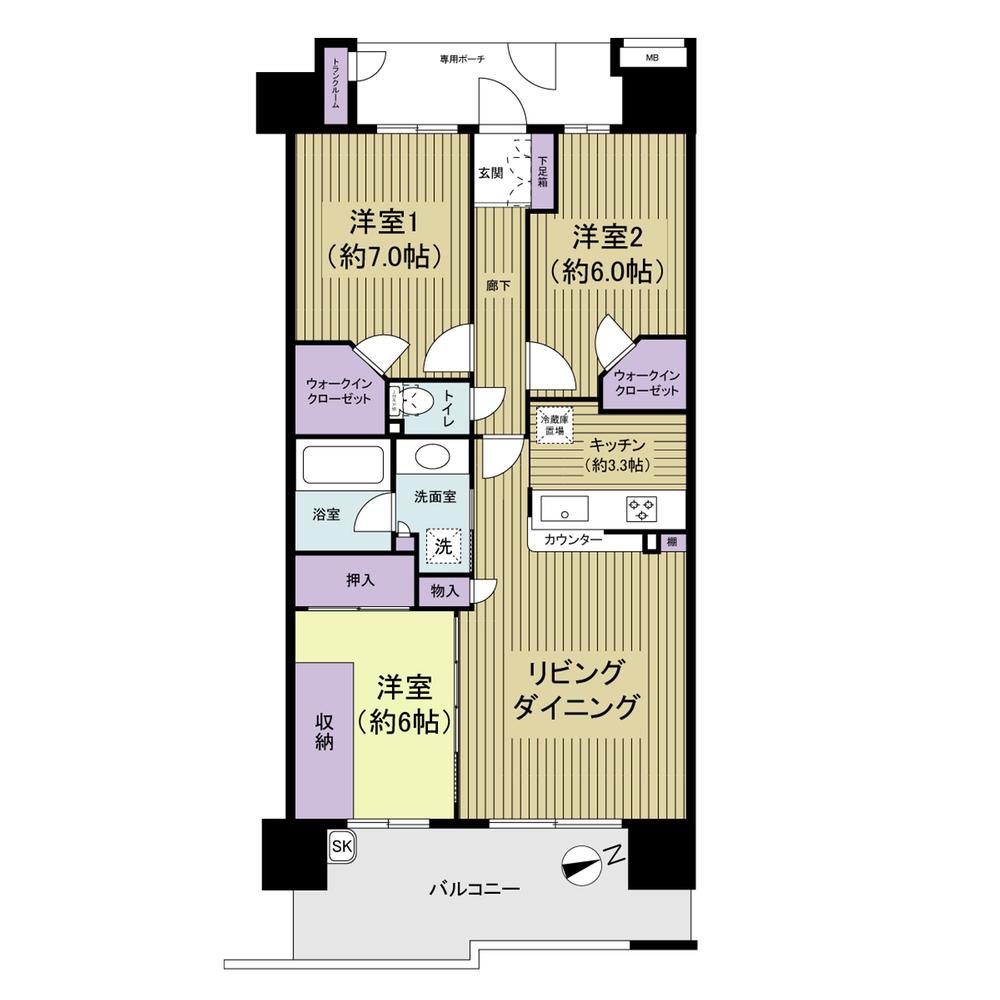 3LDK, Price 23.8 million yen, Occupied area 75.47 sq m , Balcony area 13.9 sq m All rooms 6 quires more, Double walk-in closet, Both sides out frame design (pillar ・ Spacious living space out of the beam to the outside), Pouch is room Features.
3LDK、価格2380万円、専有面積75.47m2、バルコニー面積13.9m2 全室6帖以上、ダブルウォークインクローゼット、両面アウトフレーム設計(柱・梁を外に出し広々住空間)、専用ポーチが特長のお部屋です。
Livingリビング 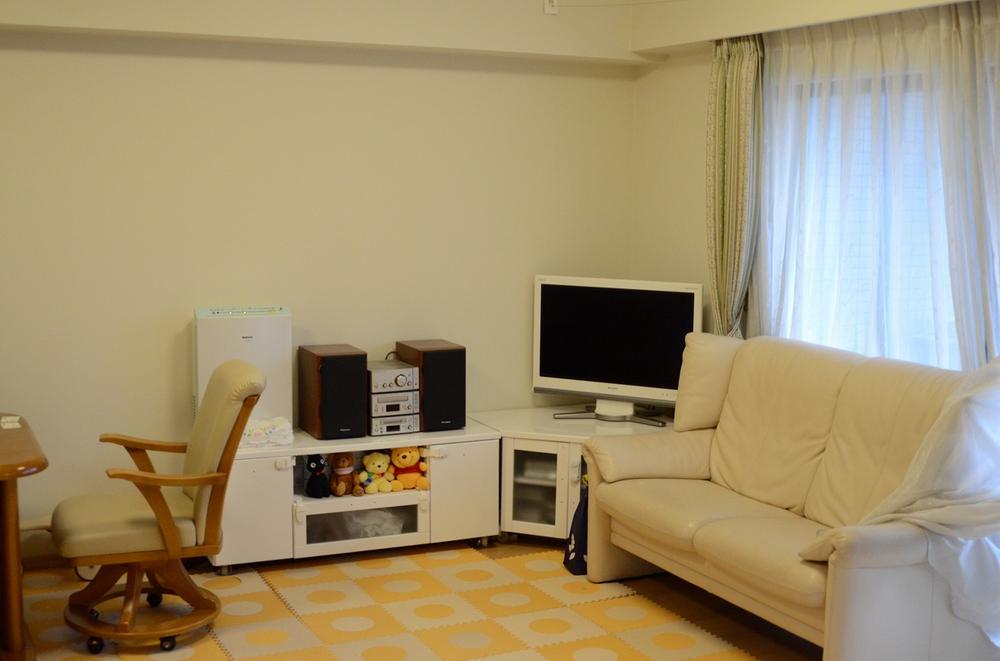 Indoor (September 2013) Shooting The room is very clean your. Air conditioning, illumination, Curtain also be used without.
室内(2013年9月)撮影
室内はとてもきれいにお使いです。エアコン、照明、カーテンもそのままお使いになれます。
Non-living roomリビング以外の居室 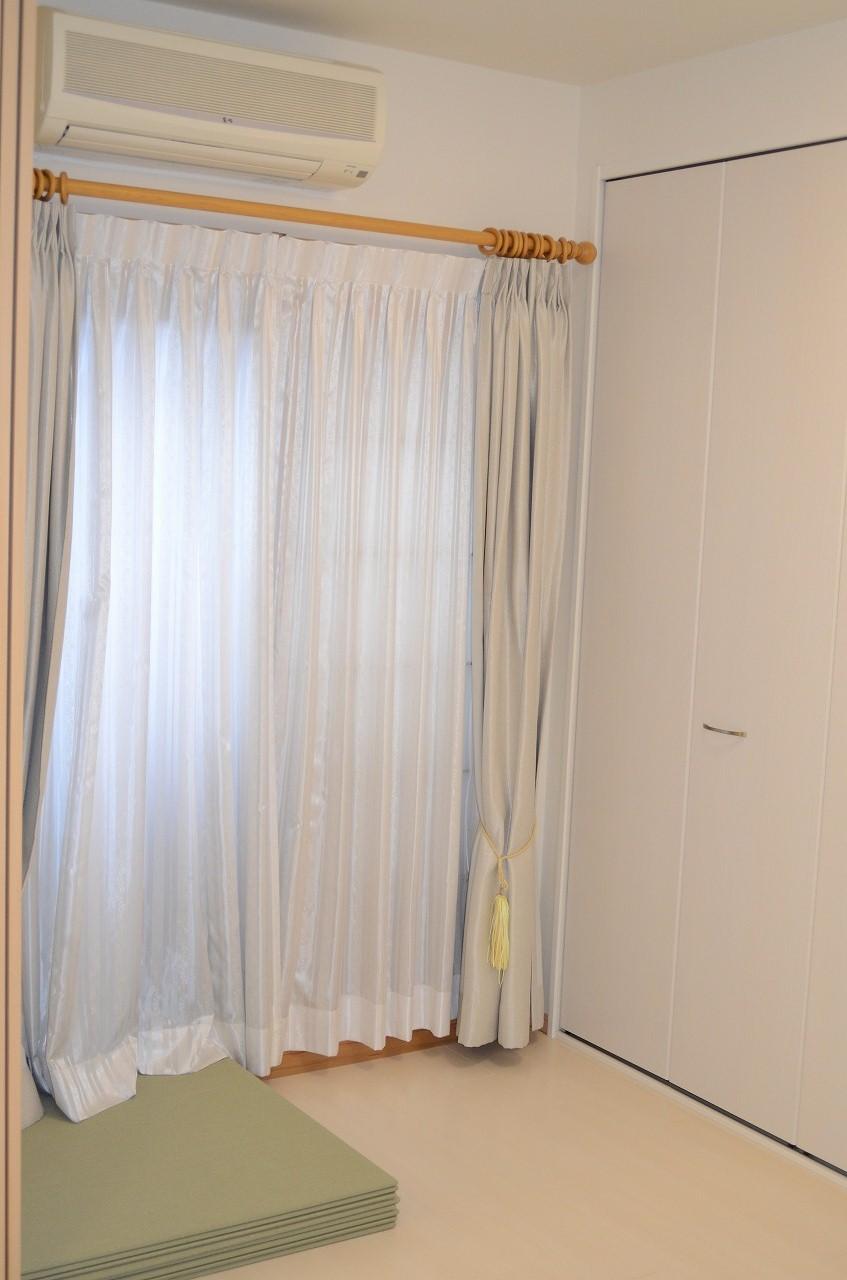 Indoor (September 2013) Shooting Since the living room next to the Western-style there is a storage capacity rich closet, Room is born in space
室内(2013年9月)撮影
リビング横の洋室には収納力豊富なクローゼットがあるため、空間にゆとりが生まれます
View photos from the dwelling unit住戸からの眺望写真 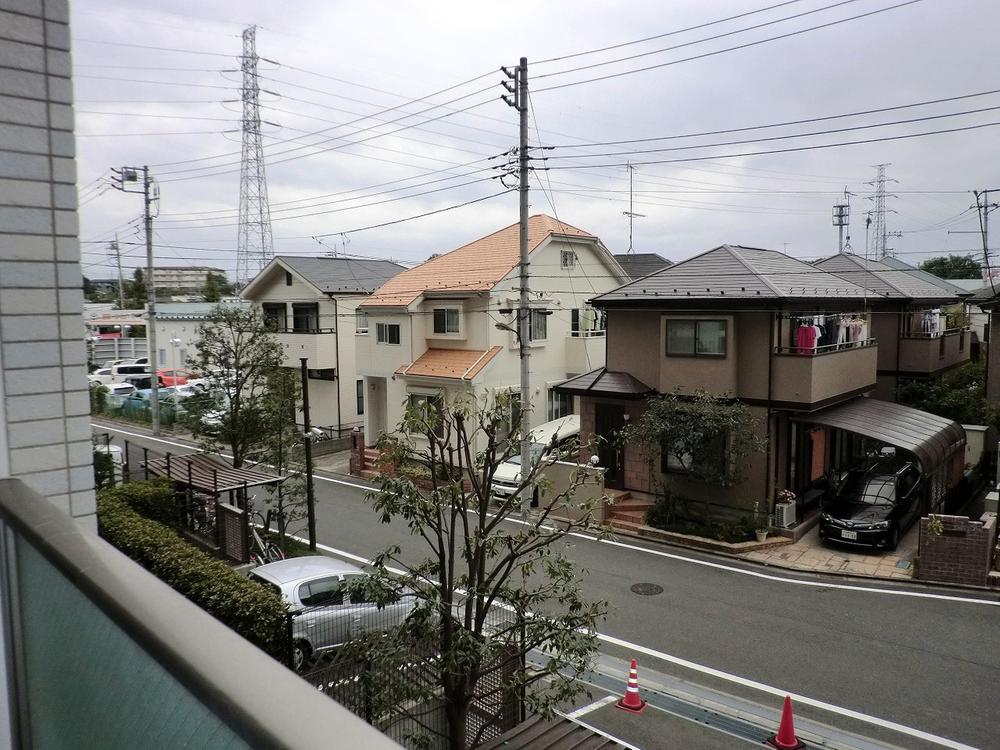 View from local (September 2013) Shooting To ensure the view that opened the room a certain separation distance, While there are two Kaide has become a open living spaces
現地からの眺望(2013年9月)撮影
ゆとりある離隔距離と開けた眺望を確保し、2階でありながら開放的な住空間となっています
Non-living roomリビング以外の居室 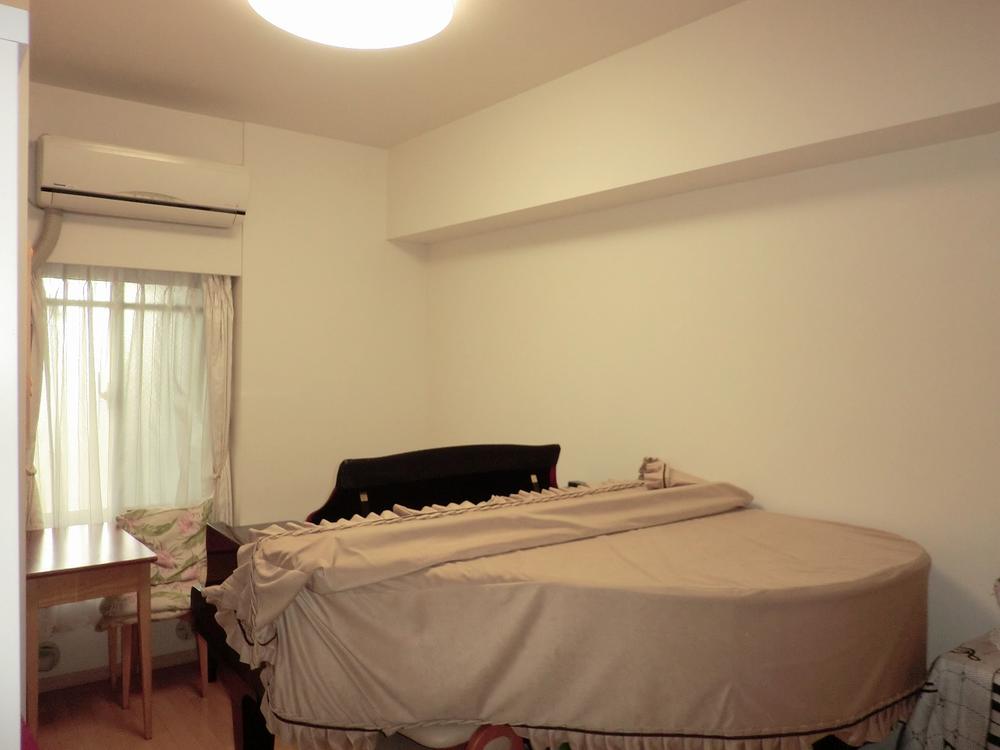 Indoor (September 2013) Shooting
室内(2013年9月)撮影
Bathroom浴室 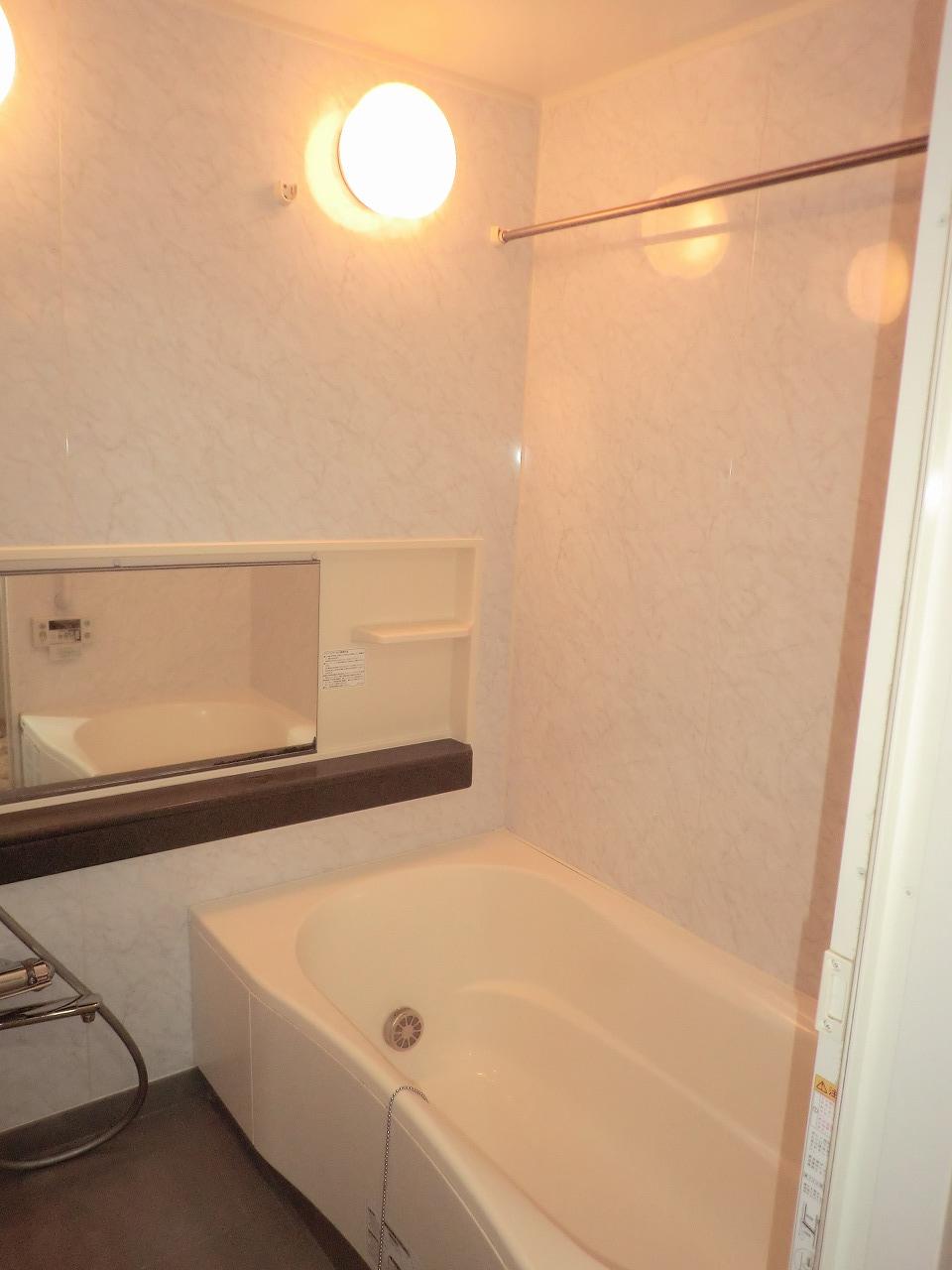 Indoor (September 2013) low-floor type bathroom of shooting loose size. Heals tired of the day.
室内(2013年9月)撮影ゆったりサイズの低床型浴室。一日の疲れを癒してくれます。
Wash basin, toilet洗面台・洗面所 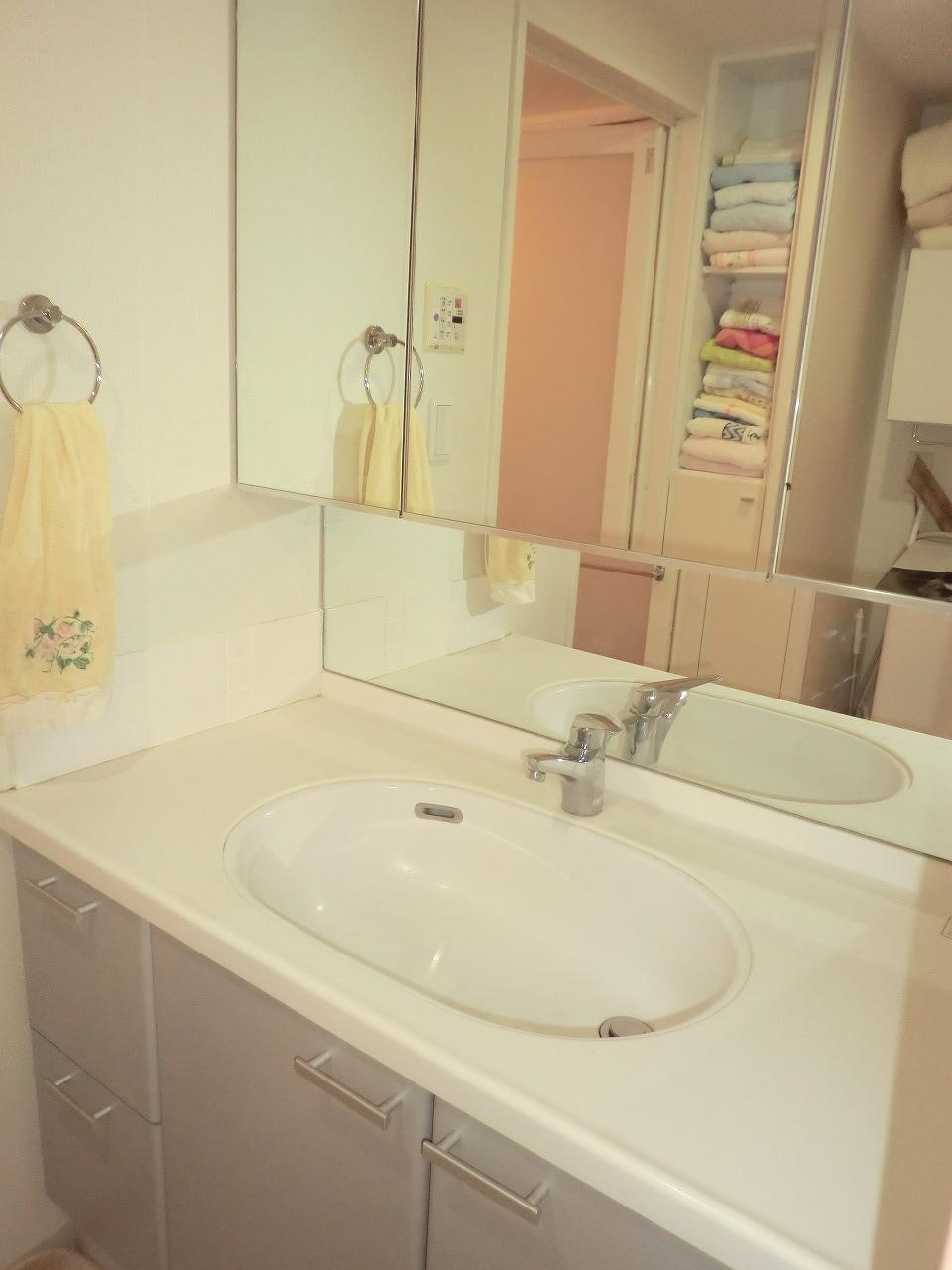 Indoor (September 2013) Shooting
室内(2013年9月)撮影
Kitchenキッチン 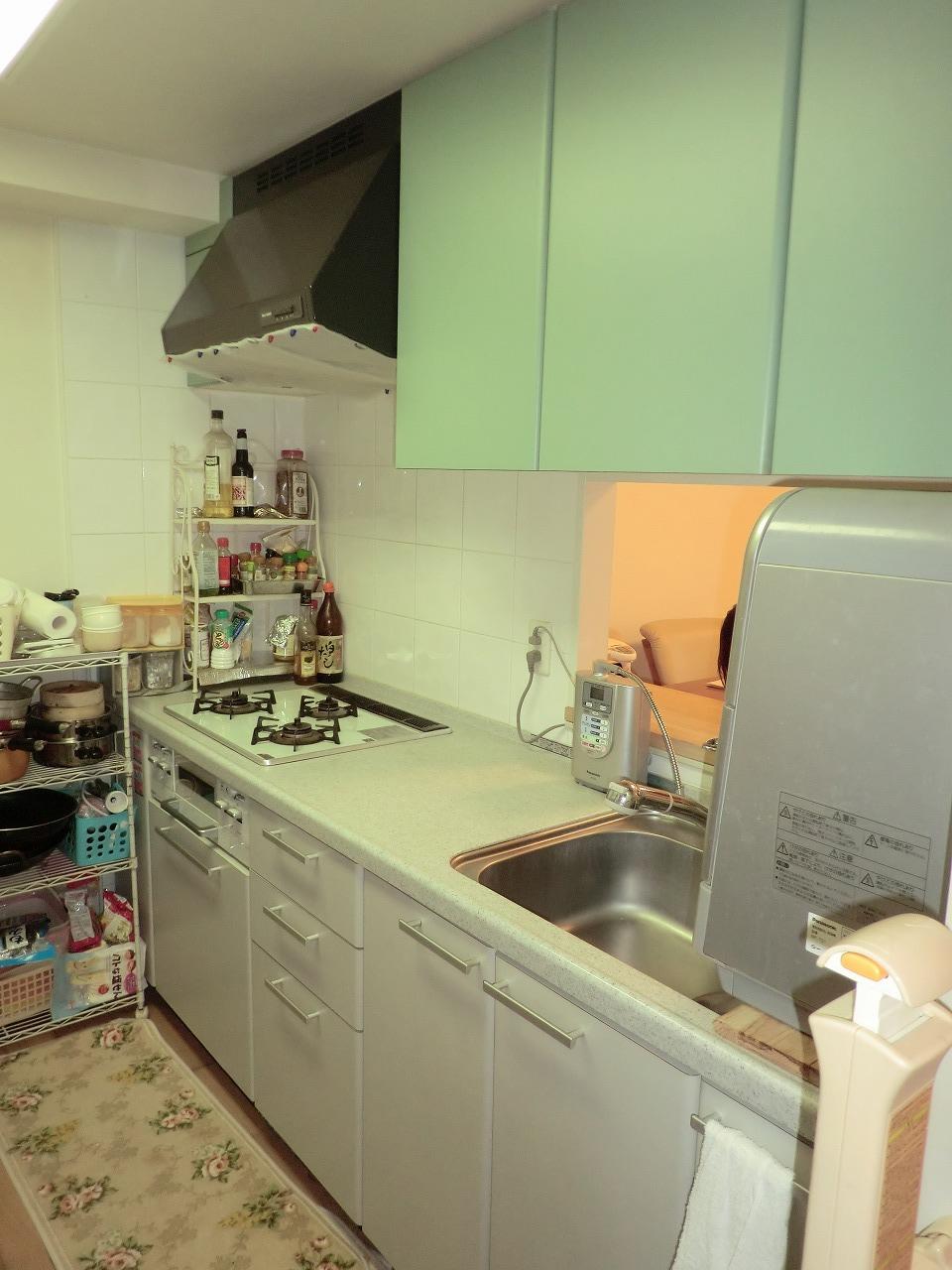 Indoor (September 2013) Shooting
室内(2013年9月)撮影
Entrance玄関 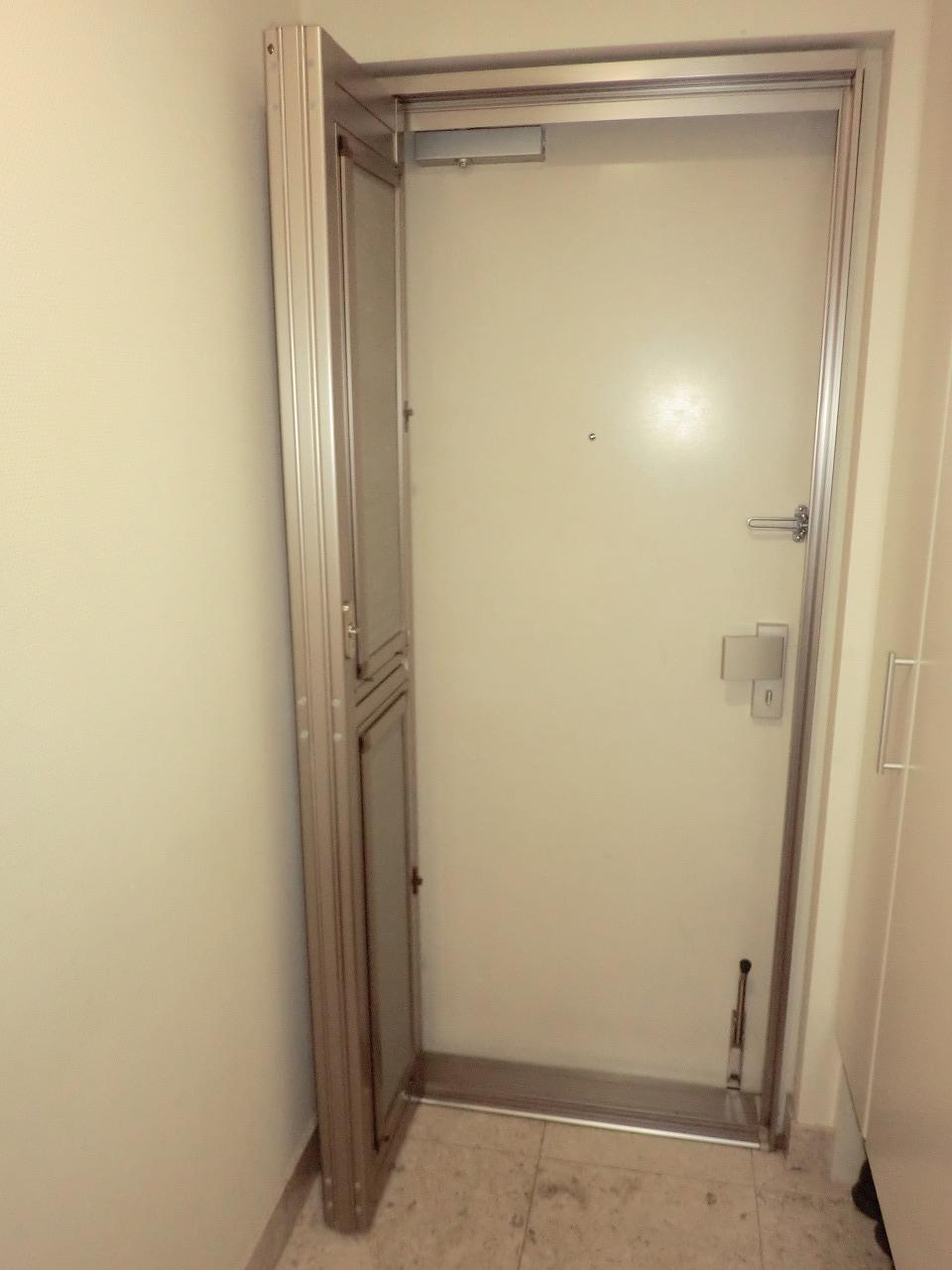 Local (September 2013) Shooting
現地(2013年9月)撮影
Other common areasその他共用部 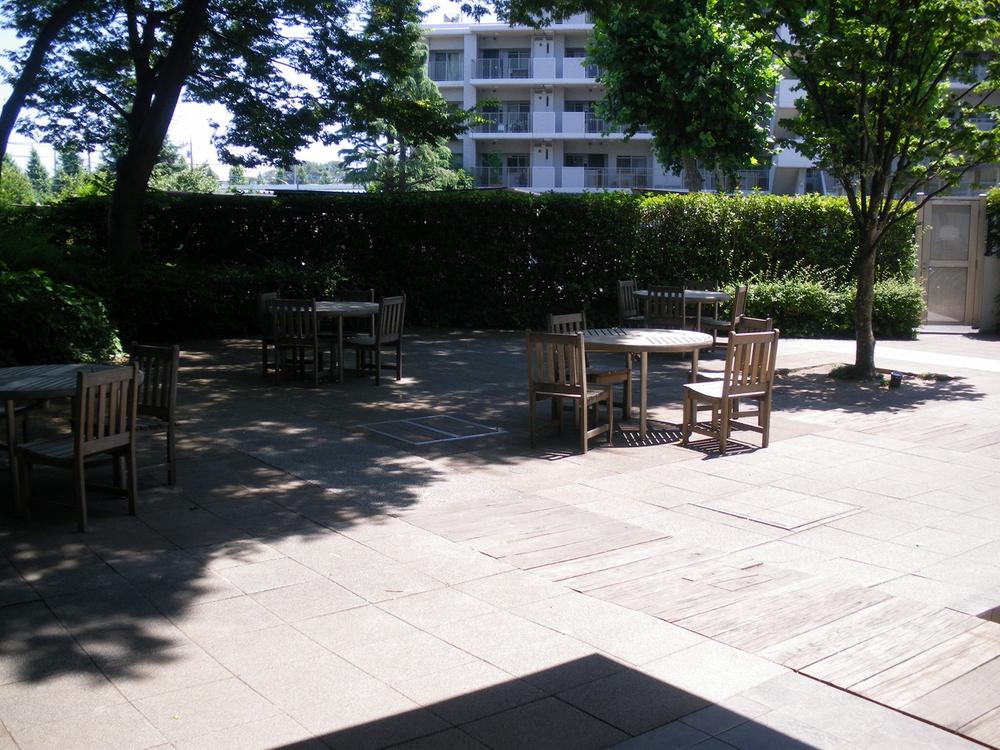 "Tree-shaded terrace" is, Placing of natural taste table and chairs like a terrace cafe overlooking the forest. Guests can also enjoy a garden party for a family to each other congenial.
「木陰のテラス」は、森を望むテラスカフェのようにナチュラルテイストのテーブルとイスを配置。気の合うご家族同士でのガーデンパーティーも楽しめます。
Entranceエントランス 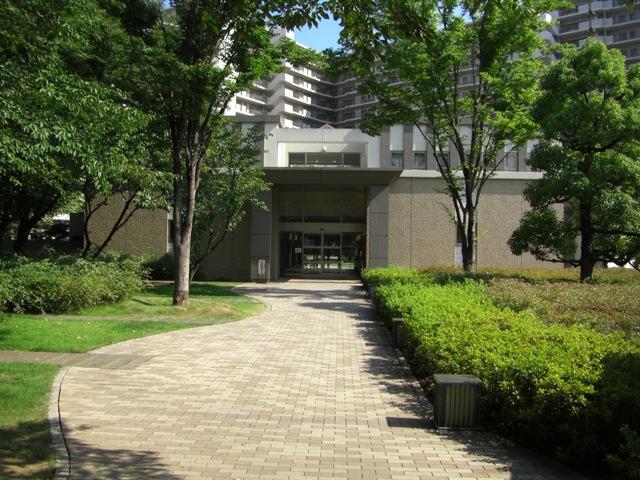 School bus of typical kindergarten of Tachikawa will come to pick up before the entrance
立川の代表的な幼稚園のスクールバスがエントランス前までお迎えにきます
Lobbyロビー 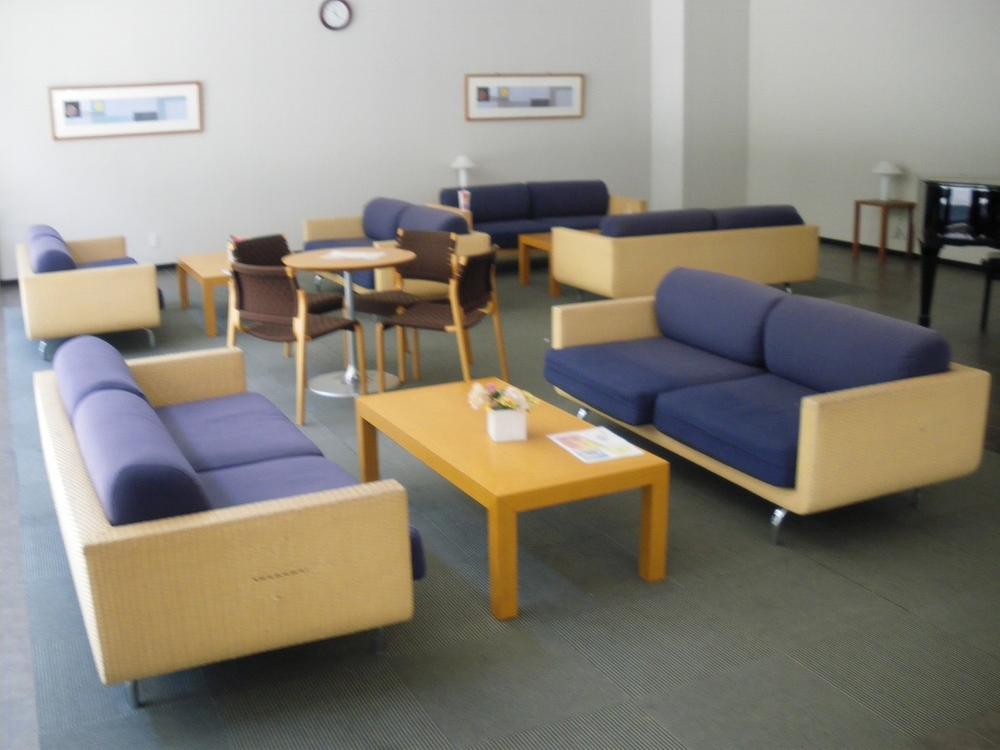 Common areas
共用部
Location
| 













