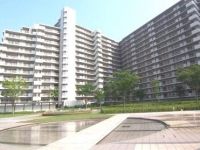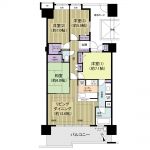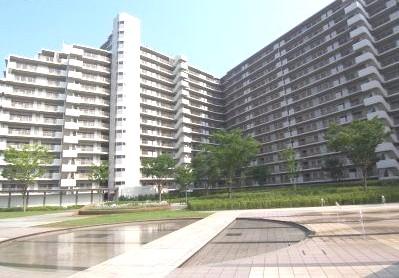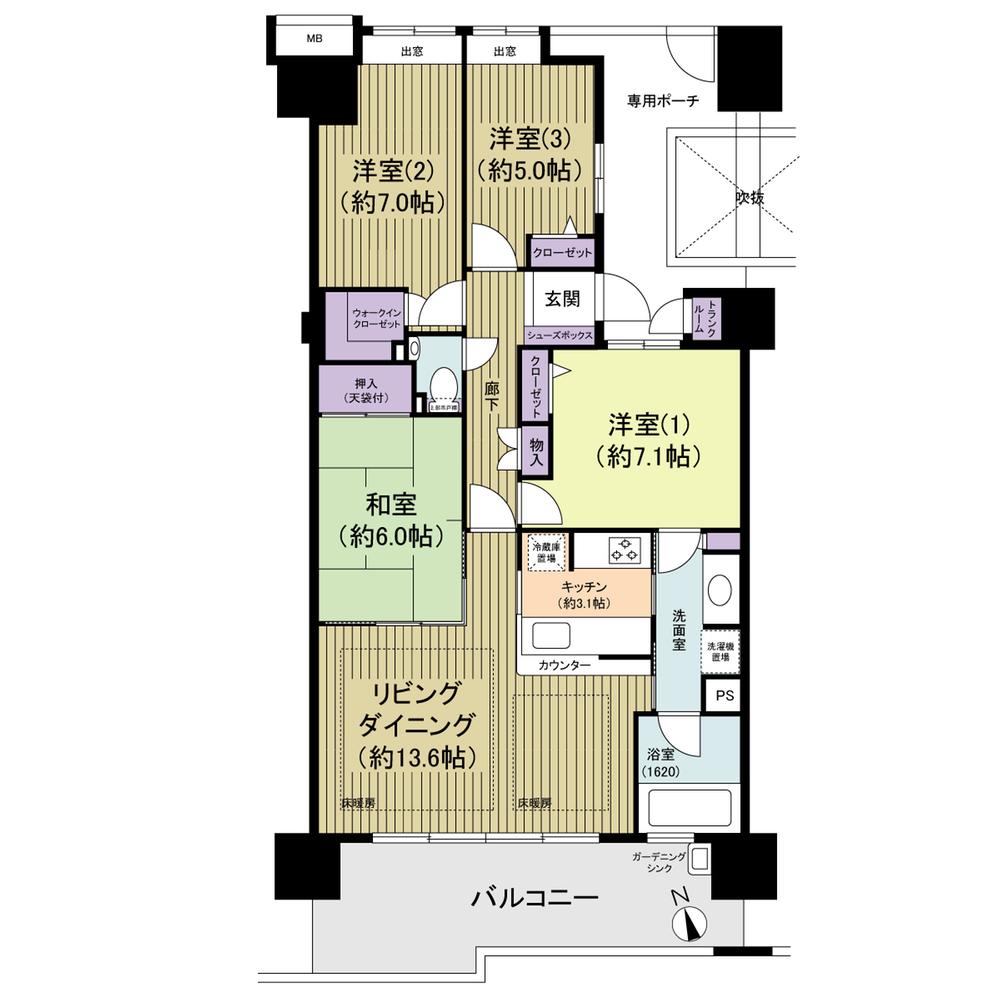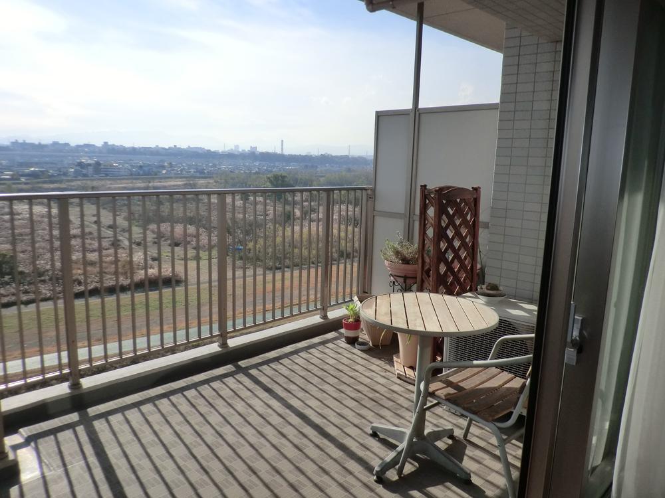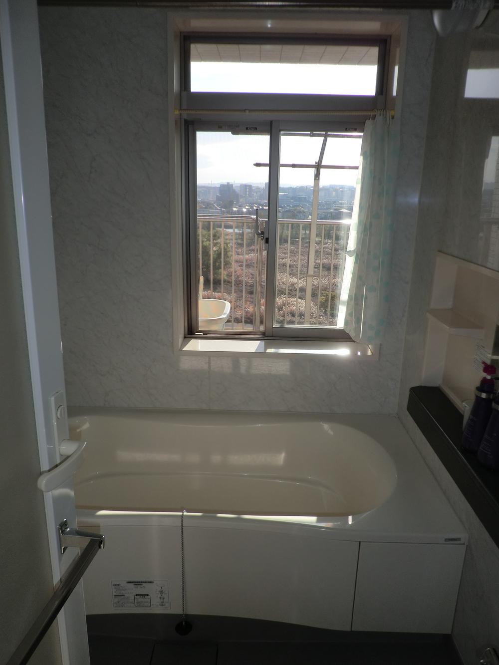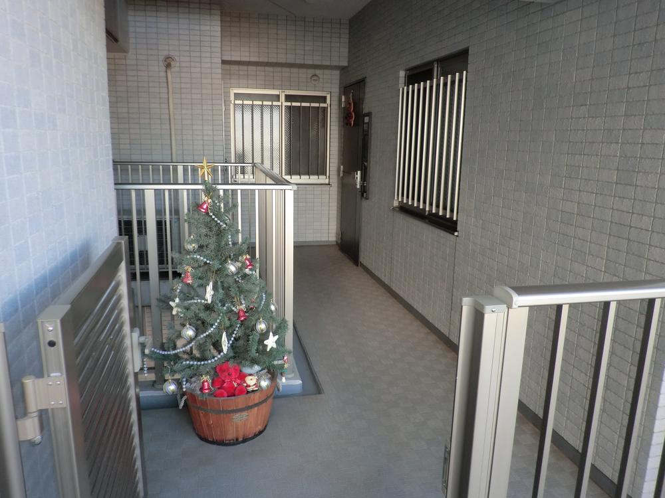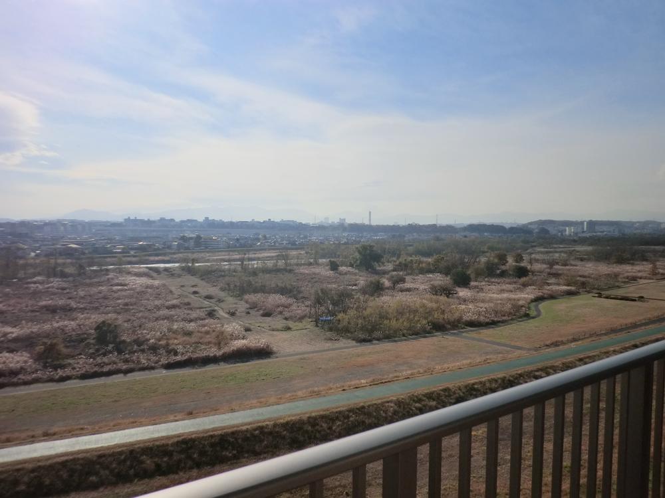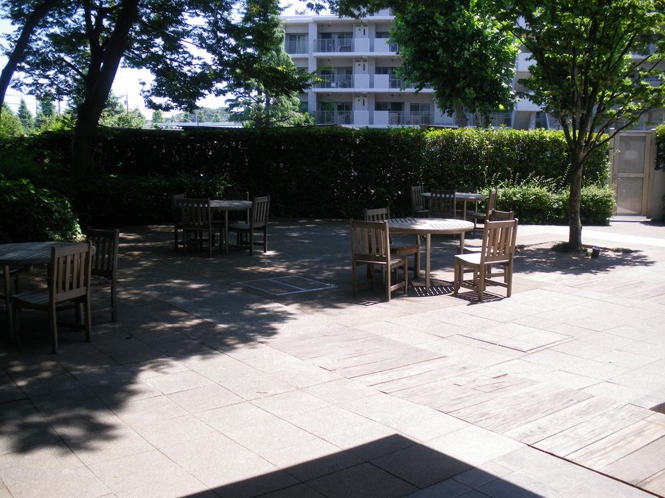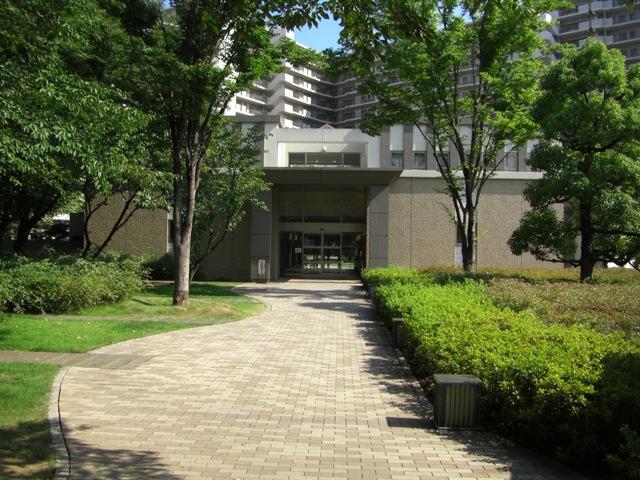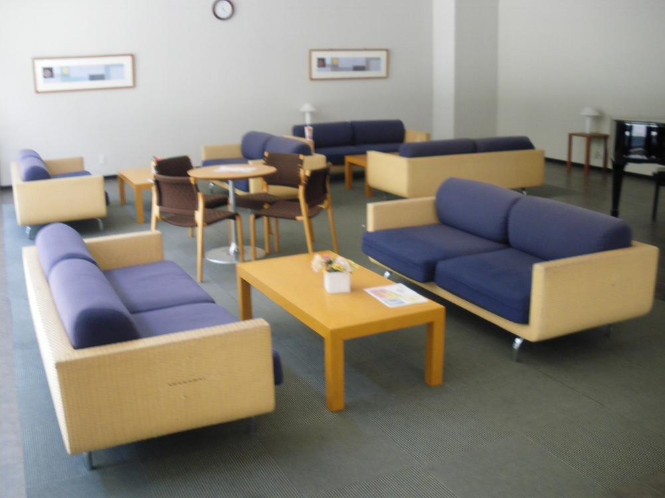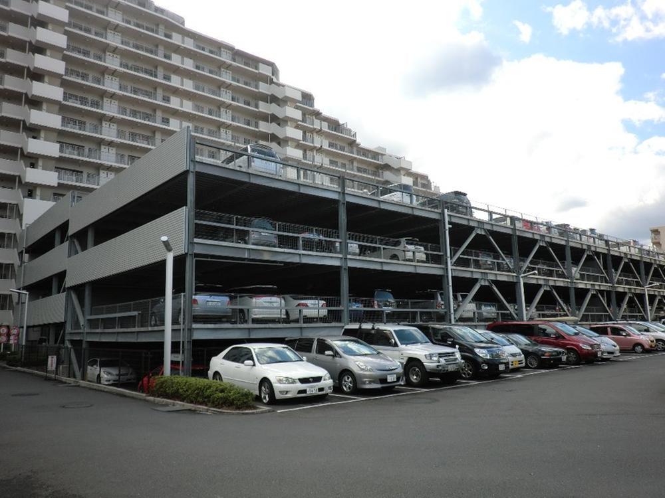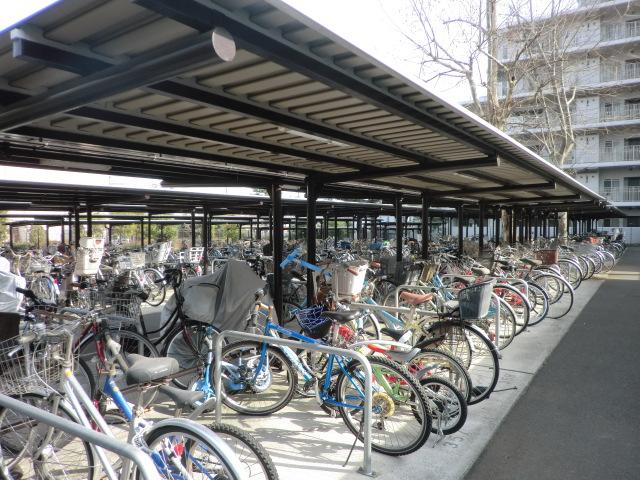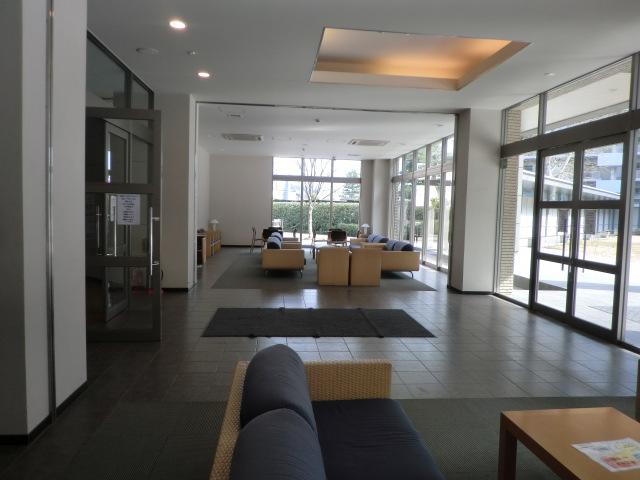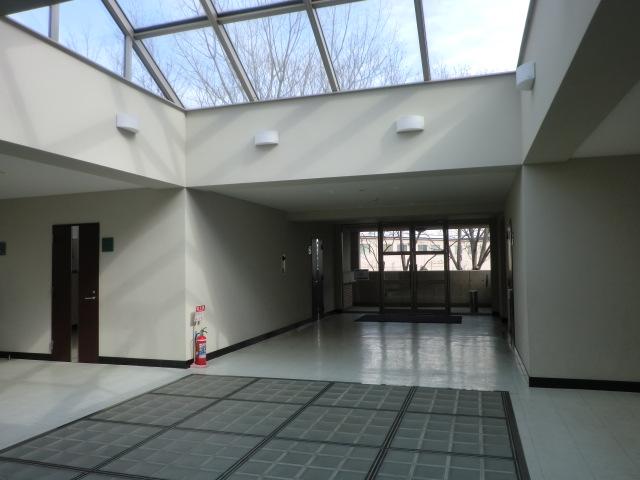|
|
Tokyo Tachikawa
東京都立川市
|
|
JR Chuo Line "Tachikawa" bus 7 minutes Fujimi 7-chome, walk 1 minute
JR中央線「立川」バス7分富士見町7丁目歩1分
|
|
Spacious balcony of the depth of about 2.5m! Pouch that privacy is ensured (10.82 sq m)! Bathroom facing the balcony with a window! Great view overlooking even Mount Fuji on a clear day!
奥行き約2.5mの広々バルコニー!プライバシーが確保される専用ポーチ(10.82m2)!窓のあるバルコニーに面した浴室!晴れた日には富士山も望める絶好の眺望!
|
|
■ It will be available to more and or a party enjoy gardening in the custom balcony of the depth of about 2.5m. ■ It relaxes tired of the day with a window with bath, Please relax. Of course, natural ventilation, Sense of openness is different. ■ Regalia Park (offer park), You can be made to play with confidence the children who in the vast courtyard (Central Garden). ■ Close to the lush green of the "Tama River", It is full of naturally beautiful cherry blossoms "Zanbori River" flows, Is a great environment to child-rearing.
■奥行き約2.5mのカスタムバルコニーでガーデニングを楽しんだりパーティーをしたりと多いに利用できます。■窓付きバスで一日の疲れをほぐし、リラックスしてください。自然換気はもちろん、開放感が違います。■レガリアパーク(提供公園)、広大な中庭(セントラルガーデン)でお子様たちを安心して遊ばせることが出来ます。■近くには緑豊かな「多摩川」、桜の名所「残堀川」が流れ自然に満ち溢れており、子育てに絶好の環境です。
|
Features pickup 特徴ピックアップ | | Construction housing performance with evaluation / Design house performance with evaluation / 2 along the line more accessible / Fiscal year Available / Riverside / See the mountain / Super close / Facing south / System kitchen / Bathroom Dryer / Yang per good / Share facility enhancement / All room storage / Flat to the station / LDK15 tatami mats or more / Japanese-style room / Starting station / High floor / 24 hours garbage disposal Allowed / Face-to-face kitchen / Security enhancement / Self-propelled parking / Wide balcony / Bathroom 1 tsubo or more / South balcony / Bicycle-parking space / Elevator / Otobasu / High speed Internet correspondence / Warm water washing toilet seat / The window in the bathroom / TV monitor interphone / Leafy residential area / Mu front building / Ventilation good / Good view / Walk-in closet / Or more ceiling height 2.5m / water filter / Pets Negotiable / BS ・ CS ・ CATV / Maintained sidewalk / Fireworks viewing / Flat terrain / 24-hour manned management / Floor heating / Delivery Box / Kids Room ・ nursery / Bike shelter 建設住宅性能評価付 /設計住宅性能評価付 /2沿線以上利用可 /年度内入居可 /リバーサイド /山が見える /スーパーが近い /南向き /システムキッチン /浴室乾燥機 /陽当り良好 /共有施設充実 /全居室収納 /駅まで平坦 /LDK15畳以上 /和室 /始発駅 /高層階 /24時間ゴミ出し可 /対面式キッチン /セキュリティ充実 /自走式駐車場 /ワイドバルコニー /浴室1坪以上 /南面バルコニー /駐輪場 /エレベーター /オートバス /高速ネット対応 /温水洗浄便座 /浴室に窓 /TVモニタ付インターホン /緑豊かな住宅地 /前面棟無 /通風良好 /眺望良好 /ウォークインクロゼット /天井高2.5m以上 /浄水器 /ペット相談 /BS・CS・CATV /整備された歩道 /花火大会鑑賞 /平坦地 /24時間有人管理 /床暖房 /宅配ボックス /キッズルーム・託児所 /バイク置場 |
Property name 物件名 | | Regalia レガリア |
Price 価格 | | 33,500,000 yen 3350万円 |
Floor plan 間取り | | 4LDK 4LDK |
Units sold 販売戸数 | | 1 units 1戸 |
Total units 総戸数 | | 550 units 550戸 |
Occupied area 専有面積 | | 91.66 sq m (center line of wall) 91.66m2(壁芯) |
Other area その他面積 | | Balcony area: 16.7 sq m バルコニー面積:16.7m2 |
Whereabouts floor / structures and stories 所在階/構造・階建 | | 9 floor / RC15 story 9階/RC15階建 |
Completion date 完成時期(築年月) | | January 2004 2004年1月 |
Address 住所 | | Tokyo Tachikawa Fujimi 7 東京都立川市富士見町7 |
Traffic 交通 | | JR Chuo Line "Tachikawa" bus 7 minutes Fujimi 7-chome, walk 1 minute
Tama Monorail "Shibasaki gymnasium" walk 15 minutes JR中央線「立川」バス7分富士見町7丁目歩1分
多摩都市モノレール「柴崎体育館」歩15分
|
Related links 関連リンク | | [Related Sites of this company] 【この会社の関連サイト】 |
Person in charge 担当者より | | Person in charge of real-estate and building Ogachi Kenji Age: I received the precious real estate buying and selling of the 30's customers be happy to help with full force. In all sincerity, Easy-to-understand your explanation, We will support the assent serving suggestions to motto. Anything please feel free to contact us. 担当者宅建雄勝 健二年齢:30代お客様の大切な不動産売買を全力でお手伝いさせて戴きます。誠心誠意、分かりやすいご説明、ご納得戴けるご提案をモットーにご対応致します。何でもお気軽にご相談下さい。 |
Contact お問い合せ先 | | TEL: 0800-602-6712 [Toll free] mobile phone ・ Also available from PHS
Caller ID is not notified
Please contact the "saw SUUMO (Sumo)"
If it does not lead, If the real estate company TEL:0800-602-6712【通話料無料】携帯電話・PHSからもご利用いただけます
発信者番号は通知されません
「SUUMO(スーモ)を見た」と問い合わせください
つながらない方、不動産会社の方は
|
Administrative expense 管理費 | | 15,220 yen / Month (consignment (commuting)) 1万5220円/月(委託(通勤)) |
Repair reserve 修繕積立金 | | 8800 yen / Month 8800円/月 |
Expenses 諸費用 | | CATV flat rate: 220 yen / Month, Friendly Club: 400 yen / Month CATV定額料金:220円/月、フレンドリークラブ:400円/月 |
Time residents 入居時期 | | Consultation 相談 |
Whereabouts floor 所在階 | | 9 floor 9階 |
Direction 向き | | South 南 |
Overview and notices その他概要・特記事項 | | Contact: Ogachi Kenji 担当者:雄勝 健二 |
Structure-storey 構造・階建て | | RC15 story RC15階建 |
Site of the right form 敷地の権利形態 | | Ownership 所有権 |
Use district 用途地域 | | Semi-industrial 準工業 |
Parking lot 駐車場 | | Site (3000 yen / Month) 敷地内(3000円/月) |
Company profile 会社概要 | | <Mediation> Minister of Land, Infrastructure and Transport (1) No. 008026 (Ltd.) Haseko realistic Estate Tachikawa Yubinbango190-0022 Tokyo Tachikawa Nishikicho 2-1-26 N Building first floor <仲介>国土交通大臣(1)第008026号(株)長谷工リアルエステート立川店〒190-0022 東京都立川市錦町2-1-26 Nビルディング1階 |
Construction 施工 | | HASEKO Corporation (株)長谷工コーポレーション |
