Used Apartments » Kanto » Tokyo » Tachikawa
 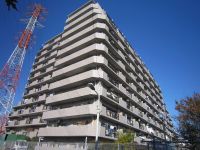
| | Tokyo Tachikawa 東京都立川市 |
| Seibu Haijima Line "Seibu Tachikawa" walk 14 minutes 西武拝島線「西武立川」歩14分 |
| Southeast direction, At 9 floor, View is good dwelling unit per yang. Already the room renovation, At the current vacancy, Immediate preview turnkey! 東南向、9階部分にて、陽当り眺望良好な住戸です。室内リフォーム済、現在空室にて、即内覧即入居可能! |
| ■ Peace space Japanese-style rooms have a flavor of living next to, It will also come in handy as a visit at the time and housework space. ■ Counter kitchen realizes functional workspace. ■ I am happy there is a housed in each room. ■ Unit bus with a heater. It is warm even in winter. Immediate Available, 2 along the line more accessible, Super close, Interior renovation, Bathroom Dryer, All room storageese-style room, High floor, Face-to-face kitchen, Southeast direction, Bicycle-parking space, Elevator, Good view, BS ・ CS ・ CATV, Fireworks viewing, Flat terrain ■リビング隣の和室は趣ある安らぎ空間、来訪時や家事スペースとしても重宝します。■機能的なワークスペースを実現したカウンターキッチン。■各部屋に収納があるのがうれしいですね。■暖房器付のユニットバス。冬でもポカポカです。即入居可、2沿線以上利用可、スーパーが近い、内装リフォーム、浴室乾燥機、全居室収納、和室、高層階、対面式キッチン、東南向き、駐輪場、エレベーター、眺望良好、BS・CS・CATV、花火大会鑑賞、平坦地 |
Features pickup 特徴ピックアップ | | Immediate Available / 2 along the line more accessible / Super close / Interior renovation / Bathroom Dryer / All room storage / Japanese-style room / High floor / Face-to-face kitchen / Southeast direction / Bicycle-parking space / Elevator / Good view / BS ・ CS ・ CATV / Fireworks viewing / Flat terrain 即入居可 /2沿線以上利用可 /スーパーが近い /内装リフォーム /浴室乾燥機 /全居室収納 /和室 /高層階 /対面式キッチン /東南向き /駐輪場 /エレベーター /眺望良好 /BS・CS・CATV /花火大会鑑賞 /平坦地 | Property name 物件名 | | High Home Tachikawa Ichibancho ハイホーム立川一番町 | Price 価格 | | 13.8 million yen 1380万円 | Floor plan 間取り | | 3LDK 3LDK | Units sold 販売戸数 | | 1 units 1戸 | Total units 総戸数 | | 168 units 168戸 | Occupied area 専有面積 | | 69.3 sq m (center line of wall) 69.3m2(壁芯) | Other area その他面積 | | Balcony area: 8.82 sq m バルコニー面積:8.82m2 | Whereabouts floor / structures and stories 所在階/構造・階建 | | 9 floor / SRC12 story 9階/SRC12階建 | Completion date 完成時期(築年月) | | March 1995 1995年3月 | Address 住所 | | Tokyo Tachikawa Ichibancho 1 東京都立川市一番町1 | Traffic 交通 | | Seibu Haijima Line "Seibu Tachikawa" walk 14 minutes
JR Ome Line "Nakagami" walk 21 minutes 西武拝島線「西武立川」歩14分
JR青梅線「中神」歩21分
| Related links 関連リンク | | [Related Sites of this company] 【この会社の関連サイト】 | Person in charge 担当者より | | Person in charge of real-estate and building Abe Taro Age: 40 Daigyokai Experience: 13 years of customer satisfaction can you like, We will carry out suggestions from a variety of angles. Your sale also please do not hesitate to contact us at one time also purchase. 担当者宅建阿部 太郎年齢:40代業界経験:13年ご満足いただけます様、様々な角度からご提案をさせていただきます。ご売却もご購入も是非一度お気軽にご相談ください。 | Contact お問い合せ先 | | TEL: 0800-603-2021 [Toll free] mobile phone ・ Also available from PHS
Caller ID is not notified
Please contact the "saw SUUMO (Sumo)"
If it does not lead, If the real estate company TEL:0800-603-2021【通話料無料】携帯電話・PHSからもご利用いただけます
発信者番号は通知されません
「SUUMO(スーモ)を見た」と問い合わせください
つながらない方、不動産会社の方は
| Administrative expense 管理費 | | 8520 yen / Month (consignment (commuting)) 8520円/月(委託(通勤)) | Repair reserve 修繕積立金 | | 9040 yen / Month 9040円/月 | Expenses 諸費用 | | Union dues: 200 yen / Month 組合費:200円/月 | Time residents 入居時期 | | Immediate available 即入居可 | Whereabouts floor 所在階 | | 9 floor 9階 | Direction 向き | | Southeast 南東 | Renovation リフォーム | | 2013 November interior renovation completed (wall ・ all rooms) 2013年11月内装リフォーム済(壁・全室) | Overview and notices その他概要・特記事項 | | Contact Person: Abe Taro 担当者:阿部 太郎 | Structure-storey 構造・階建て | | SRC12 story SRC12階建 | Site of the right form 敷地の権利形態 | | Ownership 所有権 | Use district 用途地域 | | One middle and high 1種中高 | Parking lot 駐車場 | | Sky Mu 空無 | Company profile 会社概要 | | <Mediation> Governor of Tokyo (8) No. 046478 (Corporation) Tokyo Metropolitan Government Building Lots and Buildings Transaction Business Association (Corporation) metropolitan area real estate Fair Trade Council member Century 21 Haijima Housing Industry Co., Ltd. Akishima Ekimae Yubinbango196-0015 Tokyo Akishima Showacho 2-3-7 Crest Omi building first floor <仲介>東京都知事(8)第046478号(公社)東京都宅地建物取引業協会会員 (公社)首都圏不動産公正取引協議会加盟センチュリー21拝島住宅産業(株)昭島駅前店〒196-0015 東京都昭島市昭和町2-3-7 クレスト近江ビル1階 |
Floor plan間取り図 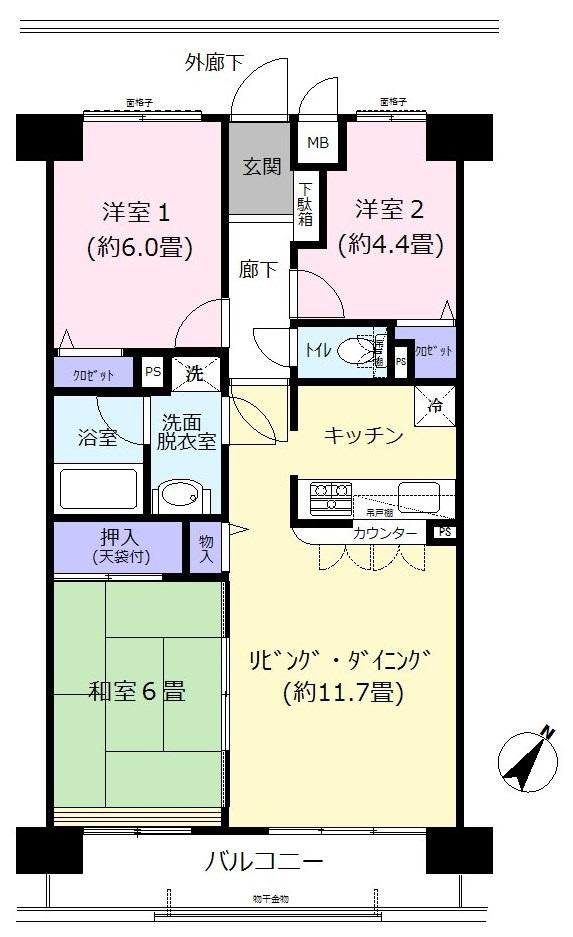 3LDK, Price 13.8 million yen, Footprint 69.3 sq m , Balcony area 8.82 sq m
3LDK、価格1380万円、専有面積69.3m2、バルコニー面積8.82m2
Local appearance photo現地外観写真 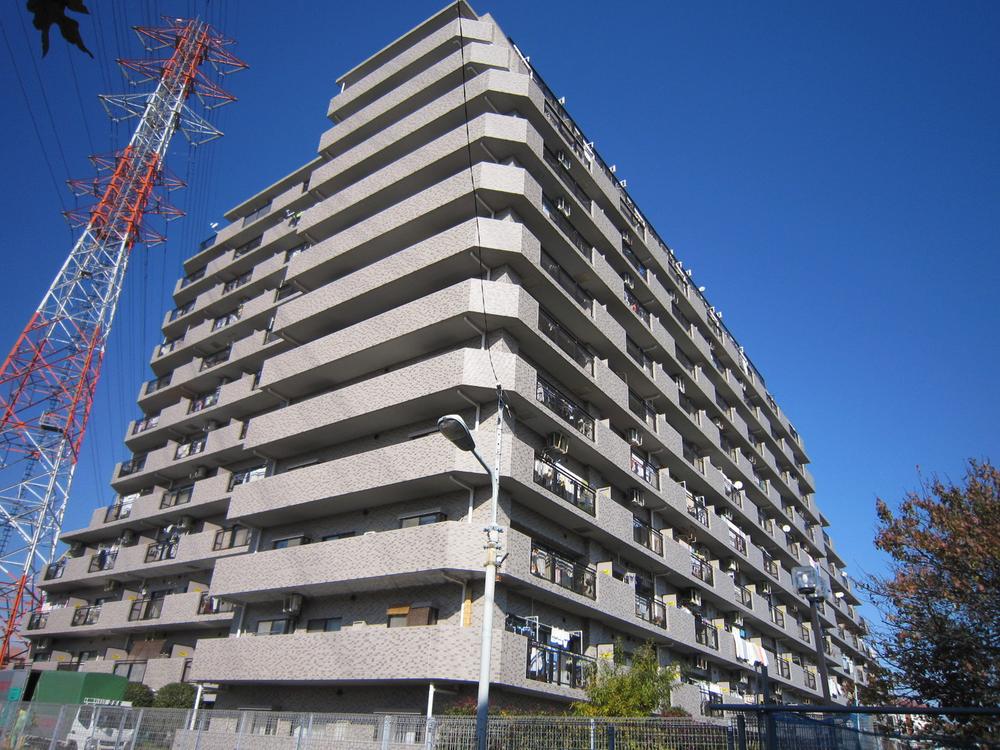 Local (11 May 2013) Shooting
現地(2013年11月)撮影
View photos from the dwelling unit住戸からの眺望写真 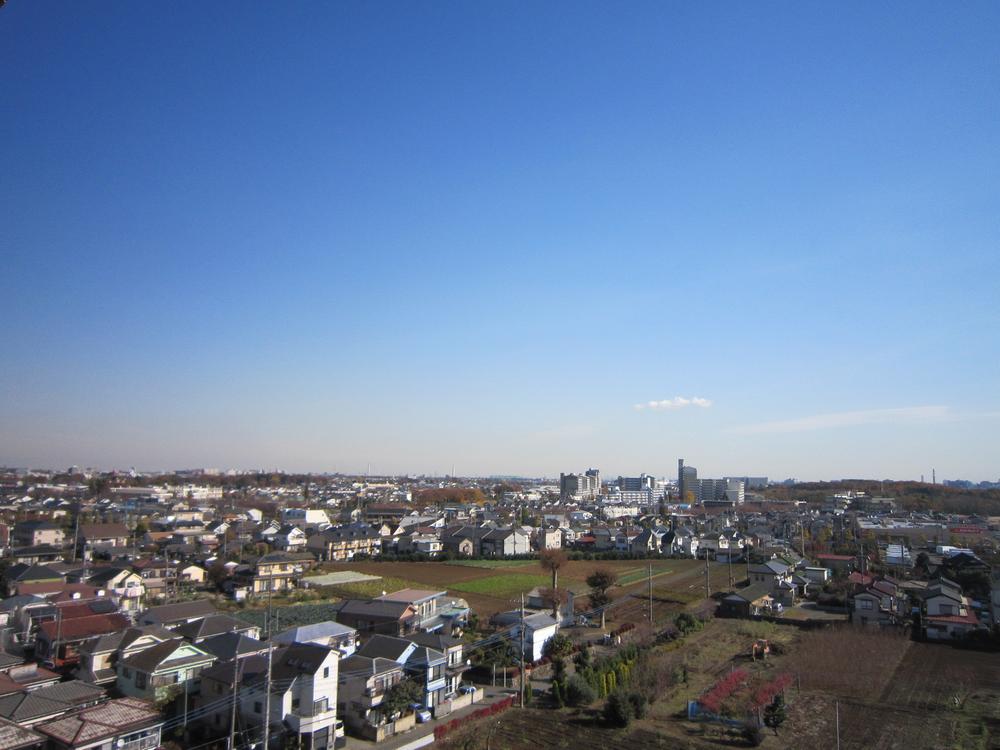 View from the site (November 2013) Shooting
現地からの眺望(2013年11月)撮影
Local appearance photo現地外観写真 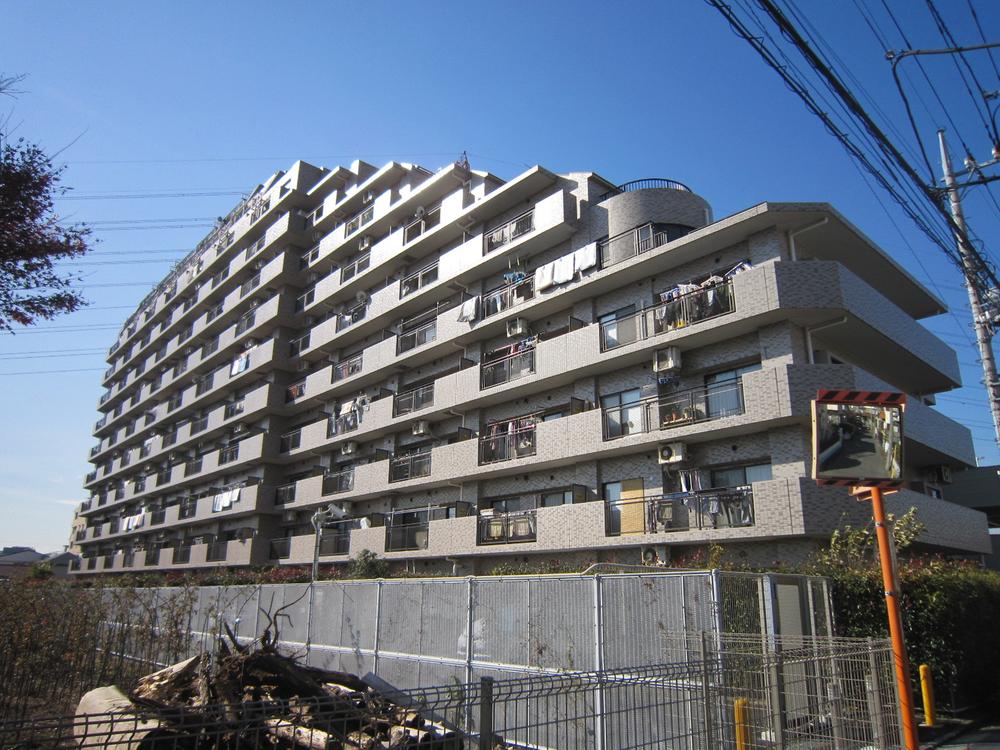 Local (11 May 2013) Shooting
現地(2013年11月)撮影
Livingリビング 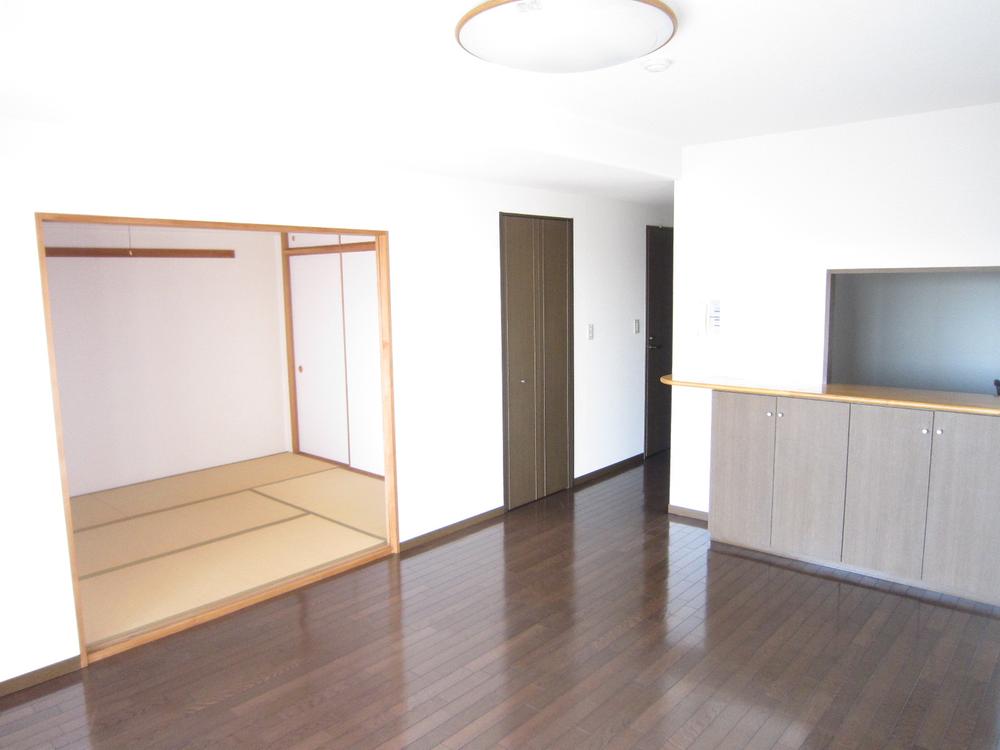 Indoor (11 May 2013) Shooting
室内(2013年11月)撮影
Bathroom浴室 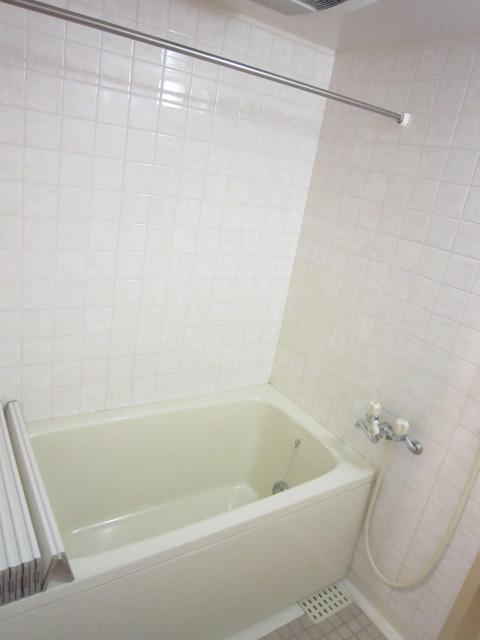 Indoor (11 May 2013) Shooting
室内(2013年11月)撮影
Kitchenキッチン 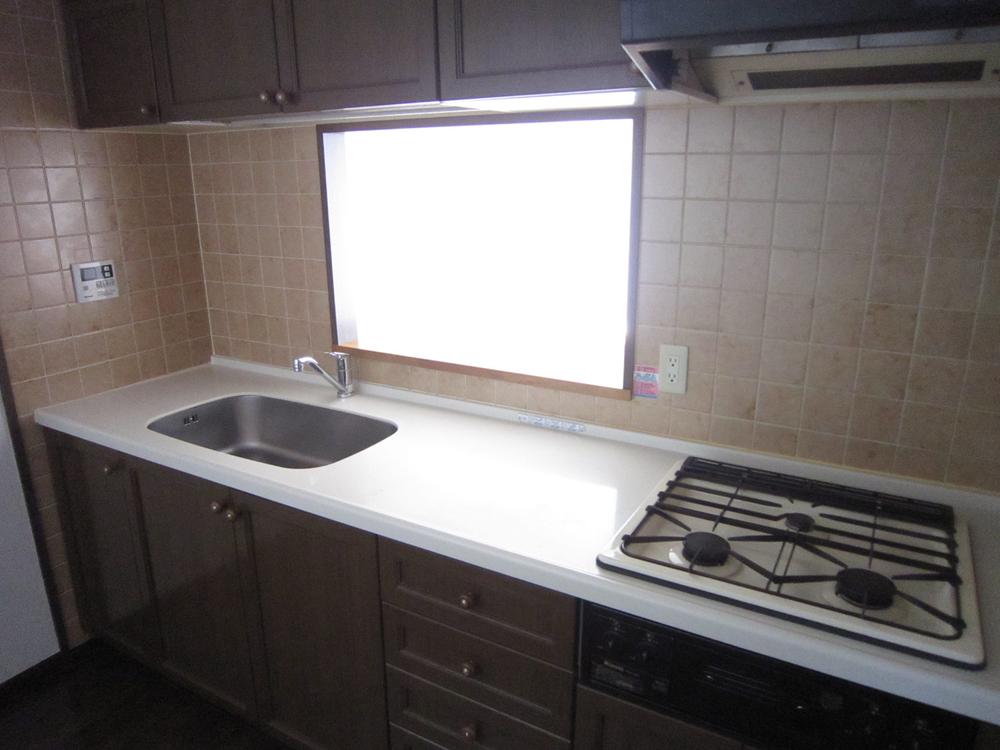 Indoor (11 May 2013) Shooting
室内(2013年11月)撮影
Non-living roomリビング以外の居室 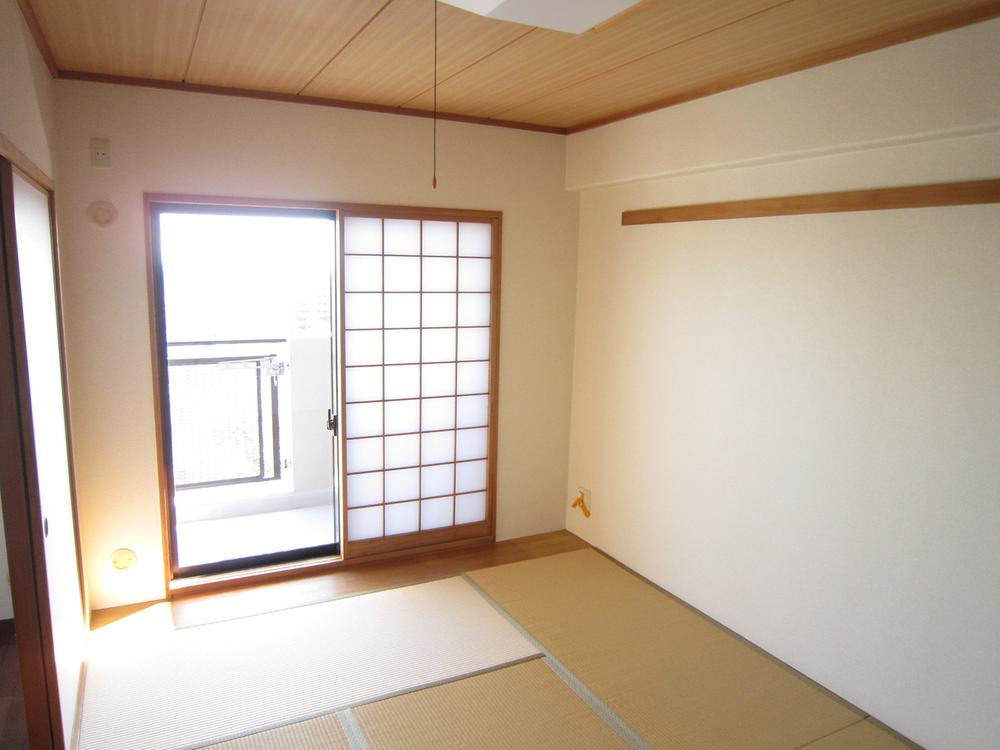 Indoor (11 May 2013) Shooting
室内(2013年11月)撮影
Wash basin, toilet洗面台・洗面所 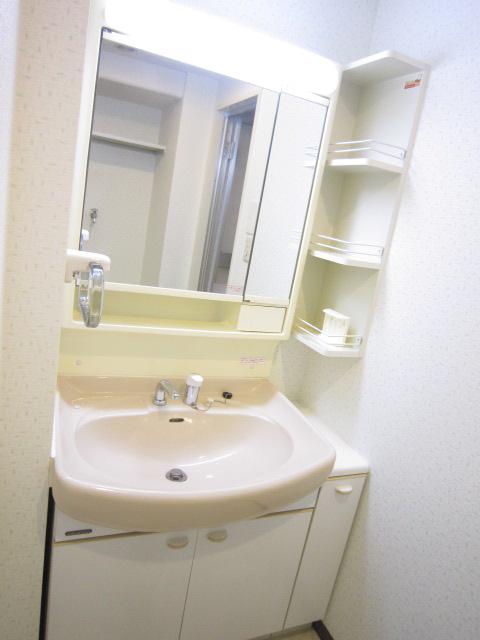 Indoor (11 May 2013) Shooting
室内(2013年11月)撮影
Receipt収納 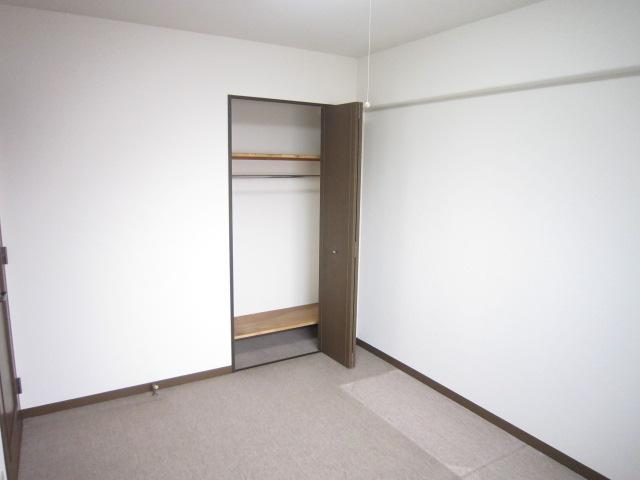 Indoor (11 May 2013) Shooting
室内(2013年11月)撮影
Toiletトイレ 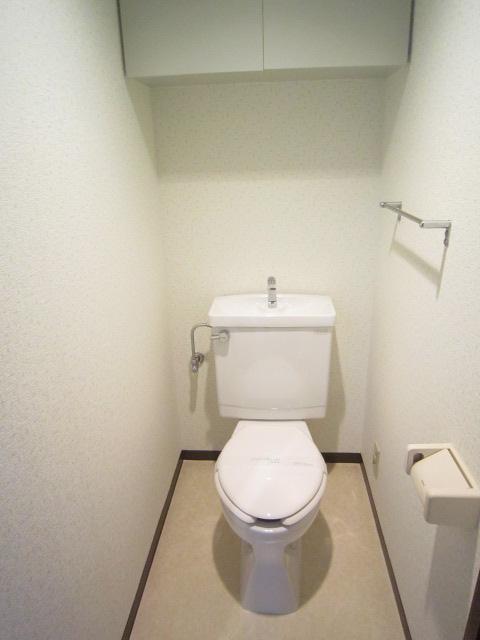 Indoor (11 May 2013) Shooting
室内(2013年11月)撮影
Supermarketスーパー 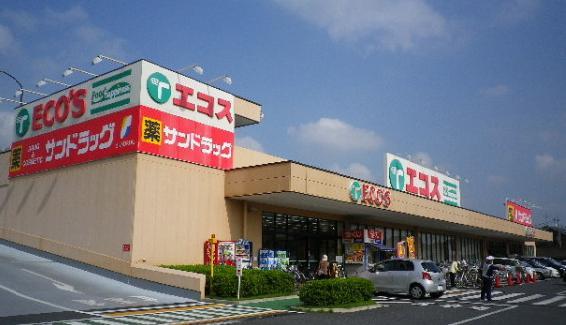 Ecos up to 350m
エコスまで350m
View photos from the dwelling unit住戸からの眺望写真 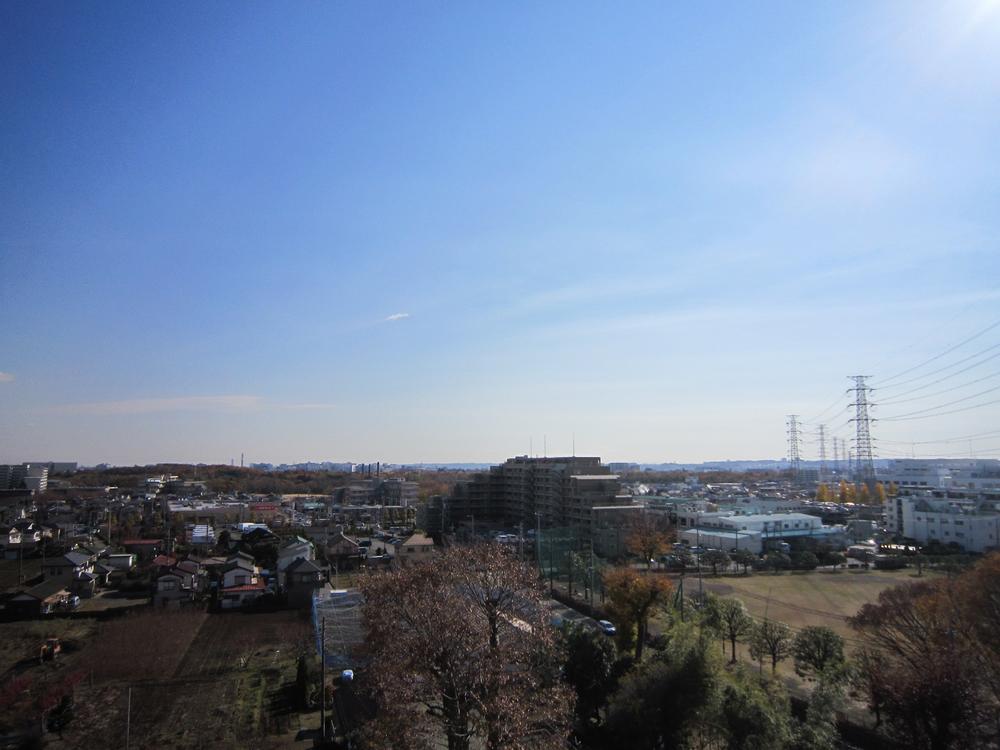 View from the site (November 2013) Shooting
現地からの眺望(2013年11月)撮影
Non-living roomリビング以外の居室 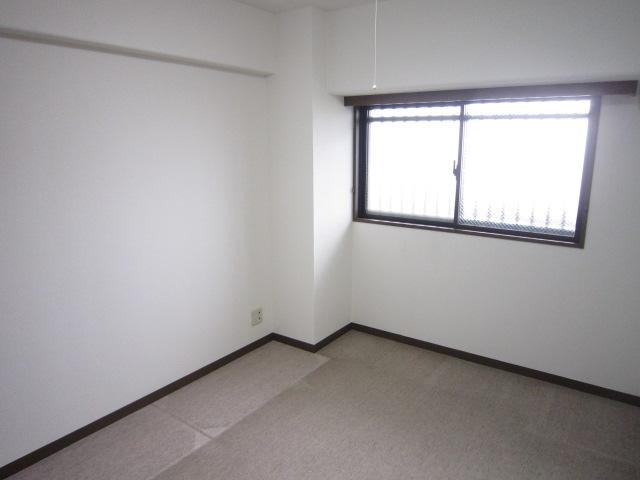 Indoor (11 May 2013) Shooting
室内(2013年11月)撮影
Wash basin, toilet洗面台・洗面所 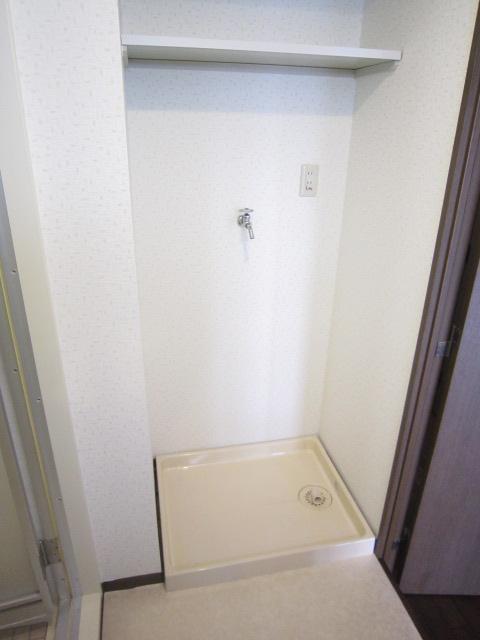 Indoor (11 May 2013) Shooting
室内(2013年11月)撮影
Primary school小学校 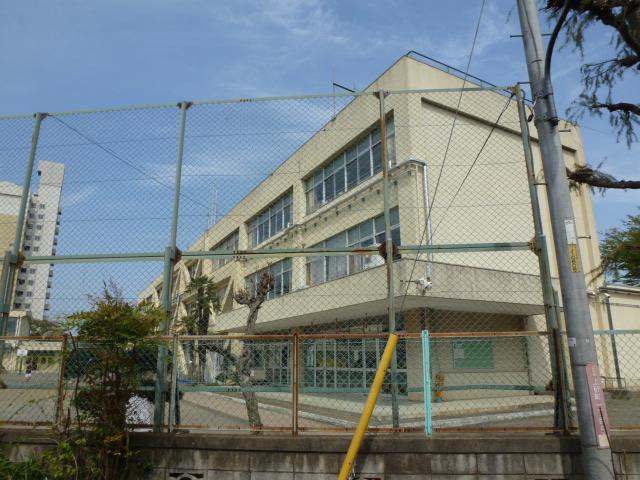 960m to Oyama Elementary School
大山小学校まで960m
Non-living roomリビング以外の居室 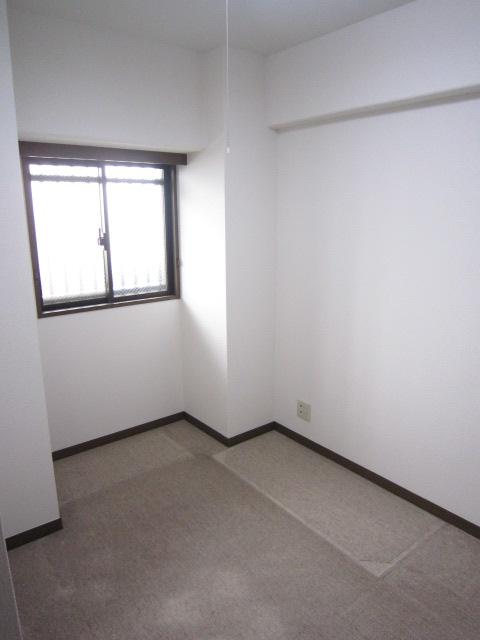 Indoor (11 May 2013) Shooting
室内(2013年11月)撮影
Park公園 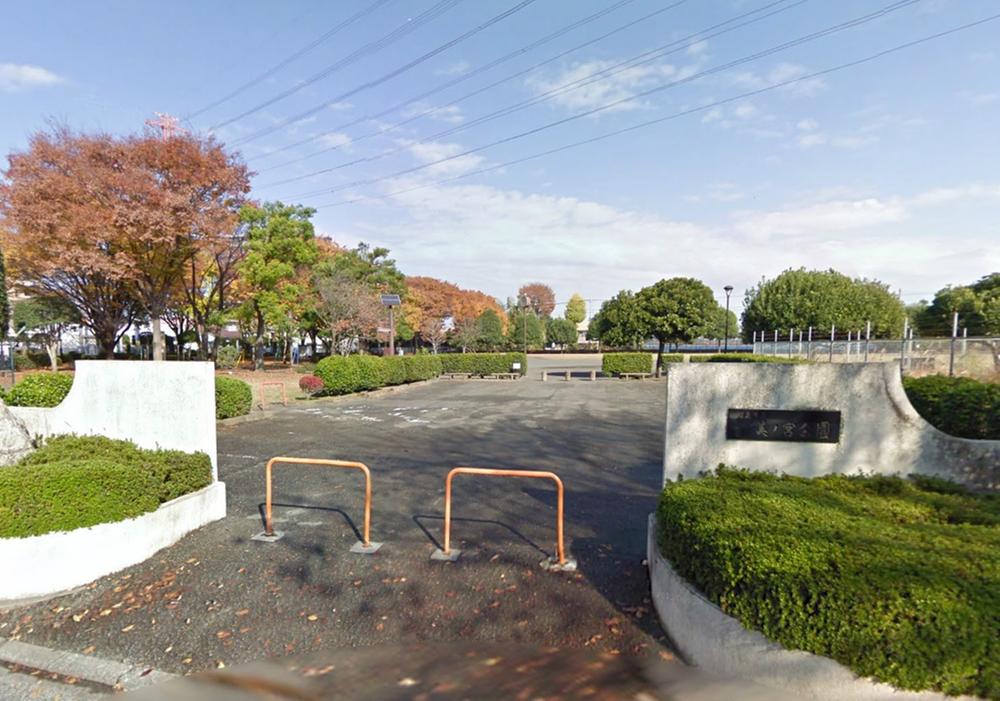 Until Yoshinomiya park 90m
美ノ宮公園まで90m
Location
|



















