Used Apartments » Kanto » Tokyo » Taito
 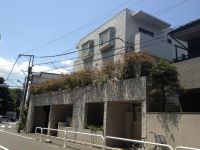
| | Taito-ku, Tokyo 東京都台東区 |
| Tokyo Metro Chiyoda Line "Nezu" walk 9 minutes 東京メトロ千代田線「根津」歩9分 |
| 5SLDK Parking use rights Pet breeding Allowed 2007 full renovation 3-storey detached sense Maisonette East south-west of the 3 direction room Current Status vacant house 5SLDK 駐車場使用権付き ペット飼育可 平成19年フルリフォーム 3階建ての戸建感覚メゾネット 東南西の3方角部屋 現況空家 |
| Since the current state vacant house, We will guide you as soon as you can connect! ! Because the room was very clean your, You uninhabitable with a simple cleaning about! ! 現況空家なので、ご連絡頂ければすぐにご案内いたします!!室内は大変綺麗にお使いでしたので、簡単なクリーニング程度で住めます!! |
Features pickup 特徴ピックアップ | | 2 along the line more accessible / LDK18 tatami mats or more / Facing south / Corner dwelling unit / 2 or more sides balcony / Pets Negotiable 2沿線以上利用可 /LDK18畳以上 /南向き /角住戸 /2面以上バルコニー /ペット相談 | Property name 物件名 | | Cedar ・ Residence シーダー・レジデンス | Price 価格 | | 67,800,000 yen 6780万円 | Floor plan 間取り | | 5LDK + S (storeroom) 5LDK+S(納戸) | Units sold 販売戸数 | | 1 units 1戸 | Occupied area 専有面積 | | 136.68 sq m (registration) 136.68m2(登記) | Other area その他面積 | | Balcony area: 13.1 sq m バルコニー面積:13.1m2 | Whereabouts floor / structures and stories 所在階/構造・階建 | | 1st floor / RC3 story 1階/RC3階建 | Completion date 完成時期(築年月) | | May 1988 1988年5月 | Address 住所 | | Taito-ku, Tokyo Uenosakuragi 1 東京都台東区上野桜木1 | Traffic 交通 | | Tokyo Metro Chiyoda Line "Nezu" walk 9 minutes
JR Yamanote Line "Ueno" walk 13 minutes
JR Yamanote Line "Nippori" walk 10 minutes 東京メトロ千代田線「根津」歩9分
JR山手線「上野」歩13分
JR山手線「日暮里」歩10分
| Related links 関連リンク | | [Related Sites of this company] 【この会社の関連サイト】 | Person in charge 担当者より | | The person in charge Sasaki 担当者佐々木 | Contact お問い合せ先 | | TEL: 0800-603-0495 [Toll free] mobile phone ・ Also available from PHS
Caller ID is not notified
Please contact the "saw SUUMO (Sumo)"
If it does not lead, If the real estate company TEL:0800-603-0495【通話料無料】携帯電話・PHSからもご利用いただけます
発信者番号は通知されません
「SUUMO(スーモ)を見た」と問い合わせください
つながらない方、不動産会社の方は
| Administrative expense 管理費 | | 30,000 yen / Month (self-management) 3万円/月(自主管理) | Repair reserve 修繕積立金 | | 11,350 yen / Month 1万1350円/月 | Time residents 入居時期 | | Immediate available 即入居可 | Whereabouts floor 所在階 | | 1st floor 1階 | Direction 向き | | South 南 | Overview and notices その他概要・特記事項 | | Contact: Sasaki 担当者:佐々木 | Structure-storey 構造・階建て | | RC3 story RC3階建 | Site of the right form 敷地の権利形態 | | Ownership 所有権 | Use district 用途地域 | | One middle and high 1種中高 | Parking lot 駐車場 | | The exclusive right to use with parking (free) 専用使用権付駐車場(無料) | Company profile 会社概要 | | <Mediation> Governor of Tokyo (11) No. 030710 (Corporation) Tokyo Metropolitan Government Building Lots and Buildings Transaction Business Association (Corporation) metropolitan area real estate Fair Trade Council member (Ltd.) Hasebe Yubinbango116-0013 Arakawa-ku, Tokyo Nishinippori 5-27-5 <仲介>東京都知事(11)第030710号(公社)東京都宅地建物取引業協会会員 (公社)首都圏不動産公正取引協議会加盟(株)ハセベ〒116-0013 東京都荒川区西日暮里5-27-5 |
Floor plan間取り図 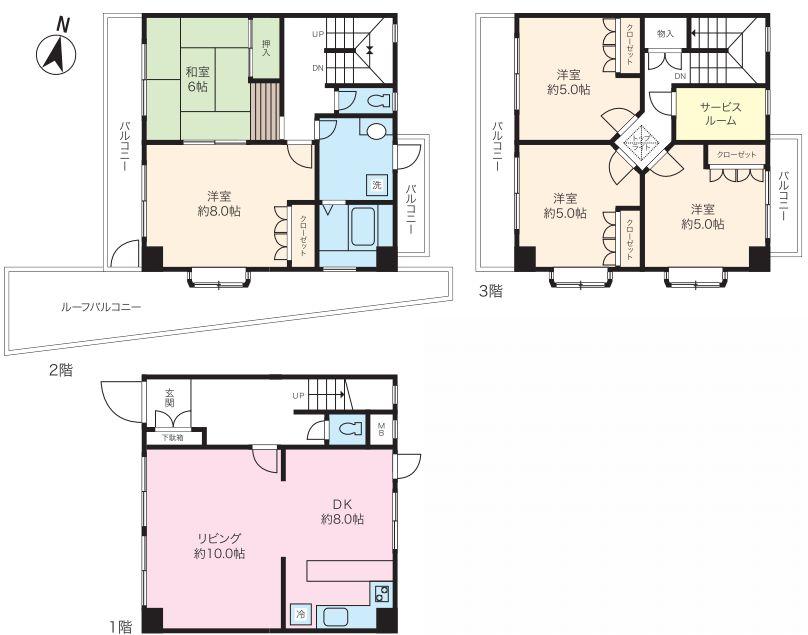 5LDK + S (storeroom), Price 67,800,000 yen, Footprint 136.68 sq m , Balcony area 13.1 sq m 5SLDK LDK18 Pledge
5LDK+S(納戸)、価格6780万円、専有面積136.68m2、バルコニー面積13.1m2 5SLDK LDK18帖
Local appearance photo現地外観写真 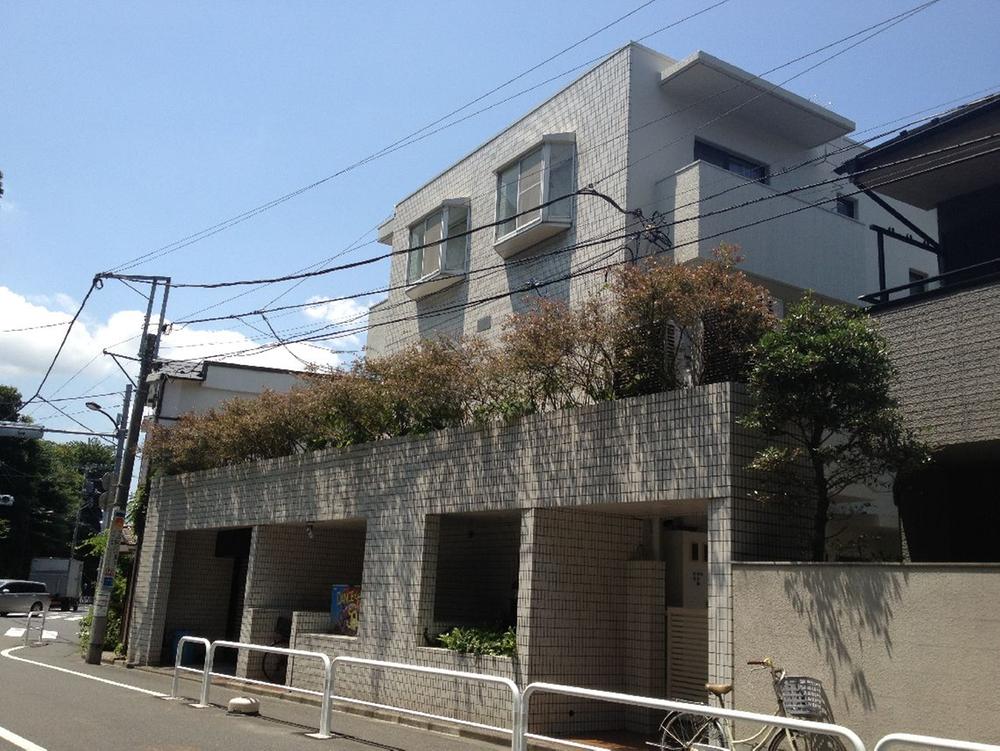 Local (10 May 2012) shooting
現地(2012年10月)撮影
Entranceエントランス 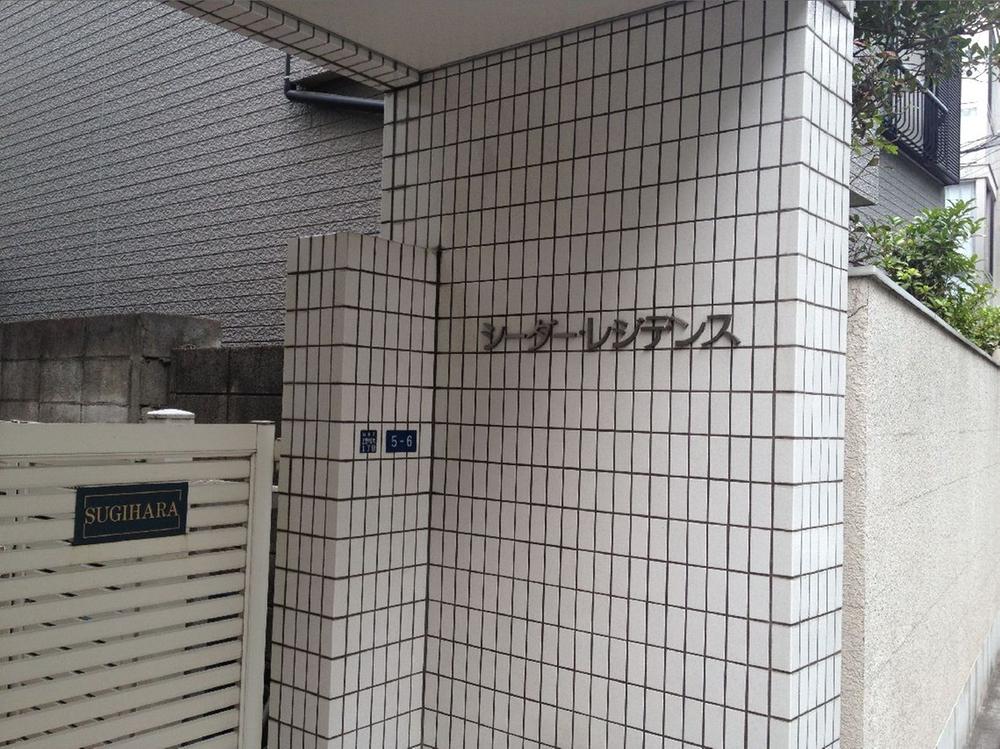 Local (10 May 2012) shooting
現地(2012年10月)撮影
Livingリビング 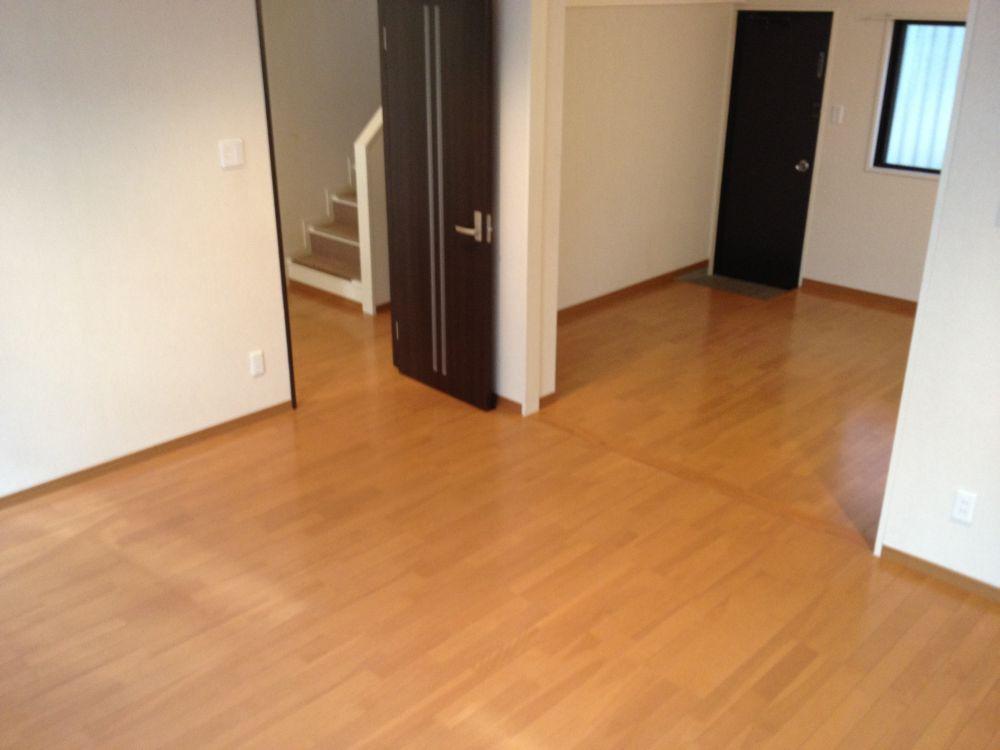 Indoor (10 May 2012) shooting
室内(2012年10月)撮影
Bathroom浴室 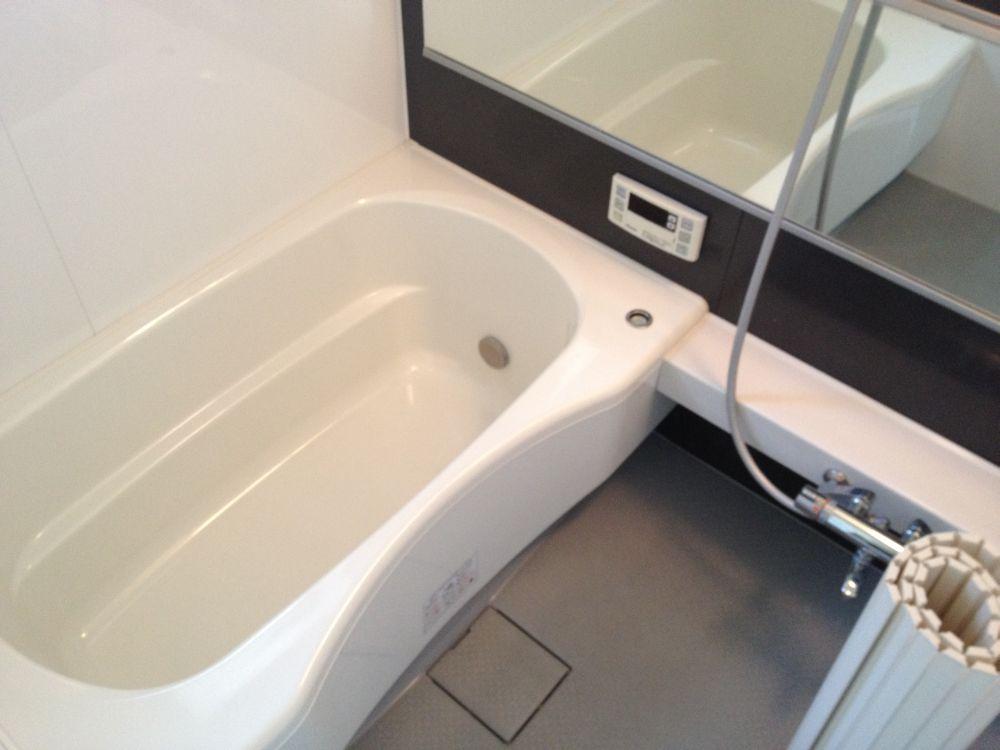 Indoor (10 May 2012) shooting
室内(2012年10月)撮影
Kitchenキッチン 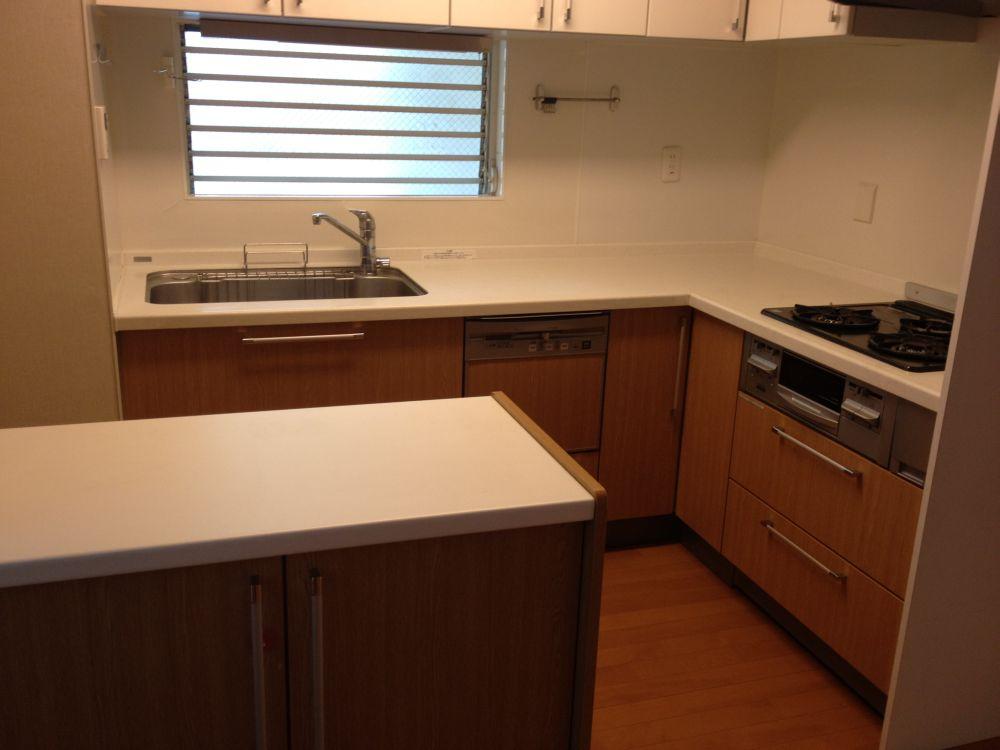 Indoor (10 May 2012) shooting
室内(2012年10月)撮影
Non-living roomリビング以外の居室 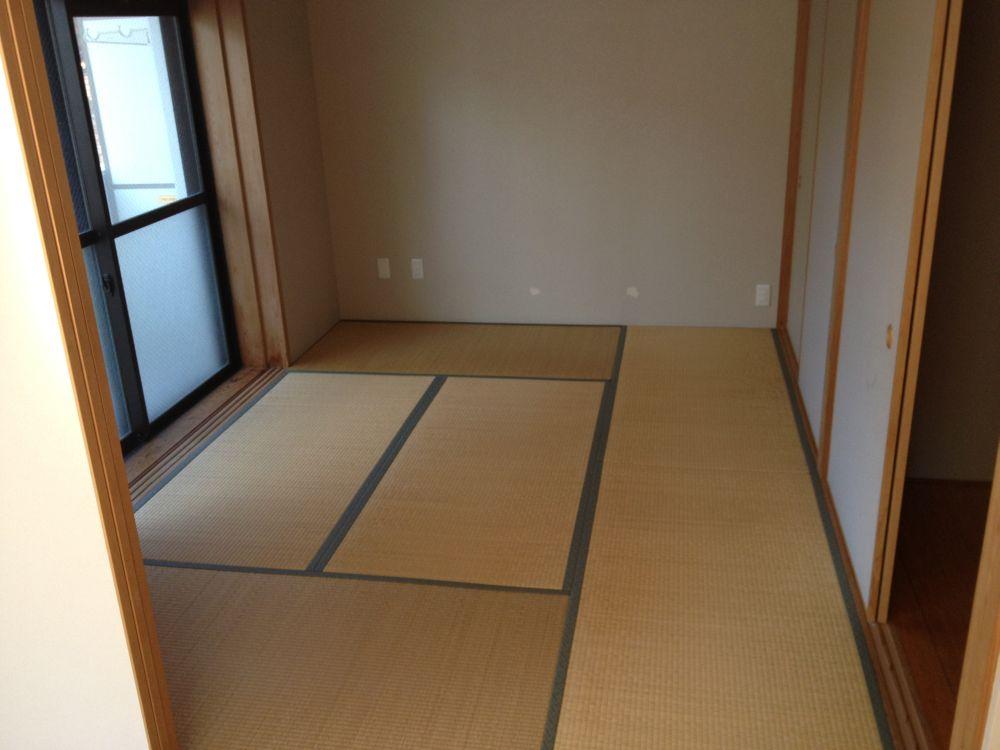 Indoor (10 May 2012) shooting
室内(2012年10月)撮影
Entrance玄関 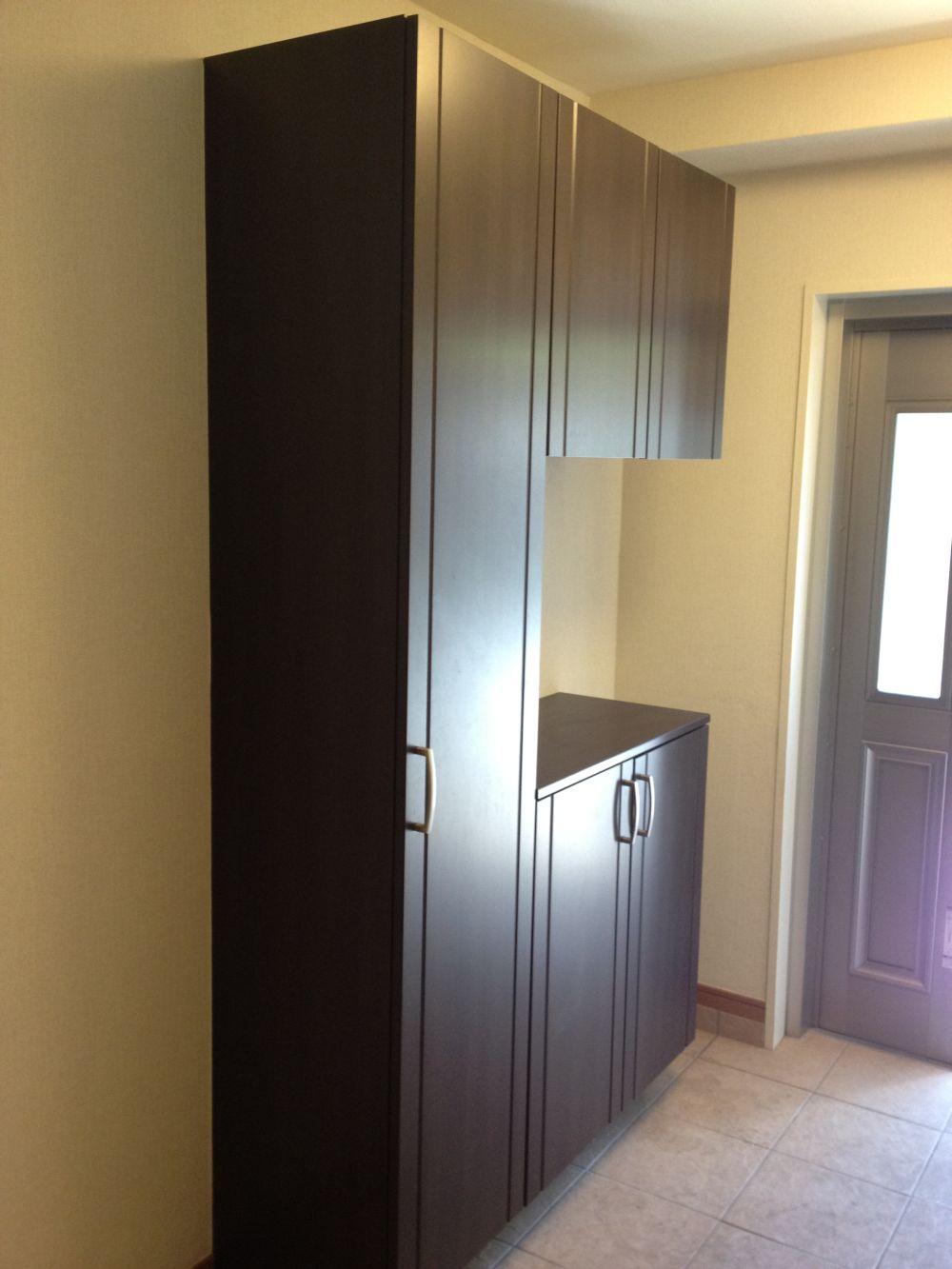 Indoor (10 May 2012) shooting
室内(2012年10月)撮影
Wash basin, toilet洗面台・洗面所 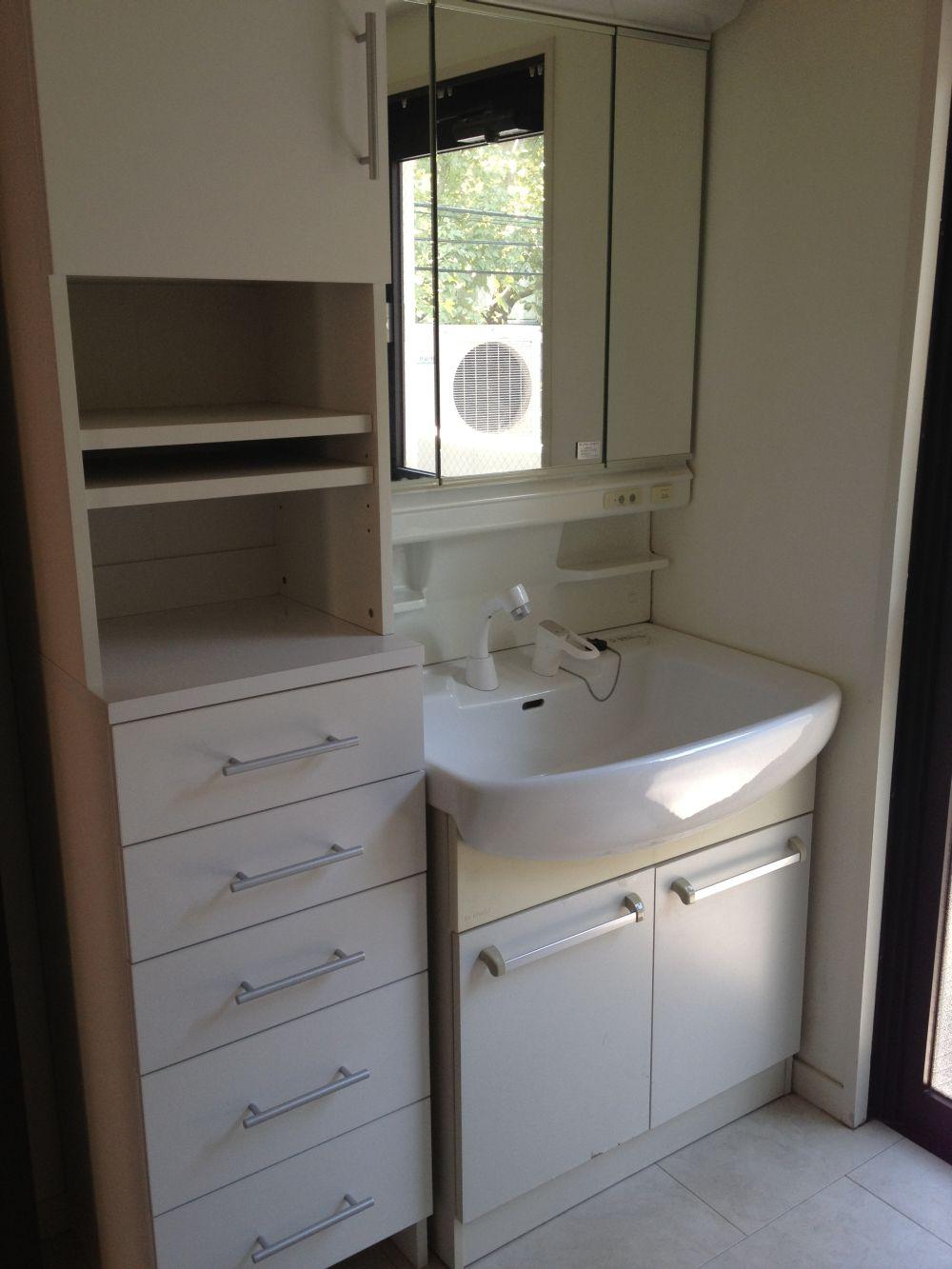 Indoor (10 May 2012) shooting
室内(2012年10月)撮影
Entranceエントランス 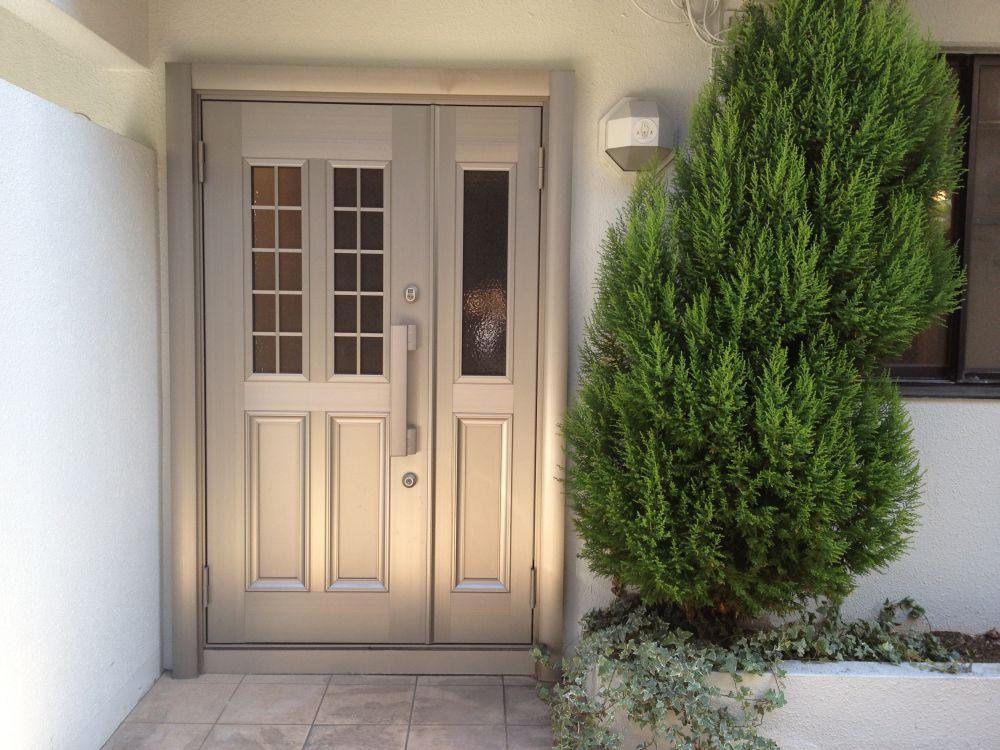 Common areas
共用部
Other introspectionその他内観 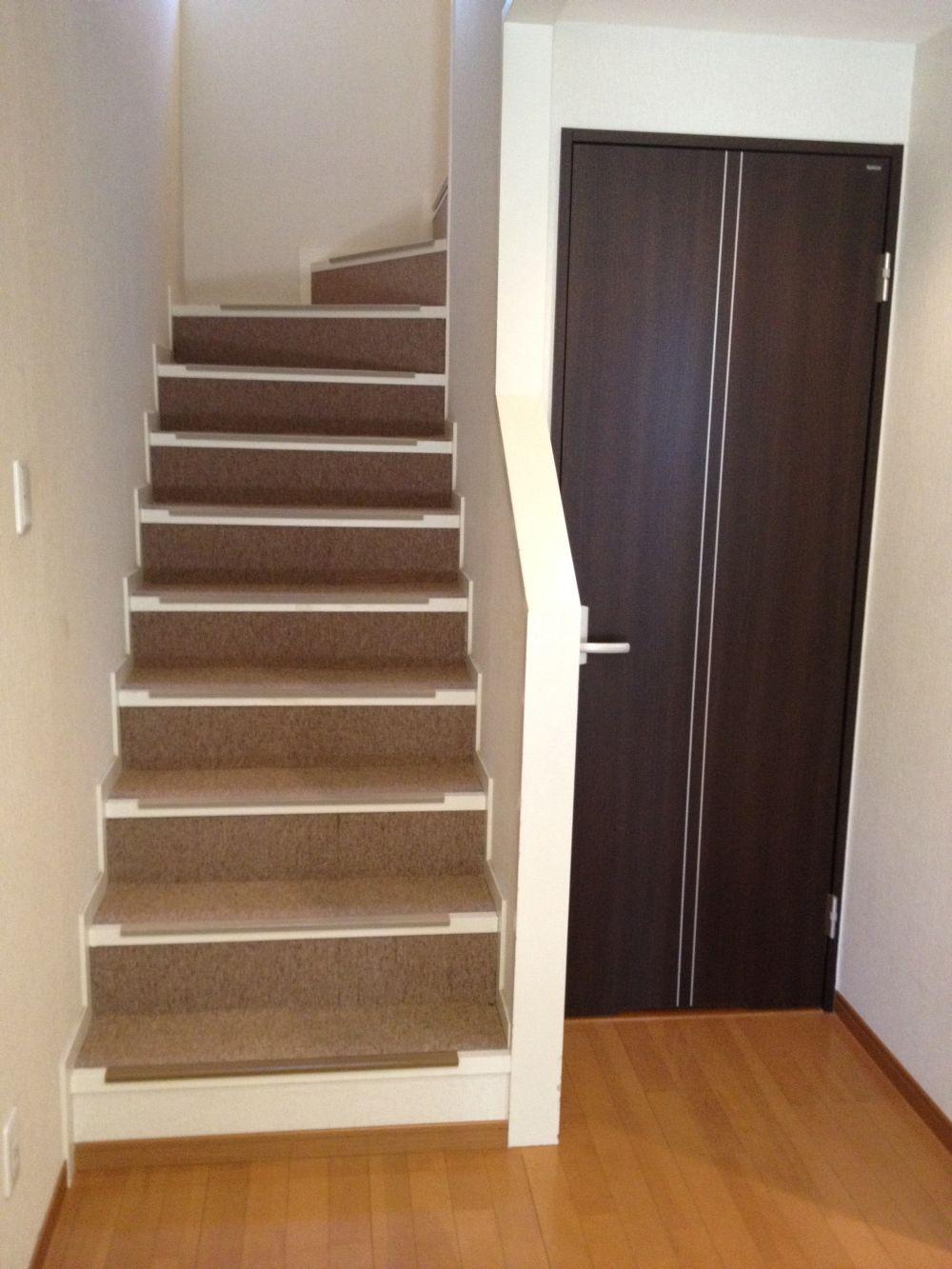 Indoor (10 May 2012) shooting
室内(2012年10月)撮影
Otherその他 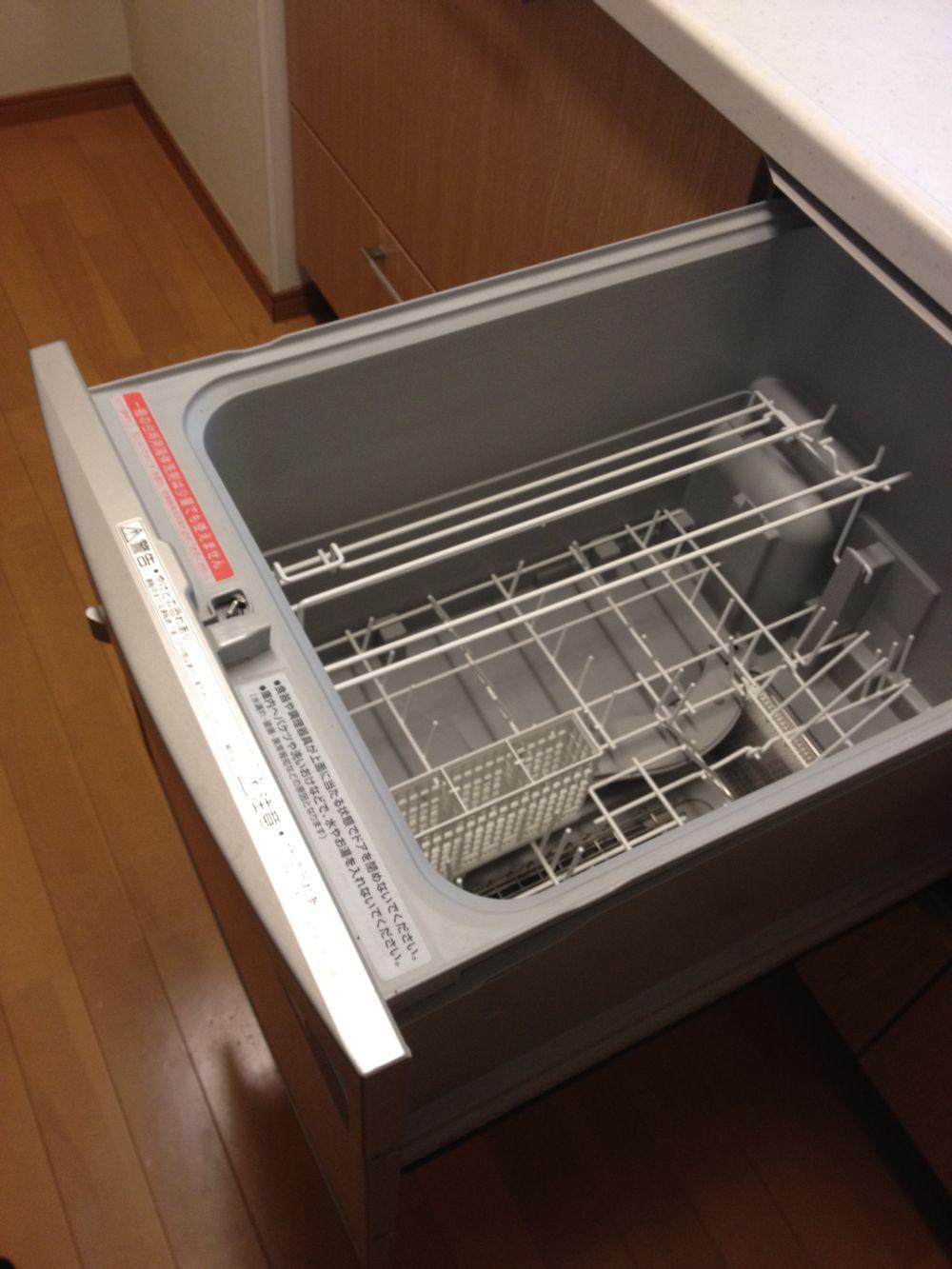 Dishwasher
食洗機
Livingリビング 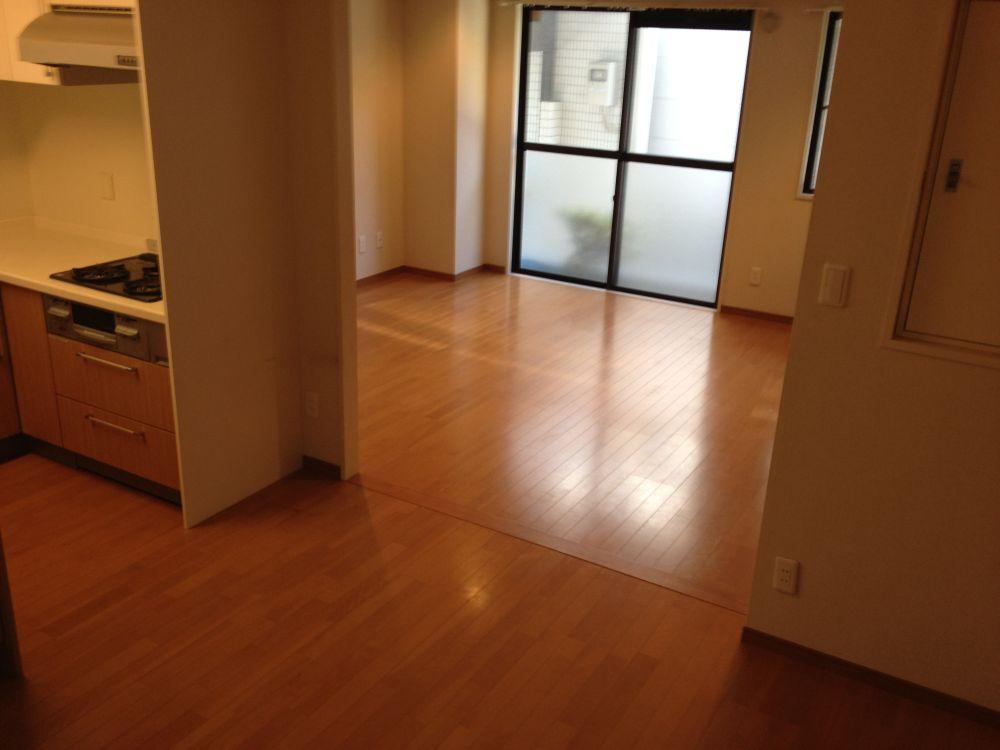 Indoor (10 May 2012) shooting
室内(2012年10月)撮影
Non-living roomリビング以外の居室 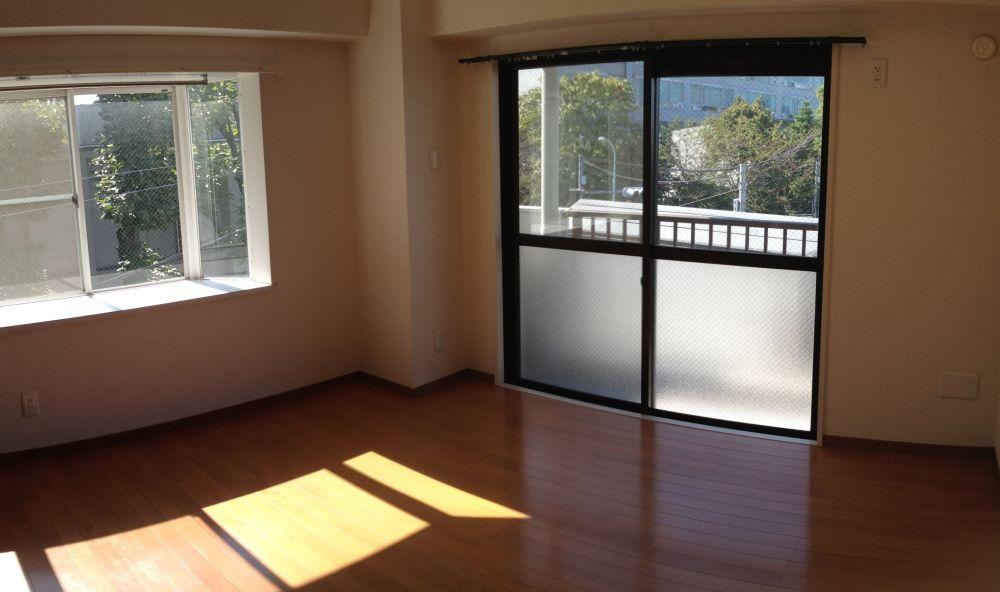 Indoor (10 May 2012) shooting
室内(2012年10月)撮影
Entrance玄関 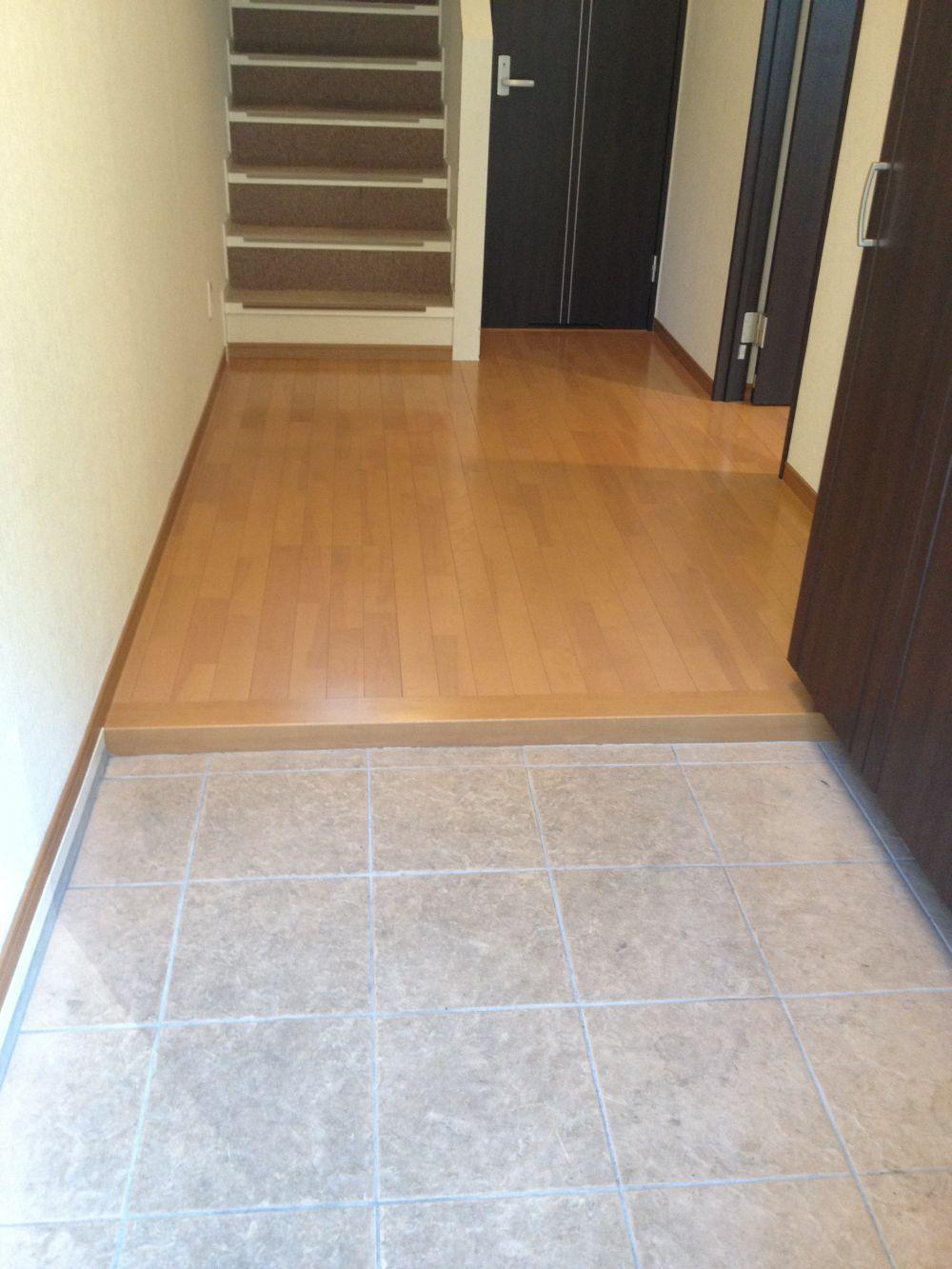 Indoor (10 May 2012) shooting
室内(2012年10月)撮影
Location
| 















