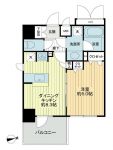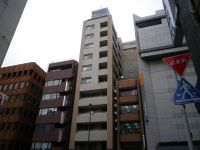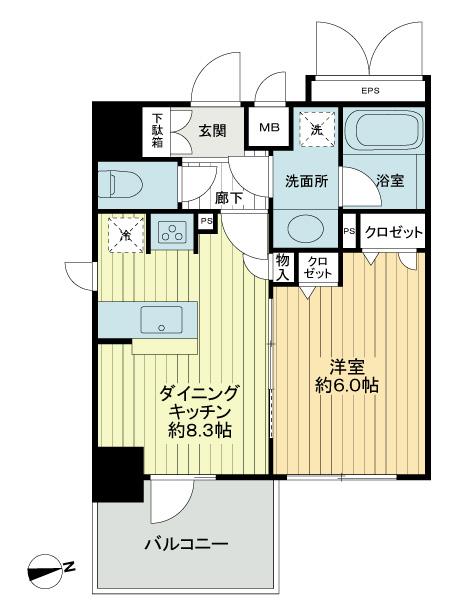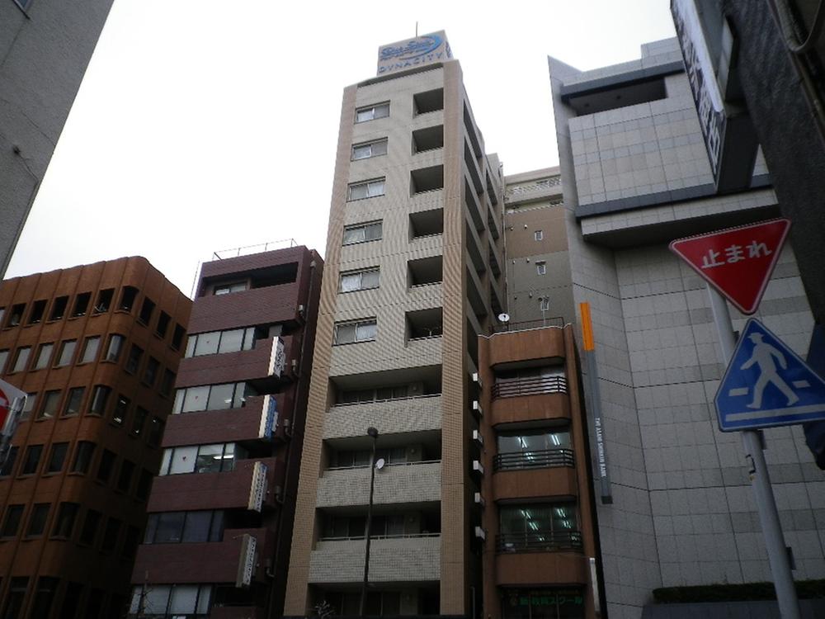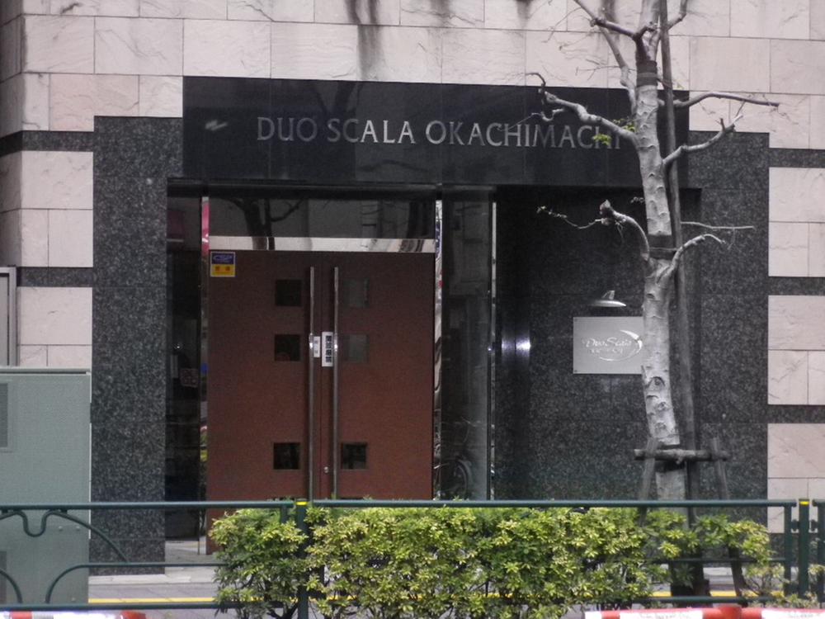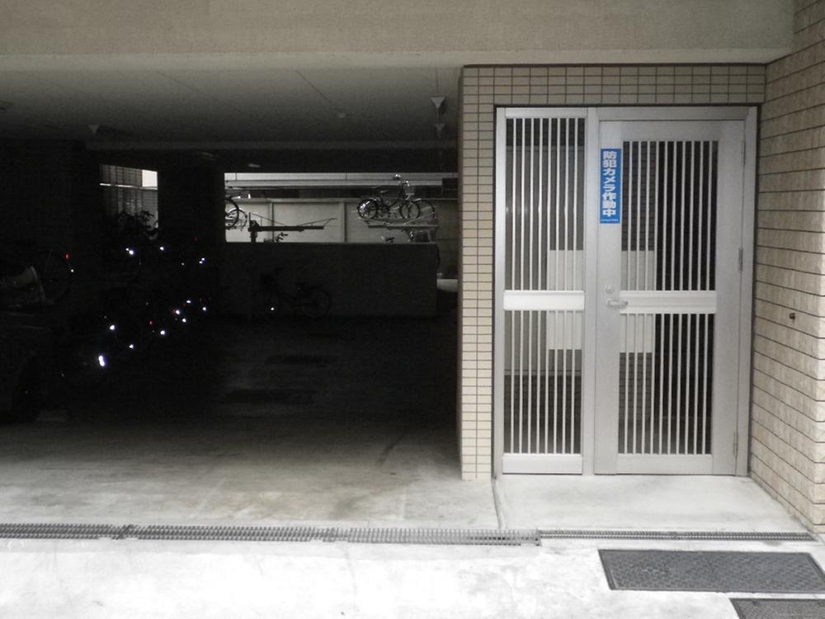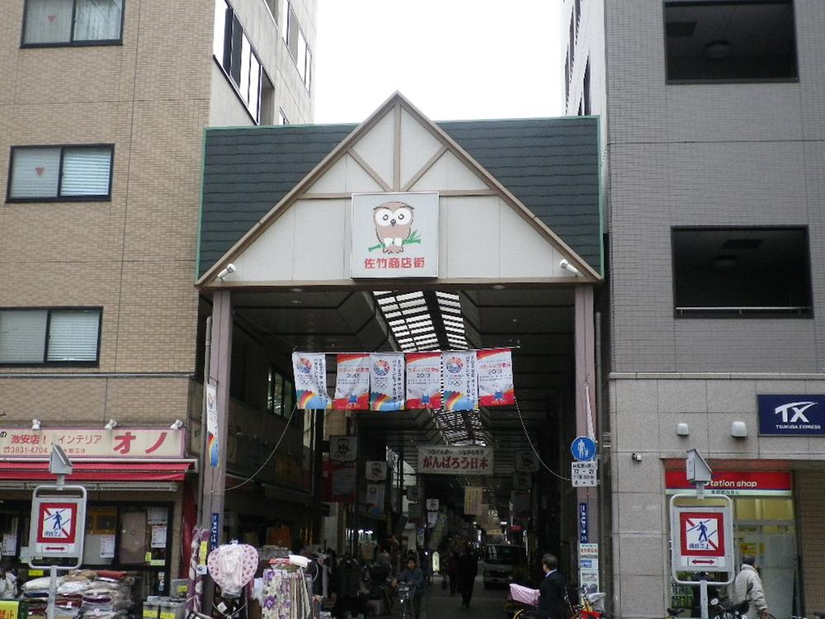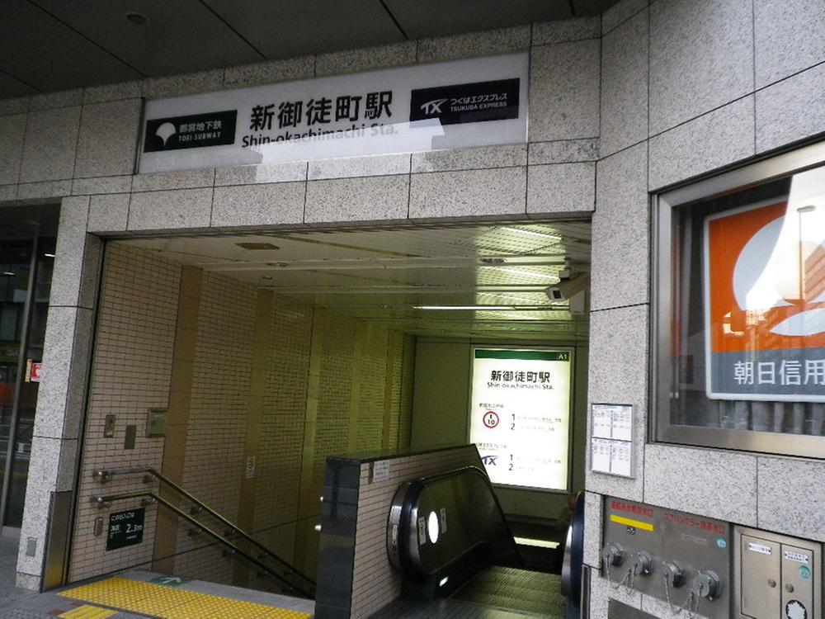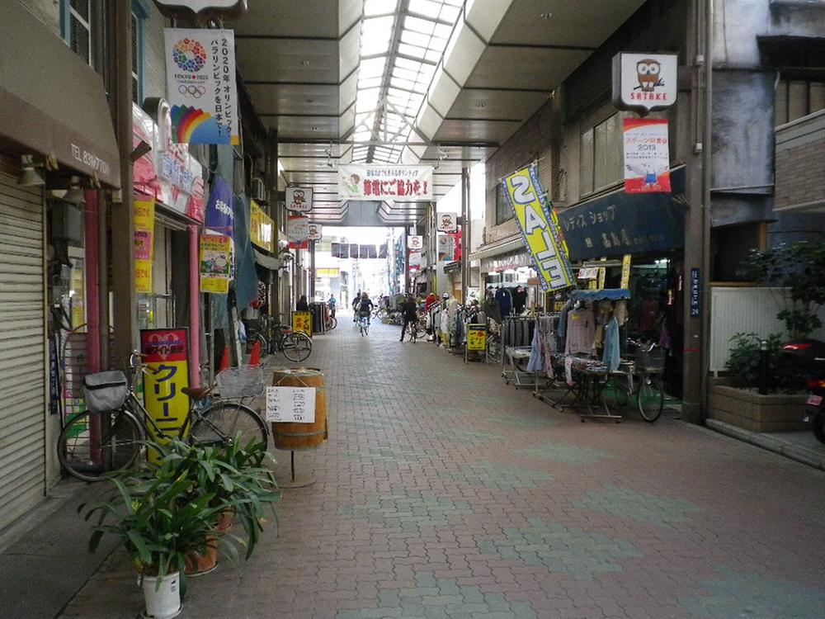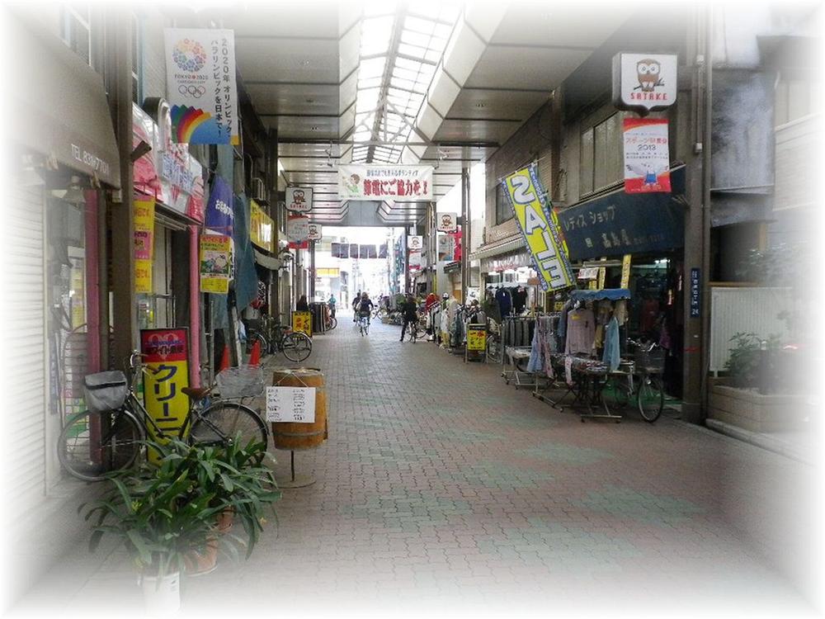|
|
Taito-ku, Tokyo
東京都台東区
|
|
Toei Oedo Line "Shin-Okachimachi" walk 1 minute
都営大江戸線「新御徒町」歩1分
|
|
Bathroom Dryer, Flat to the station, Face-to-face kitchen, Elevator, All living room flooring
浴室乾燥機、駅まで平坦、対面式キッチン、エレベーター、全居室フローリング
|
|
Oedo lines per location of "Shinokachimachi" 1 minute walk, It is convenient for commuting!
大江戸線「新御徒町駅」徒歩1分の立地につき、通勤には便利です!
|
Features pickup 特徴ピックアップ | | Bathroom Dryer / Flat to the station / Face-to-face kitchen / Elevator / All living room flooring 浴室乾燥機 /駅まで平坦 /対面式キッチン /エレベーター /全居室フローリング |
Property name 物件名 | | Duo Scala Okachimachi デュオスカーラ御徒町 |
Price 価格 | | 23.8 million yen 2380万円 |
Floor plan 間取り | | 1DK 1DK |
Units sold 販売戸数 | | 1 units 1戸 |
Total units 総戸数 | | 69 units 69戸 |
Occupied area 専有面積 | | 35.91 sq m (center line of wall) 35.91m2(壁芯) |
Other area その他面積 | | Balcony area: 5.89 sq m バルコニー面積:5.89m2 |
Whereabouts floor / structures and stories 所在階/構造・階建 | | Second floor / SRC13 floors 1 underground story 2階/SRC13階地下1階建 |
Completion date 完成時期(築年月) | | November 2002 2002年11月 |
Address 住所 | | Taito-ku, Tokyo Higashi Ueno 1 東京都台東区東上野1 |
Traffic 交通 | | Toei Oedo Line "Shin-Okachimachi" walk 1 minute 都営大江戸線「新御徒町」歩1分
|
Related links 関連リンク | | [Related Sites of this company] 【この会社の関連サイト】 |
Person in charge 担当者より | | Person in charge of real-estate and building Mashiko Futoshi Age: 30 Daigyokai Experience: 10 years Taito area property is all Please leave. 3 pups is the father of. We also experienced director of the apartment. sale ・ Purchase alike, First of all, please contact us. 担当者宅建益子 太志年齢:30代業界経験:10年台東区エリアの物件は全てお任せ下さい。3児の父です。マンションの理事も経験しております。売却・購入問わず、まずはご相談下さい。 |
Contact お問い合せ先 | | TEL: 0120-984841 [Toll free] Please contact the "saw SUUMO (Sumo)" TEL:0120-984841【通話料無料】「SUUMO(スーモ)を見た」と問い合わせください |
Administrative expense 管理費 | | 10,350 yen / Month (consignment (commuting)) 1万350円/月(委託(通勤)) |
Repair reserve 修繕積立金 | | 5020 yen / Month 5020円/月 |
Whereabouts floor 所在階 | | Second floor 2階 |
Direction 向き | | East 東 |
Overview and notices その他概要・特記事項 | | Contact: Mashiko Futoshi 担当者:益子 太志 |
Structure-storey 構造・階建て | | SRC13 floors 1 underground story SRC13階地下1階建 |
Site of the right form 敷地の権利形態 | | Ownership 所有権 |
Use district 用途地域 | | Commerce 商業 |
Company profile 会社概要 | | <Mediation> Minister of Land, Infrastructure and Transport (6) No. 004139 (Corporation) metropolitan area real estate Fair Trade Council member (Ltd.) Daikyo Riarudo Ueno store sales Section 1 / Telephone reception → Headquarters: Tokyo Yubinbango110-0005, Taito-ku, Tokyo Ueno 2-7-13 JTB Sompo Japan Ueno jointly building the fourth floor <仲介>国土交通大臣(6)第004139号(公社)首都圏不動産公正取引協議会会員 (株)大京リアルド上野店営業一課/電話受付→本社:東京〒110-0005 東京都台東区上野2-7-13 JTB損保ジャパン上野共同ビル4階 |
Construction 施工 | | Katsumura Construction Co., Ltd. (stock) 勝村建設(株) |
