Used Apartments » Kanto » Tokyo » Taito
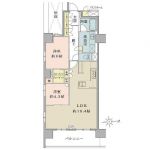 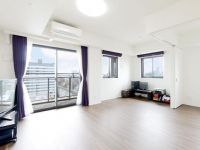
| | Taito-ku, Tokyo 東京都台東区 |
| JR Sobu Line "Asakusabashi" walk 2 minutes JR総武線「浅草橋」歩2分 |
| Tokyo Station ・ Ginza is about 3km distance! JR Sobu Line "Asakusa" station a 2-minute walk JR other "Akihabara" station walk 9 minutes, 2012. October Built Tokyo Tatemono Co., Ltd., the former condominium "Brillia" Southeast angle dwelling unit 14th floor, Yang per view good! 東京駅・銀座が約3km圏内! JR総武線「浅草橋」駅徒歩2分 JRほか「秋葉原」駅徒歩9分平成24年10月築 東京建物(株)旧分譲「Brillia」 東南角住戸14階、陽当り眺望良好! |
| ■ 4 Station Available JR Sobu Line "Asakusa" station 2-minute walk Toei Asakusa Line "Asakusa" station A 5-minute walk Tokyo Metro Hibiya Line "Akihabara" station 8 min. Walk JR Yamanote Line ・ Keihin Tohoku Line ・ Sobu Line "Akihabara" station 9 minute walk JR Sobu Line Rapid "Bakurocho" station 6 mins Toei Shinjuku Line "Iwamotocho" station A 10-minute walk ■ Equipment that combines functionality and design ■ It established the "Owner's Lounge" in the center of the first floor entrance ■ The inner corridor hotel like ■ Disaster prevention stockpile warehouse, There disaster prevention measures, such as Kamado bench ■ Energy-saving measures up to grade 4 ■ Triple security system ■4駅利用可能 JR総武線「浅草橋」駅 徒歩2分 都営浅草線「浅草線」駅 徒歩5分 東京メトロ日比谷線「秋葉原」駅 徒歩8分 JR山手線・京浜東北線・総武線「秋葉原」駅 徒歩9分 JR総武快速線「馬喰町」駅 徒歩6分 都営新宿線「岩本町」駅 徒歩10分■機能性とデザイン性を兼ね備えた設備■1階エントランスの中心には「オーナーズラウンジ」を設置■ホテルライクな内廊下■防災備蓄倉庫、かまどベンチなどの防災対策あり■省エネルギー対策 最高等級4■トリプルセキュリティシステム |
Features pickup 特徴ピックアップ | | Construction housing performance with evaluation / Design house performance with evaluation / Measures to conserve energy / Year Available / 2 along the line more accessible / LDK18 tatami mats or more / Energy-saving water heaters / Super close / It is close to the city / System kitchen / Bathroom Dryer / Corner dwelling unit / Yang per good / All room storage / Flat to the station / top floor ・ No upper floor / Washbasin with shower / Security enhancement / Barrier-free / Double-glazing / Bicycle-parking space / Elevator / Otobasu / High speed Internet correspondence / Warm water washing toilet seat / TV monitor interphone / Urban neighborhood / Ventilation good / All living room flooring / Good view / Dish washing dryer / Walk-in closet / Or more ceiling height 2.5m / water filter / Pets Negotiable / BS ・ CS ・ CATV / Maintained sidewalk / Flat terrain / Floor heating / Delivery Box 建設住宅性能評価付 /設計住宅性能評価付 /省エネルギー対策 /年内入居可 /2沿線以上利用可 /LDK18畳以上 /省エネ給湯器 /スーパーが近い /市街地が近い /システムキッチン /浴室乾燥機 /角住戸 /陽当り良好 /全居室収納 /駅まで平坦 /最上階・上階なし /シャワー付洗面台 /セキュリティ充実 /バリアフリー /複層ガラス /駐輪場 /エレベーター /オートバス /高速ネット対応 /温水洗浄便座 /TVモニタ付インターホン /都市近郊 /通風良好 /全居室フローリング /眺望良好 /食器洗乾燥機 /ウォークインクロゼット /天井高2.5m以上 /浄水器 /ペット相談 /BS・CS・CATV /整備された歩道 /平坦地 /床暖房 /宅配ボックス | Property name 物件名 | | Brillia (Brilliance) Asakusabashi Brillia(ブリリア)浅草橋 | Price 価格 | | 57,800,000 yen 5780万円 | Floor plan 間取り | | 2LDK 2LDK | Units sold 販売戸数 | | 1 units 1戸 | Total units 総戸数 | | 65 units 65戸 | Occupied area 専有面積 | | 68.31 sq m (20.66 tsubo) (center line of wall) 68.31m2(20.66坪)(壁芯) | Other area その他面積 | | Balcony area: 10.91 sq m バルコニー面積:10.91m2 | Whereabouts floor / structures and stories 所在階/構造・階建 | | 14th floor / RC14 story 14階/RC14階建 | Completion date 完成時期(築年月) | | October 2012 2012年10月 | Address 住所 | | Taito-ku, Tokyo Asakusabashi 4-9-10 東京都台東区浅草橋4-9-10 | Traffic 交通 | | JR Sobu Line "Asakusabashi" walk 2 minutes JR Yamanote Line "Akihabara" walk 9 minutes
JR Sobu Line Rapid "Bakurocho" walk 6 minutes JR総武線「浅草橋」歩2分JR山手線「秋葉原」歩9分
JR総武線快速「馬喰町」歩6分
| Related links 関連リンク | | [Related Sites of this company] 【この会社の関連サイト】 | Person in charge 担当者より | | Rep Ikeda ・ Ogata 担当者池田・尾形 | Contact お問い合せ先 | | TEL: 0800-603-0162 [Toll free] mobile phone ・ Also available from PHS
Caller ID is not notified
Please contact the "saw SUUMO (Sumo)"
If it does not lead, If the real estate company TEL:0800-603-0162【通話料無料】携帯電話・PHSからもご利用いただけます
発信者番号は通知されません
「SUUMO(スーモ)を見た」と問い合わせください
つながらない方、不動産会社の方は
| Administrative expense 管理費 | | 17,300 yen / Month (consignment (commuting)) 1万7300円/月(委託(通勤)) | Repair reserve 修繕積立金 | | 5260 yen / Month 5260円/月 | Expenses 諸費用 | | Town council fee: 350 yen / Month, Internet flat rate: 1470 yen / Month 町会費:350円/月、インターネット定額料金:1470円/月 | Time residents 入居時期 | | Consultation 相談 | Whereabouts floor 所在階 | | 14th floor 14階 | Direction 向き | | East 東 | Overview and notices その他概要・特記事項 | | Contact: Ikeda ・ Ogata 担当者:池田・尾形 | Structure-storey 構造・階建て | | RC14 story RC14階建 | Site of the right form 敷地の権利形態 | | Ownership 所有権 | Use district 用途地域 | | Commerce 商業 | Parking lot 駐車場 | | Site (27,000 yen ~ 32,000 yen / Month) 敷地内(2万7000円 ~ 3万2000円/月) | Company profile 会社概要 | | <Mediation> Minister of Land, Infrastructure and Transport (9) No. 002,885 (one company) Real Estate Association (Corporation) metropolitan area real estate Fair Trade Council member Tatemono Real Estate Sales Co., Ltd. Retail sales department Yubinbango151-0051 Shibuya-ku, Tokyo Sendagaya 4-23-5 JPR Sendagaya building first floor <仲介>国土交通大臣(9)第002885号(一社)不動産協会会員 (公社)首都圏不動産公正取引協議会加盟東京建物不動産販売(株)リテール営業部〒151-0051 東京都渋谷区千駄ヶ谷4-23-5 JPR千駄ヶ谷ビル1階 | Construction 施工 | | (Ltd.) Kumagai Gumi Co., Ltd. (株)熊谷組 |
Floor plan間取り図 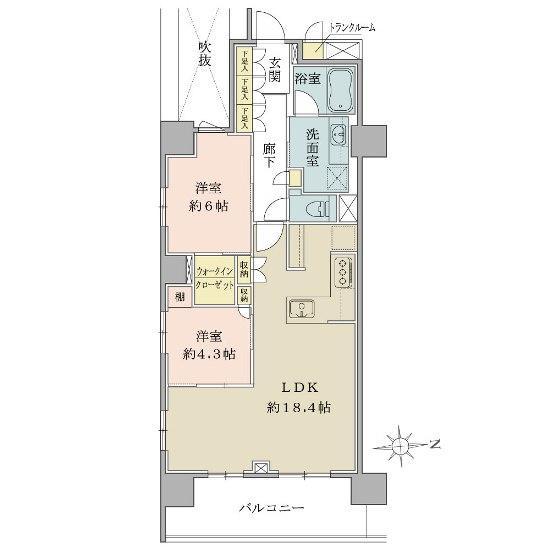 The top floor of the October 2012 built 14-storey
2012年10月築14階建の最上階
Livingリビング 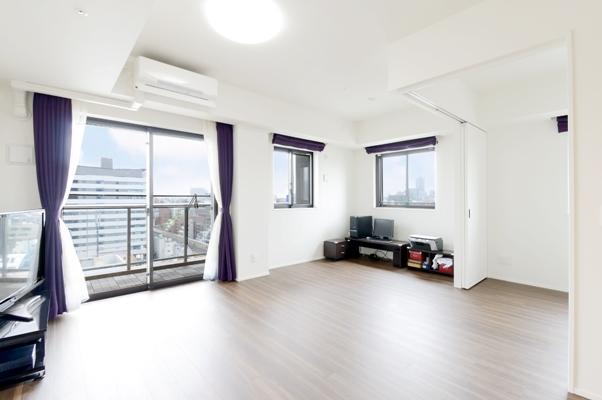 Indoor (April 2013) Shooting
室内(2013年4月)撮影
Floor plan間取り図 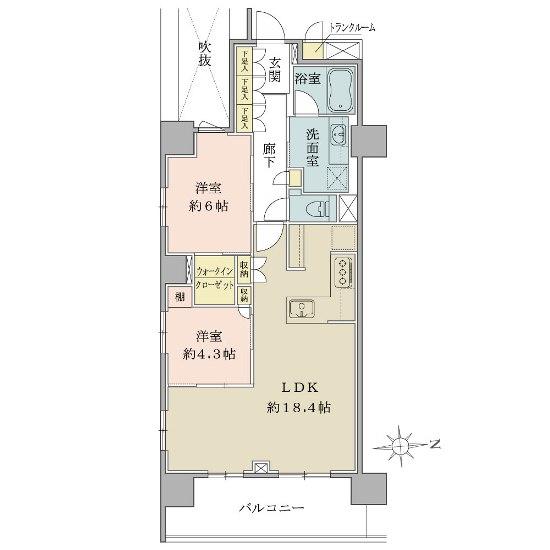 2LDK, Price 57,800,000 yen, Occupied area 68.31 sq m , Balcony area 10.91 sq m
2LDK、価格5780万円、専有面積68.31m2、バルコニー面積10.91m2
View photos from the dwelling unit住戸からの眺望写真 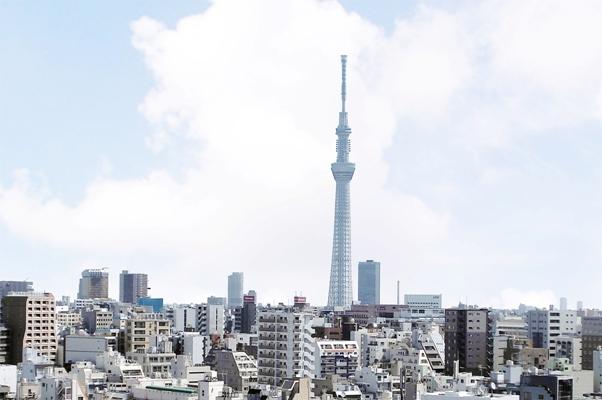 View from local (April 2013) Shooting
現地からの眺望(2013年4月)撮影
Local appearance photo現地外観写真 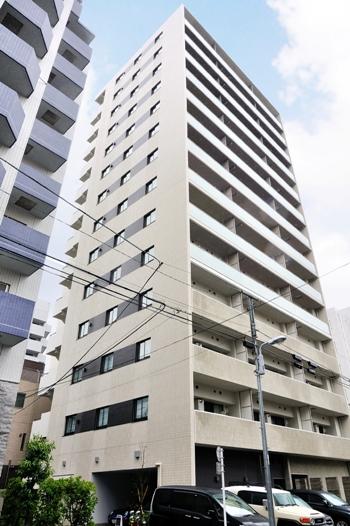 Local (April 2013) Shooting
現地(2013年4月)撮影
Livingリビング 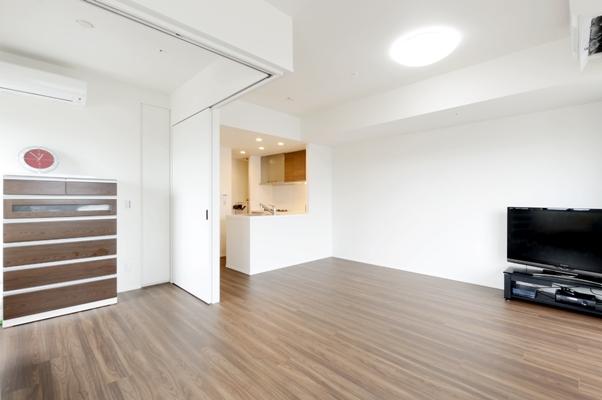 Indoor (April 2013) Shooting
室内(2013年4月)撮影
Bathroom浴室 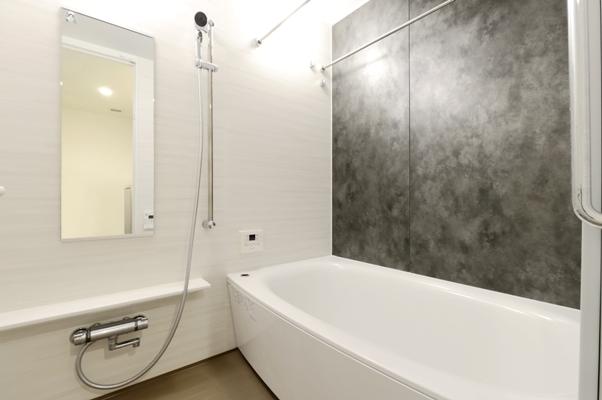 Indoor (April 2013) Shooting
室内(2013年4月)撮影
Kitchenキッチン 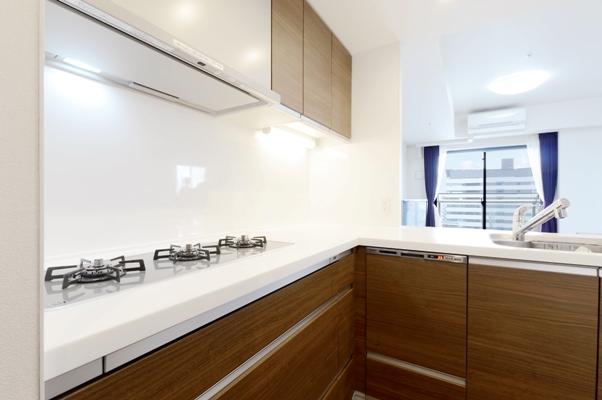 Indoor (April 2013) Shooting
室内(2013年4月)撮影
Non-living roomリビング以外の居室 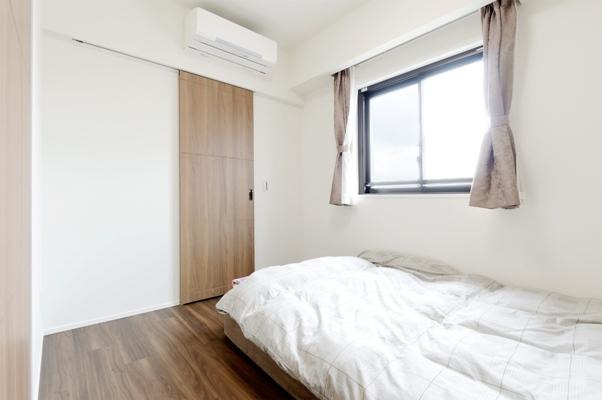 Indoor (April 2013) Shooting
室内(2013年4月)撮影
Entrance玄関 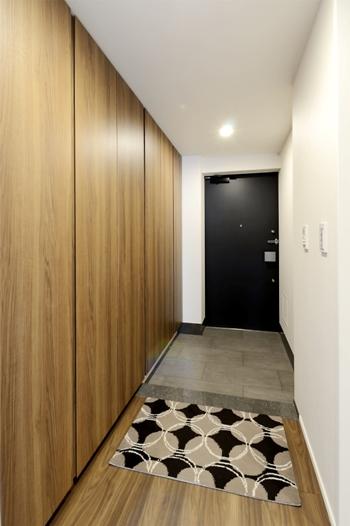 Local (April 2013) Shooting
現地(2013年4月)撮影
Wash basin, toilet洗面台・洗面所 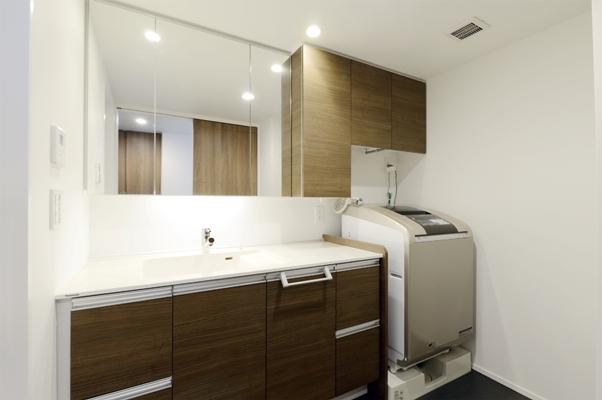 Indoor ((April 2013) Shooting
室内((2013年4月)撮影
Entranceエントランス 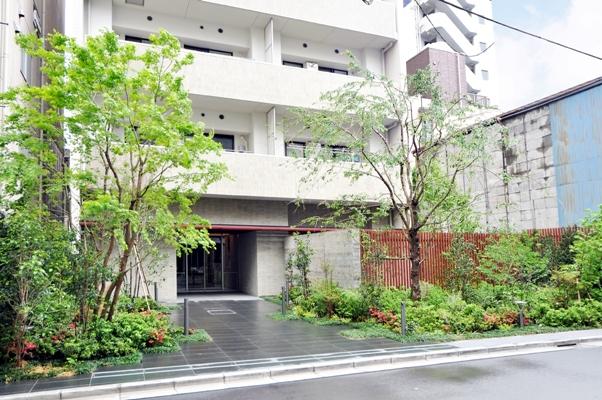 Common areas
共用部
Lobbyロビー 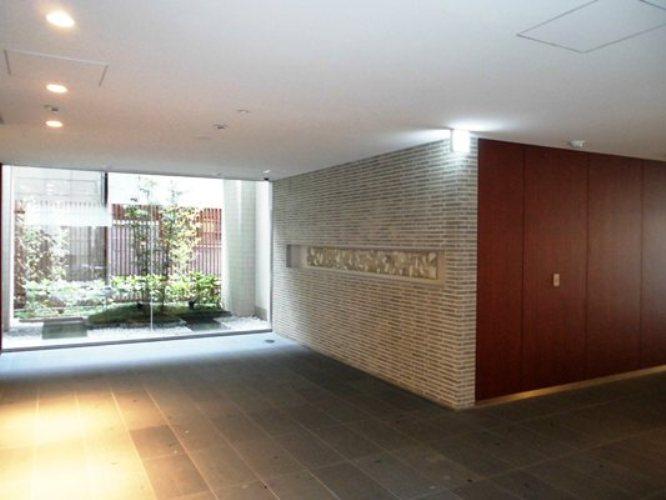 Common areas
共用部
Balconyバルコニー 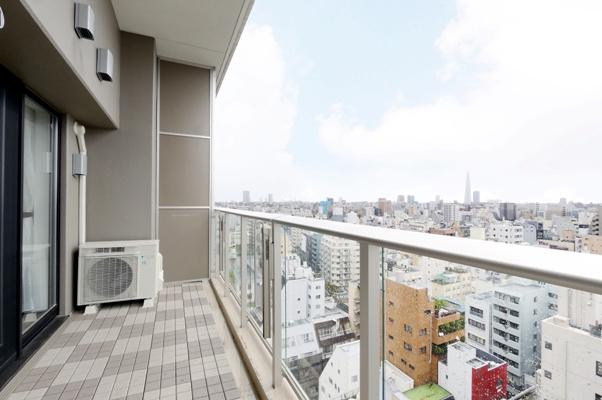 Local (April 2013) Shooting
現地(2013年4月)撮影
Local appearance photo現地外観写真 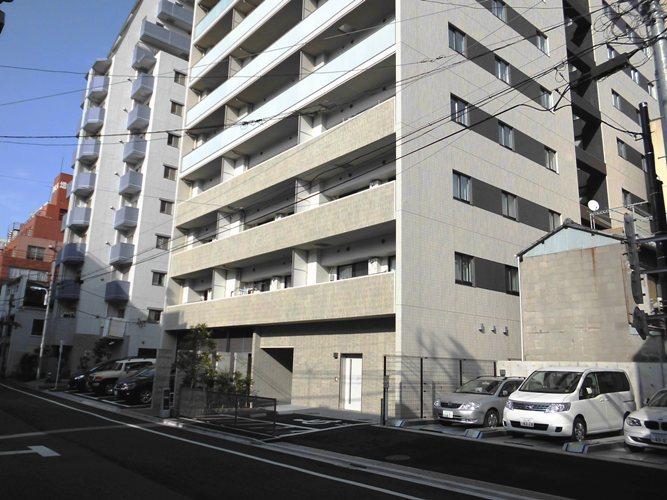 Local (April 2013) Shooting
現地(2013年4月)撮影
Lobbyロビー 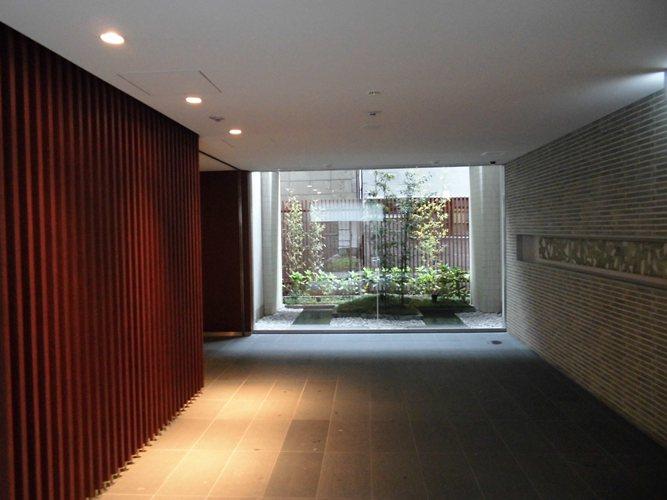 Common areas
共用部
Local appearance photo現地外観写真 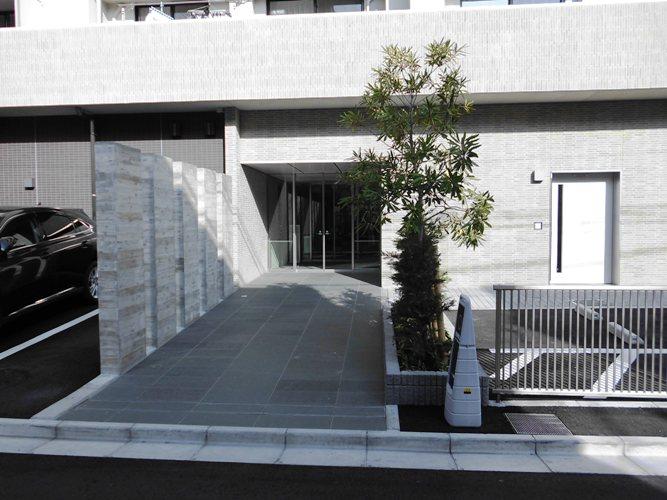 Local (April 2013) Shooting
現地(2013年4月)撮影
Lobbyロビー 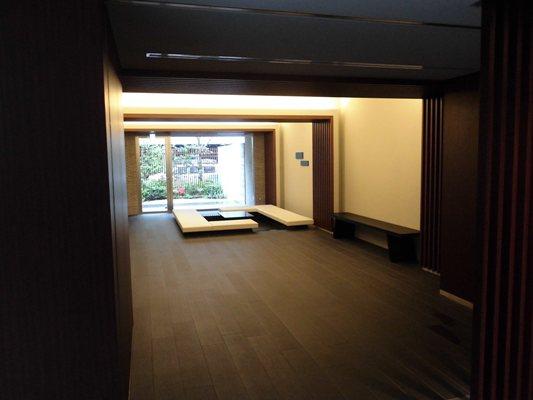 Common areas
共用部
Local appearance photo現地外観写真 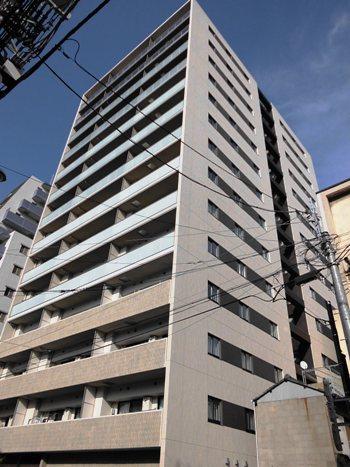 Local (April 2013) Shooting
現地(2013年4月)撮影
Lobbyロビー 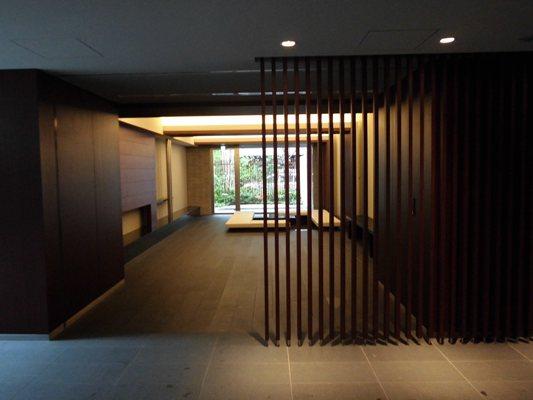 Common areas
共用部
Location
|





















