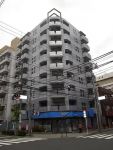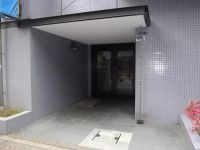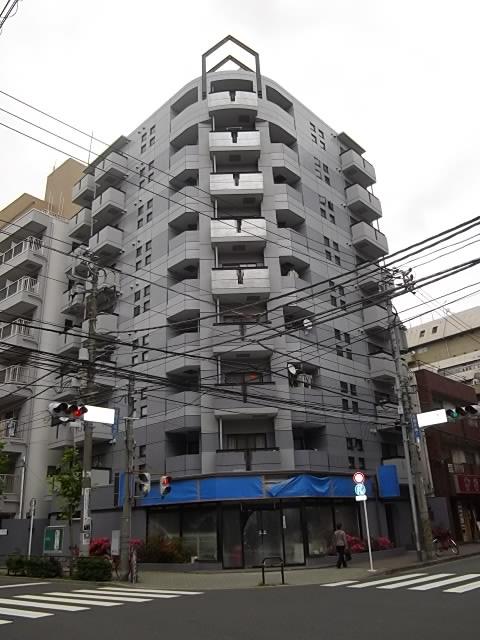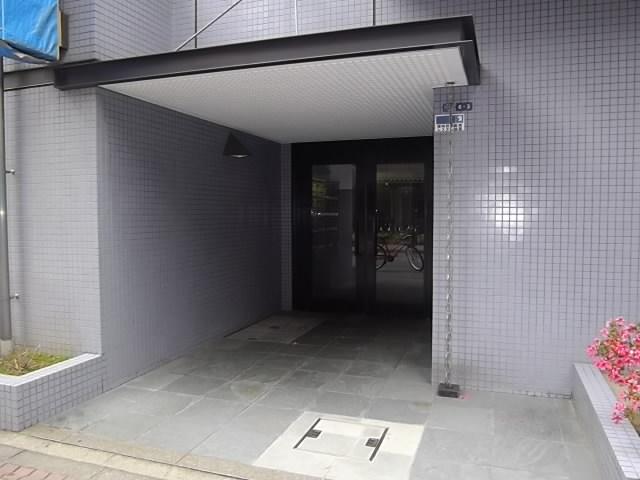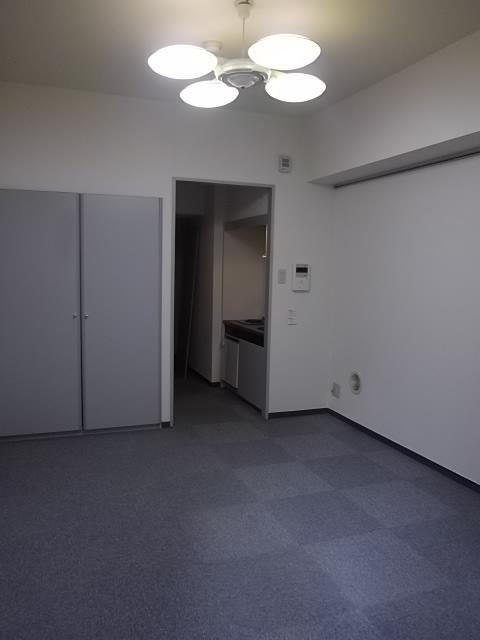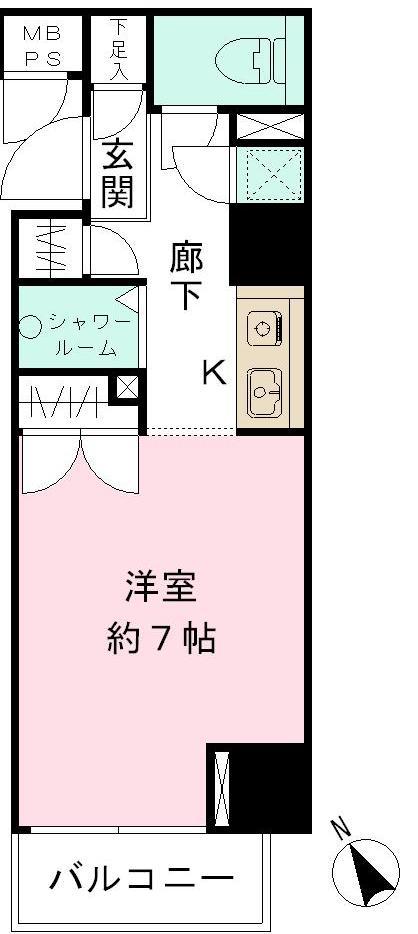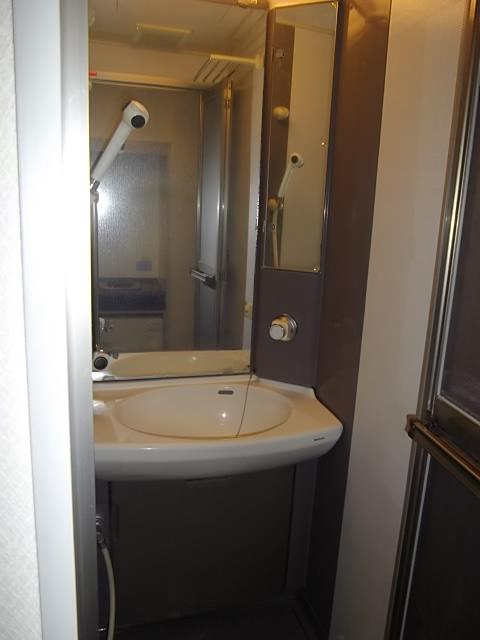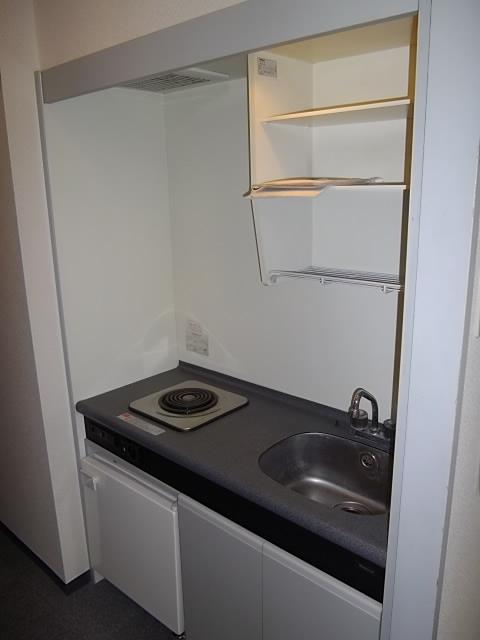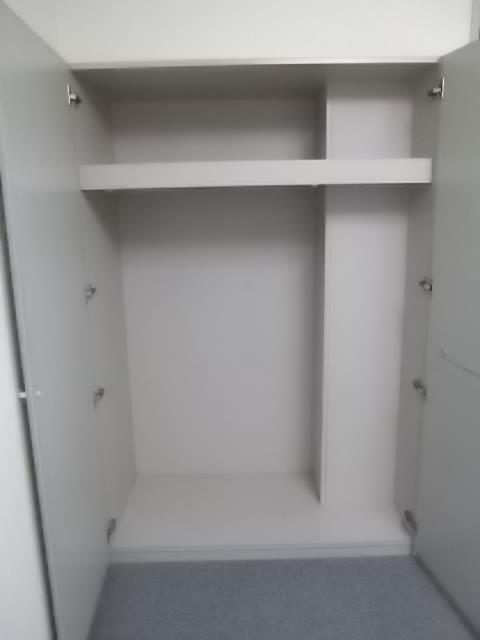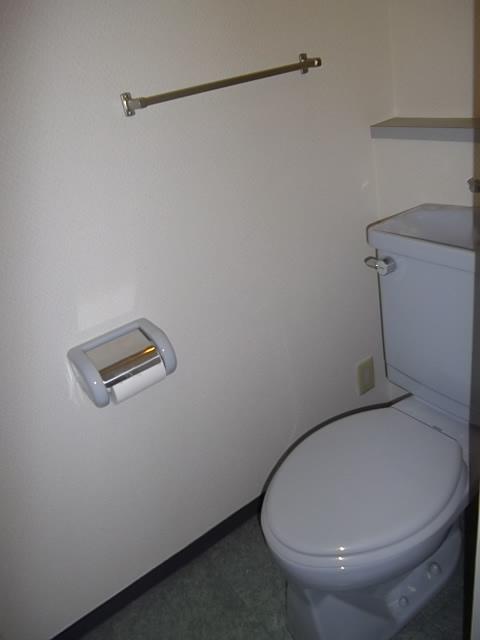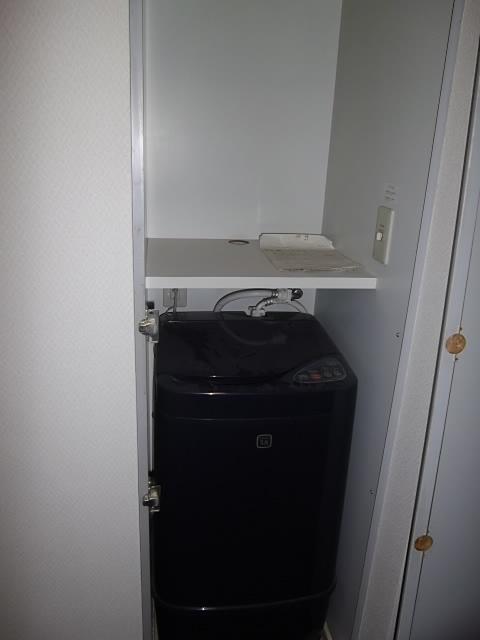|
|
Taito-ku, Tokyo
東京都台東区
|
|
Toei Asakusa Line "Asakusa" walk 3 minutes
都営浅草線「浅草」歩3分
|
|
Toei Asakusa Line, Tokyo Metro Ginza Line "Asakusa" station available November 1992 Built Southwestward auto lock Tokyu community management
都営浅草線、東京メトロ銀座線「浅草」駅利用可能 平成4年11月築 南西向き オートロック 株式会社東急コミュニティー管理
|
Features pickup 特徴ピックアップ | | 2 along the line more accessible / It is close to the city / Yang per good / Flat to the station / Urban neighborhood / Southwestward 2沿線以上利用可 /市街地が近い /陽当り良好 /駅まで平坦 /都市近郊 /南西向き |
Property name 物件名 | | Diamond Square Komagata ダイヤモンドスクエア駒形 |
Price 価格 | | 11.5 million yen 1150万円 |
Floor plan 間取り | | One-room ワンルーム |
Units sold 販売戸数 | | 1 units 1戸 |
Total units 総戸数 | | 49 units 49戸 |
Occupied area 専有面積 | | 22.5 sq m (center line of wall) 22.5m2(壁芯) |
Other area その他面積 | | Balcony area: 2.56 sq m バルコニー面積:2.56m2 |
Whereabouts floor / structures and stories 所在階/構造・階建 | | Second floor / SRC9 story 2階/SRC9階建 |
Completion date 完成時期(築年月) | | November 1992 1992年11月 |
Address 住所 | | Taito-ku, Tokyo Komagata 1 東京都台東区駒形1 |
Traffic 交通 | | Toei Asakusa Line "Asakusa" walk 3 minutes
Tokyo Metro Ginza Line "Asakusa" walk 6 minutes 都営浅草線「浅草」歩3分
東京メトロ銀座線「浅草」歩6分
|
Person in charge 担当者より | | Person in charge of real-estate and building Ohno Mine Age: 20 Daigyokai Experience: 5 years my motto is standing in the customer's eyes, It is open to consider the customer satisfaction in the first. Your sale ・ Also we will correspond you cordially with any matters of your purchase. Please take your voice please feel free to. 担当者宅建大野 峰年齢:20代業界経験:5年私のモットーはお客さまの目線に立ち、お客さまのご満足を第一に考える営業です。ご売却・ご購入のどんな些細なことでも真心を込めてご対応いたします。どうぞお気軽にお声をかけてください。 |
Contact お問い合せ先 | | TEL: 0800-603-0691 [Toll free] mobile phone ・ Also available from PHS
Caller ID is not notified
Please contact the "saw SUUMO (Sumo)"
If it does not lead, If the real estate company TEL:0800-603-0691【通話料無料】携帯電話・PHSからもご利用いただけます
発信者番号は通知されません
「SUUMO(スーモ)を見た」と問い合わせください
つながらない方、不動産会社の方は
|
Administrative expense 管理費 | | 11,500 yen / Month (consignment (cyclic)) 1万1500円/月(委託(巡回)) |
Repair reserve 修繕積立金 | | 6180 yen / Month 6180円/月 |
Expenses 諸費用 | | Town fee: 350 yen / Month 町内会費:350円/月 |
Time residents 入居時期 | | Consultation 相談 |
Whereabouts floor 所在階 | | Second floor 2階 |
Direction 向き | | Southwest 南西 |
Overview and notices その他概要・特記事項 | | Contact: Ohno Peak 担当者:大野 峰 |
Structure-storey 構造・階建て | | SRC9 story SRC9階建 |
Site of the right form 敷地の権利形態 | | Ownership 所有権 |
Use district 用途地域 | | Commerce 商業 |
Parking lot 駐車場 | | Nothing 無 |
Company profile 会社概要 | | <Mediation> Minister of Land, Infrastructure and Transport (3) No. 006,019 (one company) Property distribution management Association (Corporation) metropolitan area real estate Fair Trade Council member Mitsubishi Estate House net Co., Ltd. Ueno office Yubinbango113-0034 Tokyo, Bunkyo-ku Yushima 4-6-11 Yushima High Town 1F ・ 2F <仲介>国土交通大臣(3)第006019号(一社)不動産流通経営協会会員 (公社)首都圏不動産公正取引協議会加盟三菱地所ハウスネット(株)上野営業所〒113-0034 東京都文京区湯島4-6-11 湯島ハイタウン1F・2F |
Construction 施工 | | Sanpeikensetsu (Ltd.) 三平建設(株) |
