Used Apartments » Kanto » Tokyo » Taito
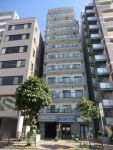 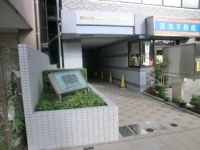
| | Taito-ku, Tokyo 東京都台東区 |
| Tokyo Metro Hibiya "Iriya" walk 4 minutes 東京メトロ日比谷線「入谷」歩4分 |
| 2 along the line more accessible, System kitchen, Bathroom Dryer, Corner dwelling unit, 24 hours garbage disposal Allowed, Elevator, Otobasu, Warm water washing toilet seat, BS ・ CS ・ CATV, Delivery Box 2沿線以上利用可、システムキッチン、浴室乾燥機、角住戸、24時間ゴミ出し可、エレベーター、オートバス、温水洗浄便座、BS・CS・CATV、宅配ボックス |
| ■ 8 floor Corner room Good view ■ Pet breeding Allowed (with detailed regulations) ■ Ward gold stripped Elementary School (450m) ■ Municipal white poplar Junior High School (300m) ■8階部分 角部屋 眺望良好■ペット飼育可(細則あり)■区立金曽木小学校(450m)■区立柏陽中学校(300m) |
Features pickup 特徴ピックアップ | | 2 along the line more accessible / System kitchen / Bathroom Dryer / Corner dwelling unit / 24 hours garbage disposal Allowed / Elevator / Otobasu / Warm water washing toilet seat / BS ・ CS ・ CATV / Delivery Box 2沿線以上利用可 /システムキッチン /浴室乾燥機 /角住戸 /24時間ゴミ出し可 /エレベーター /オートバス /温水洗浄便座 /BS・CS・CATV /宅配ボックス | Property name 物件名 | | Lions Mansion Negishi east ライオンズマンション根岸東 | Price 価格 | | 19,800,000 yen 1980万円 | Floor plan 間取り | | 1DK 1DK | Units sold 販売戸数 | | 1 units 1戸 | Total units 総戸数 | | 52 units 52戸 | Occupied area 専有面積 | | 35.2 sq m (10.64 tsubo) (center line of wall) 35.2m2(10.64坪)(壁芯) | Other area その他面積 | | Balcony area: 4.32 sq m バルコニー面積:4.32m2 | Whereabouts floor / structures and stories 所在階/構造・階建 | | 8th floor / SRC13 story 8階/SRC13階建 | Completion date 完成時期(築年月) | | September 1999 1999年9月 | Address 住所 | | Taito-ku, Tokyo Shitaya 2 東京都台東区下谷2 | Traffic 交通 | | Tokyo Metro Hibiya "Iriya" walk 4 minutes
JR Yamanote Line "Uguisudani" walk 8 minutes 東京メトロ日比谷線「入谷」歩4分
JR山手線「鶯谷」歩8分
| Related links 関連リンク | | [Related Sites of this company] 【この会社の関連サイト】 | Person in charge 担当者より | | Person in charge of real-estate and building Narita Kiyoshi也 Age: 40 Daigyokai experience: from experience let me help you with 15 years a lot of customers, I would want will be the best proposal. Please feel free to contact us about anything. 担当者宅建成田 清也年齢:40代業界経験:15年たくさんのお客様のお手伝いをさせていただいた経験から、一番良い提案をさせていただきたく存じます。どんなことでもお気軽にご相談ください。 | Contact お問い合せ先 | | TEL: 0120-984841 [Toll free] Please contact the "saw SUUMO (Sumo)" TEL:0120-984841【通話料無料】「SUUMO(スーモ)を見た」と問い合わせください | Administrative expense 管理費 | | 9900 yen / Month (consignment (commuting)) 9900円/月(委託(通勤)) | Repair reserve 修繕積立金 | | 5630 yen / Month 5630円/月 | Time residents 入居時期 | | Consultation 相談 | Whereabouts floor 所在階 | | 8th floor 8階 | Direction 向き | | Northwest 北西 | Overview and notices その他概要・特記事項 | | Contact: Narita Kiyoshi也 担当者:成田 清也 | Structure-storey 構造・階建て | | SRC13 story SRC13階建 | Site of the right form 敷地の権利形態 | | Ownership 所有権 | Use district 用途地域 | | Commerce 商業 | Company profile 会社概要 | | <Mediation> Minister of Land, Infrastructure and Transport (6) No. 004139 (Corporation) metropolitan area real estate Fair Trade Council member (Ltd.) Daikyo Riarudo Ueno store sales Section 1 / Telephone reception → Headquarters: Tokyo Yubinbango110-0005, Taito-ku, Tokyo Ueno 2-7-13 JTB Sompo Japan Ueno jointly building the fourth floor <仲介>国土交通大臣(6)第004139号(公社)首都圏不動産公正取引協議会会員 (株)大京リアルド上野店営業一課/電話受付→本社:東京〒110-0005 東京都台東区上野2-7-13 JTB損保ジャパン上野共同ビル4階 | Construction 施工 | | Sanpeikensetsu (Ltd.) 三平建設(株) |
Local appearance photo現地外観写真 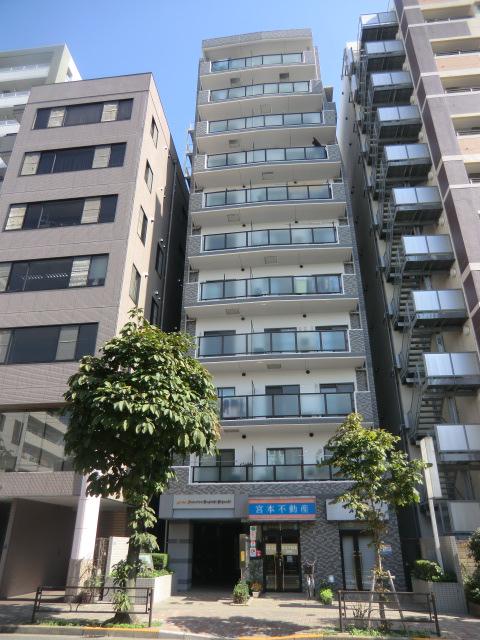 Local (10 May 2013) Shooting
現地(2013年10月)撮影
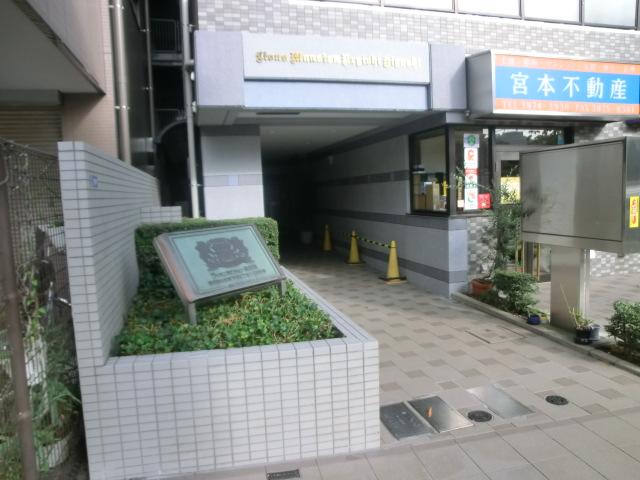 Local (10 May 2013) Shooting
現地(2013年10月)撮影
Floor plan間取り図 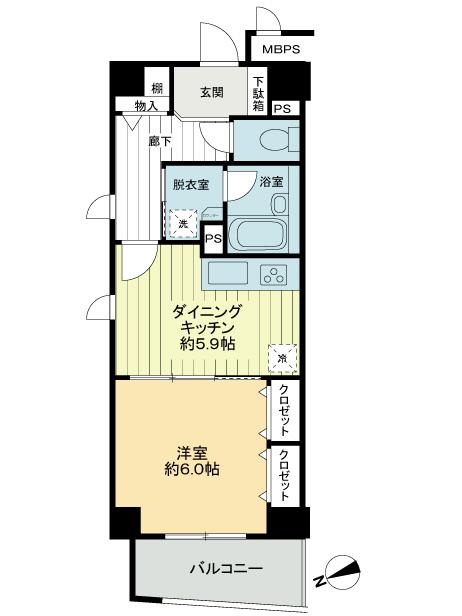 1DK, Price 19,800,000 yen, Footprint 35.2 sq m , Balcony area 4.32 sq m
1DK、価格1980万円、専有面積35.2m2、バルコニー面積4.32m2
Livingリビング 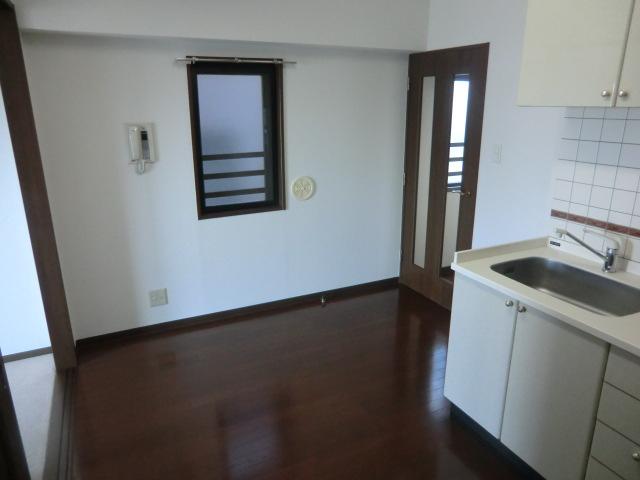 Indoor (10 May 2013) Shooting, dining kitchen
室内(2013年10月)撮影、ダイニングキッチン
Bathroom浴室 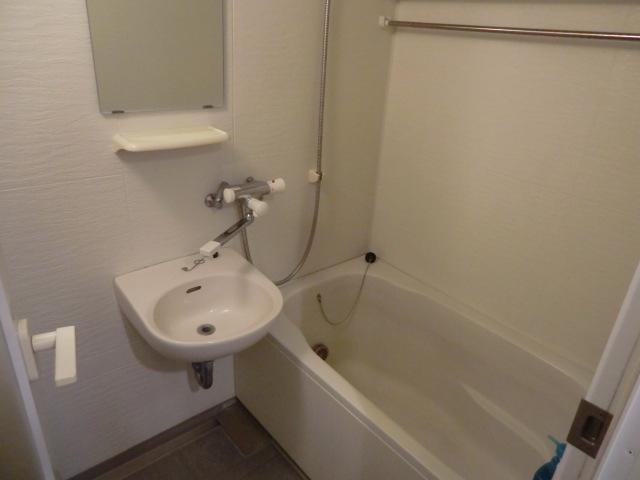 Indoor (10 May 2013) Shooting
室内(2013年10月)撮影
Kitchenキッチン 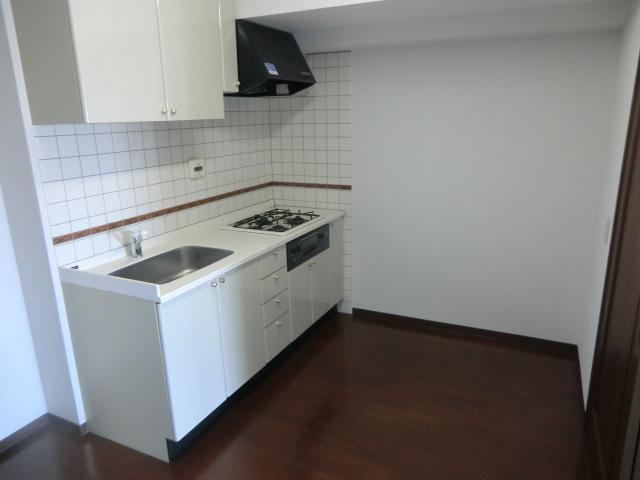 Indoor (10 May 2013) Shooting
室内(2013年10月)撮影
Non-living roomリビング以外の居室 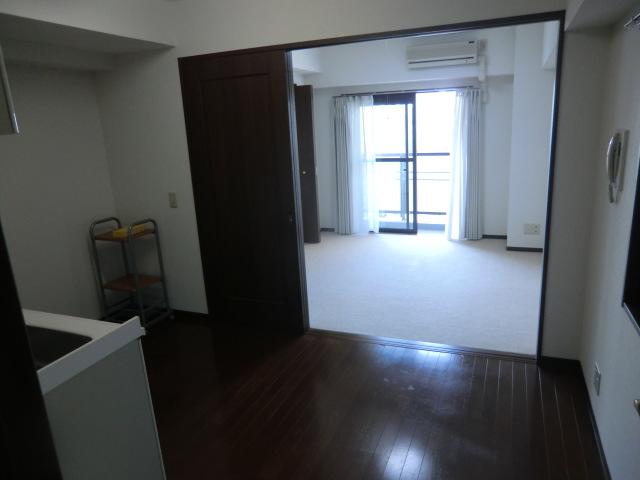 Indoor (10 May 2013) Shooting
室内(2013年10月)撮影
Entrance玄関 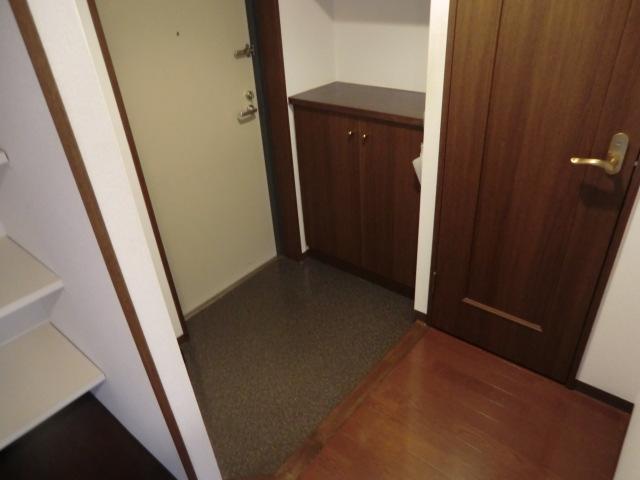 Local (10 May 2013) Shooting
現地(2013年10月)撮影
Receipt収納 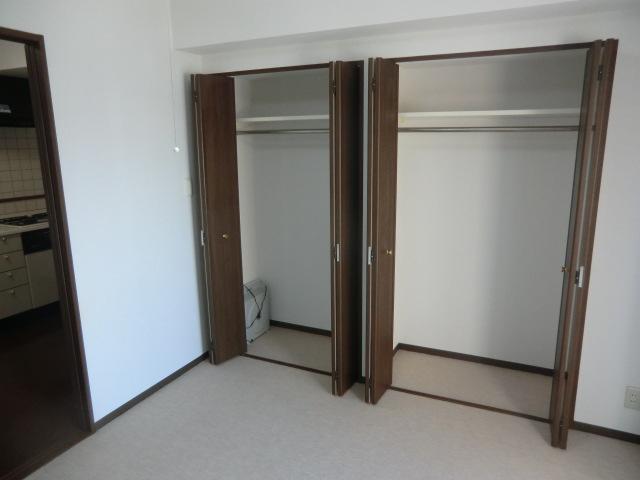 Indoor (10 May 2013) Shooting
室内(2013年10月)撮影
Entranceエントランス 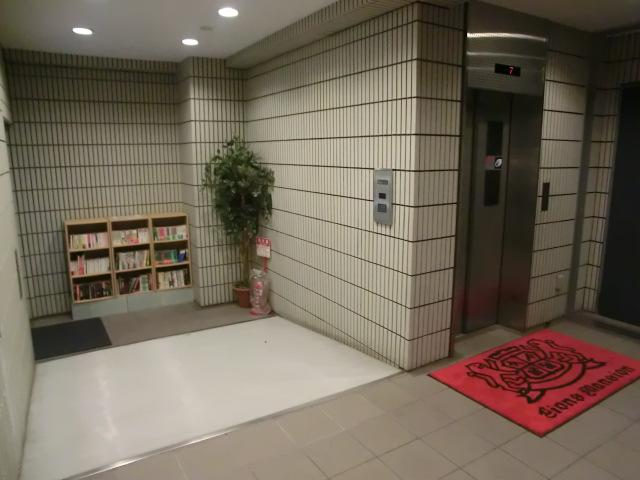 Common areas
共用部
Balconyバルコニー 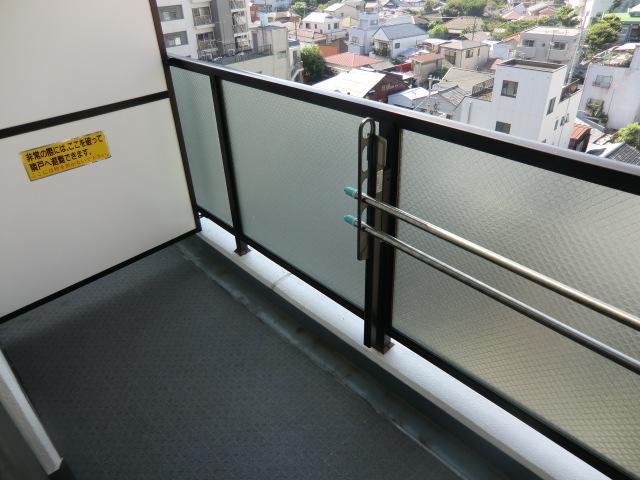 Local (10 May 2013) Shooting
現地(2013年10月)撮影
View photos from the dwelling unit住戸からの眺望写真 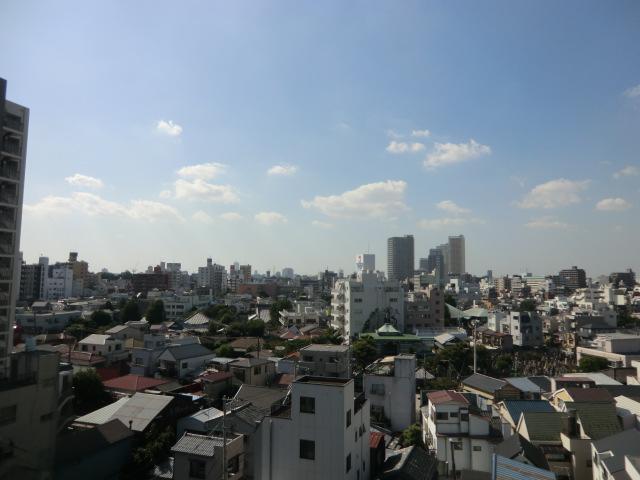 View from the site (October 2013) Shooting
現地からの眺望(2013年10月)撮影
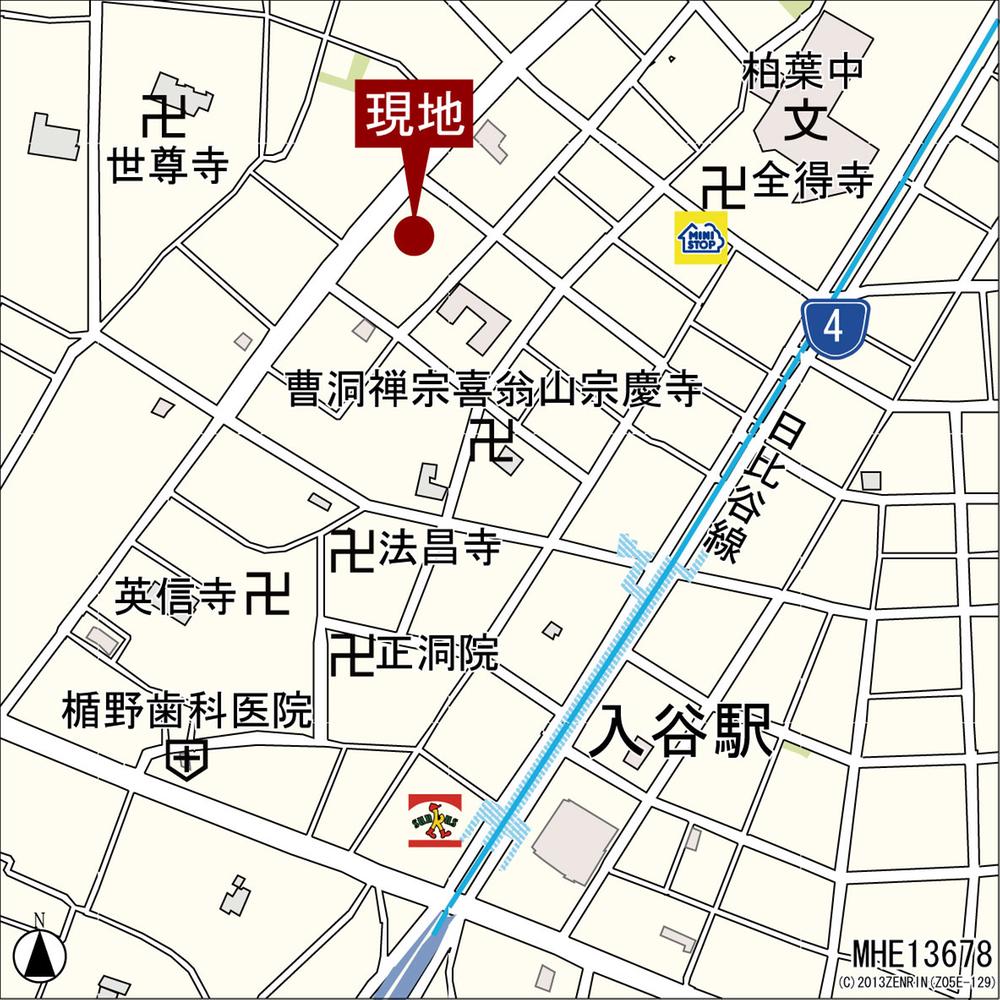 Local guide map
現地案内図
Otherその他 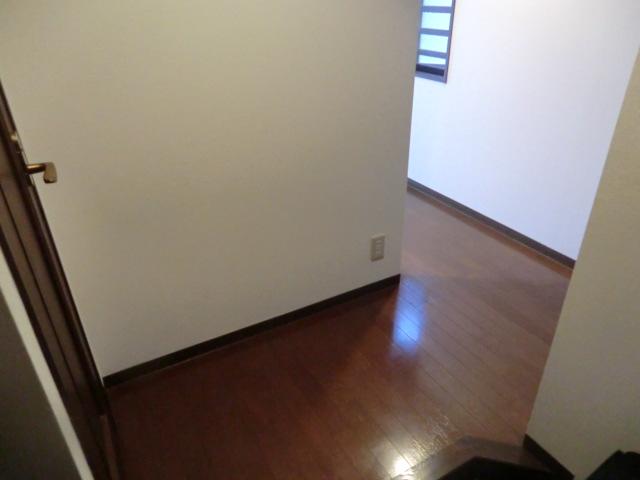 Room (corridor)
室内(廊下)
View photos from the dwelling unit住戸からの眺望写真 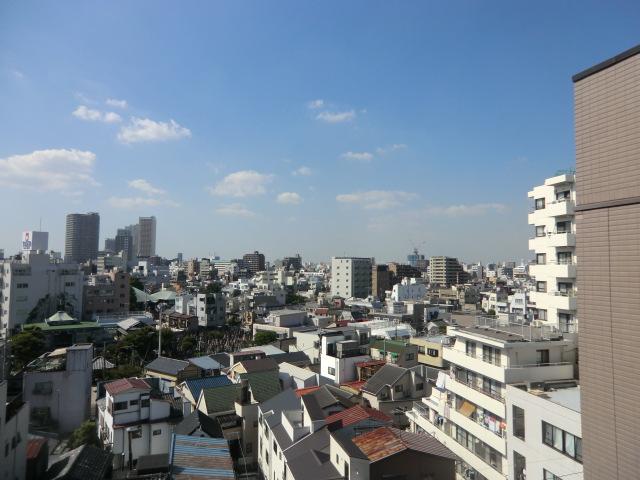 View from the site (October 2013) Shooting
現地からの眺望(2013年10月)撮影
Otherその他 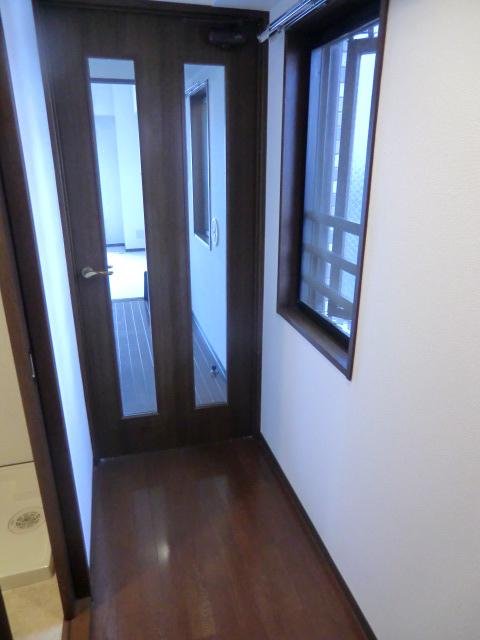 Room (corridor)
室内(廊下)
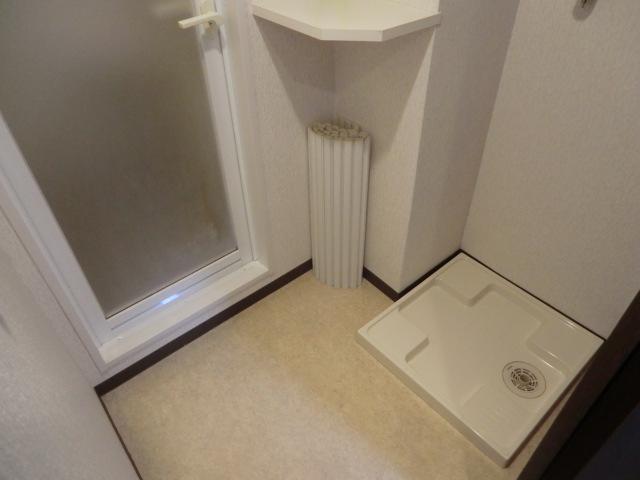 Laundry Area
洗濯機置場
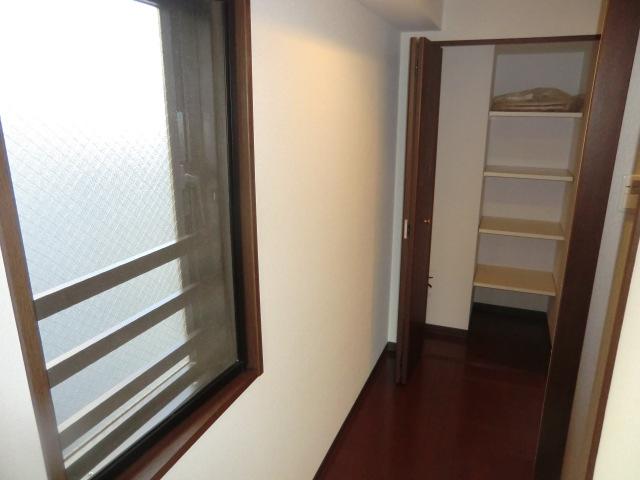 Corridor
廊下
Bathroom浴室 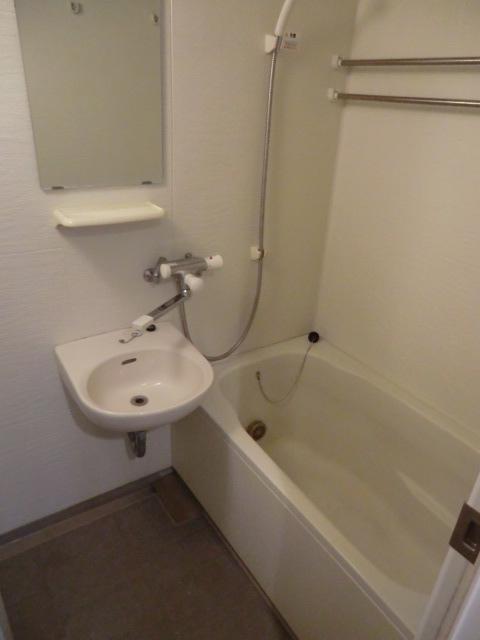 Indoor (July 2013) Shooting
室内(2013年7月)撮影
Kitchenキッチン 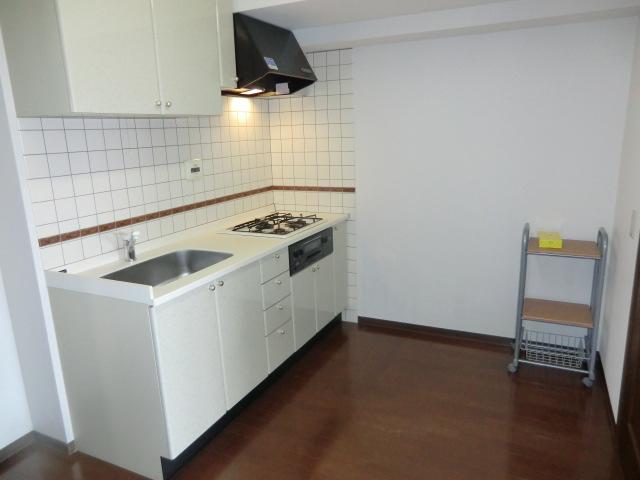 Indoor (July 2013) Shooting
室内(2013年7月)撮影
Livingリビング 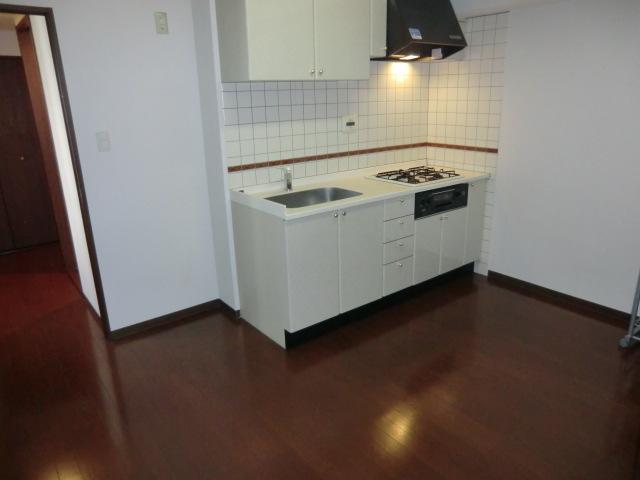 Indoor (July 2013) Shooting
室内(2013年7月)撮影
Location
|






















