Used Apartments » Kanto » Tokyo » Taito
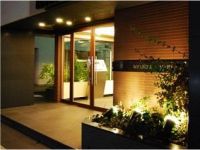 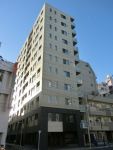
| | Taito-ku, Tokyo 東京都台東区 |
| Tokyo Metro Hibiya "Iriya" Ayumu 7 minutes 東京メトロ日比谷線「入谷」歩7分 |
| ◆ Built shallow condominium! Day ・ View good south-facing ・ Wide-span 10-floor dwelling units! ◆ Vacancy per, Weekday ・ We preview accepted regardless of Saturday and Sunday! ◆築浅分譲マンション!日当たり・眺望良好な南向き・ワイドスパン10階住戸!◆空室につき、平日・土日問わず内見受け付けております! |
| ■ Built shallow condominium! Overlooking the Sky tree from the living room ・ Sunny south-facing 10th floor ■ Interior cleaning settled (wallpaper exchange, etc.) ■ Since the room is empty room, Please feel free to contact us If you are preview hope! ■築浅分譲マンション!リビングからスカイツリーを臨む・日当たり良好な南向き10階■内装クリーニング済(壁紙交換他)■お部屋は空室ですので、内覧ご希望される方はお気軽にお問い合わせください! |
Features pickup 特徴ピックアップ | | Construction housing performance with evaluation / Design house performance with evaluation / Immediate Available / 2 along the line more accessible / Energy-saving water heaters / Facing south / System kitchen / Bathroom Dryer / Yang per good / All room storage / Flat to the station / High floor / Washbasin with shower / Face-to-face kitchen / Security enhancement / South balcony / Double-glazing / Warm water washing toilet seat / TV monitor interphone / High-function toilet / Ventilation good / All living room flooring / Good view / Walk-in closet / Pets Negotiable / Flat terrain / Floor heating / Delivery Box 建設住宅性能評価付 /設計住宅性能評価付 /即入居可 /2沿線以上利用可 /省エネ給湯器 /南向き /システムキッチン /浴室乾燥機 /陽当り良好 /全居室収納 /駅まで平坦 /高層階 /シャワー付洗面台 /対面式キッチン /セキュリティ充実 /南面バルコニー /複層ガラス /温水洗浄便座 /TVモニタ付インターホン /高機能トイレ /通風良好 /全居室フローリング /眺望良好 /ウォークインクロゼット /ペット相談 /平坦地 /床暖房 /宅配ボックス | Property name 物件名 | | Will Rose Asakusa ウィルローズ浅草 | Price 価格 | | 39,500,000 yen 3950万円 | Floor plan 間取り | | 3LDK 3LDK | Units sold 販売戸数 | | 1 units 1戸 | Total units 総戸数 | | 41 units 41戸 | Occupied area 専有面積 | | 65.12 sq m (center line of wall) 65.12m2(壁芯) | Other area その他面積 | | Balcony area: 2.94 sq m バルコニー面積:2.94m2 | Whereabouts floor / structures and stories 所在階/構造・階建 | | 10th floor / RC11 story 10階/RC11階建 | Completion date 完成時期(築年月) | | March 2011 2011年3月 | Address 住所 | | Taito-ku, Tokyo Senzoku 2 東京都台東区千束2 | Traffic 交通 | | Tokyo Metro Hibiya "Iriya" Ayumu 7 minutes
Tsukuba Express "Asakusa" walk 9 minutes
JR Yamanote Line "Uguisudani" walk 18 minutes 東京メトロ日比谷線「入谷」歩7分
つくばエクスプレス「浅草」歩9分
JR山手線「鶯谷」歩18分
| Related links 関連リンク | | [Related Sites of this company] 【この会社の関連サイト】 | Contact お問い合せ先 | | (Ltd.) Global Ju販 TEL: 0120-506968 [Toll free] Please contact the "saw SUUMO (Sumo)" (株)グローバル住販TEL:0120-506968【通話料無料】「SUUMO(スーモ)を見た」と問い合わせください | Administrative expense 管理費 | | 13,020 yen / Month (consignment (commuting)) 1万3020円/月(委託(通勤)) | Repair reserve 修繕積立金 | | 5540 yen / Month 5540円/月 | Expenses 諸費用 | | Deposit: 140,000 yen, Town council fee: 300 yen / Month, Internet flat rate: 1300 yen / Month, Rent: 5628 yen / Month 保証金:14万円、町会費:300円/月、インターネット定額料金:1300円/月、地代:5628円/月 | Time residents 入居時期 | | Immediate available 即入居可 | Whereabouts floor 所在階 | | 10th floor 10階 | Direction 向き | | South 南 | Renovation リフォーム | | 2013 August interior renovation completed (wall) 2013年8月内装リフォーム済(壁) | Structure-storey 構造・階建て | | RC11 story RC11階建 | Site of the right form 敷地の権利形態 | | Leaseholders (Old), Leasehold period remaining 49 years 地上権(旧)、借地期間残存49年 | Use district 用途地域 | | Commerce 商業 | Parking lot 駐車場 | | Nothing 無 | Company profile 会社概要 | | <Mediation> Governor of Tokyo (3) No. 077167 (Ltd.) global Ju販 160-0023 Tokyo Nishi-Shinjuku, Shinjuku-ku, 2-4-1 Shinjuku NS Building 18th floor <仲介>東京都知事(3)第077167号(株)グローバル住販〒160-0023 東京都新宿区西新宿2-4-1 新宿NSビル18階 |
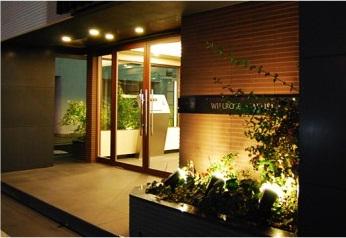 Entrance
エントランス
Local appearance photo現地外観写真 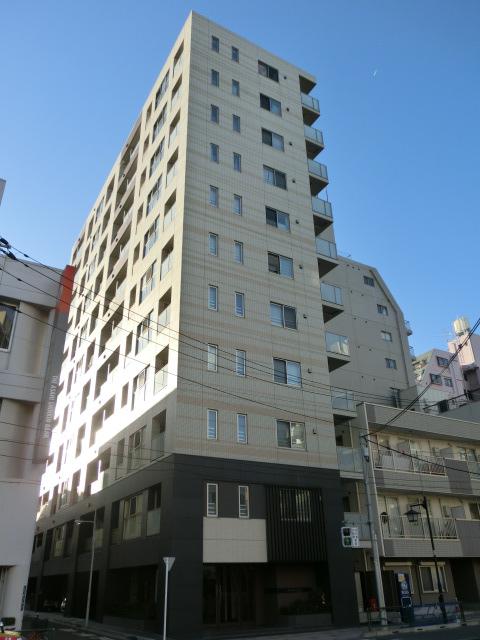 Exterior Photos
外観写真
Floor plan間取り図 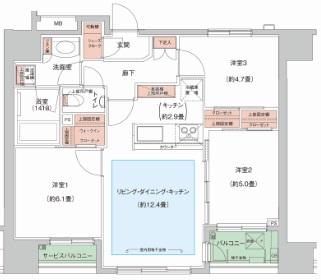 3LDK, Price 39,500,000 yen, Occupied area 65.12 sq m , Balcony area 2.94 sq m 3LDK wide span
3LDK、価格3950万円、専有面積65.12m2、バルコニー面積2.94m2 3LDKワイドスパン
View photos from the dwelling unit住戸からの眺望写真 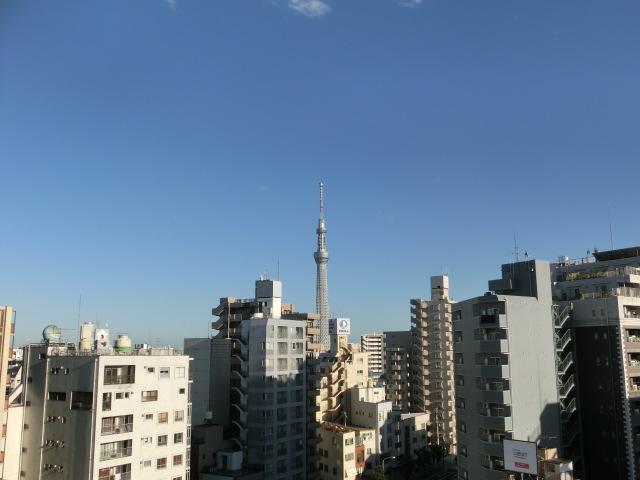 View from local balcony (October 2013) Shooting View that a feeling of opening on the south-facing
現地バルコニーからの眺望(2013年10月)撮影 南向きで開放感のある眺望
Livingリビング 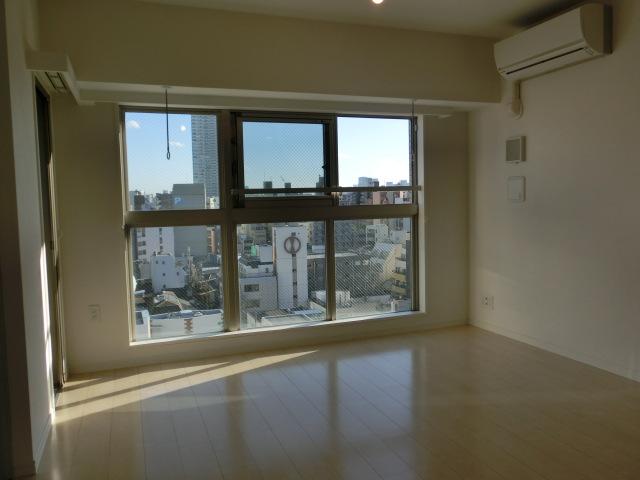 Living (October 2013) Shooting
リビング(2013年10月)撮影
View photos from the dwelling unit住戸からの眺望写真 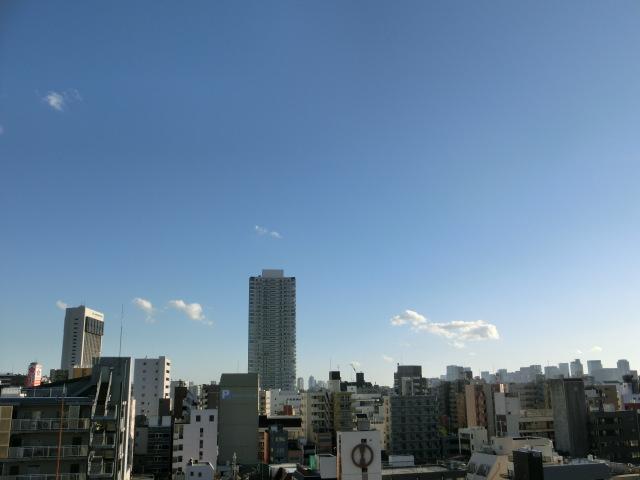 View from local balcony (October 2013) Shooting
現地バルコニーからの眺望(2013年10月)撮影
Livingリビング 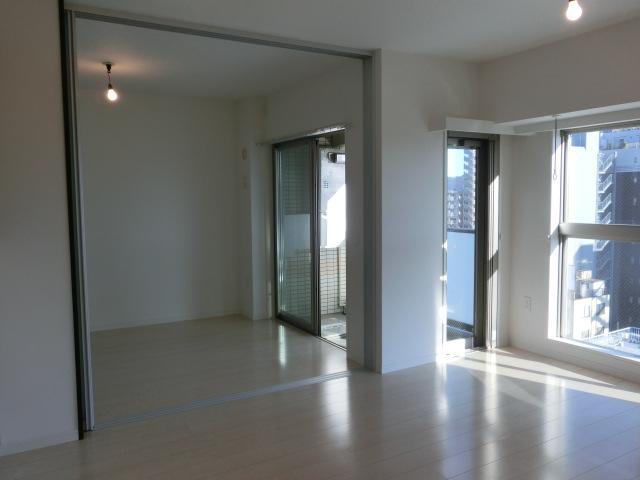 living ・ If Western-style 2 (October 2013) it opens the shooting movable partition, You can spacious space.
リビング・洋室2(2013年10月)撮影 可動式間仕切りを開ければ、広々とした空間にできます。
Non-living roomリビング以外の居室 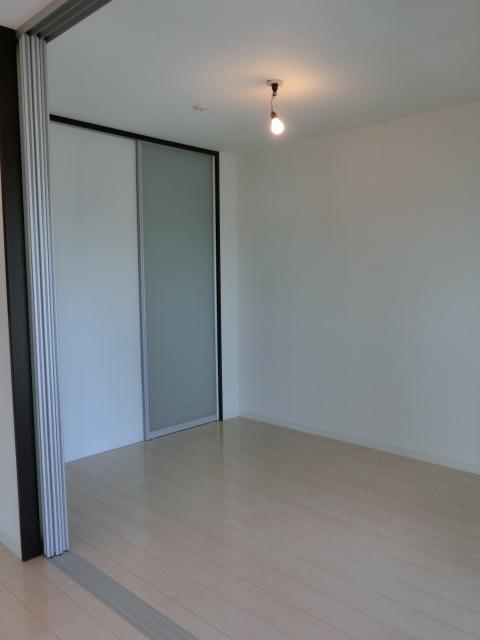 Western-style 2 ・ About 5.0 tatami (October 2013) Shooting
洋室2・約5.0畳(2013年10月)撮影
Kitchenキッチン 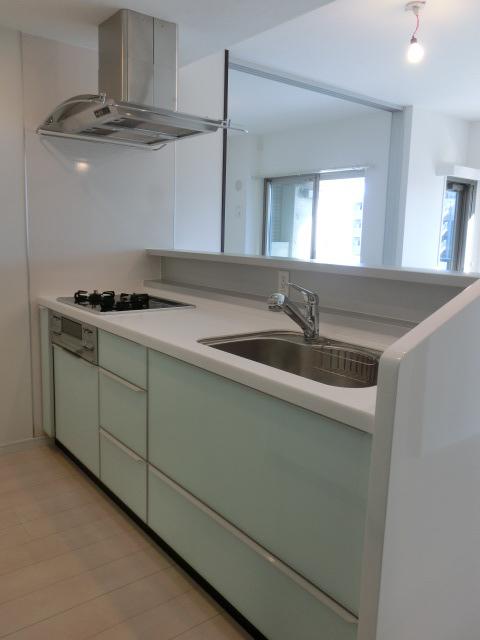 Kitchen (October 2013) Shooting
キッチン(2013年10月)撮影
Bathroom浴室 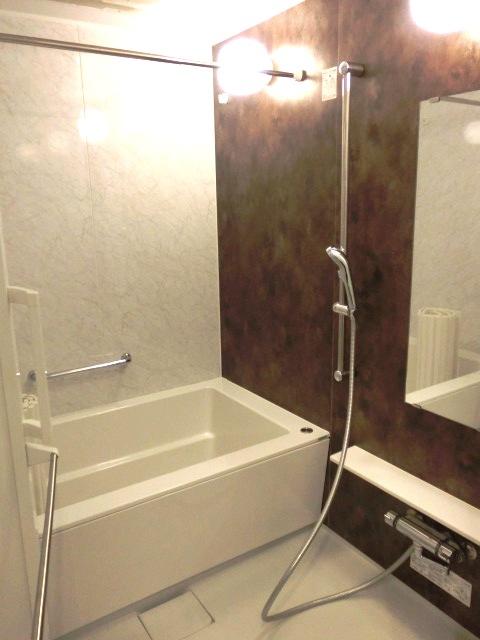 Bathroom (10 May 2013) Shooting
浴室(2013年10月)撮影
Wash basin, toilet洗面台・洗面所 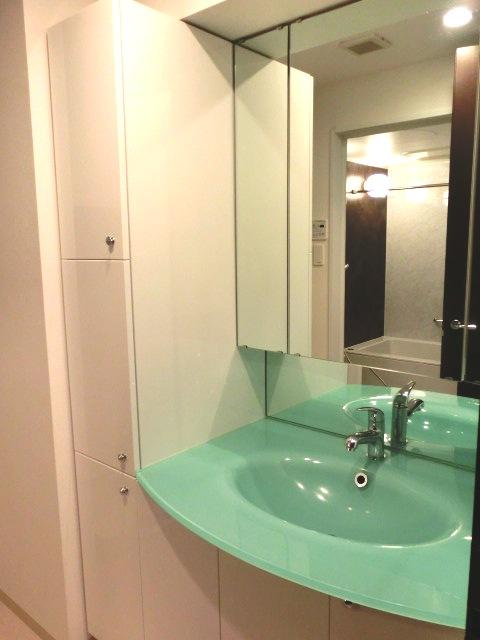 Wash basin (October 2013) Shooting
洗面台(2013年10月)撮影
Toiletトイレ 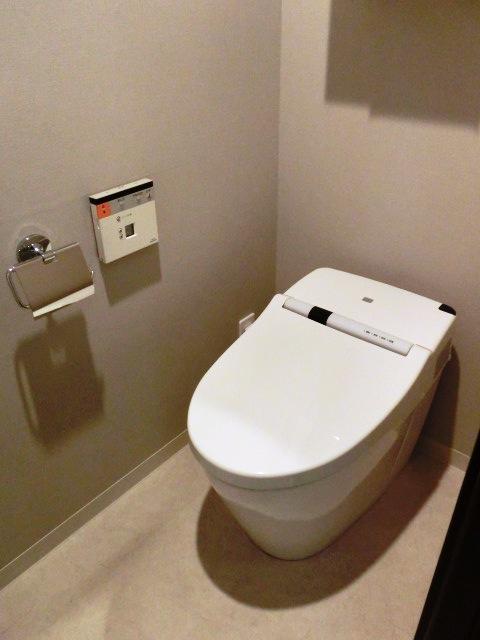 Tankless toilet (October 2013) Shooting
タンクレストイレ(2013年10月)撮影
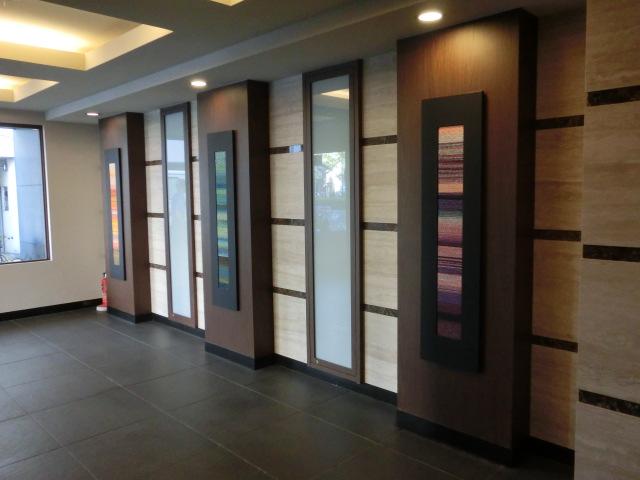 lobby
ロビー
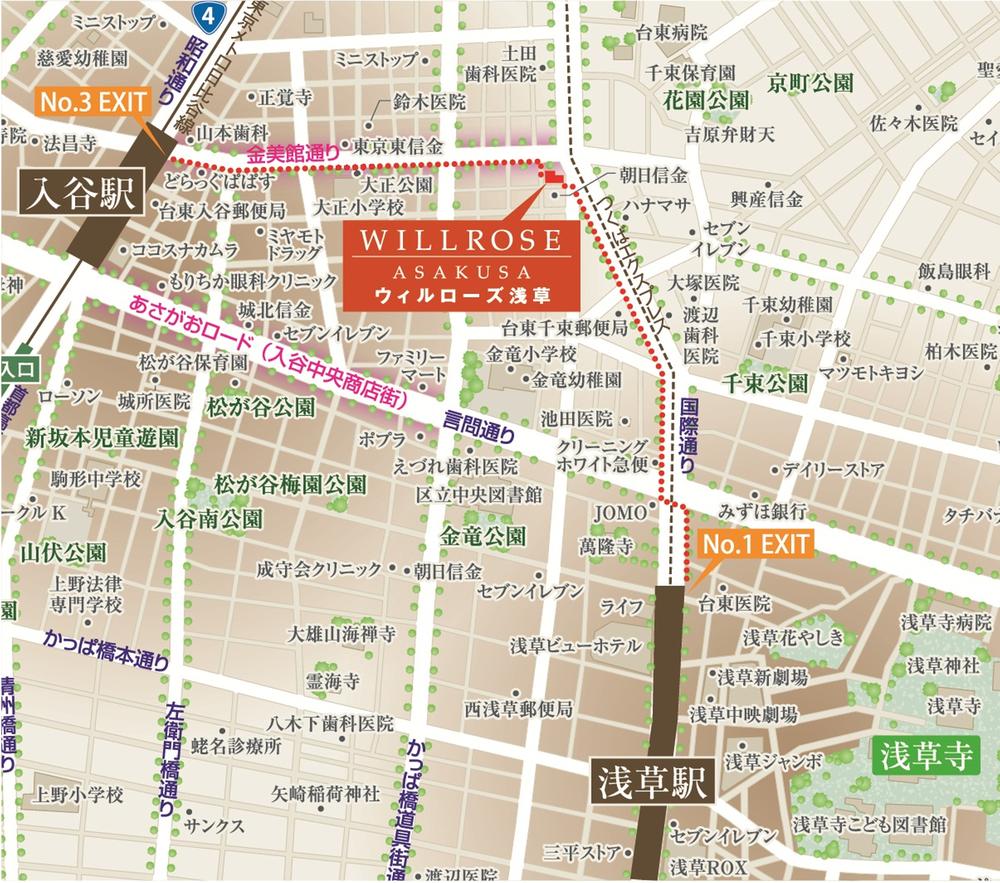 Local guide map
現地案内図
Location
|















