Used Apartments » Kanto » Tokyo » Taito
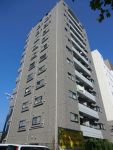 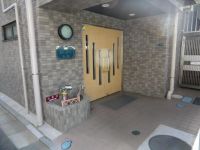
| | Taito-ku, Tokyo 東京都台東区 |
| Tokyo Metro Hibiya "Iriya" walk 4 minutes 東京メトロ日比谷線「入谷」歩4分 |
| ◆ 2 station 2 line Available ◆ Corner dwelling unit 3 face lighting Per positive view good ◆ Two-sided balcony ◆2駅2路線利用可 ◆角住戸 3面採光 陽あたり眺望良好◆二面バルコニー |
| 2 along the line more accessible, System kitchen, Corner dwelling unit, Yang per good, LDK15 tatami mats or more, 3 face lighting, Barrier-free, 2 or more sides balcony, Elevator, TV monitor interphone, All living room flooring, Pets Negotiable, BS ・ CS ・ CATV, Delivery Box 2沿線以上利用可、システムキッチン、角住戸、陽当り良好、LDK15畳以上、3面採光、バリアフリー、2面以上バルコニー、エレベーター、TVモニタ付インターホン、全居室フローリング、ペット相談、BS・CS・CATV、宅配ボックス |
Features pickup 特徴ピックアップ | | 2 along the line more accessible / System kitchen / Corner dwelling unit / Yang per good / LDK15 tatami mats or more / 3 face lighting / Barrier-free / 2 or more sides balcony / Elevator / TV monitor interphone / All living room flooring / Pets Negotiable / BS ・ CS ・ CATV / Delivery Box 2沿線以上利用可 /システムキッチン /角住戸 /陽当り良好 /LDK15畳以上 /3面採光 /バリアフリー /2面以上バルコニー /エレベーター /TVモニタ付インターホン /全居室フローリング /ペット相談 /BS・CS・CATV /宅配ボックス | Property name 物件名 | | SSK Green Park Iriya SSKグリーンパーク入谷 | Price 価格 | | 36,800,000 yen 3680万円 | Floor plan 間取り | | 3LDK 3LDK | Units sold 販売戸数 | | 1 units 1戸 | Total units 総戸数 | | 23 units 23戸 | Occupied area 専有面積 | | 71.08 sq m (21.50 tsubo) (center line of wall) 71.08m2(21.50坪)(壁芯) | Other area その他面積 | | Balcony area: 6.18 sq m バルコニー面積:6.18m2 | Whereabouts floor / structures and stories 所在階/構造・階建 | | 9 floor / SRC12 story 9階/SRC12階建 | Completion date 完成時期(築年月) | | January 2000 2000年1月 | Address 住所 | | Taito-ku, Tokyo Shitaya 3 東京都台東区下谷3 | Traffic 交通 | | Tokyo Metro Hibiya "Iriya" walk 4 minutes
JR Yamanote Line "Uguisudani" walk 12 minutes 東京メトロ日比谷線「入谷」歩4分
JR山手線「鶯谷」歩12分
| Person in charge 担当者より | | [Regarding this property.] If you have any questions, Please feel free to ask. 【この物件について】ご不明な点は、お気軽にお尋ねください。 | Contact お問い合せ先 | | TEL: 0120-984841 [Toll free] Please contact the "saw SUUMO (Sumo)" TEL:0120-984841【通話料無料】「SUUMO(スーモ)を見た」と問い合わせください | Administrative expense 管理費 | | 14,400 yen / Month (consignment (commuting)) 1万4400円/月(委託(通勤)) | Repair reserve 修繕積立金 | | 17,270 yen / Month 1万7270円/月 | Time residents 入居時期 | | Consultation 相談 | Whereabouts floor 所在階 | | 9 floor 9階 | Direction 向き | | Southeast 南東 | Structure-storey 構造・階建て | | SRC12 story SRC12階建 | Site of the right form 敷地の権利形態 | | Ownership 所有権 | Use district 用途地域 | | Commerce 商業 | Company profile 会社概要 | | <Mediation> Minister of Land, Infrastructure and Transport (6) No. 004139 (Corporation) metropolitan area real estate Fair Trade Council member (Ltd.) Daikyo Riarudo Ueno store sales Section 1 / Telephone reception → Headquarters: Tokyo Yubinbango110-0005, Taito-ku, Tokyo Ueno 2-7-13 JTB Sompo Japan Ueno jointly building the fourth floor <仲介>国土交通大臣(6)第004139号(公社)首都圏不動産公正取引協議会会員 (株)大京リアルド上野店営業一課/電話受付→本社:東京〒110-0005 東京都台東区上野2-7-13 JTB損保ジャパン上野共同ビル4階 | Construction 施工 | | (Ltd.) Arai-gumi Ltd. (株)新井組 |
Local appearance photo現地外観写真 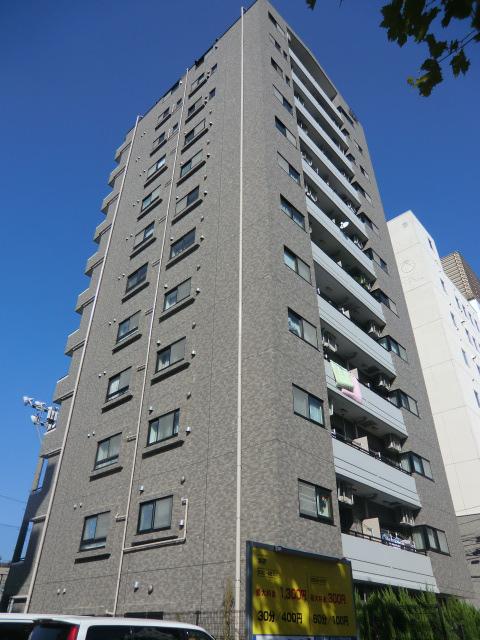 Local (11 May 2013) Shooting
現地(2013年11月)撮影
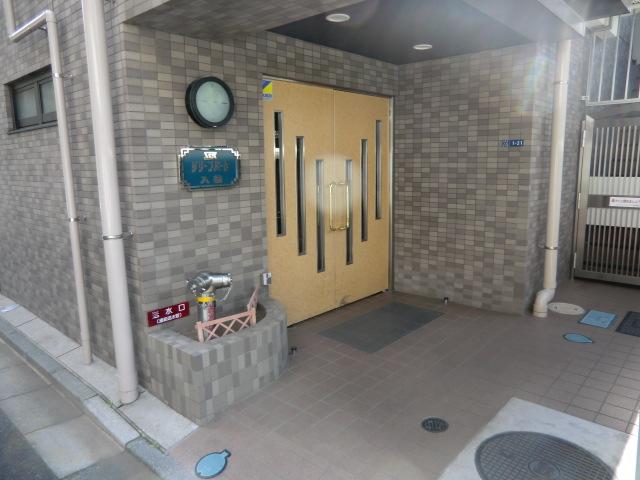 Local (September 2013) Shooting
現地(2013年9月)撮影
Floor plan間取り図 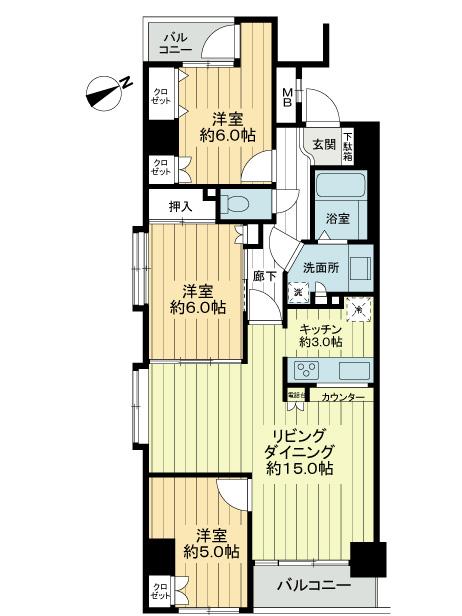 3LDK, Price 36,800,000 yen, Occupied area 71.08 sq m , Balcony area 6.18 sq m
3LDK、価格3680万円、専有面積71.08m2、バルコニー面積6.18m2
Bathroom浴室 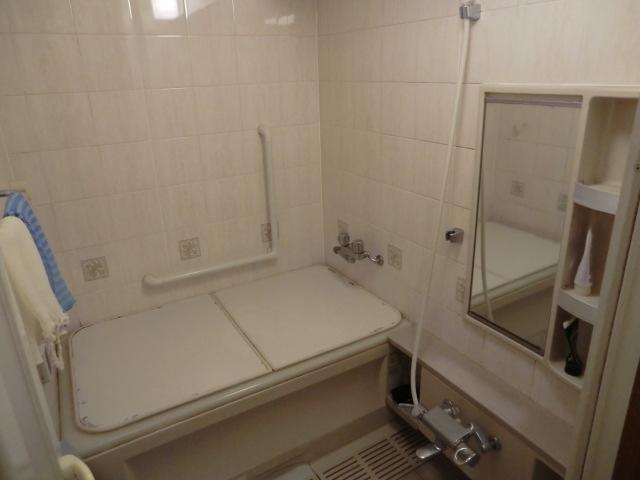 Indoor (September 2013) Shooting
室内(2013年9月)撮影
Kitchenキッチン 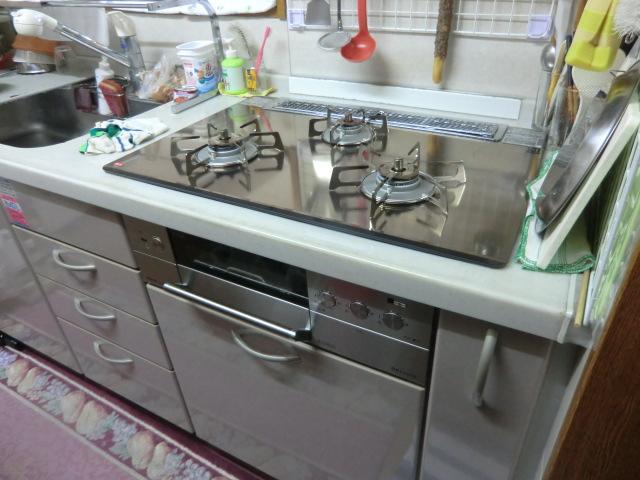 Indoor (September 2013), shooting (glass top)
室内(2013年9月)撮影(ガラストップ)
Entranceエントランス 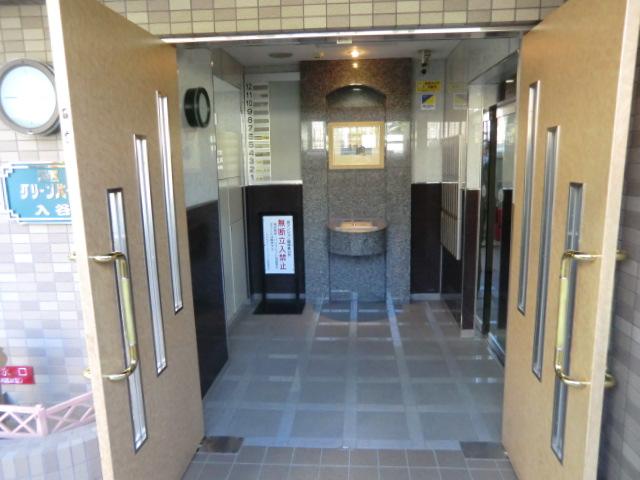 Common areas
共用部
Station駅 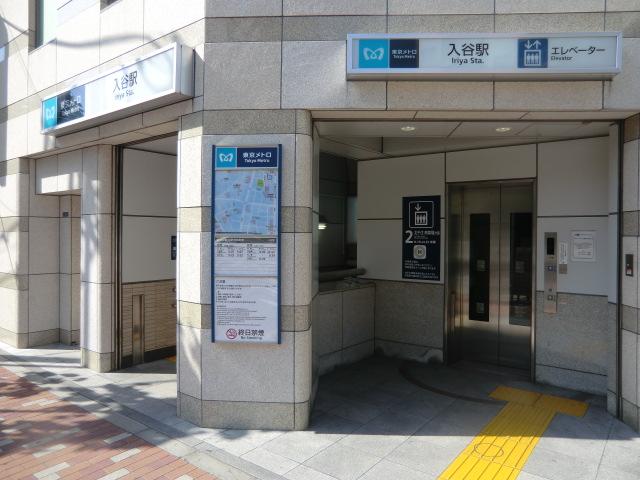 Until Iriya 320m
入谷まで320m
View photos from the dwelling unit住戸からの眺望写真 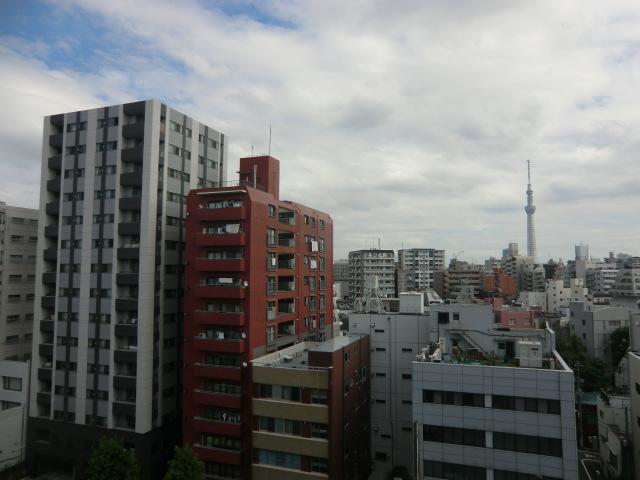 View from the site (October 2013) Shooting
現地からの眺望(2013年10月)撮影
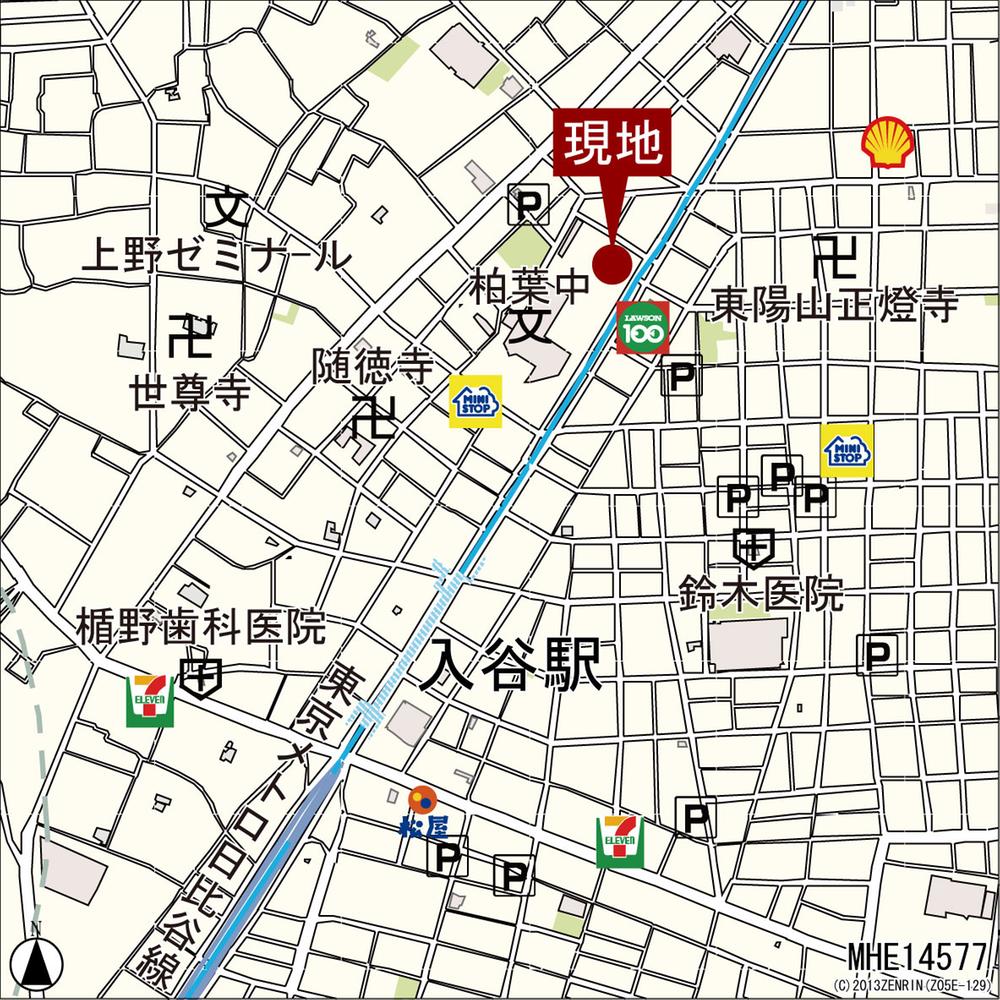 Local guide map
現地案内図
Otherその他 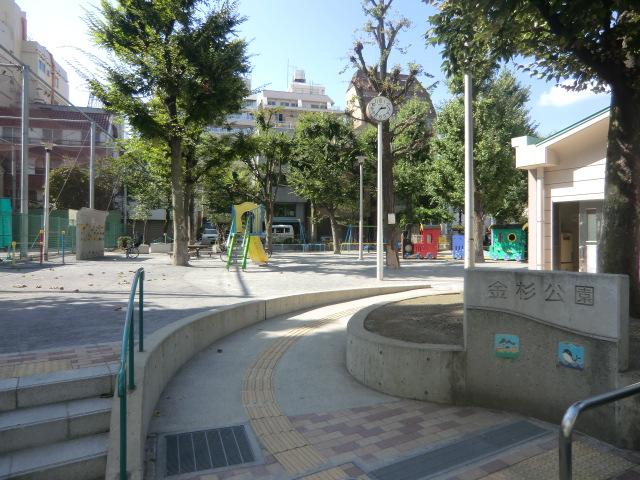 Kanasugi park (100m)
金杉公園(100m)
Entranceエントランス 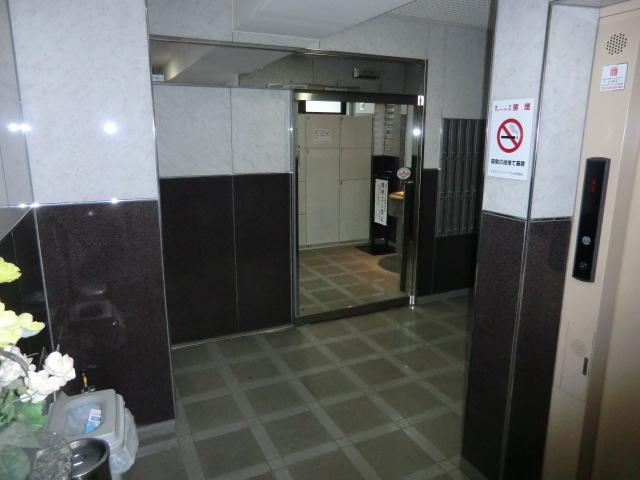 Common areas
共用部
Supermarketスーパー 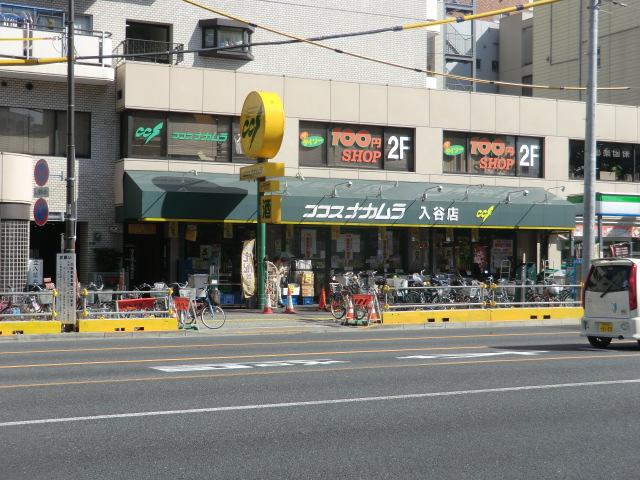 Cocos Nakamura up to 450m
ココスナカムラまで450m
View photos from the dwelling unit住戸からの眺望写真 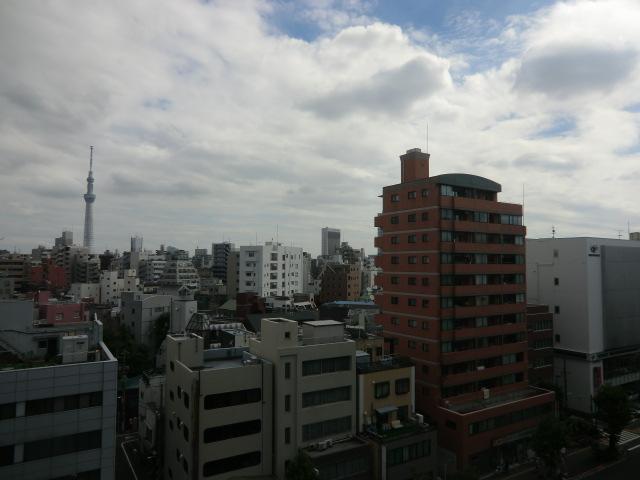 View from the site (October 2013) Shooting
現地からの眺望(2013年10月)撮影
Otherその他 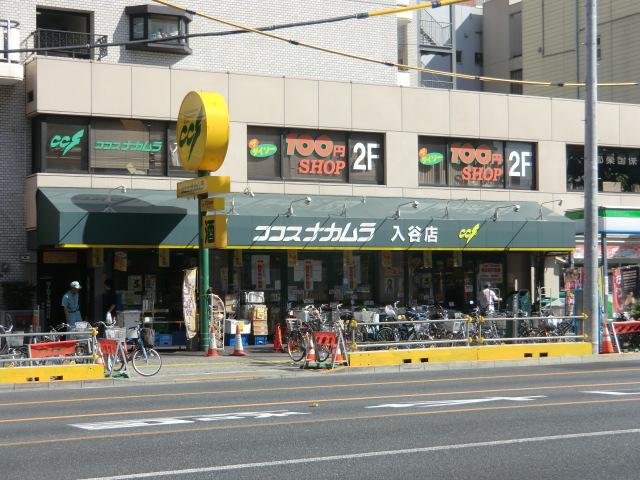 Super Cocos Nakamura (450m)
スーパーココスナカムラ(450m)
Park公園 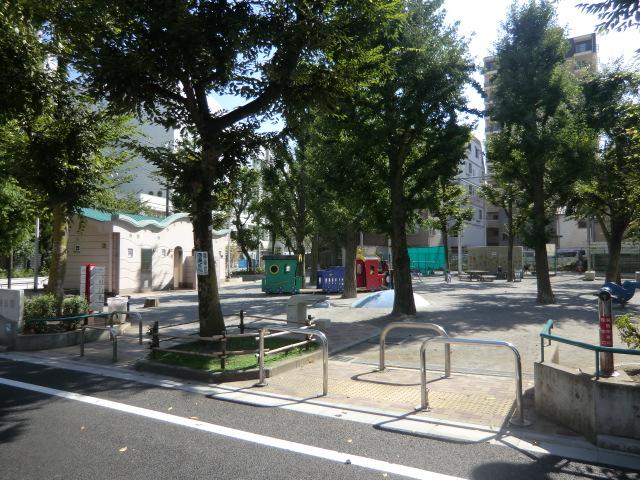 100m to Kanasugi park
金杉公園まで100m
View photos from the dwelling unit住戸からの眺望写真 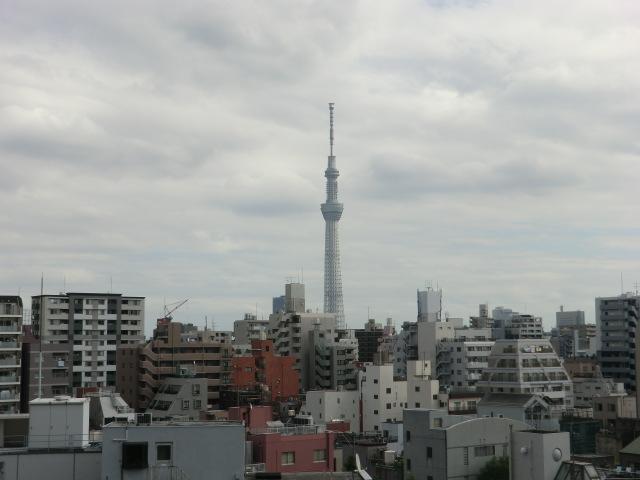 View from the site (October 2013) Shooting
現地からの眺望(2013年10月)撮影
Junior high school中学校 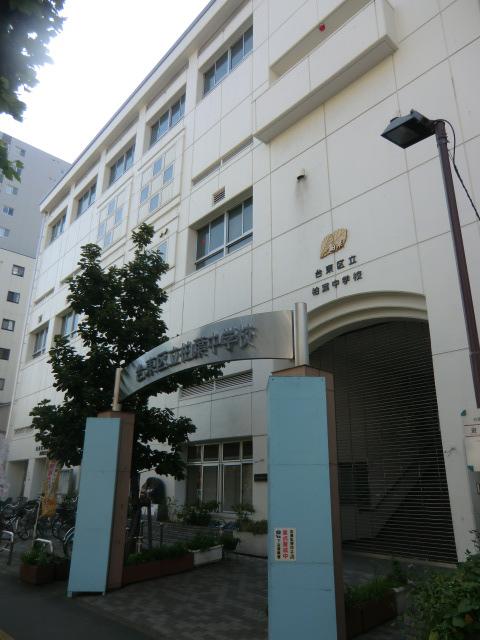 Kashiwaba 100m until junior high school
柏葉中学校まで100m
View photos from the dwelling unit住戸からの眺望写真 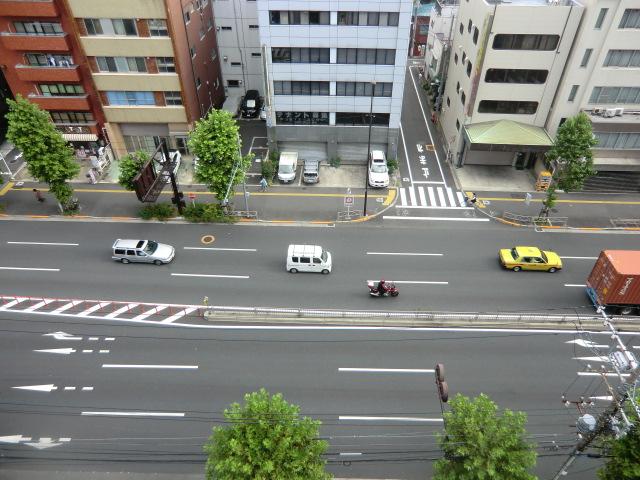 View from the site (October 2013) Shooting
現地からの眺望(2013年10月)撮影
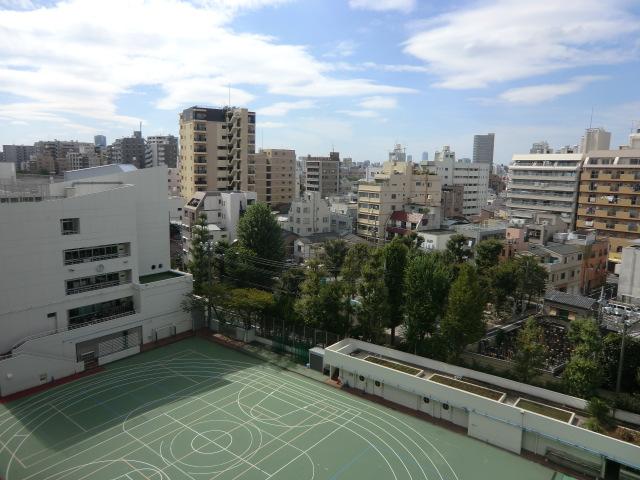 View from the site (October 2013) Shooting
現地からの眺望(2013年10月)撮影
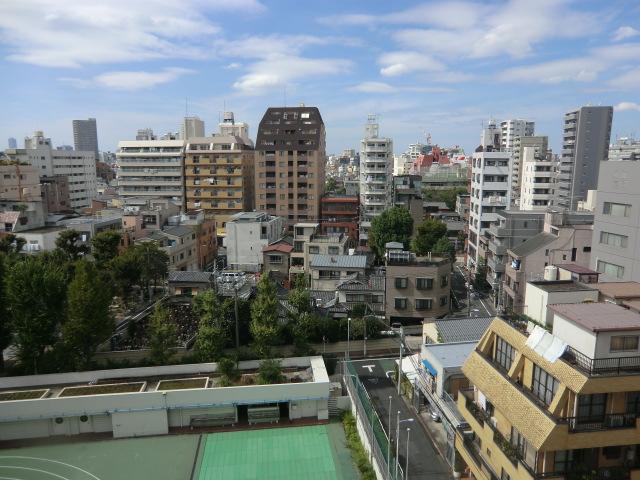 View from the site (October 2013) Shooting
現地からの眺望(2013年10月)撮影
Location
|





















