Used Apartments » Kanto » Tokyo » Taito
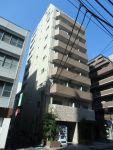 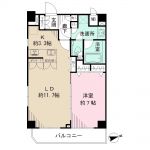
| | Taito-ku, Tokyo 東京都台東区 |
| Tokyo Metro Hibiya Line "Nakaokachimachi" walk 5 minutes 東京メトロ日比谷線「仲御徒町」歩5分 |
| November 2007 Built. Without the entire building on the east side and the south side of both, It is open. 平成19年11月築。東側および南側ともに全面建物なく、開放的です。 |
| About 11.7 Pledge of living dining, By opening the three slide door, It can be used as a spacious space of about 18.7 quires in conjunction with the Western-style. Face-to-face counter type of kitchen, It is light and airy because there is also a window. Wash room and bathroom, Also space such as toilet, It is secured firmly Size, There is no feeling of pressure. Toilet is equipped with hand washing counter. 約11.7帖のリビングダイニングは、3枚スライドドアを開放することで、洋室と合わせて約18.7帖の広々とした空間として利用できます。対面カウンター式のキッチンは、窓もあるため明るく開放的です。洗面室や浴室、トイレといった空間も、しっかりと広さが確保されており、圧迫感はありません。トイレは手洗いカウンター付です。 |
Features pickup 特徴ピックアップ | | Vibration Control ・ Seismic isolation ・ Earthquake resistant / 2 along the line more accessible / It is close to the city / System kitchen / Bathroom Dryer / Corner dwelling unit / Yang per good / All room storage / Flat to the station / Face-to-face kitchen / Barrier-free / Elevator / High speed Internet correspondence / TV monitor interphone / Urban neighborhood / Mu front building / Ventilation good / All living room flooring / All room 6 tatami mats or more / BS ・ CS ・ CATV / Flat terrain / Delivery Box 制震・免震・耐震 /2沿線以上利用可 /市街地が近い /システムキッチン /浴室乾燥機 /角住戸 /陽当り良好 /全居室収納 /駅まで平坦 /対面式キッチン /バリアフリー /エレベーター /高速ネット対応 /TVモニタ付インターホン /都市近郊 /前面棟無 /通風良好 /全居室フローリング /全居室6畳以上 /BS・CS・CATV /平坦地 /宅配ボックス | Property name 物件名 | | Presle ・ Duke Akihabara プレール・ドゥーク秋葉原 | Price 価格 | | 36,800,000 yen 3680万円 | Floor plan 間取り | | 1LDK 1LDK | Units sold 販売戸数 | | 1 units 1戸 | Total units 総戸数 | | 34 units 34戸 | Occupied area 専有面積 | | 51.9 sq m (center line of wall) 51.9m2(壁芯) | Other area その他面積 | | Balcony area: 6.05 sq m バルコニー面積:6.05m2 | Whereabouts floor / structures and stories 所在階/構造・階建 | | 8th floor / RC11 story 8階/RC11階建 | Completion date 完成時期(築年月) | | November 2007 2007年11月 | Address 住所 | | Taito-ku, Tokyo Taito 2-7-12 東京都台東区台東2-7-12 | Traffic 交通 | | Tokyo Metro Hibiya Line "Nakaokachimachi" walk 5 minutes
JR Yamanote Line "Akihabara" walk 8 minutes
Tokyo Metro Ginza Line "Suehiro-cho," walk 8 minutes 東京メトロ日比谷線「仲御徒町」歩5分
JR山手線「秋葉原」歩8分
東京メトロ銀座線「末広町」歩8分
| Person in charge 担当者より | | [Regarding this property.] 8 floor south ・ Per east angle dwelling unit, Exposure to the sun, Openness, View is good. 【この物件について】8階部分 南・東角住戸につき、陽当り、開放性、眺望良好です。 | Contact お問い合せ先 | | TEL: 0800-603-0691 [Toll free] mobile phone ・ Also available from PHS
Caller ID is not notified
Please contact the "saw SUUMO (Sumo)"
If it does not lead, If the real estate company TEL:0800-603-0691【通話料無料】携帯電話・PHSからもご利用いただけます
発信者番号は通知されません
「SUUMO(スーモ)を見た」と問い合わせください
つながらない方、不動産会社の方は
| Administrative expense 管理費 | | 16,610 yen / Month (consignment (cyclic)) 1万6610円/月(委託(巡回)) | Repair reserve 修繕積立金 | | 4980 yen / Month 4980円/月 | Time residents 入居時期 | | Consultation 相談 | Whereabouts floor 所在階 | | 8th floor 8階 | Direction 向き | | East 東 | Structure-storey 構造・階建て | | RC11 story RC11階建 | Site of the right form 敷地の権利形態 | | Ownership 所有権 | Use district 用途地域 | | Commerce 商業 | Parking lot 駐車場 | | Nothing 無 | Company profile 会社概要 | | <Mediation> Minister of Land, Infrastructure and Transport (3) No. 006,019 (one company) Property distribution management Association (Corporation) metropolitan area real estate Fair Trade Council member Mitsubishi Estate House net Co., Ltd. Ueno office Yubinbango113-0034 Tokyo, Bunkyo-ku Yushima 4-6-11 Yushima High Town 1F ・ 2F <仲介>国土交通大臣(3)第006019号(一社)不動産流通経営協会会員 (公社)首都圏不動産公正取引協議会加盟三菱地所ハウスネット(株)上野営業所〒113-0034 東京都文京区湯島4-6-11 湯島ハイタウン1F・2F | Construction 施工 | | Oriental Shiraishi (Ltd.) オリエンタル白石(株) |
Local appearance photo現地外観写真 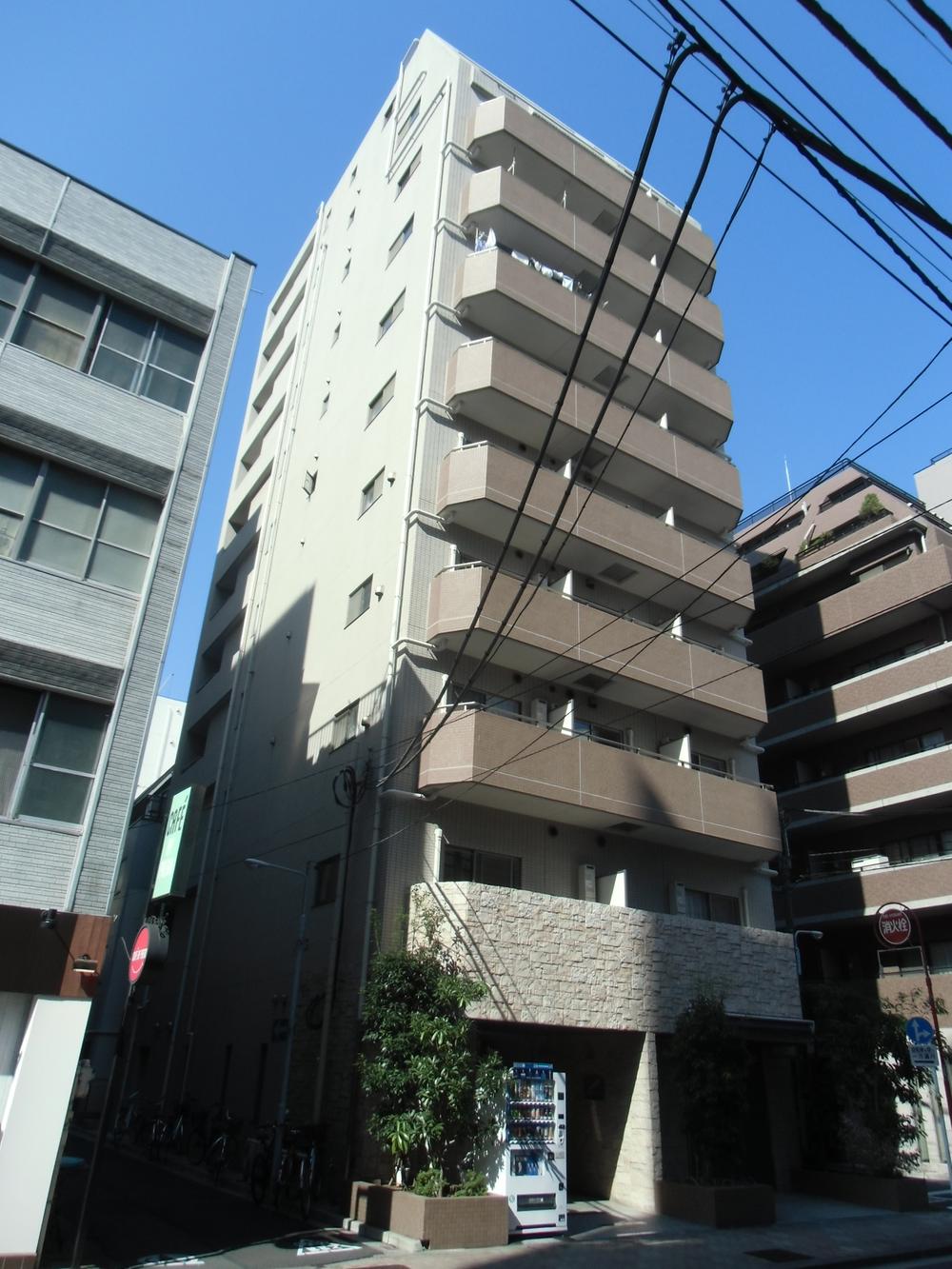 Local (10 May 2013) Shooting
現地(2013年10月)撮影
Floor plan間取り図 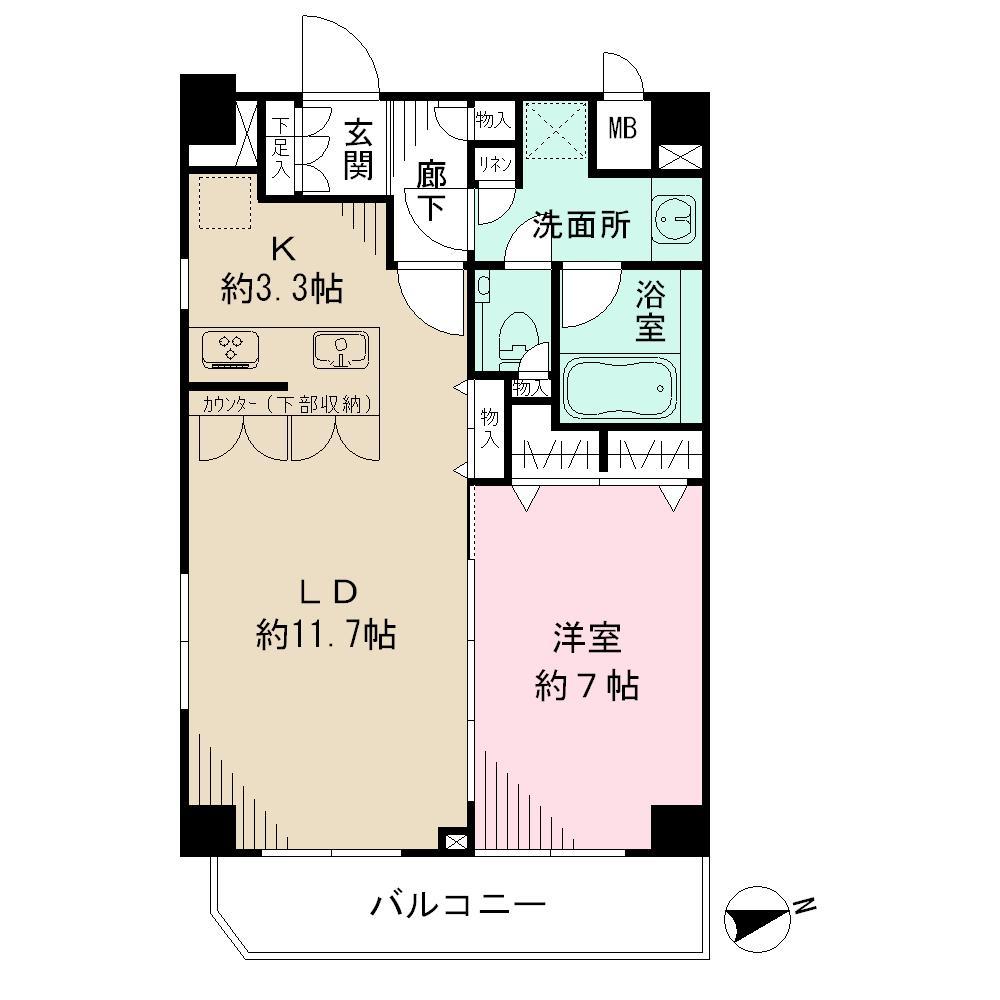 1LDK, Price 36,800,000 yen, Footprint 51.9 sq m , Balcony area 6.05 sq m
1LDK、価格3680万円、専有面積51.9m2、バルコニー面積6.05m2
Livingリビング 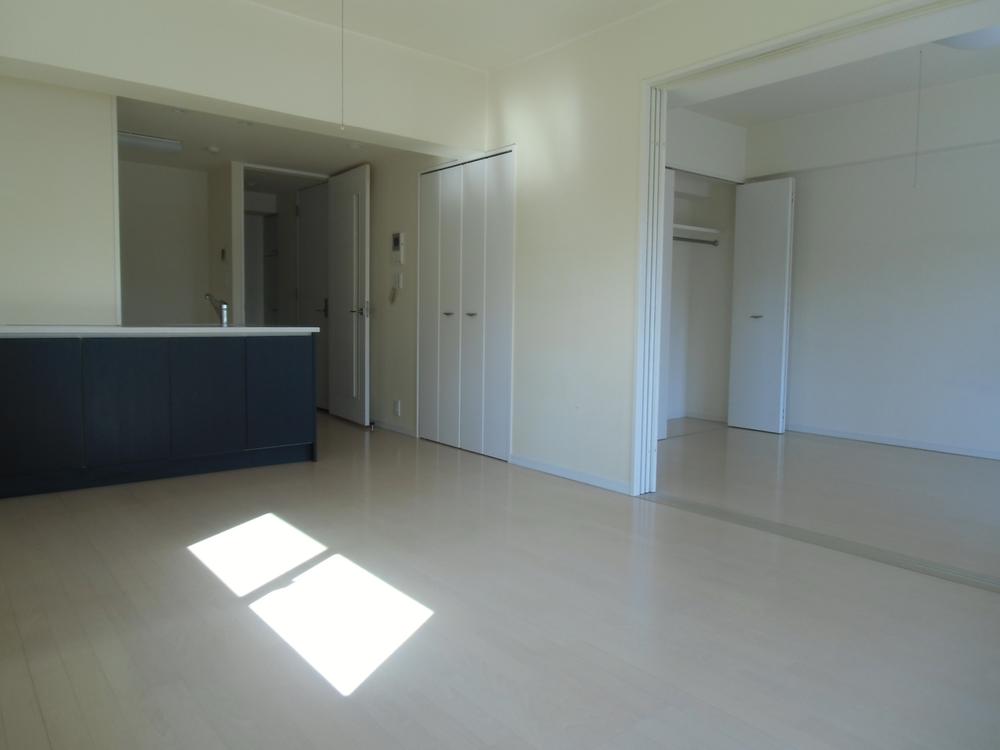 Indoor (10 May 2013) Shooting
室内(2013年10月)撮影
Kitchenキッチン 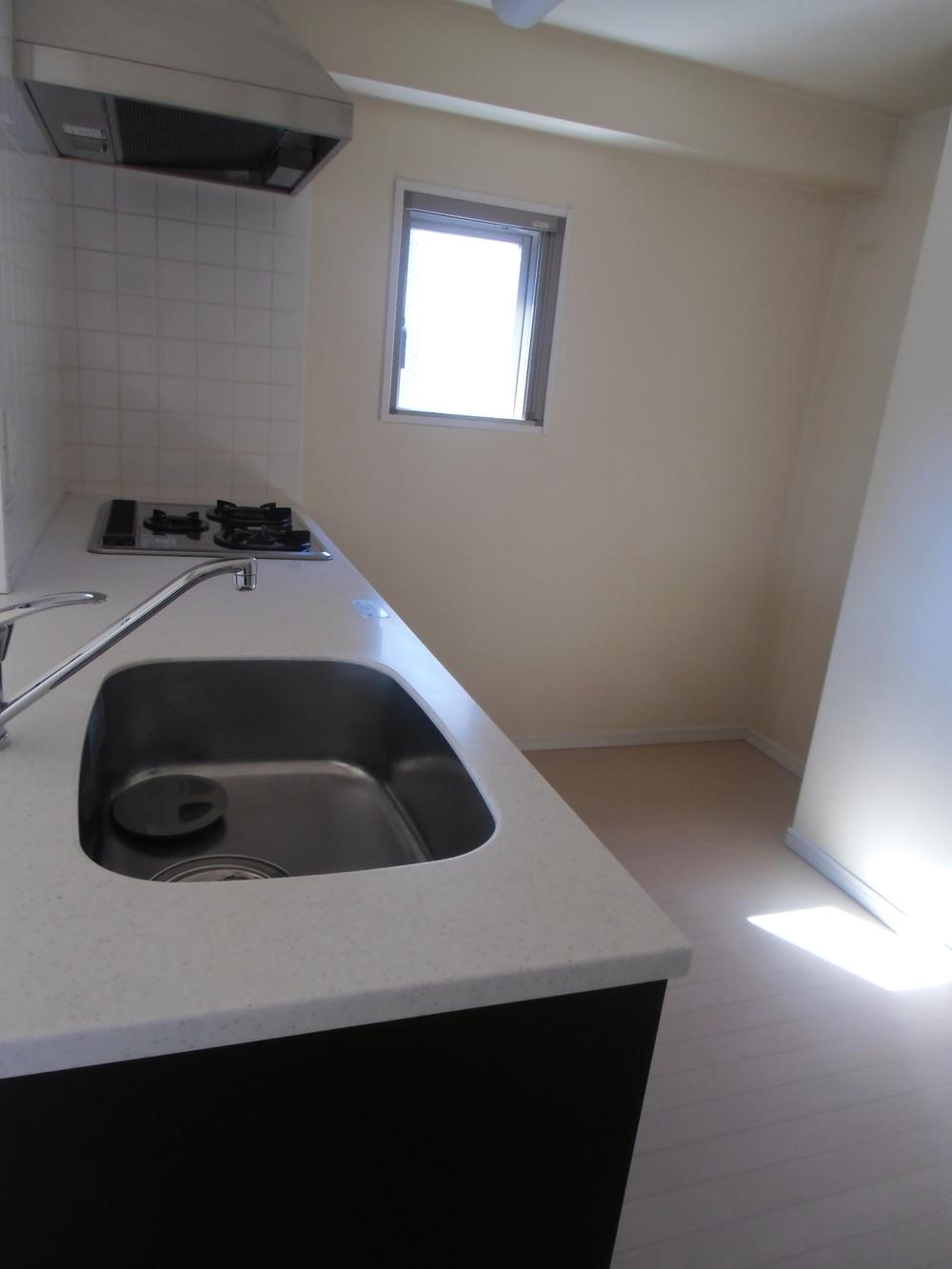 Open kitchen with a window Face-to-face counter formula Indoor (10 May 2013) Shooting
窓付きの開放的なキッチン
対面カウンター式
室内(2013年10月)撮影
View photos from the dwelling unit住戸からの眺望写真 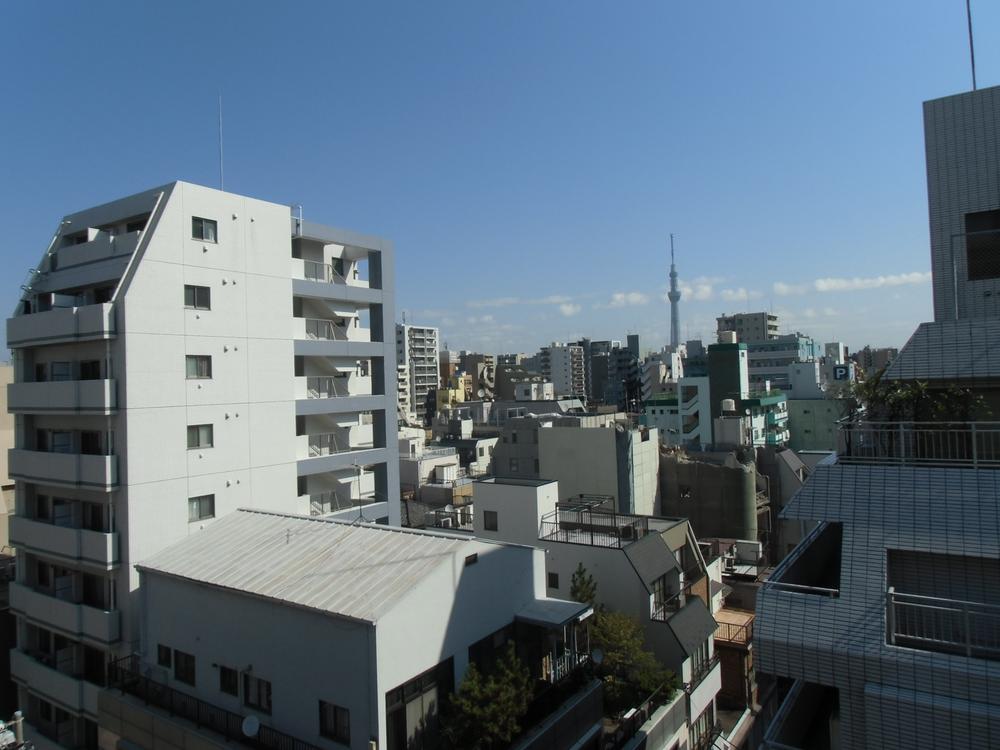 Indoor (10 May 2013) Shooting
室内(2013年10月)撮影
Other localその他現地 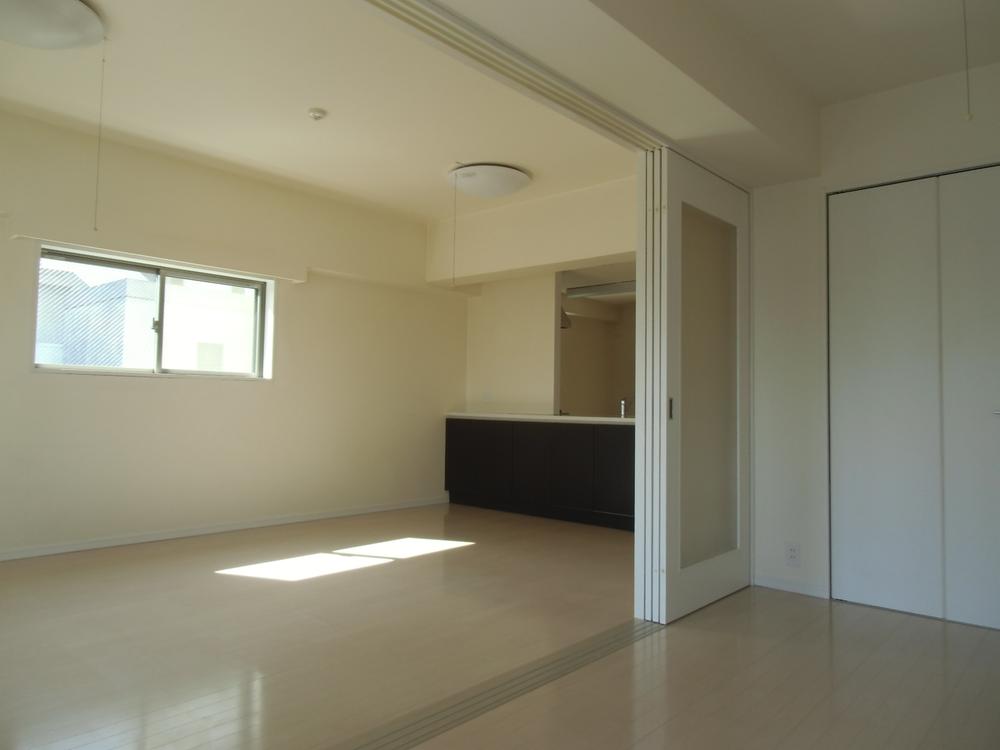 Western-style (10 May 2013)
洋室(2013年10月)
Wash basin, toilet洗面台・洗面所 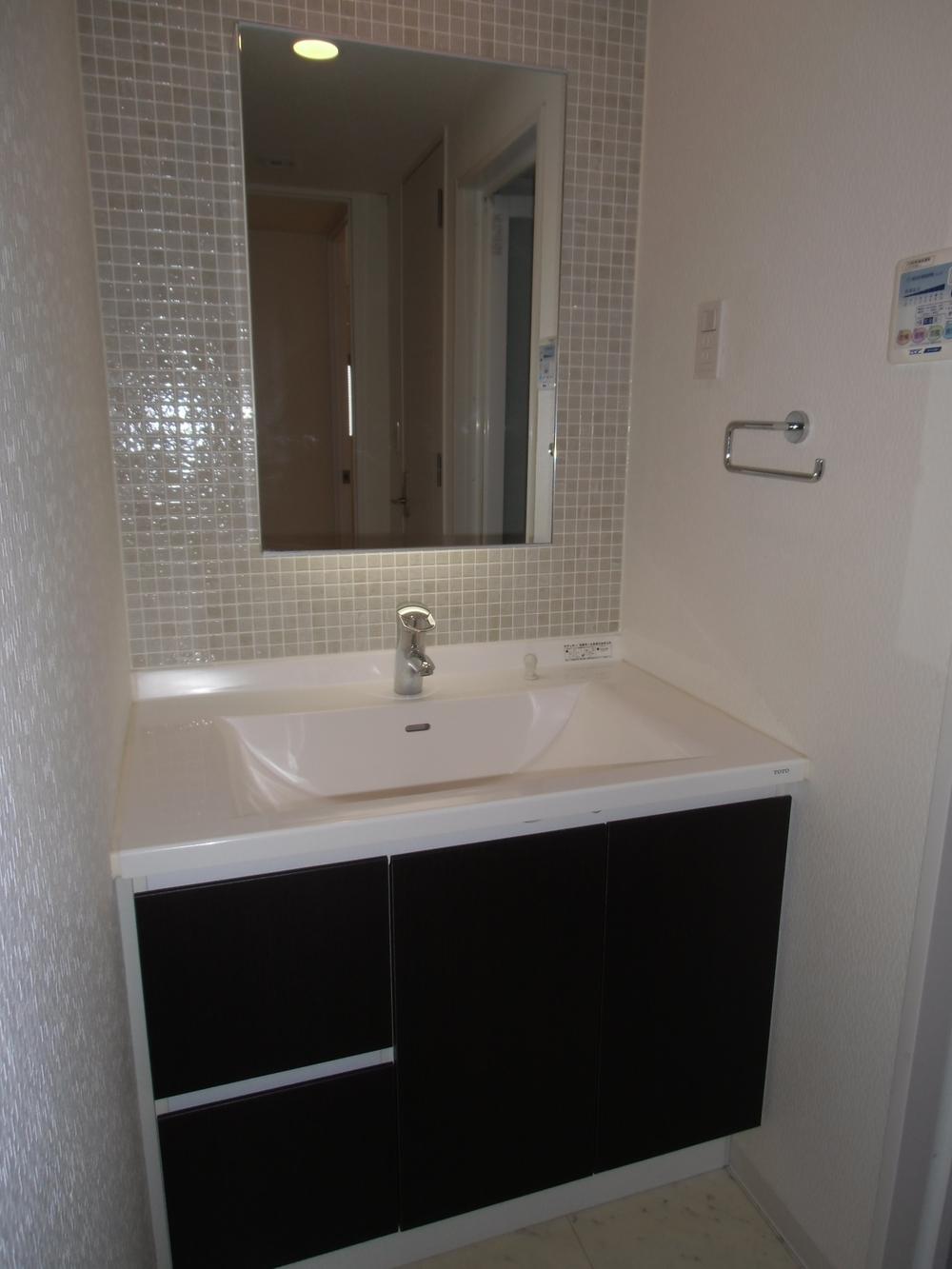 Indoor (10 May 2013) Shooting
室内(2013年10月)撮影
Bathroom浴室 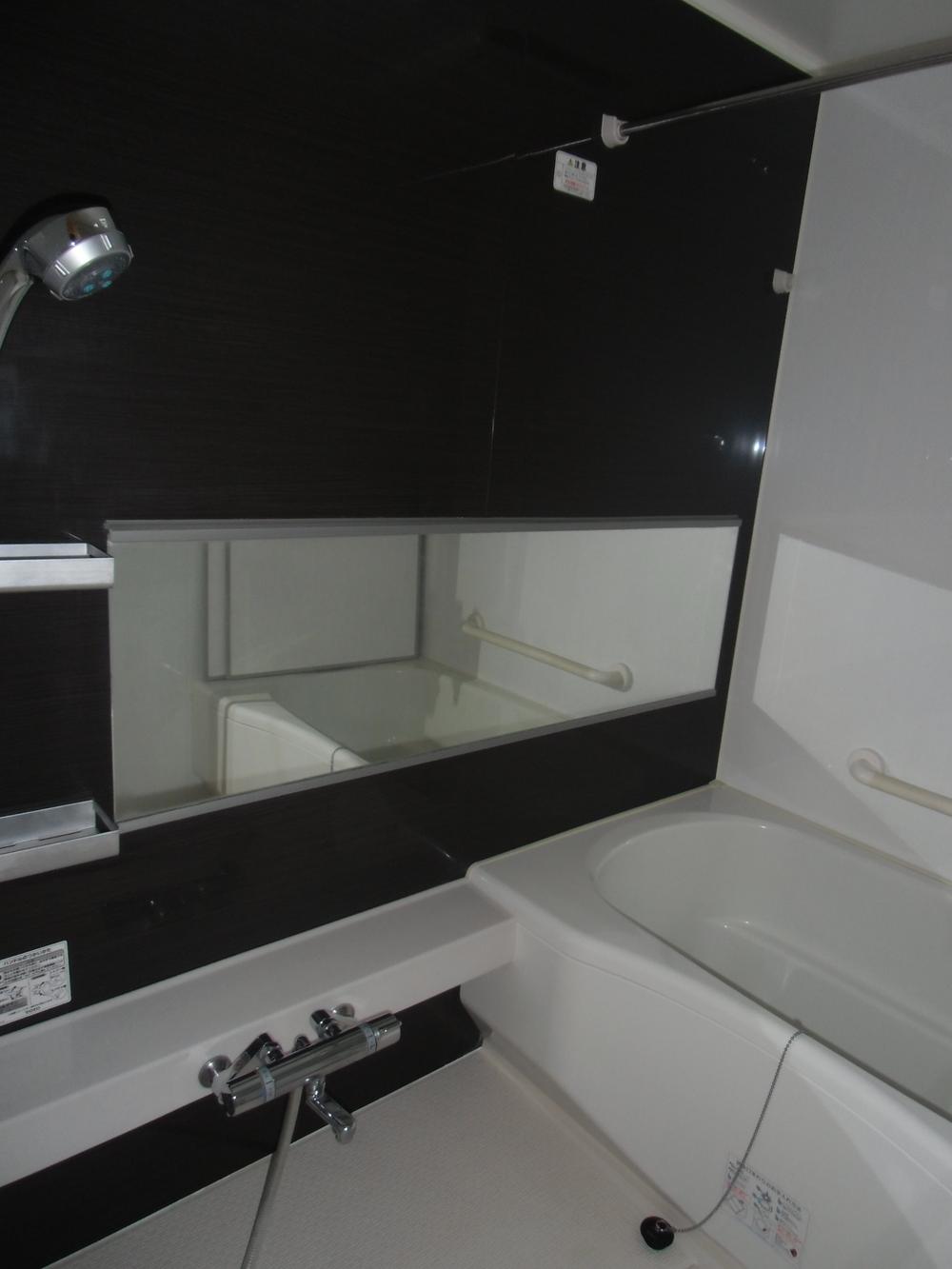 Indoor (10 May 2013) Shooting
室内(2013年10月)撮影
Other introspectionその他内観 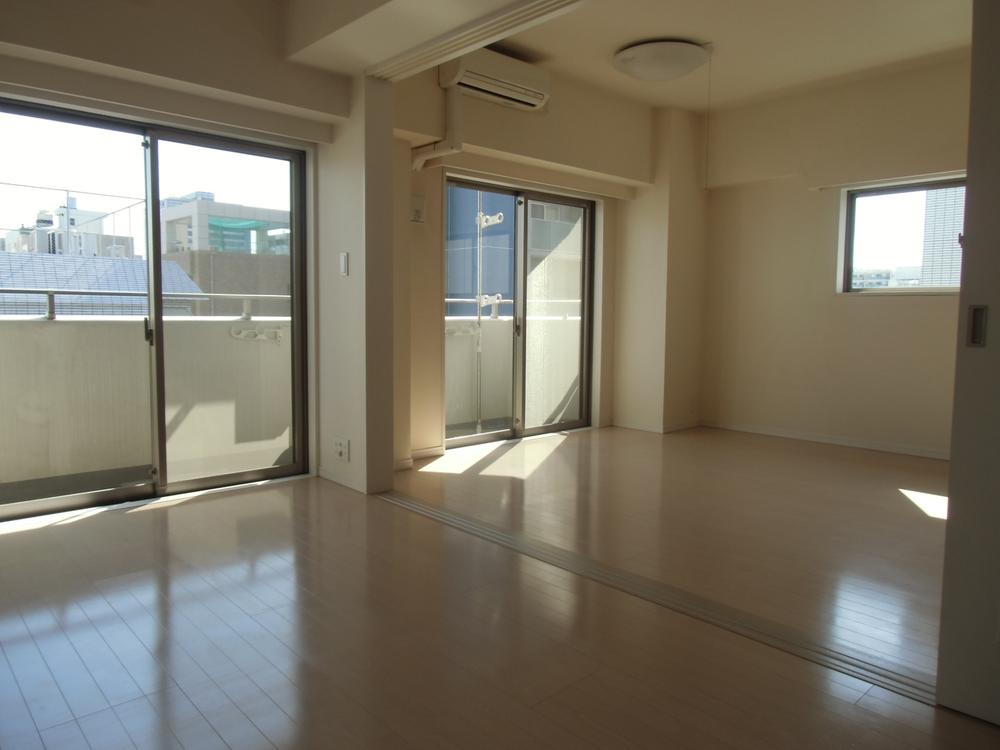 Indoor (10 May 2013) Shooting
室内(2013年10月)撮影
Non-living roomリビング以外の居室 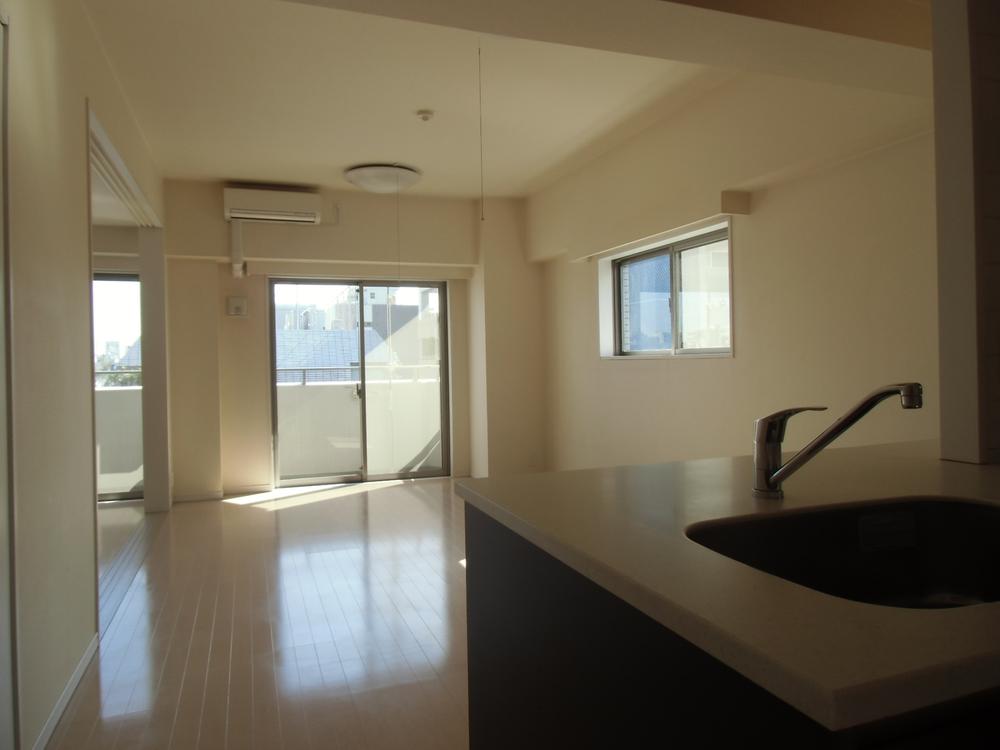 Indoor (10 May 2013) Shooting
室内(2013年10月)撮影
Receipt収納 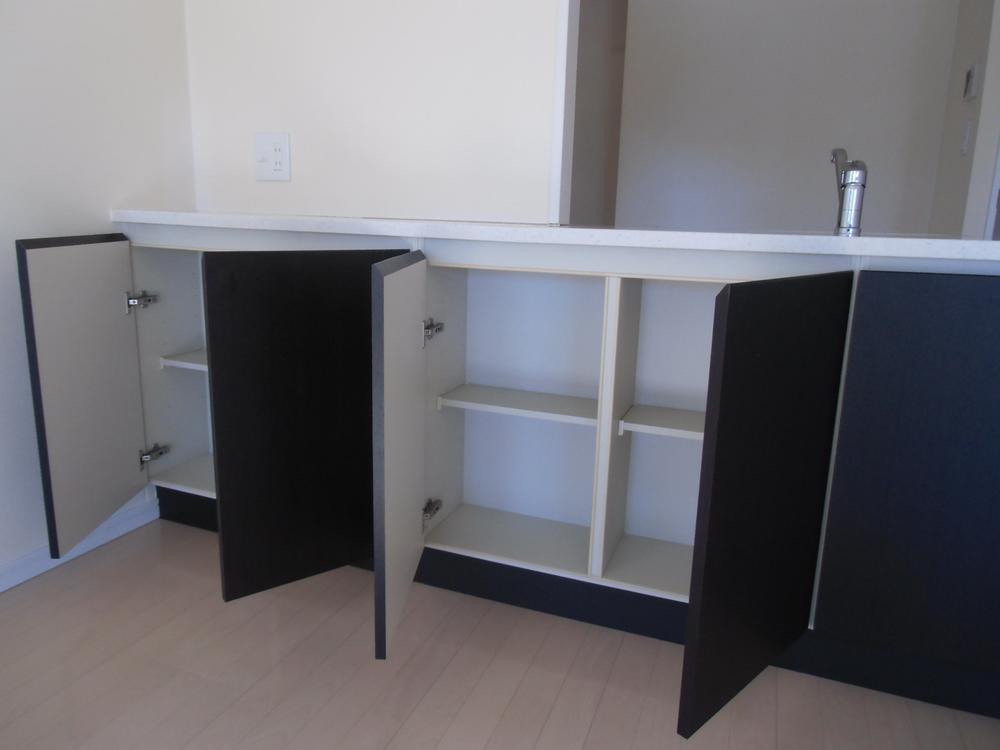 Storage under the counter
カウンター下の収納
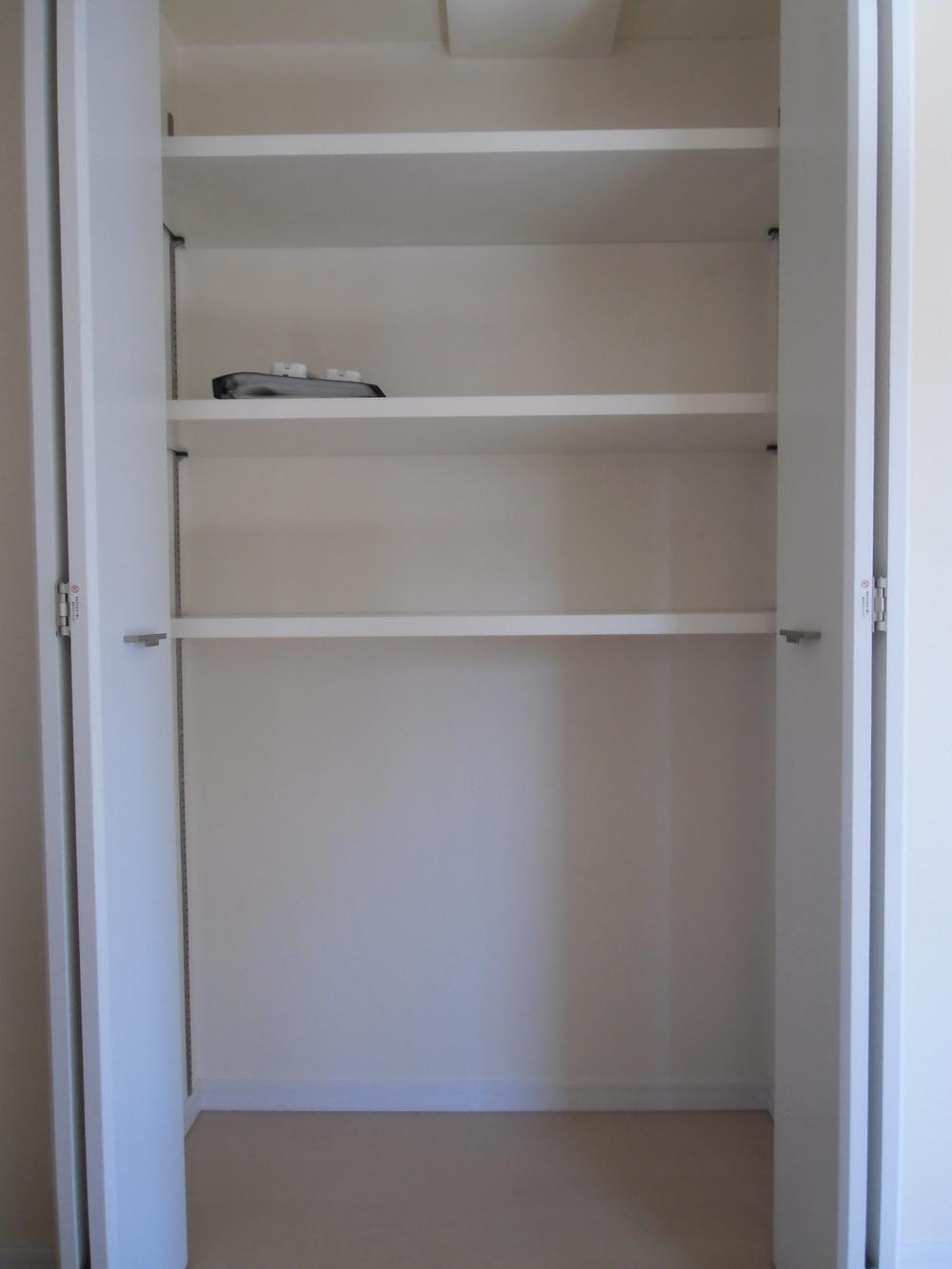 Also large storage in the living room
リビングにも大型収納
Other introspectionその他内観 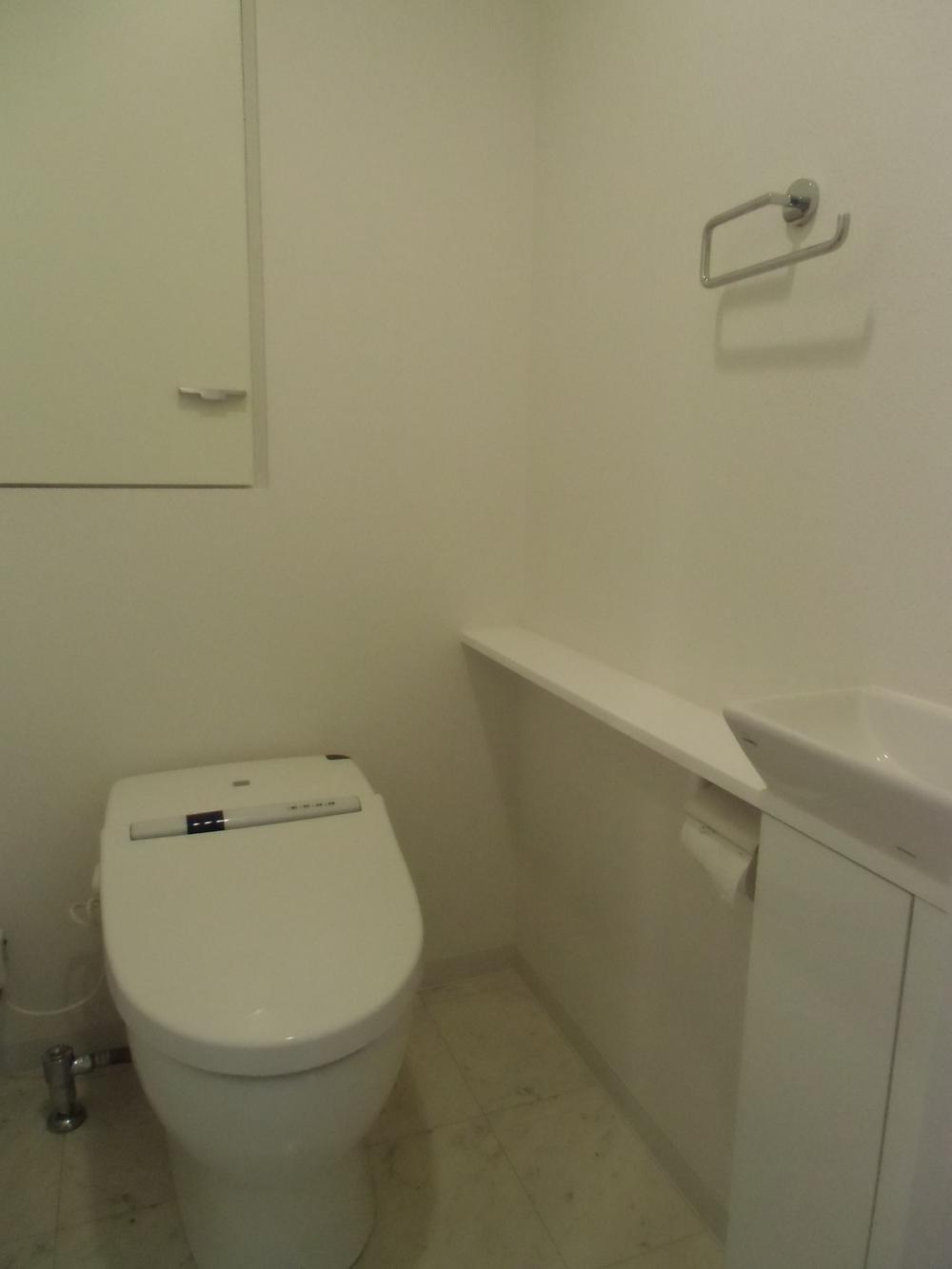 Toilet space with a space in with hand-wash counter
手洗いカウンター付でゆとりのあるトイレ空間
Location
|














