Used Apartments » Kanto » Tokyo » Taito
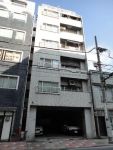 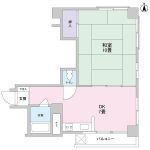
| | Taito-ku, Tokyo 東京都台東区 |
| Tokyo Metro Hibiya Line "Nakaokachimachi" walk 3 minutes 東京メトロ日比谷線「仲御徒町」歩3分 |
| Immediate Available, 2 along the line more accessible, It is close to the city, Interior renovation, Facing south, Corner dwelling unit, Yang per good, Flat to the stationese-style room, 3 face lighting, Elevator, Ventilation good, Good view 即入居可、2沿線以上利用可、市街地が近い、内装リフォーム、南向き、角住戸、陽当り良好、駅まで平坦、和室、3面採光、エレベーター、通風良好、眺望良好 |
| ◆ 3 direction room (south ・ east ・ North), Per 5 floor, Good per sun ◆ ■ From Japanese-style room east, You views of the Tokyo Sky Tree ■ Tokyo Metro Hibiya Line "Nakaokachimachi" Station 3-minute walk ■ JR Yamanote Line ・ Keihin Tohoku Line "Okachimachi" station walk 6 minutes ■ Per current vacancy, Ready-to-delivery ■ bus ・ Restroom ■ Interior renovation completed (2013 September completed) ・ House cleaning ・ Cross all room Chokawa ◆3方角部屋(南・東・北)、5階部分につき、陽当たり良好◆■和室東側から、東京スカイツリーが望めます■東京メトロ日比谷線「仲御徒町」駅徒歩3分■JR山手線・京浜東北線「御徒町」駅徒歩6分■現在空室につき、即引渡し可能■バス・トイレ別■内装リフォーム済(平成25年9月完了)・ハウスクリーニング・クロス全居室張替 |
Features pickup 特徴ピックアップ | | Immediate Available / 2 along the line more accessible / It is close to the city / Interior renovation / Facing south / Corner dwelling unit / Yang per good / Flat to the station / Japanese-style room / 3 face lighting / Elevator / Ventilation good / Good view 即入居可 /2沿線以上利用可 /市街地が近い /内装リフォーム /南向き /角住戸 /陽当り良好 /駅まで平坦 /和室 /3面採光 /エレベーター /通風良好 /眺望良好 | Property name 物件名 | | Daiaparesu Okachimachi ダイアパレス御徒町 | Price 価格 | | 12.8 million yen 1280万円 | Floor plan 間取り | | 1DK 1DK | Units sold 販売戸数 | | 1 units 1戸 | Total units 総戸数 | | 24 units 24戸 | Occupied area 専有面積 | | 38.78 sq m (center line of wall) 38.78m2(壁芯) | Other area その他面積 | | Balcony area: 2.5 sq m バルコニー面積:2.5m2 | Whereabouts floor / structures and stories 所在階/構造・階建 | | 5th floor / RC8 story 5階/RC8階建 | Completion date 完成時期(築年月) | | December 1980 1980年12月 | Address 住所 | | Taito-ku, Tokyo Taito 3 東京都台東区台東3 | Traffic 交通 | | Tokyo Metro Hibiya Line "Nakaokachimachi" walk 3 minutes
JR Yamanote Line "Okachimachi" walk 6 minutes
Toei Oedo Line "Okachimachi Ueno" walk 9 minutes 東京メトロ日比谷線「仲御徒町」歩3分
JR山手線「御徒町」歩6分
都営大江戸線「上野御徒町」歩9分
| Related links 関連リンク | | [Related Sites of this company] 【この会社の関連サイト】 | Contact お問い合せ先 | | Tokyu Livable Inc. Ueno Center TEL: 0800-603-0165 [Toll free] mobile phone ・ Also available from PHS
Caller ID is not notified
Please contact the "saw SUUMO (Sumo)"
If it does not lead, If the real estate company 東急リバブル(株)上野センターTEL:0800-603-0165【通話料無料】携帯電話・PHSからもご利用いただけます
発信者番号は通知されません
「SUUMO(スーモ)を見た」と問い合わせください
つながらない方、不動産会社の方は
| Administrative expense 管理費 | | 12,200 yen / Month (consignment (cyclic)) 1万2200円/月(委託(巡回)) | Repair reserve 修繕積立金 | | ¥ 10,000 / Month 1万円/月 | Expenses 諸費用 | | Rent: No 地代:無 | Time residents 入居時期 | | Immediate available 即入居可 | Whereabouts floor 所在階 | | 5th floor 5階 | Direction 向き | | South 南 | Renovation リフォーム | | 2013 September interior renovation completed (wall ・ floor ・ House cleaning) 2013年9月内装リフォーム済(壁・床・ハウスクリーニング) | Structure-storey 構造・階建て | | RC8 story RC8階建 | Site of the right form 敷地の権利形態 | | Leasehold (Old), 8 months leasehold period remains 25 years 賃借権(旧)、借地期間残存25年8ヶ月 | Use district 用途地域 | | Commerce 商業 | Company profile 会社概要 | | <Mediation> Minister of Land, Infrastructure and Transport (10) No. 002611 (one company) Real Estate Association (Corporation) metropolitan area real estate Fair Trade Council member Tokyu Livable Co., Ltd. Ueno center Yubinbango110-0005, Taito-ku, Tokyo Ueno 2-7-13 JTB Sompo Japan Ueno Kyodo Building 8th Floor <仲介>国土交通大臣(10)第002611号(一社)不動産協会会員 (公社)首都圏不動産公正取引協議会加盟東急リバブル(株)上野センター〒110-0005 東京都台東区上野2-7-13 JTB損保ジャパン上野共同ビル8階 | Construction 施工 | | Tada Corporation (Corporation) 多田建設(株) |
Local appearance photo現地外観写真 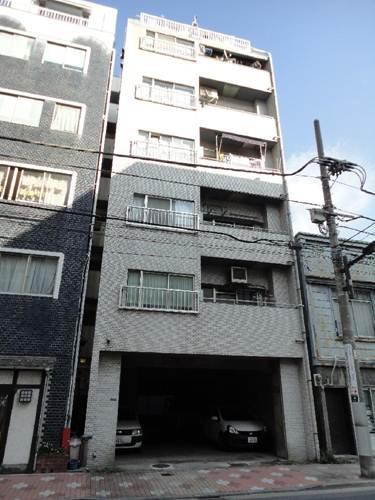 Building appearance (2013 October shooting)
建物外観(平成25年10月撮影)
Floor plan間取り図 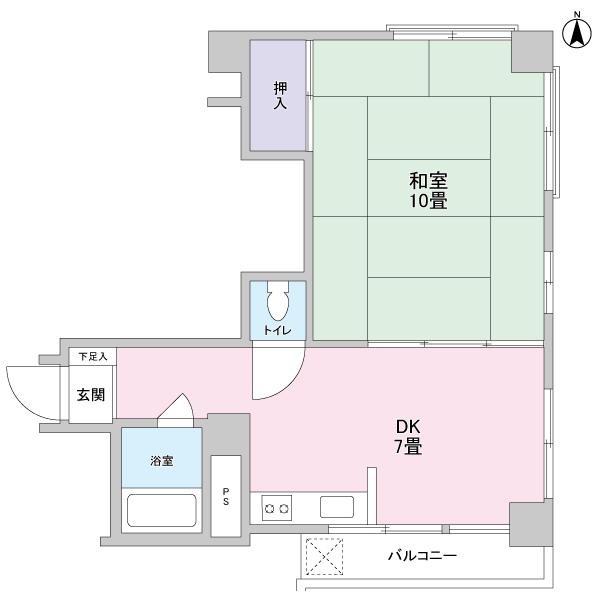 1DK, Price 12.8 million yen, Occupied area 38.78 sq m , Balcony area 2.5 sq m 1DK type Footprint: 38.78 sq m Balcony area: 2.50 sq m
1DK、価格1280万円、専有面積38.78m2、バルコニー面積2.5m2 1DKタイプ
専有面積:38.78m2
バルコニー面積:2.50m2
Non-living roomリビング以外の居室 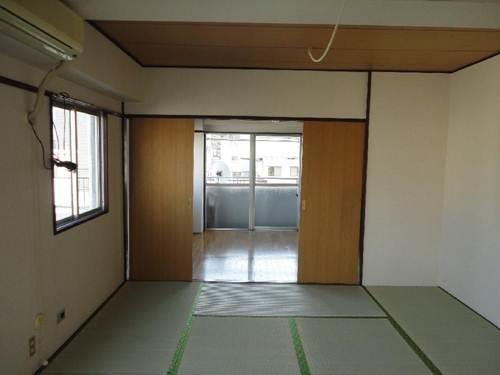 Japanese-style room about 10 tatami mats
和室約10畳
Local appearance photo現地外観写真 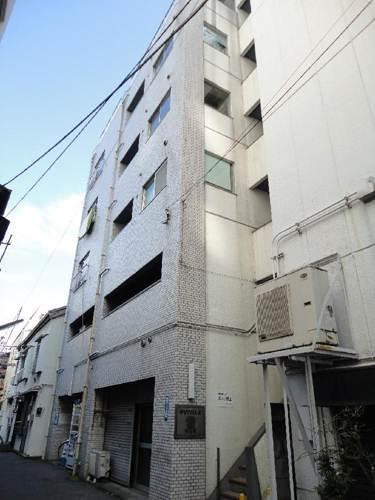 3 direction angle room (south ・ east ・ North)
3方向角部屋(南・東・北)
Livingリビング 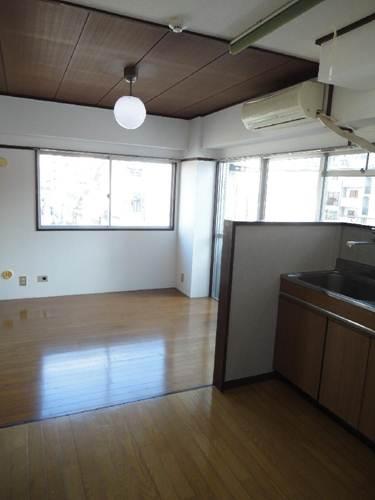 Dining kitchen about 7 tatami
ダイニングキッチン約7畳
Bathroom浴室 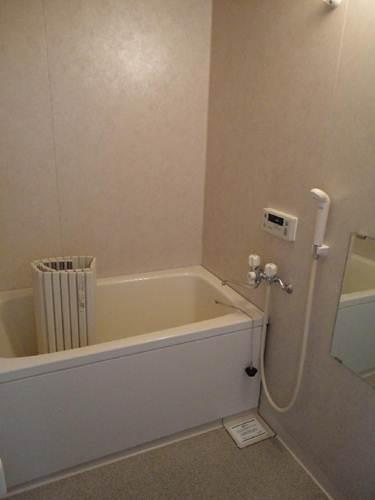 With bathroom Reheating function
浴室追い焚き機能付
Kitchenキッチン 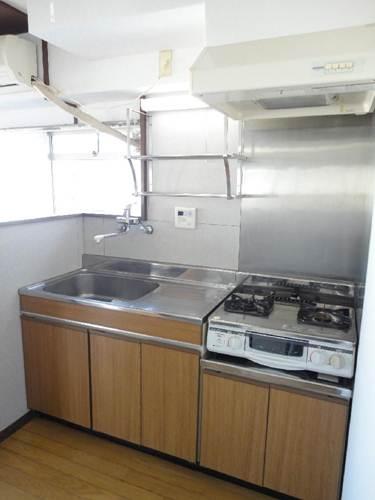 Kitchen (2 lot gas stoves)
キッチン(2口ガスコンロ)
Non-living roomリビング以外の居室 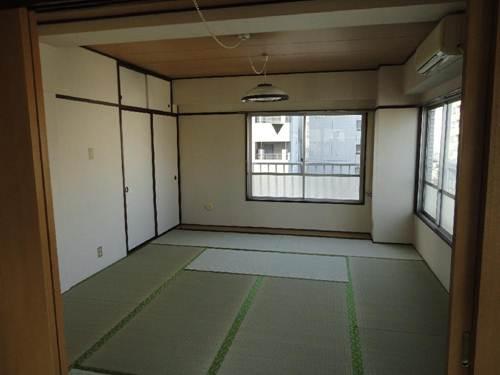 Japanese-style room about 10 tatami mats
和室約10畳
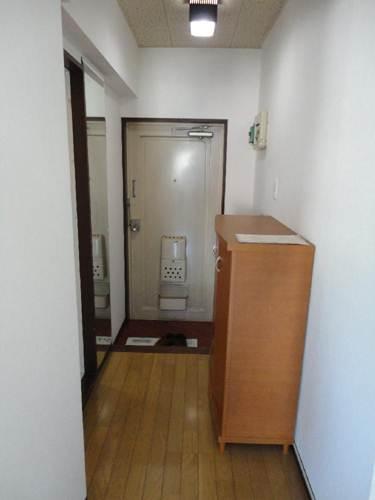 Entrance
玄関
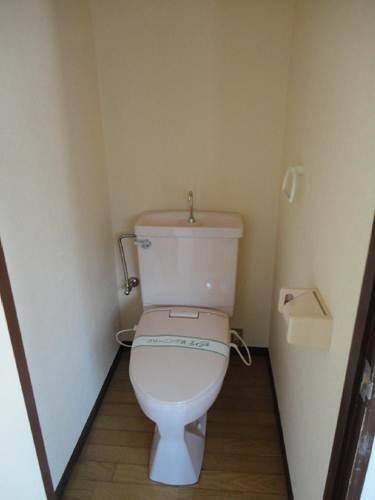 Toilet
トイレ
Entranceエントランス 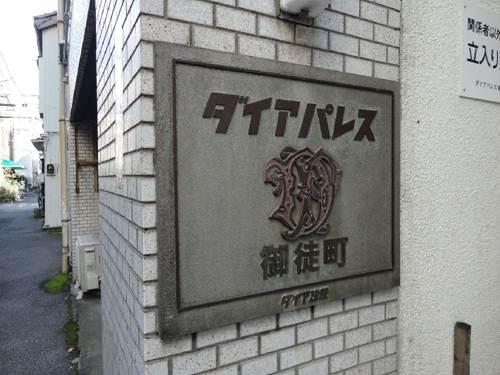 Mansion relief
マンションレリーフ
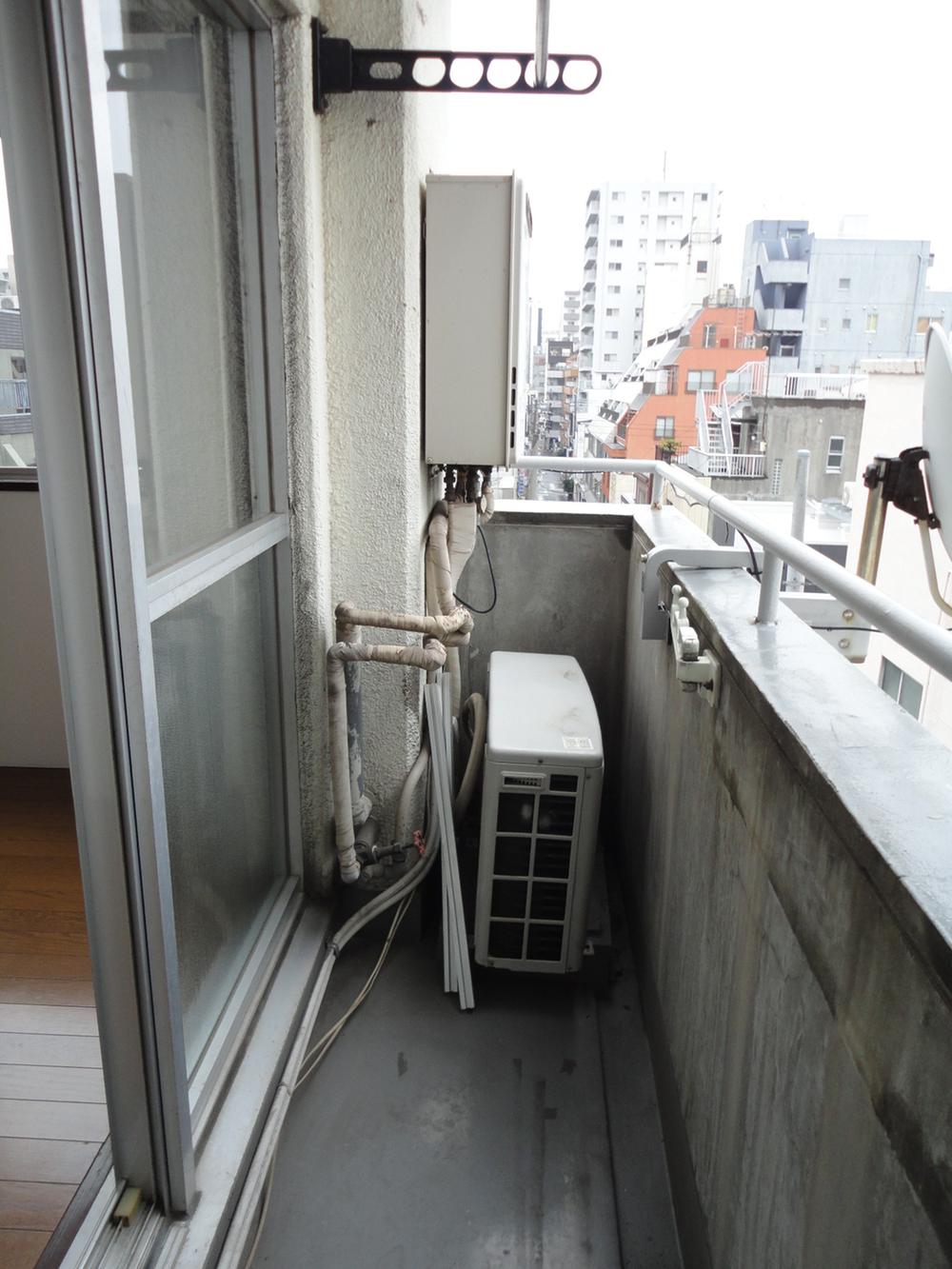 Balcony
バルコニー
Hospital病院 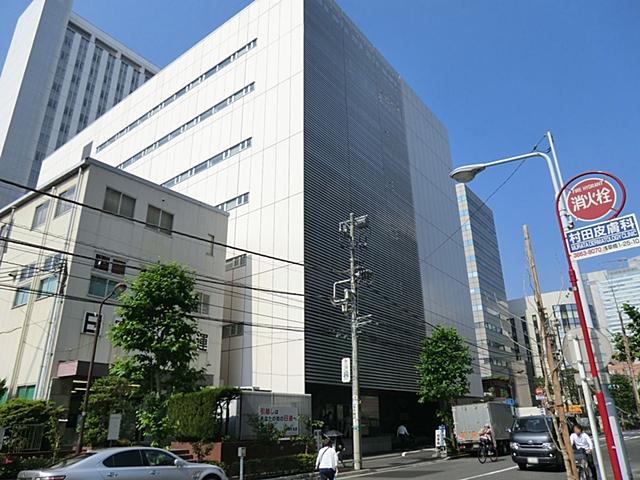 830m to Mitsui Memorial Hospital
三井記念病院まで830m
View photos from the dwelling unit住戸からの眺望写真 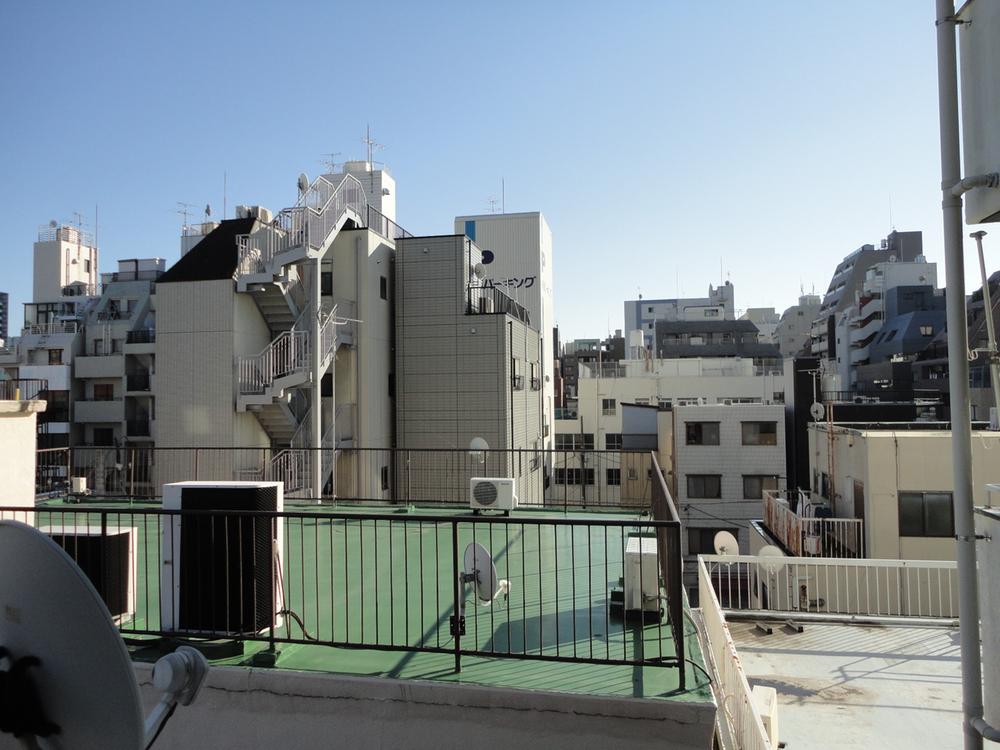 View from the balcony
バルコニーからの眺望
Livingリビング 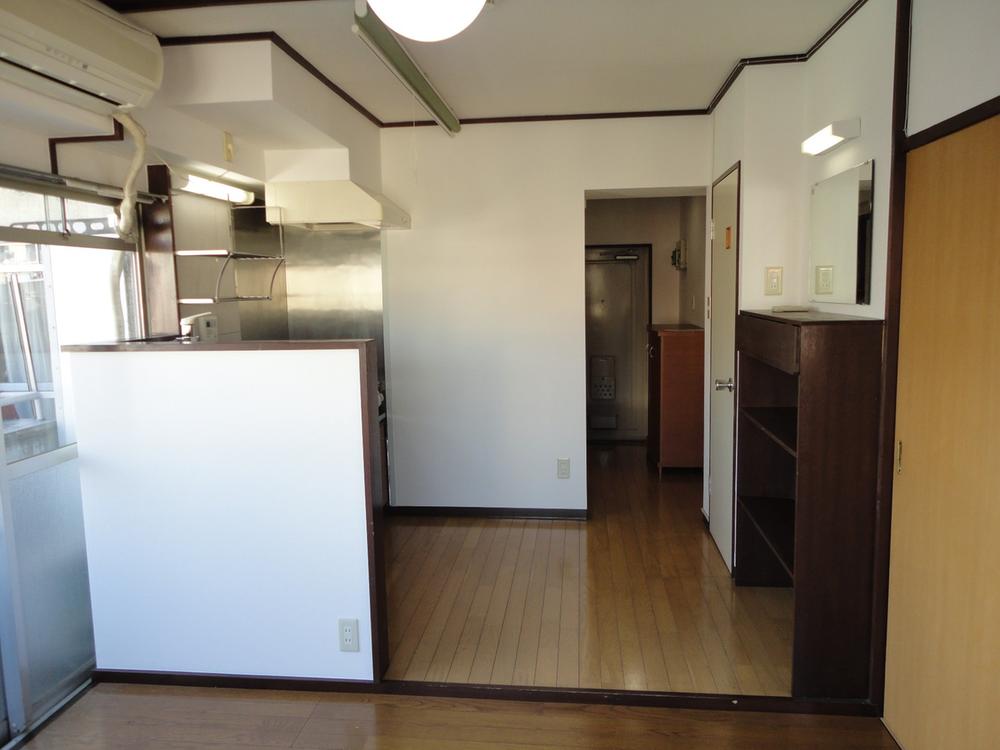 dining kitchen
ダイニングキッチン
Kitchenキッチン 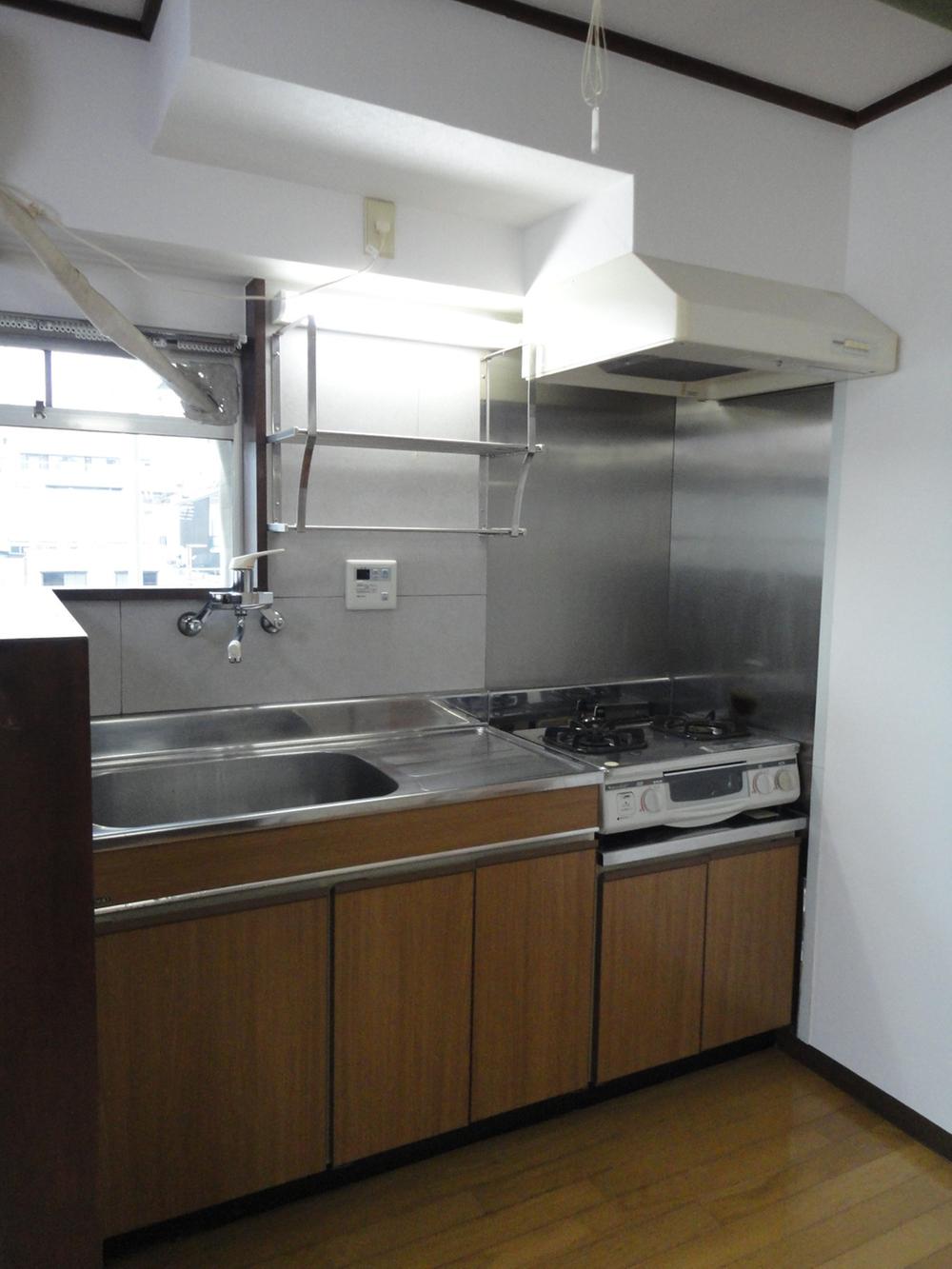 System kitchen
システムキッチン
Entranceエントランス 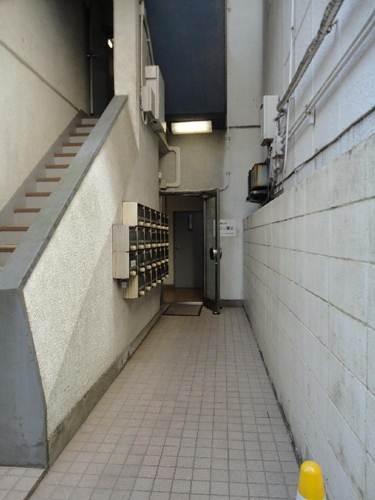 Building entrance
建物入り口
Kindergarten ・ Nursery幼稚園・保育園 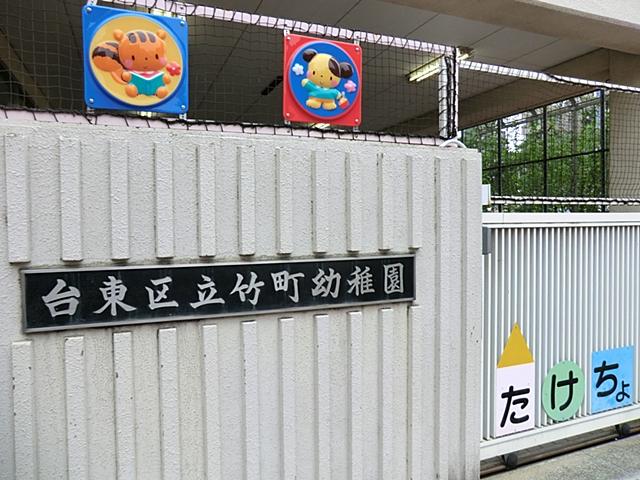 Takemachi to kindergarten 400m
竹町幼稚園まで400m
View photos from the dwelling unit住戸からの眺望写真 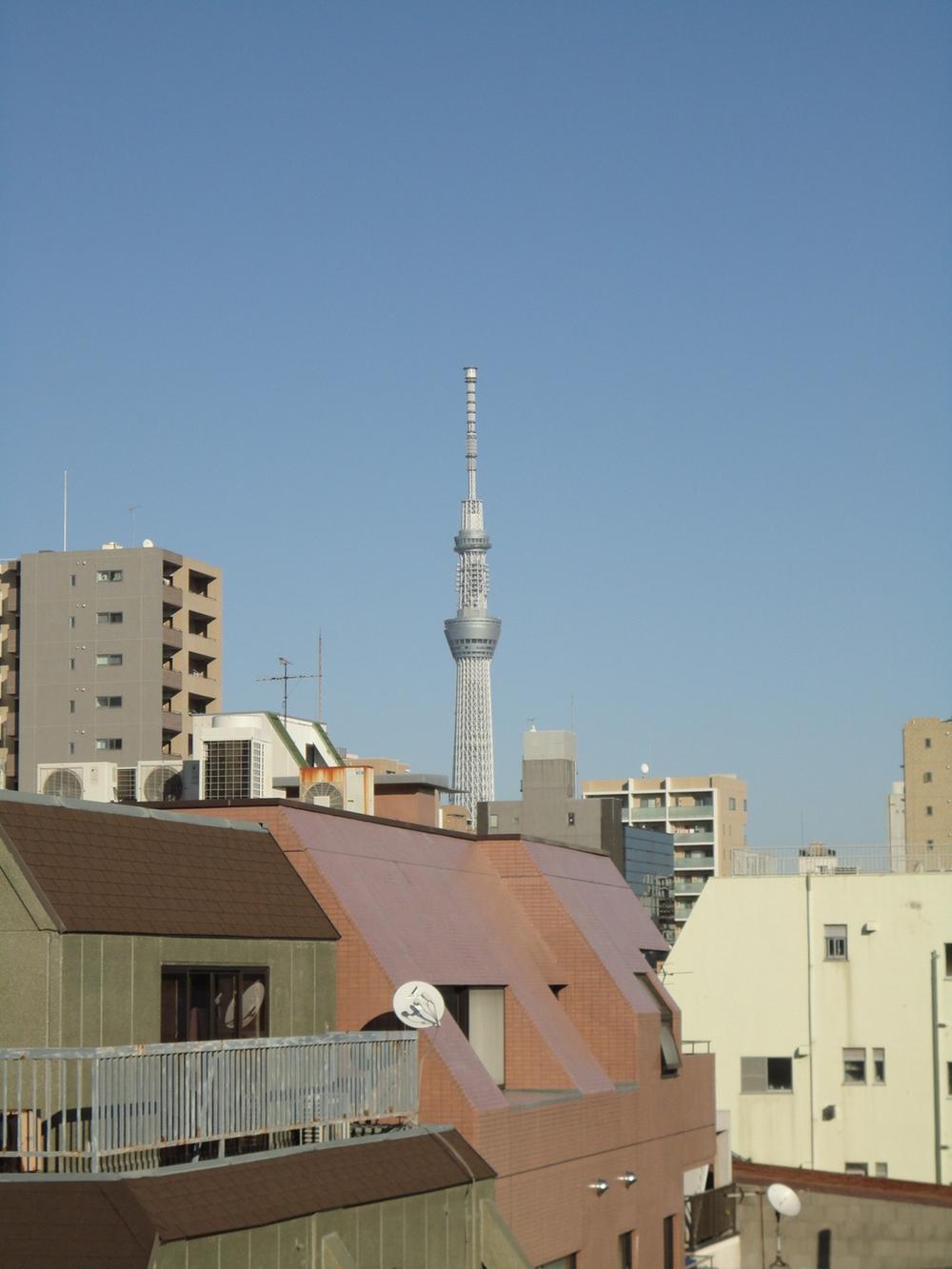 View from Japanese-style room (east)
和室からの眺望(東側)
Entranceエントランス 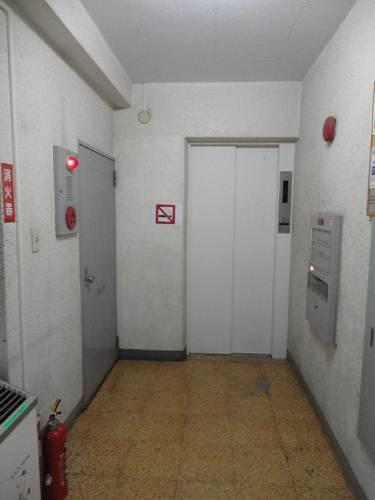 elevator hall
エレベーターホール
Primary school小学校 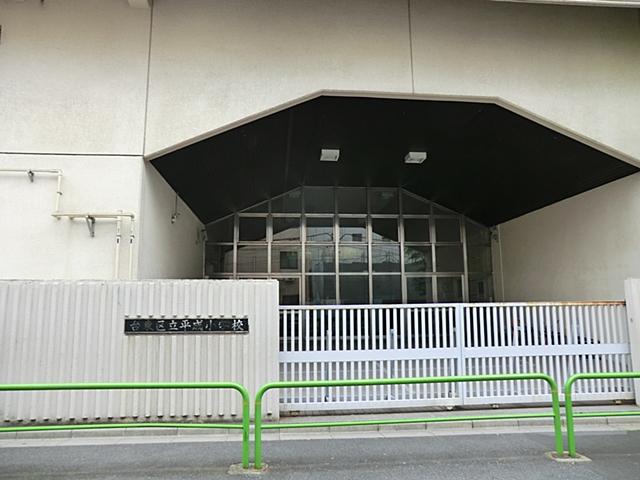 Ward Heisei elementary school 400m
区立平成小学校まで400m
Location
|






















