Used Apartments » Kanto » Tokyo » Taito
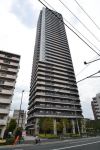 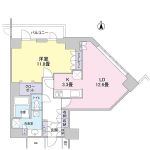
| | Taito-ku, Tokyo 東京都台東区 |
| Tokyo Metro Chiyoda Line "Nezu" walk 4 minutes 東京メトロ千代田線「根津」歩4分 |
| Vibration Control ・ Seismic isolation ・ Earthquake resistant, Immediate Available, 2 along the line more accessible, System kitchen, It is close to the city, Bathroom Dryer, Corner dwelling unit, Share facility enhancement, All room storage, Flat to the station, High floor, Security enhancement, 制震・免震・耐震、即入居可、2沿線以上利用可、システムキッチン、市街地が近い、浴室乾燥機、角住戸、共有施設充実、全居室収納、駅まで平坦、高層階、セキュリティ充実、 |
| ■ 38-storey ・ 26 floor, Good view ■ Than a living-dining, Views Tokyo Sky Tree! ■ Tokyo Metro Chiyoda Line "Nezu" Station 4-minute walk ■ Toei Oedo Line "Okachimachi Ueno" station 14 mins ■ JR Yamanote Line ・ Keihin Tohoku Line "Ueno" station 14 mins ■ Footprint: 67.74 1LD of sq m ・ K type ■ Garbage yard is installed on each floor. 24-hour garbage can out! ■ Pets welcome breeding (limited by the management contract, etc.) ・ Pets foot washing place there «shared facilities» ■ Furontosa - bis (cleaning agency, Courier delivery acceptance etc) ■ Gesutoru - No (per night 3,000 yen or 4,000 yen) ■ Sukaibyu - Lounge (38 floor ・ 1,000 yen at the time charter / 1 hour) ■38階建・26階部分、眺望良好■リビングダイニングより、東京スカイツリー望めます!■東京メトロ千代田線「根津」駅徒歩4分■都営大江戸線「上野御徒町」駅徒歩14分■JR山手線・京浜東北線「上野」駅徒歩14分■専有面積:67.74m2の1LD・Kタイプ■ゴミ置場は各フロアに設置。24時間ゴミ出し可能!■ペット飼育可能(管理規約等による制限あり)・ペット足洗い場有り≪共用施設≫■フロントサ-ビス(クリーニング取次ぎ、宅配便配送受付etc)■ゲストル-ム(一泊3,000円又は4,000円)■スカイビュ-ラウンジ(38階部分・貸切時1,000円/1時間) |
Features pickup 特徴ピックアップ | | Vibration Control ・ Seismic isolation ・ Earthquake resistant / Immediate Available / 2 along the line more accessible / It is close to the city / System kitchen / Bathroom Dryer / Corner dwelling unit / Share facility enhancement / All room storage / Flat to the station / High floor / Security enhancement / Elevator / TV monitor interphone / All living room flooring / Good view / Or more ceiling height 2.5m / Pets Negotiable / Fireworks viewing / Flat terrain / Floor heating 制震・免震・耐震 /即入居可 /2沿線以上利用可 /市街地が近い /システムキッチン /浴室乾燥機 /角住戸 /共有施設充実 /全居室収納 /駅まで平坦 /高層階 /セキュリティ充実 /エレベーター /TVモニタ付インターホン /全居室フローリング /眺望良好 /天井高2.5m以上 /ペット相談 /花火大会鑑賞 /平坦地 /床暖房 | Property name 物件名 | | Renaissance Tower Ikenohata Ueno ルネッサンスタワー上野池之端 | Price 価格 | | 59,800,000 yen 5980万円 | Floor plan 間取り | | 1LDK 1LDK | Units sold 販売戸数 | | 1 units 1戸 | Total units 総戸数 | | 308 units 308戸 | Occupied area 専有面積 | | 67.74 sq m (center line of wall) 67.74m2(壁芯) | Other area その他面積 | | Balcony area: 5.34 sq m バルコニー面積:5.34m2 | Whereabouts floor / structures and stories 所在階/構造・階建 | | 26th floor / RC38 basement floor 2-story 26階/RC38階地下2階建 | Completion date 完成時期(築年月) | | January 2005 2005年1月 | Address 住所 | | Taito-ku, Tokyo Ikenohata 2 東京都台東区池之端2 | Traffic 交通 | | Tokyo Metro Chiyoda Line "Nezu" walk 4 minutes
Toei Oedo Line "Okachimachi Ueno" walk 14 minutes
JR Yamanote Line "Ueno" walk 14 minutes 東京メトロ千代田線「根津」歩4分
都営大江戸線「上野御徒町」歩14分
JR山手線「上野」歩14分
| Related links 関連リンク | | [Related Sites of this company] 【この会社の関連サイト】 | Contact お問い合せ先 | | Tokyu Livable Inc. Ueno Center TEL: 0800-603-0165 [Toll free] mobile phone ・ Also available from PHS
Caller ID is not notified
Please contact the "saw SUUMO (Sumo)"
If it does not lead, If the real estate company 東急リバブル(株)上野センターTEL:0800-603-0165【通話料無料】携帯電話・PHSからもご利用いただけます
発信者番号は通知されません
「SUUMO(スーモ)を見た」と問い合わせください
つながらない方、不動産会社の方は
| Administrative expense 管理費 | | 20,400 yen / Month (consignment (commuting)) 2万400円/月(委託(通勤)) | Repair reserve 修繕積立金 | | 11,600 yen / Month 1万1600円/月 | Time residents 入居時期 | | Immediate available 即入居可 | Whereabouts floor 所在階 | | 26th floor 26階 | Direction 向き | | North 北 | Structure-storey 構造・階建て | | RC38 basement floor 2-story RC38階地下2階建 | Site of the right form 敷地の権利形態 | | Ownership 所有権 | Use district 用途地域 | | Commerce, Residential 商業、近隣商業 | Parking lot 駐車場 | | Sky Mu 空無 | Company profile 会社概要 | | <Mediation> Minister of Land, Infrastructure and Transport (10) No. 002611 (one company) Real Estate Association (Corporation) metropolitan area real estate Fair Trade Council member Tokyu Livable Co., Ltd. Ueno center Yubinbango110-0005, Taito-ku, Tokyo Ueno 2-7-13 JTB Sompo Japan Ueno Kyodo Building 8th Floor <仲介>国土交通大臣(10)第002611号(一社)不動産協会会員 (公社)首都圏不動産公正取引協議会加盟東急リバブル(株)上野センター〒110-0005 東京都台東区上野2-7-13 JTB損保ジャパン上野共同ビル8階 | Construction 施工 | | Takenaka Corporation (株)竹中工務店 |
Local appearance photo現地外観写真 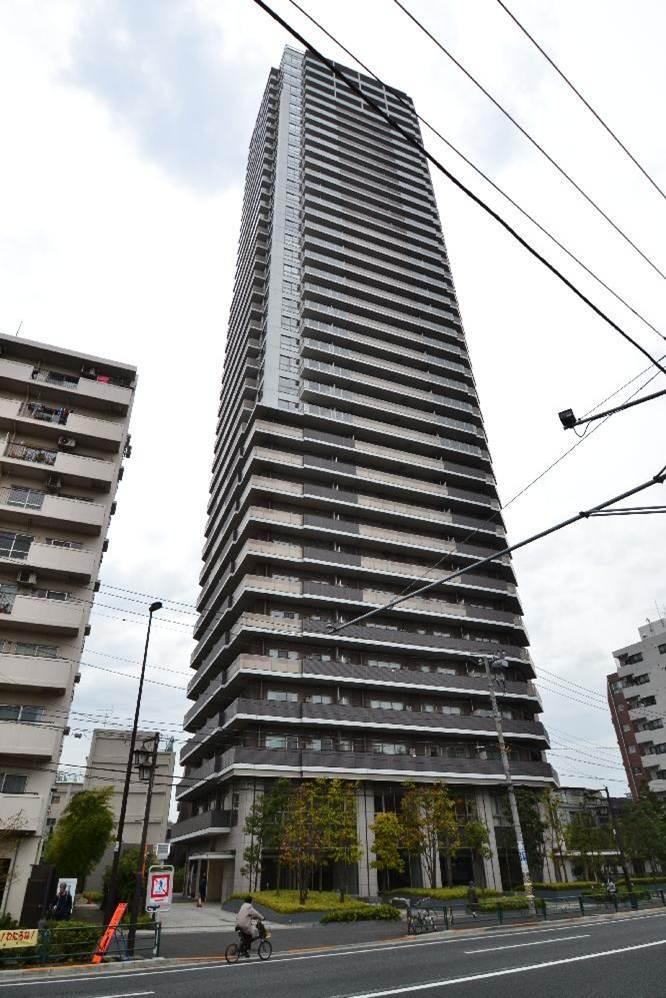 Building appearance
建物外観
Floor plan間取り図 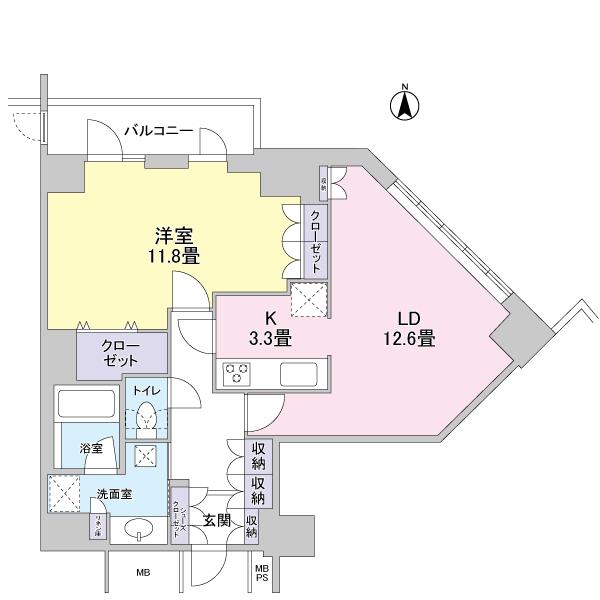 1LDK, Price 59,800,000 yen, Occupied area 67.74 sq m , Balcony area 5.34 sq m 1LD ・ K type
1LDK、価格5980万円、専有面積67.74m2、バルコニー面積5.34m2 1LD・Kタイプ
Entranceエントランス 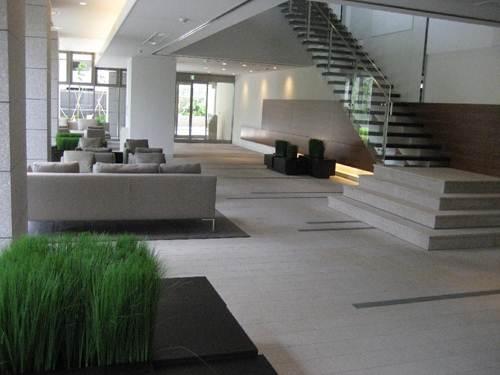 Lounge
ラウンジ
Livingリビング 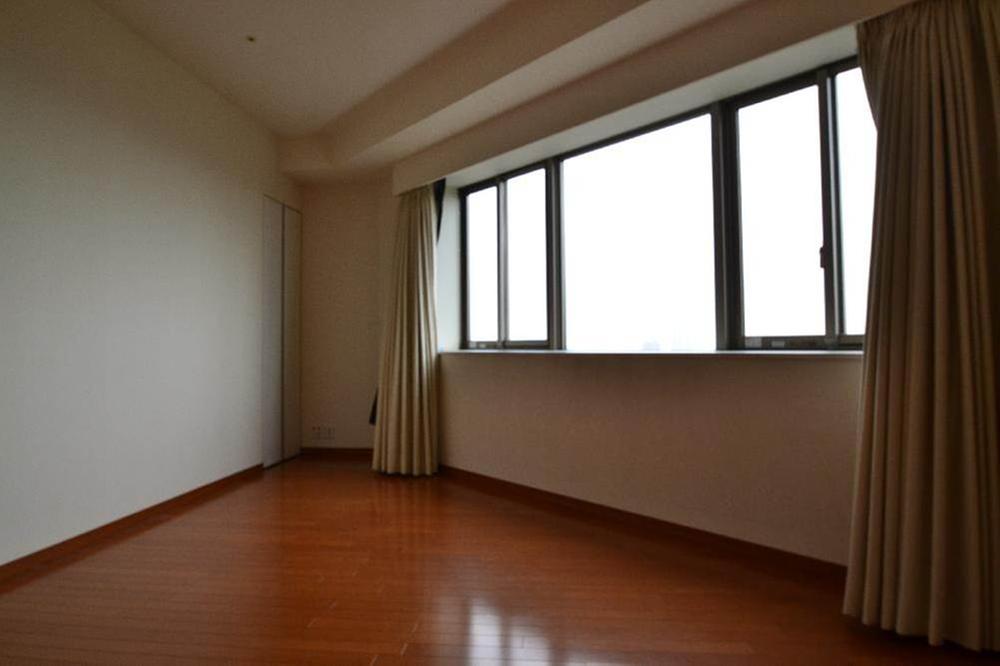 LD12.6 tatami
LD12.6畳
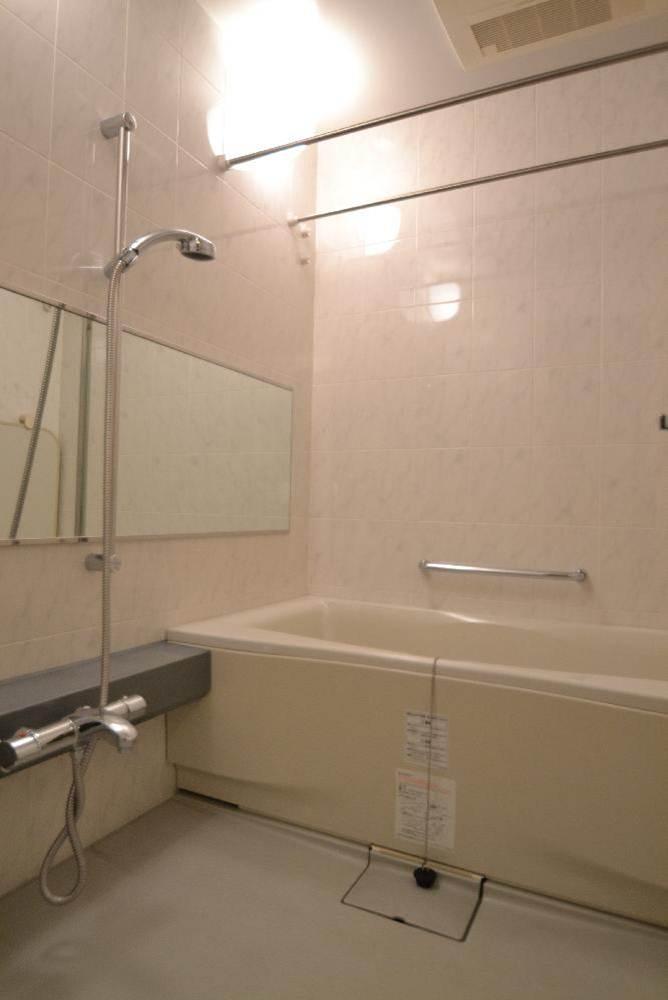 Bathroom
浴室
Kitchenキッチン 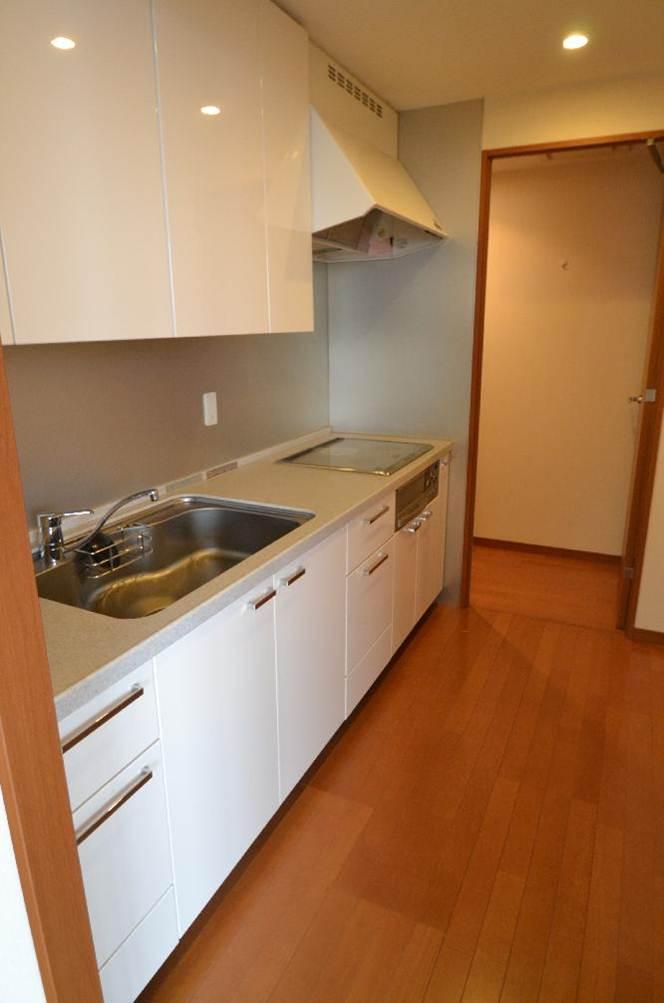 System kitchen
システムキッチン
Non-living roomリビング以外の居室 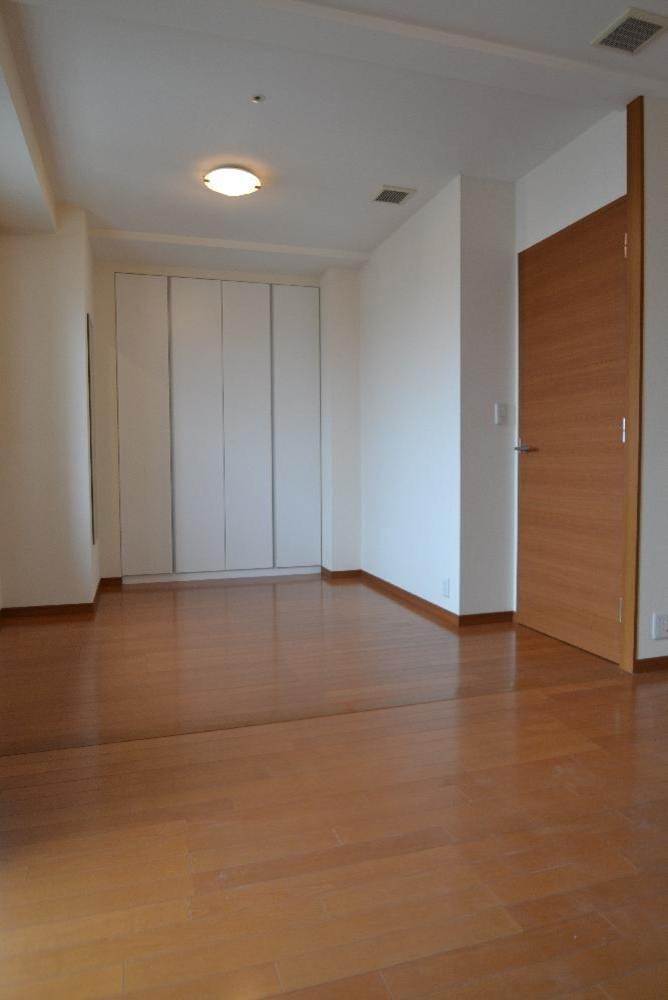 Western-style 11.8 tatami
洋室11.8畳
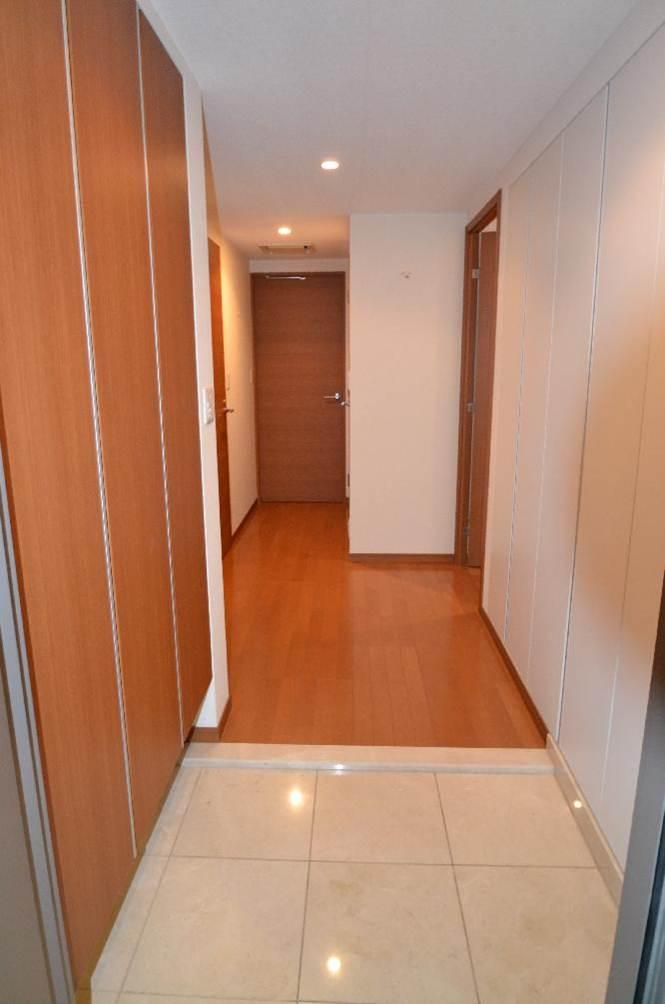 Entrance
玄関
Wash basin, toilet洗面台・洗面所 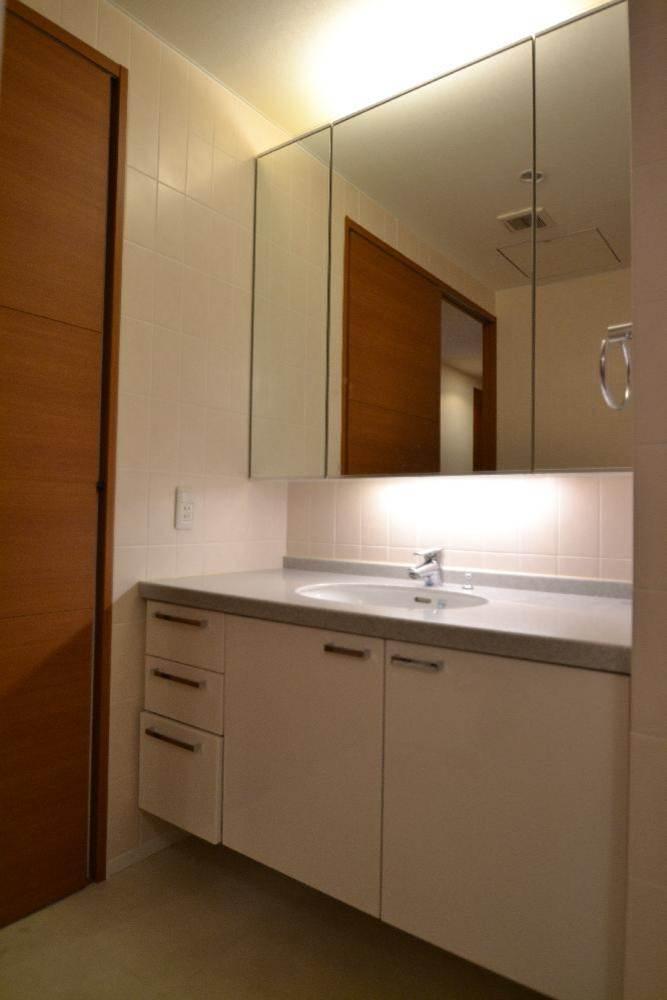 Bathroom vanity
洗面化粧台
Receipt収納 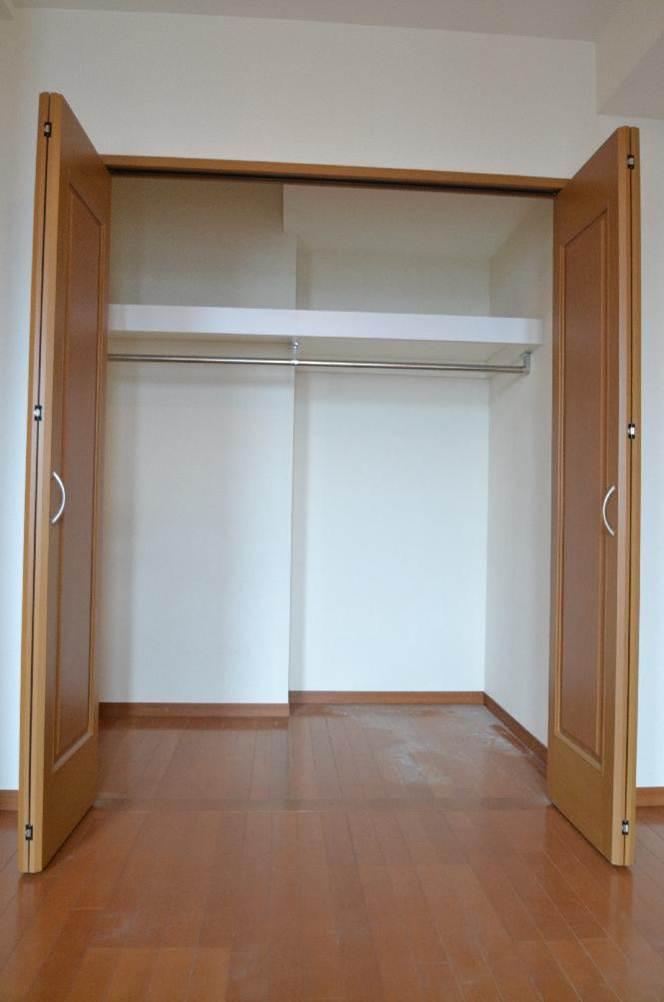 closet
クローゼット
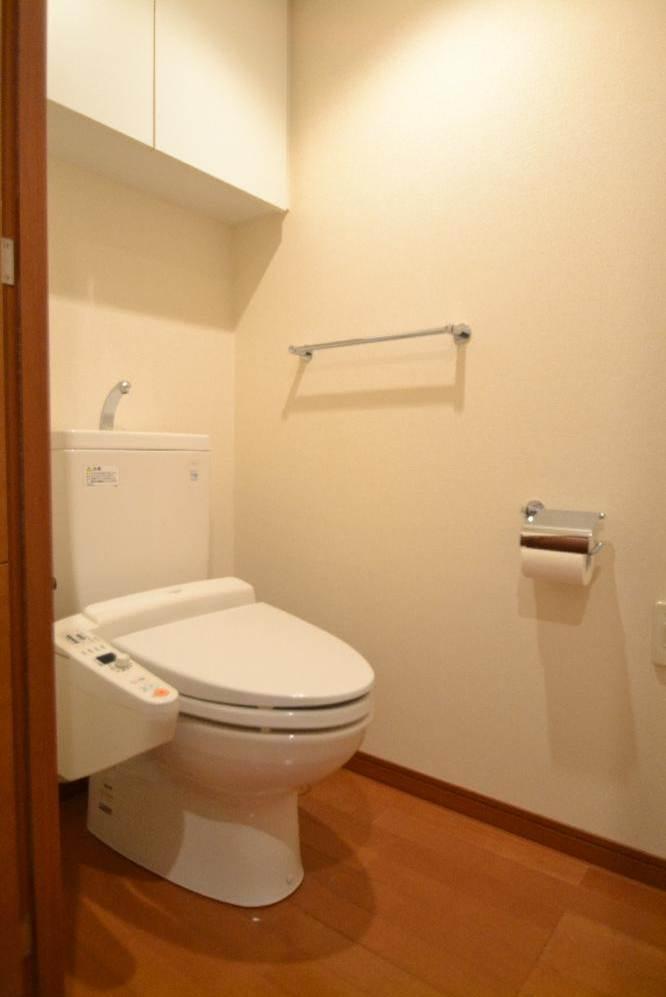 Toilet
トイレ
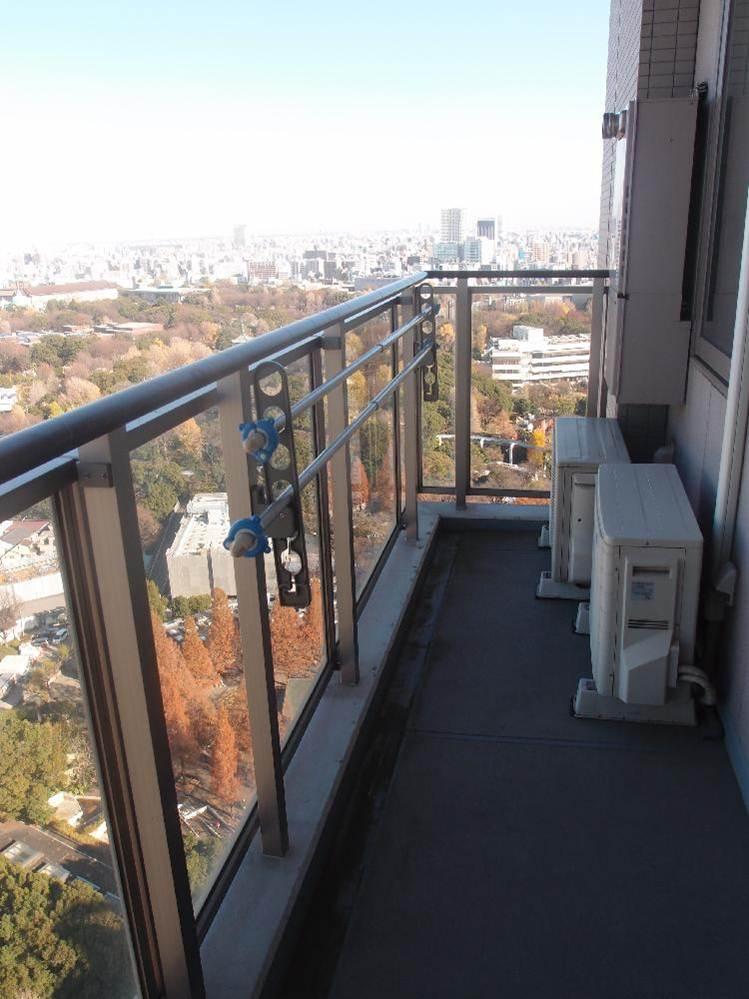 Balcony
バルコニー
View photos from the dwelling unit住戸からの眺望写真 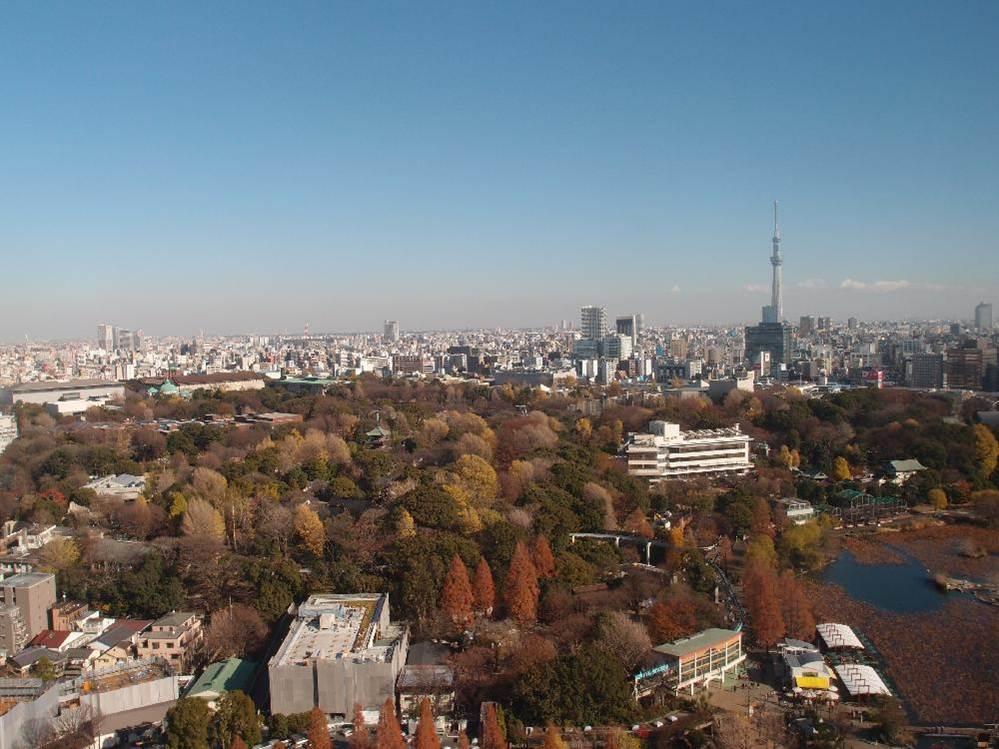 View from the LD
LDからの眺望
Livingリビング 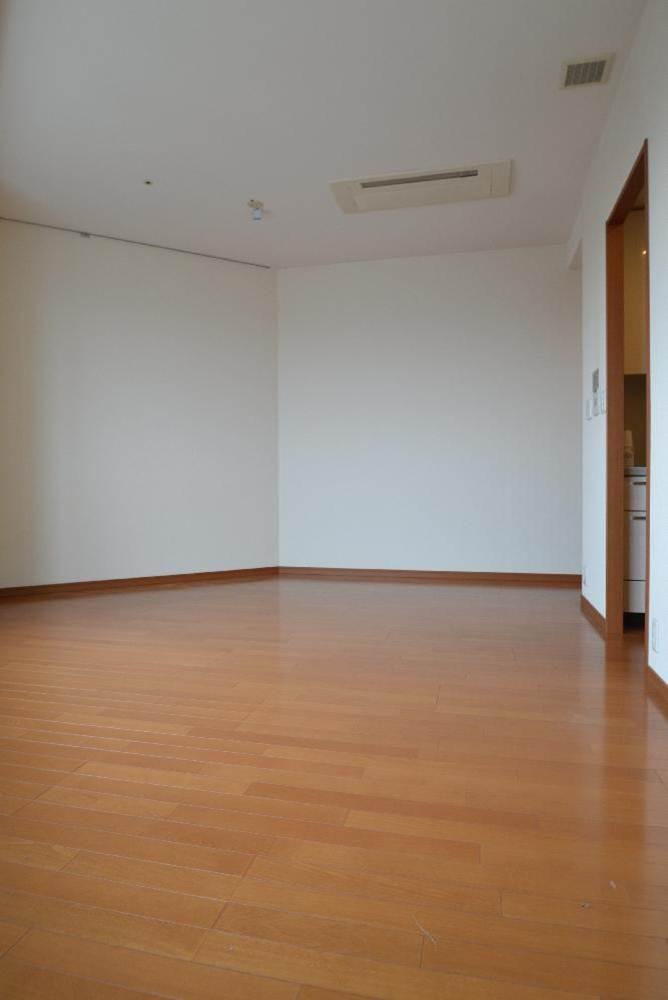 LD12.6 tatami
LD12.6畳
Kitchenキッチン 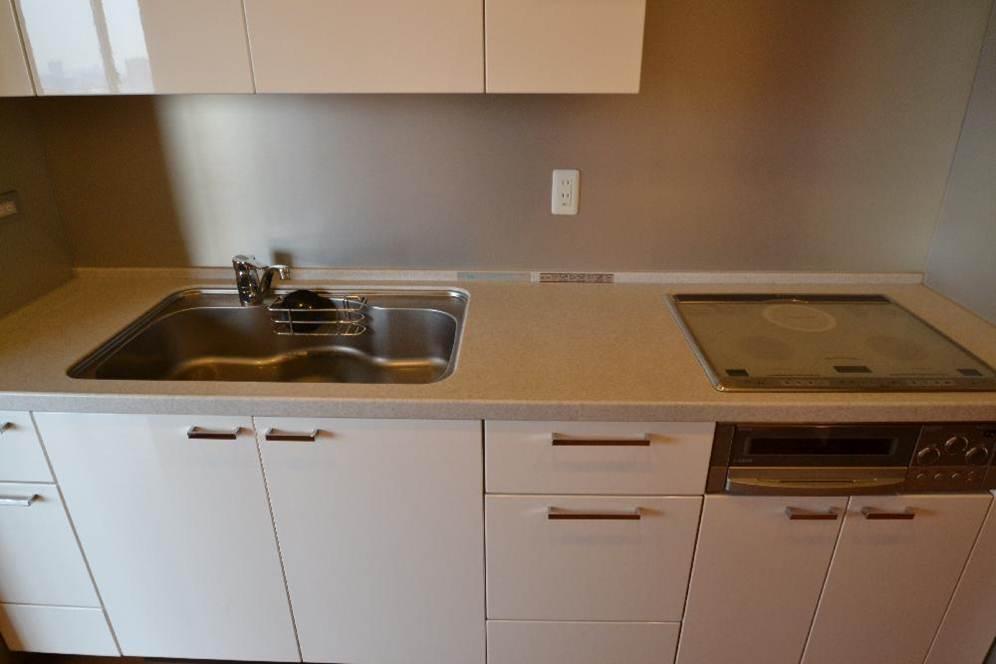 System kitchen
システムキッチン
Non-living roomリビング以外の居室 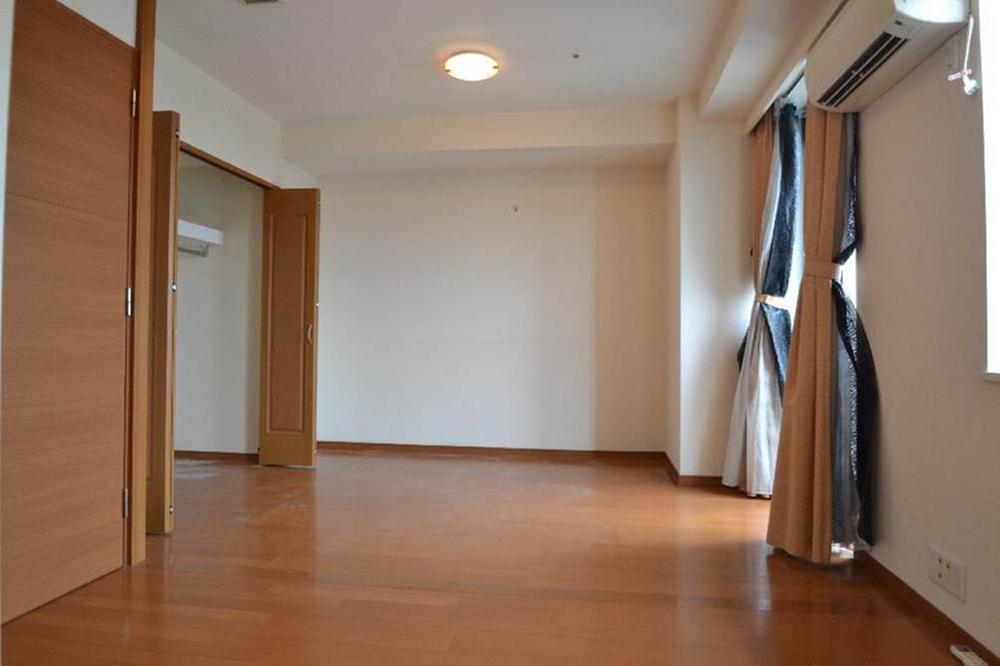 Western-style 11.8 tatami
洋室11.8畳
Receipt収納 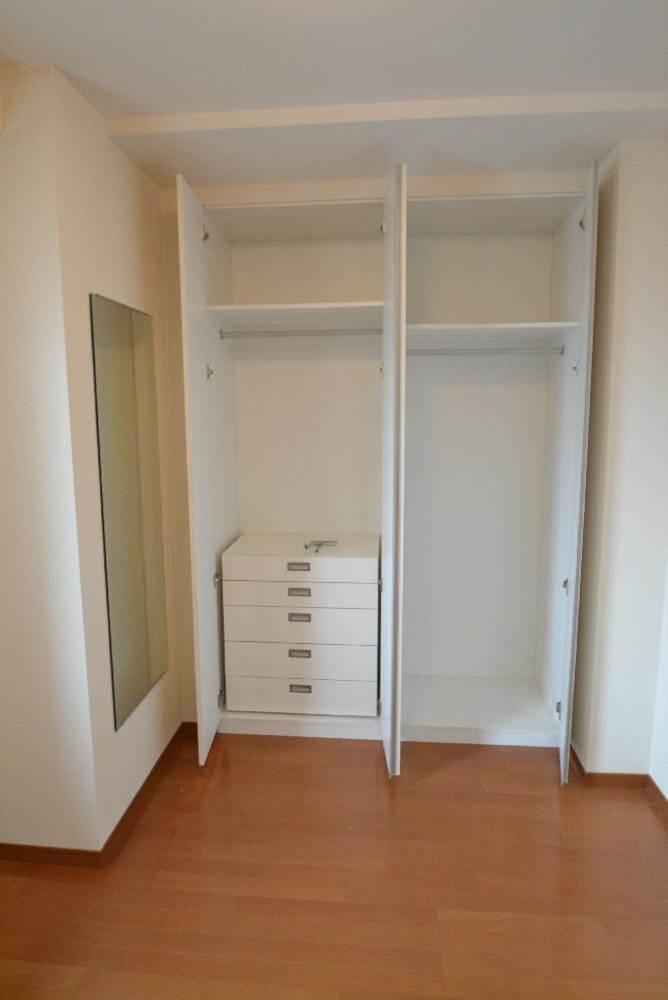 closet
クローゼット
View photos from the dwelling unit住戸からの眺望写真 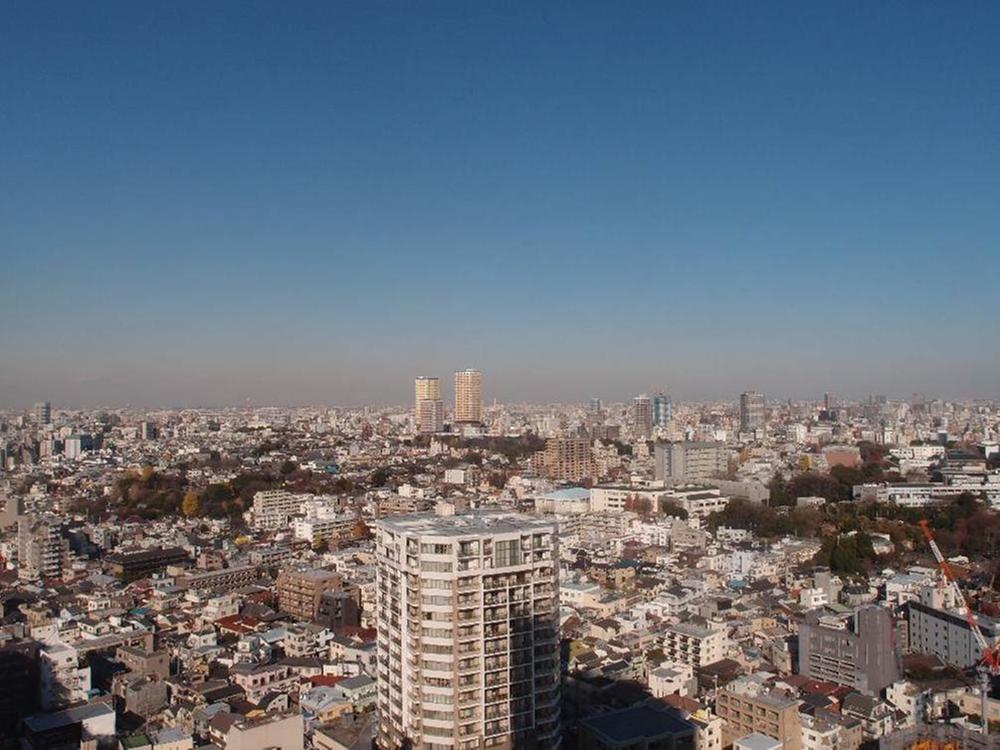 View from the balcony
バルコニーからの眺望
Non-living roomリビング以外の居室 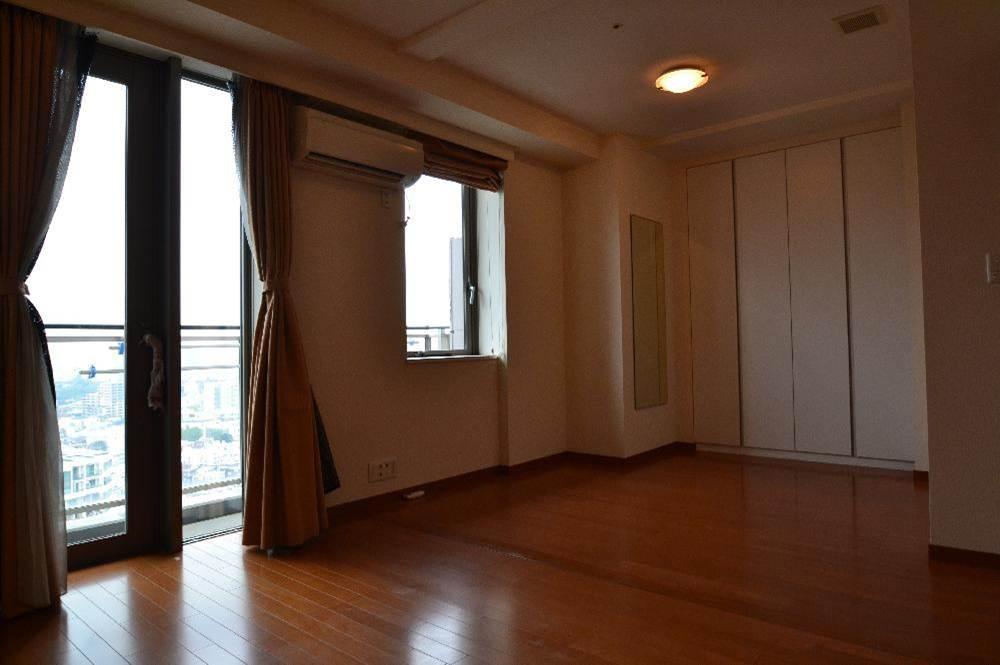 Western-style 11.8 tatami
洋室11.8畳
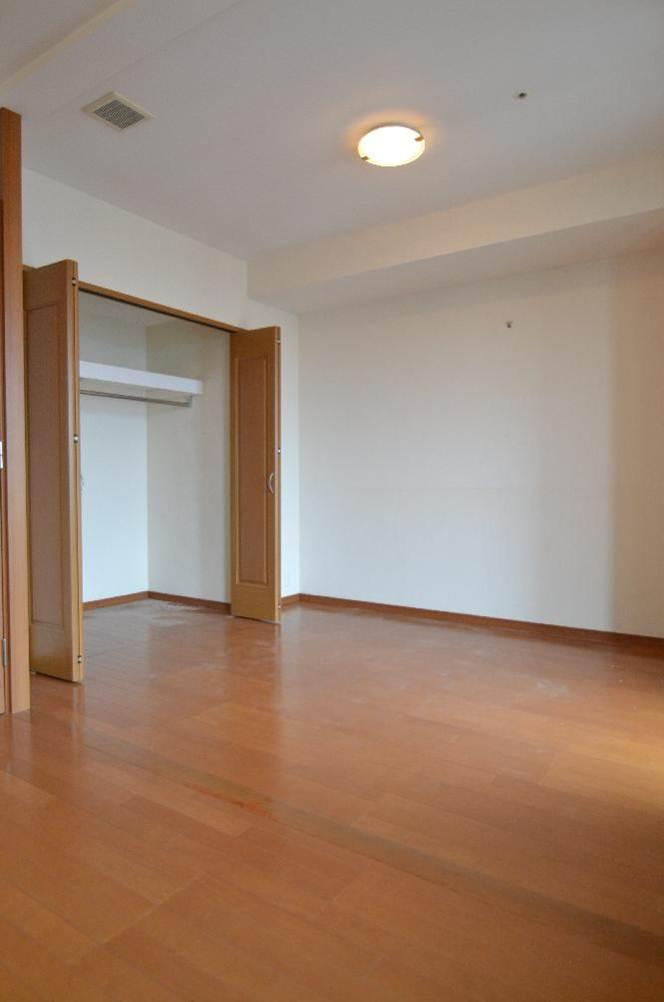 Western-style 11.8 tatami
洋室11.8畳
Location
|





















