Used Apartments » Kanto » Tokyo » Taito
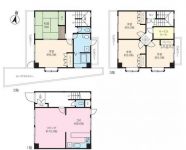 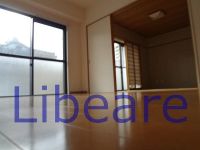
| | Taito-ku, Tokyo 東京都台東区 |
| Tokyo Metro Chiyoda Line "Nezu" walk 9 minutes 東京メトロ千代田線「根津」歩9分 |
| (Ltd.) local meeting at the time of preview in Ribeare ・ Neighborhood Station waiting ・ Pick-up ・ We are waiting, etc. correspond flexibly in the office near. Please feel free to contact us. (株)リベアーレでは内覧時に現地待ち合わせ・近隣駅待ち合わせ・送迎・オフィス近くで待ち合わせ等柔軟に対応させて頂いております。お気軽にお問い合わせ下さい。 |
| ☆ ☆ ☆ Free parking ☆ ☆ ☆ ☆ ☆ ☆ Maisonette of 1F2F3F ☆ ☆ ☆ ☆ ☆ ☆ Ueno Station within walking distance ☆ ☆ ☆ ☆ ☆ ☆ It is the beauty room! Please come and preview ☆ ☆ ☆ 2 along the line more accessible, LDK18 tatami mats or more, Interior renovation, Facing south, System kitchen, Bathroom Dryer, Corner dwelling unit, Yang per good, A quiet residential areaese-style room, Starting station, top floor ・ No upper floor, 3 face lighting, 2 or more sides balcony, South balcony, Bicycle-parking space, Warm water washing toilet seat, Ventilation good, Pets Negotiable, roof balcony ☆☆☆駐車場無料☆☆☆☆☆☆1F2F3Fのメゾネット☆☆☆☆☆☆上野駅徒歩圏内☆☆☆☆☆☆美室です!是非内覧して下さい☆☆☆2沿線以上利用可、LDK18畳以上、内装リフォーム、南向き、システムキッチン、浴室乾燥機、角住戸、陽当り良好、閑静な住宅地、和室、始発駅、最上階・上階なし、3面採光、2面以上バルコニー、南面バルコニー、駐輪場、温水洗浄便座、通風良好、ペット相談、ルーフバルコニー |
Features pickup 特徴ピックアップ | | 2 along the line more accessible / LDK18 tatami mats or more / Interior renovation / Facing south / System kitchen / Bathroom Dryer / Corner dwelling unit / Yang per good / A quiet residential area / Japanese-style room / Starting station / top floor ・ No upper floor / 3 face lighting / 2 or more sides balcony / South balcony / Bicycle-parking space / Warm water washing toilet seat / Ventilation good / Pets Negotiable / roof balcony 2沿線以上利用可 /LDK18畳以上 /内装リフォーム /南向き /システムキッチン /浴室乾燥機 /角住戸 /陽当り良好 /閑静な住宅地 /和室 /始発駅 /最上階・上階なし /3面採光 /2面以上バルコニー /南面バルコニー /駐輪場 /温水洗浄便座 /通風良好 /ペット相談 /ルーフバルコニー | Property name 物件名 | | Cedar ・ Residence シーダー・レジデンス | Price 価格 | | 67,800,000 yen 6780万円 | Floor plan 間取り | | 5LDK + S (storeroom) 5LDK+S(納戸) | Units sold 販売戸数 | | 1 units 1戸 | Occupied area 専有面積 | | 136.68 sq m (center line of wall) 136.68m2(壁芯) | Other area その他面積 | | Balcony area: 13.1 sq m , Roof balcony: 13.1 sq m (use fee Mu) バルコニー面積:13.1m2、ルーフバルコニー:13.1m2(使用料無) | Whereabouts floor / structures and stories 所在階/構造・階建 | | 1st floor / RC3 floors 1 underground story 1階/RC3階地下1階建 | Completion date 完成時期(築年月) | | May 1988 1988年5月 | Address 住所 | | Taito-ku, Tokyo Uenosakuragi 1 東京都台東区上野桜木1 | Traffic 交通 | | Tokyo Metro Chiyoda Line "Nezu" walk 9 minutes
JR Yamanote Line "Ueno" walk 13 minutes
JR Yamanote Line "Nippori" walk 12 minutes 東京メトロ千代田線「根津」歩9分
JR山手線「上野」歩13分
JR山手線「日暮里」歩12分
| Person in charge 担当者より | | [Regarding this property.] It is Ueno Station within walking distance of a quiet residential area. 【この物件について】上野駅徒歩圏内閑静な住宅街です。 | Contact お問い合せ先 | | TEL: 0800-602-6571 [Toll free] mobile phone ・ Also available from PHS
Caller ID is not notified
Please contact the "saw SUUMO (Sumo)"
If it does not lead, If the real estate company TEL:0800-602-6571【通話料無料】携帯電話・PHSからもご利用いただけます
発信者番号は通知されません
「SUUMO(スーモ)を見た」と問い合わせください
つながらない方、不動産会社の方は
| Administrative expense 管理費 | | 30,000 yen / Month (self-management) 3万円/月(自主管理) | Repair reserve 修繕積立金 | | 11,350 yen / Month 1万1350円/月 | Time residents 入居時期 | | Consultation 相談 | Whereabouts floor 所在階 | | 1st floor 1階 | Direction 向き | | South 南 | Renovation リフォーム | | May interior renovation completed (Kitchen 2007 ・ bathroom ・ toilet ・ wall ・ floor ・ all rooms) 2007年5月内装リフォーム済(キッチン・浴室・トイレ・壁・床・全室) | Structure-storey 構造・階建て | | RC3 floors 1 underground story RC3階地下1階建 | Site of the right form 敷地の権利形態 | | Ownership 所有権 | Parking lot 駐車場 | | On-site (fee Mu) 敷地内(料金無) | Company profile 会社概要 | | <Mediation> Governor of Tokyo (1) No. 094140 (Ltd.) Libeareyubinbango103-0014, Chuo-ku, Tokyo Nihonbashikakigara cho 1-6-1 <仲介>東京都知事(1)第094140号(株)Libeare〒103-0014 東京都中央区日本橋蛎殻町1-6-1 |
Floor plan間取り図 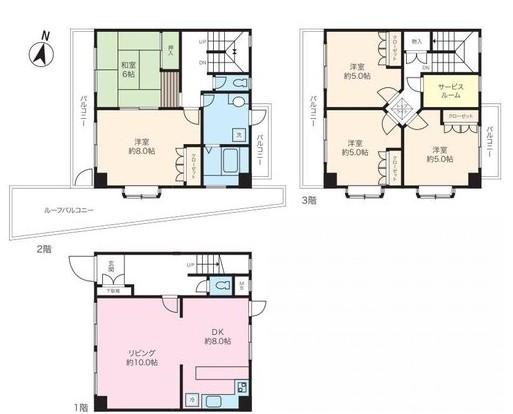 5LDK + S (storeroom), Price 67,800,000 yen, Footprint 136.68 sq m , Balcony area 13.1 sq m
5LDK+S(納戸)、価格6780万円、専有面積136.68m2、バルコニー面積13.1m2
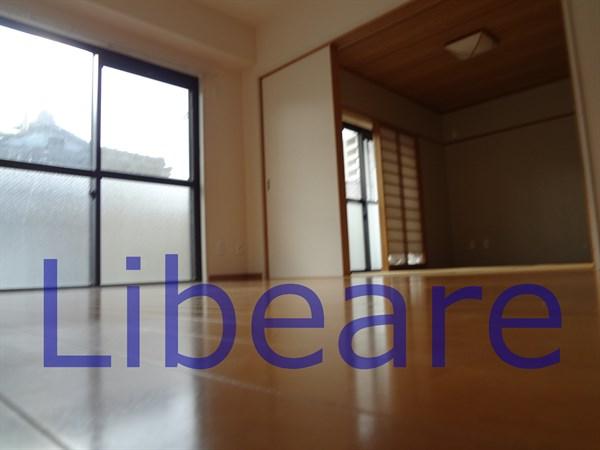 Living
リビング
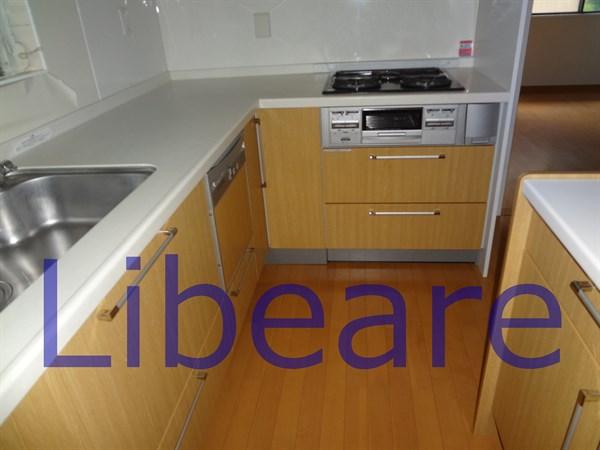 Kitchen
キッチン
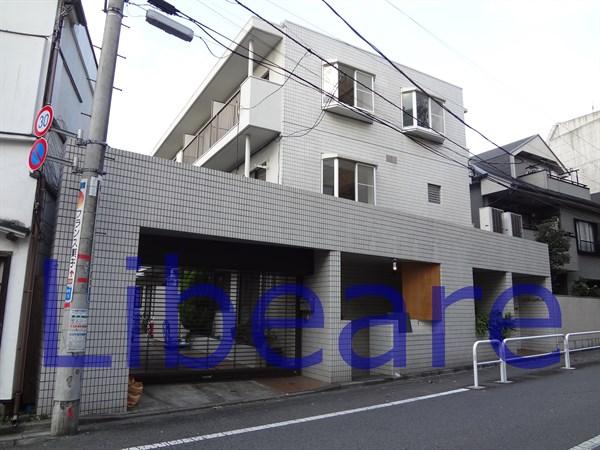 Local appearance photo
現地外観写真
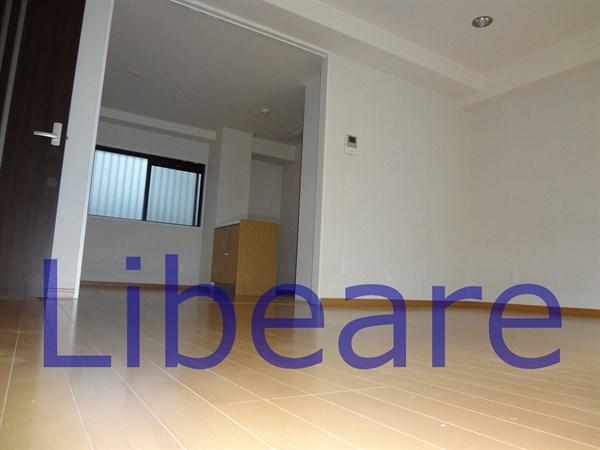 Living
リビング
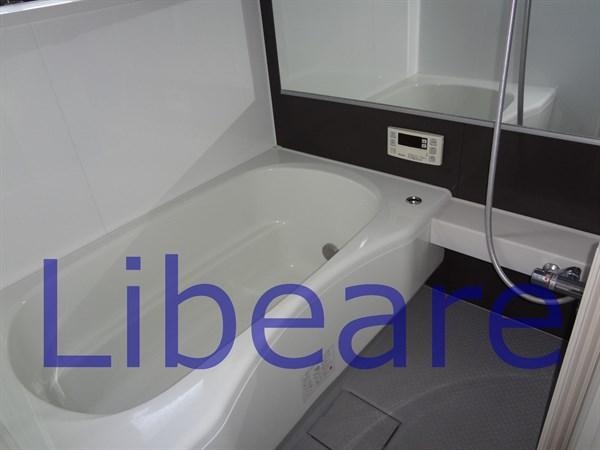 Bathroom
浴室
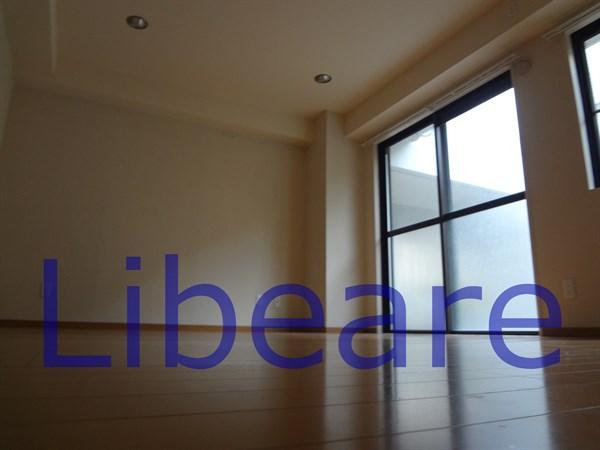 Non-living room
リビング以外の居室
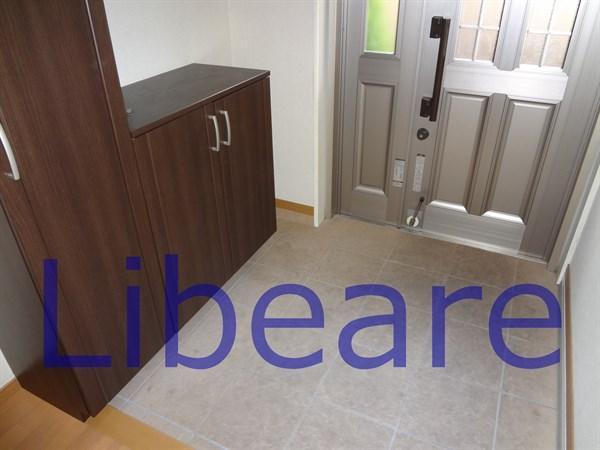 Entrance
玄関
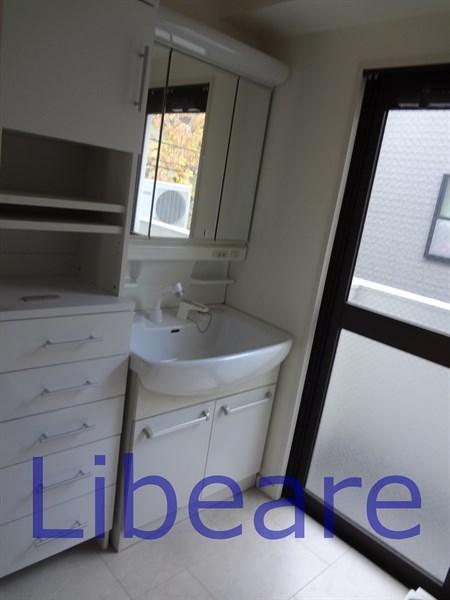 Wash basin, toilet
洗面台・洗面所
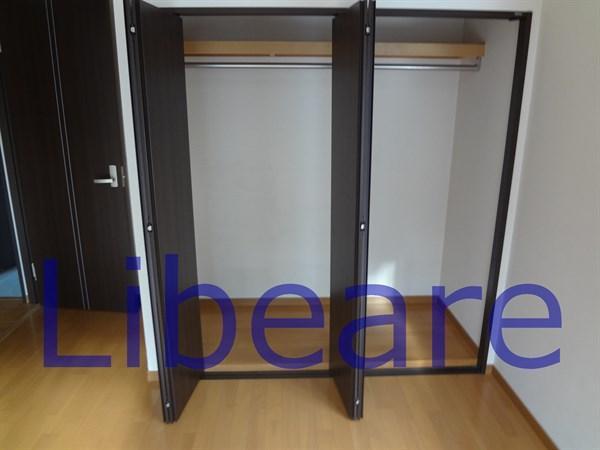 Receipt
収納
Toiletトイレ 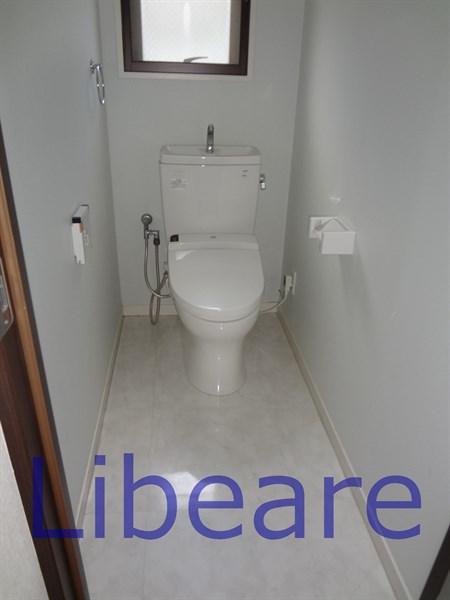 1F toilet
1Fトイレ
Parking lot駐車場 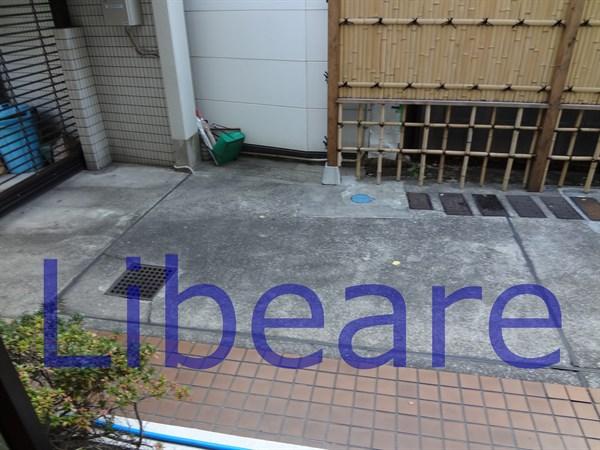 There is free parking in front of the eye.
目の前に無料駐車場有り。
Shopping centreショッピングセンター 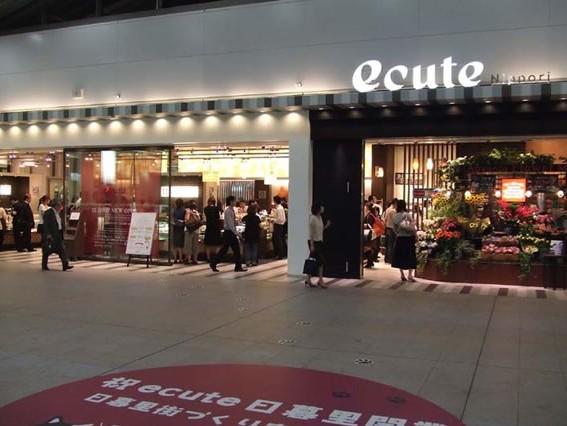 Until Ecute Nippori 1075m
エキュート日暮里まで1075m
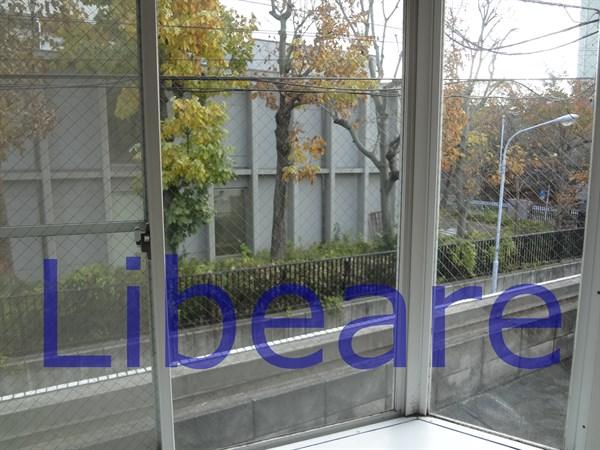 View photos from the dwelling unit
住戸からの眺望写真
Other localその他現地 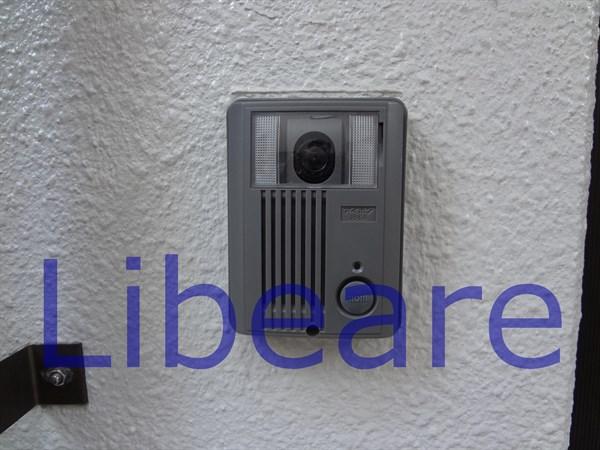 Monitor with intercom
モニター付きインターフォン
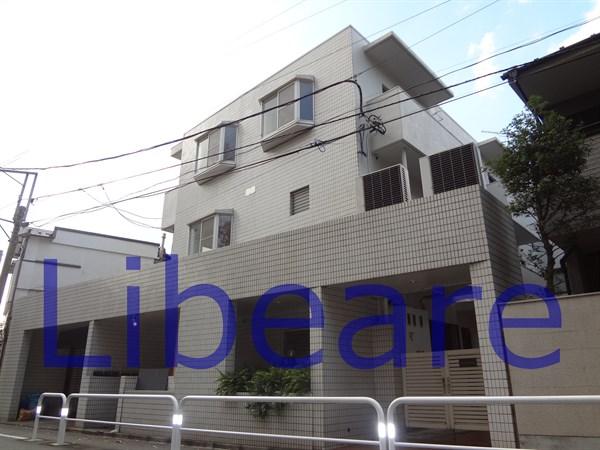 Local appearance photo
現地外観写真
Non-living roomリビング以外の居室 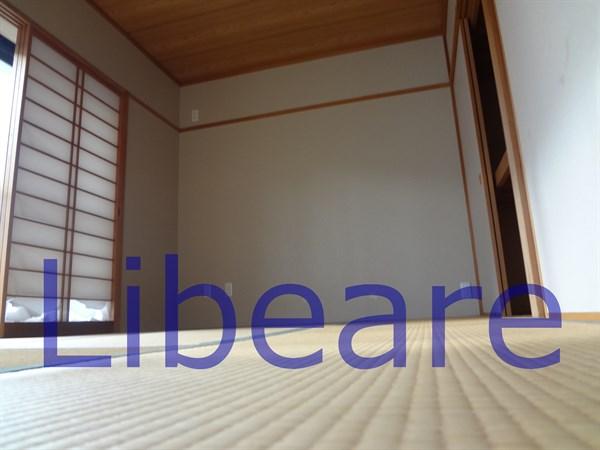 Japanese style room
和室
Toiletトイレ 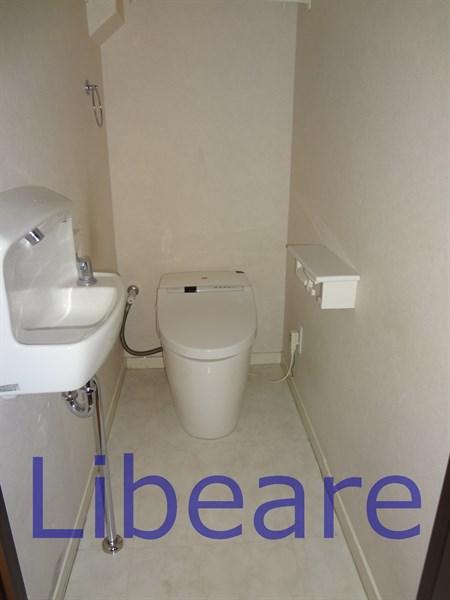 2F toilet
2Fトイレ
Supermarketスーパー 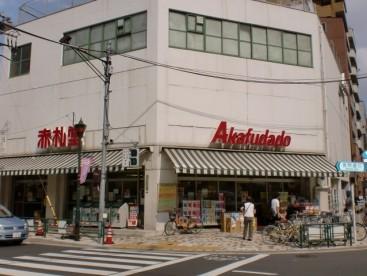 783m until Abuabuakafudado Nezu shop
アブアブ赤札堂根津店まで783m
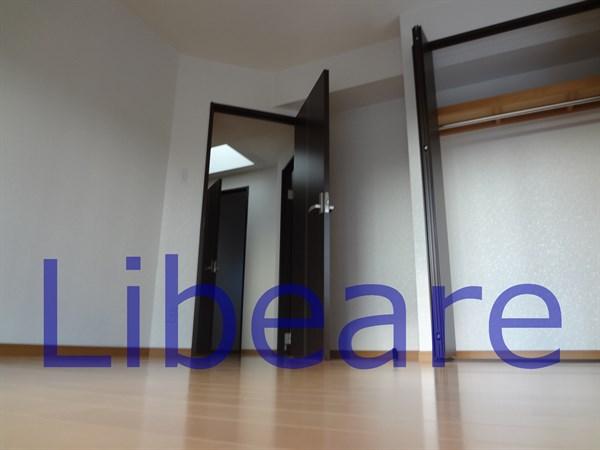 Non-living room
リビング以外の居室
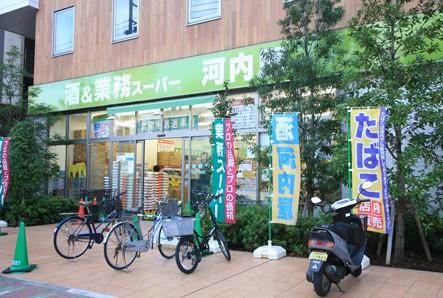 1067m to business super Ueno Park shop
業務スーパー上野公園店まで1067m
Location
|






















